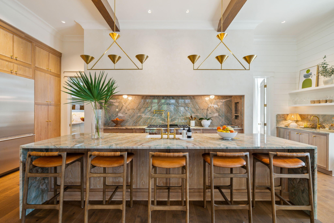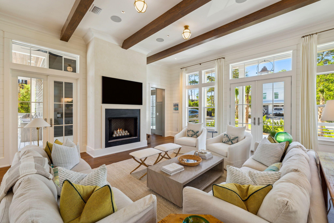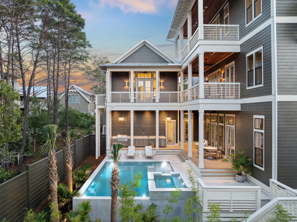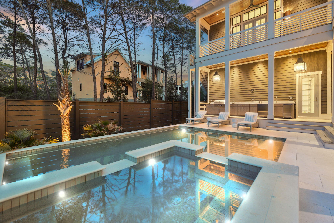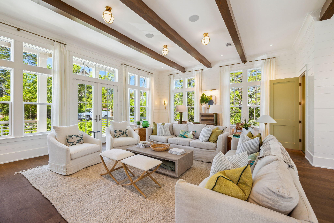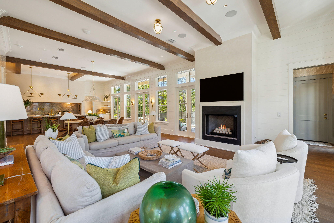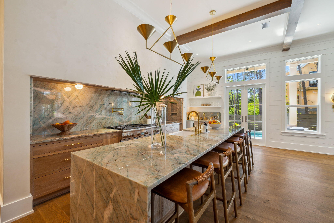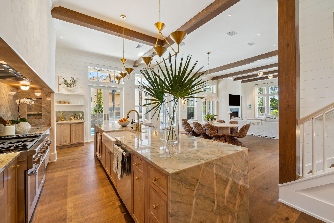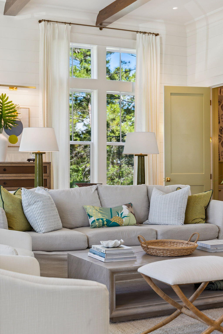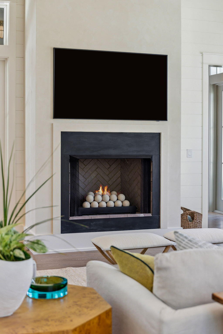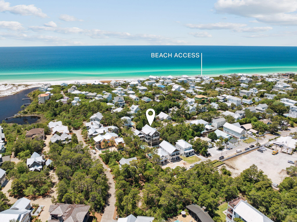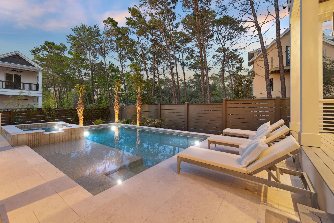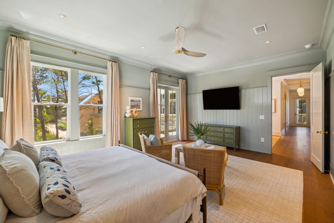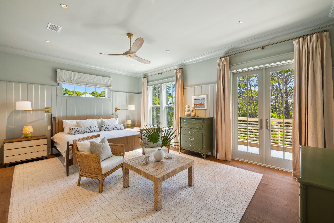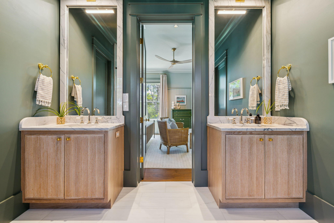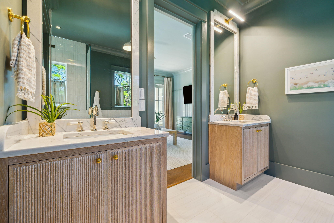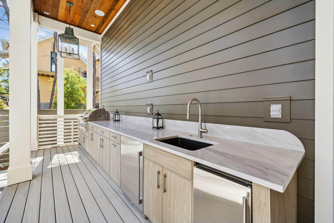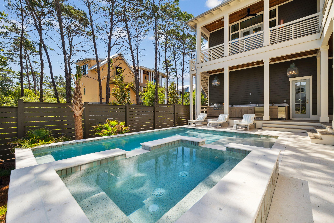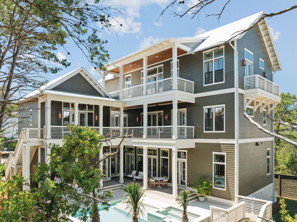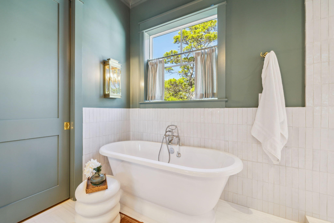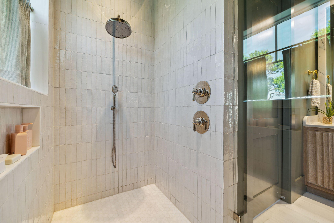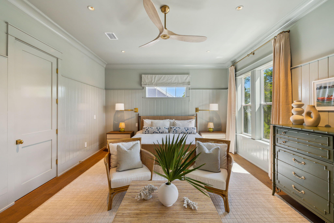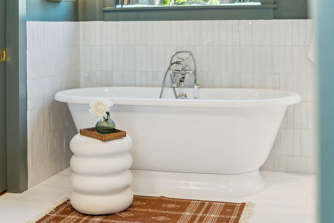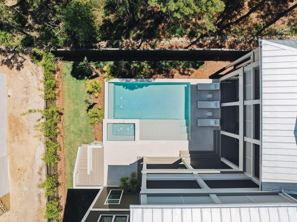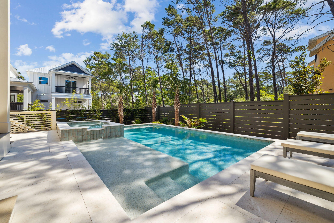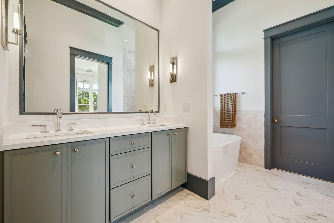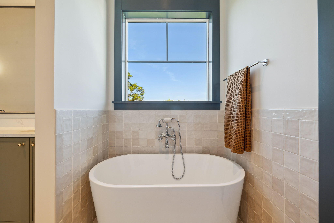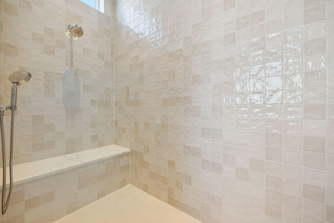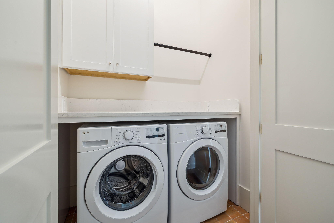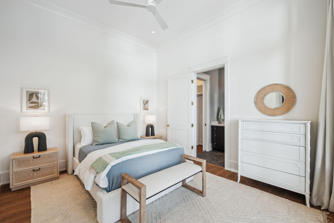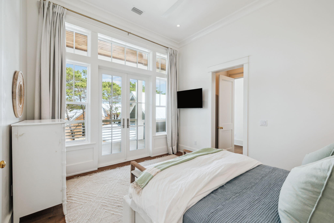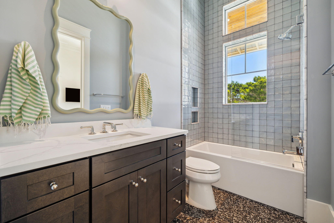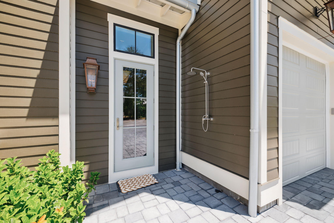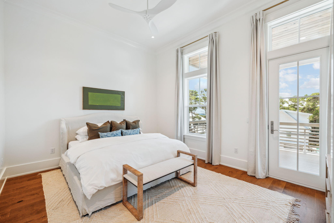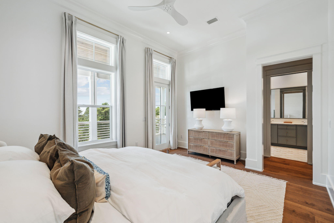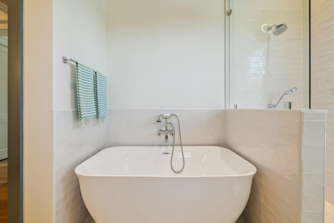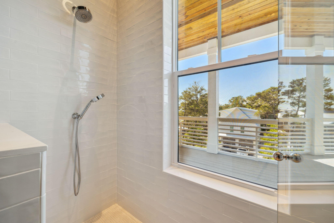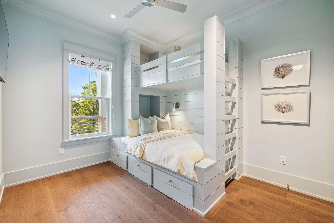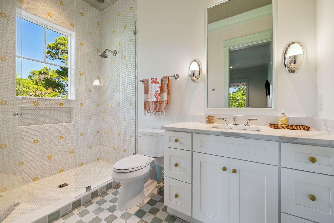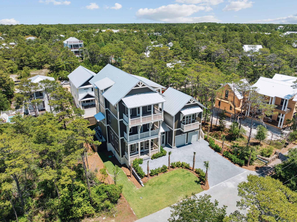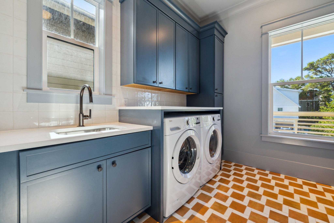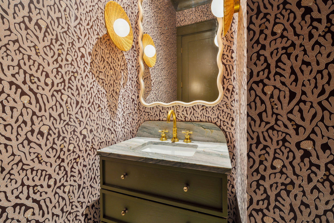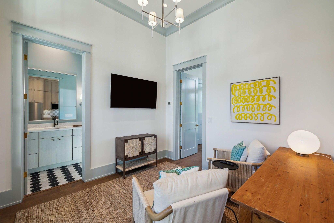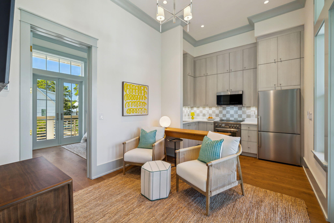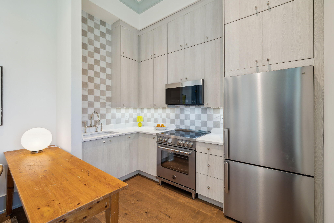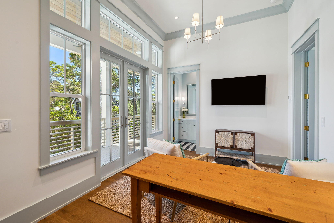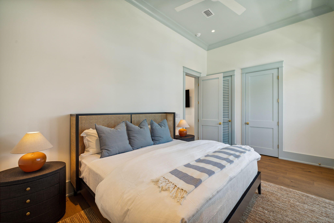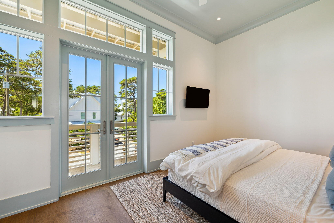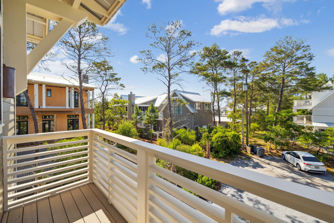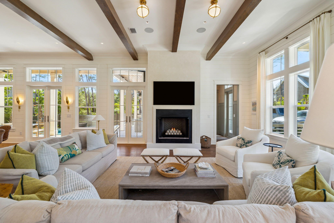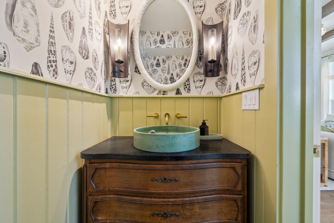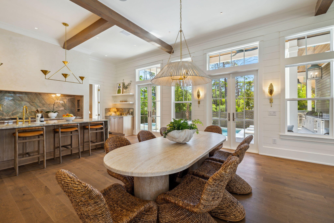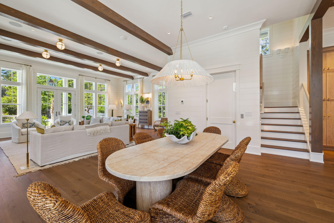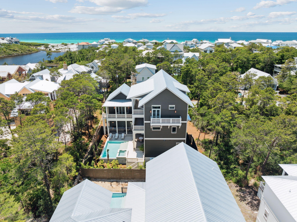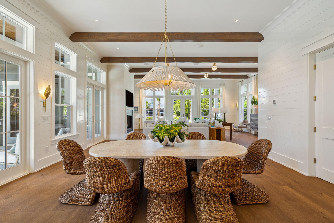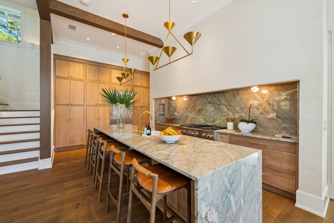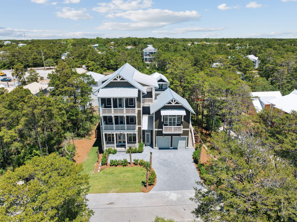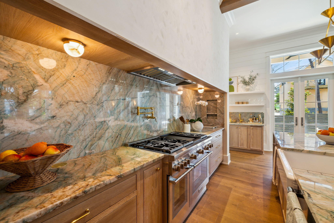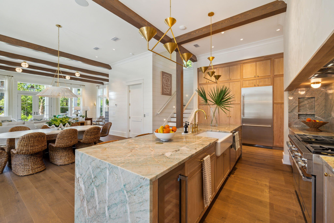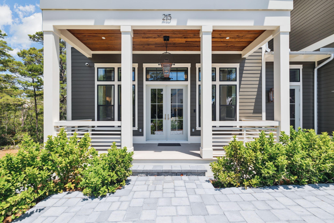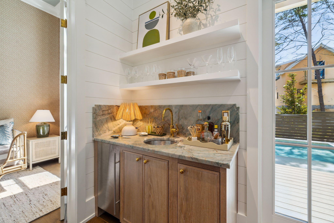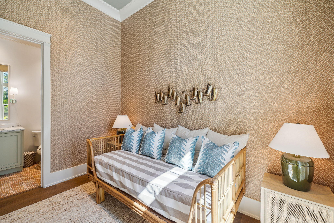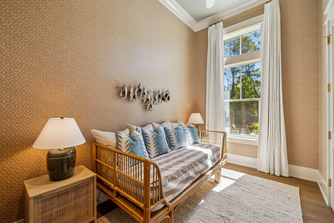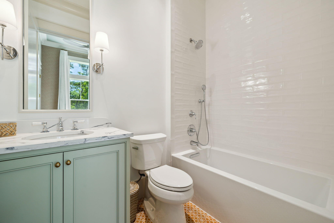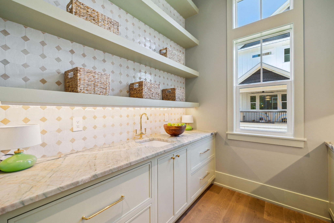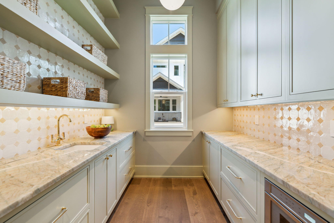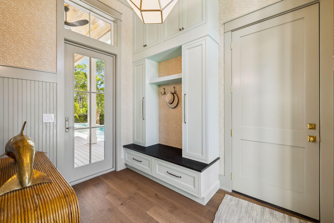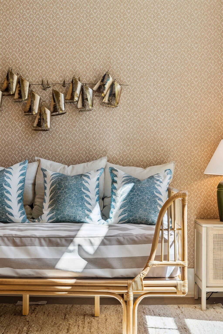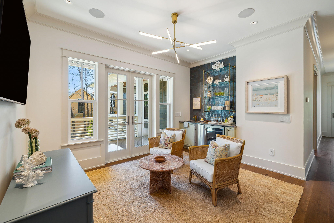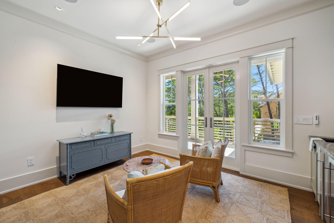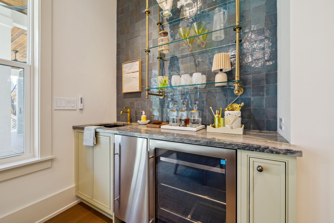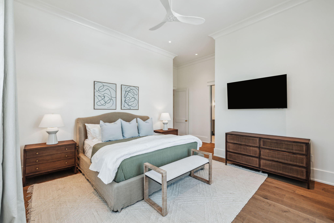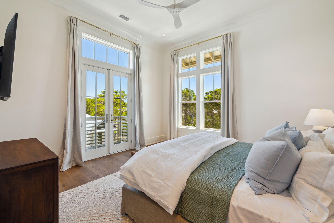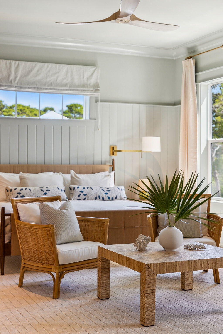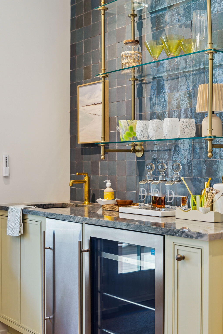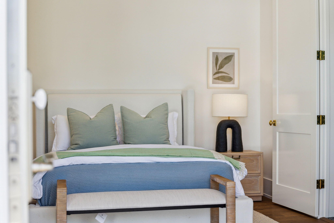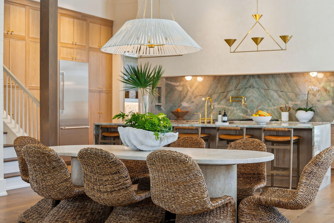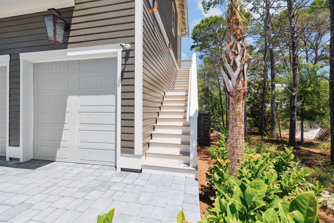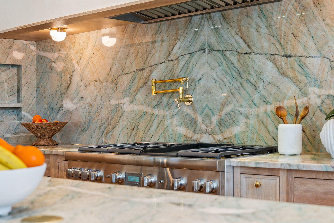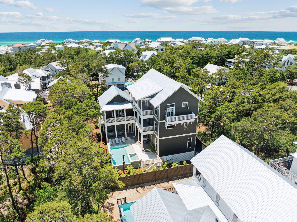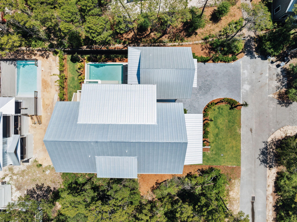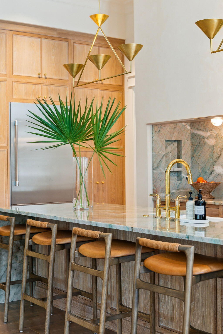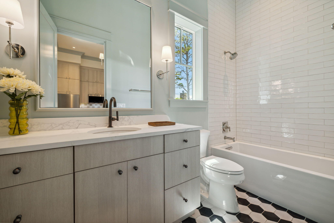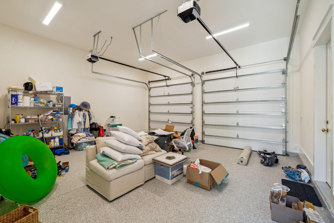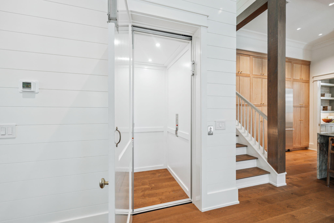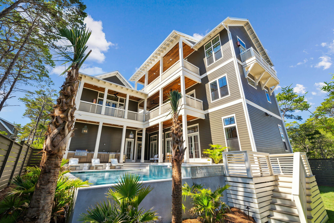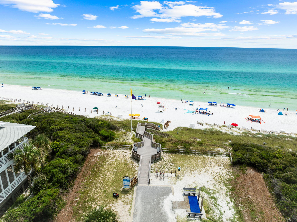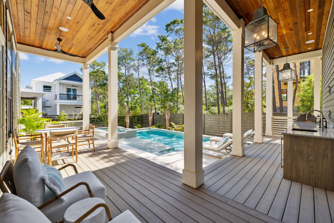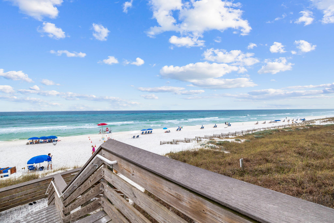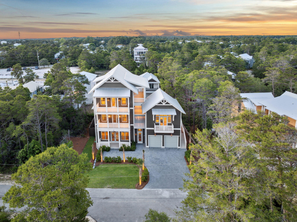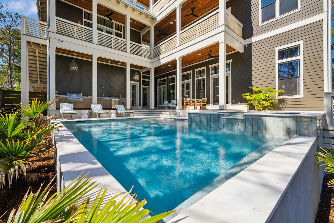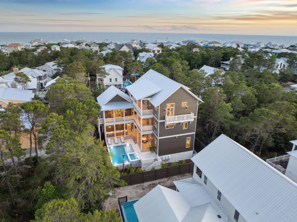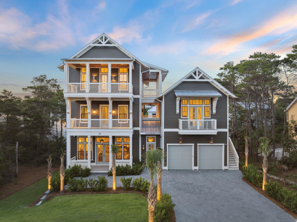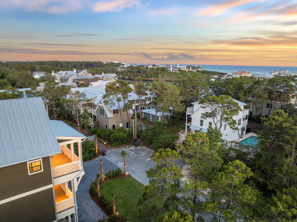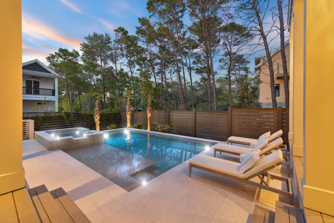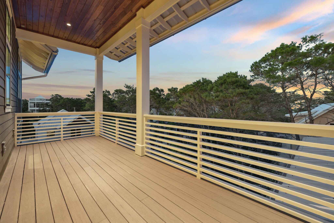Santa Rosa Beach, FL 32459
Jul 3rd, 2025 1:00 PM - 3:00 PM
Property Inquiry
Contact Jimbo Holloway about this property!
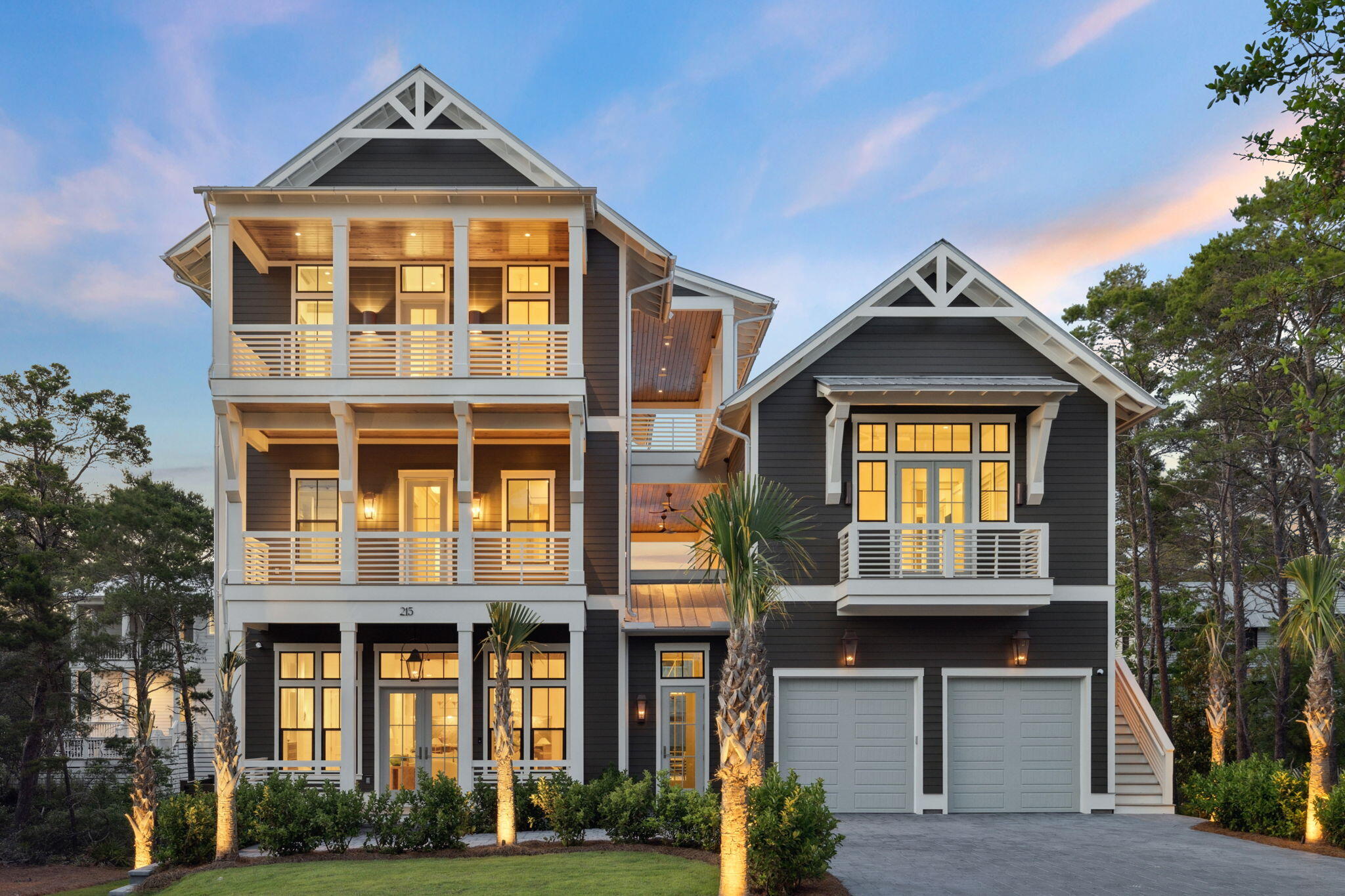
Property Details
South of 30A Coastal Elegance | Custom-Built Luxury with Pool, Carriage House & Steps to the BeachExperience the perfect blend of coastal luxury and refined craftsmanship in this stunning new custom home located south of 30A, just a short walk from the sugar-white sands and emerald waters of the Gulf. Thoughtfully designed with entertaining and relaxation in mind, this residence offers high-end finishes and seamless indoor-outdoor living.Step inside to soaring 12-foot ceilings, boxed beams, and European white oak flooring throughout. The open-concept living space flows effortlessly to the private saltwater pool, summer kitchen, and covered outdoor living area--perfect for gathering with family and friends. The gourmet kitchen is a chef's dream, featuring Alexandria Quart lcountertops, Custom Covered Bridge white oak cabinetry, a wet bar, wine cooler, ice machine, Thermador appliances, and a spacious butler's pantry. A bonus room on the main level offers flexible use as a home office or additional guest bedroom. Ride the elevator to the second floor where you'll find a secondary living area with mini fridge and ice maker, a luxurious primary suite with soaking tub, double vanities, walk-in shower, and large walk-in closet, plus a custom bunk room with ensuite and a spacious laundry room.
The third floor features three generous bedrooms, each with ensuite baths, walk-in closets, and soaring ceilings. A second laundry area adds convenience for guests or large families.
The private carriage house is ideal for guests or rental income, offering a full kitchen, living area, bedroom, and bathroom with independent access or a connection via the second-floor porch.
Every detail of this home speaks to timeless coastal elegance and top-tier design, making it a rare find in one of 30A's most coveted locations.
| COUNTY | Walton |
| SUBDIVISION | GULFVIEW HEIGHTS |
| PARCEL ID | 02-3S-20-34090-00D-0280 |
| TYPE | Detached Single Family |
| STYLE | Beach House |
| ACREAGE | 0 |
| LOT ACCESS | County Road |
| LOT SIZE | 77x103 |
| HOA INCLUDE | N/A |
| HOA FEE | N/A |
| UTILITIES | Gas - Natural,Public Sewer,Public Water,Tap Fee Paid |
| PROJECT FACILITIES | Pets Allowed,Pool,Short Term Rental - Allowed |
| ZONING | Resid Single Family |
| PARKING FEATURES | Garage Attached |
| APPLIANCES | Auto Garage Door Opn,Cooktop,Dishwasher,Disposal,Dryer,Ice Machine,Oven Double,Refrigerator W/IceMk,Smoke Detector,Washer |
| ENERGY | AC - 2 or More,AC - Central Elect,Ceiling Fans,Heat Cntrl Electric,Storm Doors,Storm Windows,Water Heater - Two + |
| INTERIOR | Breakfast Bar,Ceiling Beamed,Elevator,Fireplace Gas,Floor Hardwood,Floor Tile,Furnished - All,Guest Quarters,Kitchen Island,Lighting Recessed,Pantry,Wallpaper,Wet Bar,Window Treatment All |
| EXTERIOR | Balcony,BBQ Pit/Grill,Deck Covered,Fenced Lot-Part,Hot Tub,Lawn Pump,Pool - Gunite Concrt,Pool - Heated,Porch,Porch Open,Rain Gutter,Shower,Sprinkler System,Summer Kitchen |
| ROOM DIMENSIONS | Master Bedroom : 15 x 20 Master Bathroom : 11 x 10 Bedroom : 14 x 15 Bedroom : 14 x 13 Bedroom : 16 x 15 Garage : 22 x 22 Dining Room : 18 x 13 Great Room : 26 x 21 Kitchen : 26 x 13 Bunk Room : 10 x 13 Bedroom : 12 x 8 Laundry : 10 x 10 Laundry : 8 x 6 Mud Room : 10 x 8 Pantry : 8 x 8 |
Schools
Location & Map
From 30A west @ Goatfeathers turn south on Gulfview Heights Street, then turn left onto Buddy Street, home is located on left side at the end of the road.

