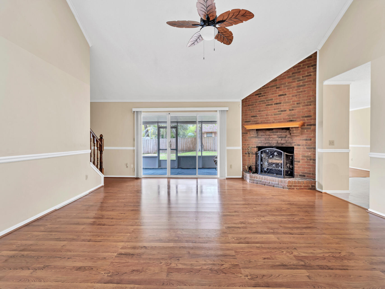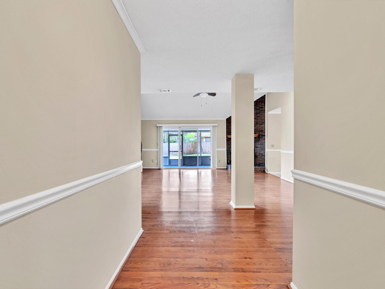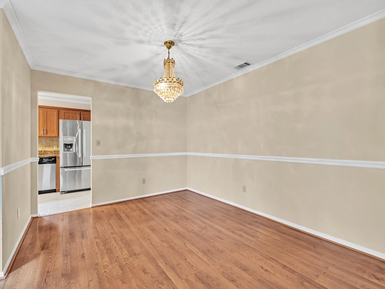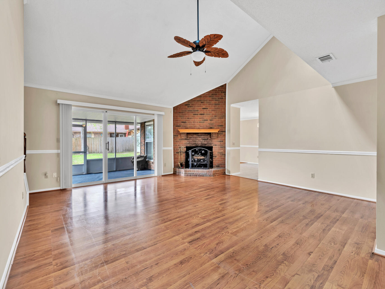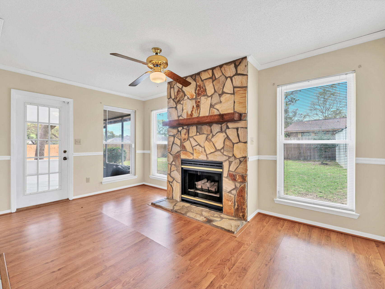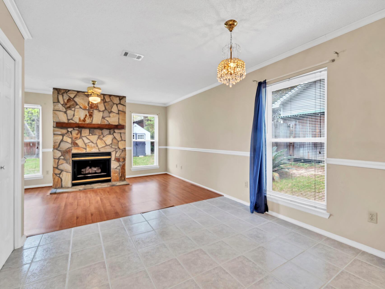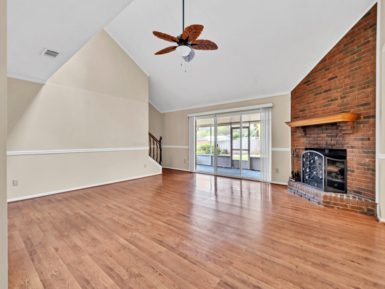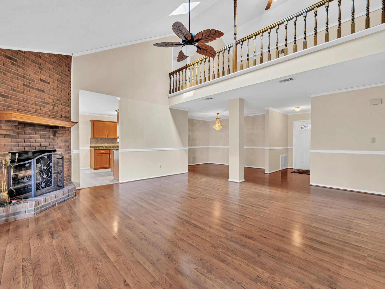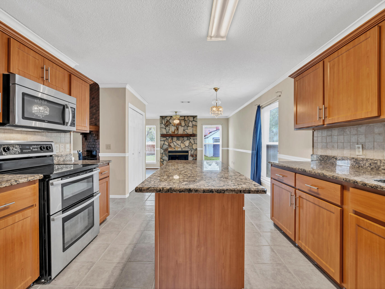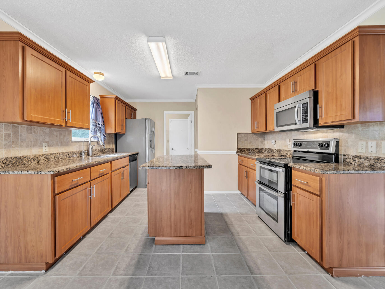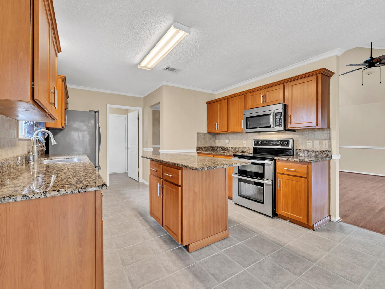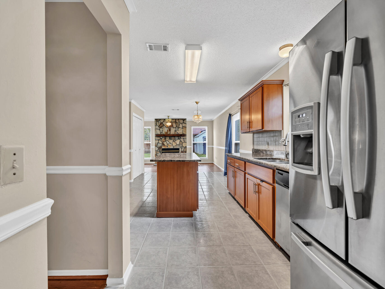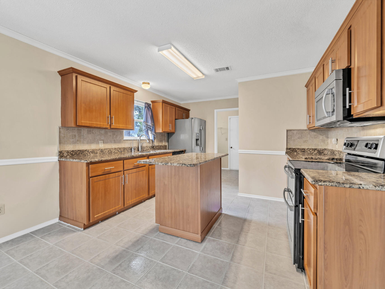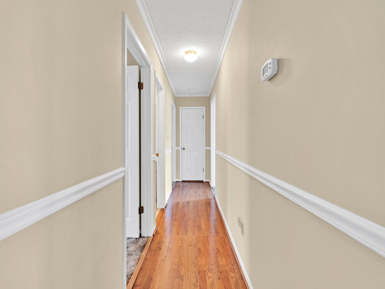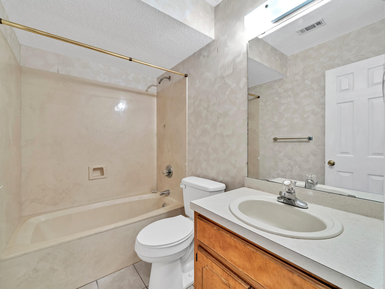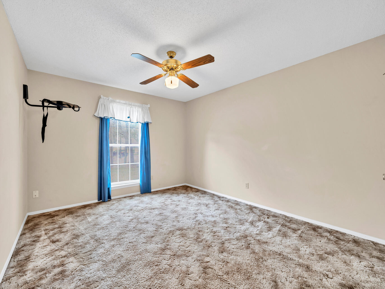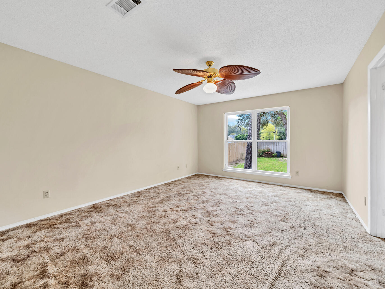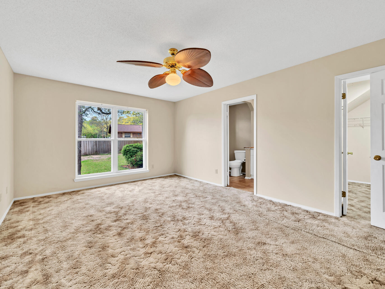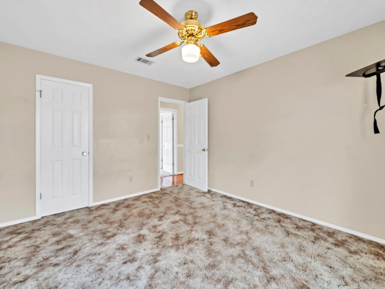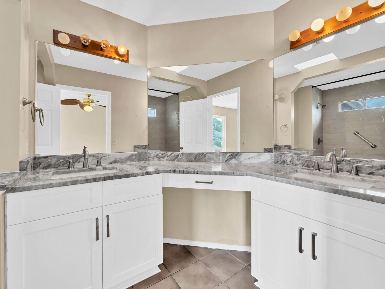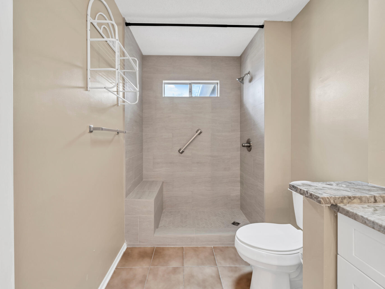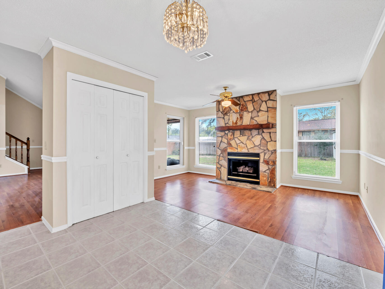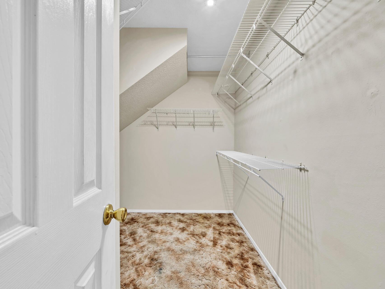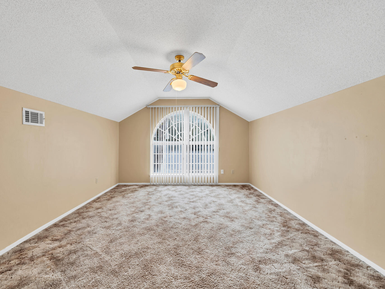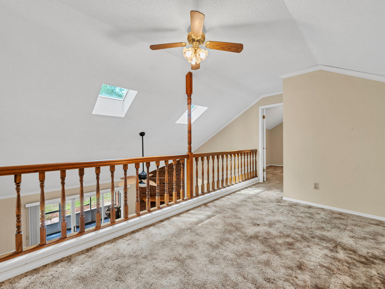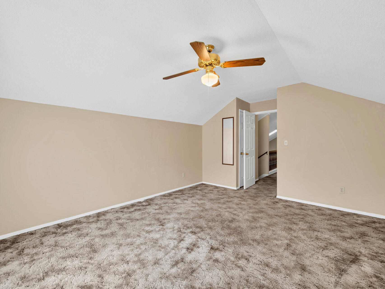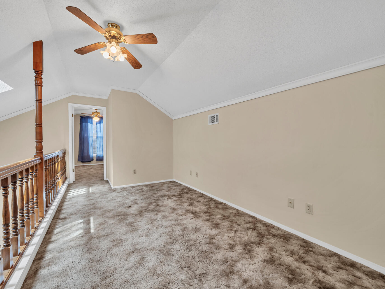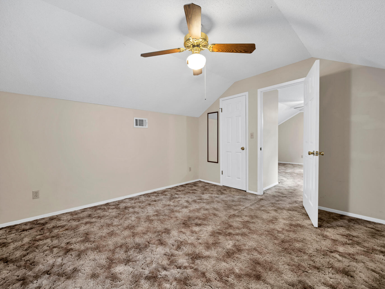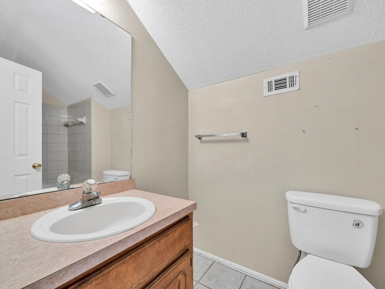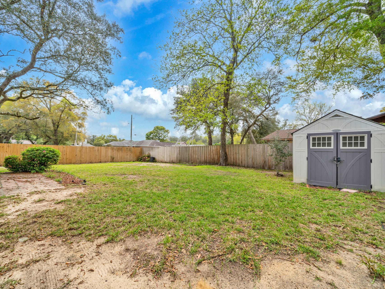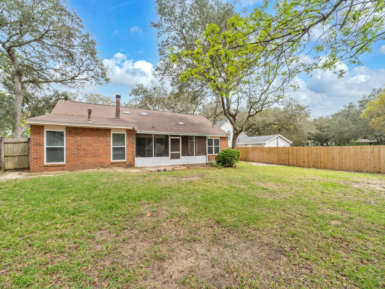Niceville, FL 32578
Property Inquiry
Contact Mwewa Liswaniso about this property!
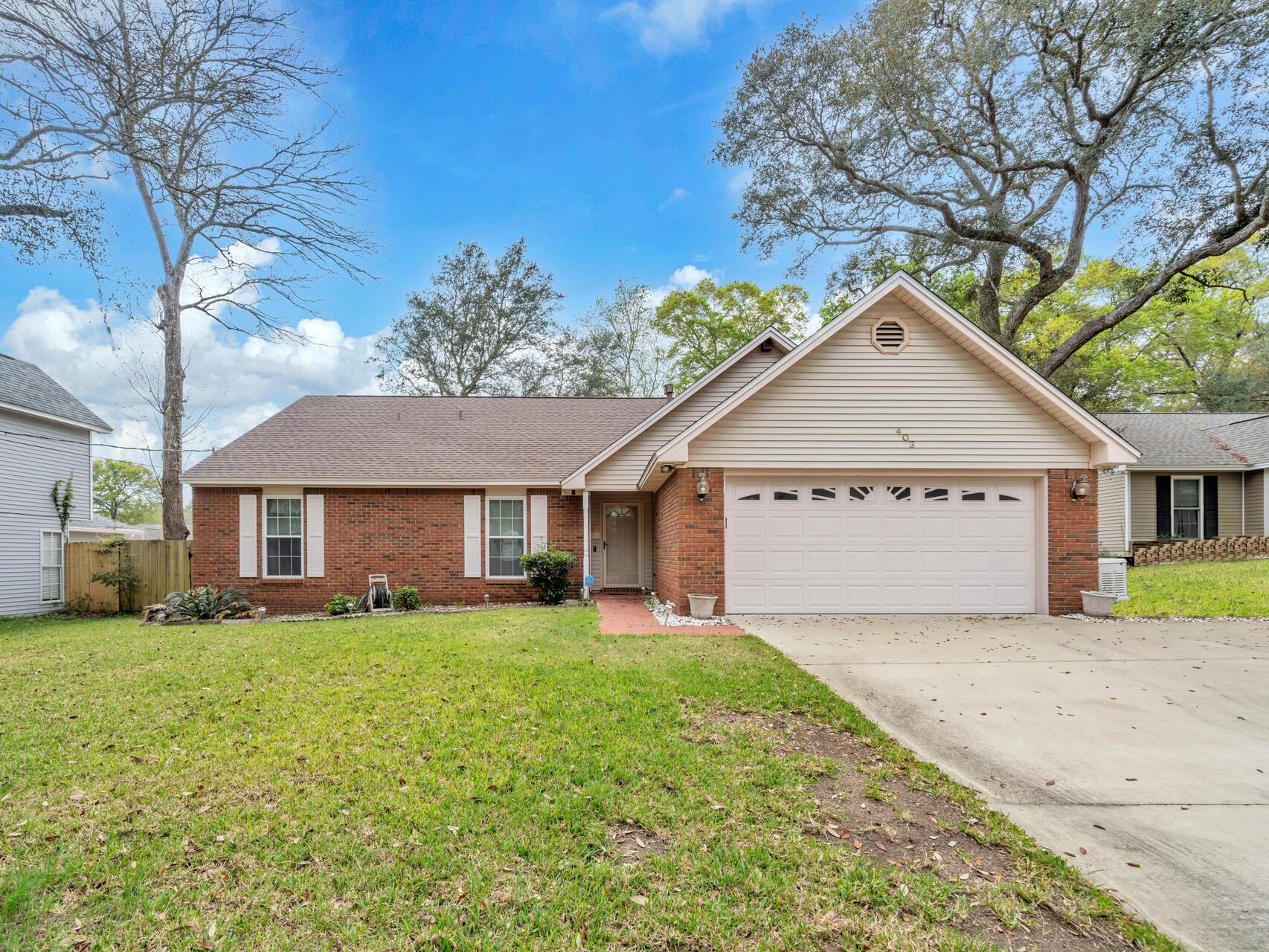
Property Details
Priced below appraisal value, motivated seller. Welcome to 403 Seville Circles this spacious home offers 5 bedrooms and 3 bathrooms, providing ample space for comfortable living. Recent updates include a brand-new roof (2024), a 5-year-old HVAC system, and a 6-year-old water heater, ensuring efficiency and peace of mind.Inside, you'll find a generously sized kitchen, multiple living areas, and two cozy fireplaces. The Master bedroom is a true retreat, featuring a sitting area, large walk-in closet, and a beautifully updated shower. Upstairs, an open loft space complements the additional bedrooms, perfect for a home office, playroom/guest accommodations. The home is equipped with a generator
| COUNTY | Okaloosa |
| SUBDIVISION | Twin City |
| PARCEL ID | 09-15-22-0582-0000-0020 |
| TYPE | Detached Single Family |
| STYLE | Ranch |
| ACREAGE | 0 |
| LOT ACCESS | City Road |
| LOT SIZE | 10,114 sf |
| HOA INCLUDE | N/A |
| HOA FEE | N/A |
| UTILITIES | Community Water,Electric,Gas - Natural,Phone,Public Water,Septic Tank,TV Cable |
| PROJECT FACILITIES | TV Cable |
| ZONING | City,Resid Single Family |
| PARKING FEATURES | Garage |
| APPLIANCES | Auto Garage Door Opn,Dishwasher,Disposal,Freezer,Ice Machine,Microwave,Oven Double,Range Hood,Refrigerator W/IceMk,Security System,Smoke Detector,Stove/Oven Electric |
| ENERGY | AC - Central Elect,AC - High Efficiency,Double Pane Windows,Heat Pump A/A Two +,Water Heater - Gas |
| INTERIOR | Ceiling Crwn Molding,Fireplace,Fireplace 2+,Fireplace Gas,Floor Laminate,Floor Vinyl,Kitchen Island,Skylight(s) |
| EXTERIOR | Fenced Lot-Part,Patio Covered,Patio Enclosed,Porch Screened,Separate Living Area,Shower,Sprinkler System |
| ROOM DIMENSIONS | Master Bathroom : 12.33 x 16.83 Bedroom : 10.75 x 13 Bedroom : 10.42 x 12.9 Bedroom : 15.08 x 12.25 Bedroom : 12.83 x 12 Living Room : 36.83 x 31 Sitting Room : 15.9 x 9.5 Sun Room : 19.25 x 10.42 Kitchen : 11.9 x 21.83 |
Schools
Location & Map
E John Sims Pkwy (heading west), turn left on Redwood Ave, turn left onto 23rd St, merge left onto Seville Circle. Home will be on the left

