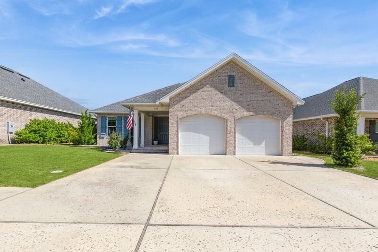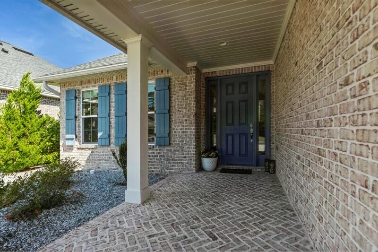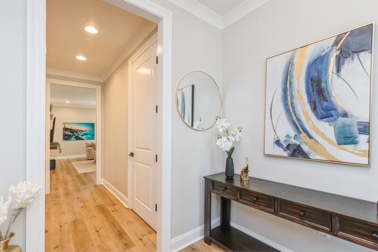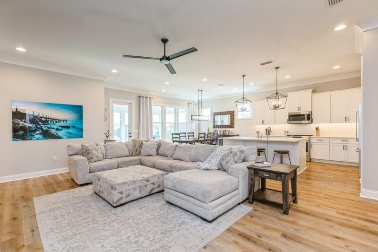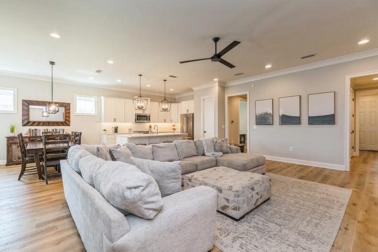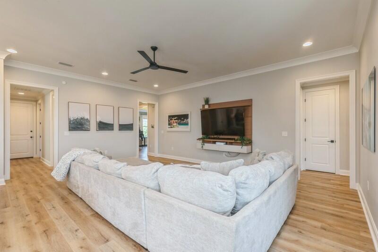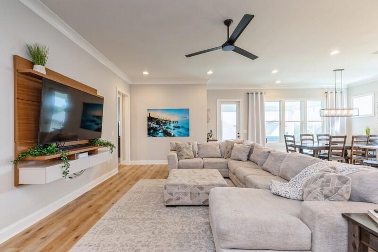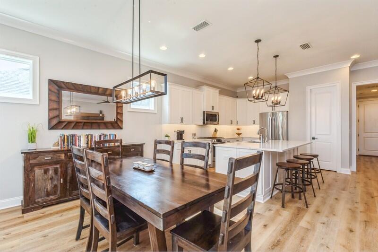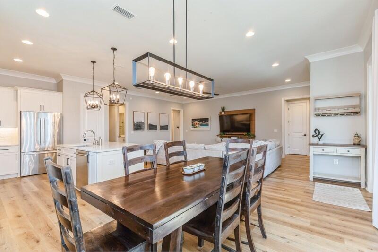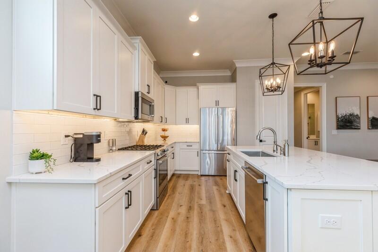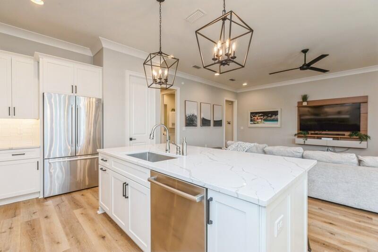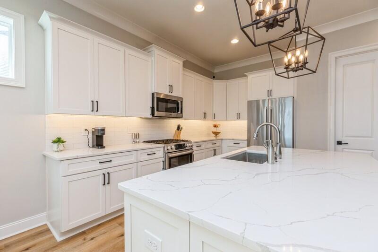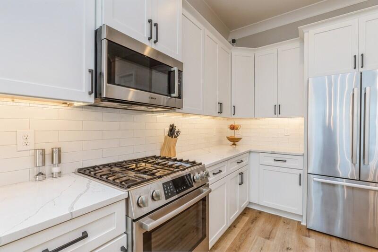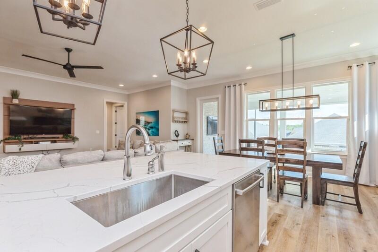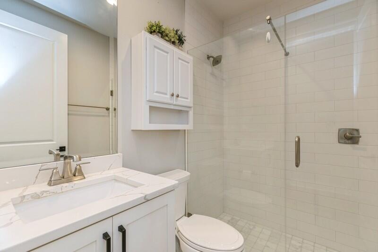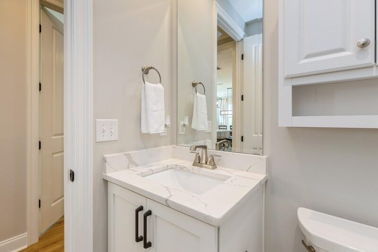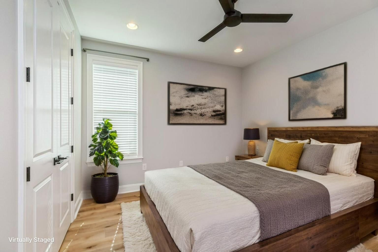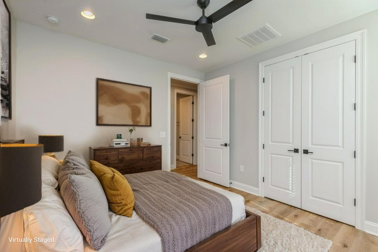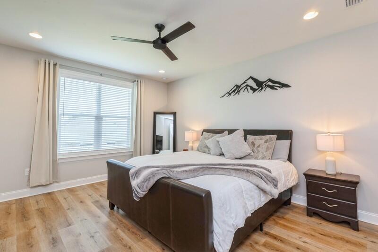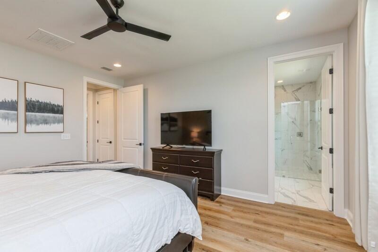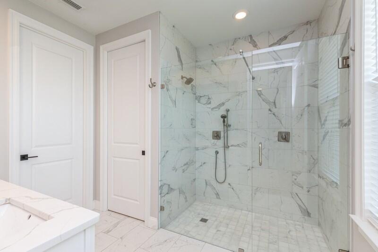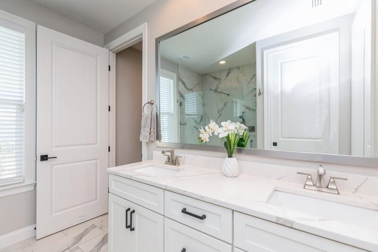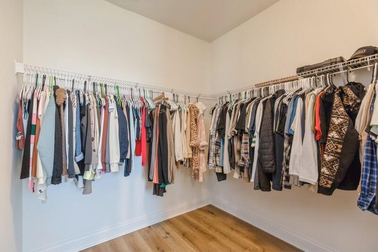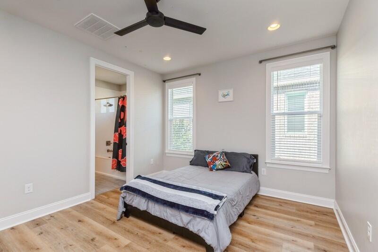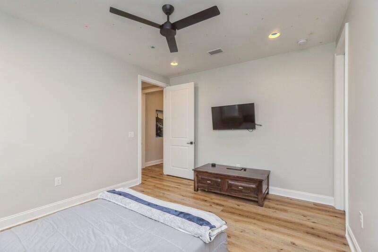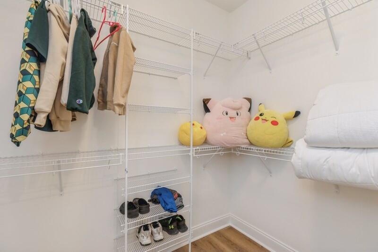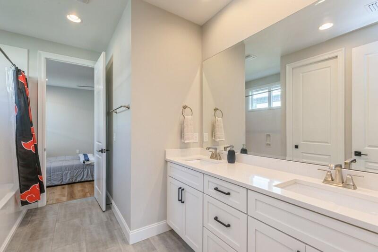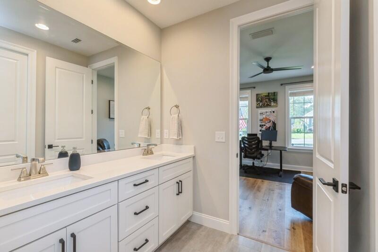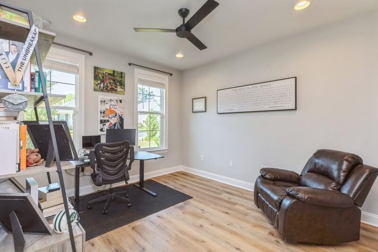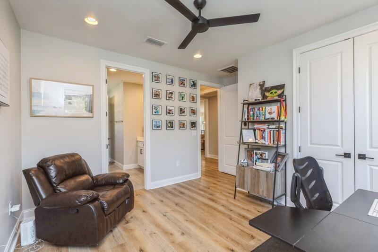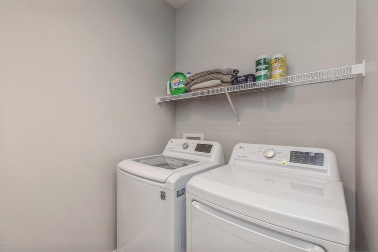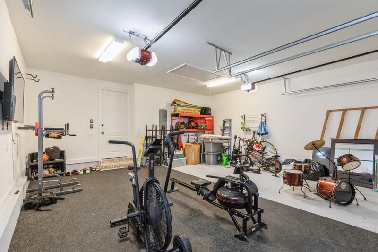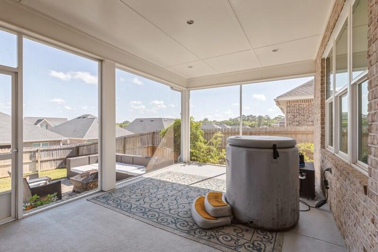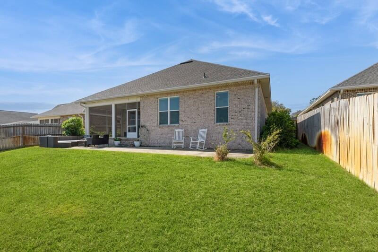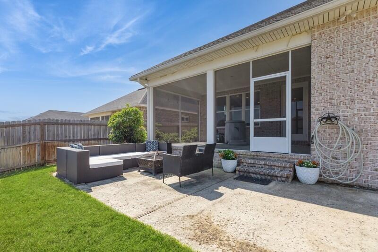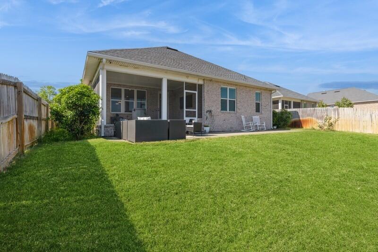Valparaiso, FL 32580
Property Inquiry
Contact Cynthia Zimmermann about this property!
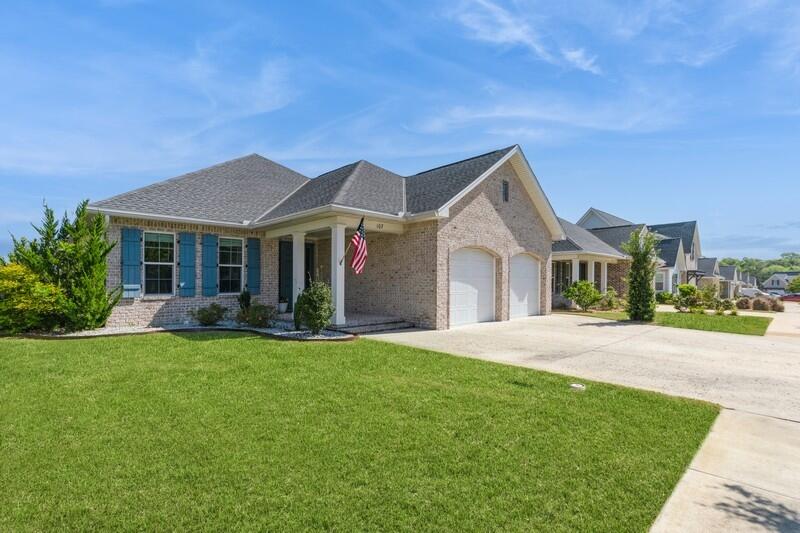
Property Details
Discover unparalleled craftsmanship in this stunning home built by one of our area's premier builders. Perfectly situated just minutes from Eglin AFB, top-rated schools, and the world-class beaches of Destin, this property offers convenience and luxury in equal measure. Step inside this almost new home to an inviting open-concept floor plan, enhanced by 8' doorways that amplify the sense of space and light. Beautifully appointed with luxury vinyl plank (LVP) and tile flooring, the interior features granite countertops, elegant Legacy cabinetry with soft-close hinges and drawers, and sleek stainless-steel appliances. A tankless gas hot water heater ensures efficiency and modern comfort.Outside, enjoy landscaping that is kept lush with an irrigation system. There is a screened porch ideal for relaxing or entertaining. This home is the perfect blend of location, style, and functionality.
| COUNTY | Okaloosa |
| SUBDIVISION | Raiders Landing Phase 1 |
| PARCEL ID | 01-1S-23-1755-0000-0430 |
| TYPE | Detached Single Family |
| STYLE | Contemporary |
| ACREAGE | 0 |
| LOT ACCESS | Paved Road |
| LOT SIZE | 60 x 135 |
| HOA INCLUDE | Management,Master Association |
| HOA FEE | 90.00 (Quarterly) |
| UTILITIES | Electric,Gas - Natural,Public Sewer,Public Water,TV Cable,Underground |
| PROJECT FACILITIES | N/A |
| ZONING | Resid Single Family |
| PARKING FEATURES | Garage Attached |
| APPLIANCES | Auto Garage Door Opn,Dishwasher,Disposal,Microwave,Refrigerator W/IceMk,Smoke Detector,Stove/Oven Electric |
| ENERGY | AC - Central Elect,Ceiling Fans,Double Pane Windows,Heat Cntrl Electric,Water Heater - Gas |
| INTERIOR | Ceiling Crwn Molding,Floor Hardwood,Floor Tile,Kitchen Island,Lighting Recessed,Pantry,Split Bedroom,Washer/Dryer Hookup |
| EXTERIOR | Fenced Back Yard,Patio Covered,Porch Screened,Sprinkler System |
| ROOM DIMENSIONS | Family Room : 20 x 16 Kitchen : 20 x 14 Dining Area : 16 x 96 Master Bedroom : 16 x 14 Bedroom : 13 x 12 Bedroom : 12 x 12 Bedroom : 13 x 12 |
Schools
Location & Map
Hwy 85/Government Avenue turn North on College Blvd, Subdivision will be on your right (just before 850 Volleyball Club).

