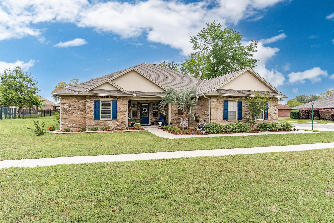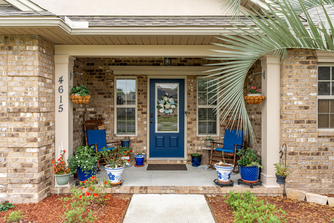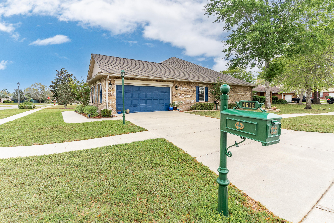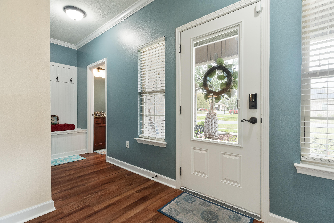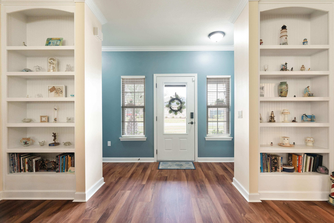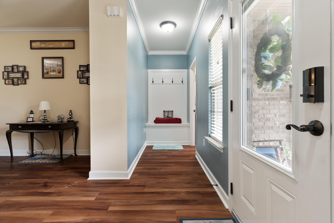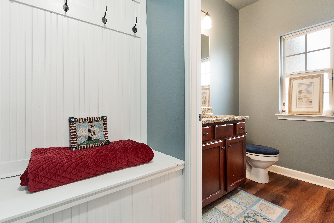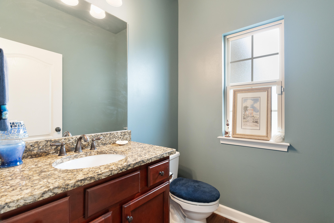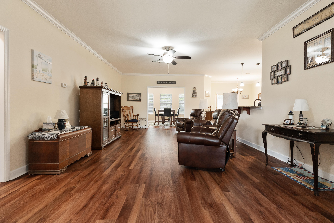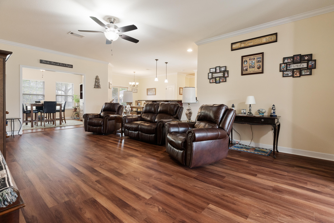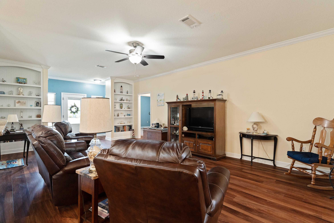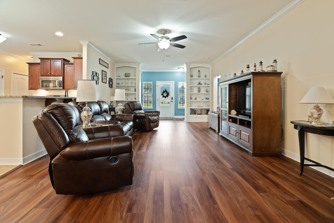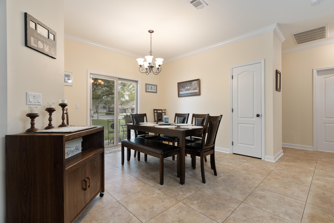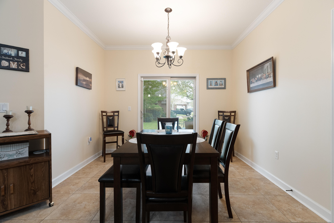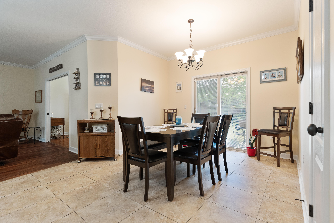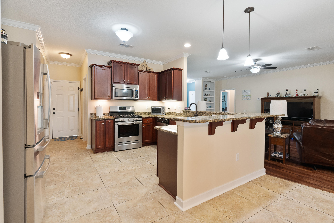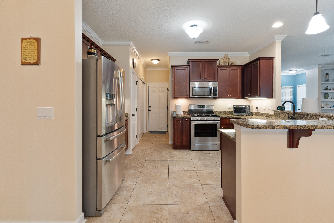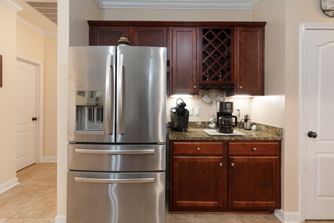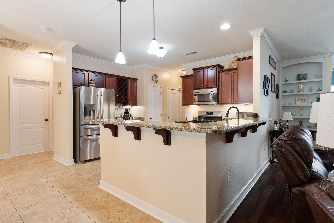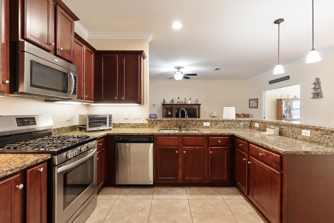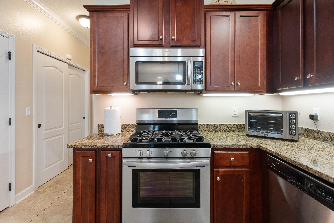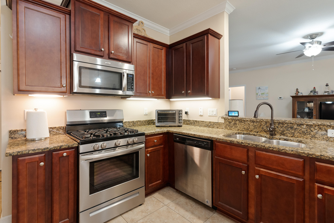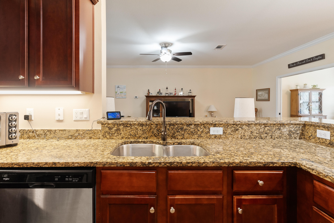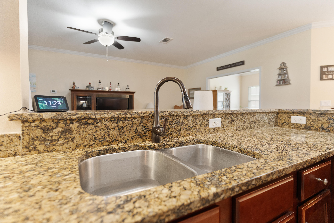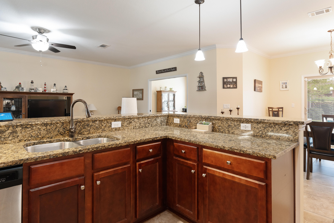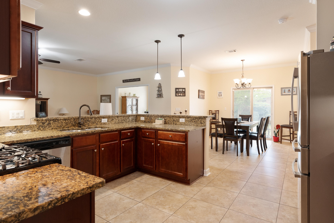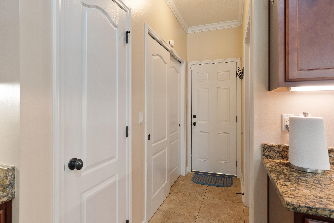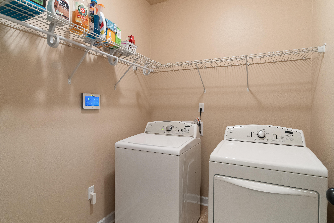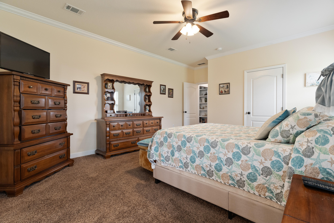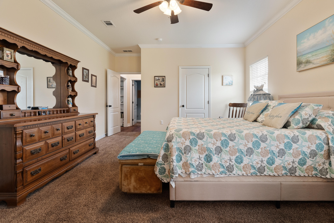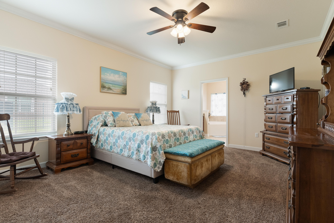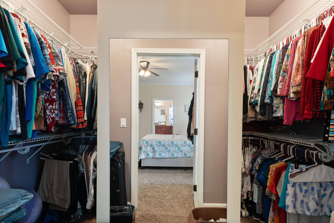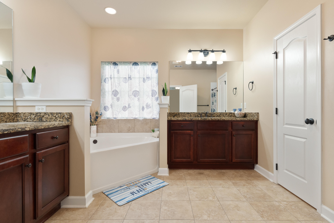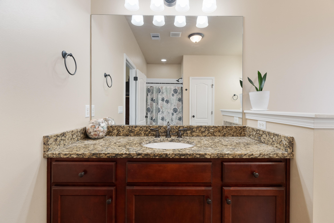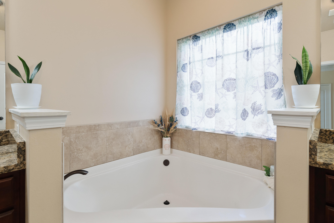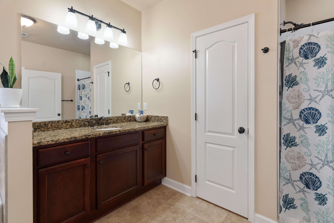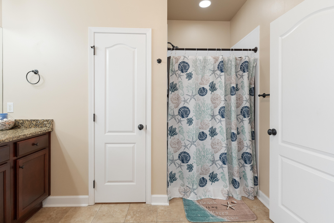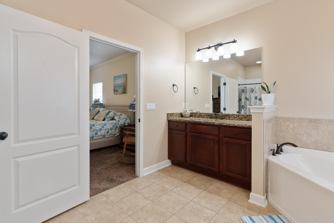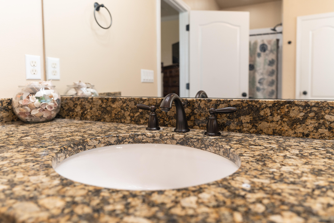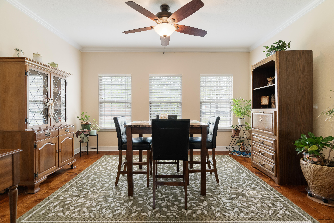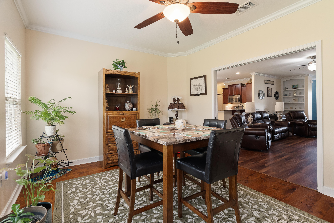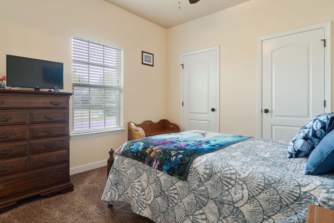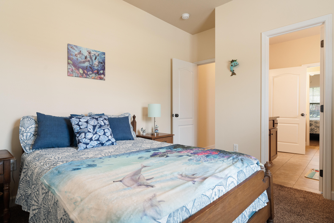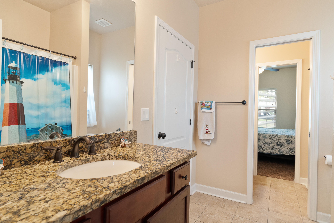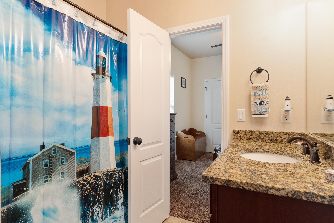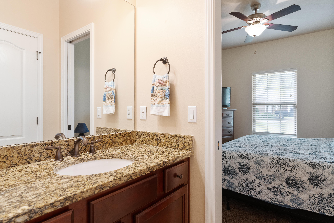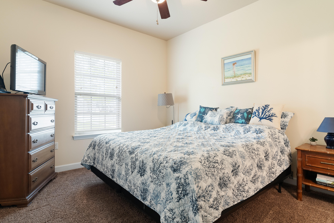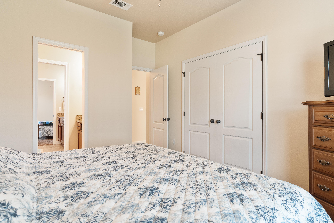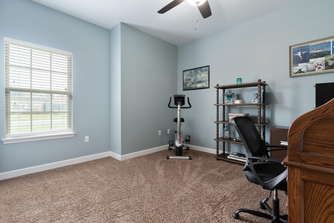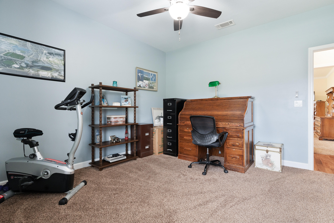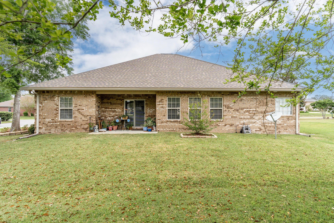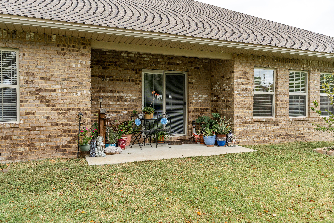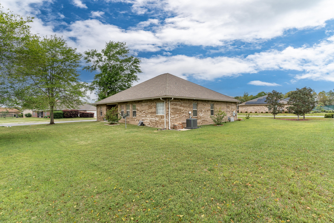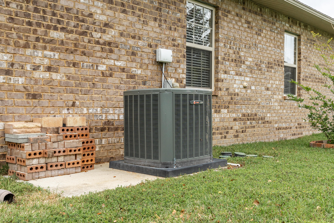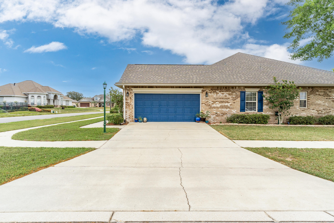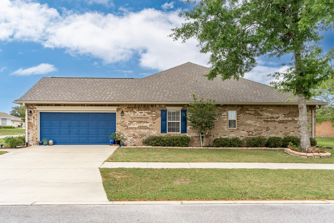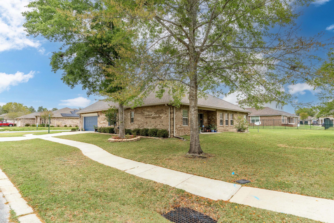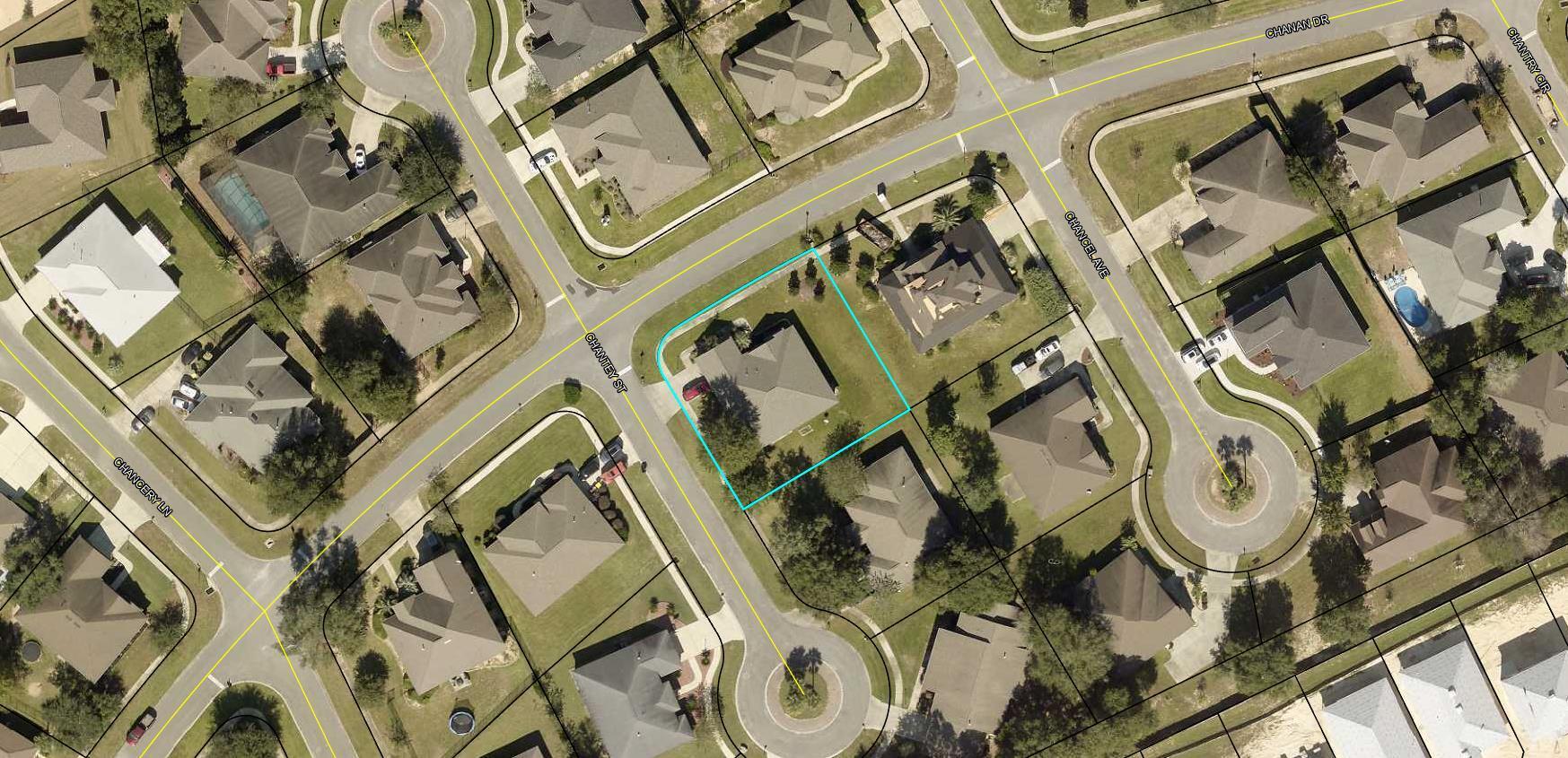Crestview, FL 32539
Property Inquiry
Contact Bonnie Seals about this property!
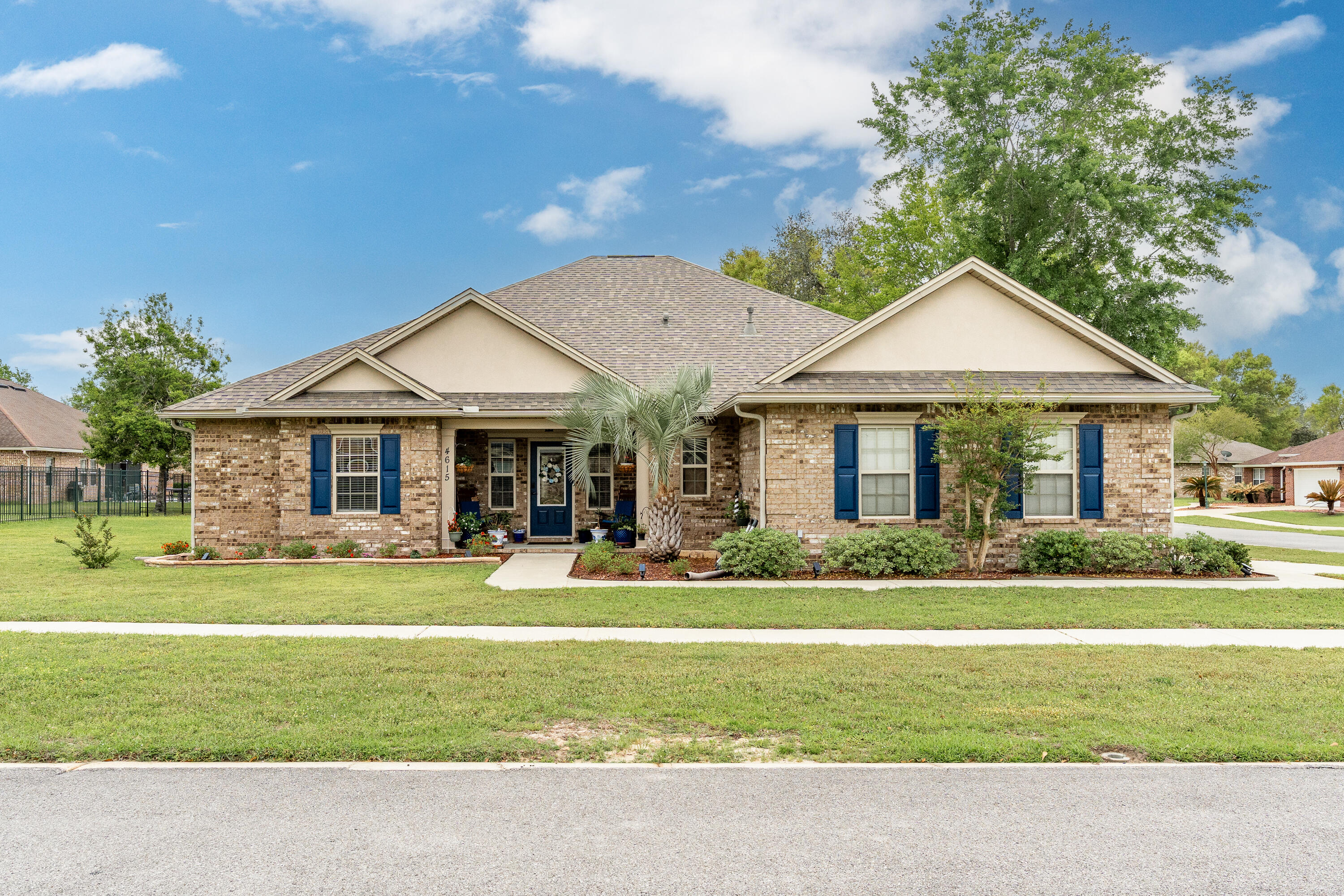
Property Details
Welcome to Chanan Estates, one of the most sought-after neighborhoods in Southeast Crestview. Conveniently located just 19 miles from Eglin Air Force Base and 8 miles from Duke Field, this gated community offers well-lit streets and sidewalks for a welcoming atmosphere.This beautiful home boasts a brand-new roof and water heater, ensuring peace of mind for years to come. Upon entering, you are greeted by a spacious living room adorned with new luxury vinyl plank flooring, creating a modern and inviting space. The kitchen is a chef's dream, featuring granite countertops, stainless steel appliances, and a wraparound peninsula, perfect for entertaining family and friends.The spacious primary suite provides ample room for your furnishings and includes a generous walk-in closet. The en-suite bathroom features a luxurious garden tub and a separate shower for added comfort. Designed for privacy, the split-bedroom floor plan ensures a peaceful retreat, while the additional bedrooms offer plenty of space. The Jack and Jill bathroom enhances convenience for both family members and guests. Completing the home, the beautifully maintained yard adds to its overall appeal.
| COUNTY | Okaloosa |
| SUBDIVISION | CHANAN ESTATES |
| PARCEL ID | 33-3N-23-1000-000B-0150 |
| TYPE | Detached Single Family |
| STYLE | Contemporary |
| ACREAGE | 0 |
| LOT ACCESS | Paved Road,Private Road |
| LOT SIZE | 90X27X93X108X112 |
| HOA INCLUDE | Accounting,Legal,Management |
| HOA FEE | 220.00 (Quarterly) |
| UTILITIES | Electric,Gas - Natural,Public Water,Septic Tank |
| PROJECT FACILITIES | N/A |
| ZONING | Resid Single Family |
| PARKING FEATURES | Garage Attached |
| APPLIANCES | Auto Garage Door Opn,Dishwasher,Dryer,Microwave,Refrigerator,Stove/Oven Gas,Washer |
| ENERGY | AC - Central Elect,Ceiling Fans,Heat Cntrl Electric,Ridge Vent,Water Heater - Elect |
| INTERIOR | Breakfast Bar,Floor Tile,Floor Vinyl,Floor WW Carpet,Pantry,Pull Down Stairs,Split Bedroom,Washer/Dryer Hookup,Window Treatmnt Some,Woodwork Painted |
| EXTERIOR | Patio Open,Porch Open |
| ROOM DIMENSIONS | Living Room : 21 x 16 Dining Area : 13 x 10 Kitchen : 13 x 12 Master Bedroom : 17 x 14 Master Bathroom : 10 x 6 Bedroom : 12 x 11 Bedroom : 12 x 11 Bedroom : 11 x 10 Sitting Room : 12 x 8 Full Bathroom : 9 x 5 Half Bathroom : 5 x 4 |
Schools
Location & Map
From Hwy 85, turn onto Live Oak Church Rd. Turn right onto Airman's Memorial Pkwy. Turn right into Chanan Estates. Home will be on left, on corner of Chanan and Chantey.

