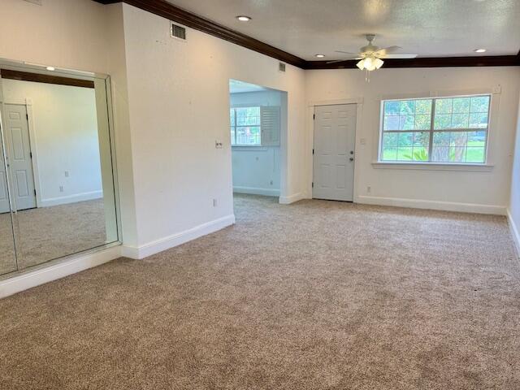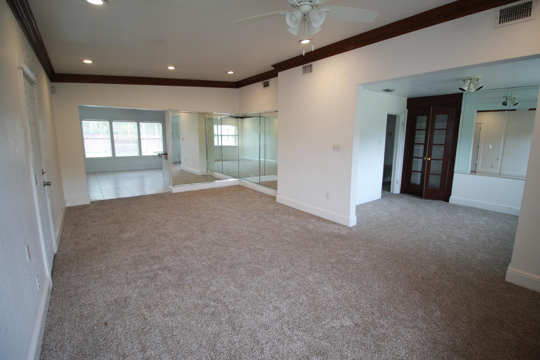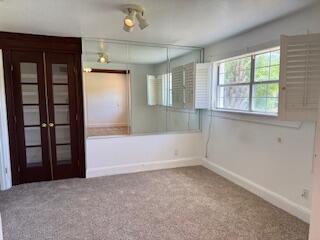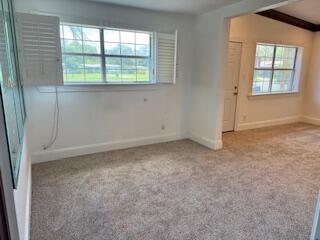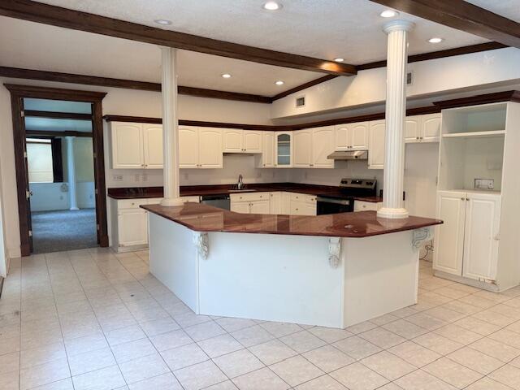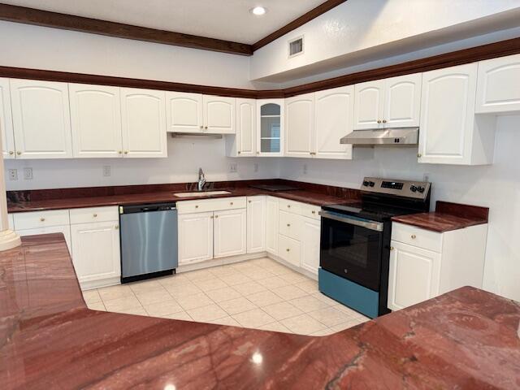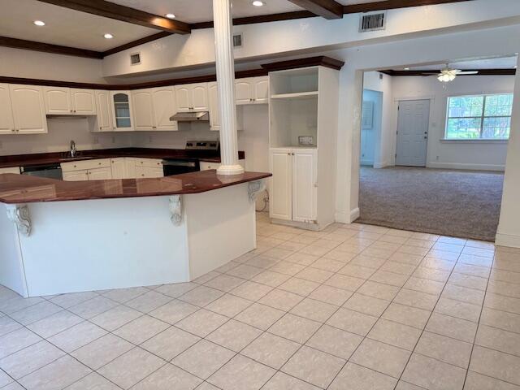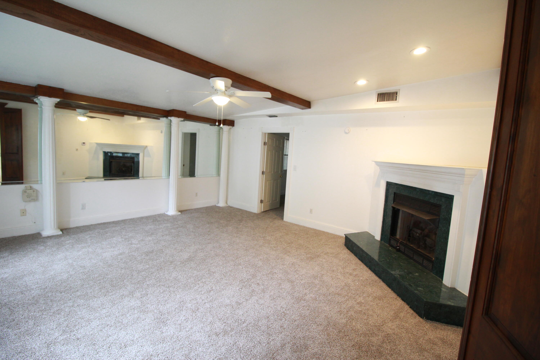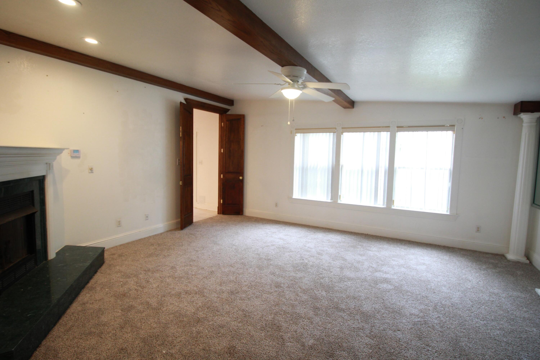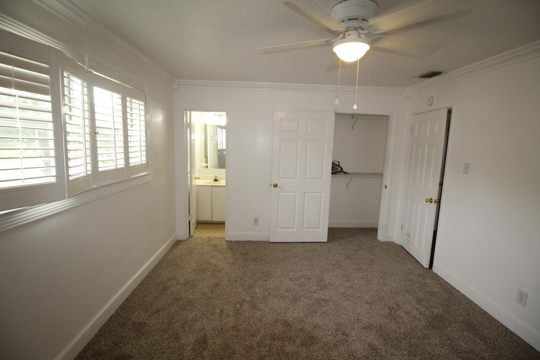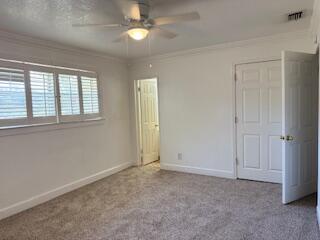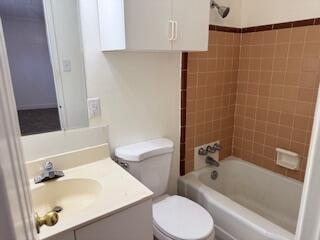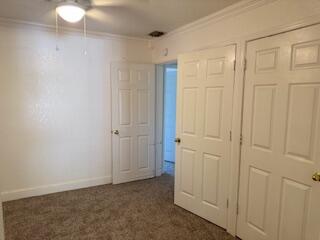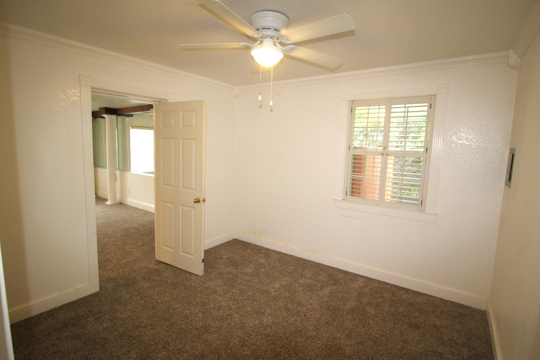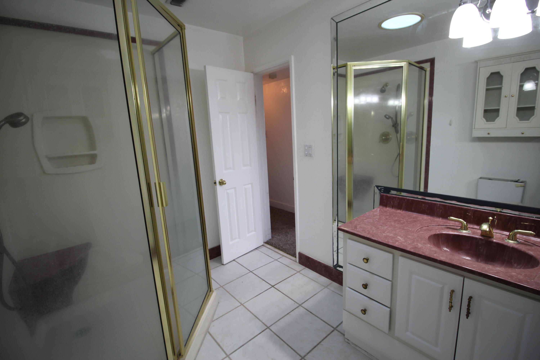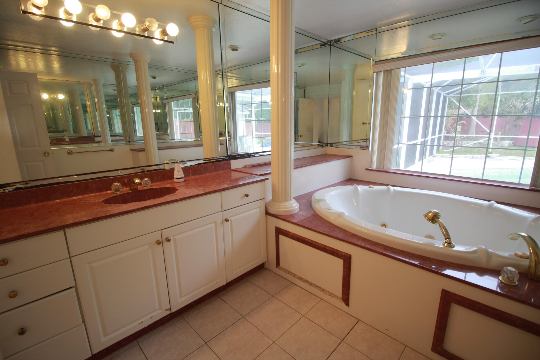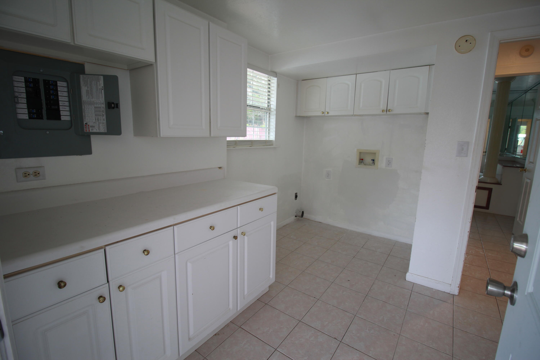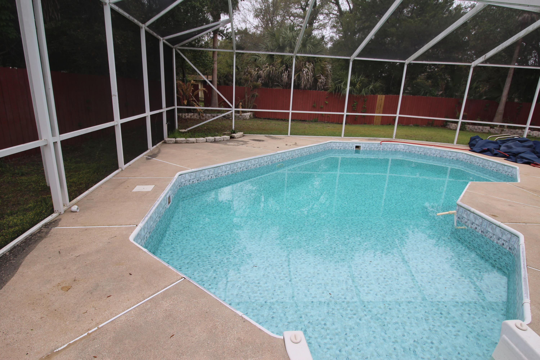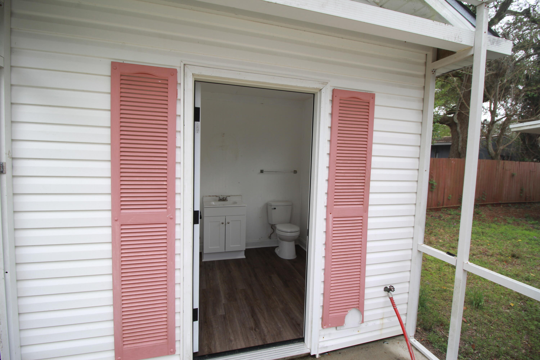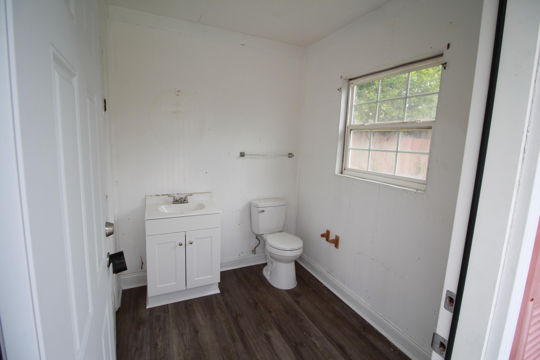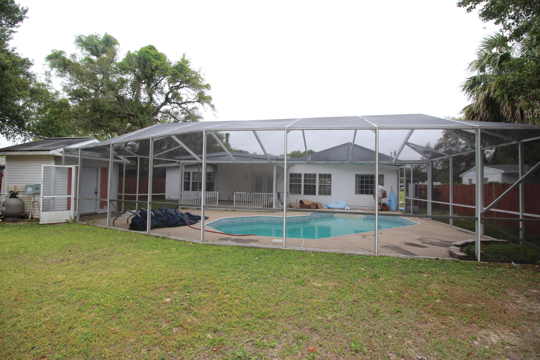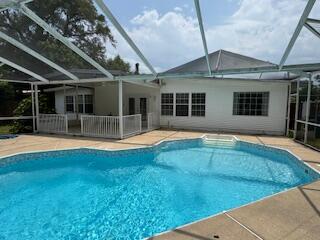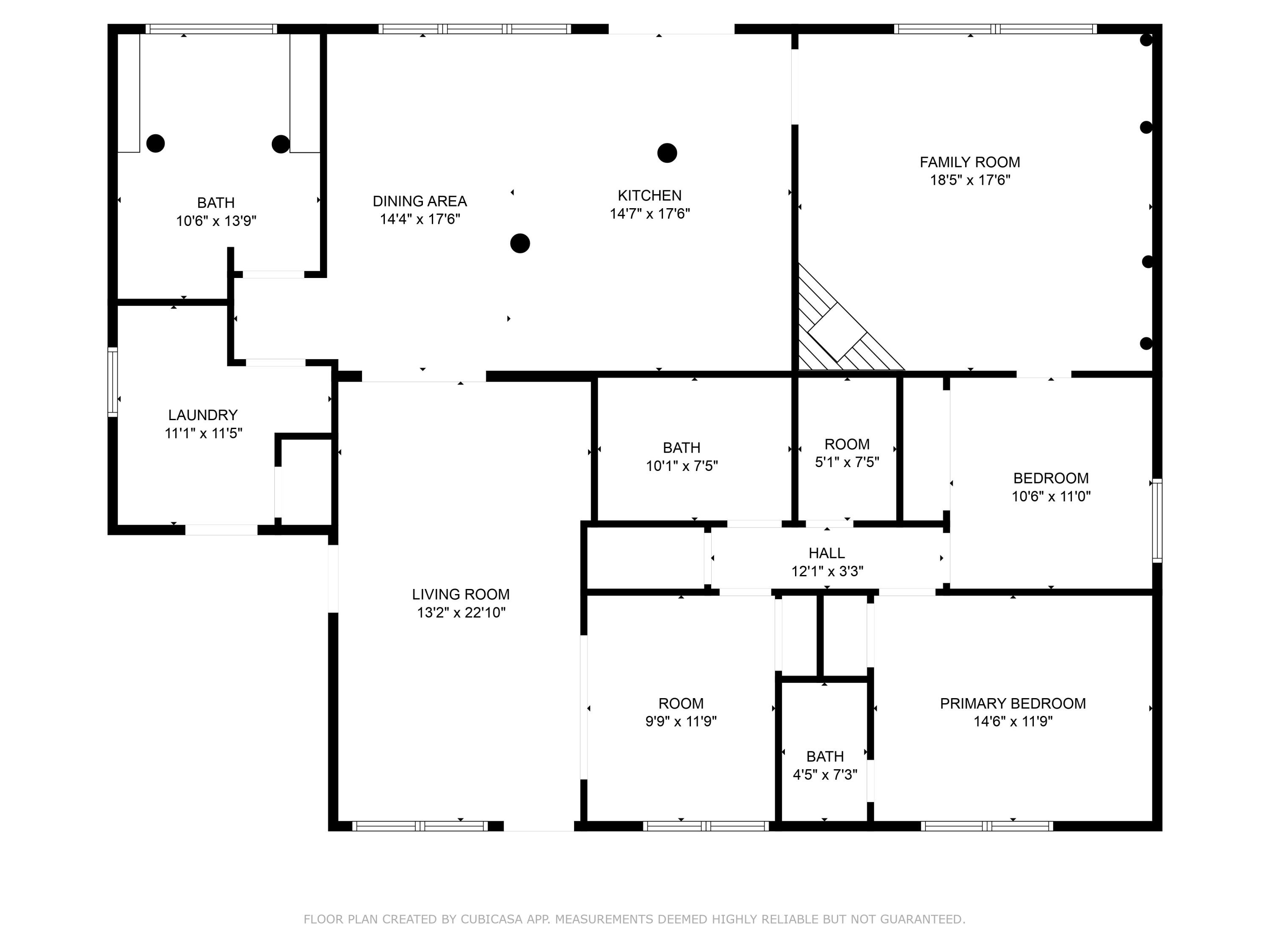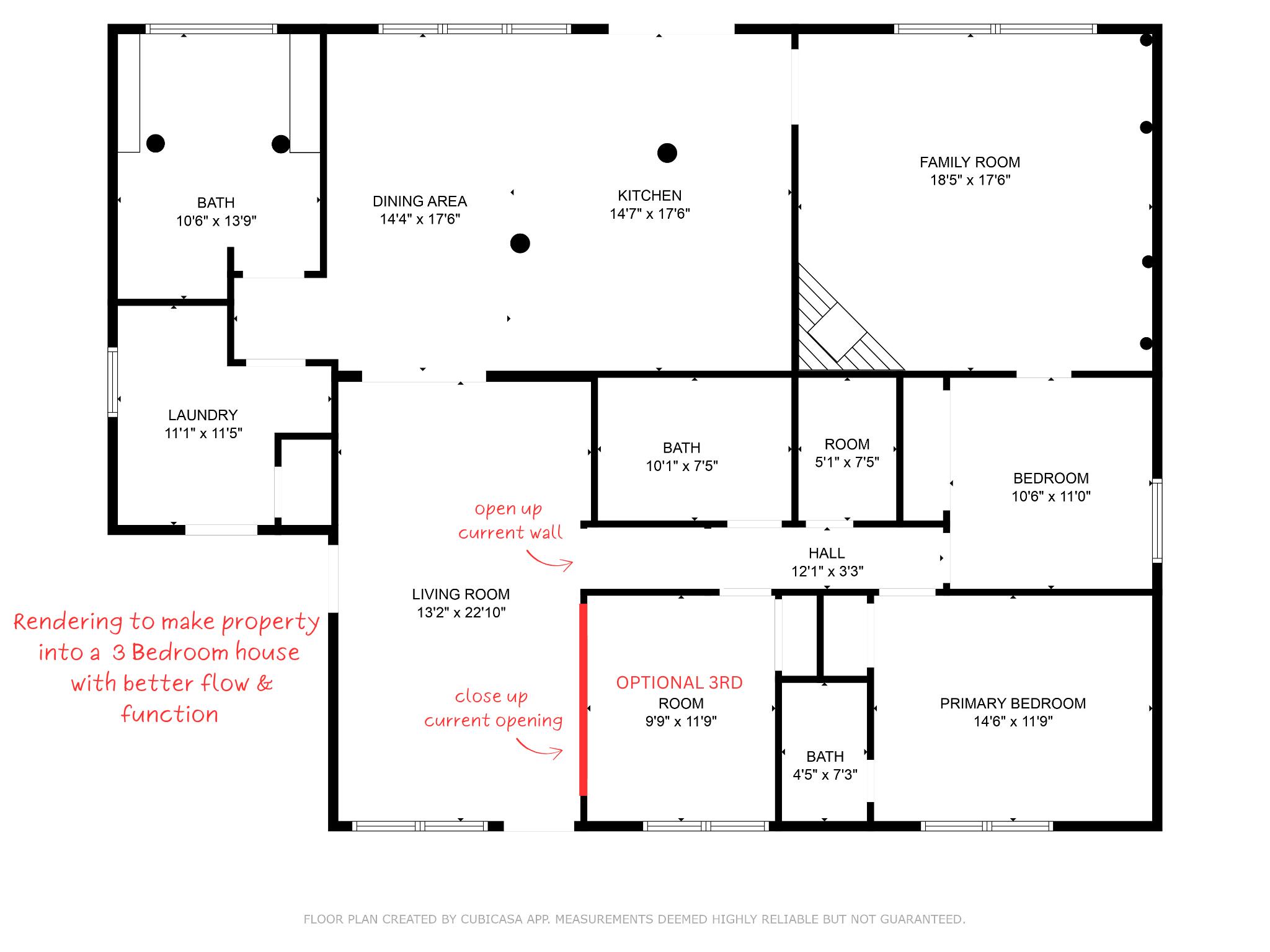Fort Walton Beach, FL 32547
Property Inquiry
Contact Jennifer Wilson about this property!
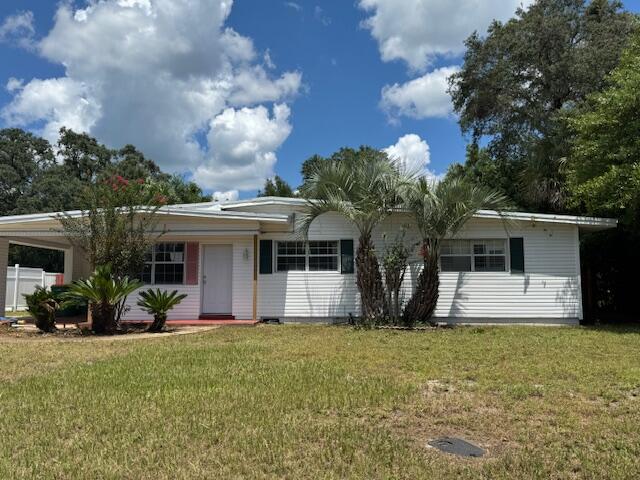
Property Details
Investor Opportunity - Price Reduced! This spacious property in the heart of Fort Walton Beach offers excellent potential for strong returns, whether you're looking for a long-term rental, short-term vacation rental, or a value-add flip. Major capital improvements have already been completed, including new roof, updated electrical panel, two brand new HVAC systems, new carpet, new water heater, new pool liner, and screened lanai--giving you peace of mind and minimizing upfront costs. The flexible floor plan allows easy conversion to a 3-bedroom layout or more, increasing rental appeal and value. Outside, the property features a private, screened-in pool with a dedicated pool bathroom, a large covered patio, and a spacious yard--ideal for attracting tenants or guests. See more... Located just minutes from Eglin AFB and Hurlburt Field, this home is perfectly positioned for strong rental demand from military personnel and contractors.
Don't miss this chance to invest in a centrally located, high-potential property with major systems already updated.
| COUNTY | Okaloosa |
| SUBDIVISION | GARNIERS BEACH 2ND |
| PARCEL ID | 02-2S-24-1002-0007-0200 |
| TYPE | Detached Single Family |
| STYLE | Ranch |
| ACREAGE | 0 |
| LOT ACCESS | City Road,Paved Road |
| LOT SIZE | 86 x 138 x 60 x 139 |
| HOA INCLUDE | N/A |
| HOA FEE | N/A |
| UTILITIES | Electric,Public Sewer,Public Water |
| PROJECT FACILITIES | N/A |
| ZONING | Resid Single Family |
| PARKING FEATURES | Carport,Carport Attached |
| APPLIANCES | Dishwasher,Disposal,Range Hood,Smoke Detector,Stove/Oven Electric |
| ENERGY | AC - Central Elect,Heat Cntrl Electric,Water Heater - Elect |
| INTERIOR | Ceiling Beamed,Ceiling Raised,Fireplace,Floor Tile,Floor WW Carpet New,Kitchen Island,Lighting Recessed,Plantation Shutters,Walls Mirrored,Washer/Dryer Hookup,Window Treatment All |
| EXTERIOR | Fenced Back Yard,Fenced Lot-Part,Fenced Privacy,Patio Enclosed,Pool - Enclosed,Pool - In-Ground |
| ROOM DIMENSIONS | Living Room : 22 x 13 Kitchen : 15 x 17.5 Dining Area : 14 x 17.5 Master Bedroom : 14.5 x 12 Family Room : 17.5 x 18.5 Bedroom : 10.5 x 11 Dining Room : 10 x 12 Laundry : 11 x 11.5 |
Schools
Location & Map
From Eglin Pkwy, turn onto South Ave. Thornhill is slight right off South Ave. and the house is on the right.

