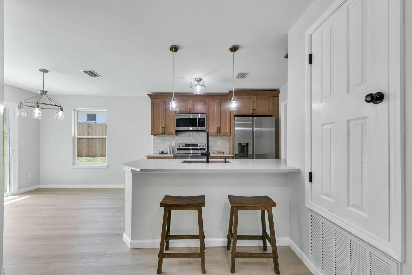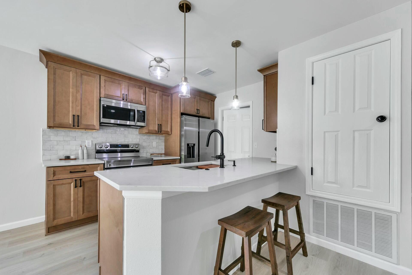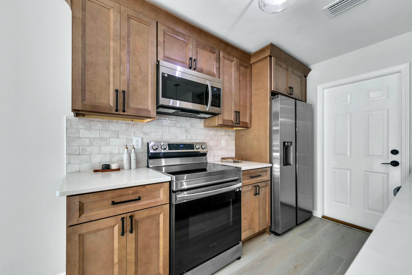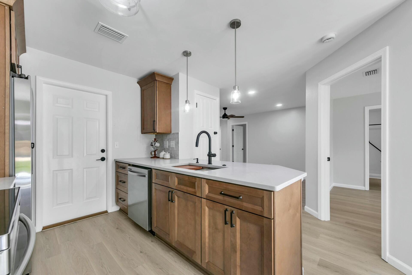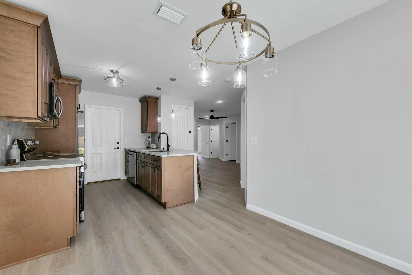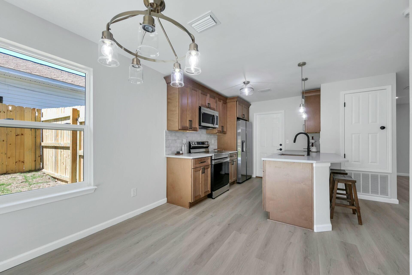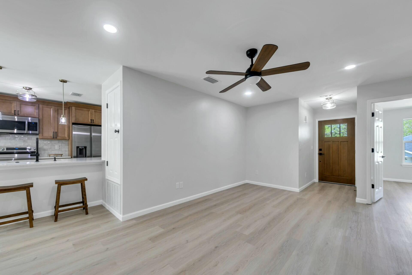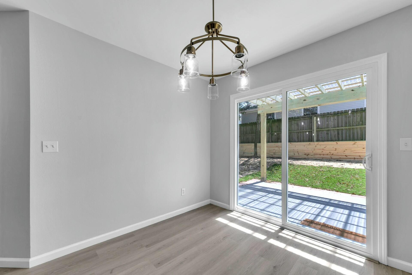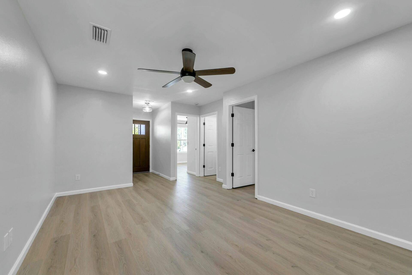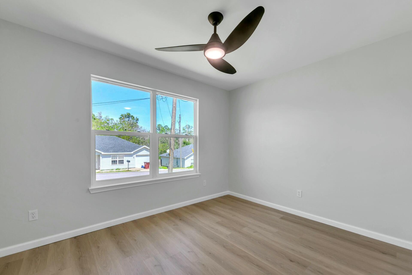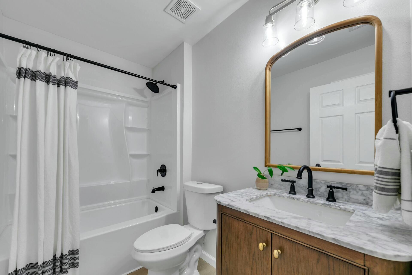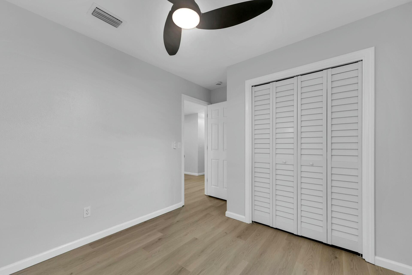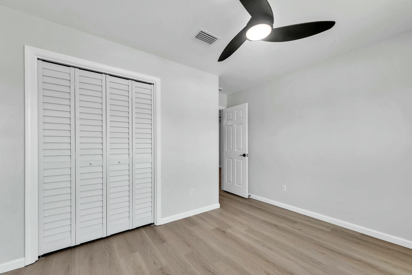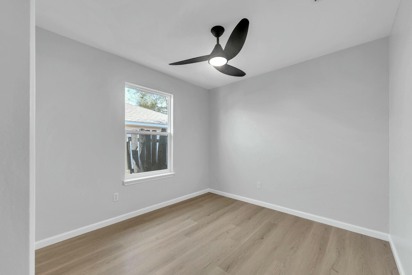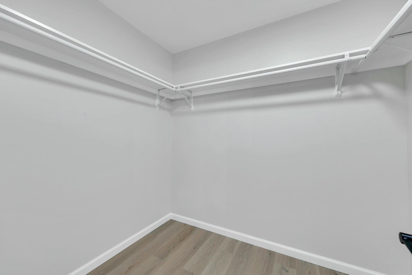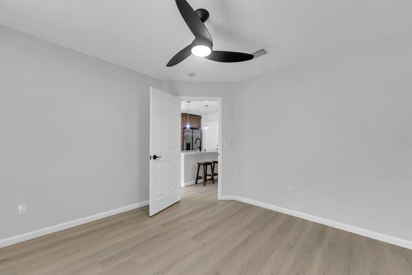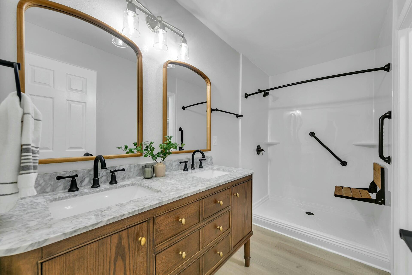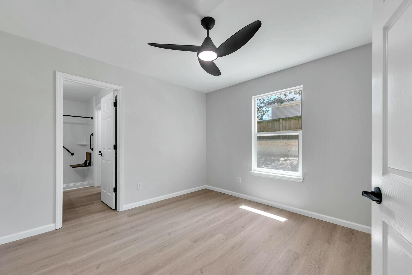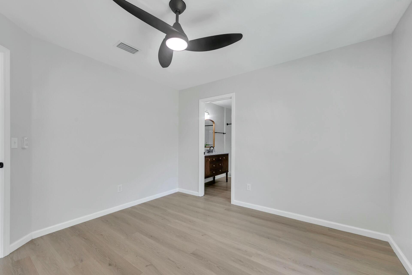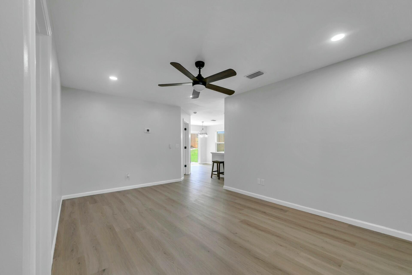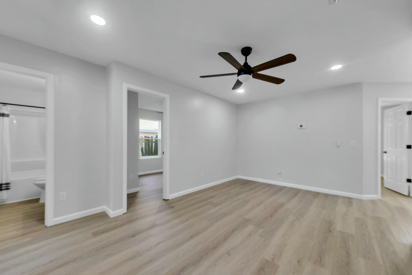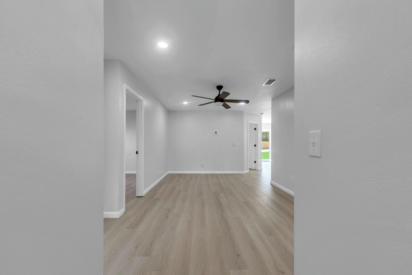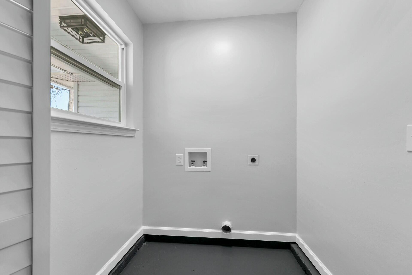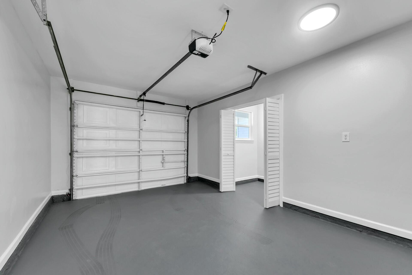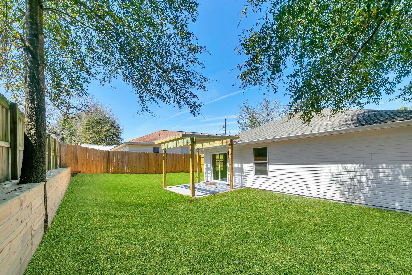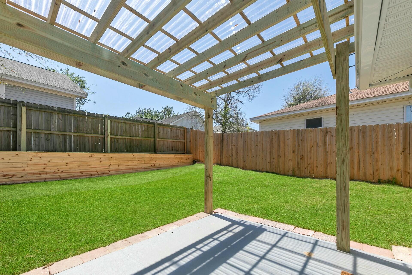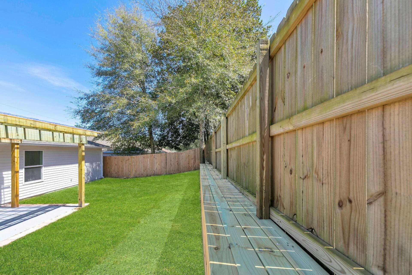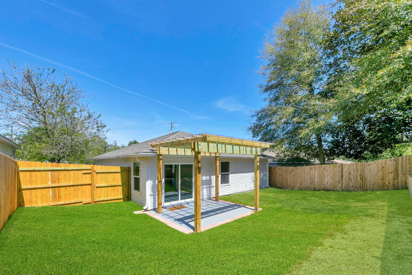Crestview, FL 32536
Property Inquiry
Contact Jennifer Purdy about this property!
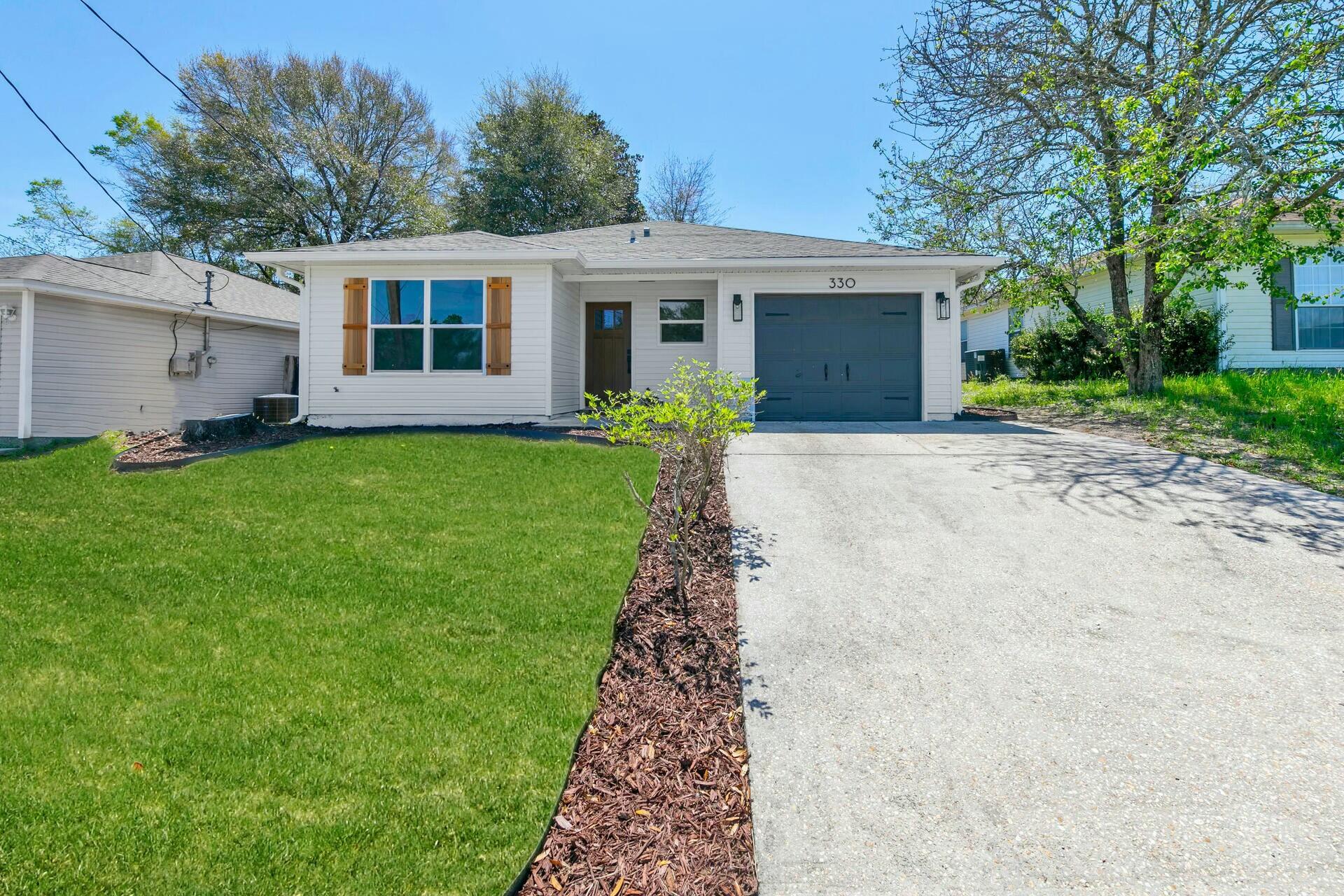
Property Details
No detail has been overlooked in this beautifully renovated 1,165sf, 3-bedroom, 2-bathroom South Crestview home. The fully remodeled kitchen features solid wood cabinets, stunning quartz countertops, a subway tile backsplash, and brand-new stainless steel appliances. Entertain friends and family around the breakfast bar or out through the brand new sliding door under the beautiful pergola in your completely fenced in yard. Inside, the open-concept living area is warm and inviting, with brand new laminate flooring and fresh paint throughout. Both bathrooms have been completely redone, with the primary suite boasting a new shower insert, wood vanity, and modern finishes and fixtures, while the guest bath includes a new bathtub, vanity, and all new finishes and fixtures as well. Additional upgrades include new lighting, ceiling fans, a 2025 water heater, and a 2024 HVAC system.
Outside, this charming home is just as impressive, featuring a newer roof (2022), all-new windows and exterior doors, and fresh exterior paint, including the garage floor. All new landscaping add to its appeal, while a new garage door opener and gutters provide convenience and peace of mind.
Situated in South Crestview, close to and exit, this location provides an easy commute to Duke Field, Eglin AFB, and the 7th Special Forces Group, with shopping, dining, and schools just minutes away.
With every detail carefully considered and no expense spared, this home is truly move-in ready. Schedule your private showing today!
| COUNTY | Okaloosa |
| SUBDIVISION | SOUTHWAY ESTATES |
| PARCEL ID | 31-3N-23-441B-0001-0150 |
| TYPE | Detached Single Family |
| STYLE | Traditional |
| ACREAGE | 0 |
| LOT ACCESS | City Road,Near Interstate Exit,Paved Road |
| LOT SIZE | 50X83 |
| HOA INCLUDE | N/A |
| HOA FEE | N/A |
| UTILITIES | Electric,Public Sewer,Public Water,TV Cable |
| PROJECT FACILITIES | N/A |
| ZONING | Resid Single Family |
| PARKING FEATURES | Garage,Garage Attached |
| APPLIANCES | Auto Garage Door Opn,Dishwasher,Disposal,Microwave,Refrigerator W/IceMk,Smoke Detector,Stove/Oven Electric |
| ENERGY | AC - Central Elect,Ceiling Fans,Double Pane Windows,Heat Cntrl Electric,Heat Pump Air To Air,Insulated Doors,Water Heater - Elect |
| INTERIOR | Breakfast Bar,Floor Laminate,Lighting Recessed,Newly Painted,Renovated,Washer/Dryer Hookup |
| EXTERIOR | Fenced Back Yard,Patio Open,Renovated |
| ROOM DIMENSIONS | Kitchen : 10 x 6 Great Room : 18 x 15 Master Bedroom : 12 x 12 Bedroom : 13 x 10 Bedroom : 10 x 10 Dining Area : 10 x 10 Garage : 20 x 12 |
Schools
Location & Map
From Hwy 85 south of Crestview, turn W on P.J. Adams; Turn left on Wildhorse; turn right on Apple Drive.

