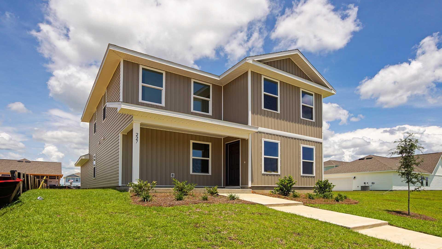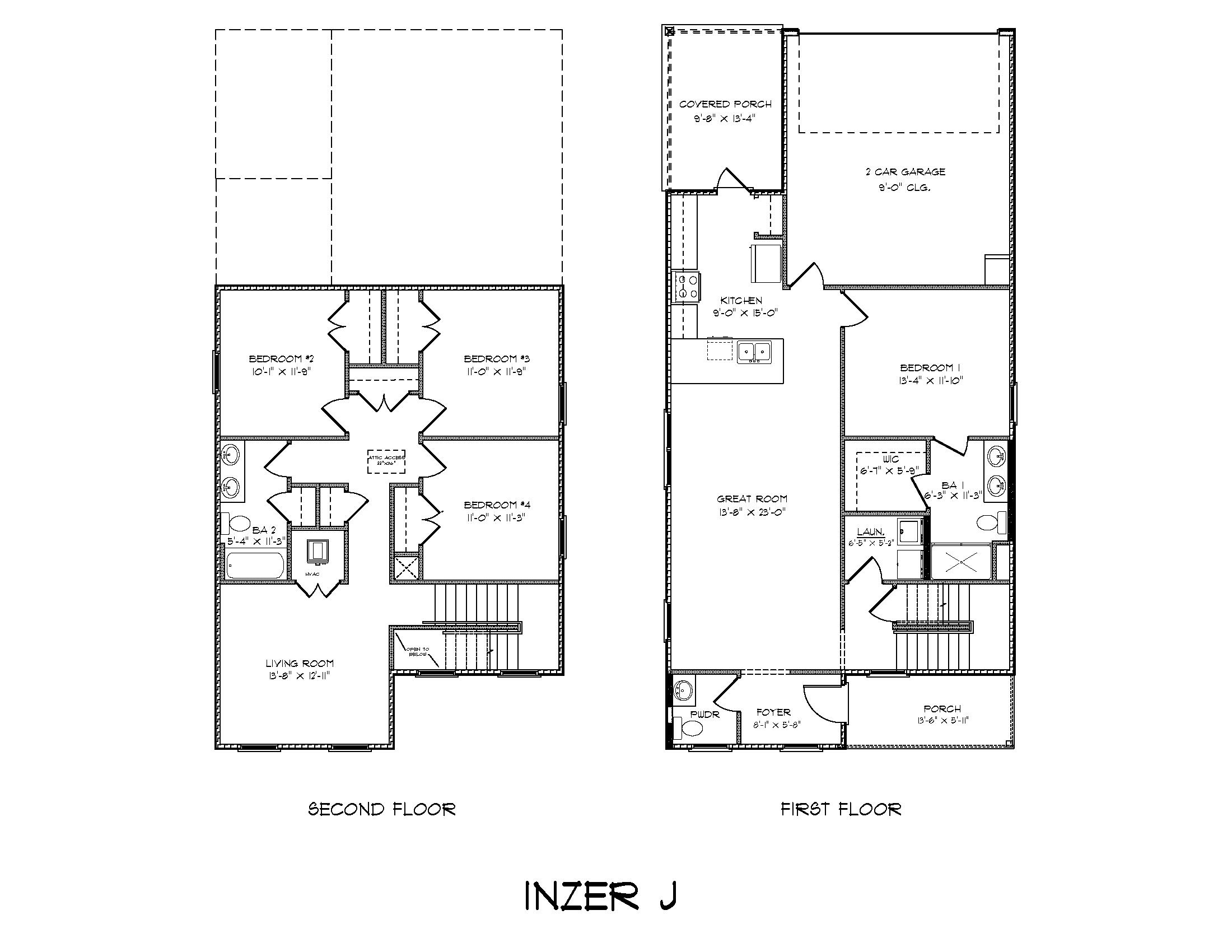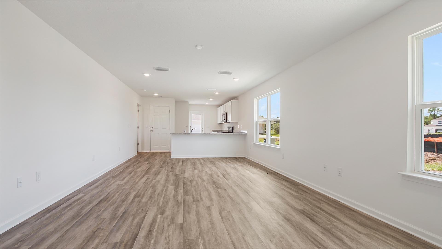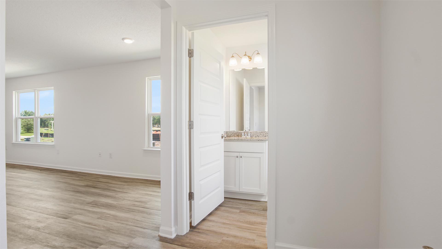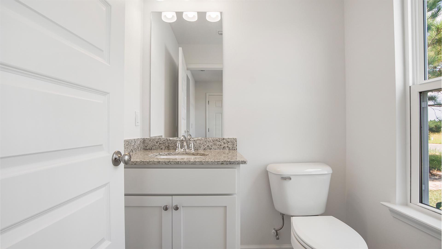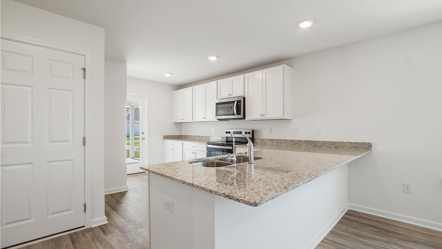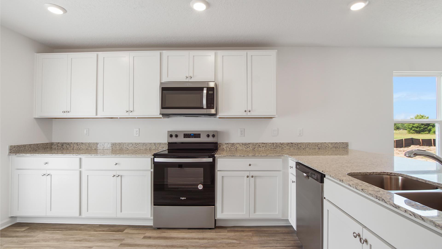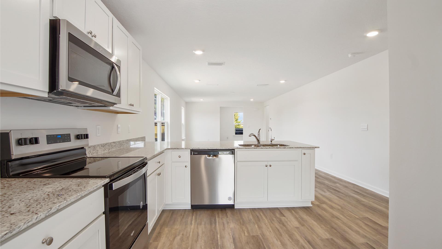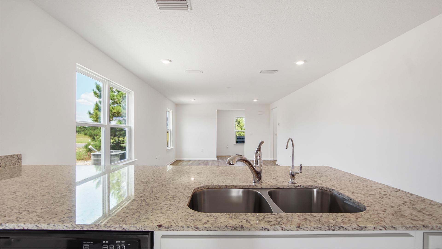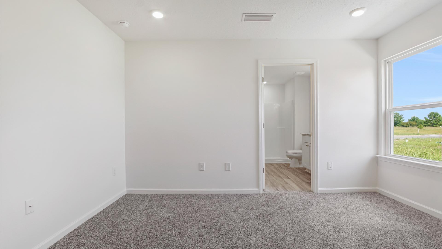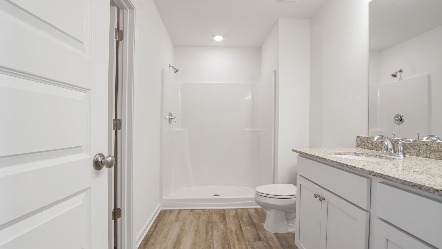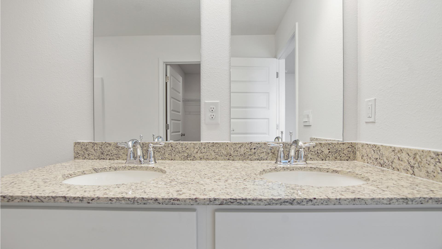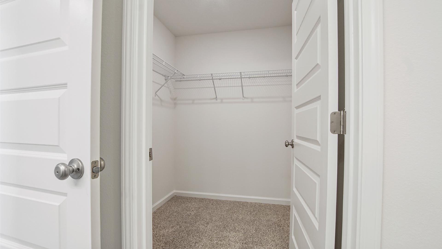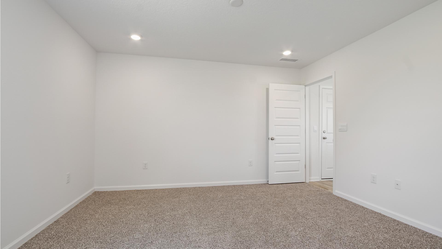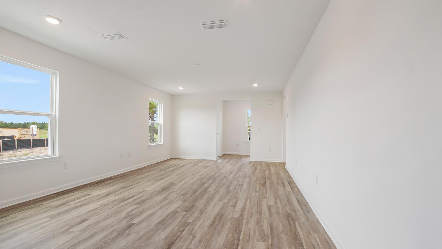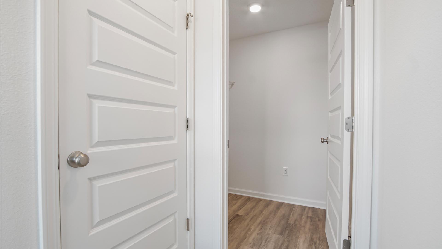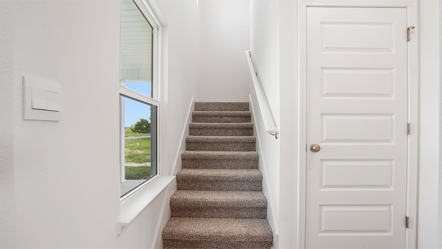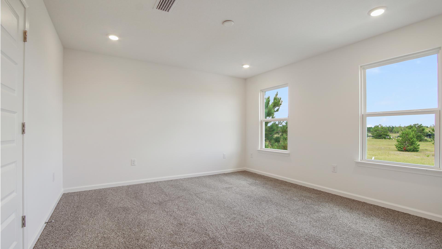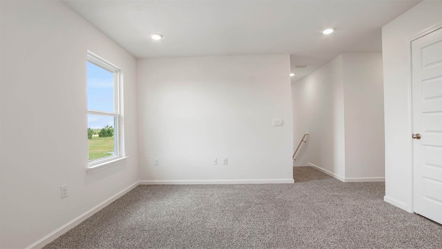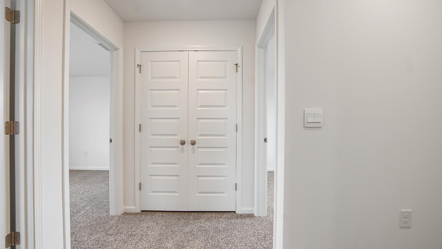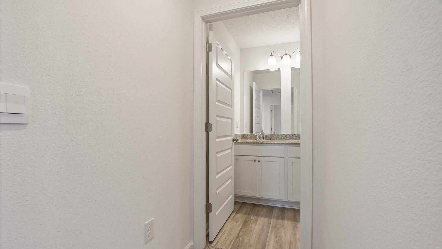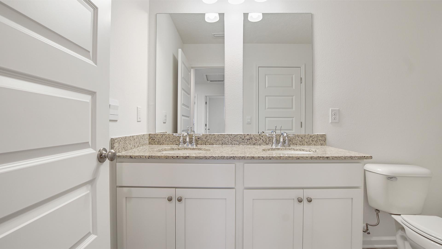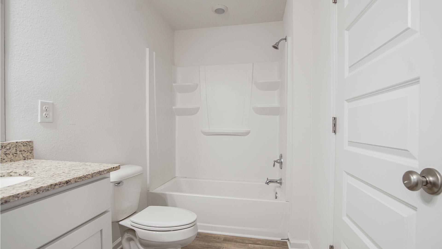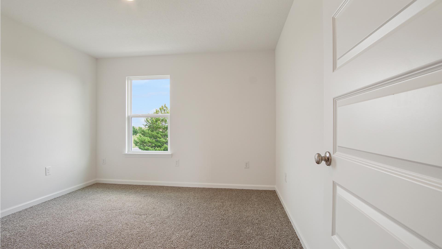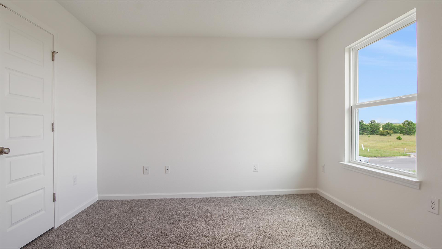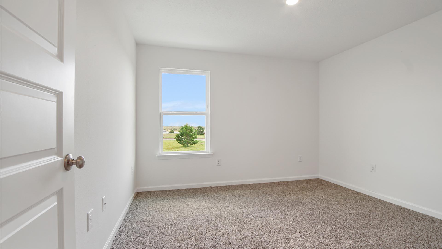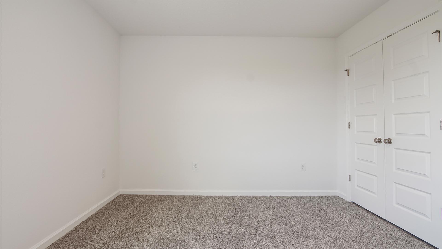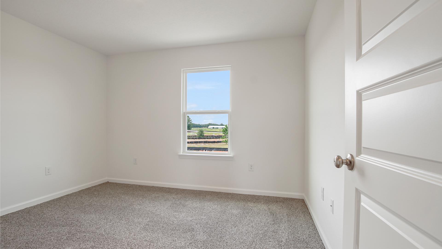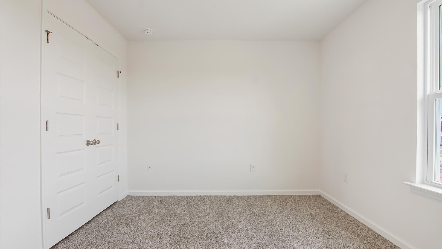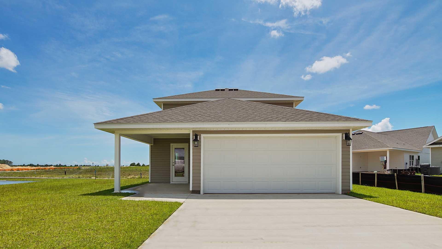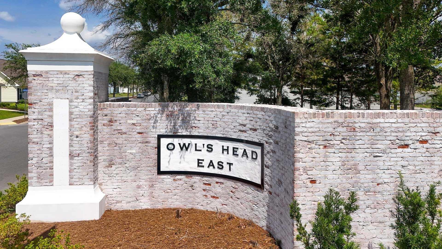Freeport, FL 32439
Sep 1st, 2025 10:00 AM - 2:00 PM
Property Inquiry
Contact Eric Weisbrod about this property!
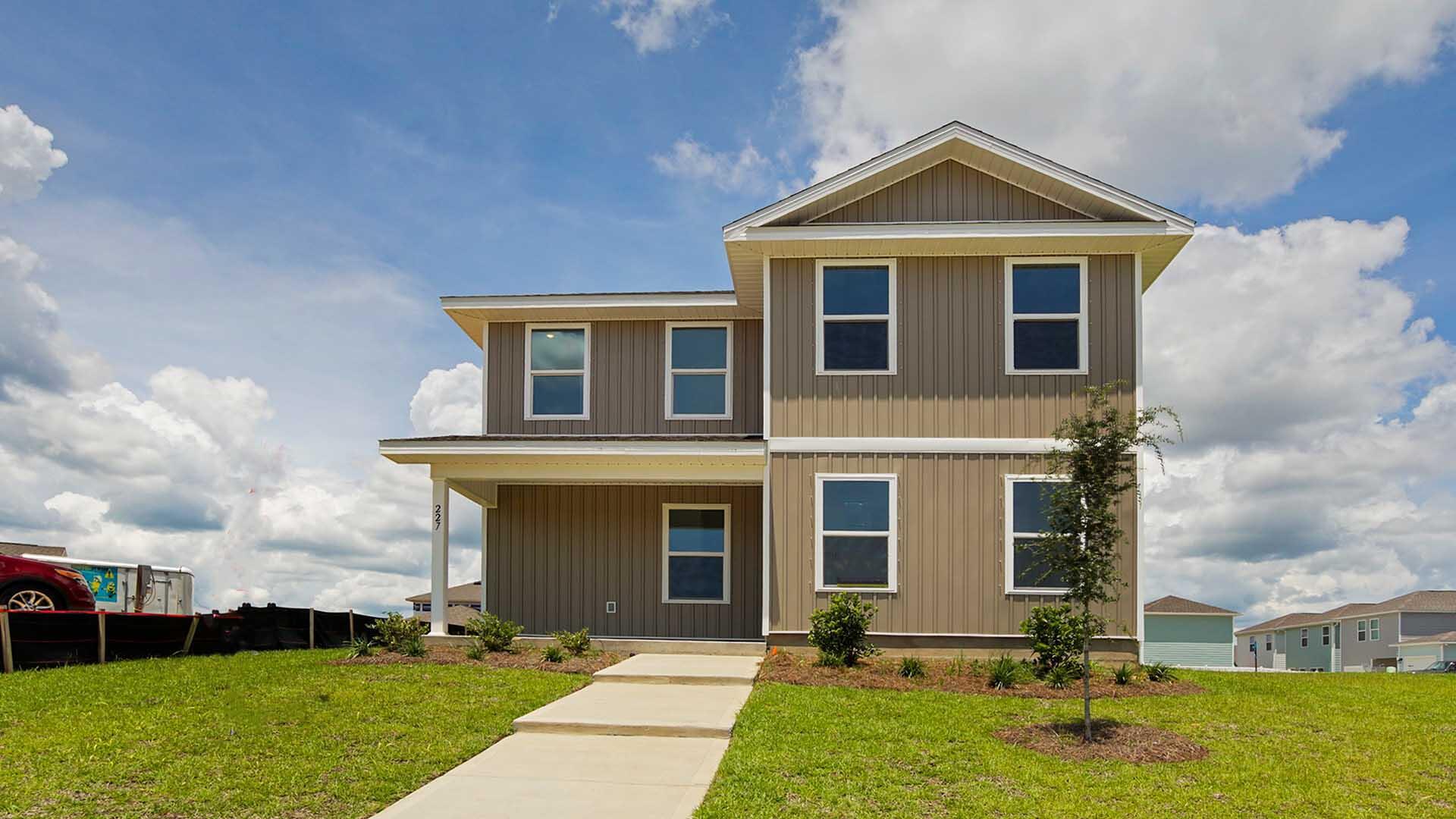
Property Details
Welcome to 227 Bluebeech Street at Owls Head East in Freeport, Florida. This home is ready for move in and is situated on an oversize lot. Entering this home through the foyer you will find a powder bath just off the entry and an open and spacious great room. The main living area is the heart of this home and features and open-concept kitchen that has a stainless appliance package with smooth top stove, microwave and dishwasher. The kitchen flows seamlessly into the dining and living areas and has an inviting atmosphere for entertaining guests or everyday living and features EVP flooring.
The spacious primary bedroom is located on the main level just off the large great room and features a private ensuite bath. The primary bathroom has a large shower and walk in closet for all your wardrobe essentials. The dual sink vanity has lower cabinetry and drawer allowing for ample storage. The second-floor features three additional bedrooms, all well-sized for family members or guests. A full bathroom with a tub/shower combo and a double sink vanity provides plenty of convenience for busy mornings. An open flex space on this level offers endless possibilities, whether you need a playroom, media room, or home office
/
This home is perfectly suited for those seeking a balance of space, functionality, and comfort. For more information on this floor plan, call one of our D.R. Horton sales representatives today.
| COUNTY | Walton |
| SUBDIVISION | Owl's Head East |
| PARCEL ID | 25-1N-19-17010-010-0070 |
| TYPE | Detached Single Family |
| STYLE | Contemporary |
| ACREAGE | 0 |
| LOT ACCESS | Paved Road |
| LOT SIZE | irr |
| HOA INCLUDE | Management,Master Association |
| HOA FEE | 262.50 (Quarterly) |
| UTILITIES | Electric,Public Sewer,Public Water |
| PROJECT FACILITIES | Fishing,Picnic Area |
| ZONING | Resid Single Family |
| PARKING FEATURES | Garage,Garage Attached |
| APPLIANCES | Auto Garage Door Opn,Dishwasher,Disposal,Microwave,Smoke Detector,Stove/Oven Electric,Warranty Provided |
| ENERGY | AC - Central Elect,Heat Cntrl Electric,Water Heater - Elect |
| INTERIOR | Breakfast Bar,Floor Vinyl,Floor WW Carpet New,Furnished - None,Lighting Recessed,Pantry,Washer/Dryer Hookup |
| EXTERIOR | Patio Covered,Porch,Sprinkler System |
| ROOM DIMENSIONS | Bedroom : 12.6 x 15.8 Bedroom : 11 x 11.6 Great Room : 23 x 13 Living Room : 13 x 12 Kitchen : 12.5 x 14.2 Bedroom : 11 x 10.6 Bedroom : 11 x 10.6 |
Schools
Location & Map
Traveling North on Hwy 331 from Santa Rosa Beach, pass Hwy 20 andapproximately 3 miles turn right on Elderberry Street. The model home will be the first on your right

