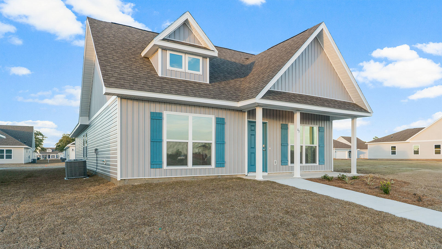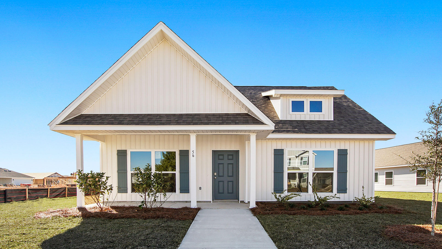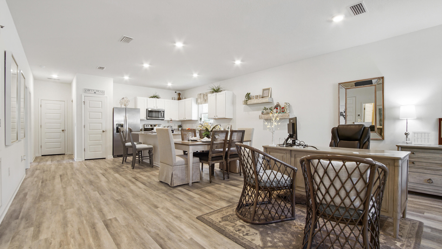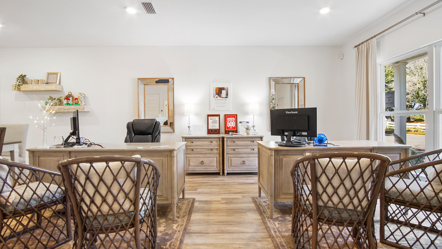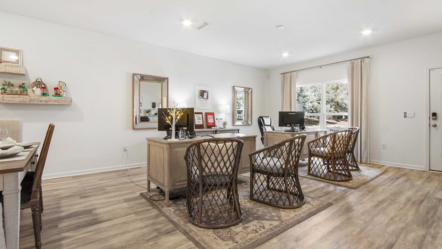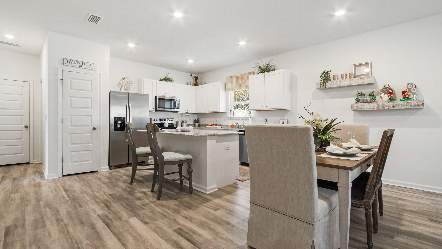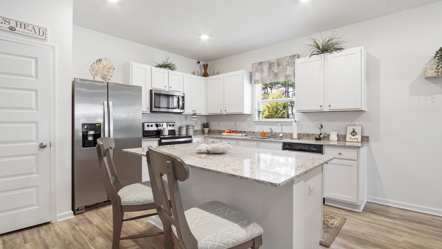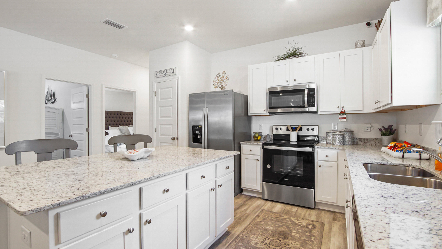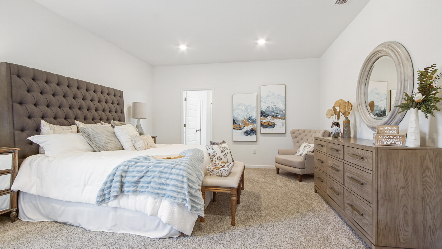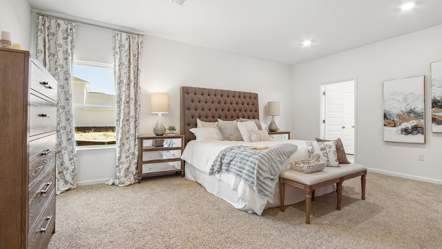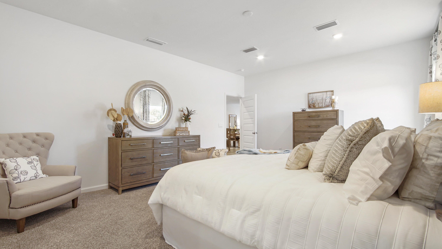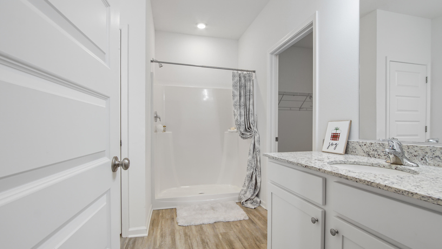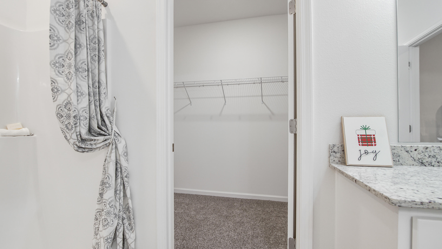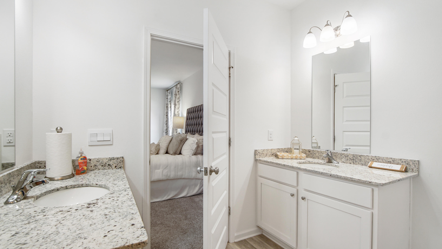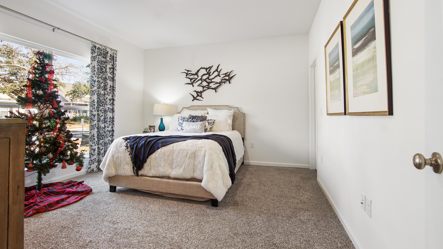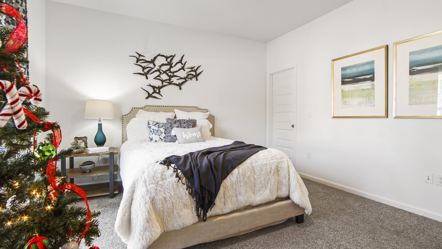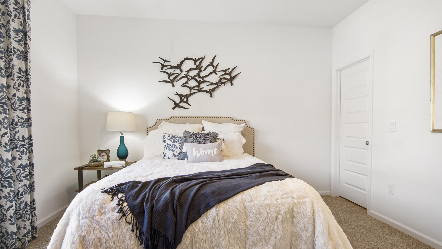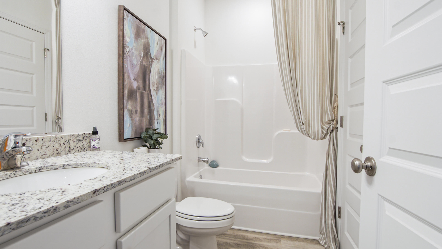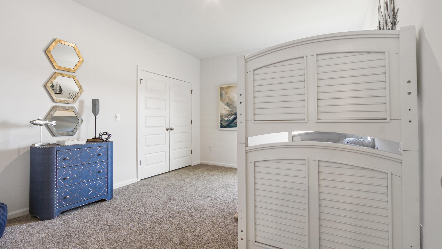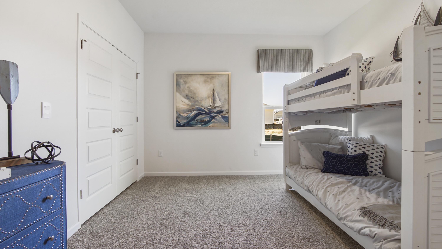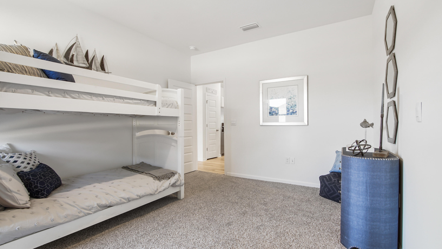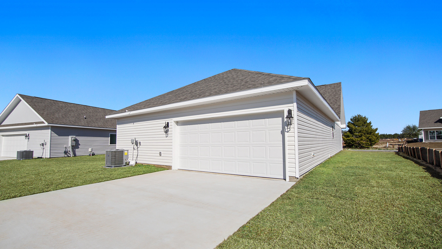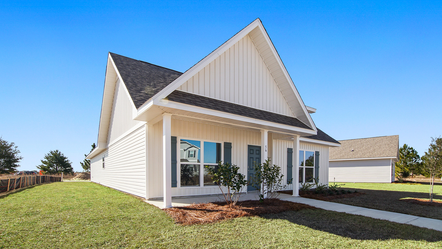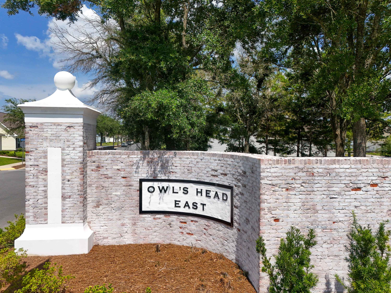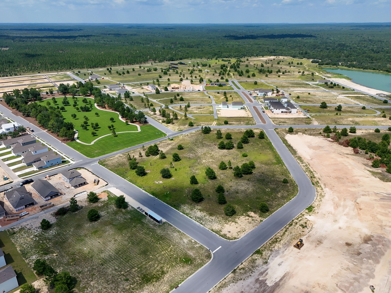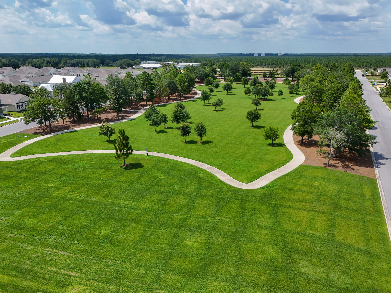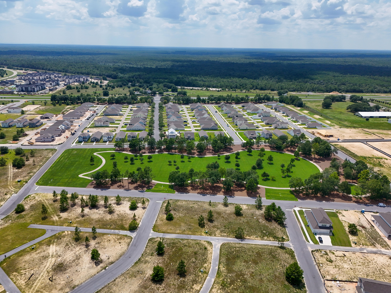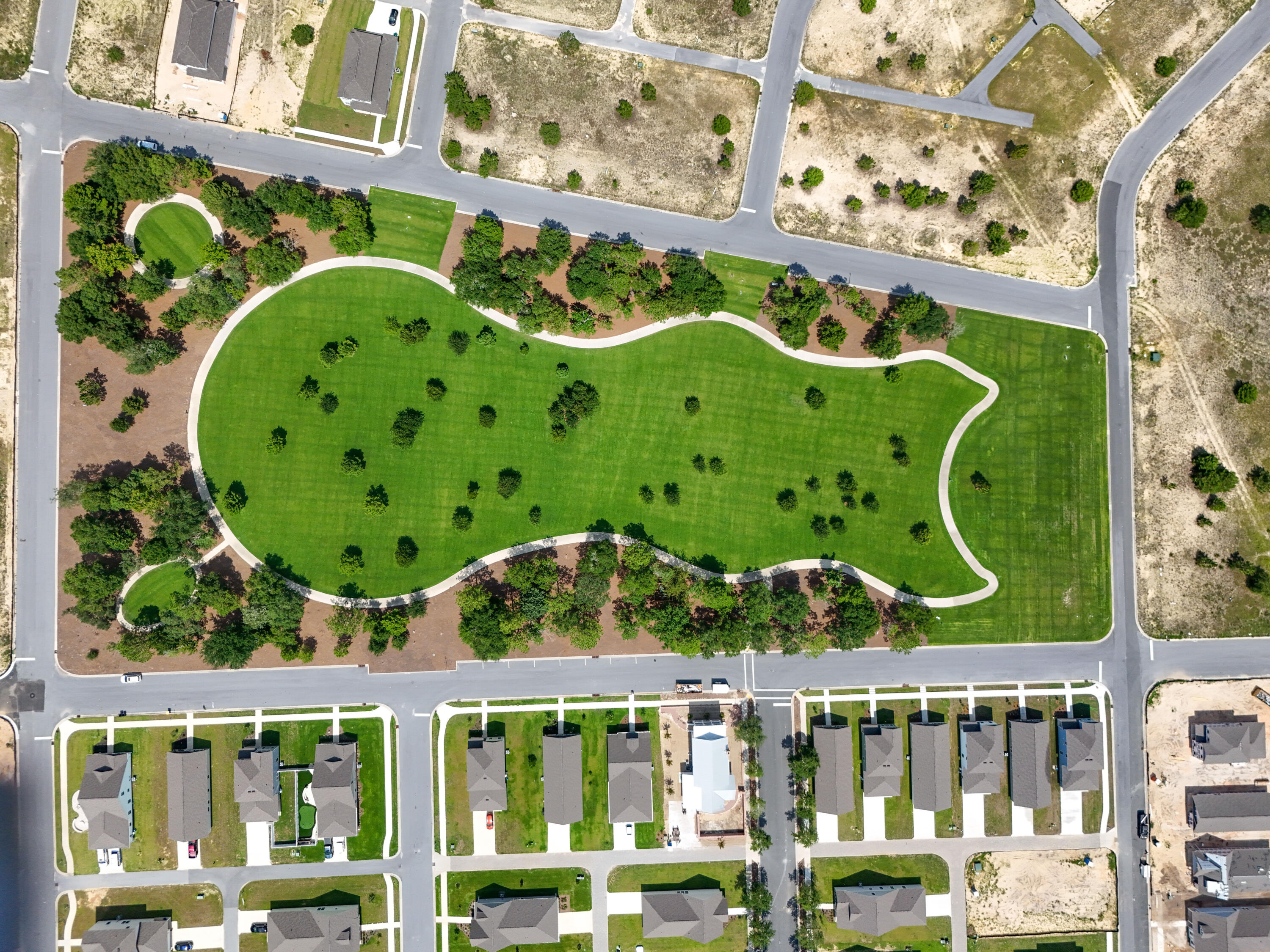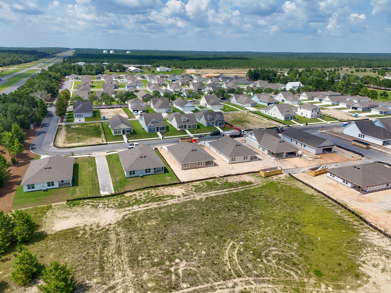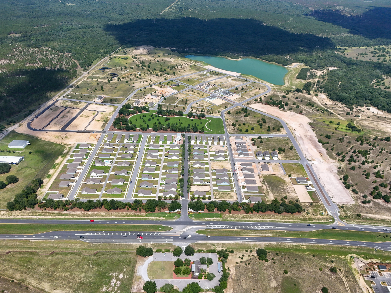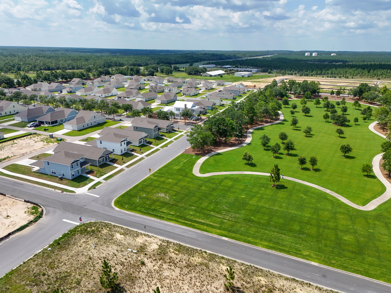Freeport, FL 32439
Property Inquiry
Contact Eric Weisbrod about this property!
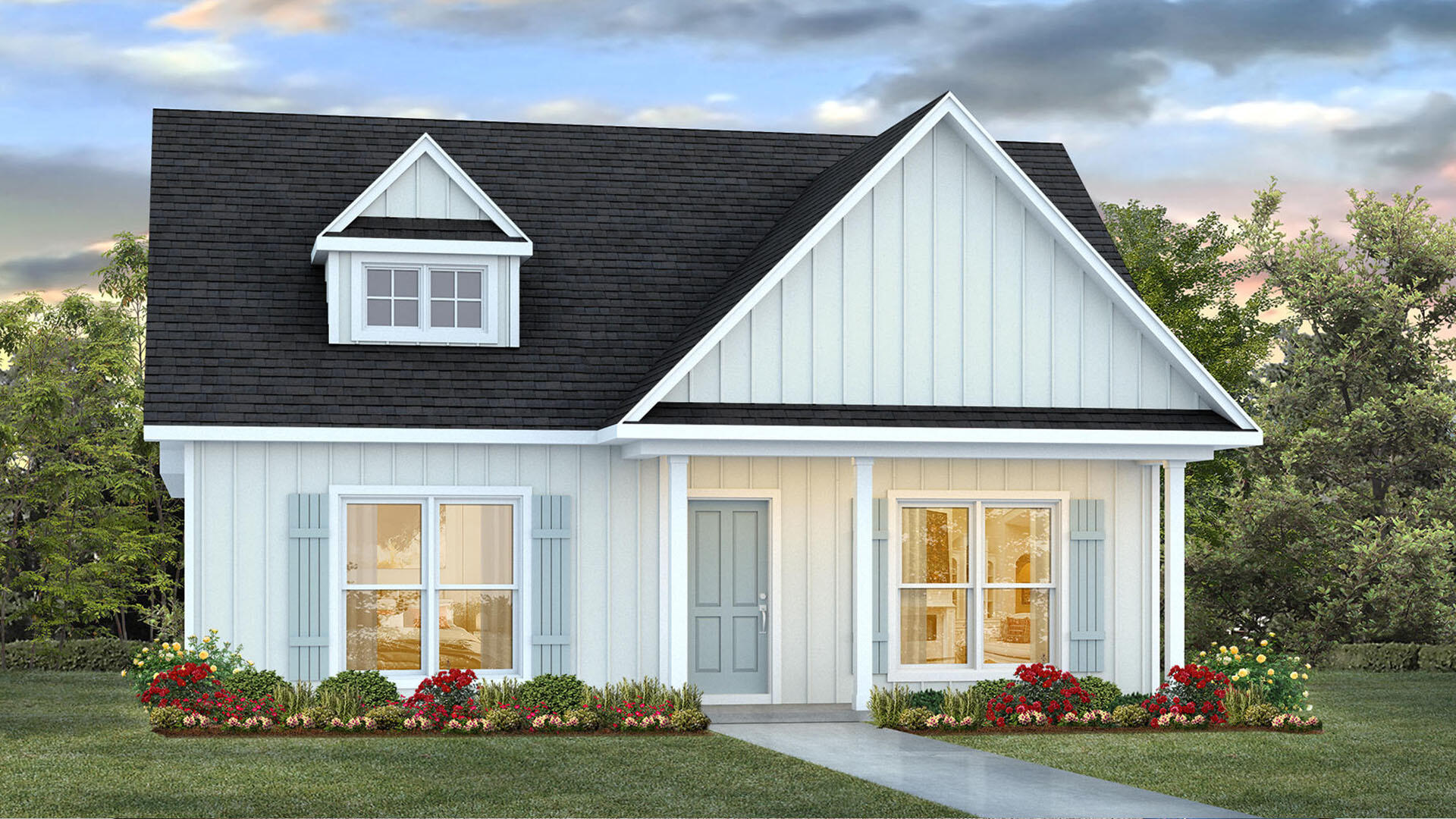
Property Details
Welcome to 335 Arrowwood Boulevard, a new home at Owl's Head East in Freeport Florida. This single-family residence in under construction and is situated on a corner lot. This single-story home has three well-appointed bedrooms and two full bathrooms, crafted for effortless living. Embrace the warm welcome of a large, covered entry leading into an expansive living room The main living area with EVP flooring, offers an open-concept design with the dining area seamlessly transitioning into the kitchen. The kitchen is highlighted by a center island, perfect for gathering around, meal preparations, and entertaining. Storage is plentiful with abundant upper and lower cabinetry, granite countertops and stainless appliances--including a smooth-top stove, microwave, and dishwasher. Two guest bedrooms offer generous closets and share access to a well-equipped bathroom with a shower-tub combination and a convenient linen closet. Secluded at the home's rear is the primary suite, an oasis of tranquility featuring a spacious closet, and a private ensuite bathroom. The primary bathroom has a large vanity with dual sinks, a sizable shower, and a separate water closet for added privacy. Additionally, this home includes a large laundry room and extra linen storage.
Outside, the driveway accommodates two parking spaces and a two-car garage, rounding out the perfect package for your new beginning. This home has a landscaped front flower bed for added curb appeal. For more information on this new construction home in Owl's Head East, contact a D.R. Horton Sales Representative today.
| COUNTY | Walton |
| SUBDIVISION | Owl's Head East |
| PARCEL ID | 25-1N-19-17010-010-0080 |
| TYPE | Detached Single Family |
| STYLE | Contemporary |
| ACREAGE | 0 |
| LOT ACCESS | Paved Road |
| LOT SIZE | irr |
| HOA INCLUDE | Master Association |
| HOA FEE | 262.50 (Quarterly) |
| UTILITIES | Electric,Public Sewer,Public Water |
| PROJECT FACILITIES | Fishing,Picnic Area |
| ZONING | Resid Single Family |
| PARKING FEATURES | Garage,Garage Attached |
| APPLIANCES | Auto Garage Door Opn,Dishwasher,Disposal,Microwave,Smoke Detector,Smooth Stovetop Rnge,Stove/Oven Electric,Warranty Provided |
| ENERGY | AC - Central Elect,Heat Cntrl Electric,Water Heater - Elect |
| INTERIOR | Breakfast Bar,Floor Vinyl,Floor WW Carpet New,Kitchen Island,Lighting Recessed,Pantry,Washer/Dryer Hookup |
| EXTERIOR | Patio Covered,Sprinkler System |
| ROOM DIMENSIONS | Family Room : 17.33 x 17.6 Kitchen : 13 x 12 Dining Area : 12.5 x 7 Master Bedroom : 14.58 x 19.25 Bedroom : 14.58 x 11.58 Bedroom : 14.58 x 12.9 |
Schools
Location & Map
Traveling North on Hwy 331 from Santa Rosa Beach, pass Hwy 20 and approximately 3 miles turn right on Elderberry Street. The model home will be the first on the right.

