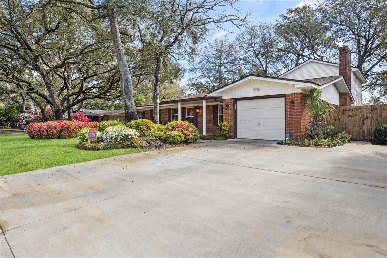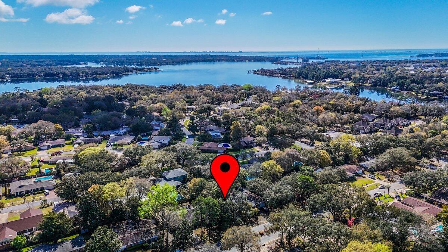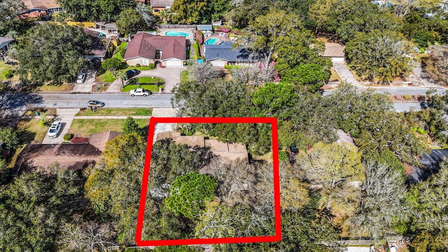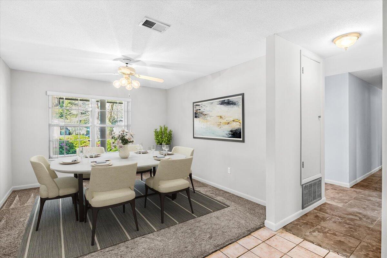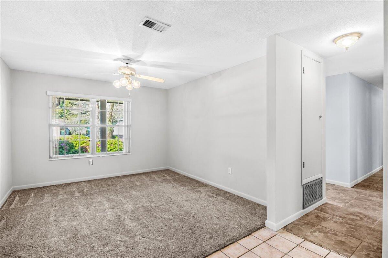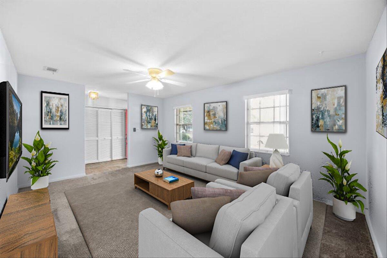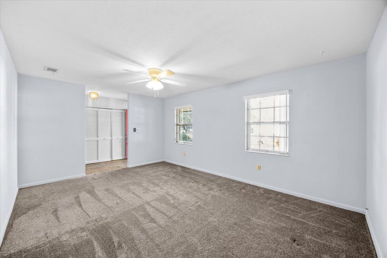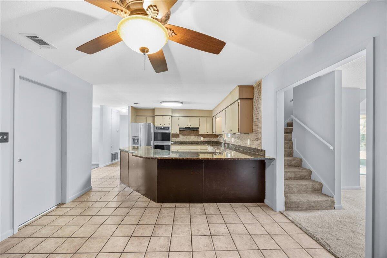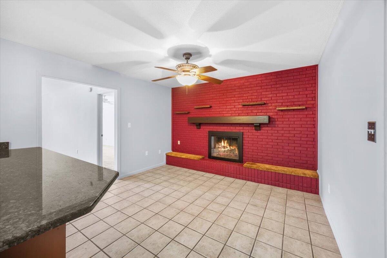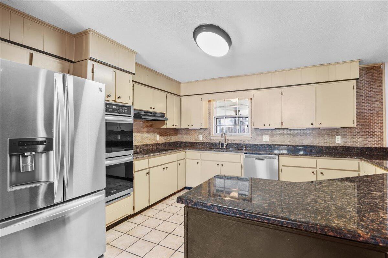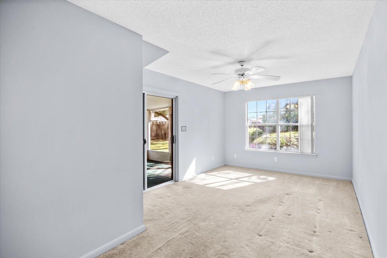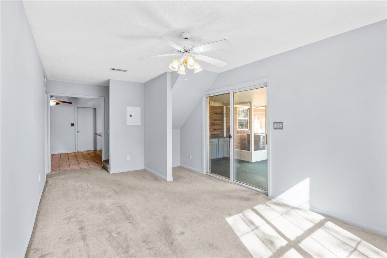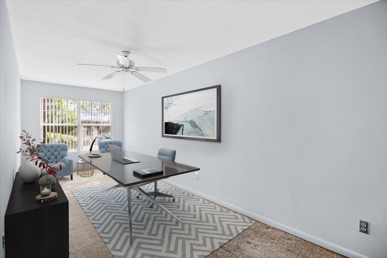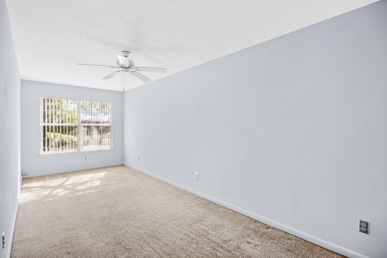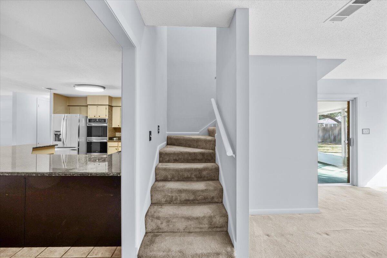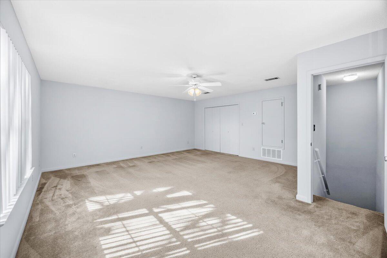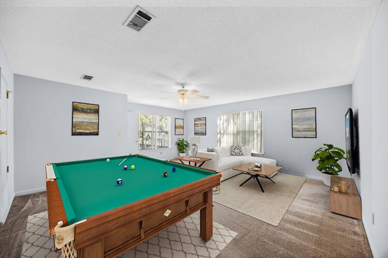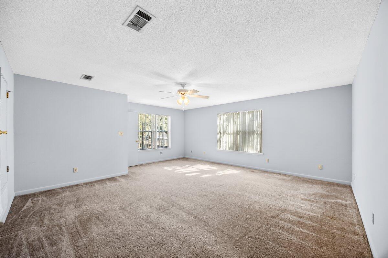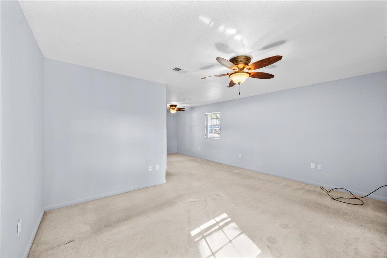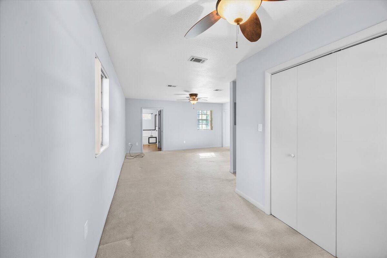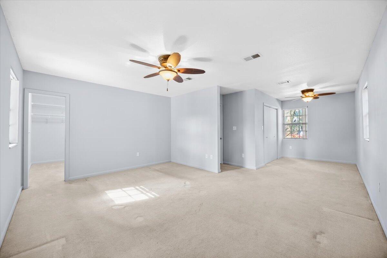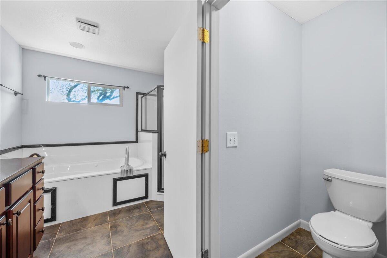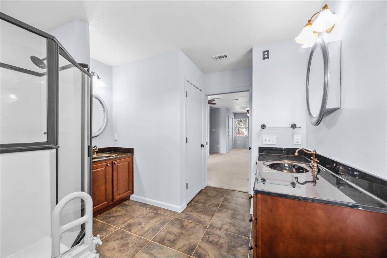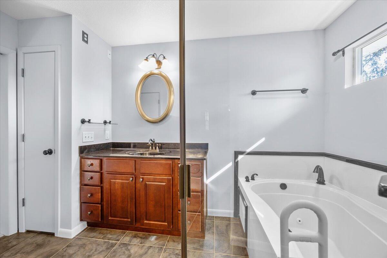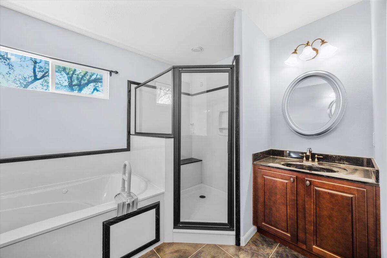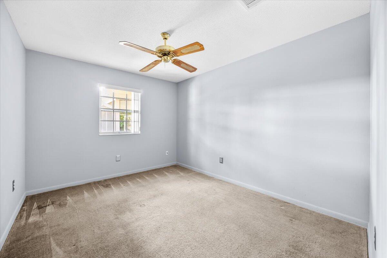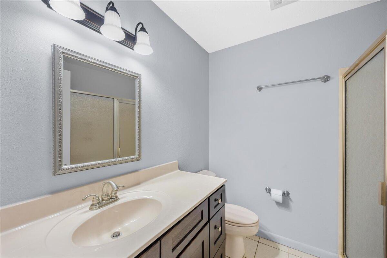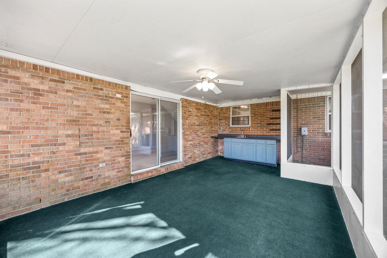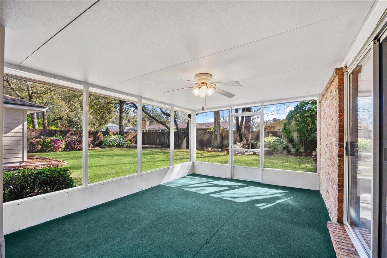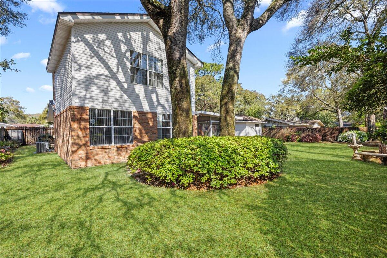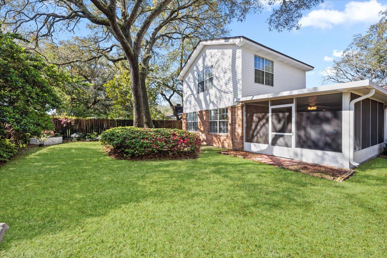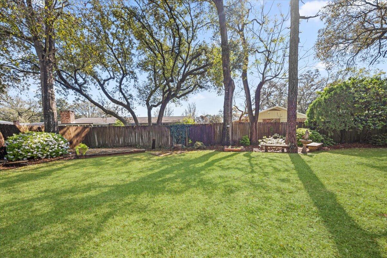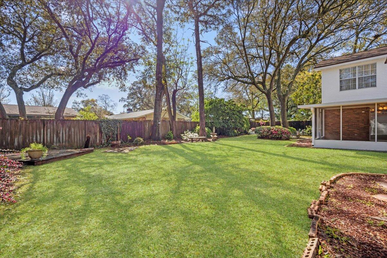Fort Walton Beach, FL 32547
Property Inquiry
Contact Green Beret Group about this property!
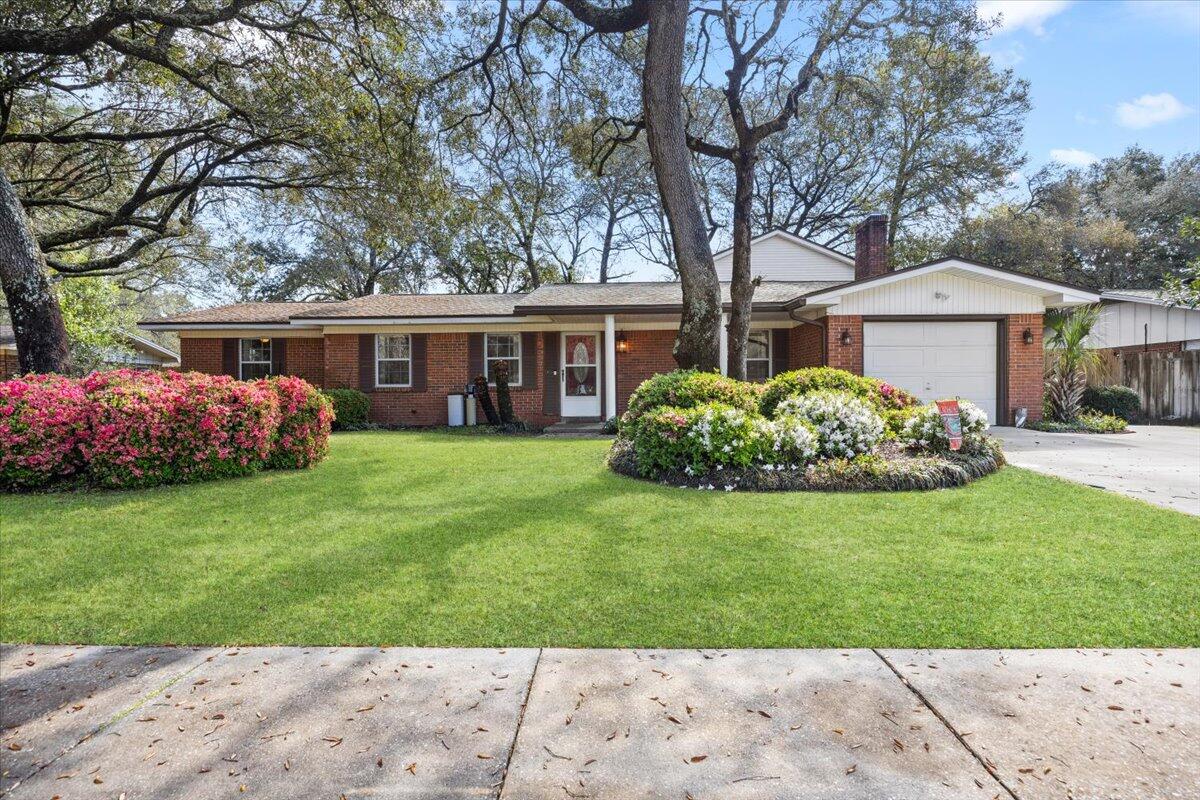
Property Details
Live at the center of it all in this vibrant Fort Walton Beach sanctuary. With a split floor plan, TWO spacious living rooms, a BONUS room, AND a tucked-away upstairs bedroom that's perfect for a kids' hideaway, or an in-home theater space. This home was made for both relaxing and entertaining. The kitchen dazzles with granite countertops, tile flooring, and stainless steel appliances. Step outside to your own backyard oasis surrounded by a pristine garden, plus plenty of space to add a dream pool or outdoor kitchen. Roof replaced last summer. Schools are within walking distance, as well as a community park! Enjoy quick access to beaches and shopping. There is aluminum wiring, but seller is willing to remedy upon an accepted offer.
| COUNTY | Okaloosa |
| SUBDIVISION | KENWOOD FIRST ADDITION LOT 4 BLK C |
| PARCEL ID | 36-1S-24-1391-000C-0040 |
| TYPE | Detached Single Family |
| STYLE | Traditional |
| ACREAGE | 0 |
| LOT ACCESS | N/A |
| LOT SIZE | 0.26 |
| HOA INCLUDE | N/A |
| HOA FEE | N/A |
| UTILITIES | Electric,Gas - Natural,Public Sewer |
| PROJECT FACILITIES | Playground |
| ZONING | Resid Single Family |
| PARKING FEATURES | Garage Attached,RV |
| APPLIANCES | Dishwasher,Oven Self Cleaning,Refrigerator,Security System,Stove/Oven Electric |
| ENERGY | AC - 2 or More,Ceiling Fans,Water Heater - Tnkls |
| INTERIOR | Breakfast Bar,Fireplace,Floor Tile |
| EXTERIOR | Fenced Back Yard |
| ROOM DIMENSIONS | Bedroom : 20 x 18 Bedroom : 10 x 12 Full Bathroom : 7 x 7 Master Bedroom : 16 x 25 Master Bathroom : 10 x 12 Living Room : 17 x 12 Family Room : 11 x 21 Dining Area : 15 x 13 Dining Room : 11 x 12 Garage : 12 x 23 Office : 8 x 21 Foyer : 4 x 13 |
Schools
Location & Map
Eastbound Racetrack, Turn Left on Mooney Road, Turn Left on Merioneth Drive. Property is on the Right.

