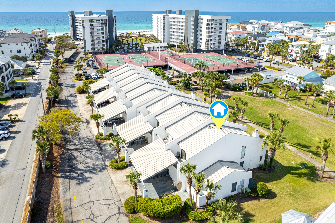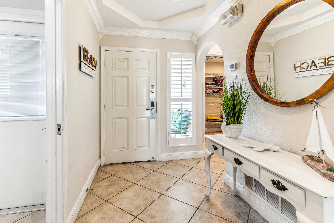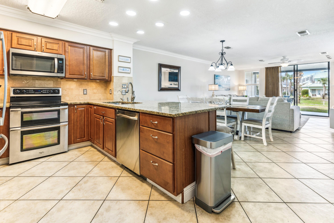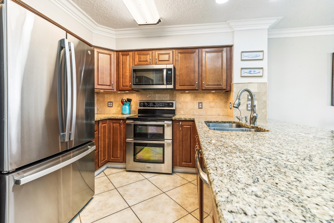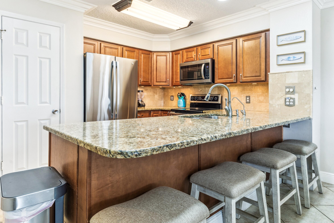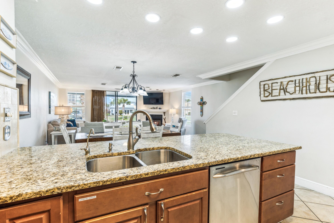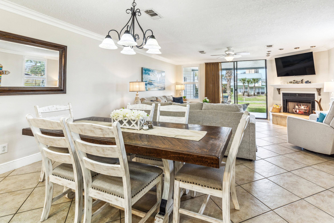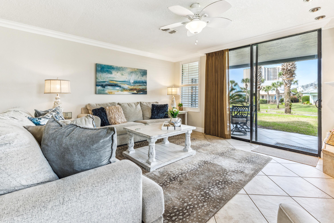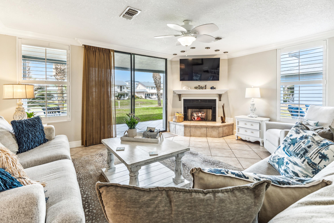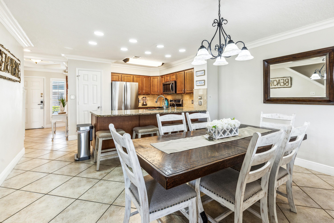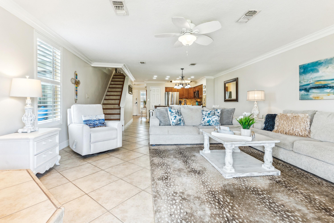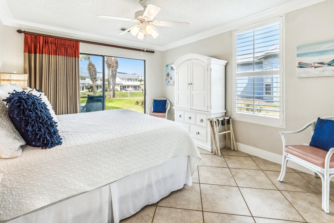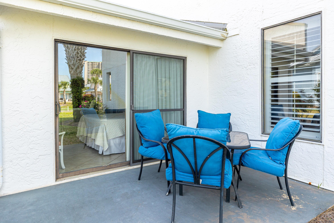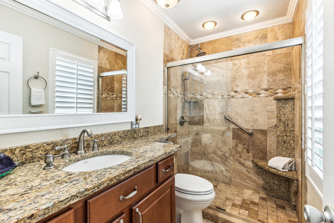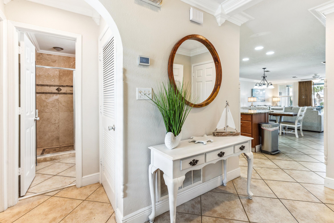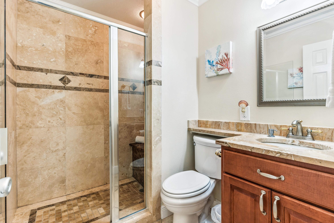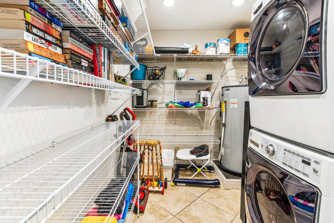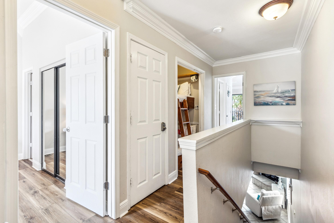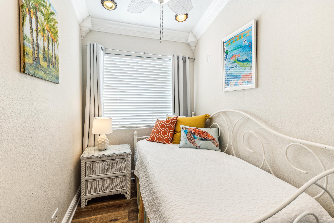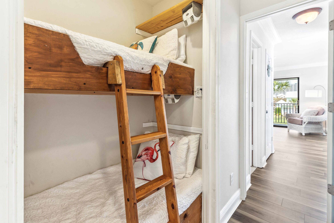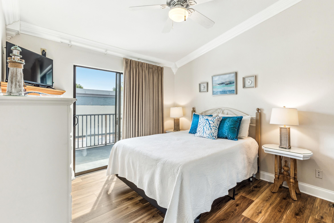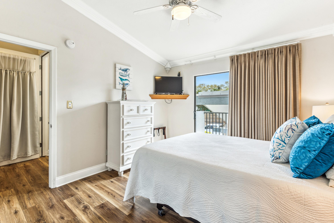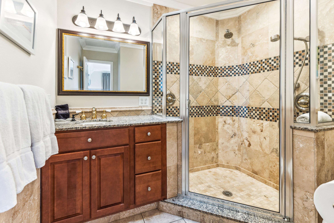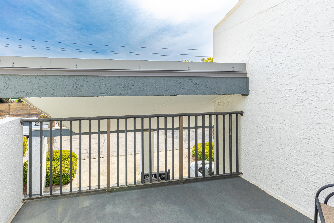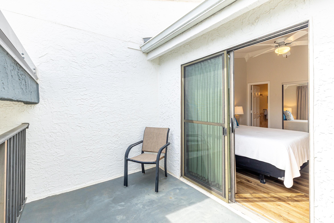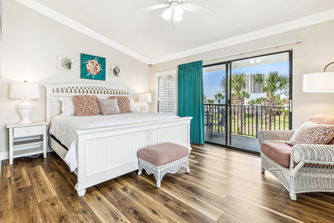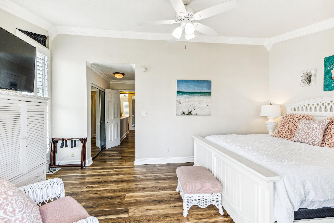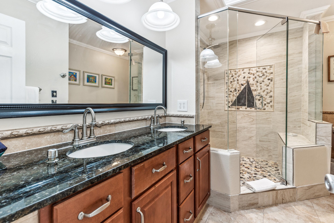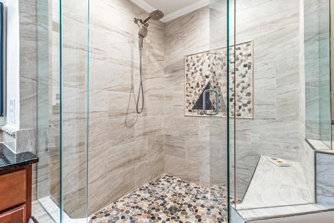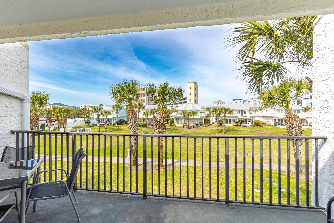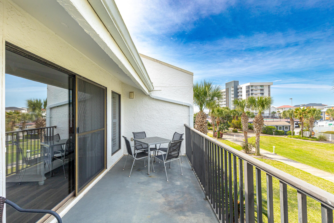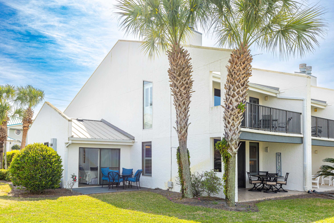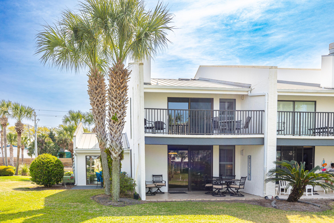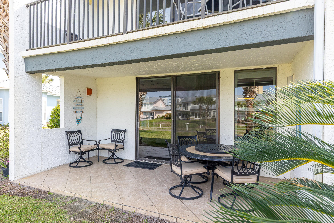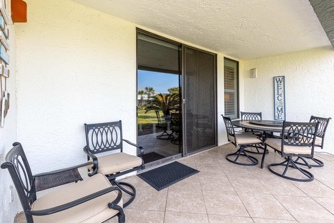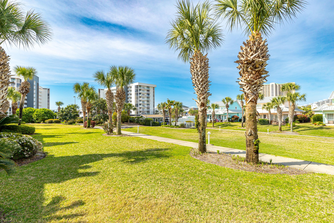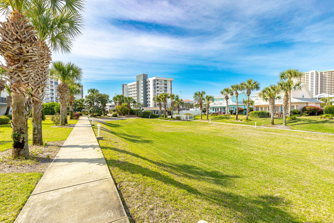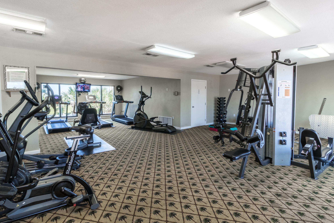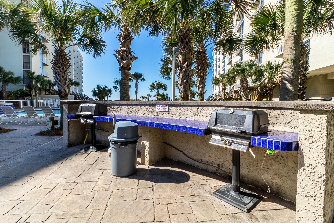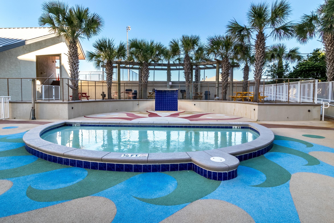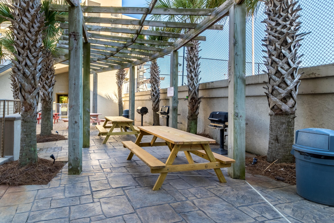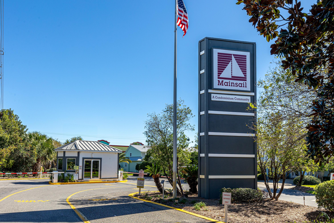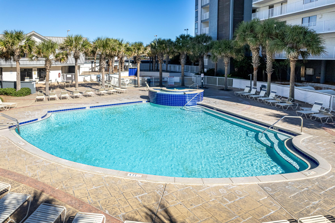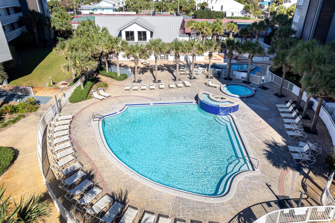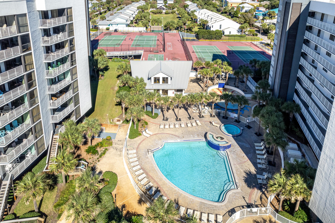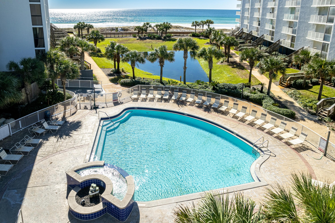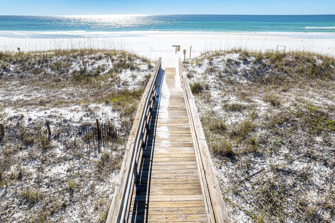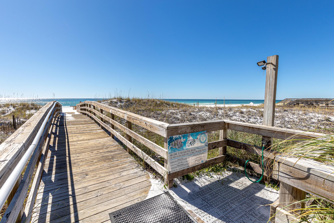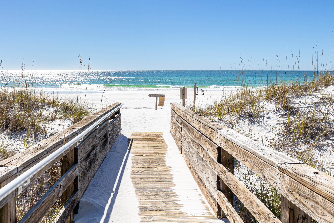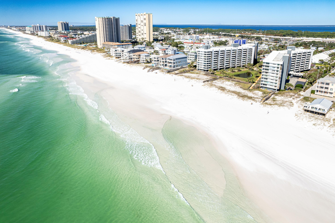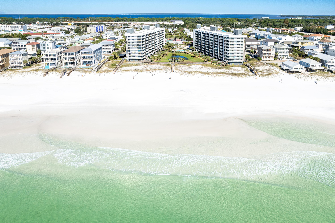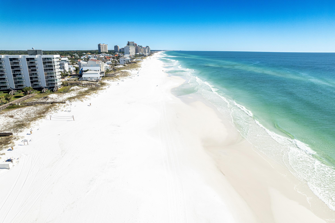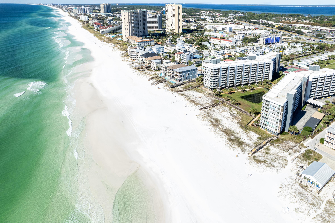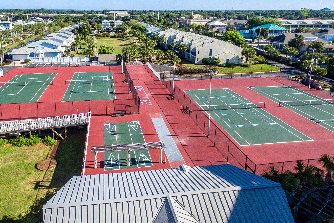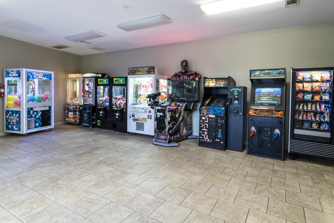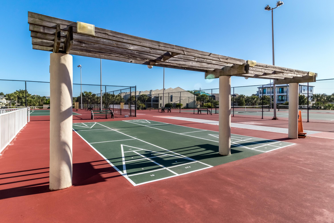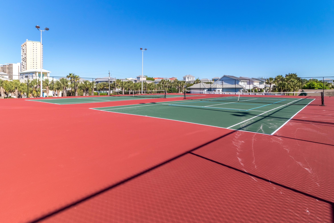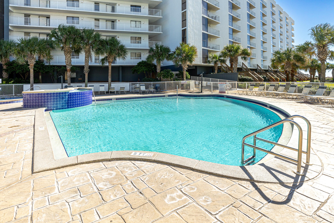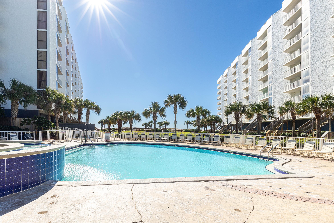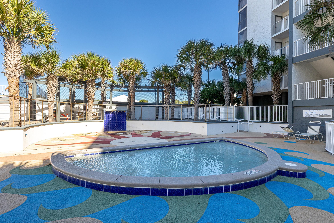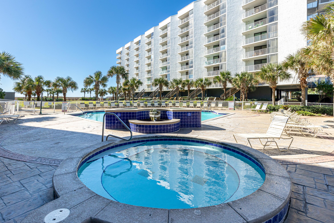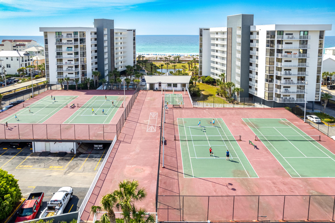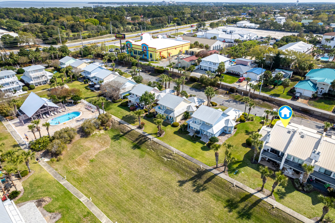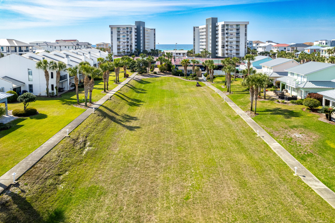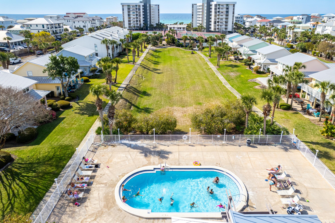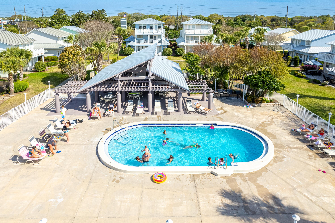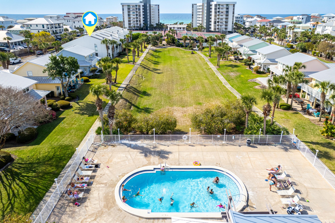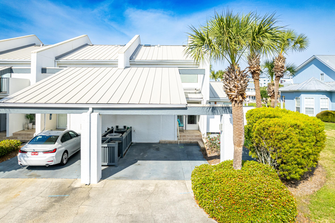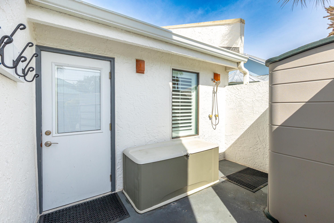Miramar Beach, FL 32550
Property Inquiry
Contact Heather Parrish about this property!
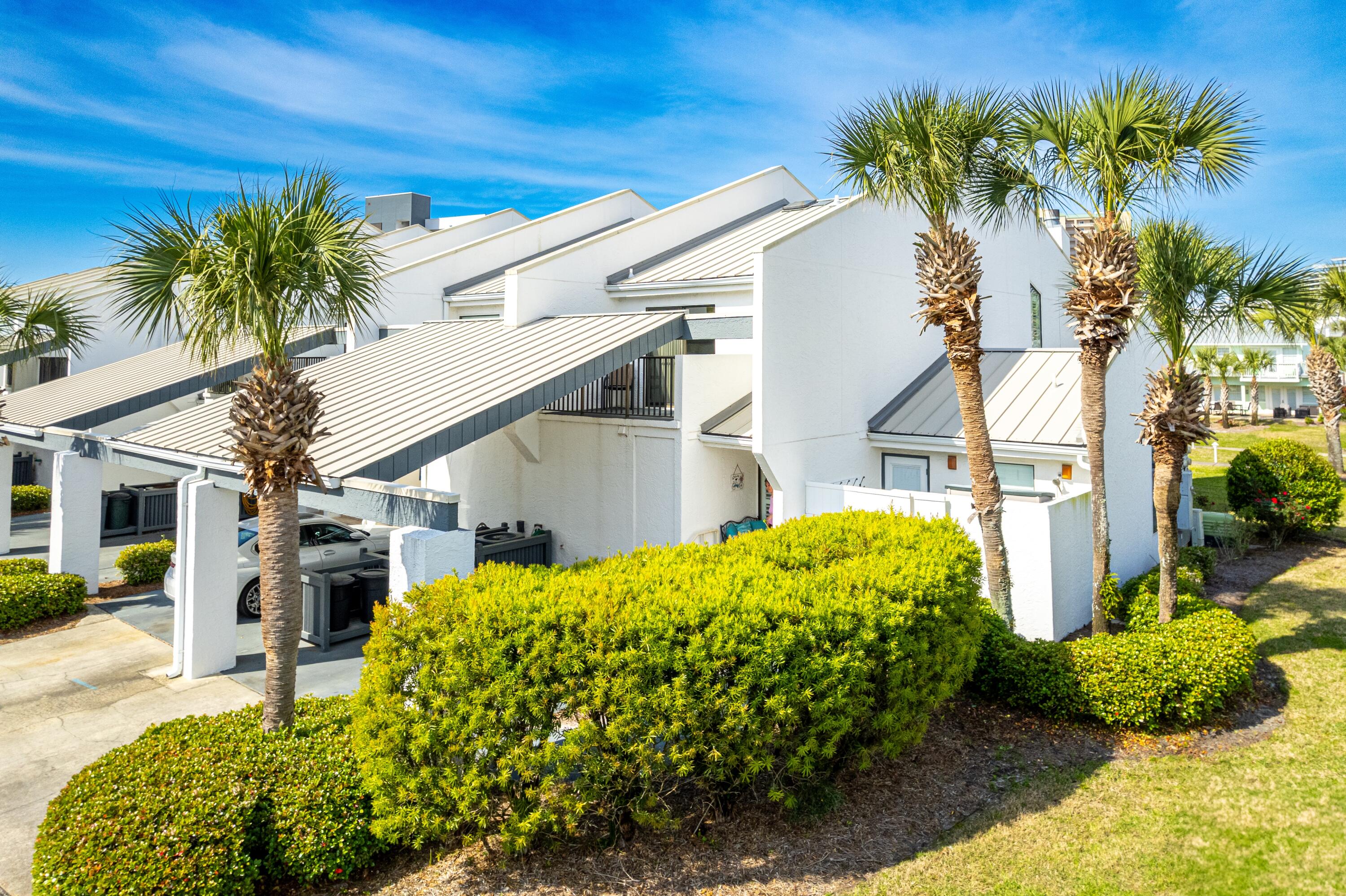
Property Details
Experience the ultimate Mainsail lifestyle in this stunning 3-bedroom, 4-bathroom end-unit townhome, designed for both comfort and elegance. Step inside to discover an inviting open floor plan that seamlessly connects living spaces. The updated kitchen features sleek granite countertops, stainless steel appliances, and a spacious breakfast bar, perfect for entertaining.Enjoy the charm of crown molding throughout the home and relax by the cozy fireplace in the living area. The property boasts durable tile and laminate flooring, ensuring easy maintenance. This townhome is unique with two master suites, one conveniently located on each floor. The downstairs master suite includes two private outdoor sitting areas, ideal for morning coffee or evening relaxation. On the upper level, you'll find two additional bedrooms, each with its own en-suite bath and private balcony, plus hallway bunks that are perfect for guests or children. An extra bonus area with elegant French doors adds to the living space, providing versatility for a home office or playroom.
Storage is plentiful, featuring a large pantry/utility room on the ground floor, ensuring you have all the space you need for your belongings. Enjoy all the conveniences of condominium living while maintaining the privacy of a townhome.
Mainsail community offers an impressive 700 feet of deeded beach access, along with a sparkling pool and a variety of fantastic amenities. Please note that square footage and room dimensions should be verified by the buyer.
| COUNTY | Walton |
| SUBDIVISION | MAINSAIL CONDO PH 2 |
| PARCEL ID | 33-2S-21-42420-000-0100 |
| TYPE | Attached Single Unit |
| STYLE | Townhome |
| ACREAGE | 0 |
| LOT ACCESS | Paved Road |
| LOT SIZE | N/A |
| HOA INCLUDE | Insurance,Legal,Management,Master Association,Recreational Faclty,Repairs/Maintenance,Security |
| HOA FEE | 4844.00 (Quarterly) |
| UTILITIES | Electric,Public Sewer,Public Water,TV Cable |
| PROJECT FACILITIES | BBQ Pit/Grill,Beach,Community Room,Deed Access,Exercise Room,Fishing,Game Room,Gated Community,Pickle Ball,Picnic Area,Playground,Pool,Short Term Rental - Allowed,Tennis,TV Cable,Waterfront,Whirlpool |
| ZONING | Resid Multi-Family |
| PARKING FEATURES | Carport Attached |
| APPLIANCES | Dishwasher,Dryer,Microwave,Refrigerator,Smoke Detector,Stove/Oven Electric,Washer |
| ENERGY | AC - Central Elect,Heat Cntrl Electric,Water Heater - Elect |
| INTERIOR | Breakfast Bar,Fireplace Gas,Floor Laminate,Floor Tile,Owner's Closet,Pantry,Renovated |
| EXTERIOR | Balcony |
| ROOM DIMENSIONS | Living Room : 17 x 15 Dining Area : 14 x 10 Kitchen : 14 x 10 Master Bedroom : 14 x 12 Bedroom : 12 x 10 Full Bathroom : 8 x 6 Bedroom : 17 x 12 Full Bathroom : 12 x 10 |
Schools
Location & Map
Traveling East on Hwy 98, go through light where Scenic 98 merges into Hwy 98. Just a short distance on the right is the temporary entrance to Mainsail. Turn right. Go a short distance and turn left and you will be at Mainsail Security Gate. They will direct you to the property

