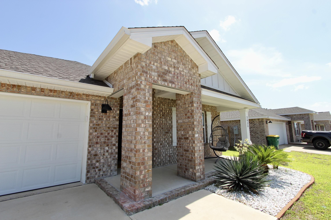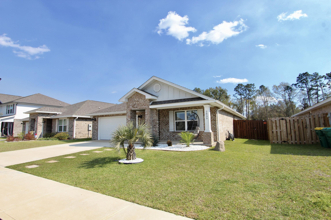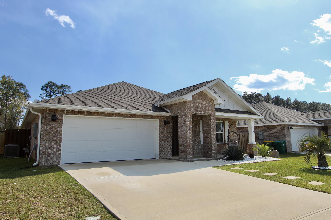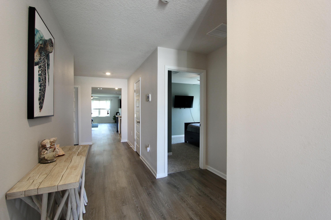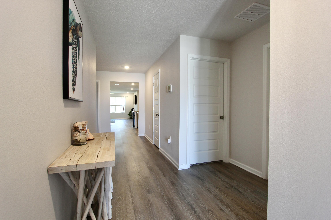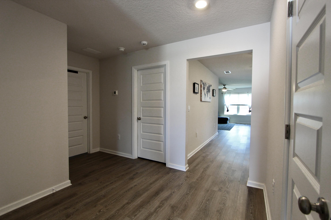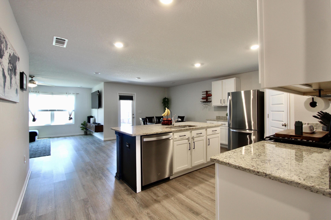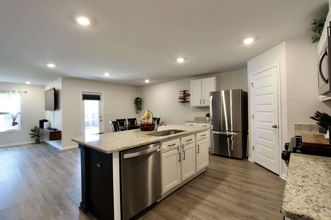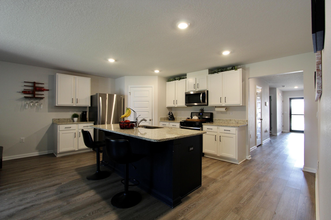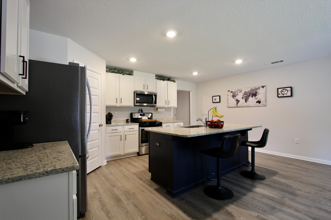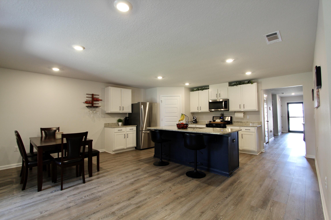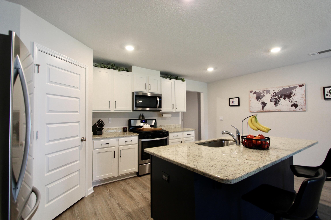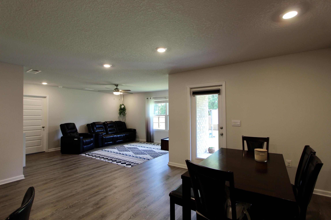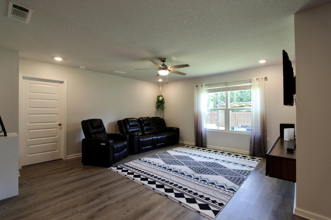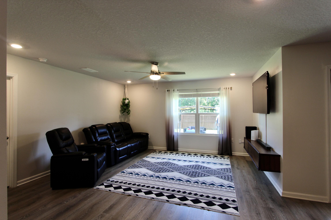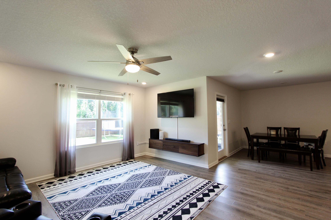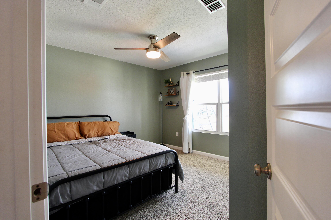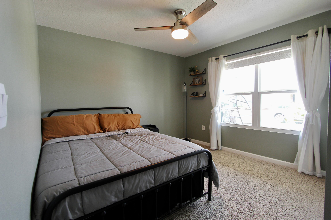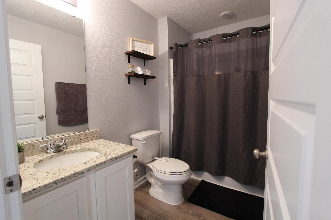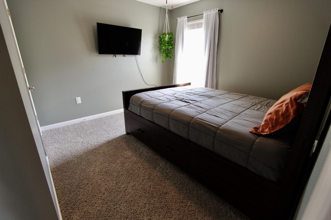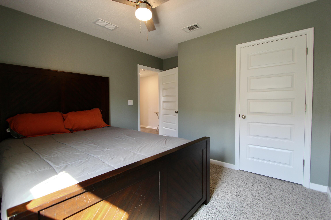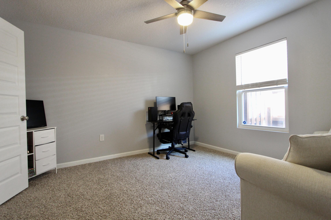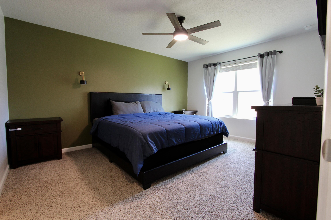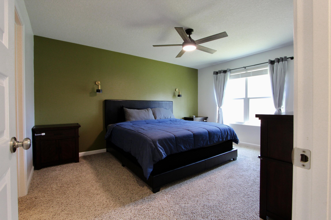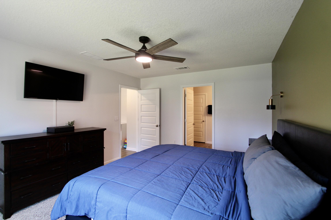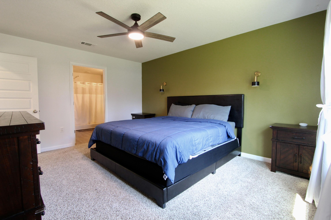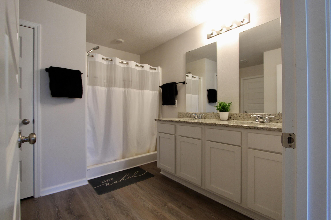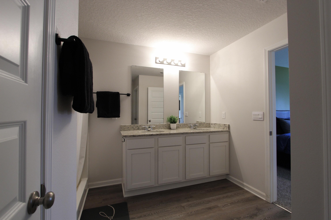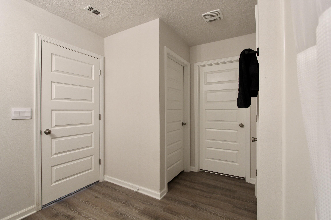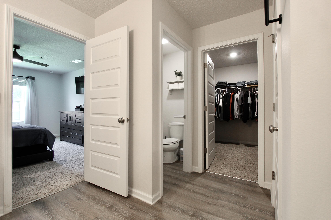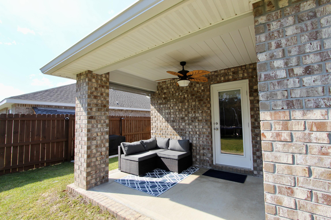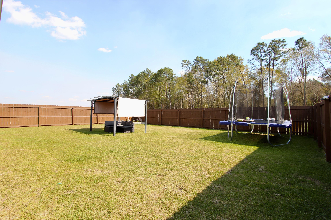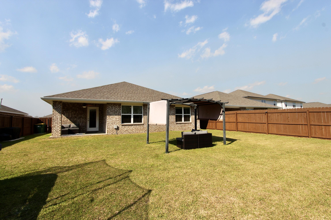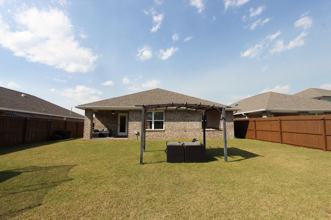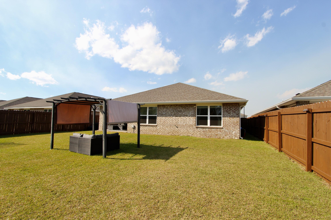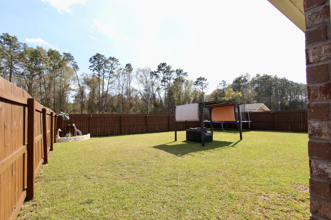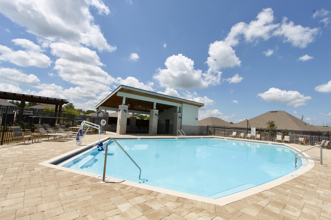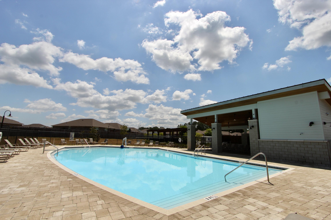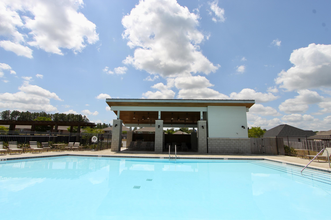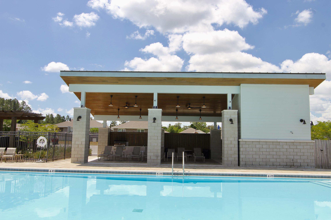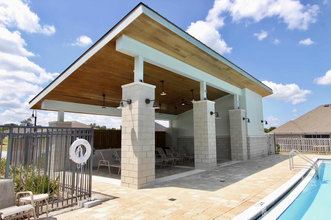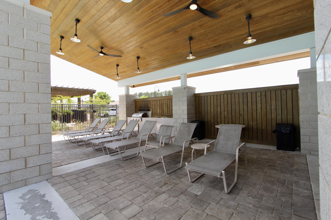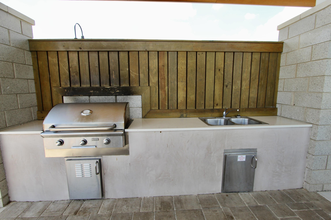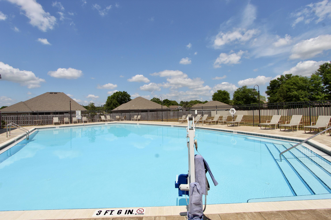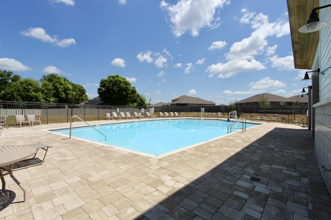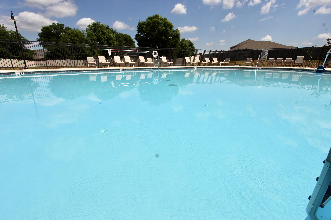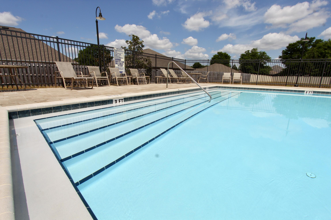Crestview, FL 32539
Property Inquiry
Contact Amanda Gaskin about this property!
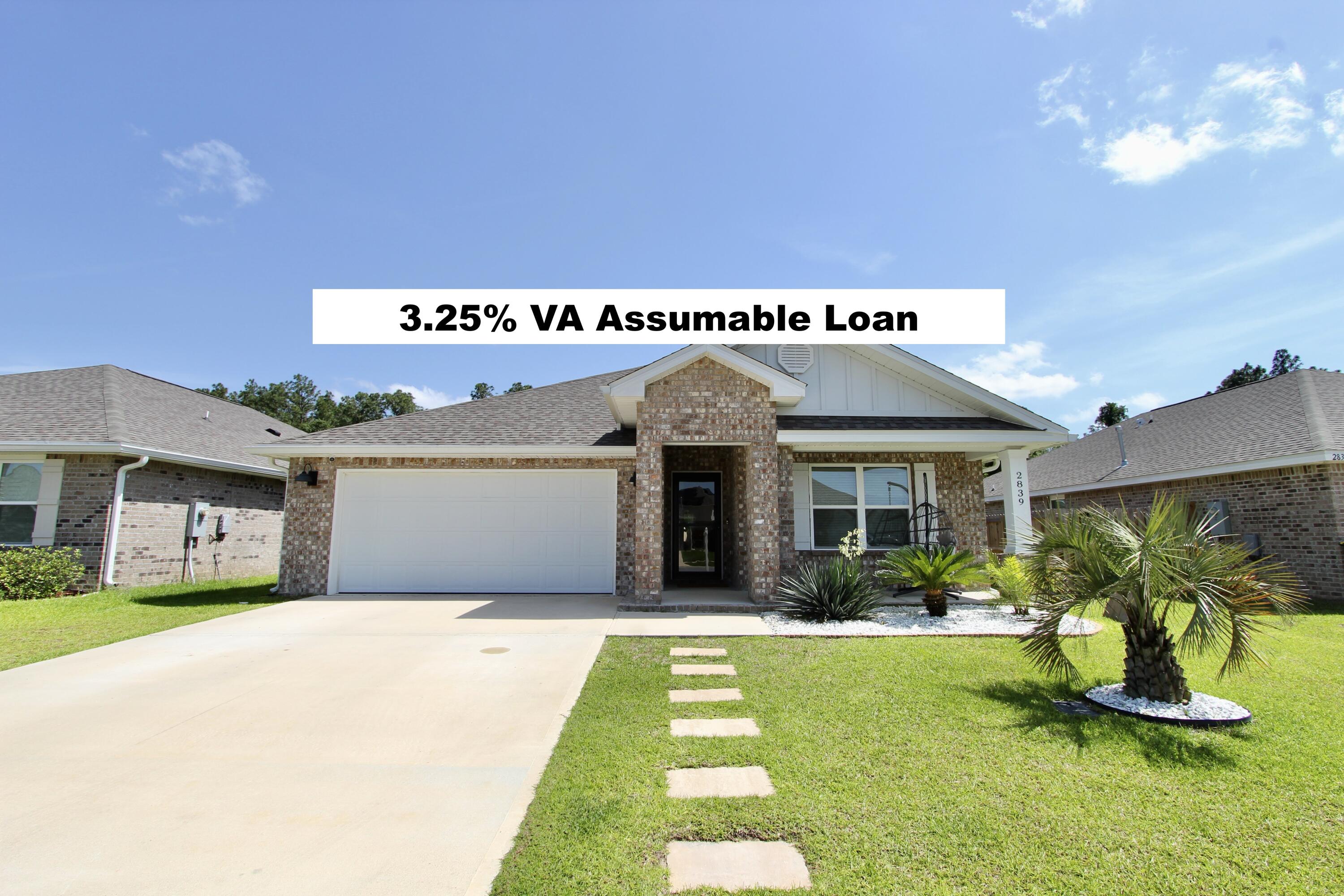
Property Details
Back on market at no fault to the sellers.ASSUMABLE VA LOAN 3.25%!! Welcome to this charming Cali floor plan home in the highly sought-after Patriot Ridge community! Offering 4 spacious bedrooms, 2 bathrooms, and a covered back patio, this all-brick, stylish Craftsman home is designed for comfort and convenience. The heart of the home is the open-concept kitchen, featuring a large island bar, sleek stainless steel appliances, a gas stove, built-in microwave, and a dishwasher--perfect for preparing meals and entertaining guests and under cabinet rechargeable motion lights. The spacious design flows seamlessly into the living and dining areas, making it ideal for family gatherings. Throughout the home, you'll find beautiful wood-look flooring, with plush carpet in the bedrooms. Enjoy modern touches like keyless entry, a fenced-in sprinkler system and gutters for added functionality. The primary bedroom offers a private retreat with an en-suite bath that includes a walk-in closet, double vanity, and a spacious 5' shower. The home also comes with Smart Home technology. This home is part of the Patriot Ridge community, which features sidewalks, underground utilities, and a fabulous community pool for your relaxation and enjoyment. With all of this and an ASSUMABLE VA LOAN at an unbeatable 3.25%, this home is a true gem! Don't miss out on this incredible opportunity for affordable living in a wonderful community. Schedule your showing today!
| COUNTY | Okaloosa |
| SUBDIVISION | PATRIOT RIDGE |
| PARCEL ID | 33-3N-23-2770-0000-1090 |
| TYPE | Detached Single Family |
| STYLE | Craftsman Style |
| ACREAGE | 0 |
| LOT ACCESS | Paved Road |
| LOT SIZE | 0x0 |
| HOA INCLUDE | Ground Keeping,Management,Recreational Faclty |
| HOA FEE | 657.00 (Annually) |
| UTILITIES | Public Sewer,Public Water,Underground |
| PROJECT FACILITIES | Pavillion/Gazebo,Pool |
| ZONING | Resid Single Family |
| PARKING FEATURES | Garage Attached |
| APPLIANCES | Auto Garage Door Opn,Dishwasher,Disposal,Microwave,Smoke Detector,Smooth Stovetop Rnge,Stove/Oven Gas |
| ENERGY | AC - Central Elect,Ceiling Fans,Heat Cntrl Electric,Heat Pump A/A Two +,See Remarks,Water Heater - Gas |
| INTERIOR | Breakfast Bar,Floor Vinyl,Floor WW Carpet,Kitchen Island,Pantry,Split Bedroom,Washer/Dryer Hookup |
| EXTERIOR | Fenced Back Yard,Patio Covered,Sprinkler System |
| ROOM DIMENSIONS | Living Room : 16.4 x 15.1 Dining Area : 11 x 10.5 Kitchen : 18 x 11.3 Bedroom : 15 x 12 Bedroom : 11.8 x 11 Bedroom : 11 x 10.4 Bedroom : 11 x 10.4 Garage : 20.1 x 20 Covered Porch : 5 x 3.1 |
Schools
Location & Map
Go north on Hwy 85 to Live Oak Church Rd., turn right on Shoal River Dr., then right into Patriot Ridge.

