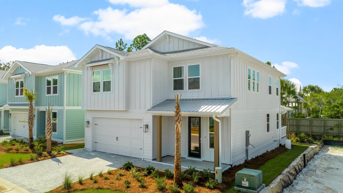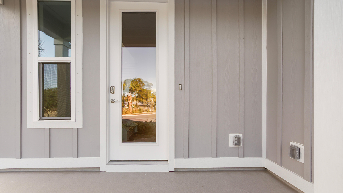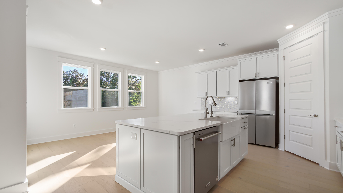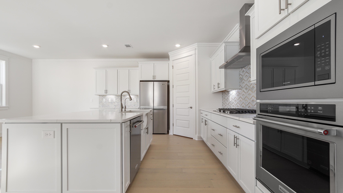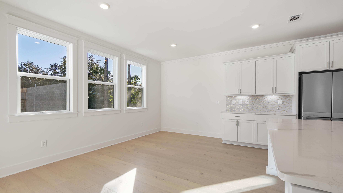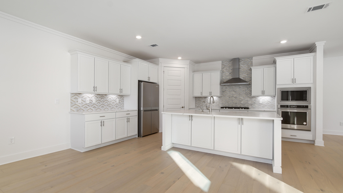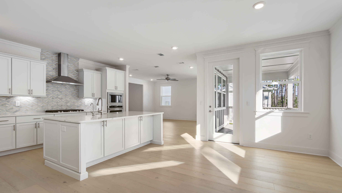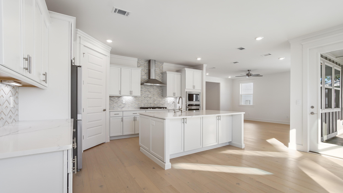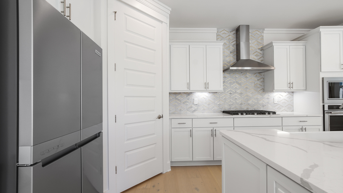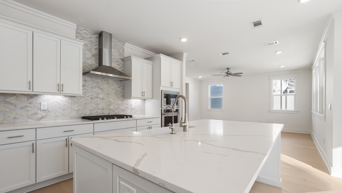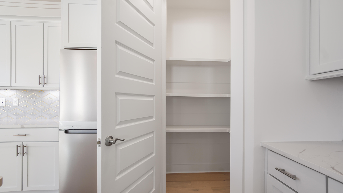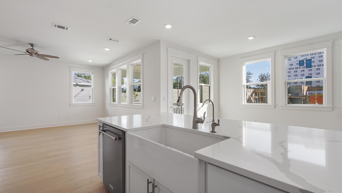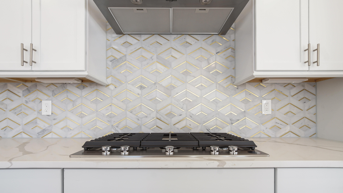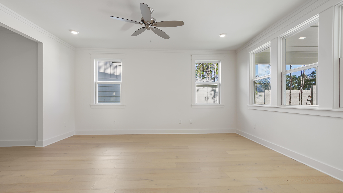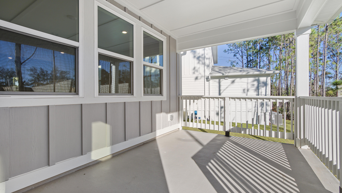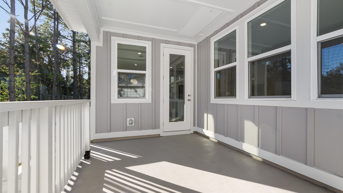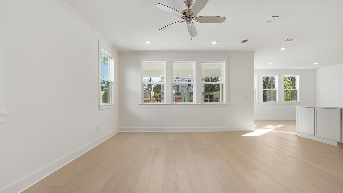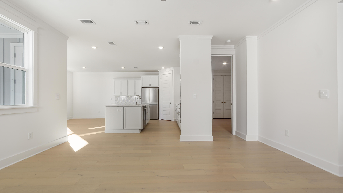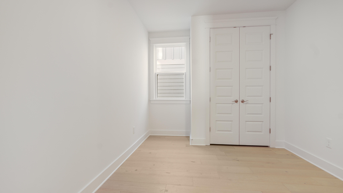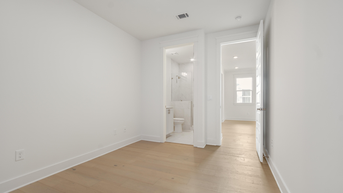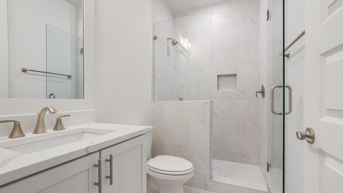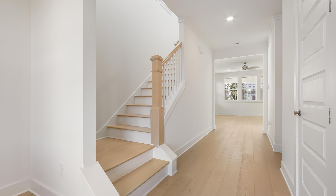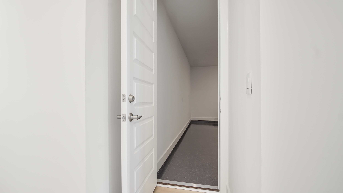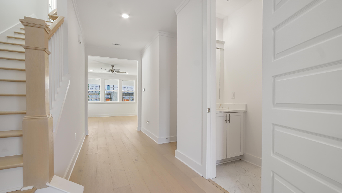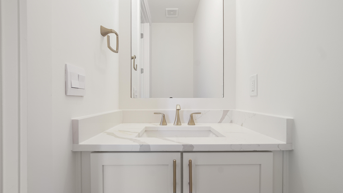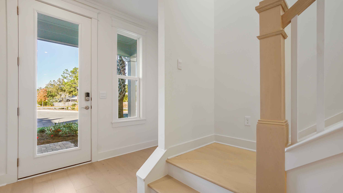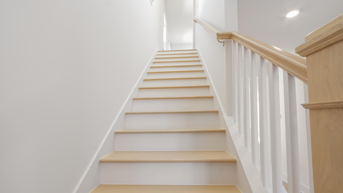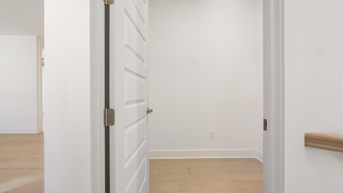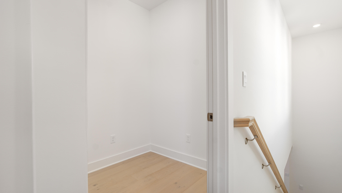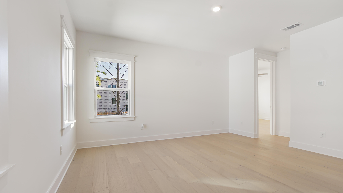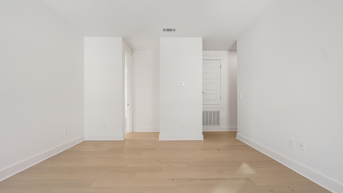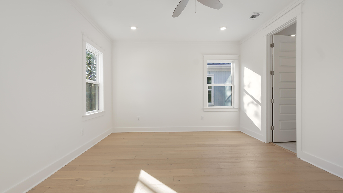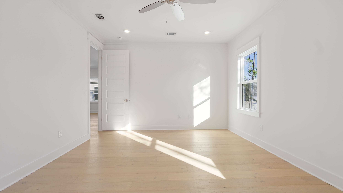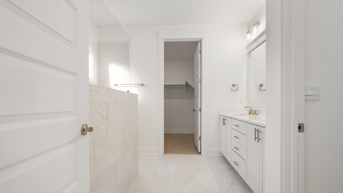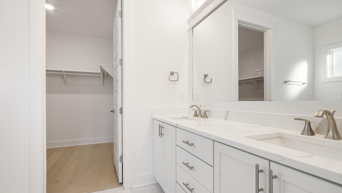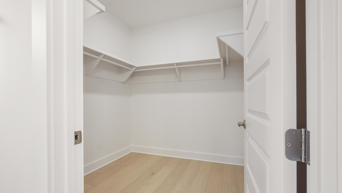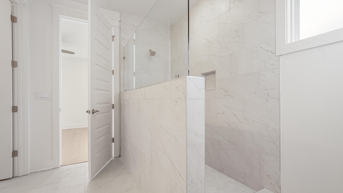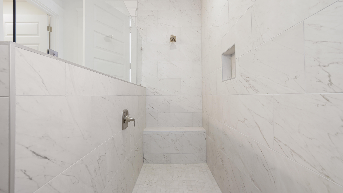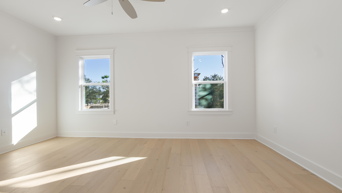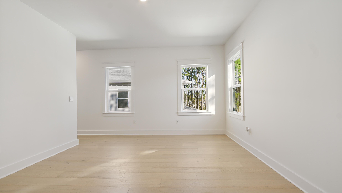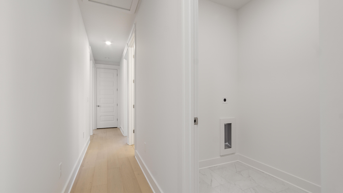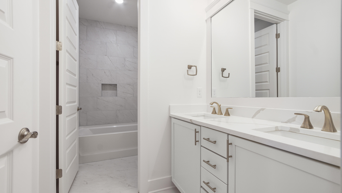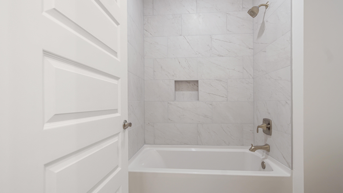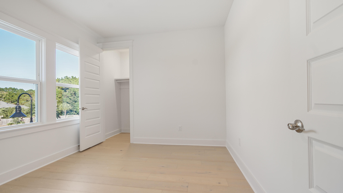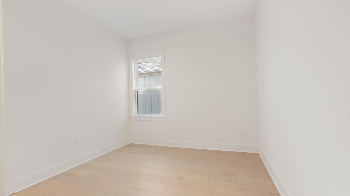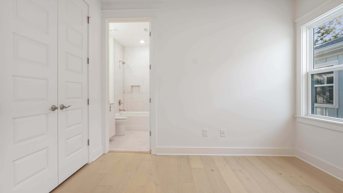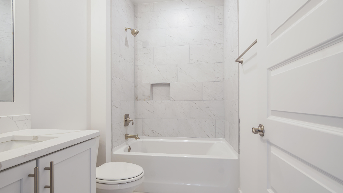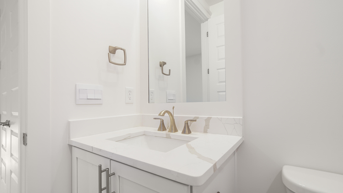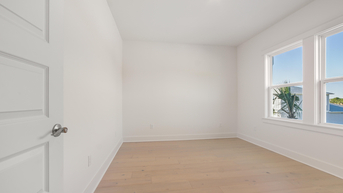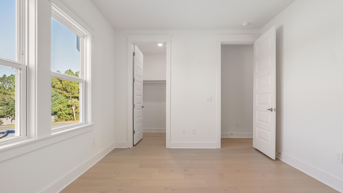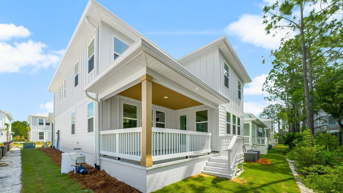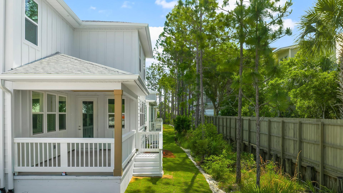Santa Rosa Beach, FL 32459
Property Inquiry
Contact Eric Weisbrod about this property!
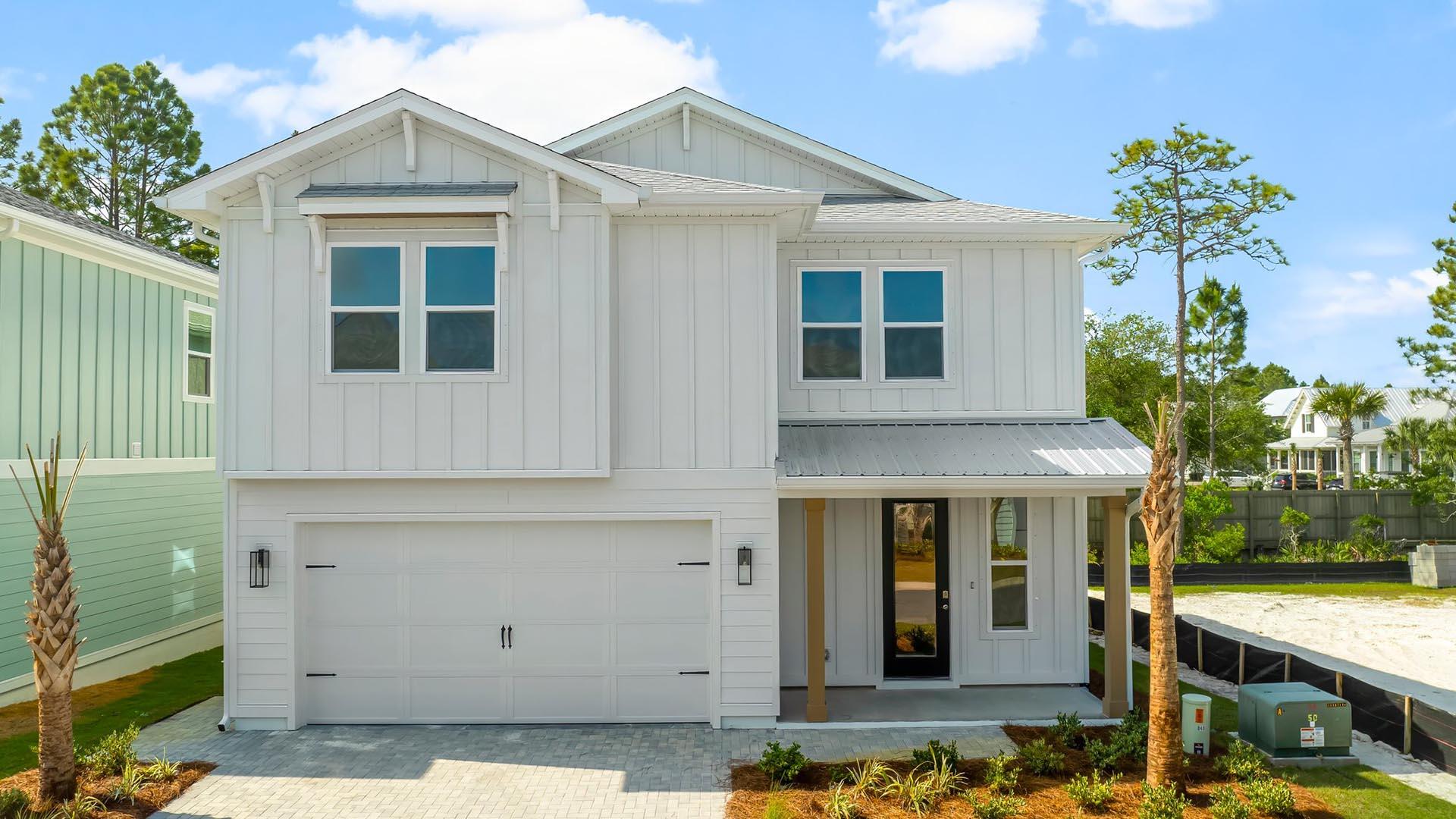
Property Details
Welcome to 49 Ashwood Drive, a new home at Parkside in Santa Rosa Beach, Florida. This stunning two-story home hosts 2,800 square feet of elegant living space with an abundance of natural light flowing from windows and illuminating the luxurious interior features. Entertain with ease in the open kitchen complete with bar seating, elegant quartz countertops, bright ivory cabinetry, a farmhouse sink, and large corner pantry. The gourmet kitchen has been designed with KitchenAid appliances including a built-in wall oven and microwave as well as a full refrigerator and stove. The main level has a full guest bedroom and bathroom raveling upstairs, you will first see the office or flex room before you find the upstairs family room. The primary bedroom is secluded on a separate side of the second floor and has a private ensuite bathroom filled with luxurious features. The primary bathroom will feel like a spa retreat with its zero-entry tile shower, a large vanity with two undermount sinks adorned with quartz countertops, a private water closet, and a large walk-in closet with wood shelving. Three additional guest bedrooms can be found on the other side of the second floor along with two full bathrooms, plenty of storage, and a walk-in laundry room.
Resort style amenities await you at Parkside including a zero-entry pool, pool house with covered outdoor kitchen, outdoor TV, gas-burning firepit, and a scenic boardwalk surrounding an illuminate water feature. Call us today for a tour of this magnificent addition to the quiet west side of 30A.
| COUNTY | Walton |
| SUBDIVISION | Parkside |
| PARCEL ID | 32-2S-20-33400-000-0050 |
| TYPE | Detached Single Family |
| STYLE | Contemporary |
| ACREAGE | 0 |
| LOT ACCESS | Paved Road |
| LOT SIZE | 45x96 |
| HOA INCLUDE | Electricity,Gas,Trash,Water |
| HOA FEE | 644.50 (Quarterly) |
| UTILITIES | Electric,Gas - Propane,Public Water |
| PROJECT FACILITIES | Pool,Short Term Rental - Allowed |
| ZONING | Resid Single Family |
| PARKING FEATURES | Garage,Garage Attached |
| APPLIANCES | Auto Garage Door Opn,Dishwasher,Disposal,Microwave,Range Hood,Refrigerator W/IceMk,Smoke Detector,Stove/Oven Gas |
| ENERGY | AC - Central Elect,Ceiling Fans,Heat Cntrl Electric,Water Heater - Tnkls |
| INTERIOR | Ceiling Crwn Molding,Floor Hardwood,Floor Tile,Furnished - None,Kitchen Island,Pantry,Washer/Dryer Hookup |
| EXTERIOR | Patio Covered,Rain Gutter,Shower |
| ROOM DIMENSIONS | Great Room : 15.7 x 17.3 Kitchen : 17.4 x 14 Dining Area : 17.4 x 8.6 Master Bedroom : 17.4 x 13.1 Bonus Room : 16 x 13.7 Office : 6.1 x 6.5 Laundry : 5.3 x 6.5 |
Schools
Location & Map
From highway 98, turn south bound onto 30A. After a quarter of a mile, the entrance for Parkside will be on your right.

