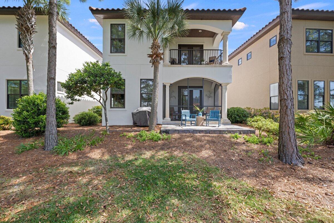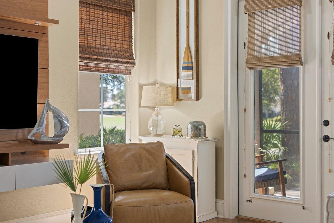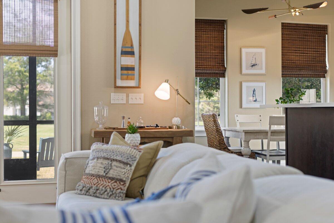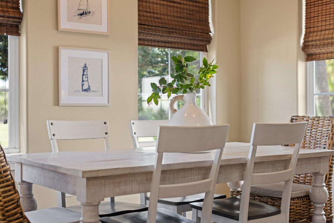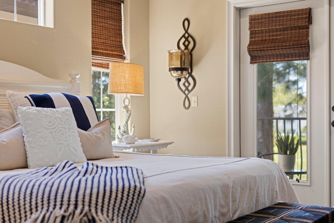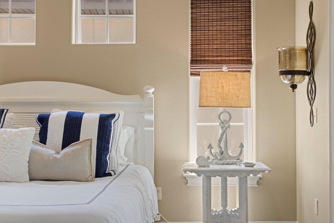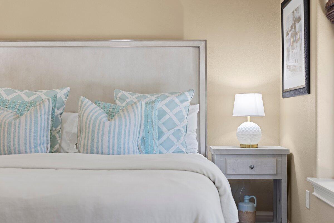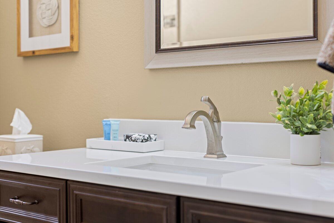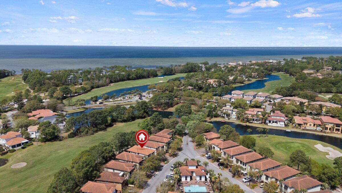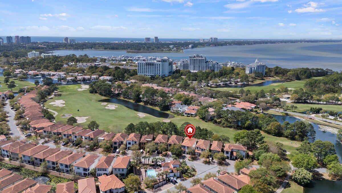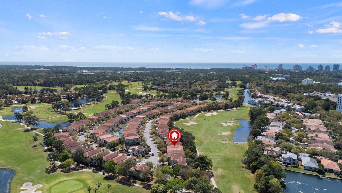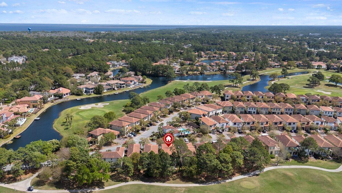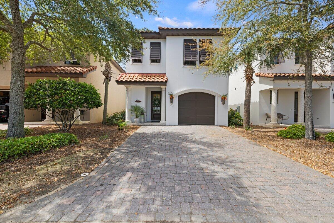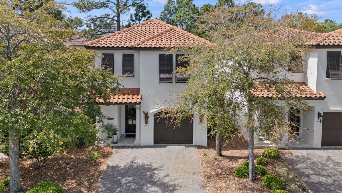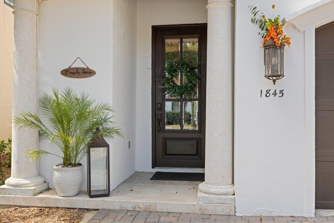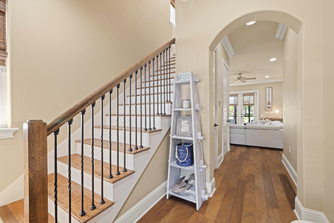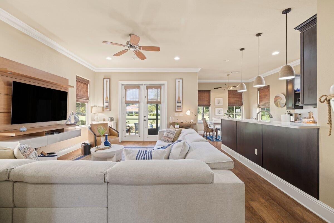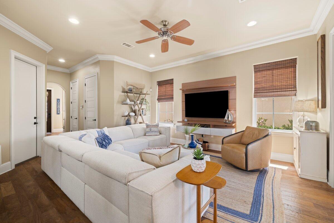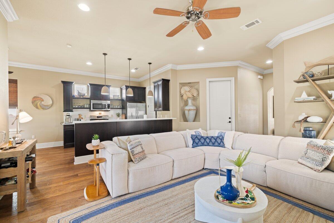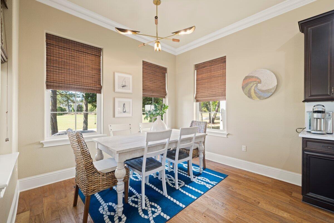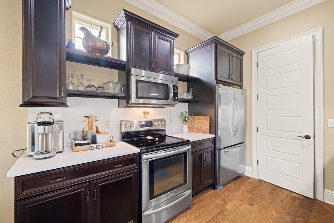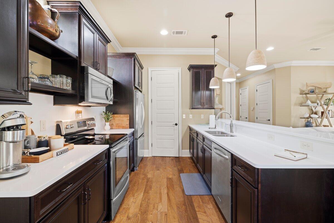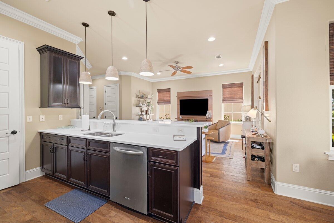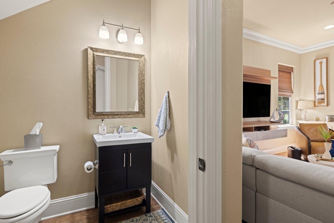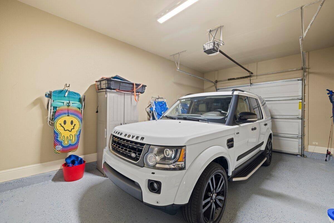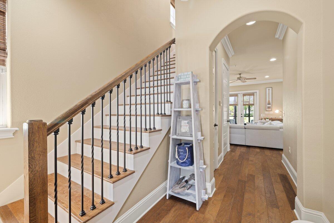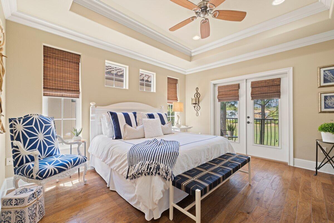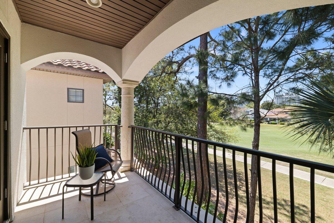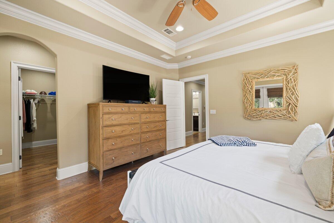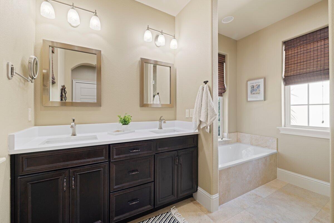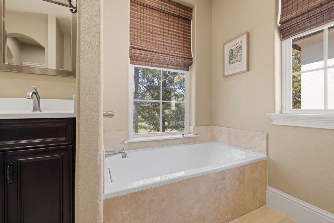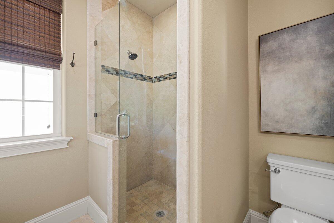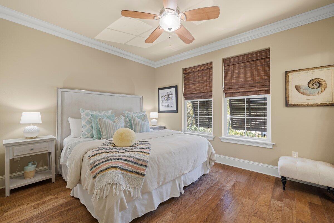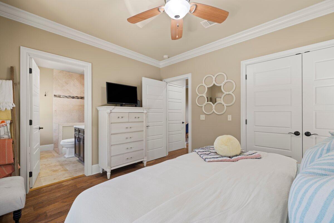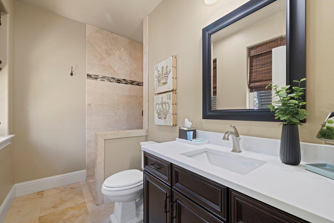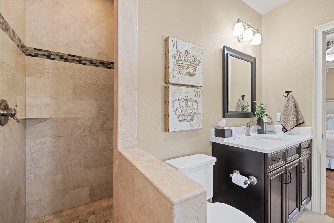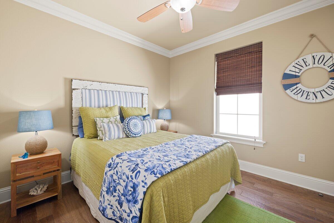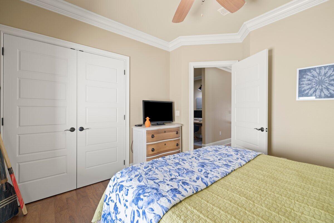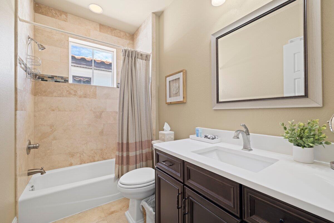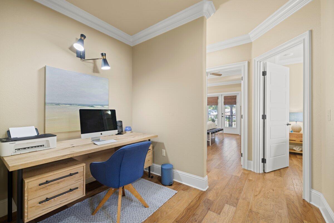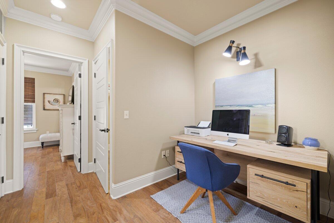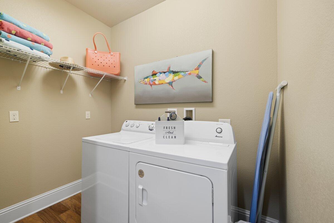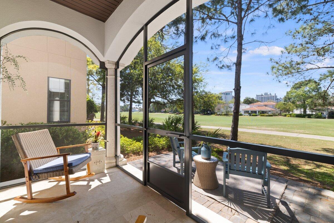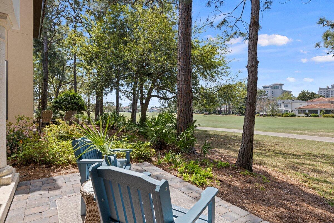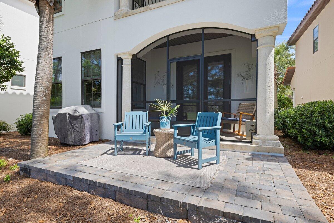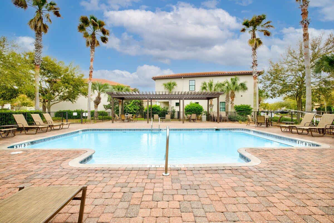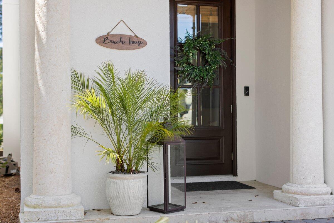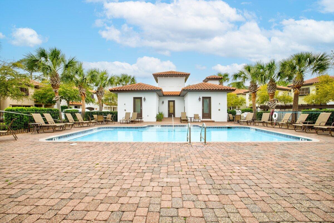Miramar Beach, FL 32550
Property Inquiry
Contact Anne Suchevits about this property!
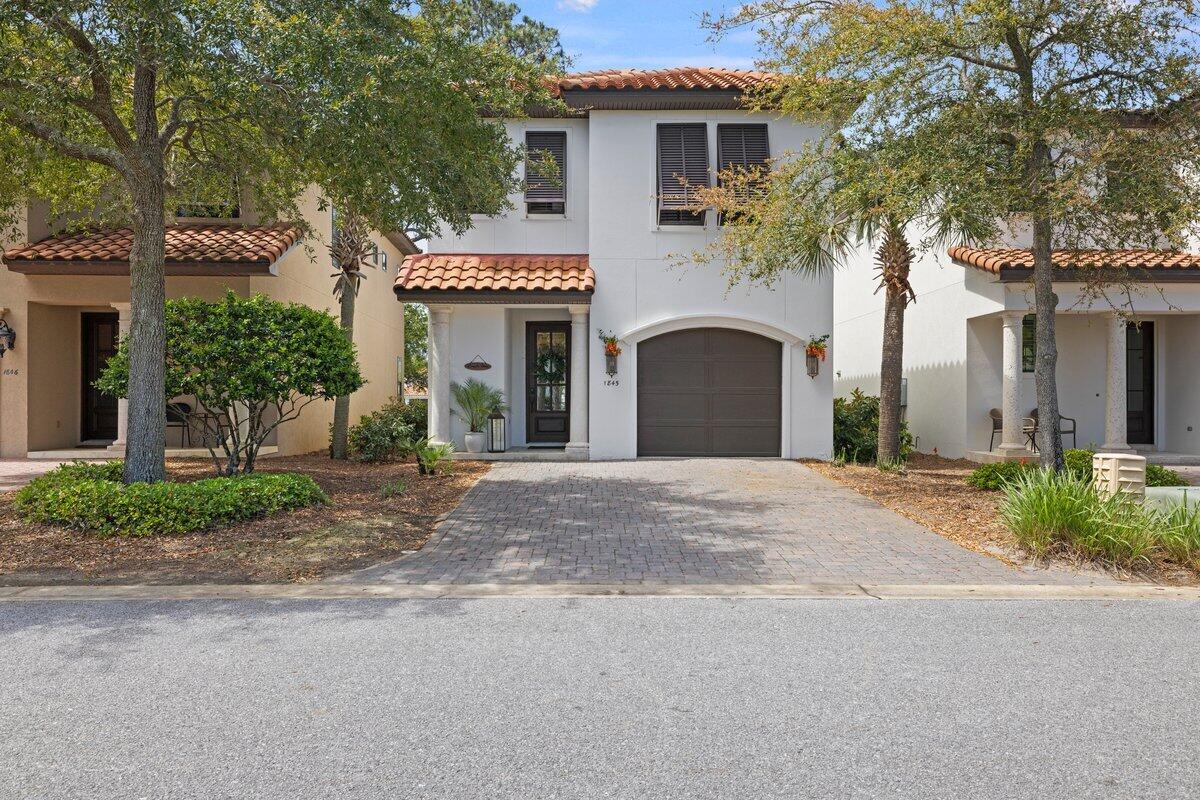
Property Details
GOLF COURSE LIVING IN SANDESTIN! This exceptional property is perfectly located on the 5th hole of the Baytowne Golf Course at The Sandestin Golf and Beach Resort. Enjoy stunning fairway views and seasonal fireworks from your private screened patio or second-story balcony. Inside, the home is a modern beach oasis, featuring white quartz countertops, open shelving, and stainless steel appliances in the designer kitchen. The inviting living area includes custom features for enhanced comfort. Upstairs, find the primary suite, two spacious bedrooms, and bonus office space. A one-car garage and a 6-seater golf cart are included. Easy access to the community pool!
| COUNTY | Walton |
| SUBDIVISION | Villa Lago/Sandestin |
| PARCEL ID | 23-2S-21-42250-000-0040 |
| TYPE | Detached Single Family |
| STYLE | Mediterranean |
| ACREAGE | 0 |
| LOT ACCESS | Private Road |
| LOT SIZE | 35 X34 X 85 |
| HOA INCLUDE | Accounting,Ground Keeping,Management,Master Association,Recreational Faclty,Security,Trash,TV Cable |
| HOA FEE | 387.46 (Monthly) |
| UTILITIES | Electric,Phone,Public Sewer,Public Water,TV Cable |
| PROJECT FACILITIES | Beach,Boat Launch,Dock,Exercise Room,Fishing,Gated Community,Golf,Marina,Pets Allowed,Pickle Ball,Playground,Pool,Short Term Rental - Allowed,Tennis,TV Cable |
| ZONING | Resid Single Family |
| PARKING FEATURES | Garage Attached |
| APPLIANCES | Dishwasher,Disposal,Dryer,Freezer,Microwave,Oven Self Cleaning,Refrigerator W/IceMk,Smoke Detector,Smooth Stovetop Rnge,Stove/Oven Electric,Washer |
| ENERGY | AC - 2 or More,Ceiling Fans,Double Pane Windows,Heat Cntrl Electric,Water Heater - Elect |
| INTERIOR | Floor Hardwood,Furnished - Some,Owner's Closet,Pantry,Washer/Dryer Hookup,Window Treatment All |
| EXTERIOR | Balcony,Porch Screened,Sprinkler System |
| ROOM DIMENSIONS | Living Room : 17 x 15 Kitchen : 13 x 10 Dining Room : 14 x 12 Master Bedroom : 14 x 13 Bedroom : 13 x 11.6 Bedroom : 12 x 12 Bonus Room : 7 x 6 |
Schools
Location & Map
Enter the main gate of The Sandestin Golf and Beach Resort. Turn right at the first traffic circle onto Heron Walk. At the 2nd traffic circle turn left onto Baytowne Ave. Turn right onto Baytowne Loop. At the Y, veer right onto Boardwalk Dr. 1845 is on the right.

