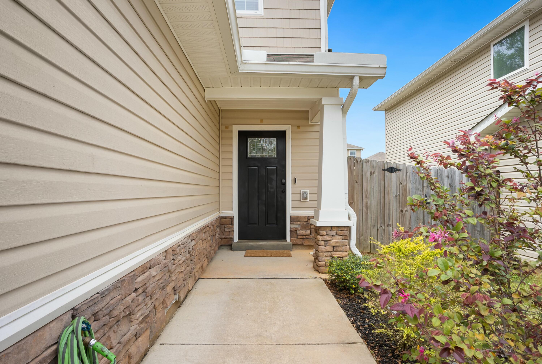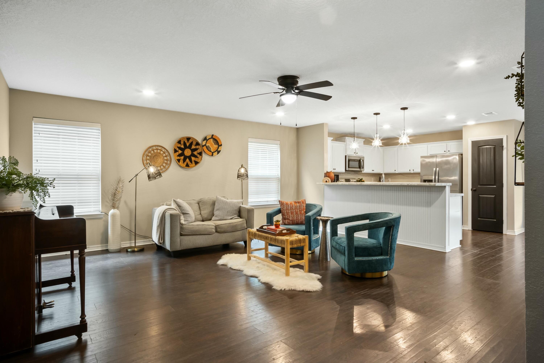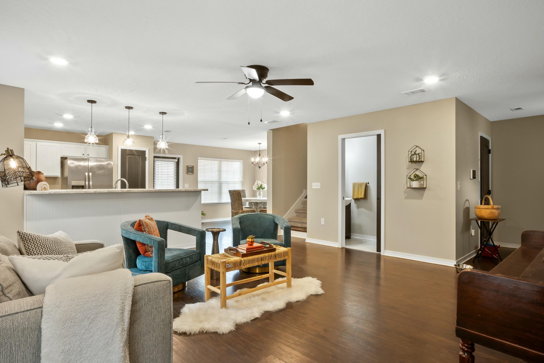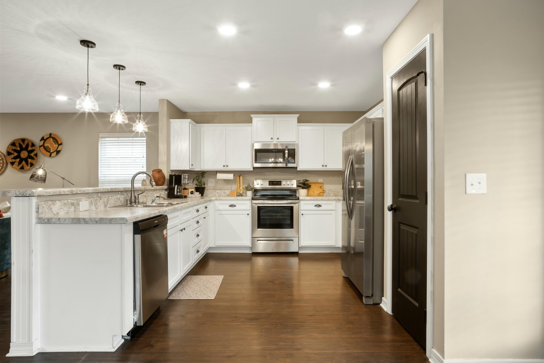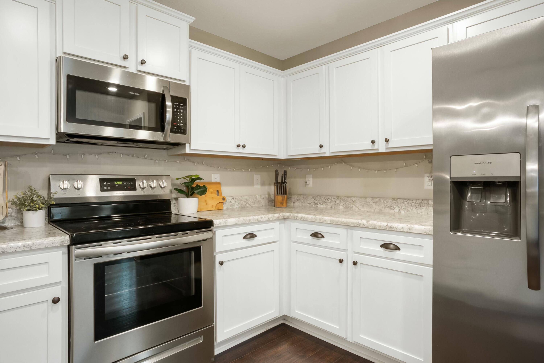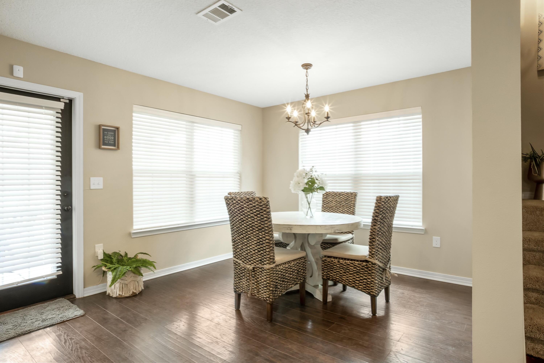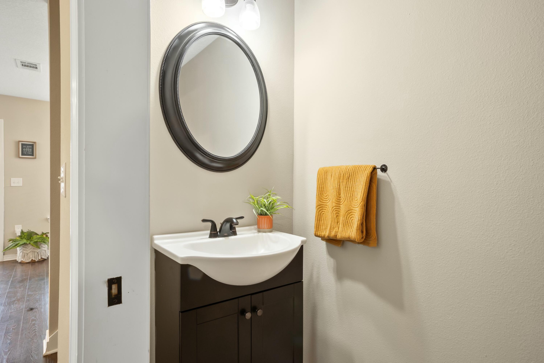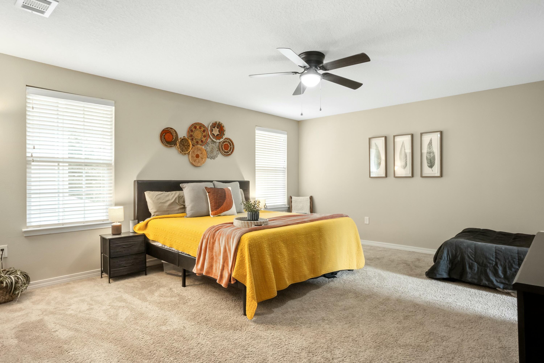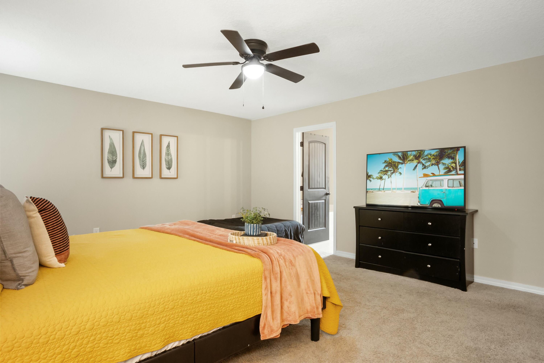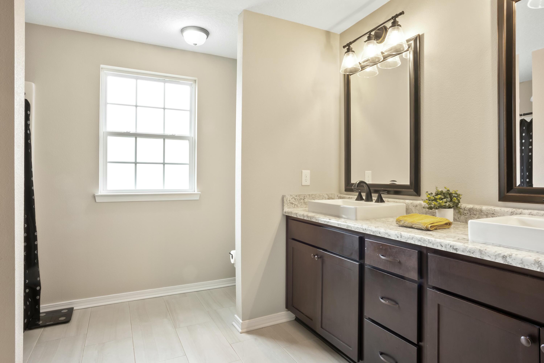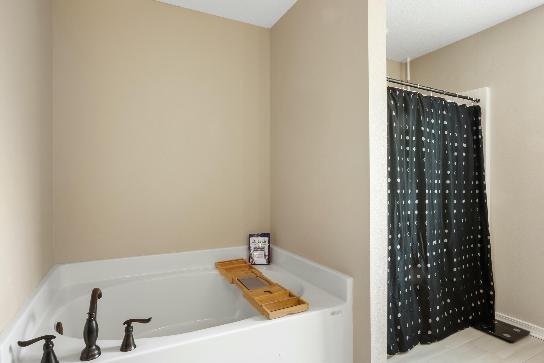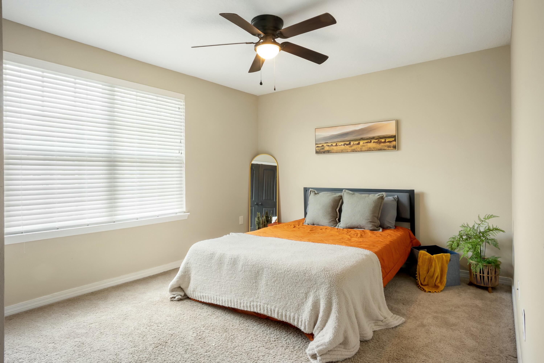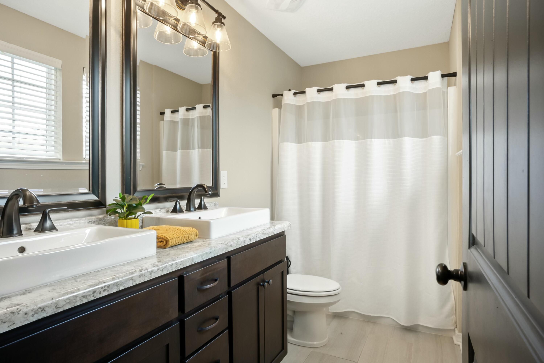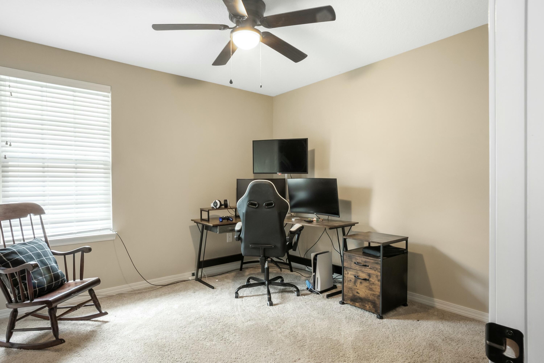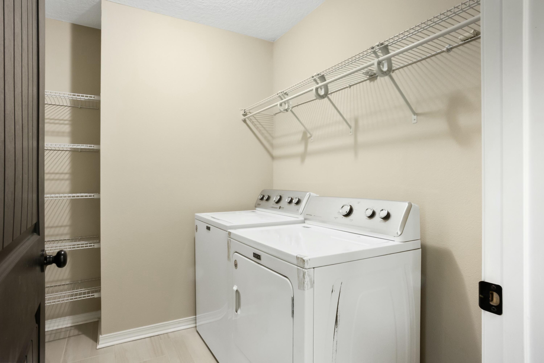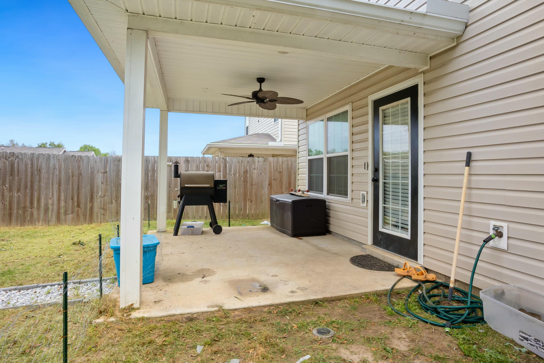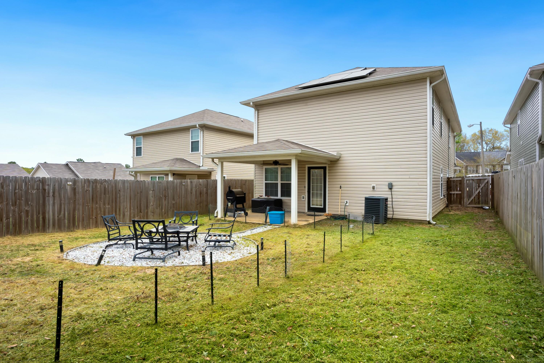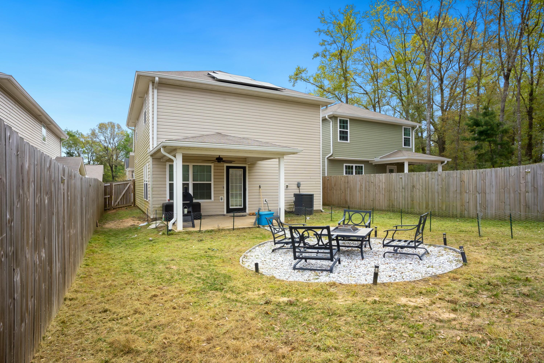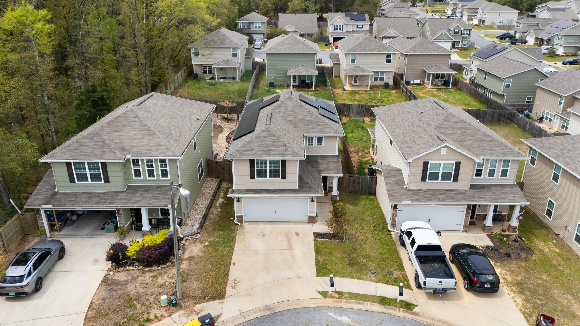Crestview, FL 32539
Property Inquiry
Contact Kaitlyn Chapman about this property!
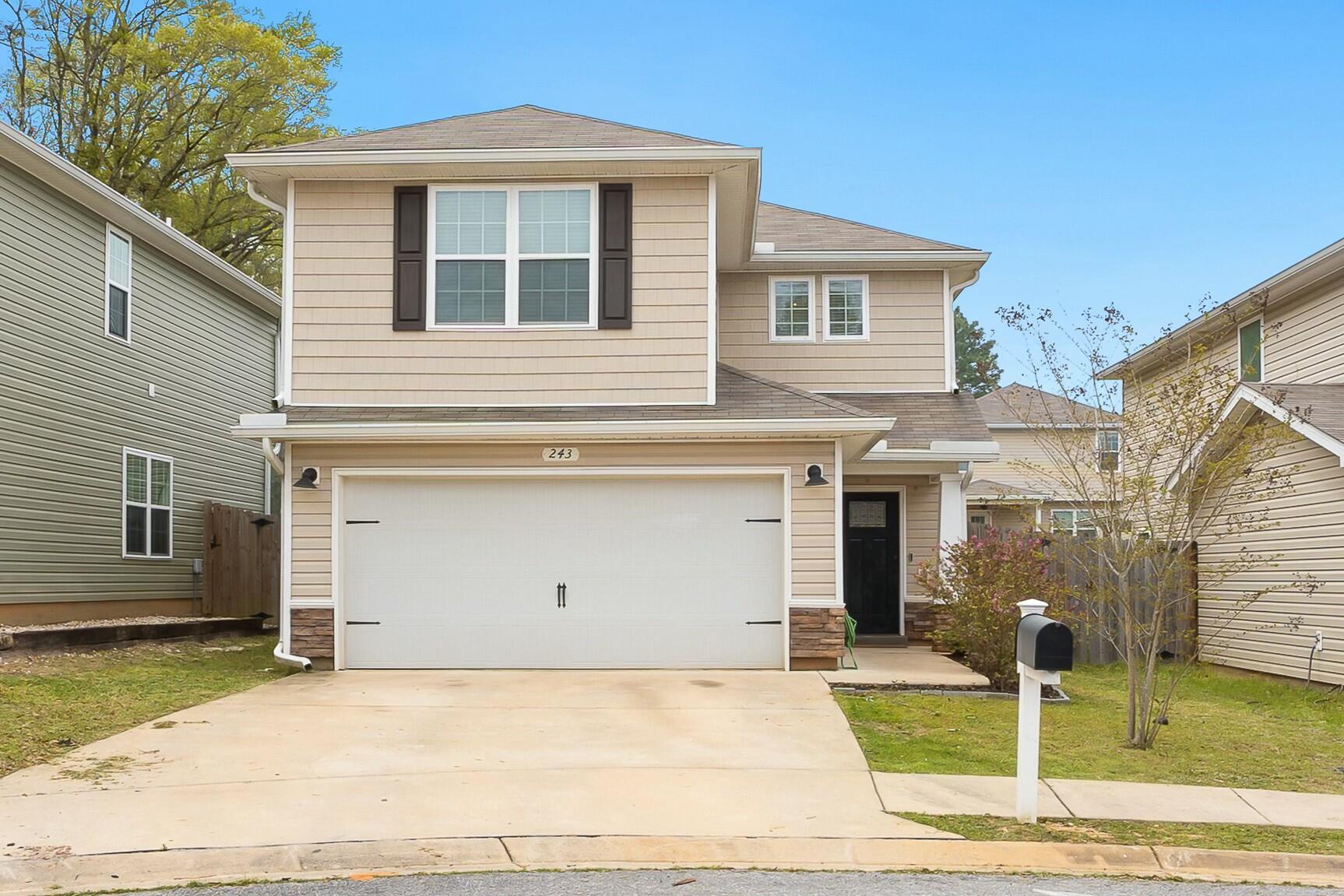
Property Details
Welcome to this stunning open-concept home, where modern design meets comfort and functionality. This beautifully maintained 3 bedroom, 2 and a half bath home boasts a spacious and airy layout, perfect for entertaining and everyday living. Step inside to a bright and inviting kitchen, featuring sleek countertops and stainless steel appliances. The open flow seamlessly connects the kitchen to the dining and living room areas, creating a warm and welcoming atmosphere filled with natural light.The primary suite offers a private retreat with a luxurious ensuite bath, while the two additional bedrooms provide plenty of space for guests.Outside, enjoy a fully fenced backyard with plenty of room for gardening, outdoor dining, and relaxation, this backyard is a private oasis.
| COUNTY | Okaloosa |
| SUBDIVISION | STILLWELL ESTATES |
| PARCEL ID | 09-3N-23-1030-000I-0240 |
| TYPE | Detached Single Family |
| STYLE | Contemporary |
| ACREAGE | 0 |
| LOT ACCESS | Private Road |
| LOT SIZE | 50X100 |
| HOA INCLUDE | Ground Keeping |
| HOA FEE | 440.00 (Annually) |
| UTILITIES | Electric,Public Sewer,Public Water,TV Cable |
| PROJECT FACILITIES | N/A |
| ZONING | City,Resid Single Family |
| PARKING FEATURES | Garage |
| APPLIANCES | Microwave,Refrigerator W/IceMk,Smooth Stovetop Rnge,Stove/Oven Electric |
| ENERGY | AC - Central Elect,Ceiling Fans,Double Pane Windows,Heat Cntrl Electric,Water Heater - Elect |
| INTERIOR | Breakfast Bar,Floor Tile,Floor Vinyl,Floor WW Carpet,Pantry,Washer/Dryer Hookup |
| EXTERIOR | Fenced Lot-All,Patio Covered |
| ROOM DIMENSIONS | Living Room : 17.8 x 18 Dining Room : 10 x 11 Kitchen : 13 x 8 Master Bedroom : 14.1 x 17.4 Bedroom : 12.2 x 11 Bedroom : 11 x 11 Laundry : 9 x 6 |
Schools
Location & Map
Hwy 85 (South Ferdon) to a right on Stillwell Blvd, right on McNair, Right on Left on Dalquist, Second Right on Eisenhower, left on Haislip, left on Wainwright,, home is on the end on the right.

