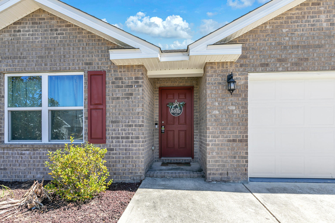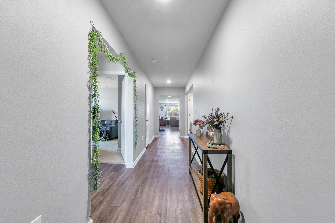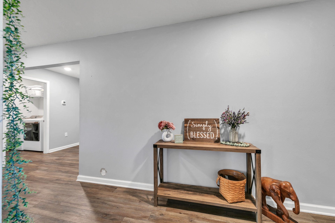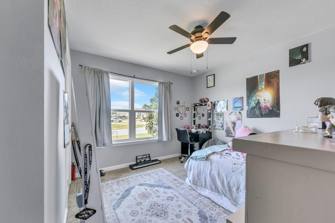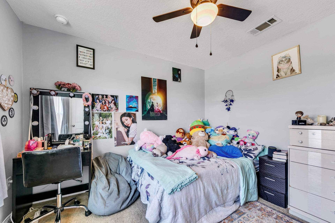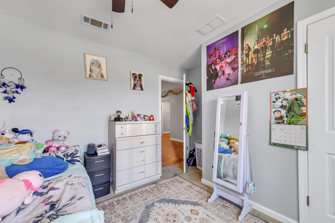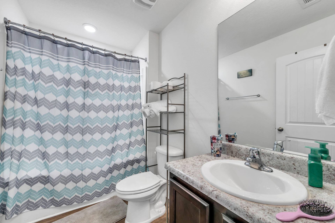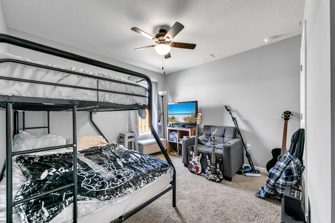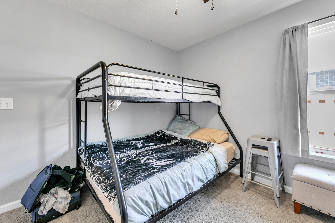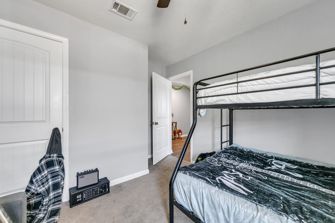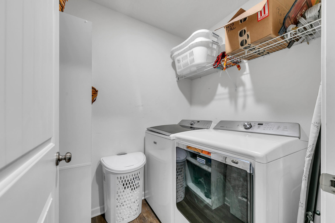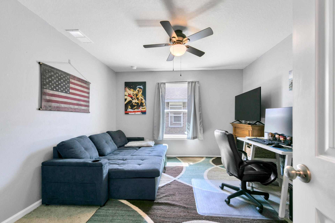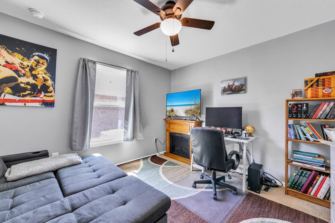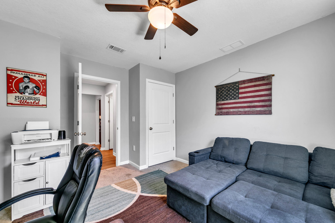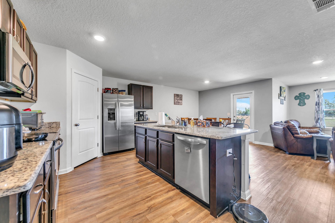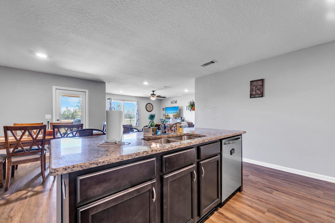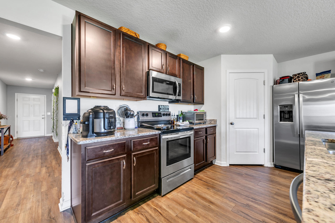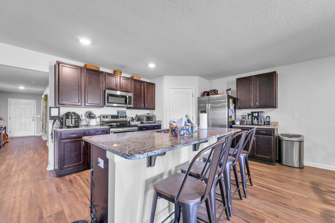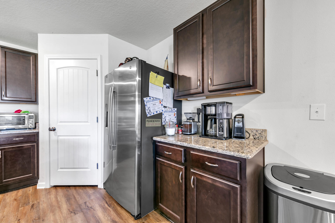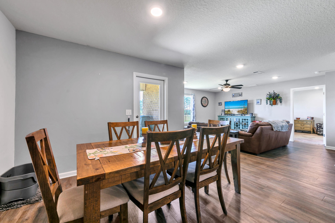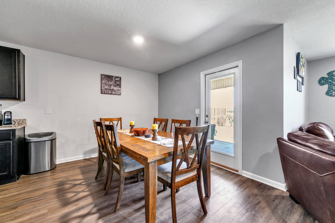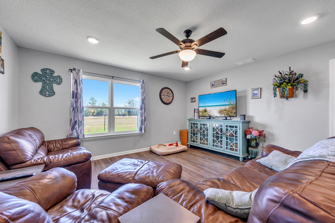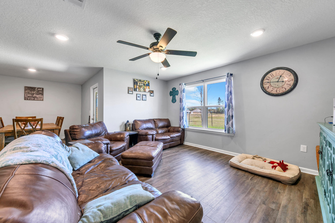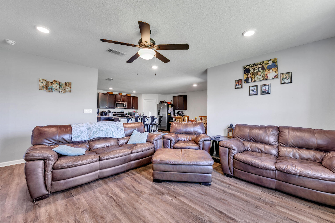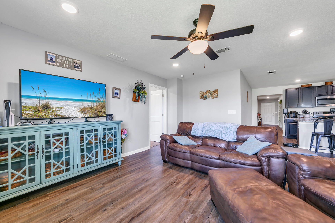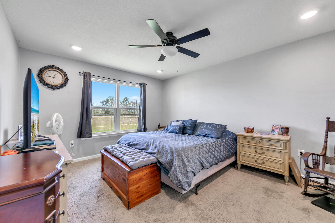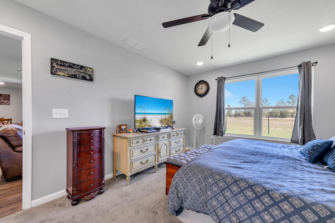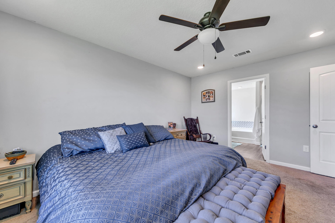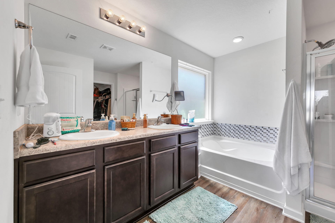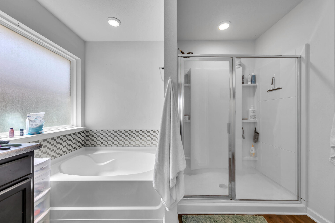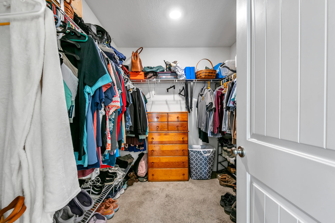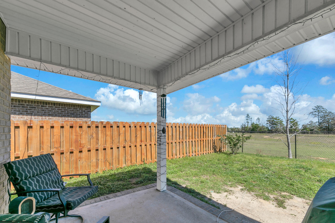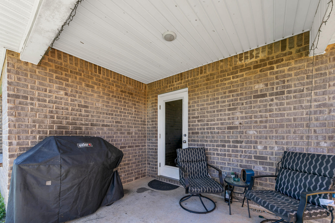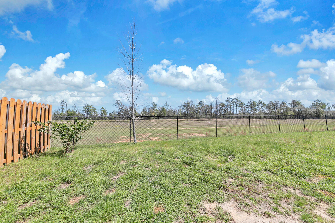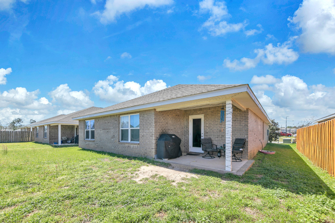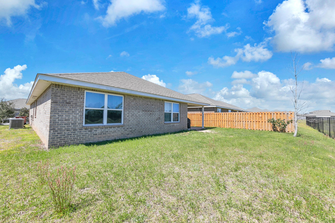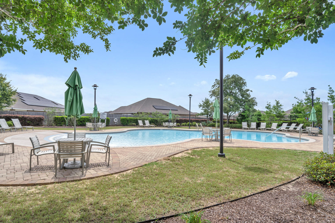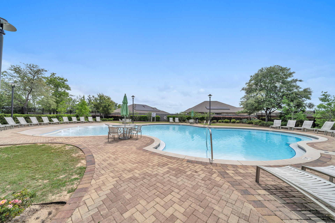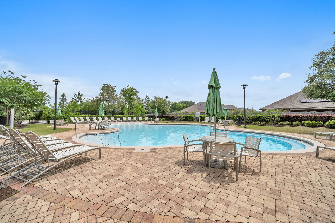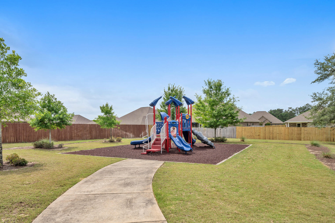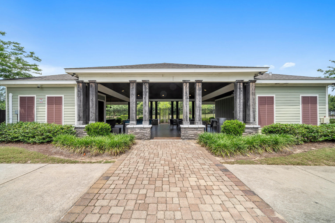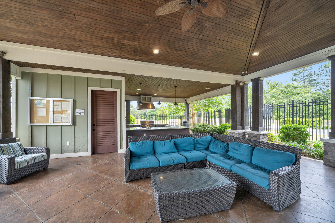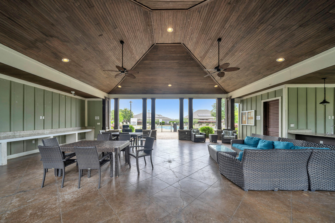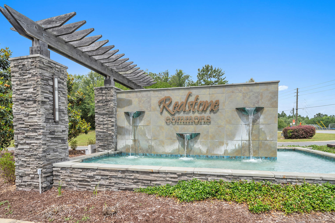Crestview, FL 32539
Property Inquiry
Contact James Byrd about this property!
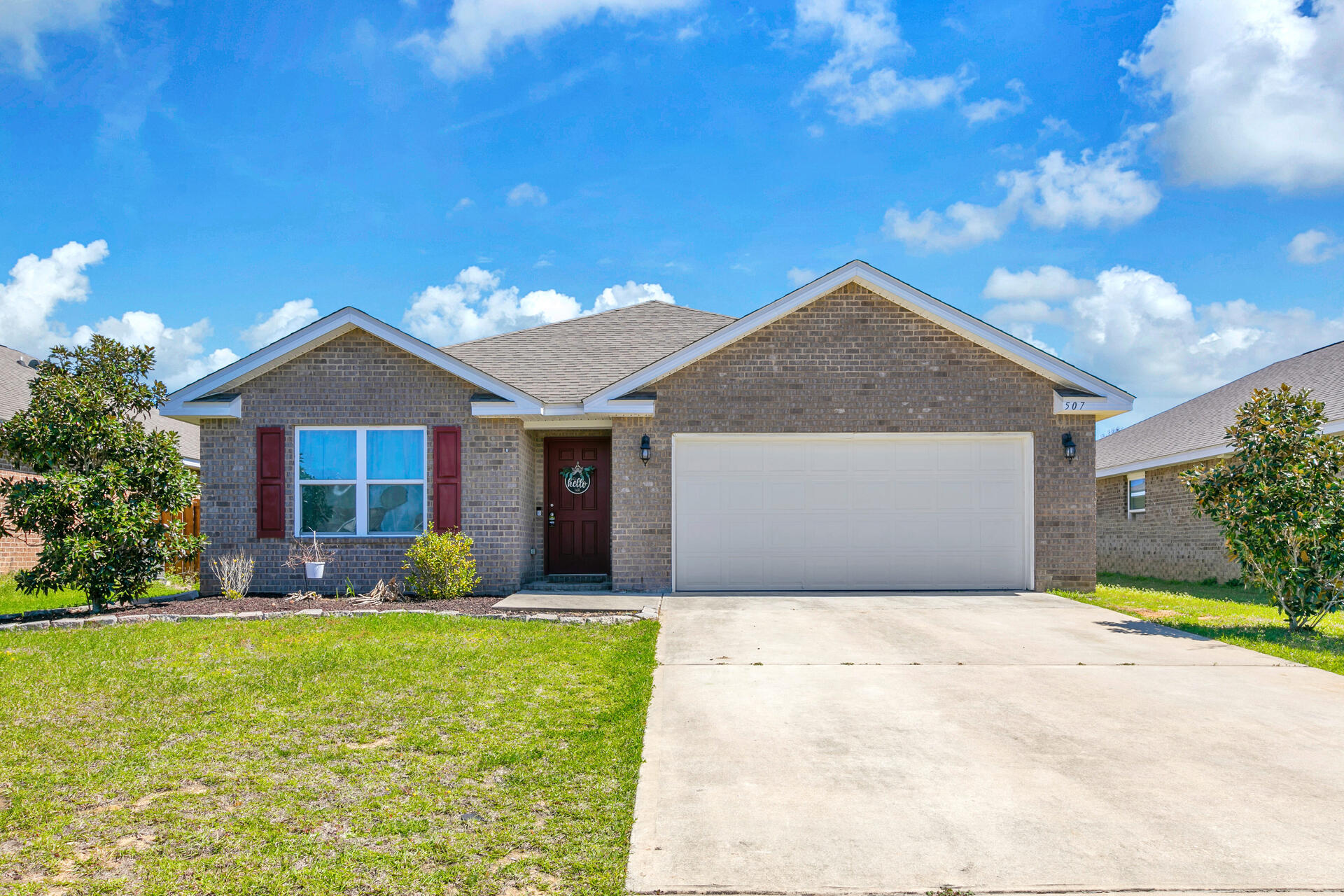
Property Details
Welcome to Redstone! This 4/2 DR Horton home has the highly sought open floor plan. The wide open kitchen seamlessly fuzes the living space with endless options for furniture configuration. The master is nestled in the back of the house with a double vanity bathroom, large soaker tub, and a spacious walk in closet. There are 3 guest bedrooms that tie the front full bath into a wide atrium, split by a large walk-in laundry room. The back yard has plenty of space with no neighbors behind! The two car garage has epoxy floors. The amenity key accesses 2 sparkling community pools, a fenced Dog Park, playground, and outdoor kitchen at the Clubhouse. The elementary and middle schools are conveniently across the main entrance, and the Gulf Beaches are only 40 minutes drive!
| COUNTY | Okaloosa |
| SUBDIVISION | Redstone Commons |
| PARCEL ID | 27-3N-23-1002-0000-1890 |
| TYPE | Detached Single Family |
| STYLE | Craftsman Style |
| ACREAGE | 0 |
| LOT ACCESS | City Road |
| LOT SIZE | 63.22x110 |
| HOA INCLUDE | Ground Keeping,Management,Recreational Faclty |
| HOA FEE | 217.29 (Quarterly) |
| UTILITIES | Electric,Public Sewer,Public Water |
| PROJECT FACILITIES | Pavillion/Gazebo,Pets Allowed,Picnic Area,Playground,Pool |
| ZONING | City |
| PARKING FEATURES | Garage Attached |
| APPLIANCES | Dishwasher,Disposal,Microwave,Refrigerator W/IceMk,Smoke Detector,Stove/Oven Electric |
| ENERGY | AC - Central Elect,Heat Cntrl Electric,Water Heater - Elect |
| INTERIOR | Floor Vinyl,Kitchen Island,Pantry,Woodwork Painted |
| EXTERIOR | Patio Covered,Porch Open,Rain Gutter |
| ROOM DIMENSIONS | Living Room : 16.4 x 15.1 Dining Area : 11 x 10.5 Kitchen : 18 x 11.3 Master Bedroom : 15 x 12 Bedroom : 12 x 11 Bedroom : 11 x 10.4 Bedroom : 11 x 10.4 Garage : 20 x 20 Covered Porch : 5 x 10 |
Schools
Location & Map
From Hwy 85, turn east on Redstone to Redstone Commons. Take your first left on Chickadee, then a right on Merganser.

