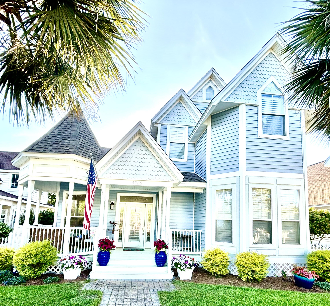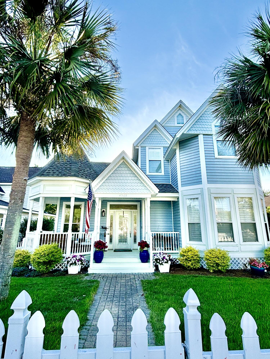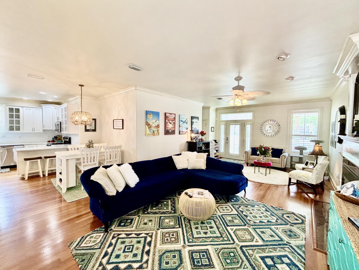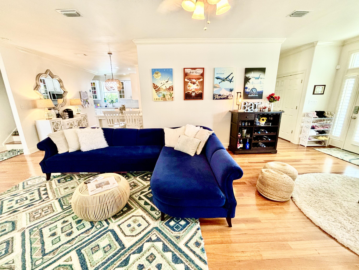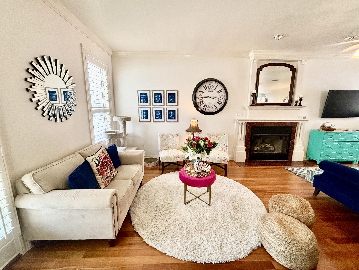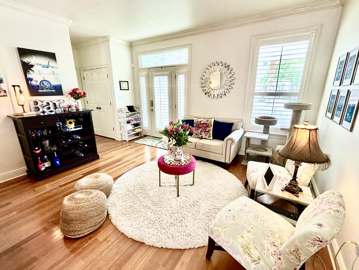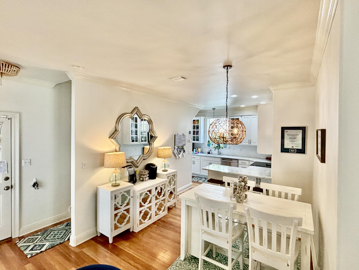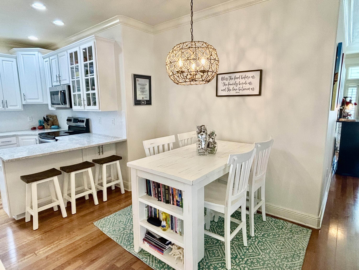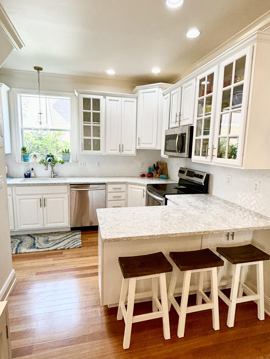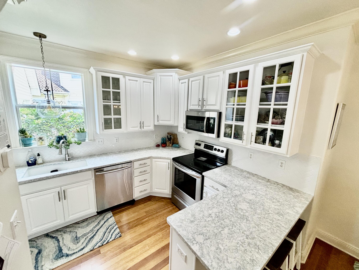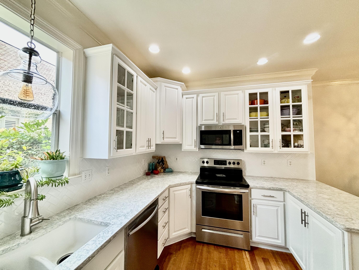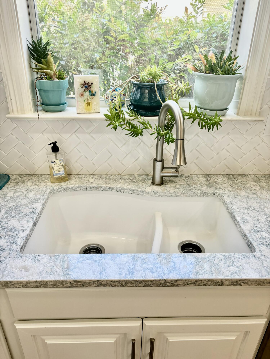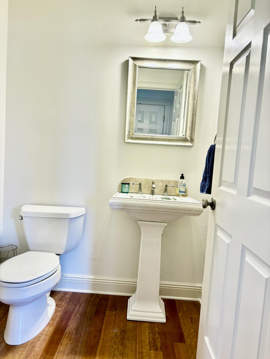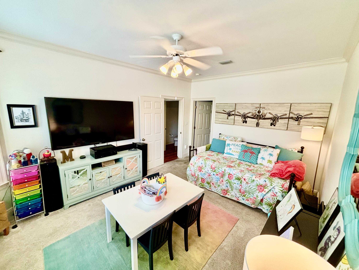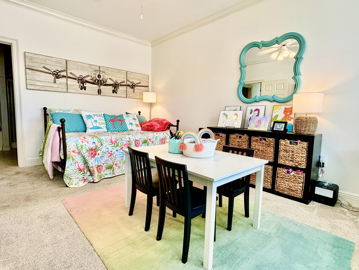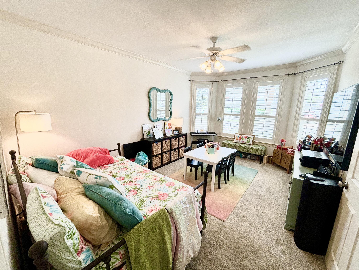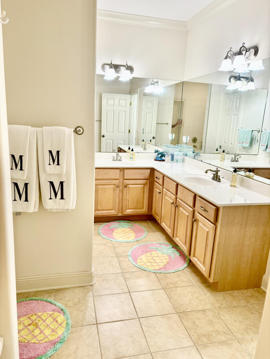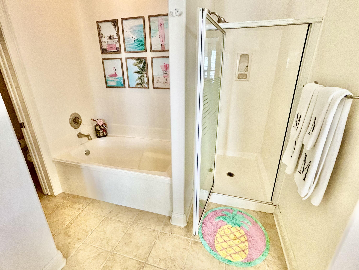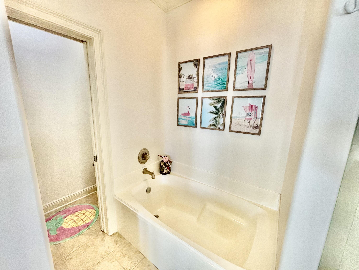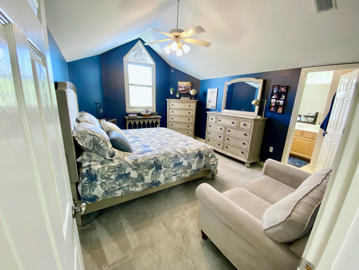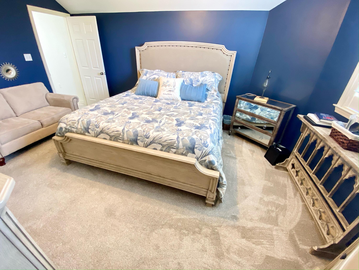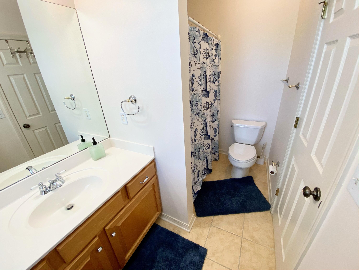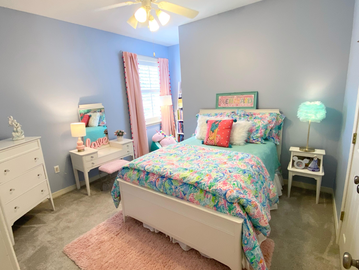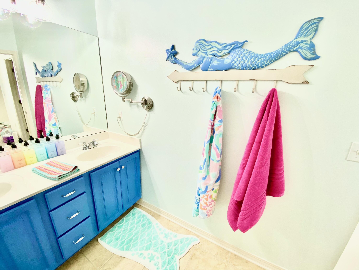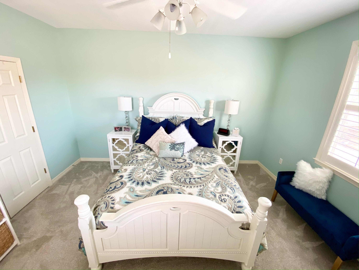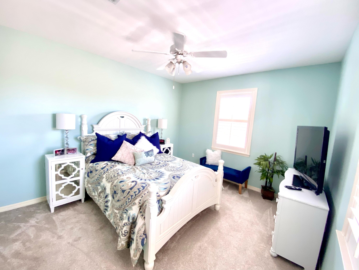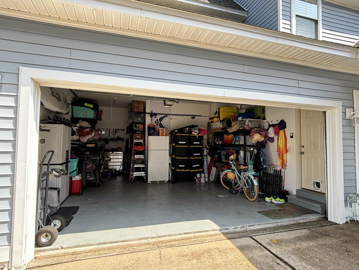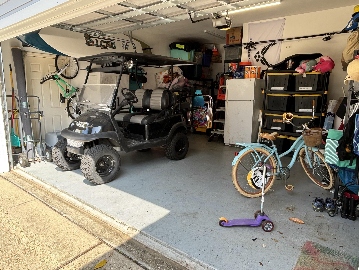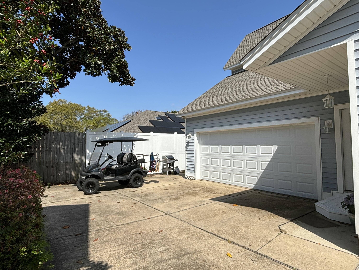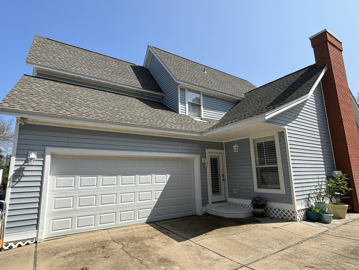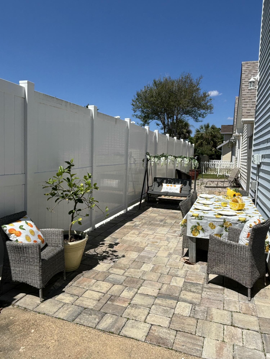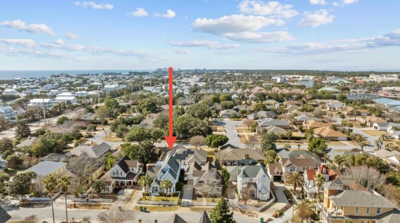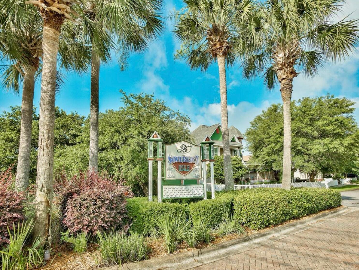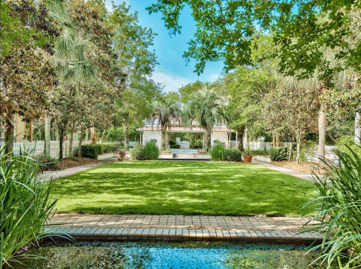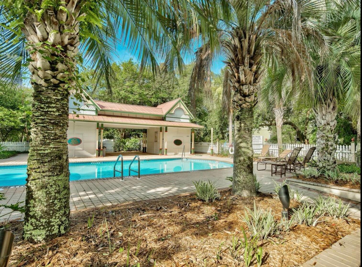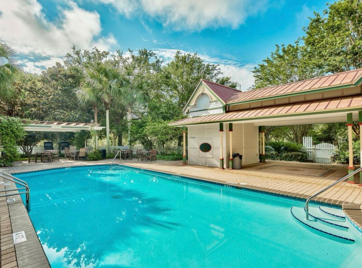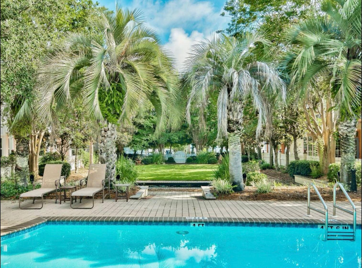Destin, FL 32541
Property Inquiry
Contact Isaiah Allen about this property!
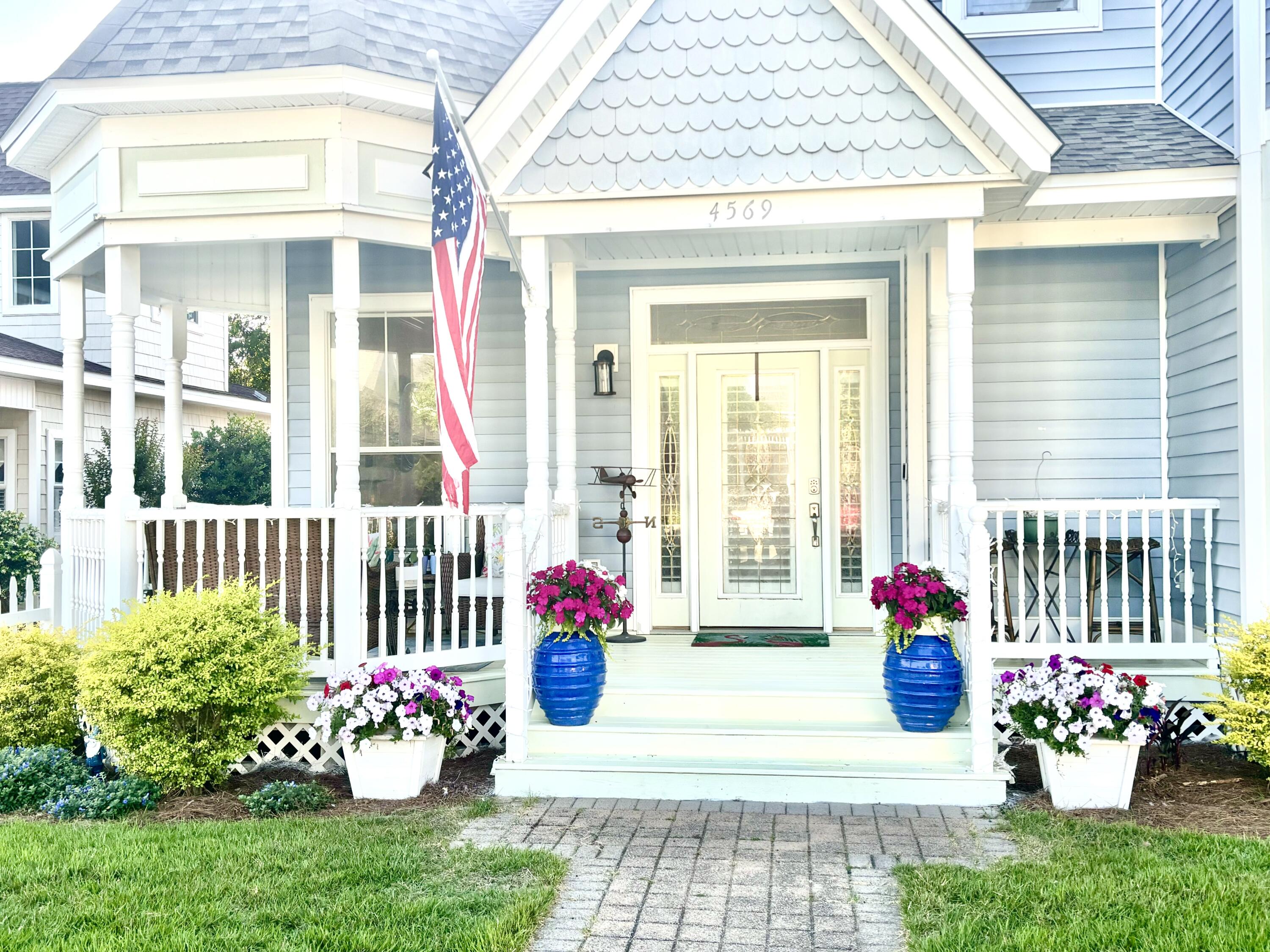
Property Details
Location! Location! Location! Just 3 short blocks from the white sand and turquoise waters of the gulf, you'll find yourself right at home in this quaint little neighborhood on the outskirts of Crystal Beach. Welcome to Sovereign Isle, the 'doll house' community designed with classic Victorian architecture in mind. This 4 bed, 3.5 bath home has been beautifully updated and meticulously maintained by its current owners. On the main level you'll find a spacious living area, remodeled kitchen with high-end Cambria Quartz countertops, laundry room, and 1/2 bath. There's also the first of 4 bedrooms - a spacious master (currently being used as a den and playroom/ guest bedroom) with an en-suite bath. Upstairs is a 2nd master bedroom with en-suite bath, as well as 2 additional bedrooms and another full bathroom with double sinks! There are multiple storage spaces throughout, with an oversized 2 car garage and 8 closets (4 are walk-in)!
The home is built on one of the highest points in Destin, in flood zone X, and flood insurance is not required. The home has a termite bond in place and can come fully furnished, with a golf cart, if desired. Projected income for short term rental is approximately $85,000. The community includes a pool, picnic area, gas grills, restrooms, koi pond, and a luscious grassy area that is perfect for various recreational activities. New water heater in 2020, updated upstairs bath 2022, new roof 2023, new garage door 2023, updated kitchen 2023, all new outdoor light fixtures 2024, new dishwasher 2025 - and the list goes on. Besides the beach, you'll find shopping, restaurants, groceries, movies, and entertainment all within a mile of your new home!
| COUNTY | Okaloosa |
| SUBDIVISION | SOVEREIGN ISLE S/D |
| PARCEL ID | 00-2S-22-0412-000A-0170 |
| TYPE | Detached Single Family |
| STYLE | Victorian |
| ACREAGE | 0 |
| LOT ACCESS | City Road |
| LOT SIZE | 50'x92' |
| HOA INCLUDE | N/A |
| HOA FEE | 362.00 (Quarterly) |
| UTILITIES | Electric,Gas - Natural,Public Water |
| PROJECT FACILITIES | Pool |
| ZONING | Resid Single Family |
| PARKING FEATURES | Garage,Garage Attached |
| APPLIANCES | Auto Garage Door Opn,Dishwasher,Dryer,Oven Self Cleaning,Refrigerator W/IceMk,Stove/Oven Electric,Washer |
| ENERGY | AC - Central Elect,Heat Cntrl Electric |
| INTERIOR | Fireplace Gas,Renovated |
| EXTERIOR | Fenced Lot-Part,Porch Open,Sprinkler System |
| ROOM DIMENSIONS | Living Room : 28 x 15 Master Bedroom : 17 x 13 Dining Area : 11 x 9 Kitchen : 15 x 11 Master Bedroom : 17 x 13 Bedroom : 14 x 12 Bedroom : 11 x 14 |
Schools
Location & Map
From highway 98, turn South onto Regatta Bay Road. Continue south .1 mile. Turn right onto Woodwind Drive.

