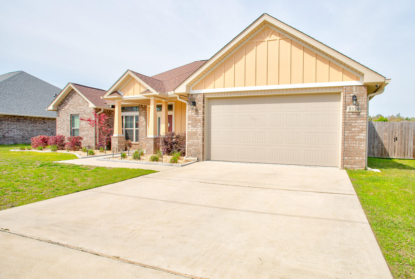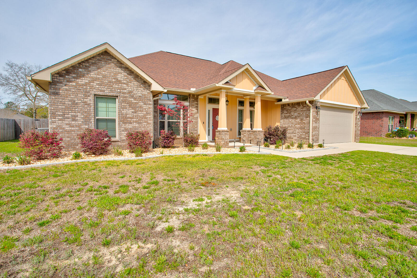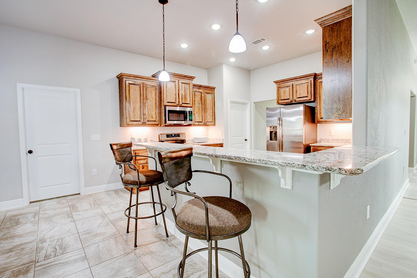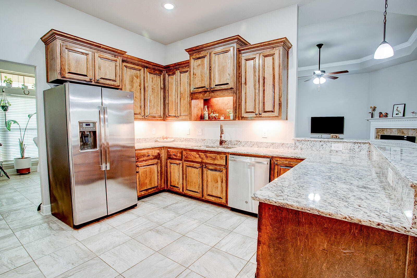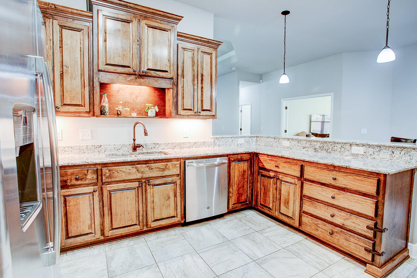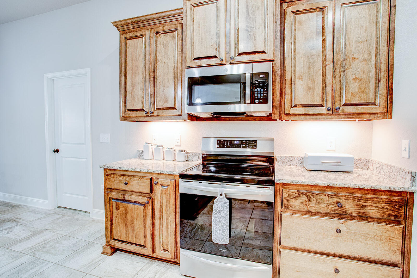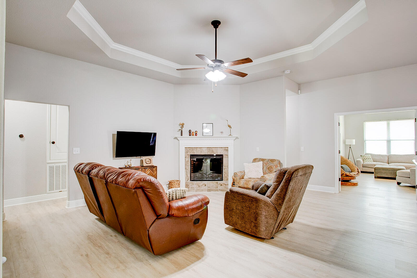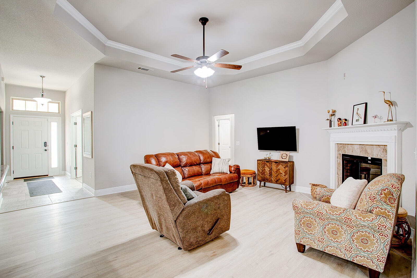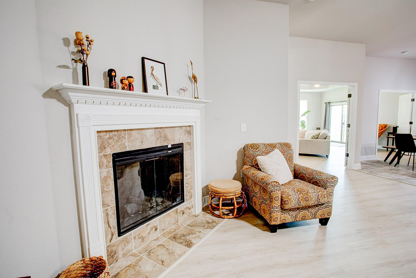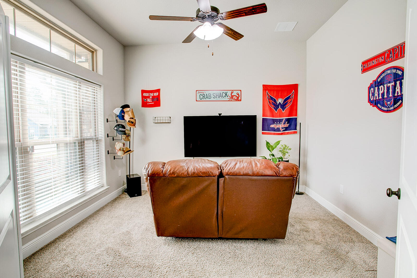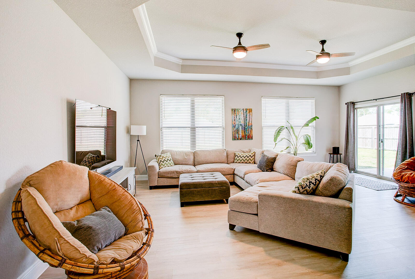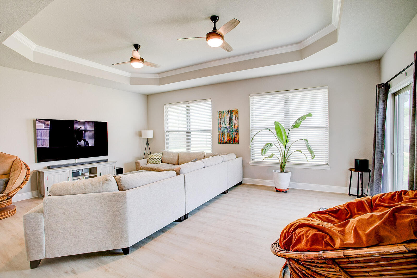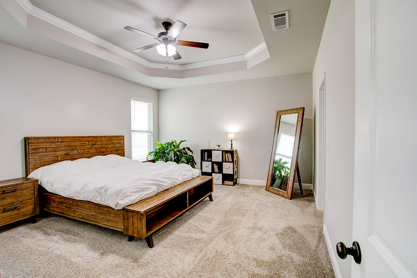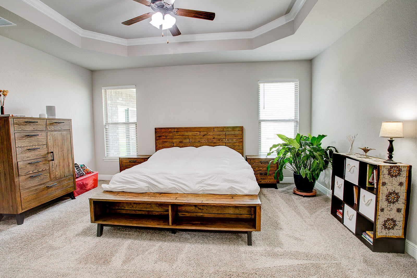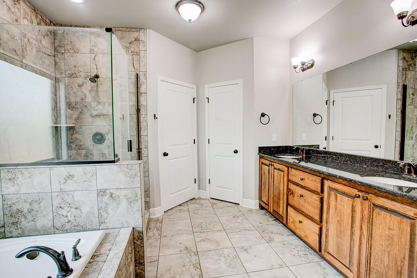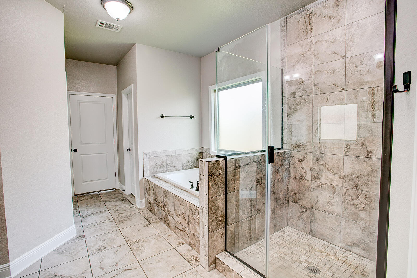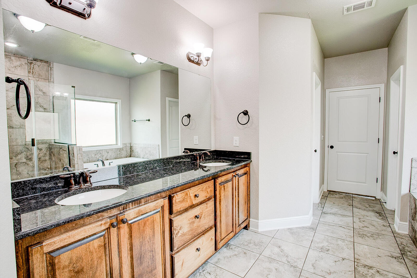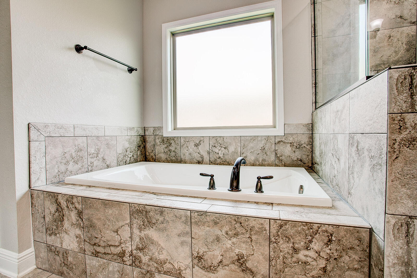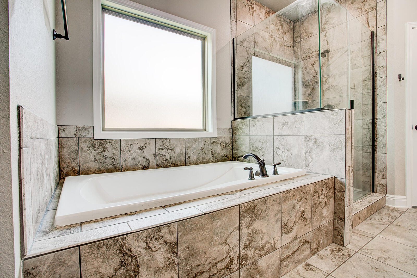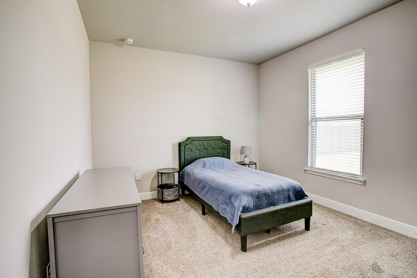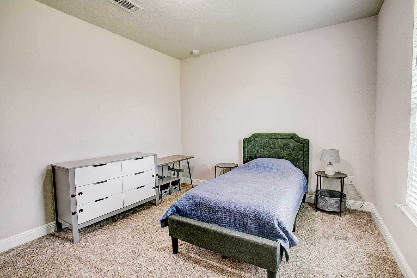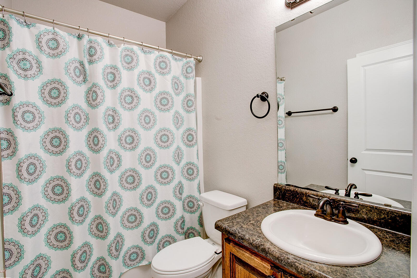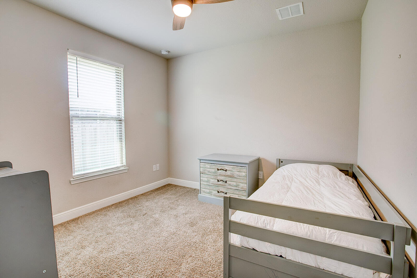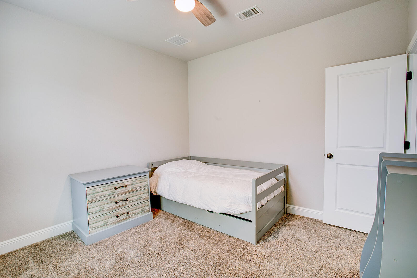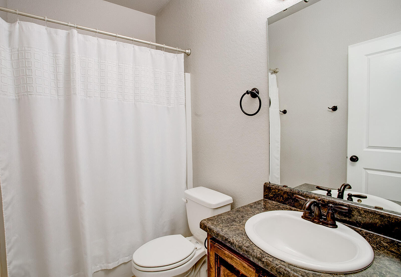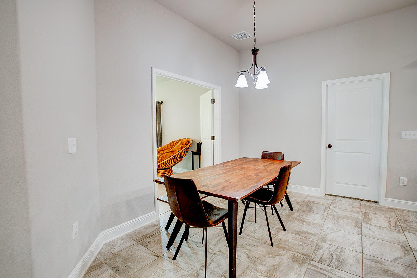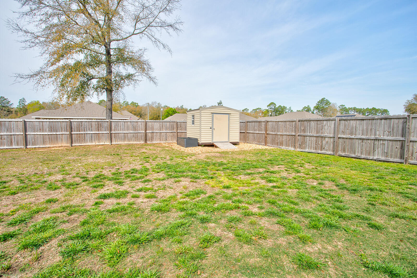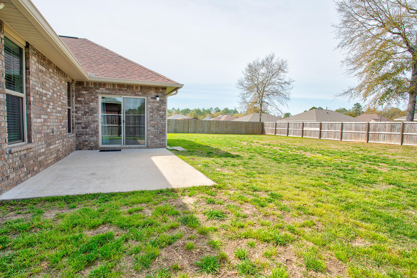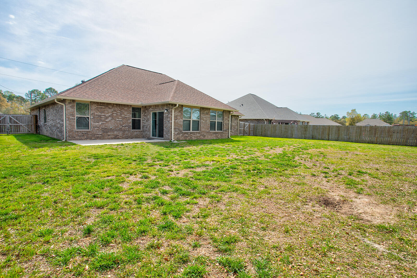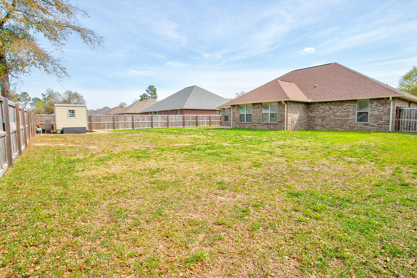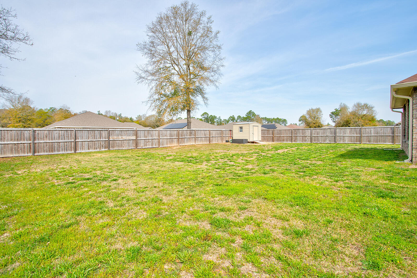Crestview, FL 32539
May 3rd, 2025 1:00 PM - 3:00 PM
Property Inquiry
Contact Victoria Davis about this property!
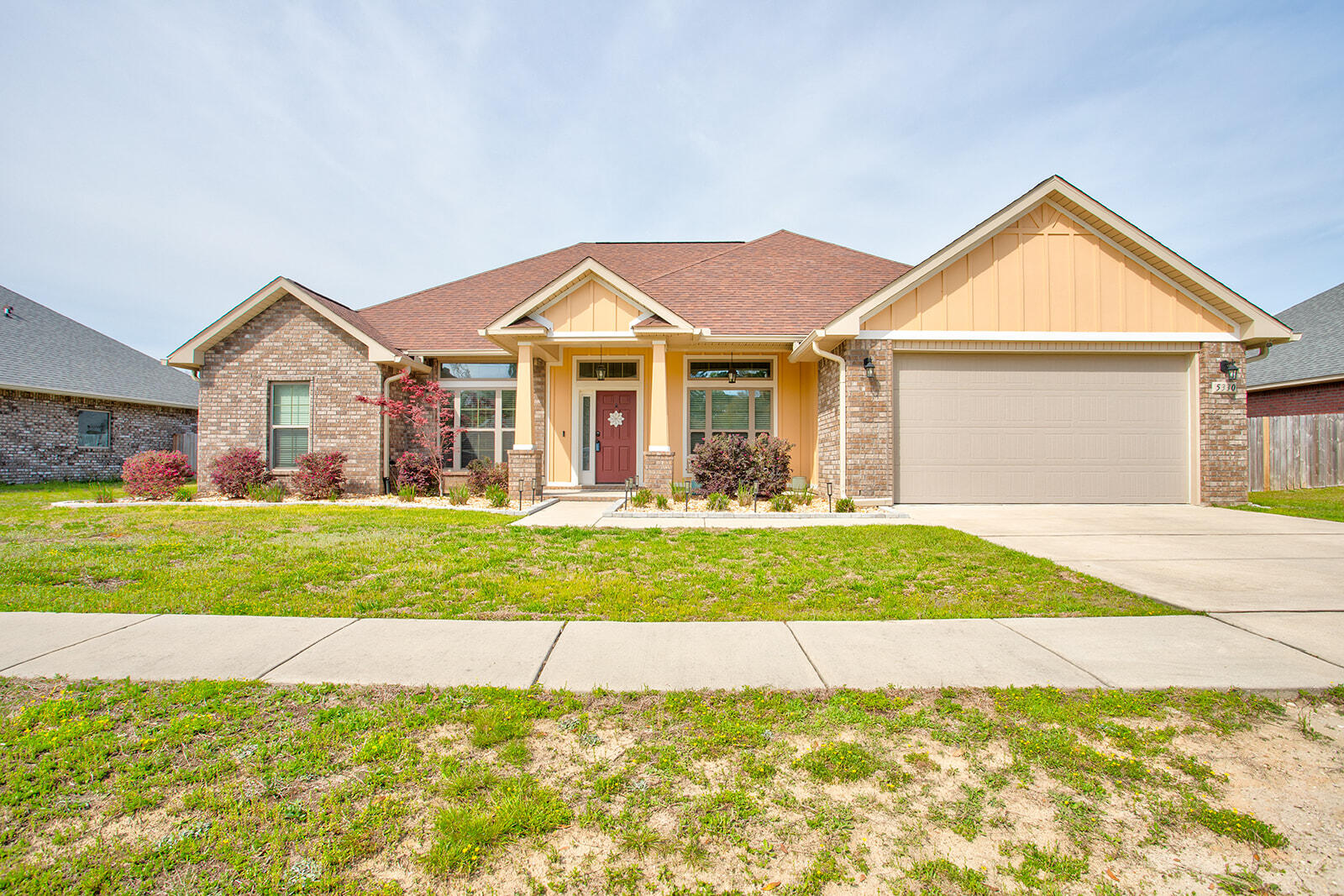
Property Details
**SOOO MUCH ROOM*** If space, style, and comfort are at the top of your wish list, this is the home for you! With BRAND-NEW flooring and an expansive layout, this stunning 4-bed, 3-bath home has all the room you need--and then some! The gourmet kitchen is a chef's dream, featuring gleaming GRANITE countertops, rich maple cabinets, and STAINLESS STEEL appliances. The HUGE living room flows effortlessly into the Great Room, offering endless possibilities for entertaining, relaxing, or making memories. A private hallway leads to a secluded bedroom and bath, ideal for guests/ multi-generational living. The primary suite boasts a fully TILED shower separate from the SOAKING tub, a DOUBLE vanity and two walk-in closets Outside, the EXPANSIVE backyard is is ready for summer BBQs and family FUN!
| COUNTY | Okaloosa |
| SUBDIVISION | HOMEWOOD EST |
| PARCEL ID | 10-3N-23-1000-000C-0260 |
| TYPE | Detached Single Family |
| STYLE | Craftsman Style |
| ACREAGE | 0 |
| LOT ACCESS | County Road,Paved Road |
| LOT SIZE | 90x145 |
| HOA INCLUDE | N/A |
| HOA FEE | N/A |
| UTILITIES | Public Water,Septic Tank |
| PROJECT FACILITIES | N/A |
| ZONING | County,Resid Single Family |
| PARKING FEATURES | Garage Attached |
| APPLIANCES | Auto Garage Door Opn,Dishwasher,Microwave,Oven Self Cleaning,Smoke Detector,Smooth Stovetop Rnge,Stove/Oven Electric |
| ENERGY | Ceiling Fans,Double Pane Windows,Heat Pump Air To Air,Insulated Doors,Ridge Vent,Water Heater - Elect |
| INTERIOR | Ceiling Crwn Molding,Ceiling Raised,Ceiling Tray/Cofferd,Fireplace,Floor Laminate,Floor Tile,Kitchen Island,Lighting Recessed,Pantry,Pull Down Stairs,Split Bedroom,Washer/Dryer Hookup |
| EXTERIOR | Fenced Lot-All,Fenced Privacy,Patio Open |
| ROOM DIMENSIONS | Bedroom : 12 x 12 Garage : 20 x 20 Dining Room : 12 x 11 Living Room : 13 x 12 Great Room : 18 x 17 Kitchen : 14 x 13 Breakfast Room : 13 x 11 Florida Room : 22 x 19 Master Bedroom : 18 x 16 Bedroom : 14 x 12 Bedroom : 12 x 12 Bedroom : 12 x 12 Garage : 20 x 20 |
Schools
Location & Map
From intersection of FL Hwy 85/US 90, head east on US 90 for 2 miles, turn left onto Hillcrest Rd, left onto Skyline Dr., and left onto Monterrey Rd.

