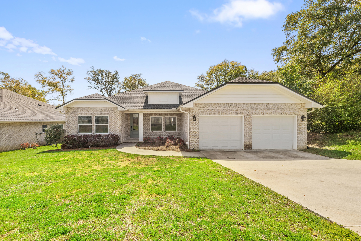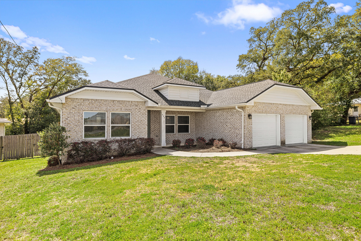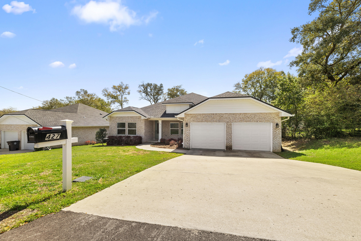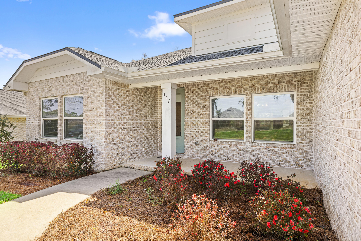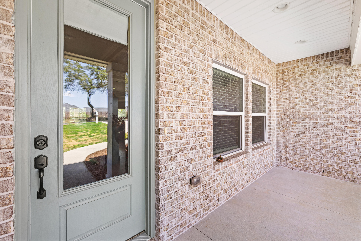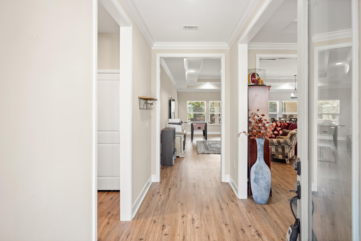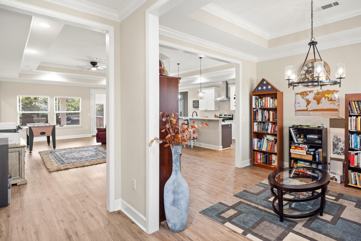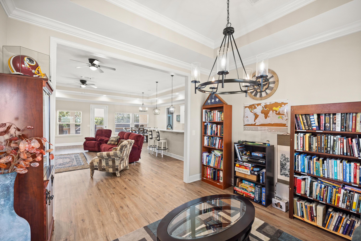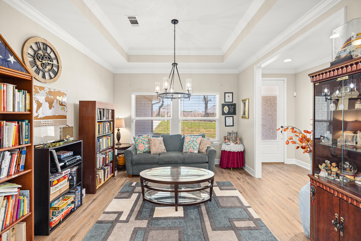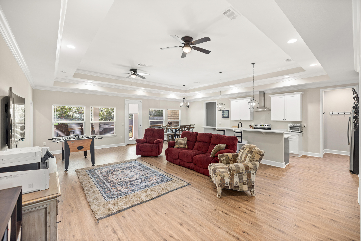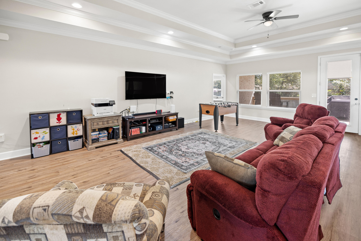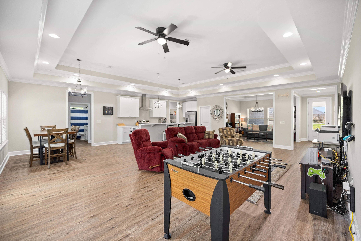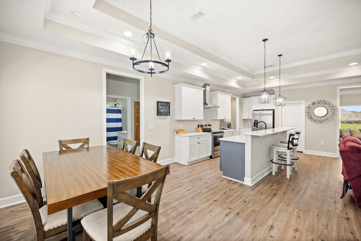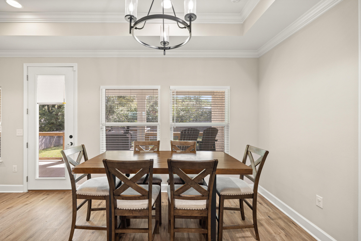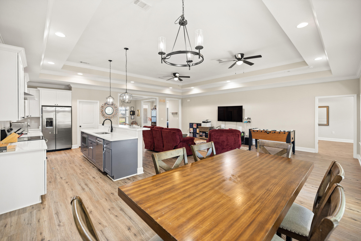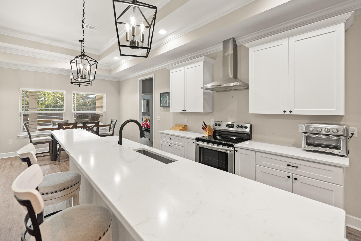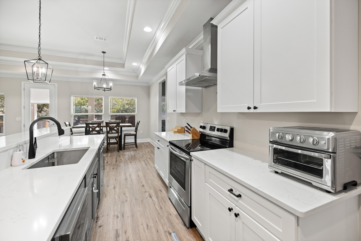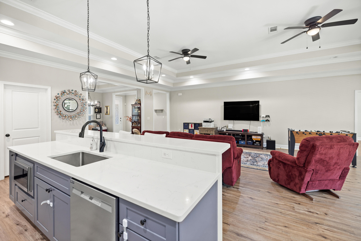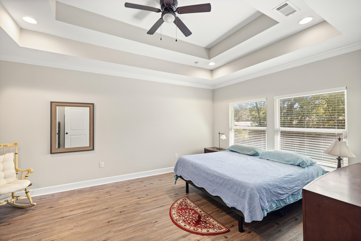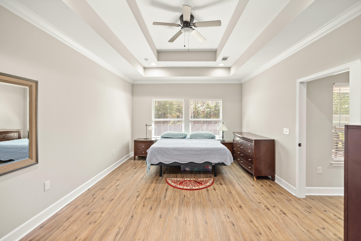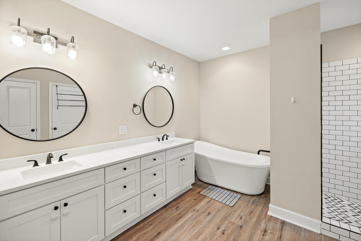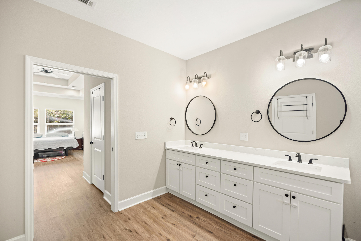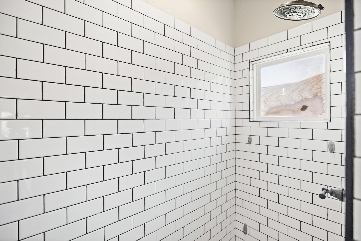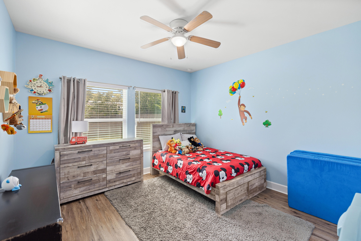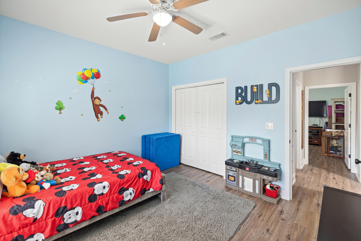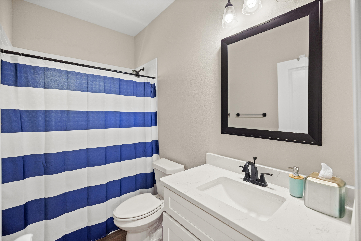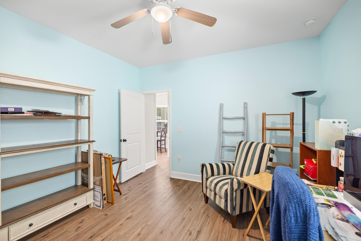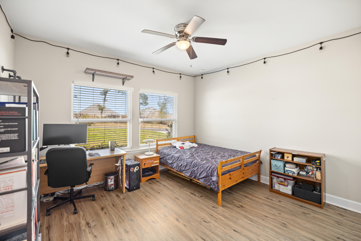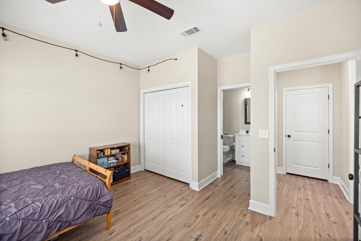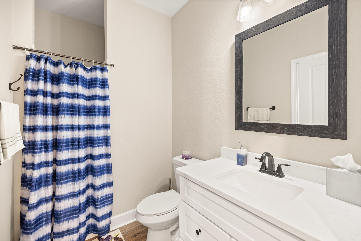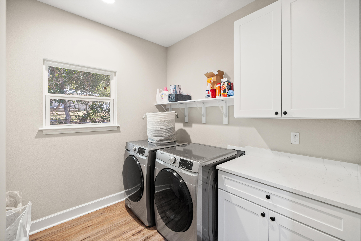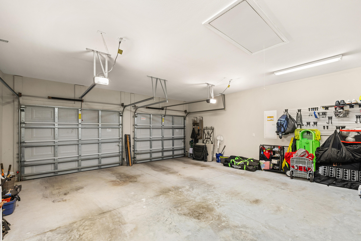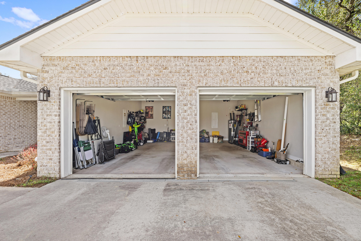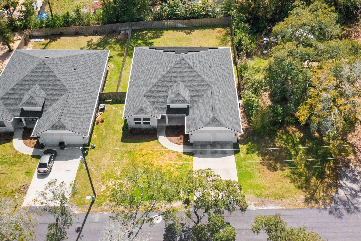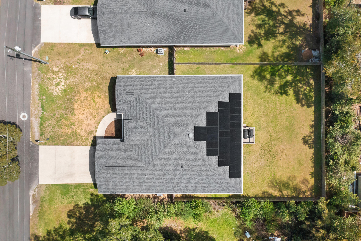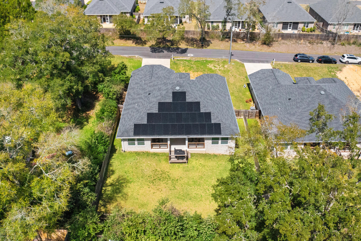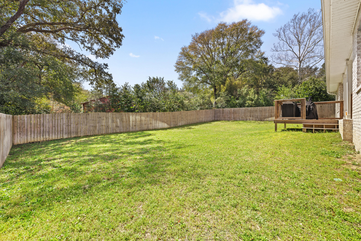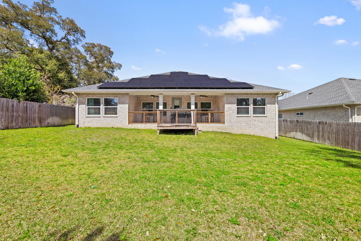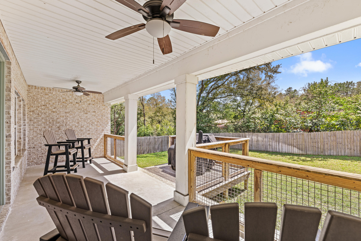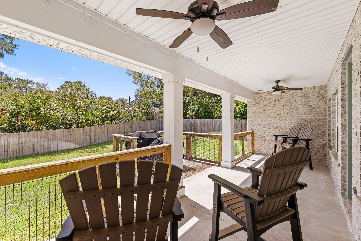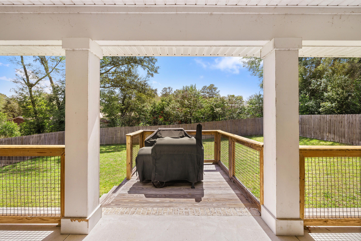Valparaiso, FL 32580
Property Inquiry
Contact Kathryn Bowman about this property!
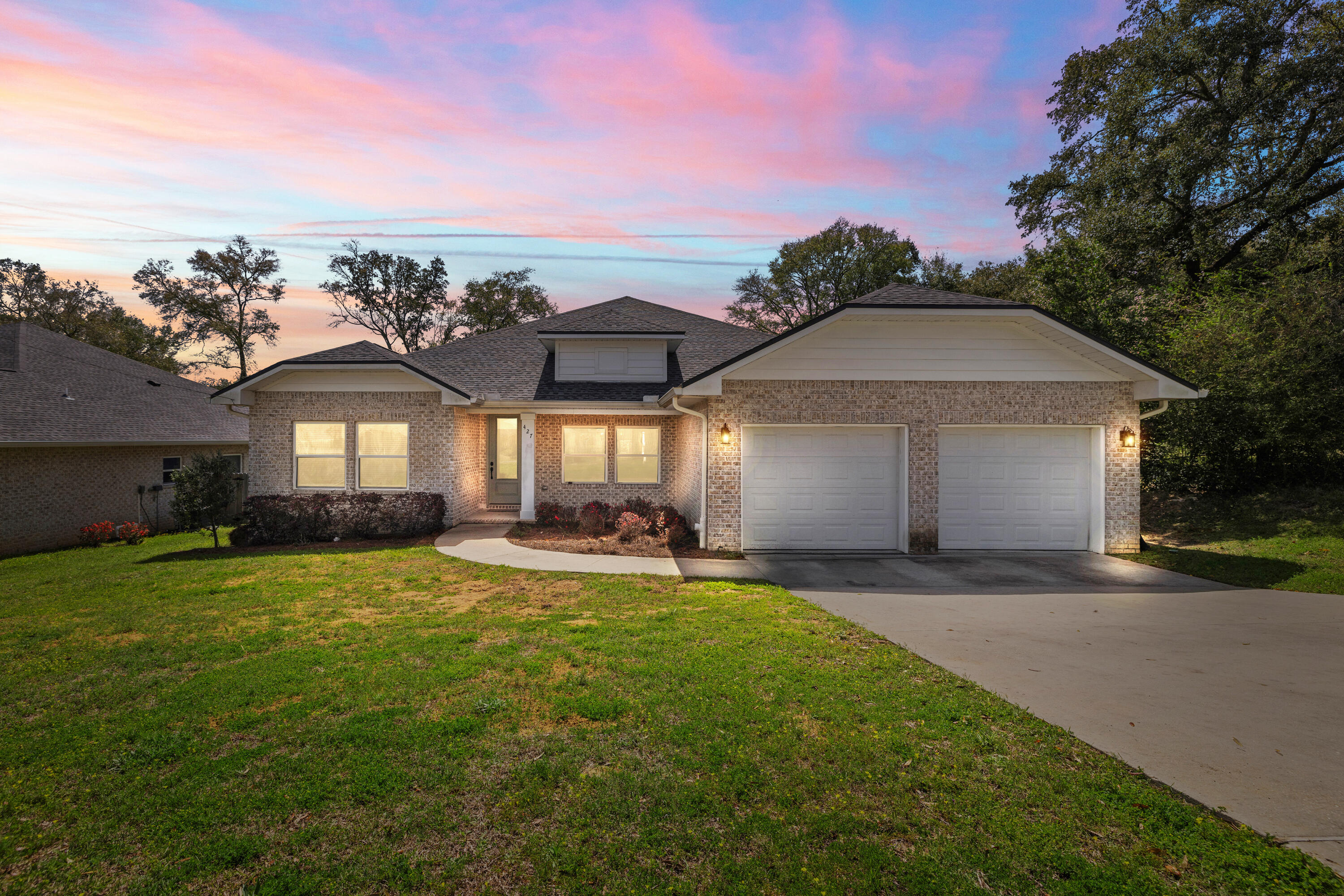
Property Details
Located within a short commute to Eglin Air Force Base, Niceville, the VPS airport, and several local restaurants, this home sits in close proximity to some of the areas main attractions. With 4 bedrooms, 3 bathrooms, and a spacious living area, this home is great for entertaining. In addition, the large yard and open porch are a great way to enjoy the outdoor, Florida lifestyle!The home features a split floor plan with a kitchenette and formal dining area. The kitchen has a walk-in pantry, granite countertops, and stainless steel appliances along with a separate coffee or beverage station. The primary bedroom has large windows overlooking the back yard with side by side closets. Relax in the en-suite with a deep soaking tub or tiled walk-in shower. The secondary bedroom also has an en-suite, which doubles for guest use as a hallway bathroom. There is luxury vinyl plank throughout the home, granite countertops and shaker cabinets, with trey ceilings in the living and primary rooms. This home is energy efficient with solar panels that have been paid off, making your utility bill one you will want to see!
| COUNTY | Okaloosa |
| SUBDIVISION | VALPARISO PLAT #7 |
| PARCEL ID | 12-1S-23-253E-0030-0040 |
| TYPE | Detached Single Family |
| STYLE | Traditional |
| ACREAGE | 0 |
| LOT ACCESS | Paved Road |
| LOT SIZE | 150 X 76 |
| HOA INCLUDE | N/A |
| HOA FEE | N/A |
| UTILITIES | Electric,Public Sewer |
| PROJECT FACILITIES | N/A |
| ZONING | Resid Single Family |
| PARKING FEATURES | Garage Attached |
| APPLIANCES | Dishwasher,Disposal,Microwave,Refrigerator,Stove/Oven Electric |
| ENERGY | AC - Central Elect,Heat Cntrl Electric,Water Heater - Elect |
| INTERIOR | Breakfast Bar,Ceiling Crwn Molding,Ceiling Vaulted,Floor Vinyl,Furnished - None,Newly Painted,Pantry,Washer/Dryer Hookup,Window Treatmnt Some |
| EXTERIOR | Deck Covered,Fenced Back Yard,Fenced Lot-All,Lawn Pump,Porch,Sprinkler System |
| ROOM DIMENSIONS | Great Room : 28.2 x 27.5 Master Bedroom : 16 x 13 Bedroom : 12 x 12 Bedroom : 12.7 x 13 Bedroom : 12.3 x 13.7 Garage : 24 x 22 |
Schools
Location & Map
Take College Blvd to Marquette Street and make a right. House will be 6th down on your right. Right across from Raiders Landing.

