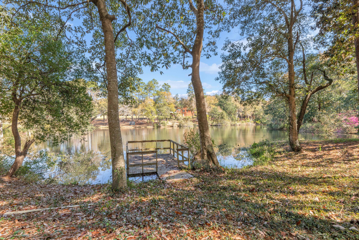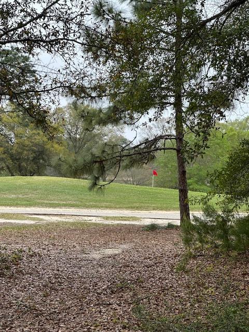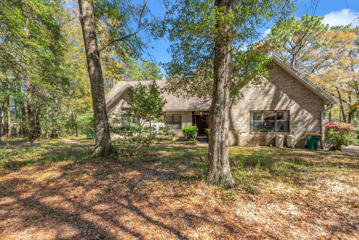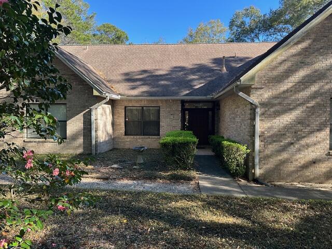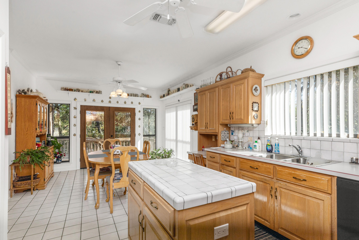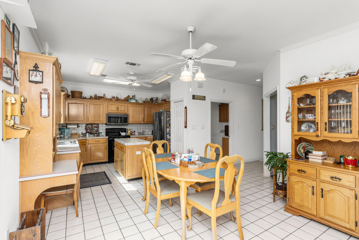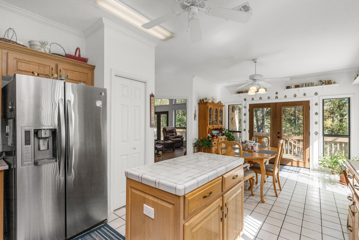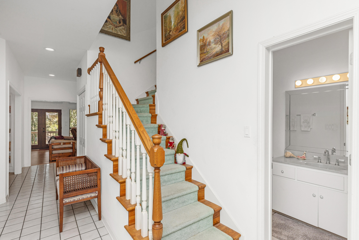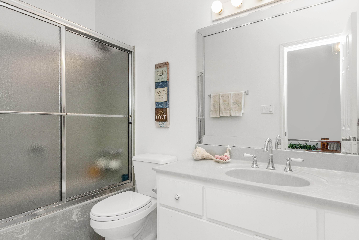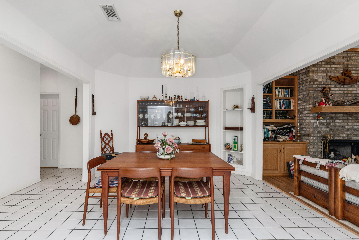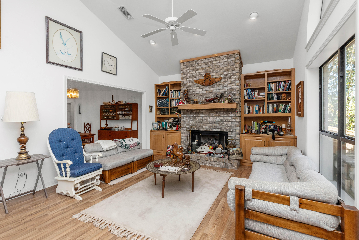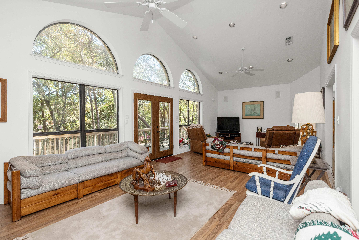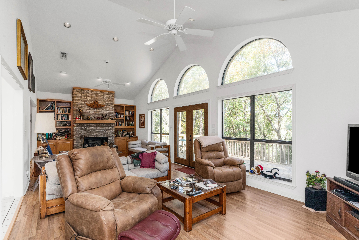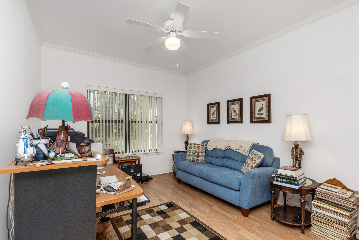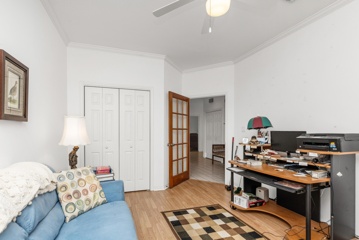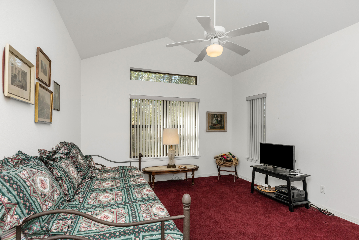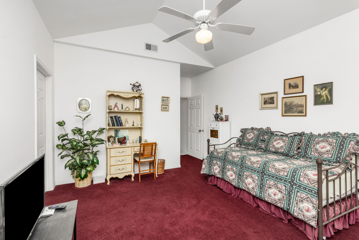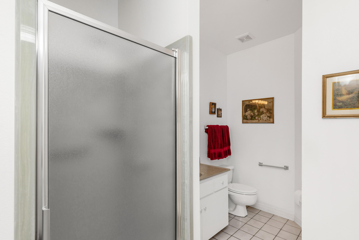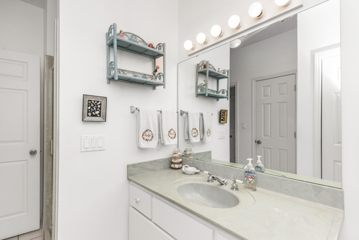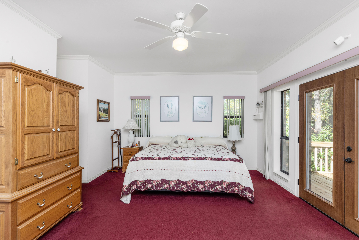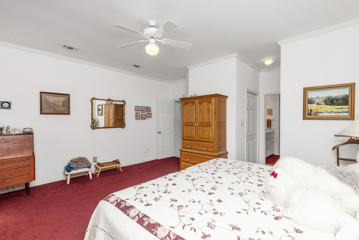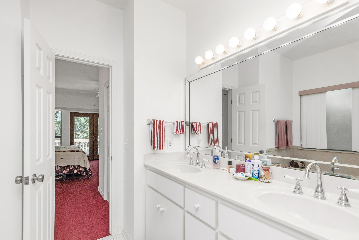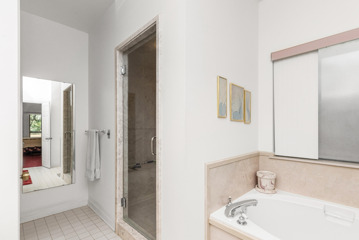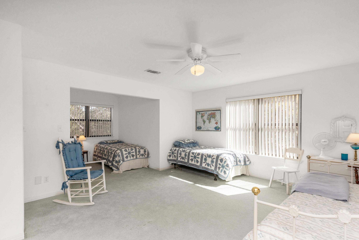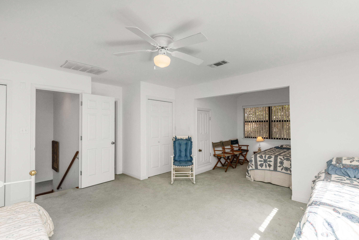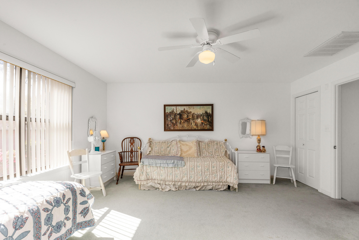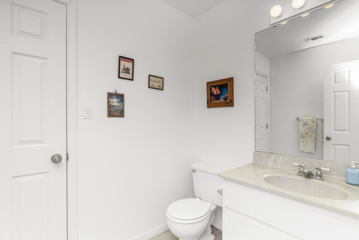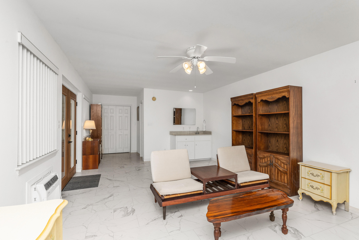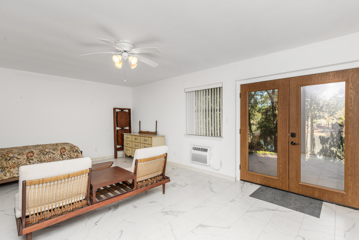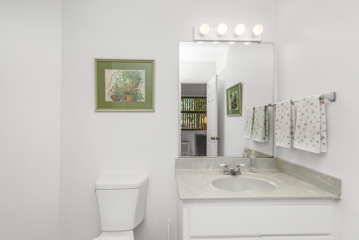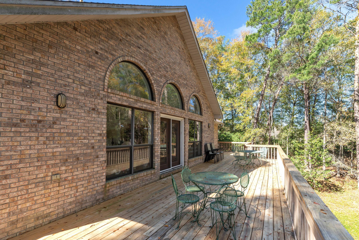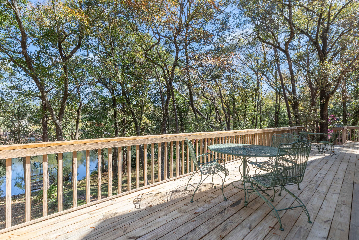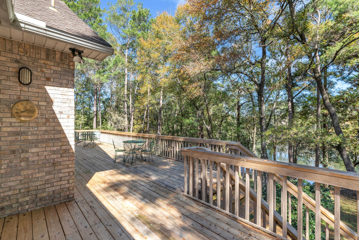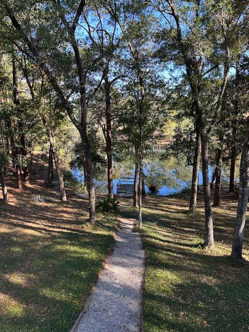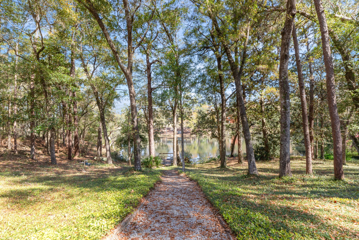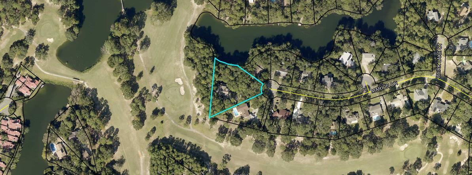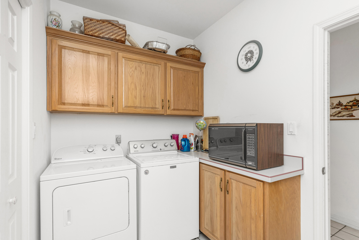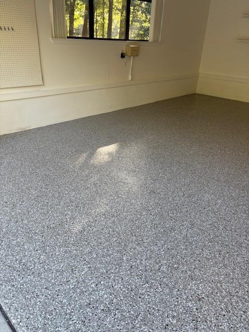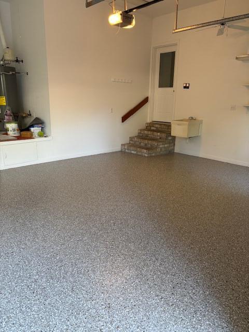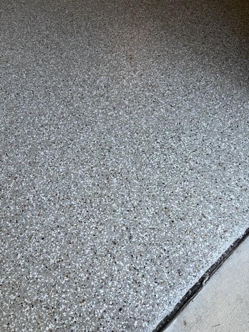Niceville, FL 32578
Oct 19th, 2025 1:00 PM - 3:00 PM
Property Inquiry
Contact Paul Maryeski about this property!
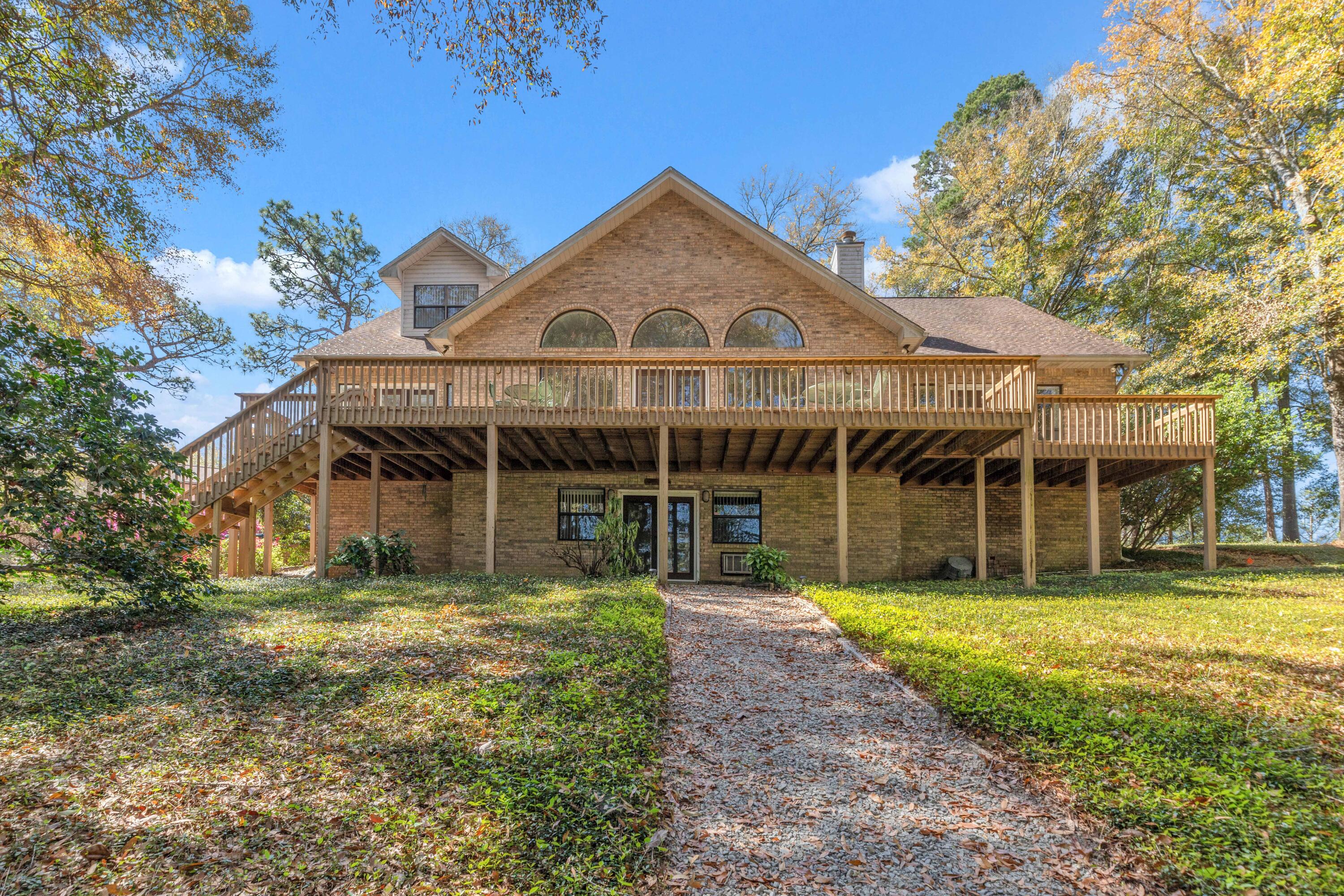
Property Details
Big Price Drop!!! Truly Unique property - Golf Course and Lakefront home on a big lot in popular Rocky Bayou Country Club Estates. Close to everything in Niceville - schools, churches, medical, shopping, recreation and Eglin AFB. 15 minutes to Destin and world class beaches. Direct golf cart access to Rocky Bayou Golf Club next to the 10th hole green. Short ride to the Club House with restaurant, bar, and pool. Spacious and well-lit kitchen featuring a central island. Living room features vaulted ceiling with gas log fireplace and big windows. 5 bedrooms with 4.5 bathrooms. 4 bedrooms have adjoining baths. Solid surface counters in all bathrooms. Crown molding and other fine appointments throughout the home. Whole house vacuum. New garage floor just installed. Brand new roof!! Newer expansive 75 foot deck with serene view of Lake Werk. Private dock for fishing and boating. Basement apartment (lockout) with full bathroom and private entrance. Large garage with room for golf cart. $20,000 seller concession for paint refresh and flooring. No popcorn!! Call today to see.
| COUNTY | Okaloosa |
| SUBDIVISION | Rocky Bayou Country Club Estates |
| PARCEL ID | 03-1S-22-5000-000A-0410 |
| TYPE | Detached Single Family |
| STYLE | Contemporary |
| ACREAGE | 1 |
| LOT ACCESS | County Road,Paved Road |
| LOT SIZE | 300 x 200 x 120 x 120 x 65 |
| HOA INCLUDE | N/A |
| HOA FEE | N/A |
| UTILITIES | Gas - Natural,Phone,Public Water,Septic Tank,TV Cable |
| PROJECT FACILITIES | Golf,Pets Allowed |
| ZONING | County,Resid Single Family |
| PARKING FEATURES | Garage Attached |
| APPLIANCES | Central Vacuum,Dishwasher,Microwave,Refrigerator W/IceMk,Smoke Detector,Stove/Oven Electric |
| ENERGY | AC - Central Gas,Ceiling Fans,Double Pane Windows,Heat Cntrl Gas,Ridge Vent,Water Heater - Gas |
| INTERIOR | Basement Finished,Fireplace,Fireplace Gas,Floor Tile,Floor WW Carpet,Guest Quarters,Kitchen Island,Lock Out,Pantry,Washer/Dryer Hookup,Window Treatmnt Some |
| EXTERIOR | Deck Open,Dock,Fireplace,Lawn Pump,Sprinkler System |
| ROOM DIMENSIONS | Kitchen : 23 x 14 Dining Room : 14 x 12 Living Room : 33 x 14 Master Bedroom : 18 x 15 Master Bathroom : 15 x 9 Bedroom : 14 x 11 Full Bathroom : 11 x 6 Bedroom : 15 x 10 Full Bathroom : 9 x 5 Bedroom : 24 x 18 Half Bathroom : 7 x 6 Bedroom : 33 x 14 Full Bathroom : 8 x 6 Laundry : 9 x 9 Garage : 33 x 22 |
Schools
Location & Map
From John Sims Parkway turn onto Rocky Bayou Dr. Turn left on Forrest Road. Turn onto Marion Drive. House at end of Marion Dr.

