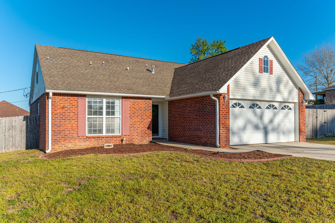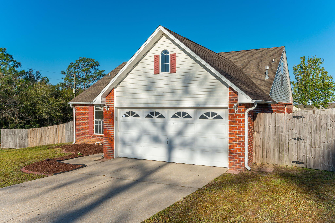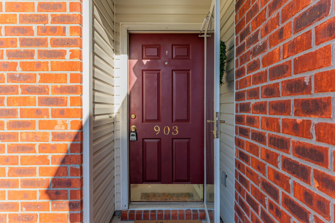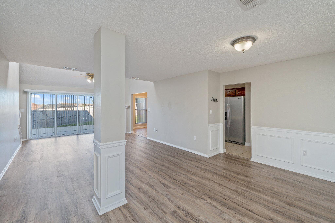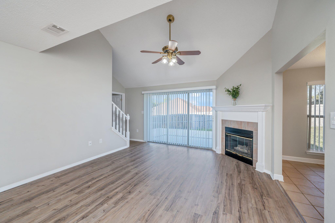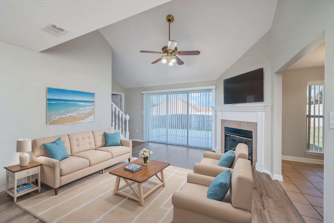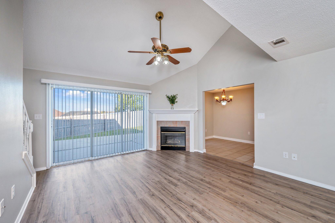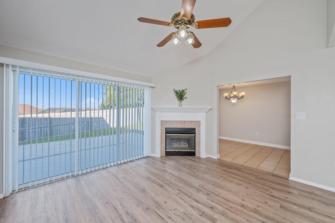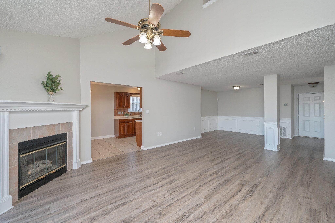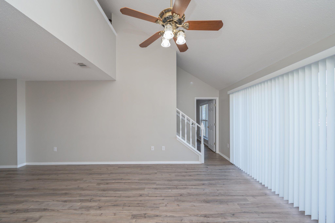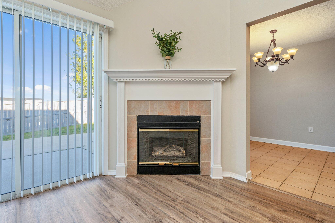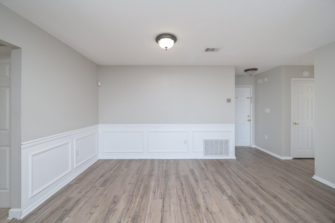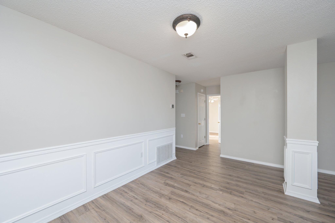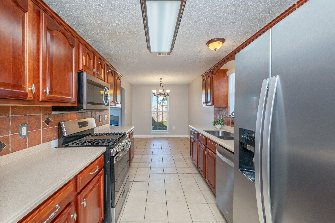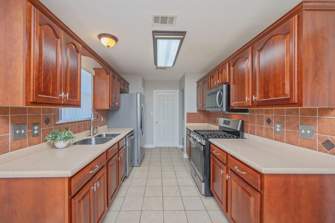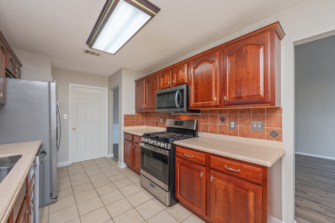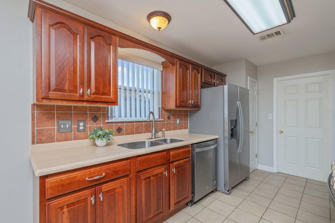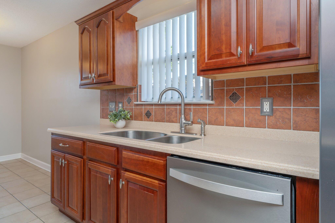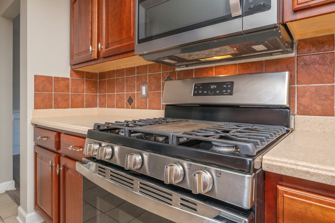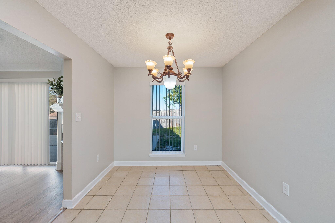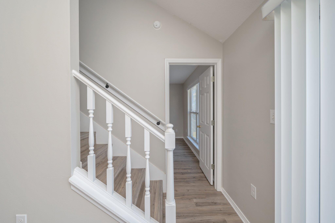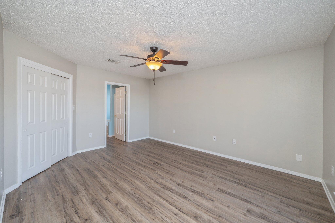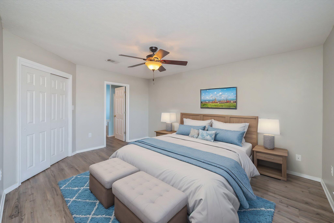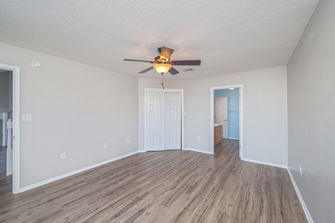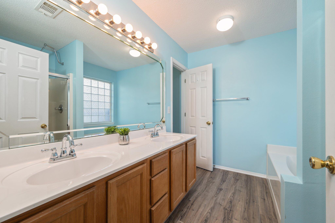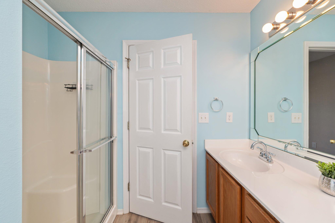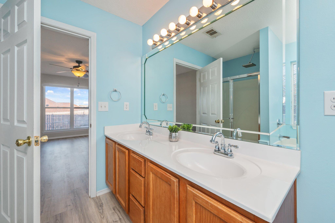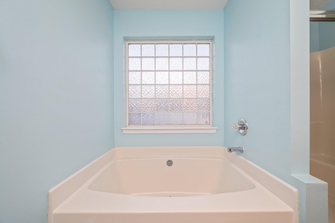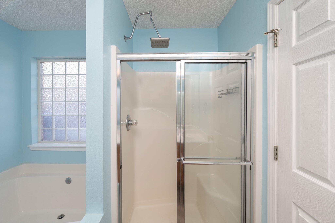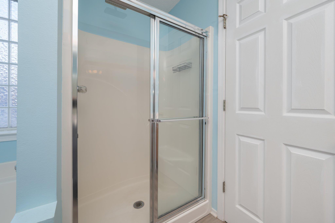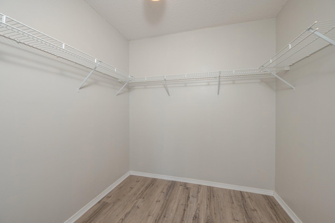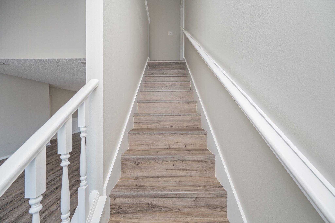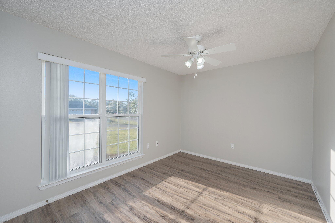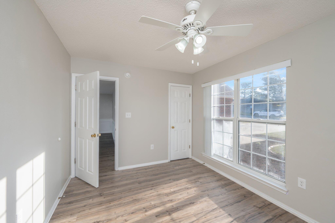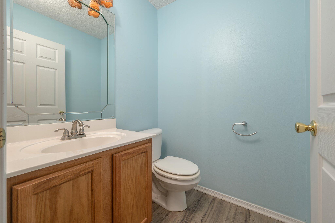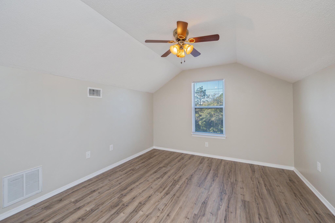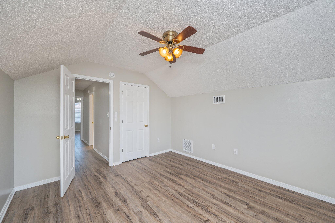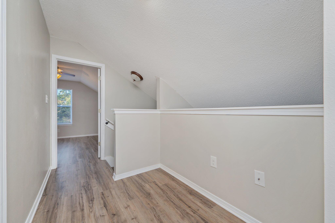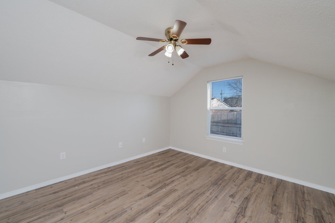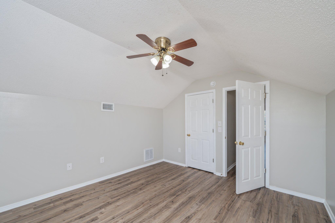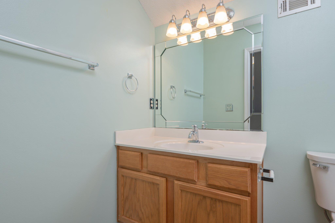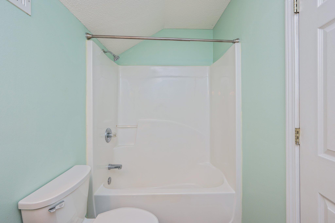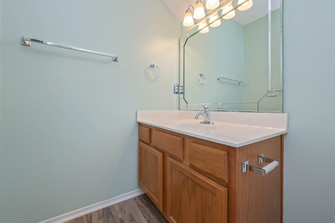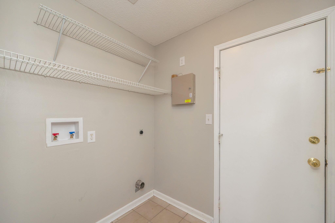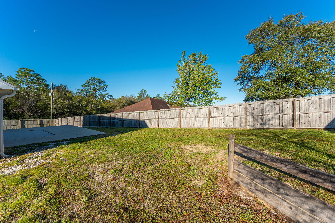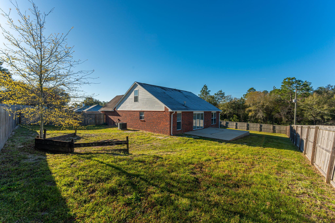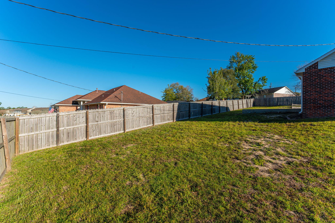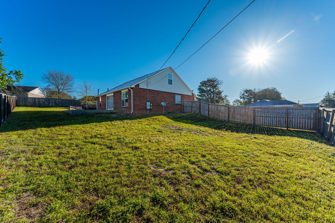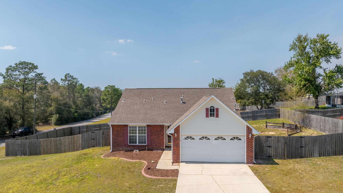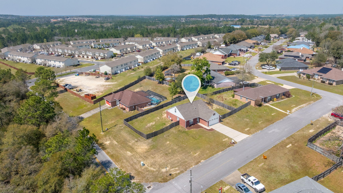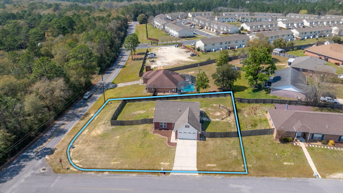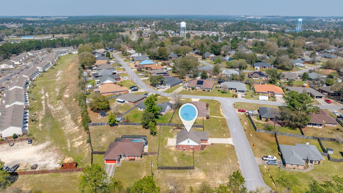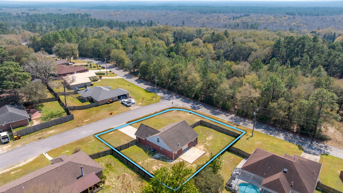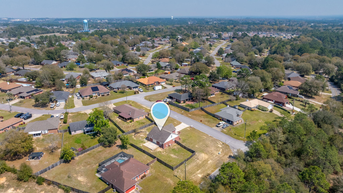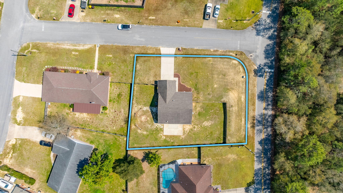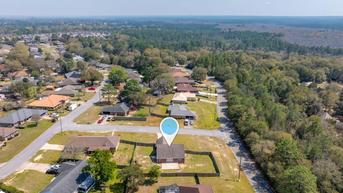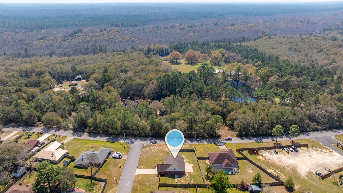Crestview, FL 32536
Property Inquiry
Contact Armani Perry about this property!
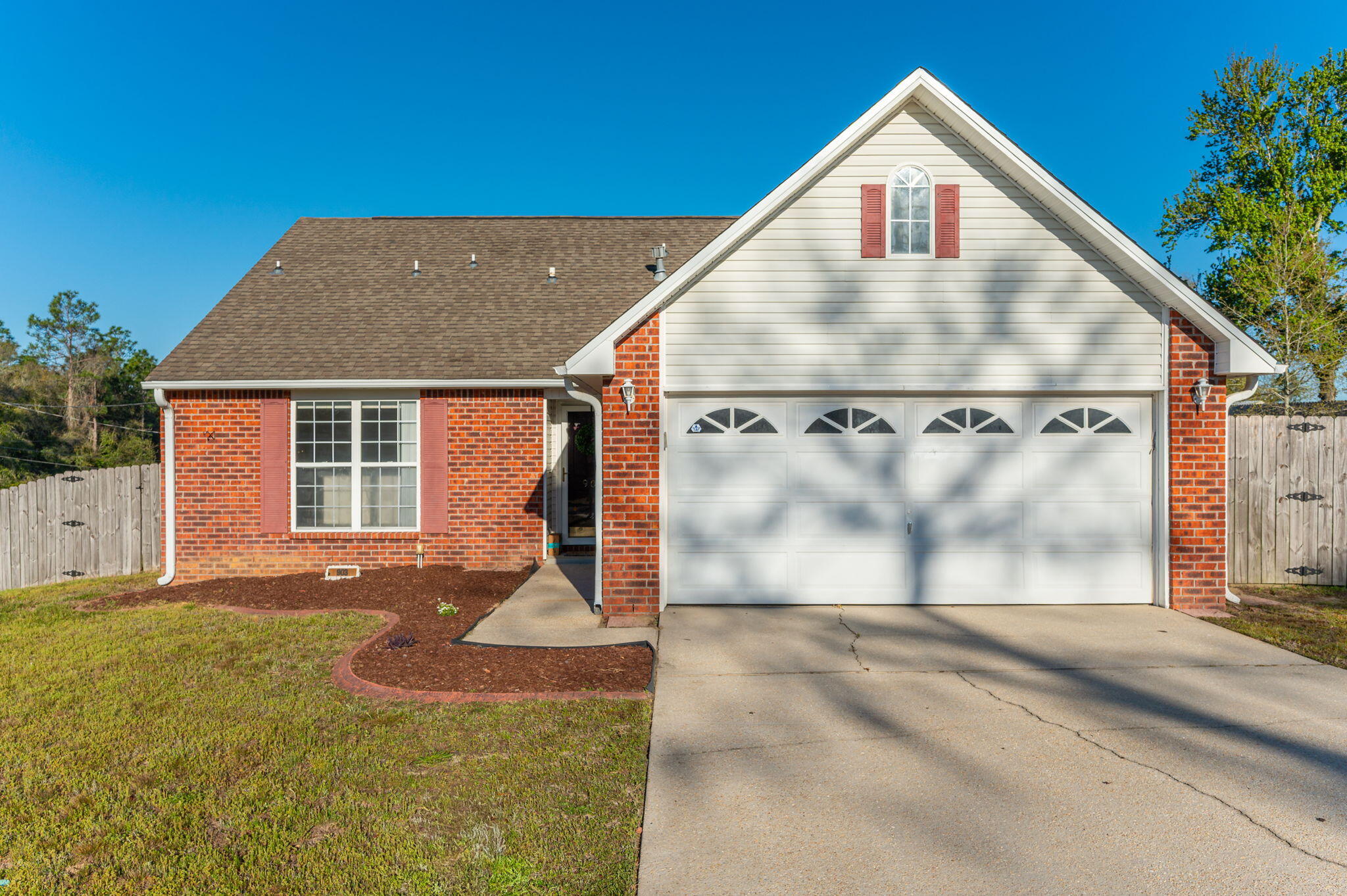
Property Details
Absolutely, this all brick fully fenced-in home on a .34 acre lot is the home for you! This charming two-story, 4-bedroom, 2.5-bathroom home boasts an open floor-plan with the main bedroom on the first floor! This home offers two bedrooms on the first floor and two bedrooms on the second floor. The main bedroom offers a double vanity and a separate glass enclosed shower. There is LVP flooring all throughout the home except for the kitchen and dining room. The kitchen offers all stainless steel appliances. This home is just minutes away from all the restaurants, shopping and entertainment Crestview has to offer! Conveniently located south of I-10, this home is a prime location for easy commutes to Duke Field, Eglin AFB and 7th Special Forces Group. This home also qualifies for 100% financ ing!
| COUNTY | Okaloosa |
| SUBDIVISION | RIVERCHASE S/D PH 1 |
| PARCEL ID | 06-2N-23-5000-000I-0020 |
| TYPE | Detached Single Family |
| STYLE | Ranch |
| ACREAGE | 0 |
| LOT ACCESS | City Road,Paved Road |
| LOT SIZE | 131 x 112 x 144 x 103 |
| HOA INCLUDE | N/A |
| HOA FEE | N/A |
| UTILITIES | Electric,Gas - Natural,Public Water,Septic Tank,TV Cable |
| PROJECT FACILITIES | N/A |
| ZONING | City,Resid Single Family |
| PARKING FEATURES | Garage Attached |
| APPLIANCES | Auto Garage Door Opn,Dishwasher,Microwave,Refrigerator W/IceMk,Security System,Smoke Detector,Stove/Oven Gas |
| ENERGY | AC - Central Elect,Ceiling Fans,Double Pane Windows,Heat Cntrl Gas,Water Heater - Gas |
| INTERIOR | Ceiling Raised,Fireplace,Floor Tile,Floor Vinyl,Floor WW Carpet,Furnished - None,Pantry,Split Bedroom,Walls Wainscoting,Washer/Dryer Hookup,Window Treatment All,Woodwork Painted |
| EXTERIOR | Fenced Back Yard,Patio Open |
| ROOM DIMENSIONS | Living Room : 20 x 14 Dining Room : 15 x 9 Kitchen : 18 x 9 Master Bedroom : 16 x 12.6 Master Bathroom : 9 x 8 Bedroom : 11 x 10 Half Bathroom : 5 x 5 Laundry : 6 x 5 Bedroom : 12.6 x 11.8 Bedroom : 12.6 x 11.8 Full Bathroom : 7 x 5 |
Schools
Location & Map
Antioch rd from Hwy 90. Turn right onto Twain Ln. House is on left

