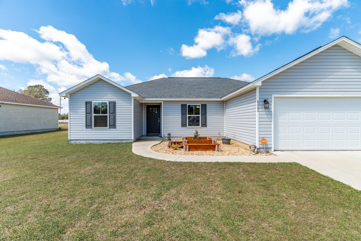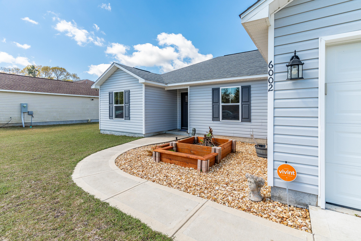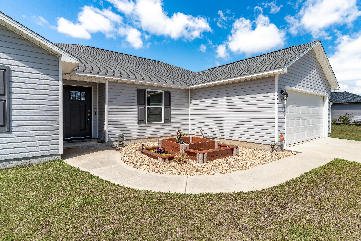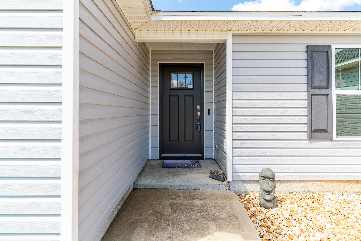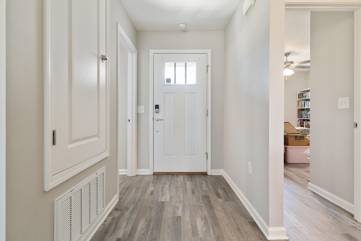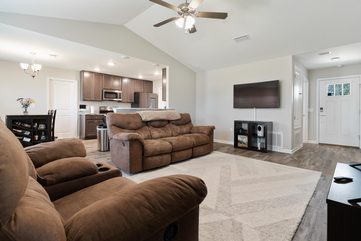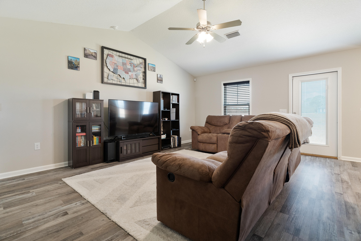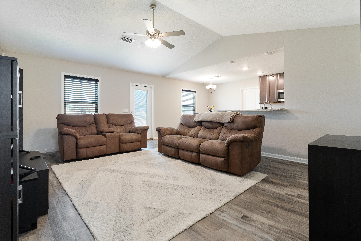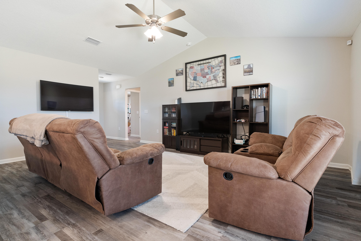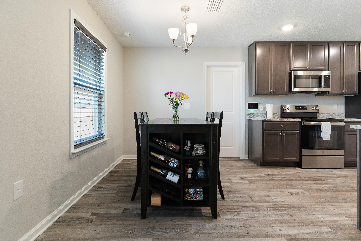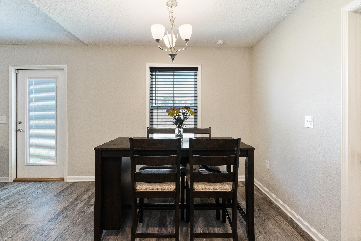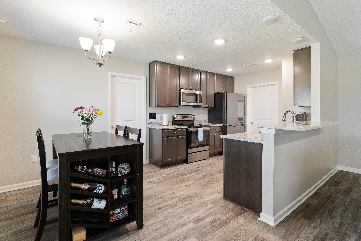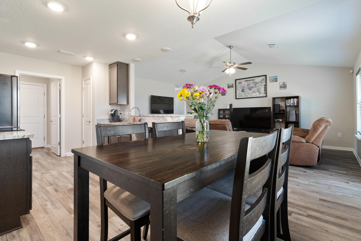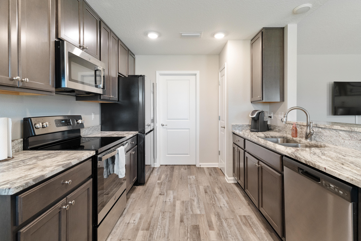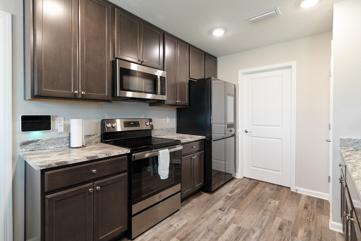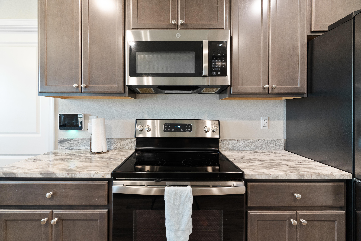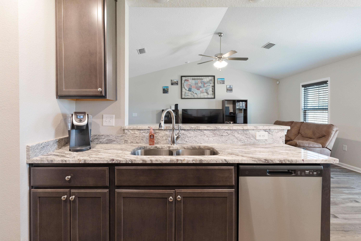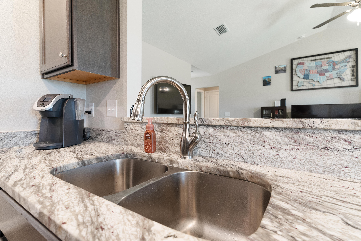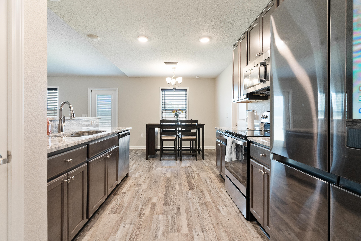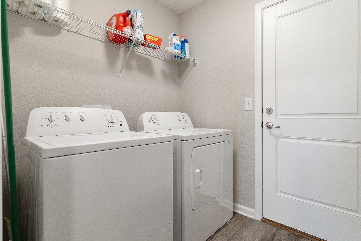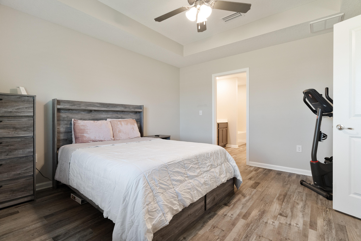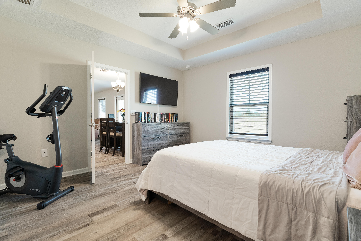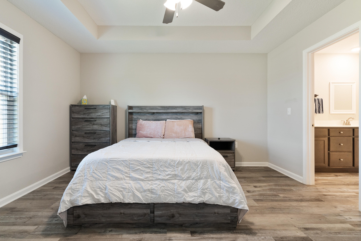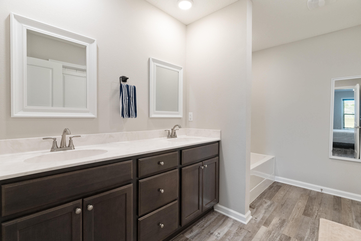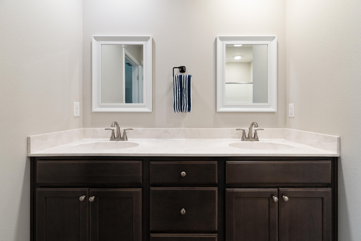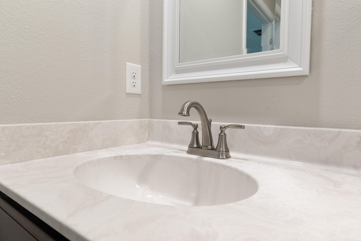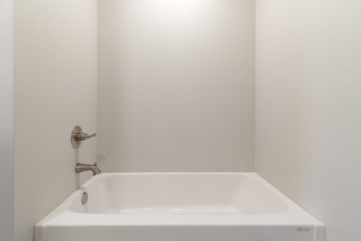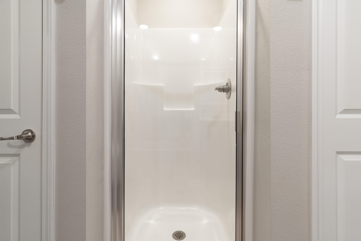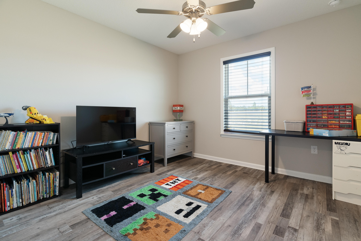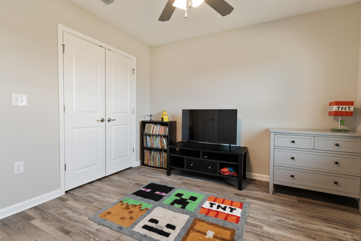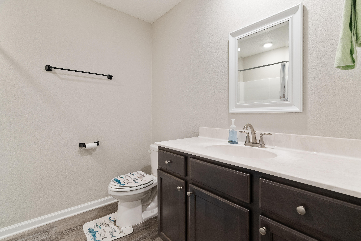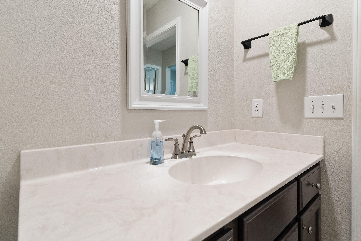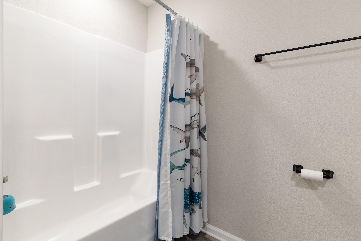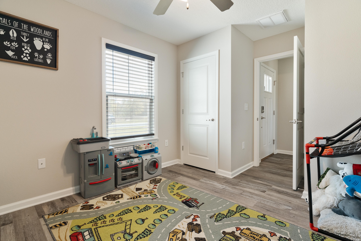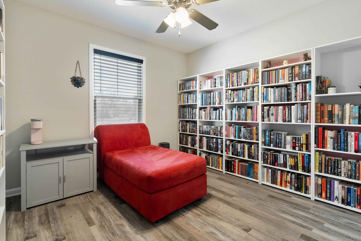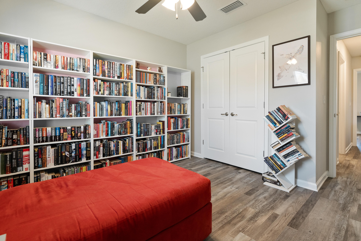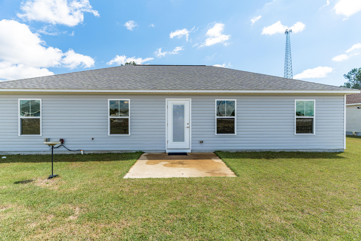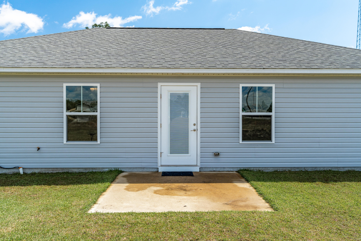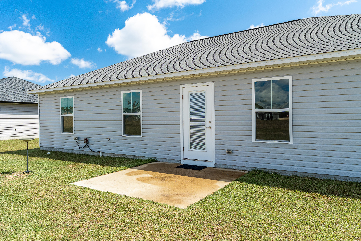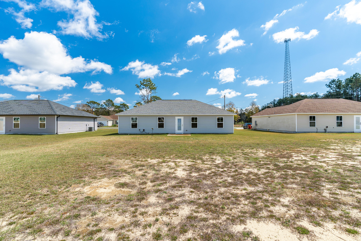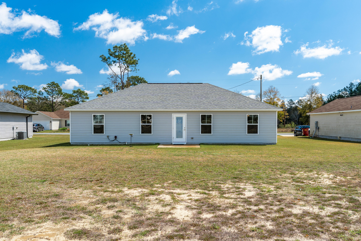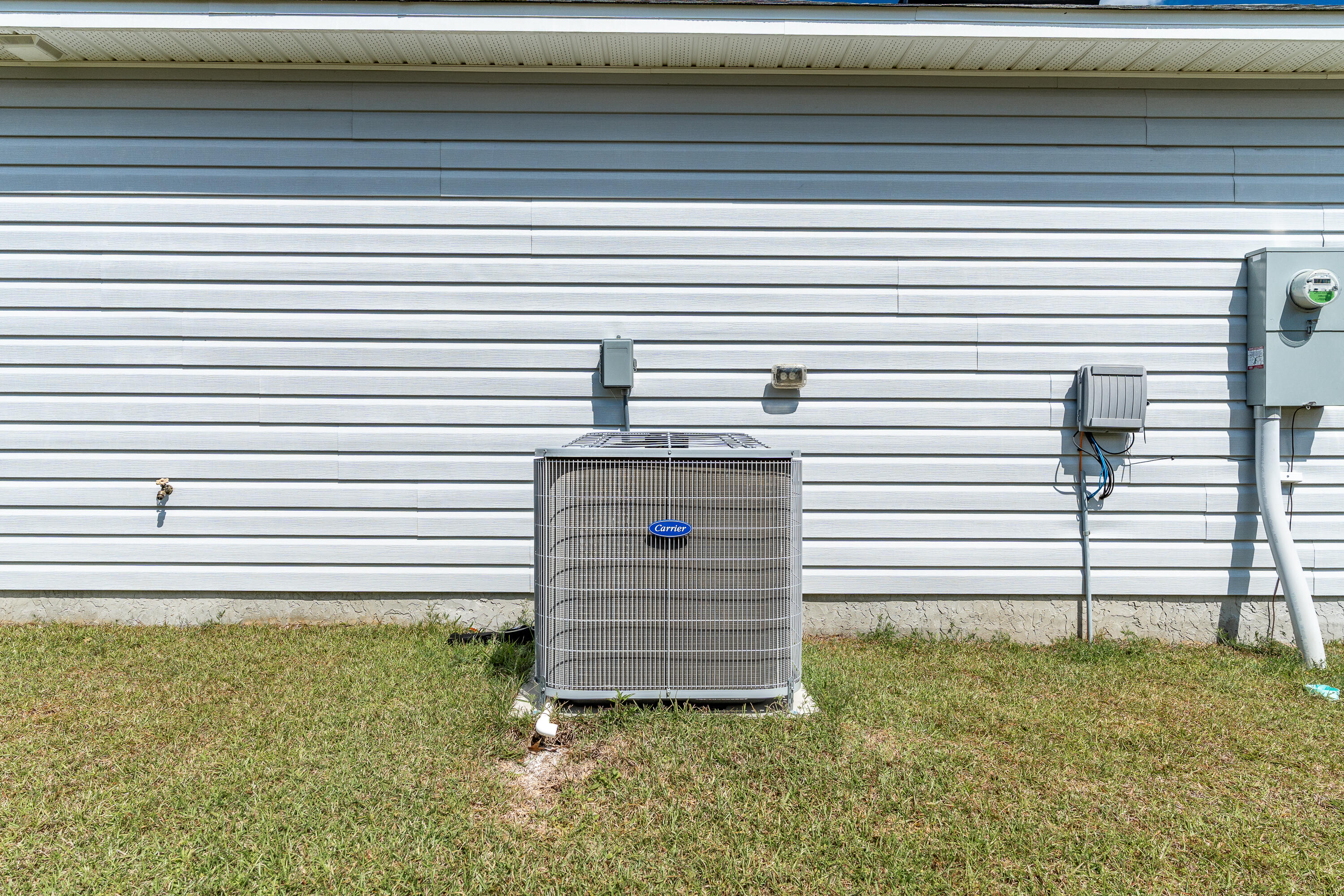Crestview, FL 32539
Property Inquiry
Contact Bonnie Seals about this property!
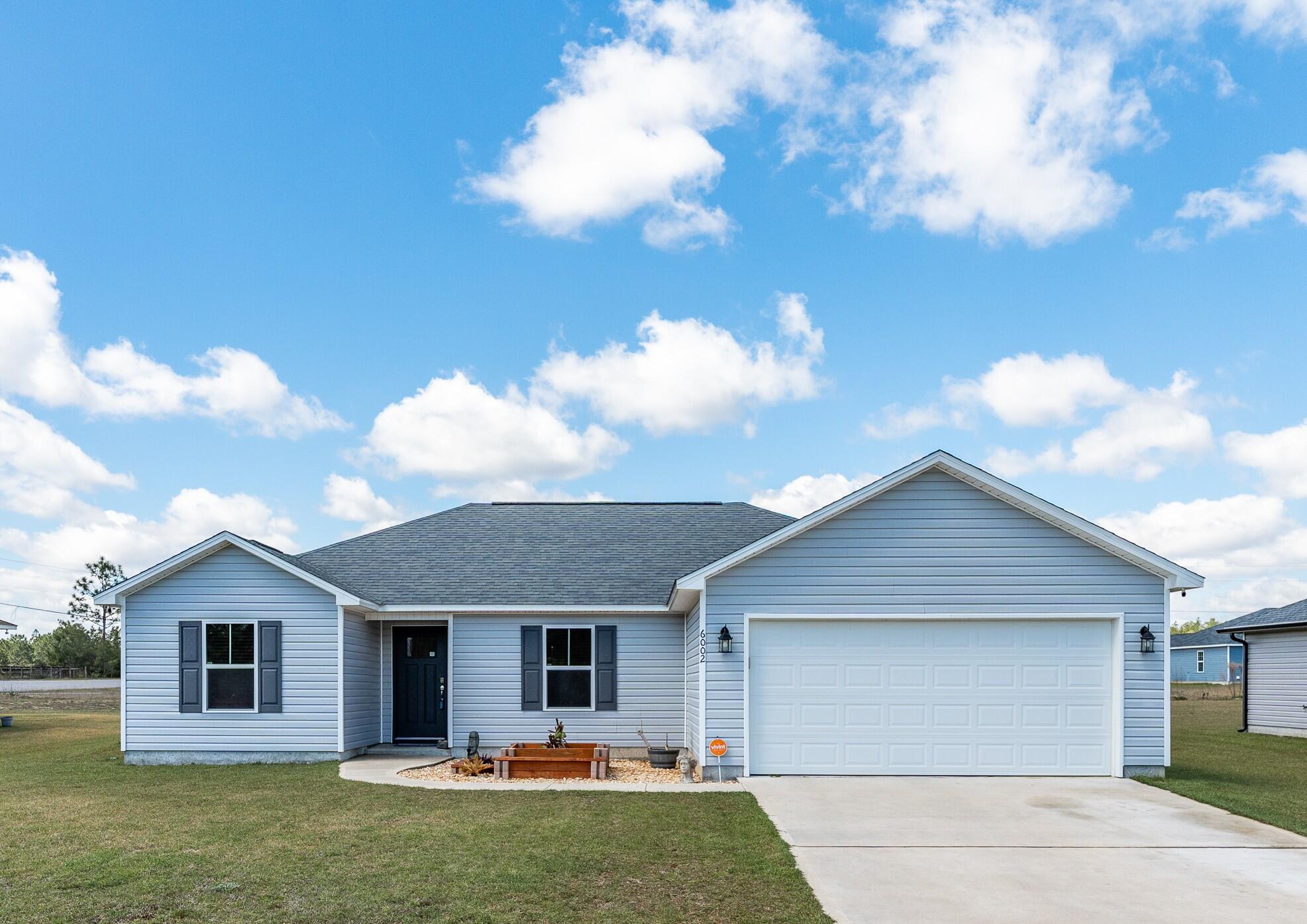
Property Details
VA ASSUMABLE LOAN AT 5.375% FOR FULL LOAN AMOUNT FOR VA ENTITLED BUYERS. With a VA Loan Assumption your estimated monthly payment would be $1896. vs $2108 with a traditional VA loan option. This beautiful home is better than new as it includes all the blinds, and landscaping. This home features solid wood cabinetry, elegant granite countertops, and luxury vinyl plank flooring throughout. The thoughtfully designed split-bedroom floor plan offers privacy, while the spacious master suite boasts a generous layout, double vanities, a relaxing soaker tub, and a separate shower. Additional highlights include an indoor laundry room and energy-efficient construction. The master bedroom provides ample space for all your furnishings, ensuring both comfort and functionality.
| COUNTY | Okaloosa |
| SUBDIVISION | Southern Oaks |
| PARCEL ID | 30-4N-22-1350-0000-0020 |
| TYPE | Detached Single Family |
| STYLE | Ranch |
| ACREAGE | 0 |
| LOT ACCESS | County Road,Paved Road |
| LOT SIZE | 77 x 145 |
| HOA INCLUDE | N/A |
| HOA FEE | N/A |
| UTILITIES | Community Water,Electric,Phone,Septic Tank,TV Cable |
| PROJECT FACILITIES | N/A |
| ZONING | Resid Single Family |
| PARKING FEATURES | Garage Attached |
| APPLIANCES | Auto Garage Door Opn,Dishwasher,Microwave,Oven Self Cleaning,Range Hood,Refrigerator W/IceMk,Security System,Smoke Detector,Smooth Stovetop Rnge |
| ENERGY | AC - Central Elect,AC - High Efficiency,Ceiling Fans,Double Pane Windows,Heat Cntrl Electric,Heat High Efficiency,Insulated Doors,Water Heater - Elect |
| INTERIOR | Breakfast Bar,Ceiling Cathedral,Floor Vinyl,Pantry,Pull Down Stairs,Split Bedroom,Washer/Dryer Hookup |
| EXTERIOR | Patio Open |
| ROOM DIMENSIONS | Living Room : 19 x 15 Kitchen : 10 x 10 Dining Room : 10 x 9 Master Bedroom : 14 x 14 Bedroom : 11 x 11 Bedroom : 11 x 11 Bedroom : 11 x 11 Master Bathroom : 14 x 11 Full Bathroom : 8 x 8 Laundry : 7 x 7 Foyer : 7 x 5 Garage : 20 x 20 |
Schools
Location & Map
Hwy 85 North, turn right on Airport Road, turn right on Poverty Creek Road and go approx 1.3 miles to turn left onto Colton Blaine Ct. Home is second home on left.

