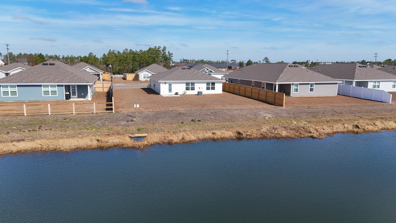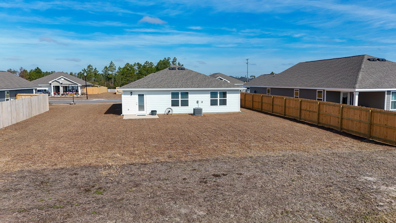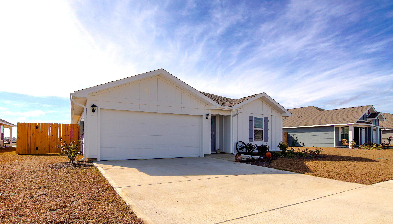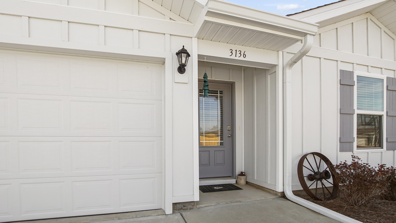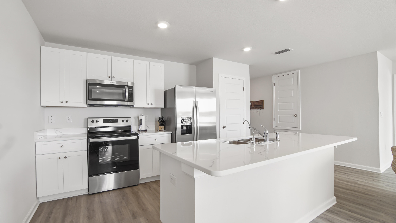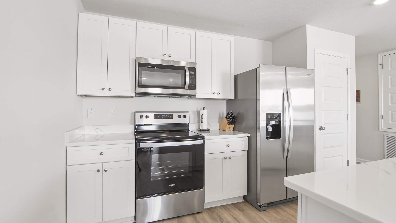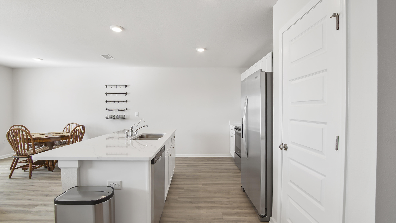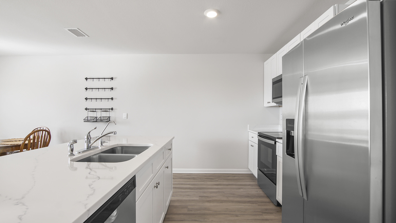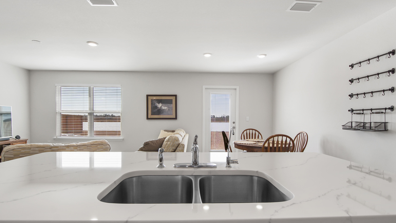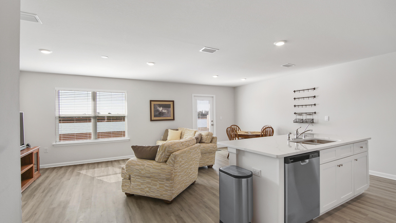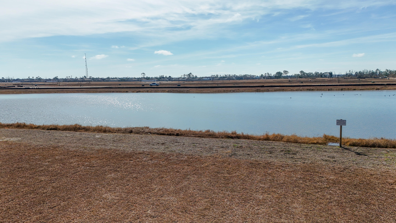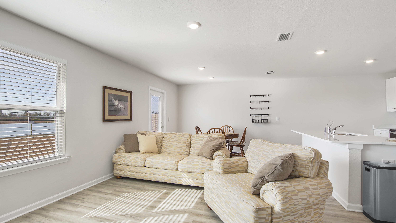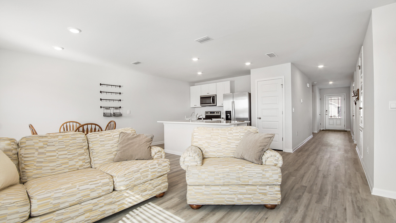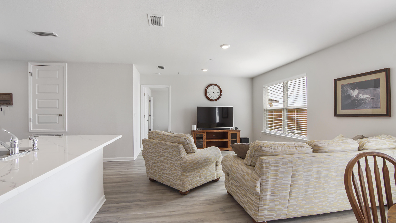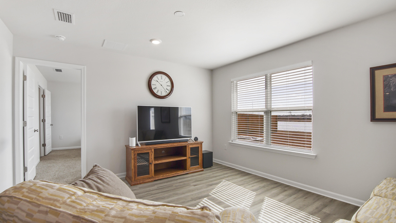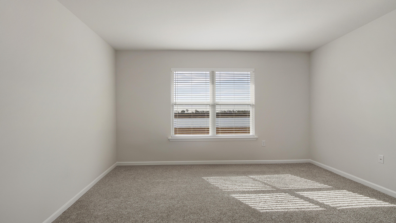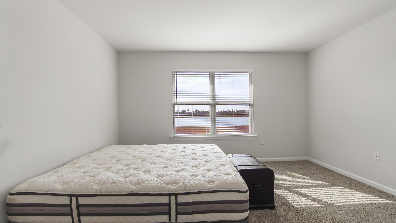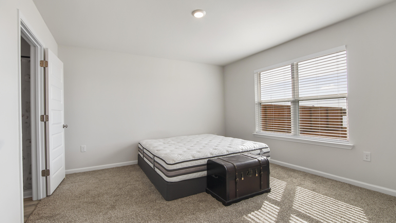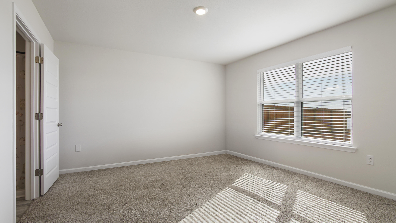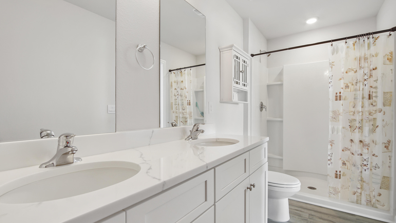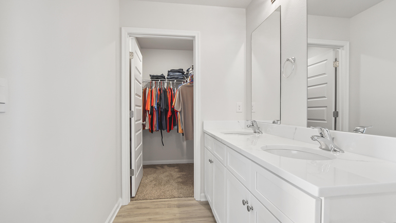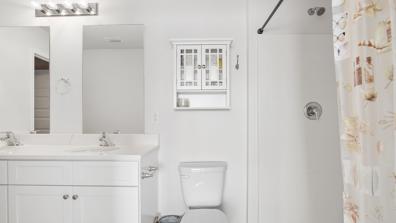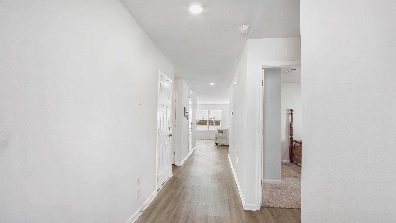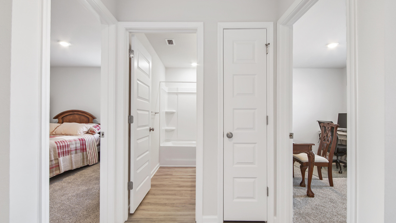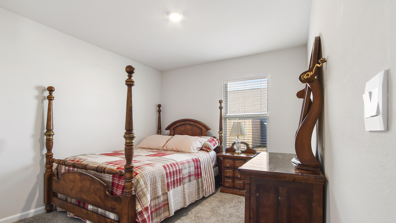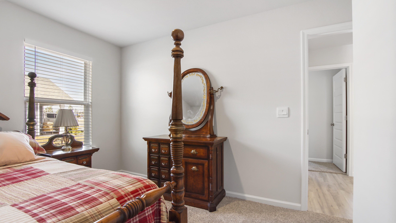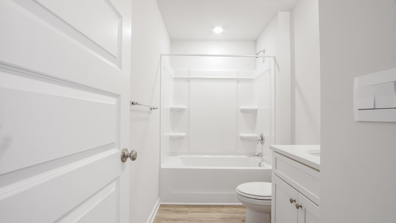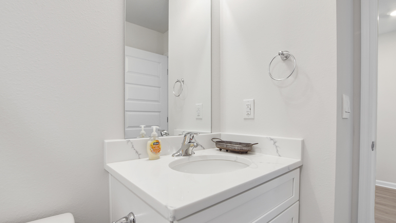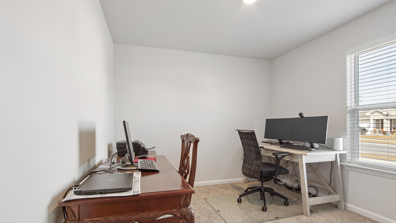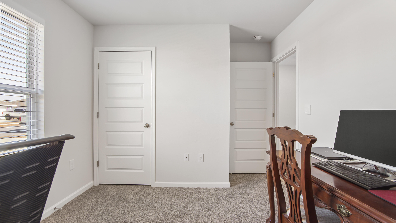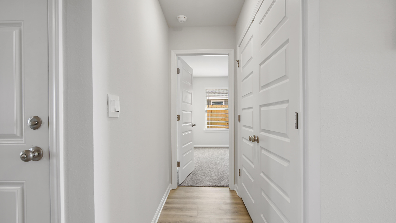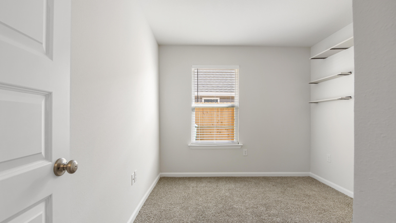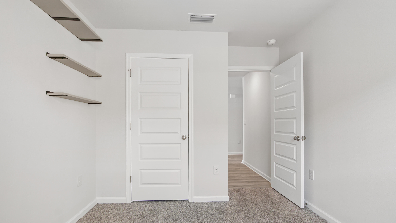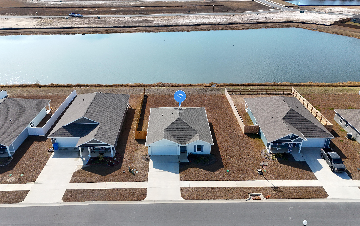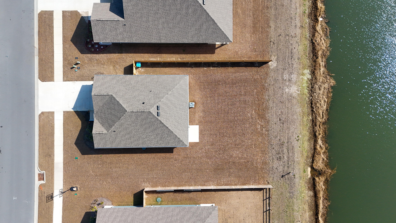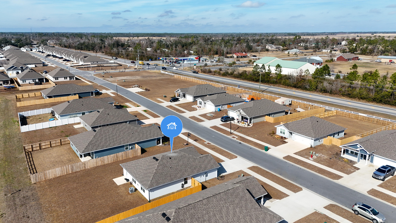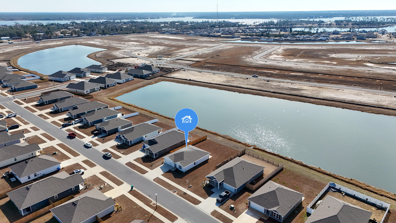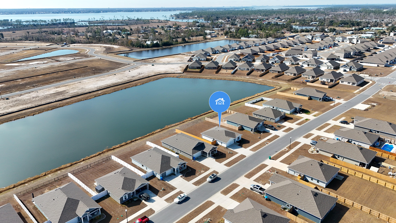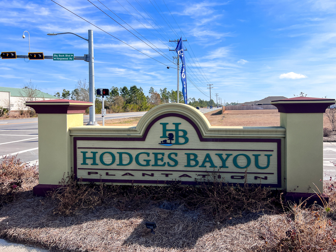Southport, FL 32409
Property Inquiry
Contact Karen Smith about this property!
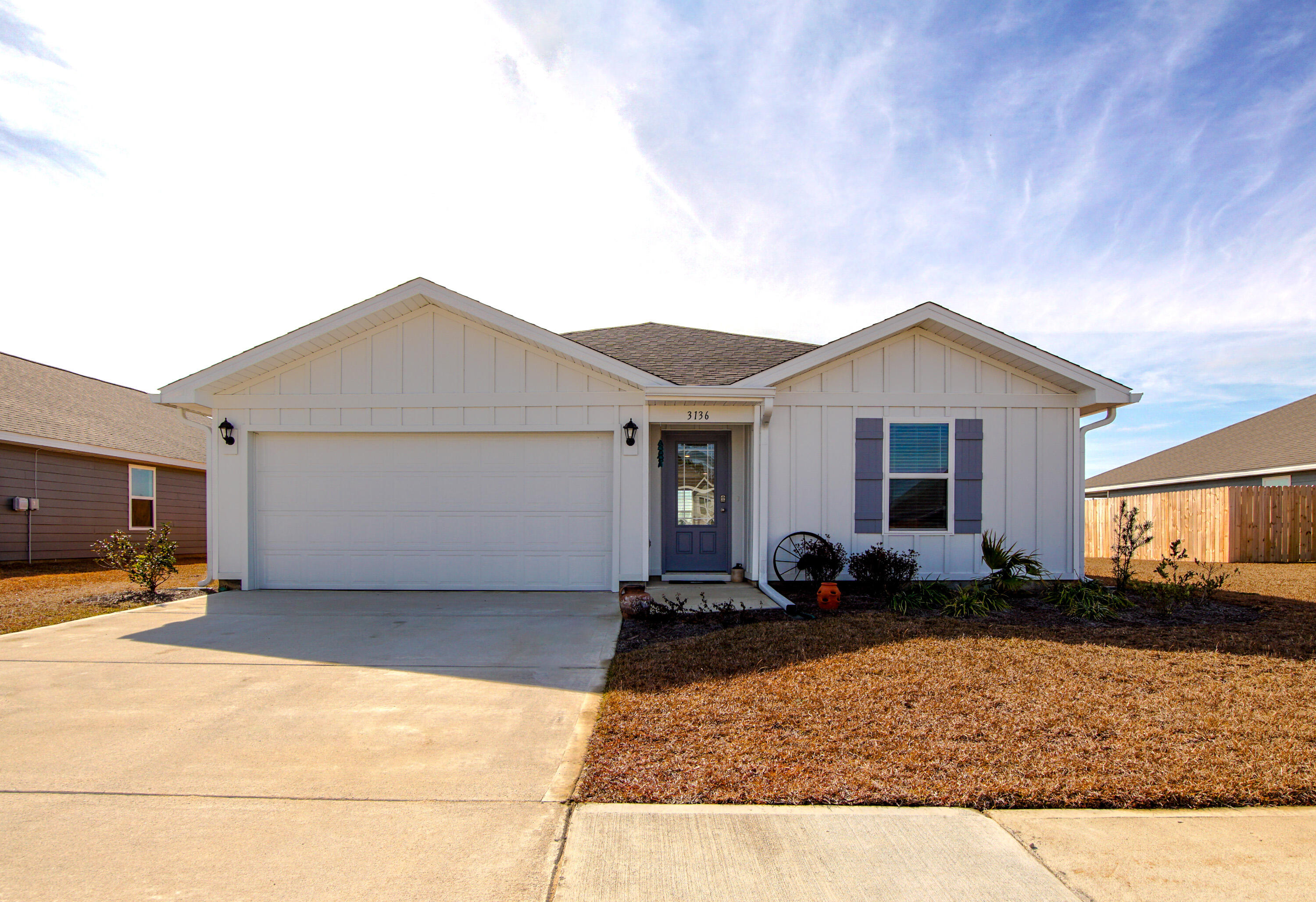
Property Details
Move in ready, well maintained and almost new 4 bedroom home in Hodges Bayou subdivision. Built in 2024, this home is perfectly situated close to the entrance of the subdivision, on a nice size interior lot that overlooks the pond. Water views of the pond from the master bedroom, living room, dining area and kitchen. Blinds have been installed throughout the home, gutters installed, along with a partial privacy fence that maintains a full view of the pond from the back of the house. Beautiful open Kitchen with quartz countertops, stainless steel appliances including stove, dishwasher, microwave and refrigerator, breakfast bar and pantry. Large open living room/dining area with water view of the pond, and access to the back yard and patio. The master bedroom also has a view of the pond, and the master bathroom features quartz double vanity countertop, shower and a walk-in closet. Split bedroom floor plan with 3 additional bedrooms, additional full bath with bathtub/shower combo, and 2 car garage complete this well designed home. Easy to maintain both inside and out with LVP flooring in main areas, carpet in bedrooms only, and hardie board siding, gutters and vinyl soffits. This home is wired for a Smart Home system, although it is not currently connected, all the equipment is onsite and ready to have connected and activated by new buyer.
This fabulous ''Freeport'' floorplan is no longer available as a new build in Hodges Bayou and is offered at a price that makes it more affordable than other 4 bedroom floor plans in the neighborhood. Call today and come see everything this great home has to offer!
| COUNTY | Bay |
| SUBDIVISION | Hodges Bayou Plantation 1 |
| PARCEL ID | 07899-800-505 |
| TYPE | Detached Single Family |
| STYLE | Traditional |
| ACREAGE | 0 |
| LOT ACCESS | Paved Road,See Remarks |
| LOT SIZE | 60 x 120' |
| HOA INCLUDE | Accounting,Management |
| HOA FEE | 225.00 (Quarterly) |
| UTILITIES | Electric,Public Sewer,Public Water,Underground |
| PROJECT FACILITIES | N/A |
| ZONING | City |
| PARKING FEATURES | Garage Attached |
| APPLIANCES | Auto Garage Door Opn,Dishwasher,Disposal,Microwave,Refrigerator,Smoke Detector,Stove/Oven Electric |
| ENERGY | AC - Central Elect,Heat Cntrl Electric,Water Heater - Elect |
| INTERIOR | Breakfast Bar,Floor Vinyl,Floor WW Carpet,Furnished - None,Kitchen Island,Lighting Recessed,Pantry,Window Treatmnt Some |
| EXTERIOR | Patio Open |
| ROOM DIMENSIONS | Living Room : 15 x 16 Dining Room : 10 x 11 Kitchen : 18 x 11 Master Bedroom : 12 x 15 Bedroom : 10 x 11 Bedroom : 10 x 11 Bedroom : 11 x 11.5 Master Bathroom : 17.5 x 5 |
Schools
Location & Map
- Travelling North on HWY 231, left on to County Road 2321. Drive approximately 5 miles to Big Buck Blvd, turn left into Hodges Bayou subdivision, then left onto Rachel Place. House is on the right.- Travelling North on HWY 77, turn right onto HWY 2321 and drive approximately 3 miles to Big Buck Blvd, turn right into Hodges Bayou subdivision, then left onto Rachel Place. House is on the right.

