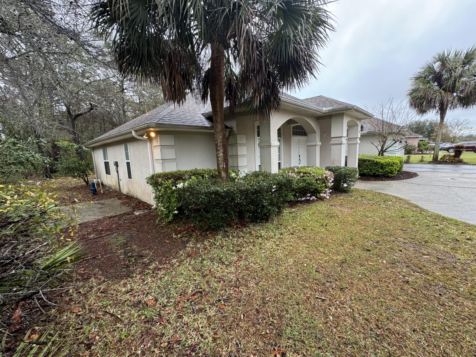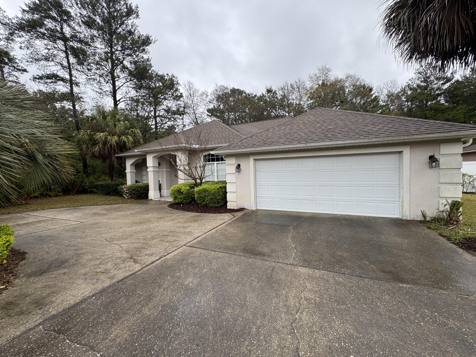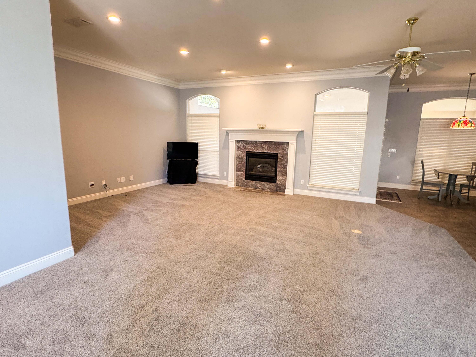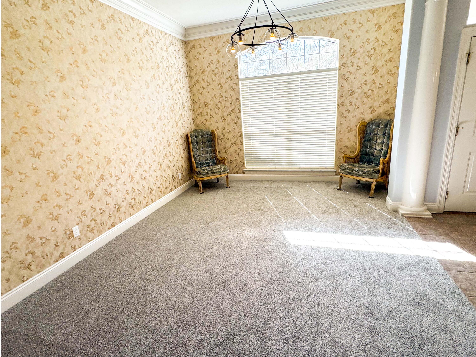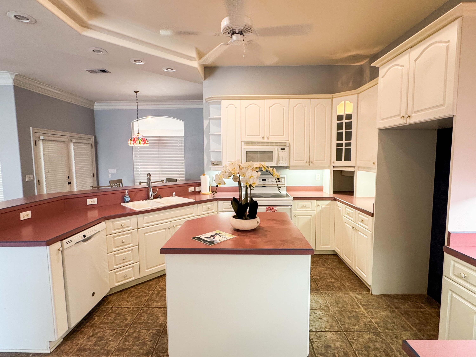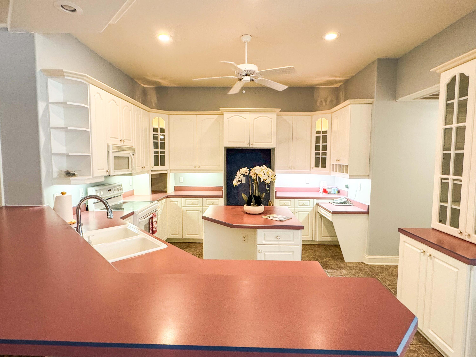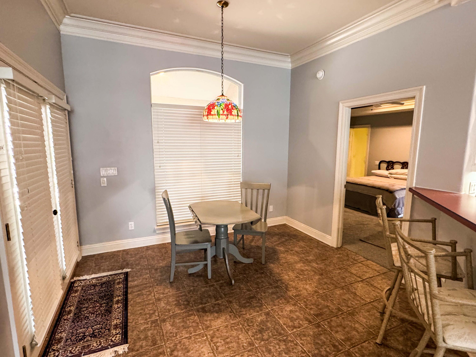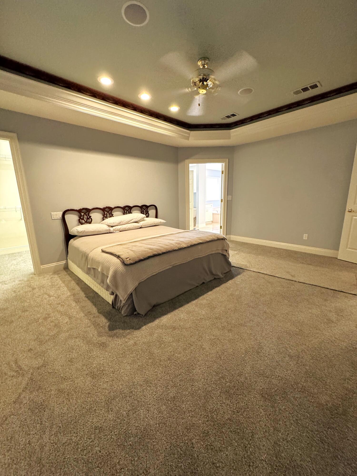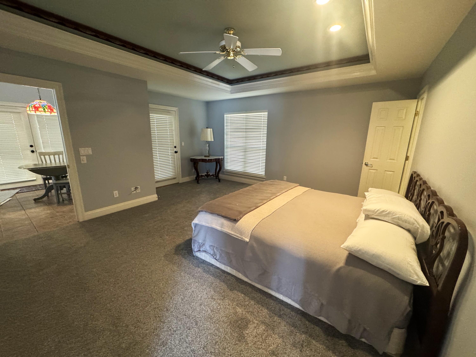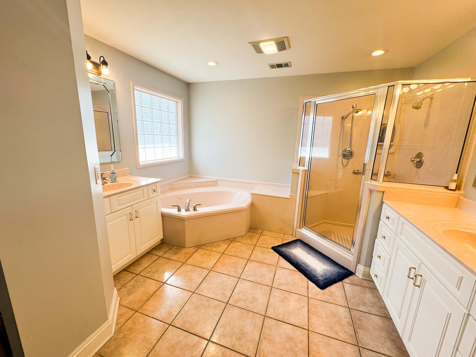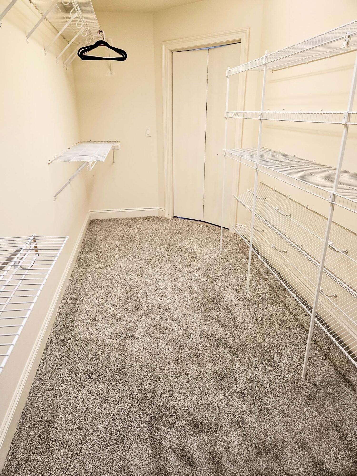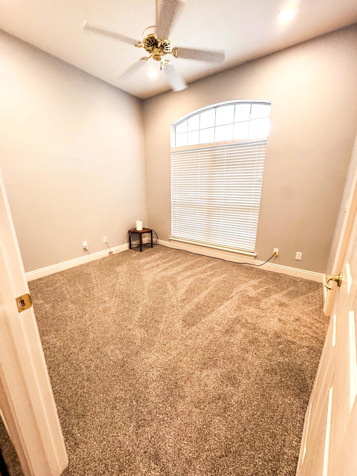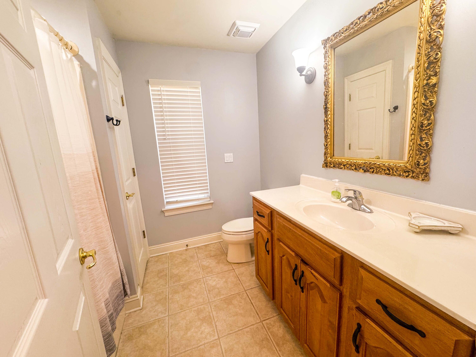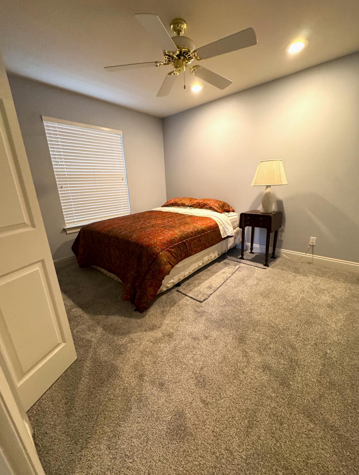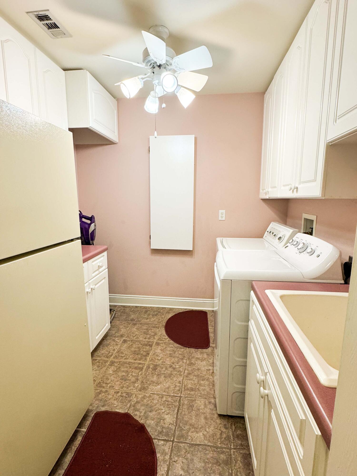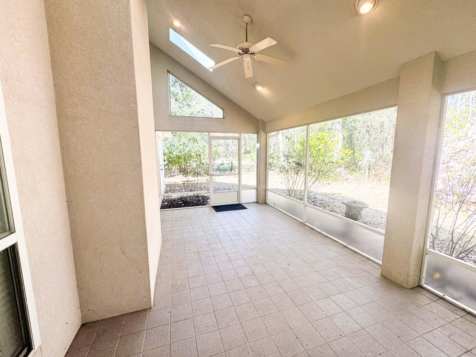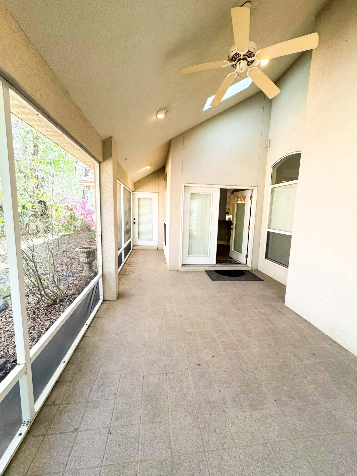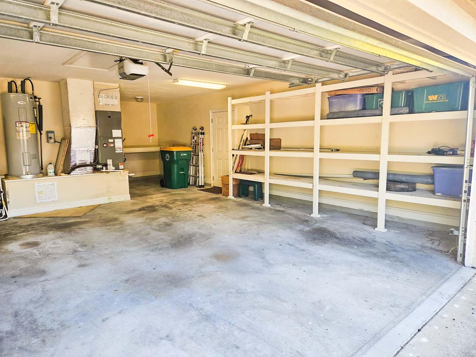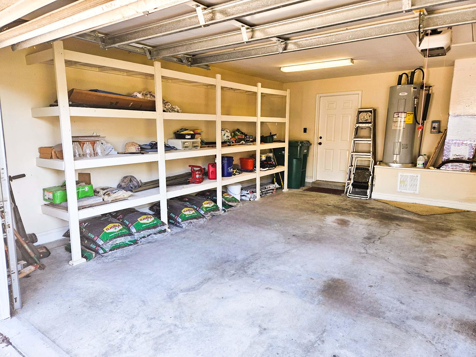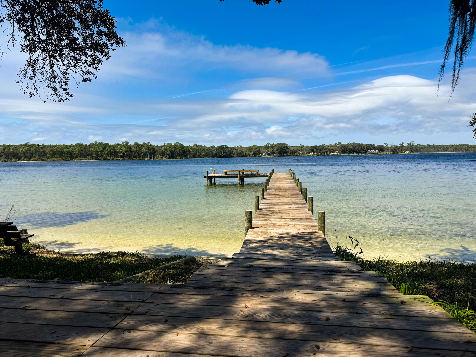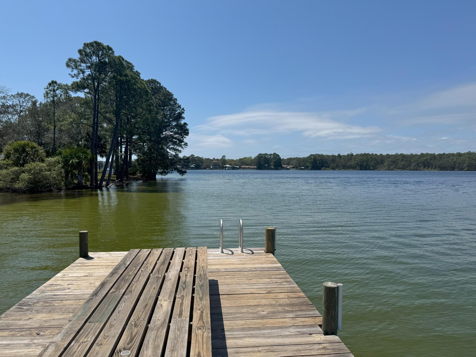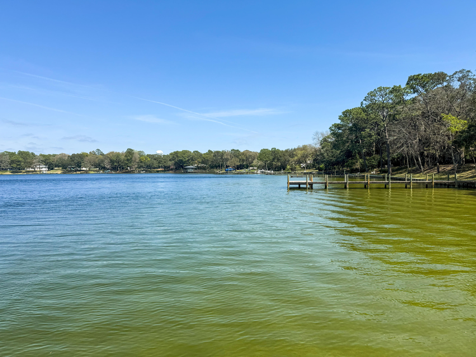Shalimar, FL 32579
Property Inquiry
Contact Joe Keith about this property!
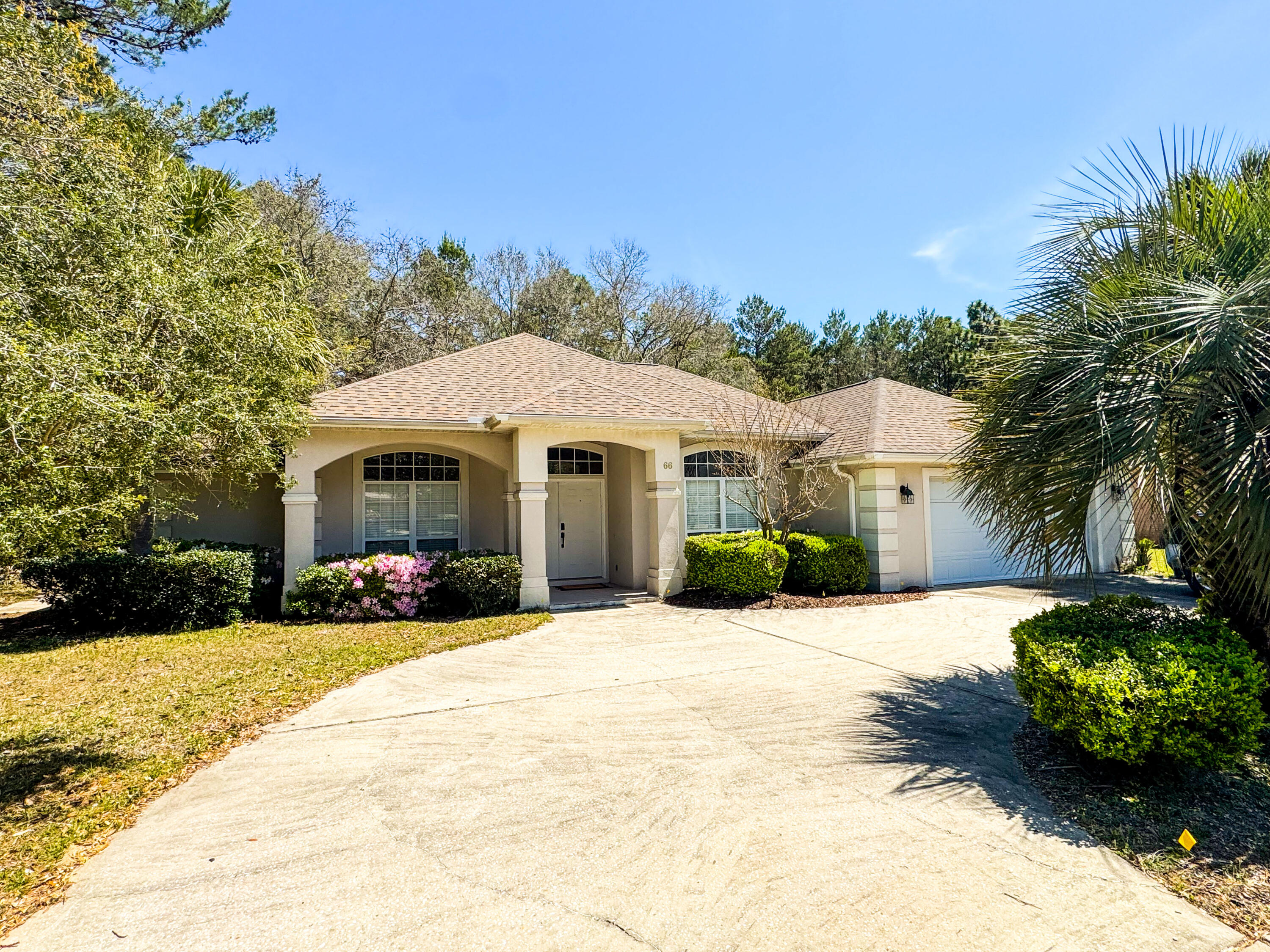
Property Details
Nestled in a beautiful corner lot backing up to a serene preserve, this stunningsingle-owner home is located in the Poquito Bayou area, just minutes from Eglin AFB and the breathtaking Emerald Coast Beaches. The home includes an open floor plan, 10-foot ceilings and crown molding throughout, gas fireplace, kitchen island, a circle driveway, screened in porch, a spacious primary bedroom with single trey ceiling and recessed lighting, & spacious walk-in closet.Updates include: new 2024 roof and HVAC system, new carpet, and fresh interior paint. Also, the home has a dedicated well & pump for irrigation, providing a reliable and eco-friendly water supply. Don't miss the opportunity to make this beautiful home yours.
| COUNTY | Okaloosa |
| SUBDIVISION | LONGWOOD PINES S/D |
| PARCEL ID | 30-1S-23-1538-000B-0010 |
| TYPE | Detached Single Family |
| STYLE | Contemporary |
| ACREAGE | 0 |
| LOT ACCESS | City Road |
| LOT SIZE | 100 x 136 x 92 x 130 |
| HOA INCLUDE | N/A |
| HOA FEE | N/A |
| UTILITIES | Electric,Private Well,Public Sewer,Public Water |
| PROJECT FACILITIES | N/A |
| ZONING | Resid Single Family |
| PARKING FEATURES | Garage Attached |
| APPLIANCES | Auto Garage Door Opn,Dishwasher,Disposal,Dryer,Microwave,Refrigerator,Smoke Detector,Stove/Oven Electric,Washer |
| ENERGY | AC - Central Elect,Ceiling Fans,Heat Cntrl Electric,Water Heater - Elect |
| INTERIOR | Fireplace Gas,Floor Tile,Floor WW Carpet New,Washer/Dryer Hookup |
| EXTERIOR | N/A |
| ROOM DIMENSIONS | Kitchen : 14.5 x 13 Family Room : 15.75 x 18.5 Dining Room : 14.08 x 12.25 Dining Area : 8 x 11.33 Master Bedroom : 14 x 16.9 Master Bathroom : 16.33 x 11.67 Bedroom : 9.9 x 11.42 Bedroom : 12.33 x 10.42 Full Bathroom : 7.58 x 8 Laundry : 8 x 8 Garage : 21.17 x 23.33 |
Schools
Location & Map
Follow Eglin Pkwy N through Shalimar to Sunset Lane. Turn left on Sunset, continue straight at the 4 way stop. Go past Bob Hope Village, turn left on to Hillcrest Drive. Home is corner house on left.

