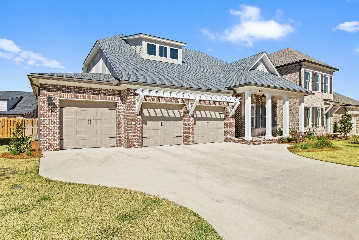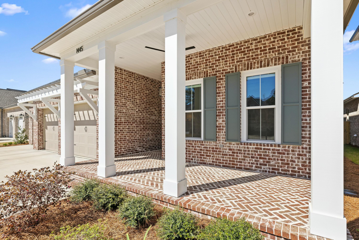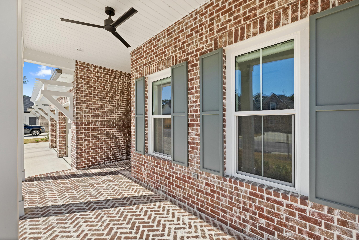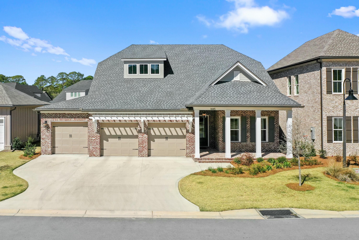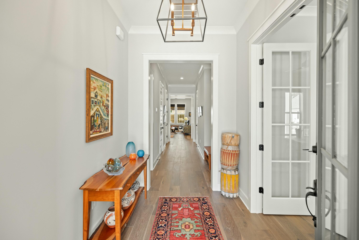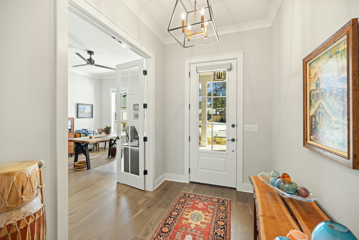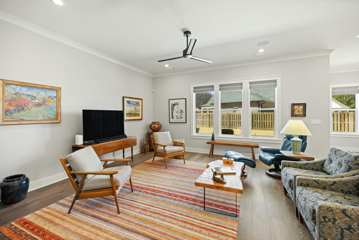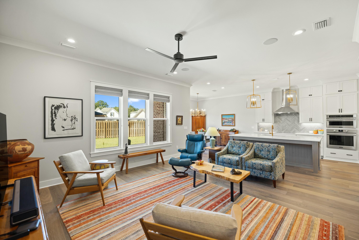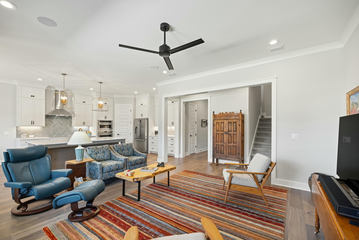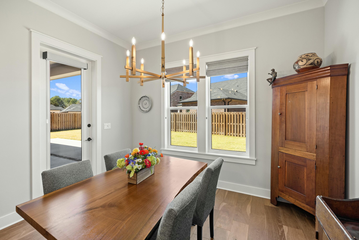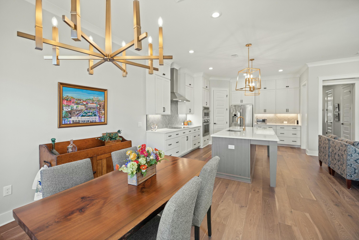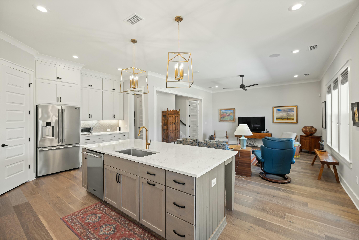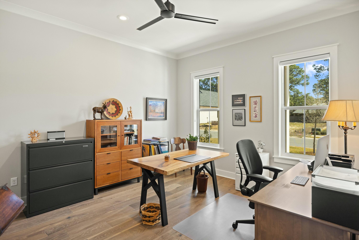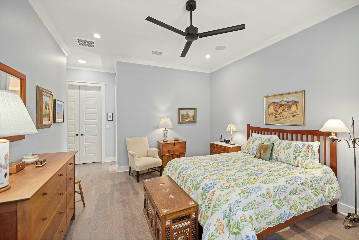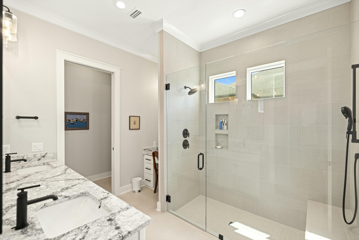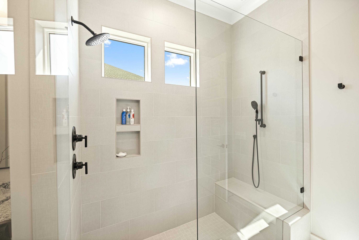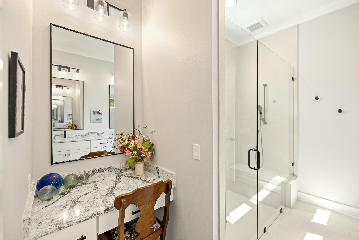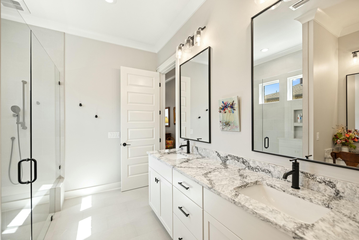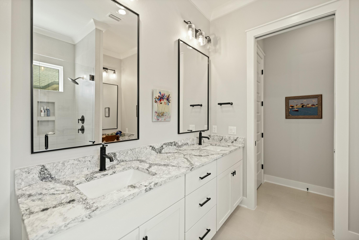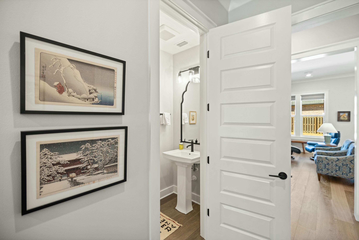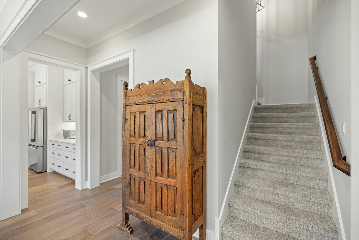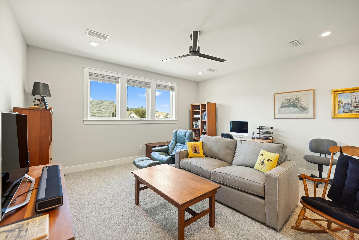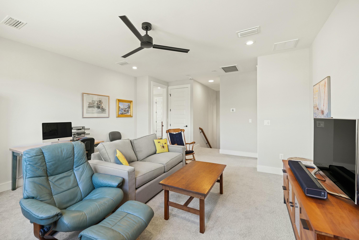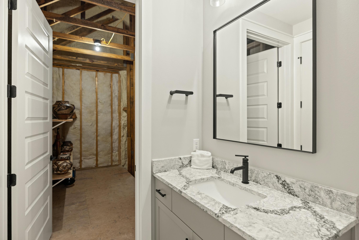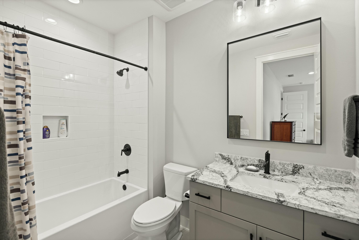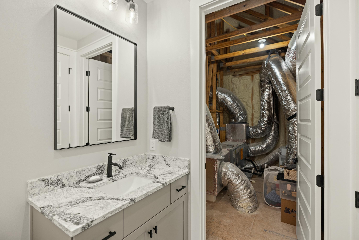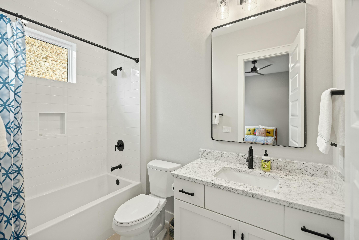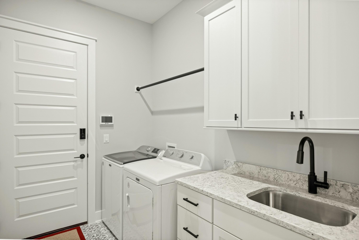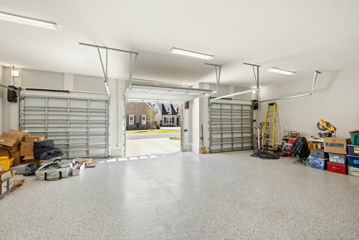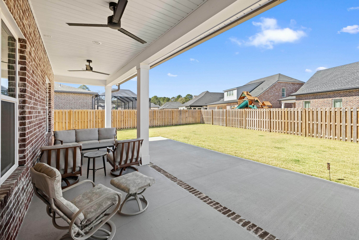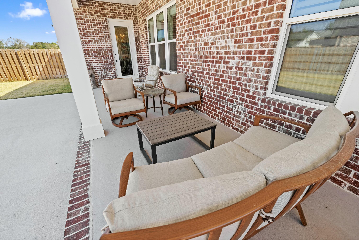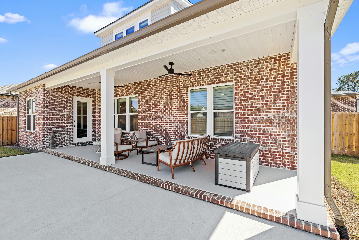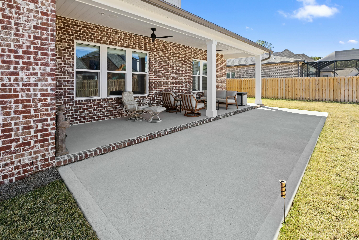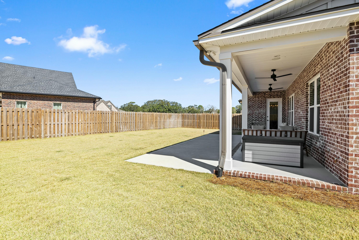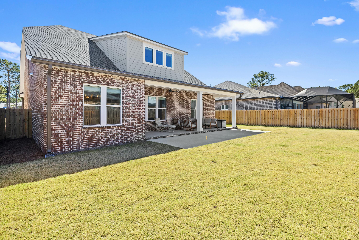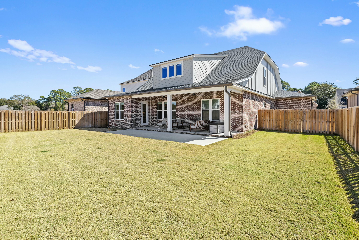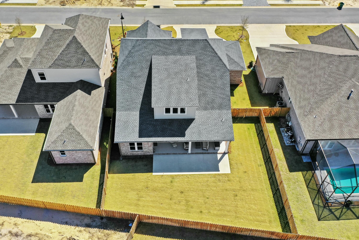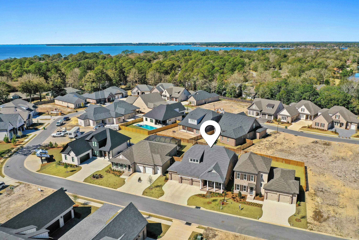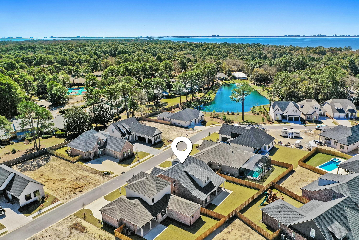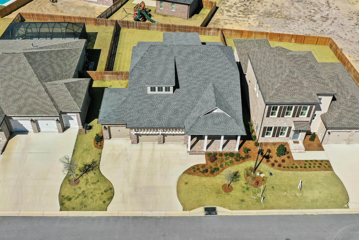Niceville, FL 32578
Property Inquiry
Contact a REALTOR® about this property!

Property Details
Back on the market at no fault of Seller. Buyers Sale of home contingency did not execute. This stunning home features 4 bedrooms, 5 bathrooms, and a spacious, open floor plan with high ceilings and natural light throughout. The chef's kitchen boasts granite countertops, stainless steel appliances, and a large island--perfect for entertaining. The luxurious master suite includes a spa-like bath and a huge walk-in closet. Outside, enjoy the private patio and lush landscaping. This Randy Wise built home was upgraded all closet build outs, additional large storage space and with a 3-car garage, smart home features, and a prime location near top schools and Choctawhatchee Bay, this home is a must-see! Don't miss out--schedule your tour toda
| COUNTY | Okaloosa |
| SUBDIVISION | ADDIES PLACE |
| PARCEL ID | 22-1S-22-2750-0000-0280 |
| TYPE | Detached Single Family |
| STYLE | Traditional |
| ACREAGE | 0 |
| LOT ACCESS | Paved Road |
| LOT SIZE | 70' x 135 |
| HOA INCLUDE | N/A |
| HOA FEE | 180.00 (Monthly) |
| UTILITIES | Electric,Gas - Natural,Public Sewer,Public Water,Tap Fee Paid,TV Cable |
| PROJECT FACILITIES | Boat Launch,Dock,Gated Community,Golf,Marina,Pickle Ball,Playground,Pool,Tennis |
| ZONING | Resid Single Family |
| PARKING FEATURES | Garage,Oversized |
| APPLIANCES | Auto Garage Door Opn,Cooktop,Dishwasher,Disposal,Microwave,Oven Self Cleaning,Range Hood,Refrigerator W/IceMk,Smoke Detector,Stove/Oven Electric,Warranty Provided |
| ENERGY | AC - 2 or More,AC - Central Elect,AC - High Efficiency,Ceiling Fans,Heat Cntrl Electric,Water Heater - Gas,Water Heater - Tnkls |
| INTERIOR | Breakfast Bar,Ceiling Crwn Molding,Ceiling Raised,Floor Hardwood,Floor Tile,Kitchen Island,Lighting Recessed,Pantry,Upgraded Media Wing,Washer/Dryer Hookup,Window Treatment All |
| EXTERIOR | Columns,Fenced Back Yard,Patio Covered,Patio Open,Porch Open,Rain Gutter,Separate Living Area,Sprinkler System |
| ROOM DIMENSIONS | Family Room : 16.6 x 16 Studio : 13 x 14.5 Kitchen : 16 x 12 Dining Room : 12 x 8.5 Master Bedroom : 16.2 x 13.6 Bedroom : 12.3 x 11.8 Bedroom : 16.8 x 13 Bedroom : 15.8 x 13 Bonus Room : 16 x 15.8 |
Schools
Location & Map
State Hwy 20 to Bluewater Blvd, Turn South, continue to Addie Drive on left, follow around circle to home on the left.


