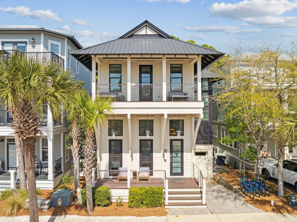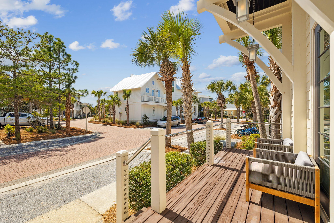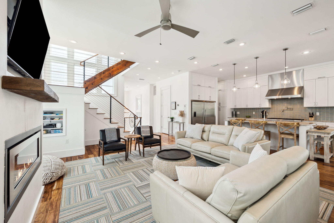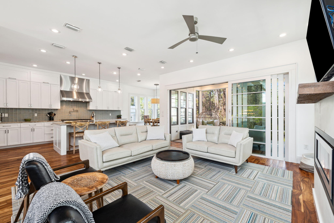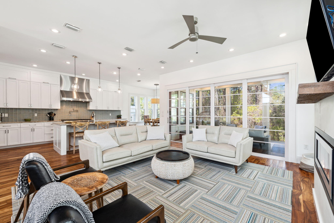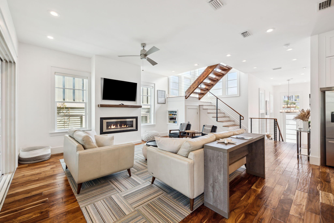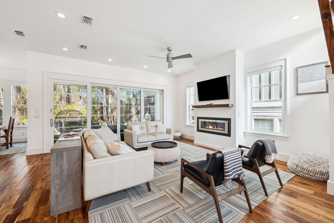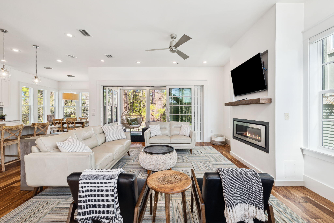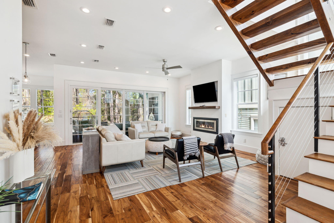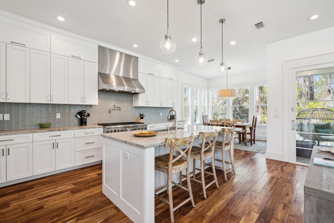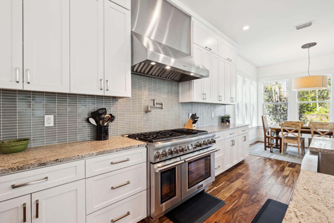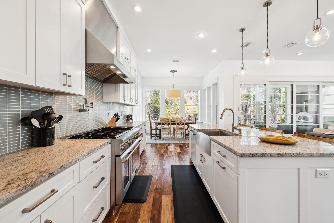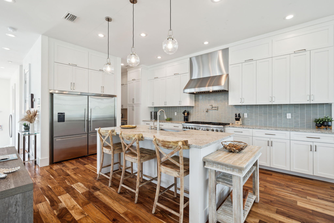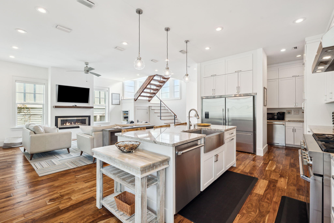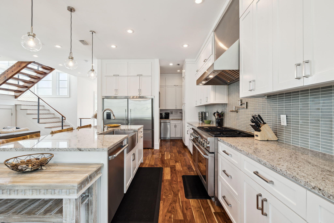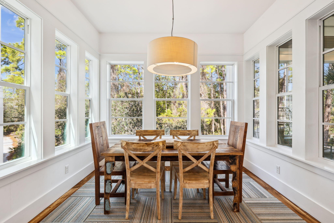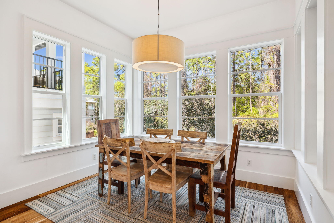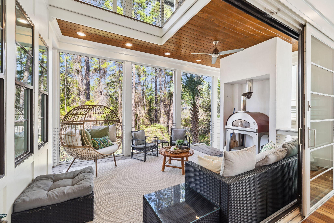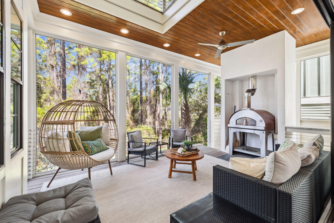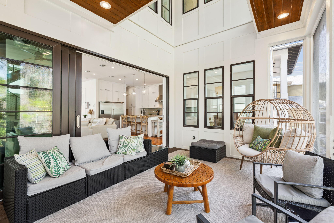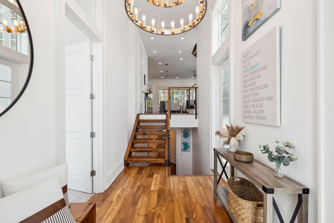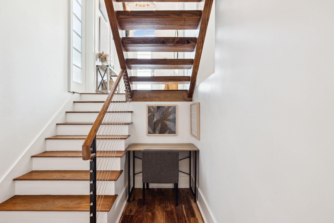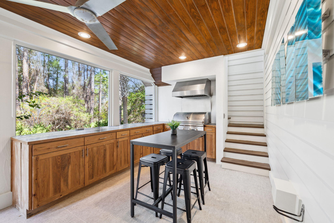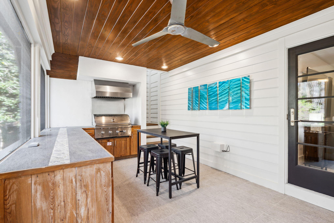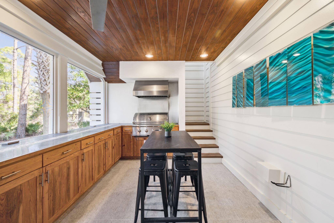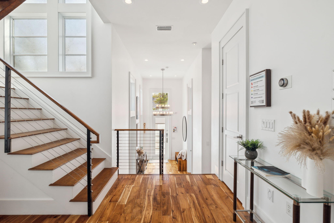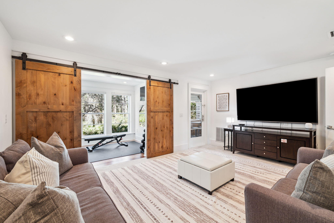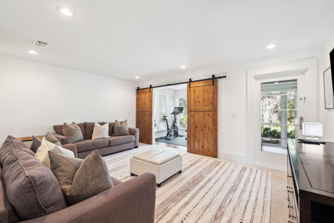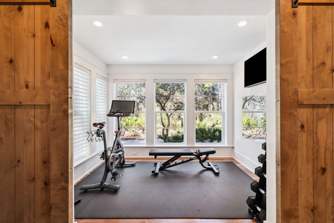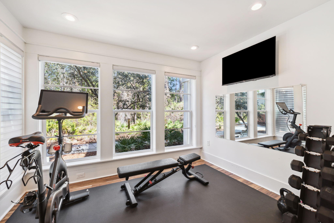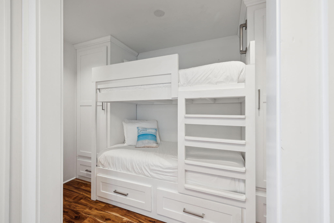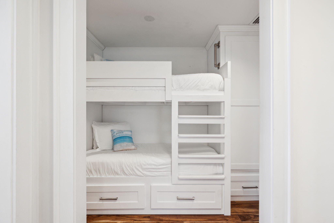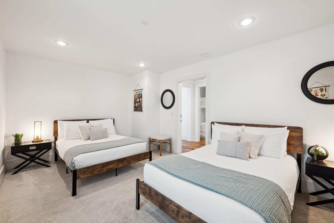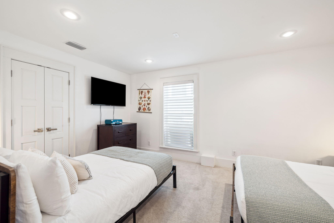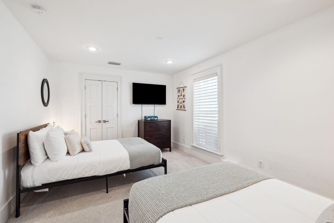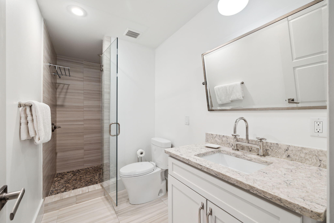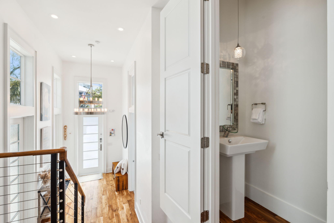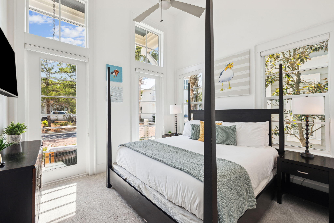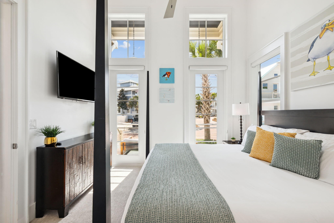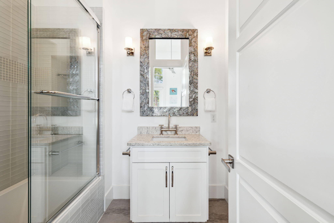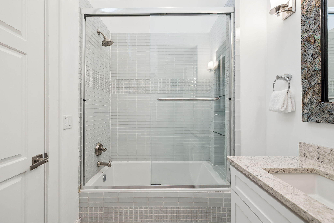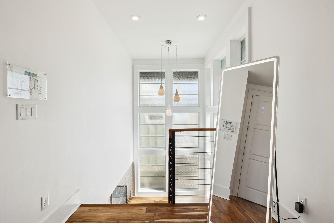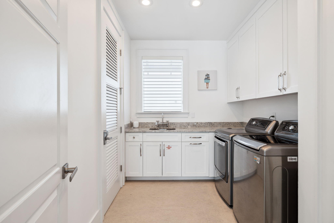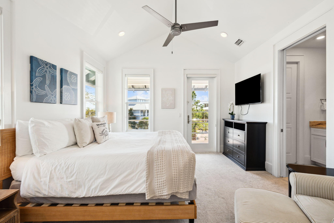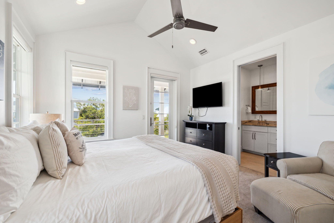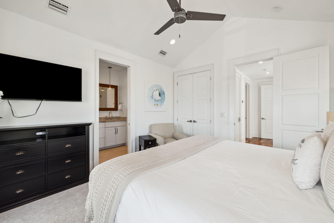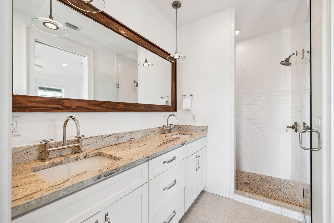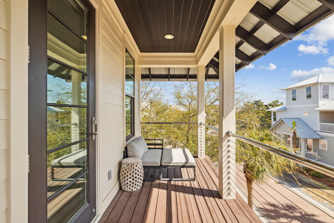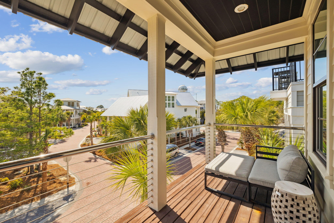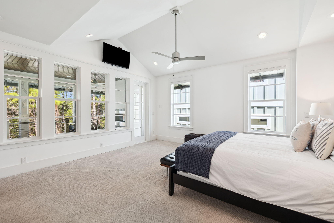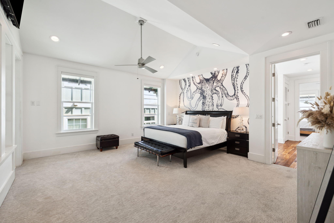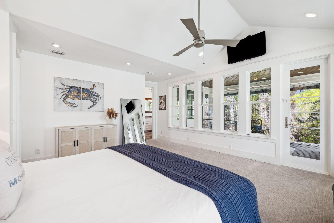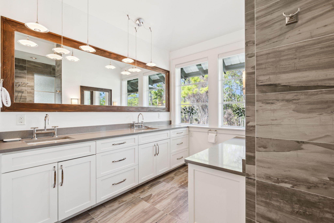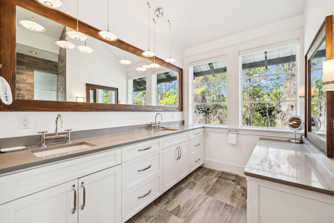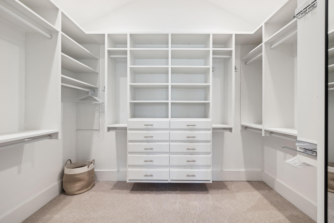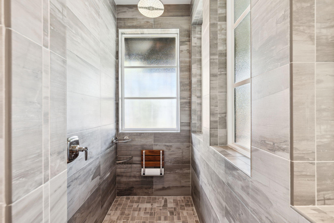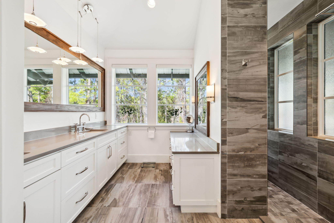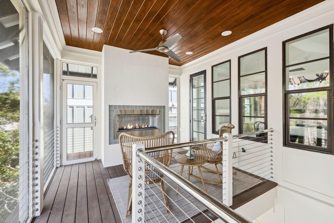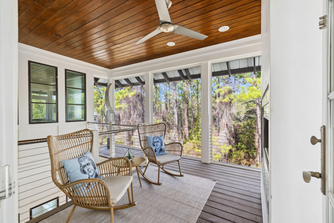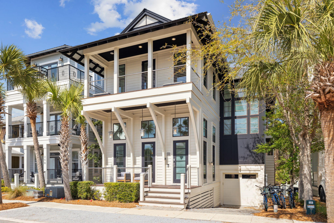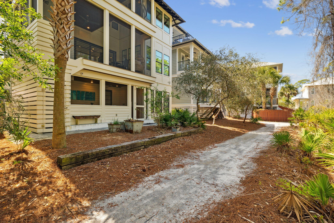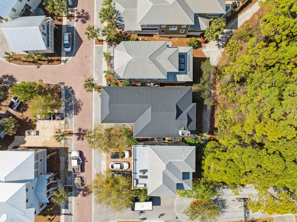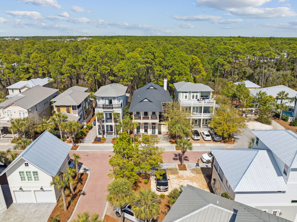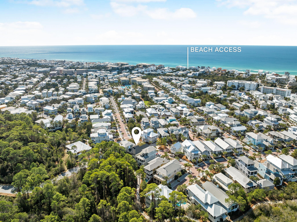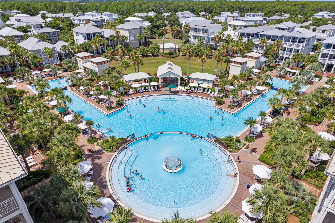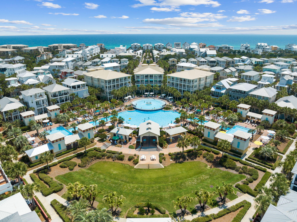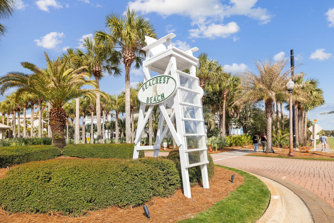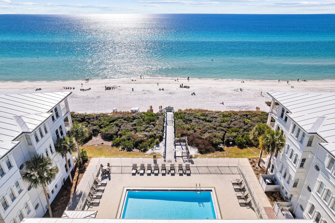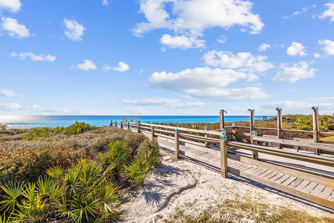Inlet Beach, FL 32461
Property Inquiry
Contact The Dixon Team about this property!
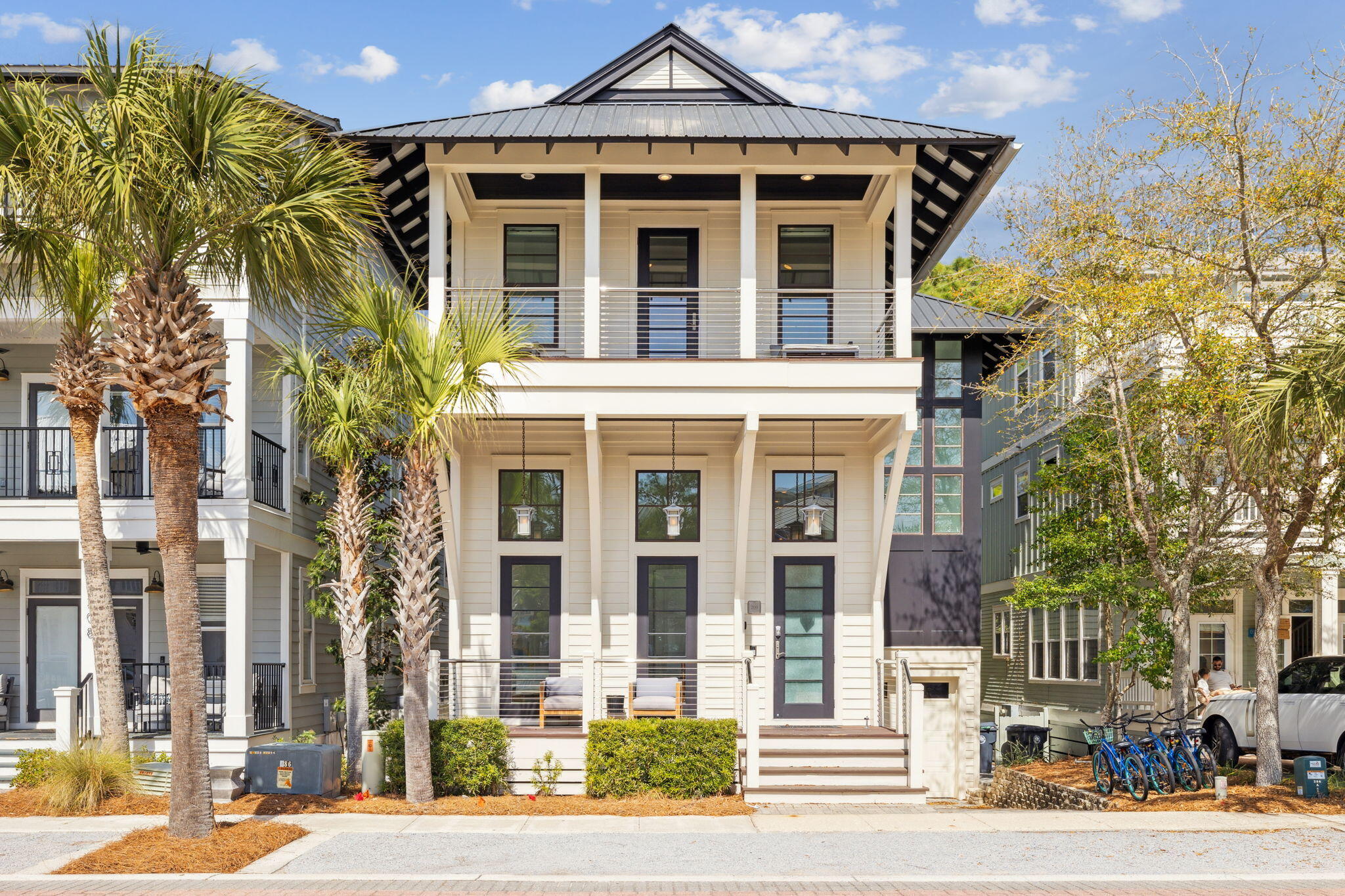
Property Details
This stunning 30A dream home has been custom-built to host an extraordinary experience at the beach. Conveying fully-furnished, this exceptional getaway can be a lucrative investment property with rental projections at $150K annually. Located in the heart of Seacrest Beach, this property presents a wonderful floor plan with five bedrooms, a home gym, two separate living rooms and multiple levels of outdoor living spaces. This beautifully designed home flaunts a summer kitchen on the first floor, luxury pizza oven on the second floor balcony, and gas fireplace on the third floor balcony. The meticulously-curated interior has hardwood floors, large transom windows and unique floating stairs. The well-appointed chef's kitchen is equipped with double Fisher Paykel refrigerators, durable granite countertops, a 48 inch Thermador gas range, and an oversized pantry. The main living room showcases nano doors leading out to a rare two-story atrium. The living room is furnished with modern seating along with a beautiful fireplace and wood mantel. The entrance to the home displays an airy foyer which is adjacent to a primary bedroom with an ensuite bathroom. The ground level features a massive guest bedroom, custom built-in bunk beds and a gorgeous home gym filled with natural light. This ground level has a spacious living room with access to the screened-in summer kitchen. The top floor has two primary suites with vaulted ceilings, a fully-equipped laundry room and a breathtaking screened-in balcony. The home is offered fully-furnished and rental-ready. Inquire to receive rental income information and estimated expenses for this Seacrest Beach dream escape!
| COUNTY | Walton |
| SUBDIVISION | SEACREST BEACH |
| PARCEL ID | 26-3S-18-16034-00U-0230 |
| TYPE | Detached Single Family |
| STYLE | Beach House |
| ACREAGE | 0 |
| LOT ACCESS | N/A |
| LOT SIZE | 40x71 |
| HOA INCLUDE | Accounting,Ground Keeping,Recreational Faclty |
| HOA FEE | 1351.51 (Quarterly) |
| UTILITIES | Electric,Gas - Natural,Public Sewer,Public Water,TV Cable |
| PROJECT FACILITIES | BBQ Pit/Grill,Beach,Pool,Short Term Rental - Allowed,Waterfront |
| ZONING | Resid Single Family |
| PARKING FEATURES | N/A |
| APPLIANCES | Central Vacuum,Dishwasher,Disposal,Dryer,Freezer,Microwave,Oven Double,Range Hood,Refrigerator W/IceMk,Stove/Oven Gas,Washer,Wine Refrigerator |
| ENERGY | AC - 2 or More,Double Pane Windows,Water Heater - Tnkls,Water Heater - Two + |
| INTERIOR | Ceiling Vaulted,Fireplace 2+,Fireplace Gas,Floor Hardwood,Furnished - All |
| EXTERIOR | Balcony,BBQ Pit/Grill,Deck Covered,Deck Enclosed,Deck Open,Fireplace,Summer Kitchen |
| ROOM DIMENSIONS | Master Bathroom : 13 x 11 Master Bedroom : 18 x 17 Bedroom : 15 x 13 Full Bathroom : 16 x 7 Laundry : 11 x 8 Great Room : 25 x 18 Kitchen : 25 x 13 |
Schools
Location & Map
Heading northwest on Blue Crab Loop, the home will be on the right.

