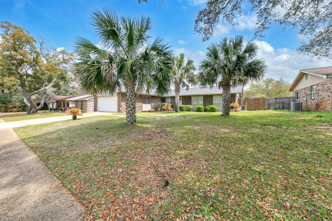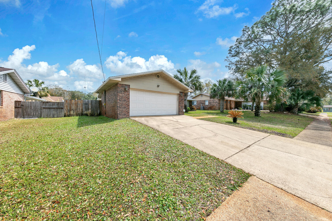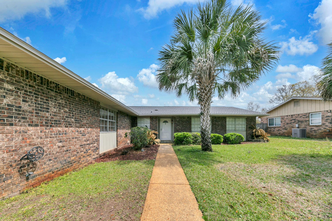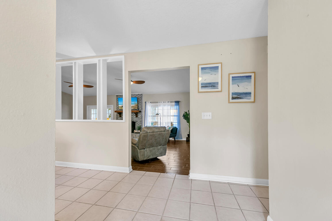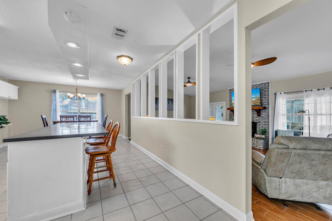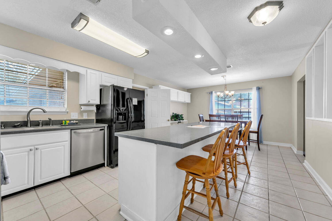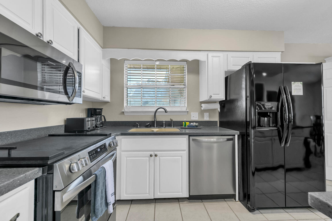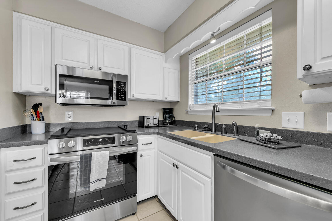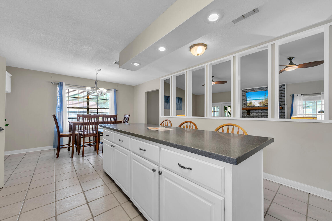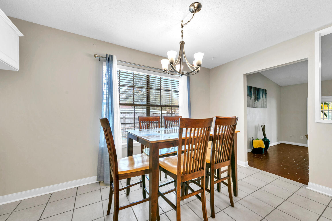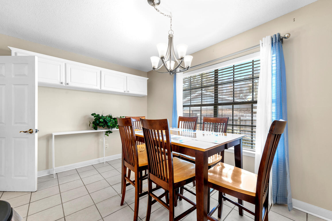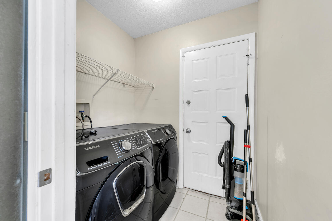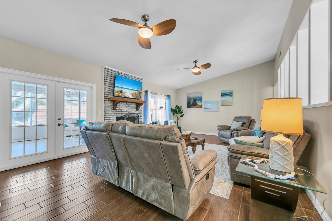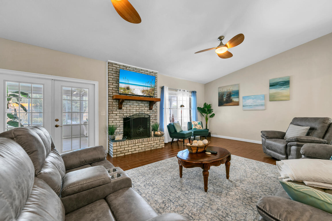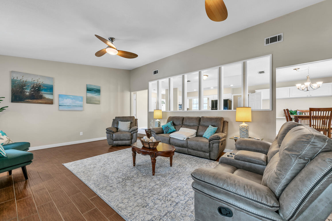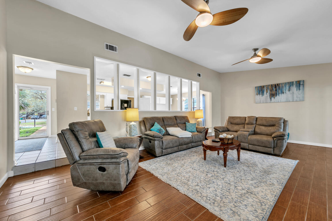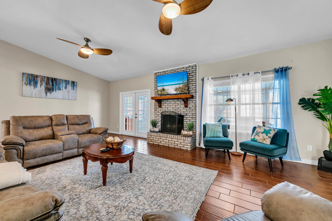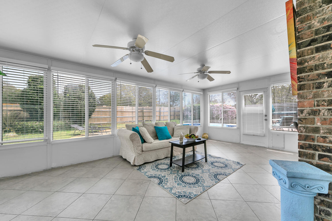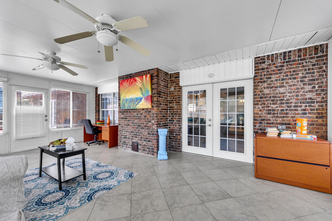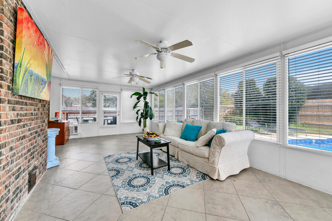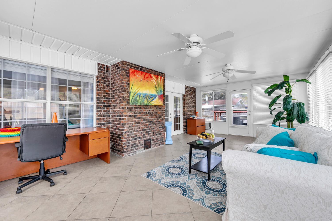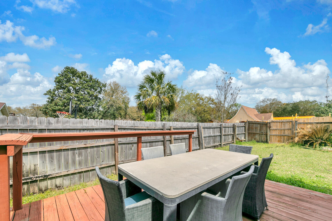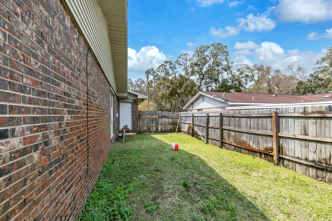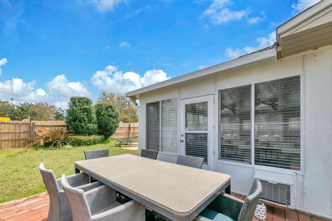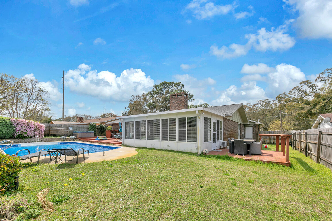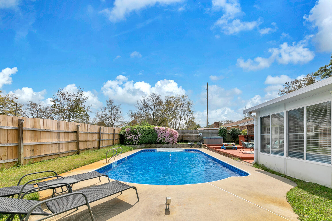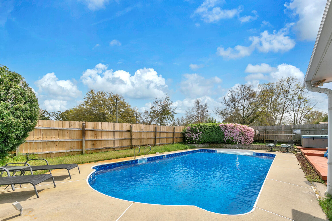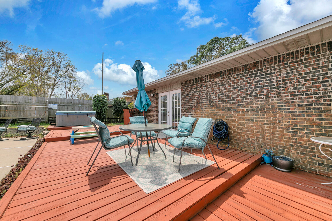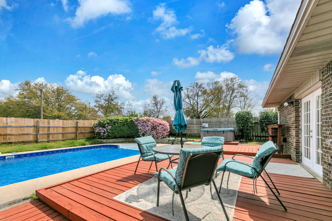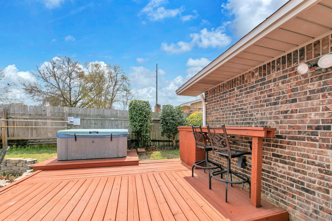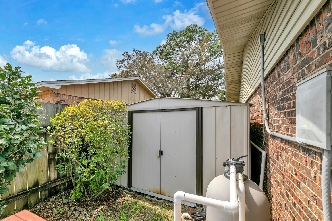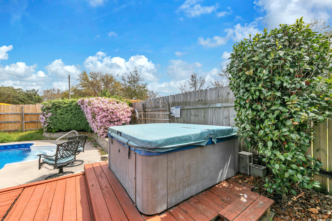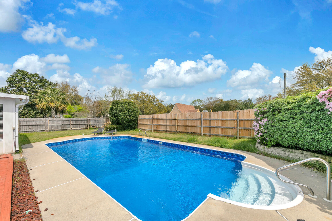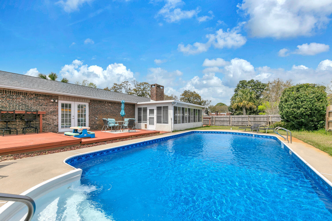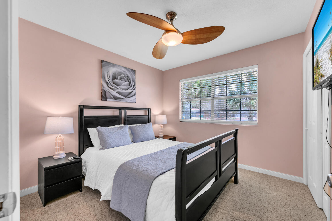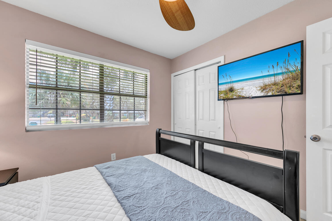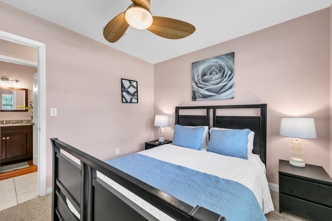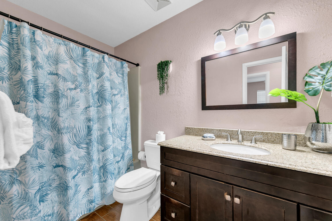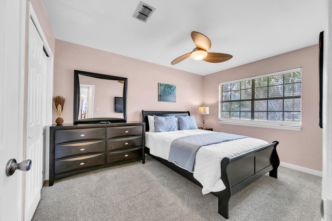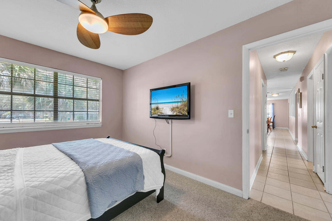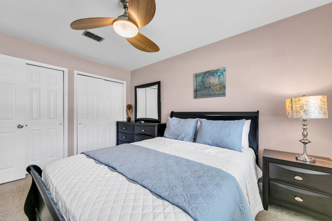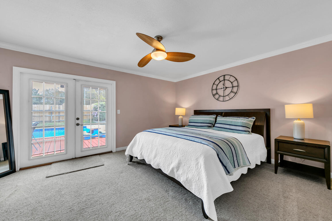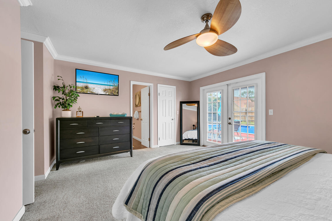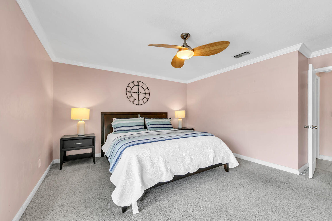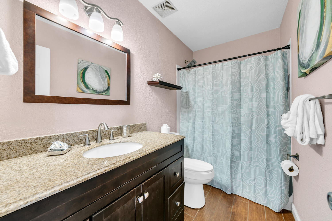Fort Walton Beach, FL 32547
Property Inquiry
Contact James Botelho about this property!
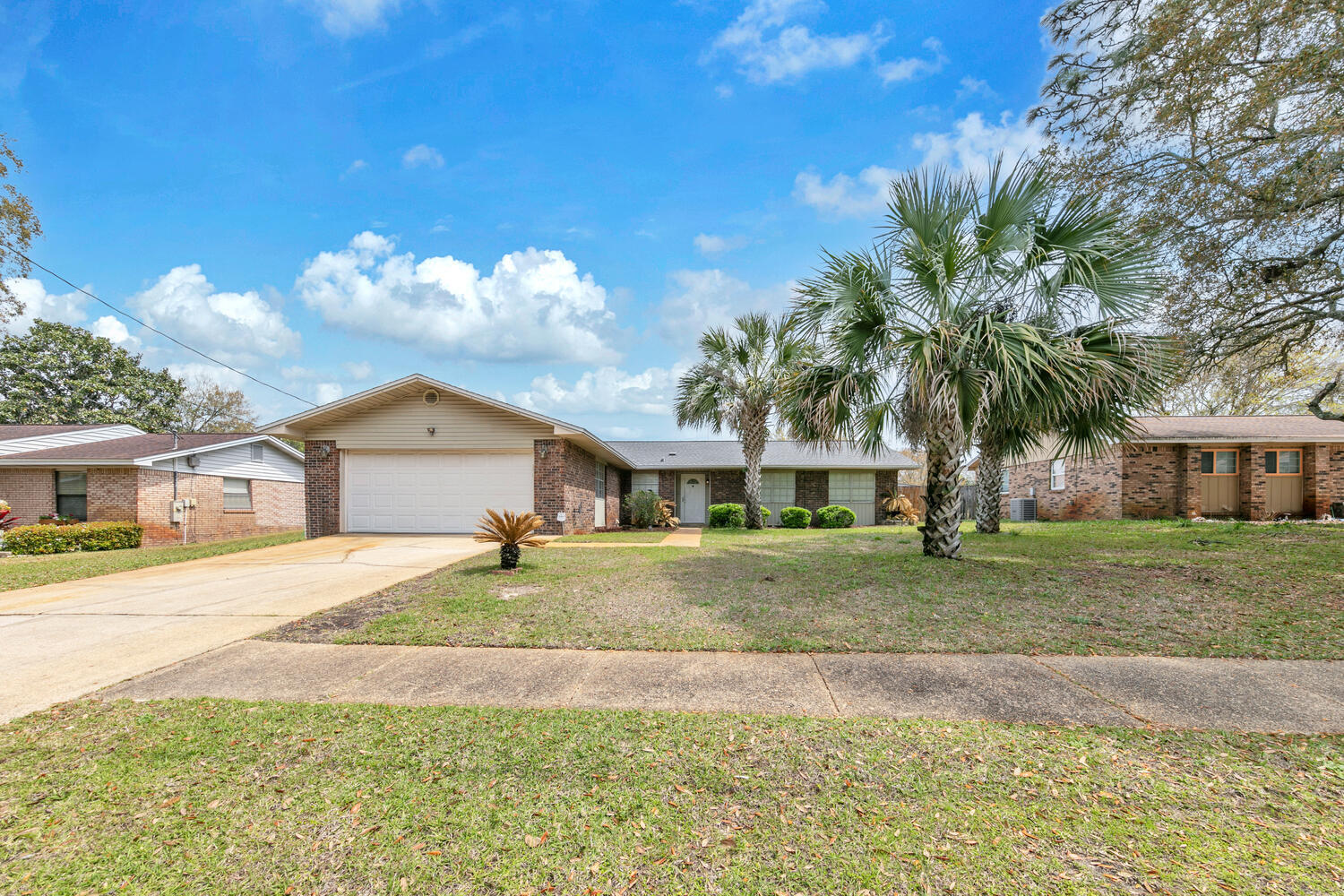
Property Details
Investors dream with a huge pool! 165 nights booked already for 2025 with multiple 5 star reviews! All guest amenities and household items come with the purchase! Nestled in a highly desirable neighborhood, this turnkey property boasts a comprehensive list of upgrades and is ready for you to move in and enjoy! Key features include a recently installed roof, modern finishes throughout - including fully updated wiring, fully renovated bathrooms featuring sleek granite countertops for a polished, elegant look, Clean and contemporary ceilings throughout, high-end stainless steel appliances, upgraded light fixtures and fans for both functionality and style, newly replaced pool liner and pool pump, along with a new hot tub pump/motor, ensuring you'll have years of enjoyment! This home comes fully furnished, making it truly move-in ready for personal use or the rental market. Whether you're lounging by the pool, cooking in your gourmet kitchen, or enjoying the privacy and luxury of your fully renovated space, this home offers a lifestyle of ultimate comfort. Don't miss out on this rare opportunity to own a piece of paradise in Fort Walton Beach!
| COUNTY | Okaloosa |
| SUBDIVISION | LAKEVIEW ESTATES |
| PARCEL ID | 02-2S-24-4500-000A-0030 |
| TYPE | Detached Single Family |
| STYLE | Ranch |
| ACREAGE | 0 |
| LOT ACCESS | County Road,Paved Road |
| LOT SIZE | 80x130 |
| HOA INCLUDE | N/A |
| HOA FEE | N/A |
| UTILITIES | Electric,Public Sewer,Public Water |
| PROJECT FACILITIES | N/A |
| ZONING | Resid Single Family |
| PARKING FEATURES | Garage |
| APPLIANCES | Auto Garage Door Opn,Dishwasher,Disposal,Microwave,Refrigerator,Stove/Oven Electric |
| ENERGY | AC - Central Elect,Heat Cntrl Electric,Insulated Doors,Water Heater - Elect |
| INTERIOR | Breakfast Bar,Ceiling Crwn Molding,Ceiling Vaulted,Fireplace,Floor Tile,Kitchen Island,Pantry,Renovated,Washer/Dryer Hookup |
| EXTERIOR | Deck Open,Fenced Back Yard,Hot Tub,Patio Open,Pool - In-Ground,Sprinkler System,Yard Building |
| ROOM DIMENSIONS | Family Room : 25 x 16 Dining Area : 13 x 9 Kitchen : 14 x 9 Master Bedroom : 16 x 13 Bedroom : 13 x 10 Bedroom : 10 x 10 Florida Room : 23 x 14 |
Schools
Location & Map
North on Beal. Right on Lewis St (beside Chick Fil A). Left on Dubois. House is on the right.

