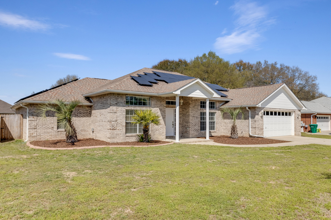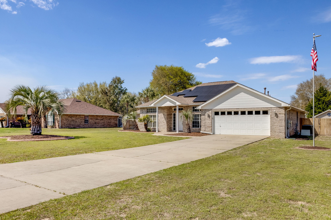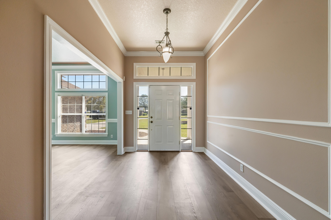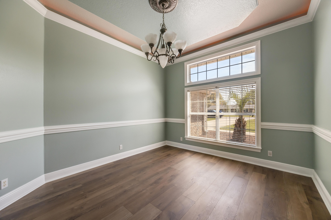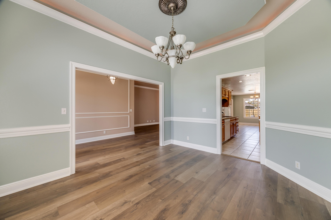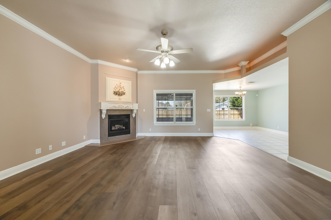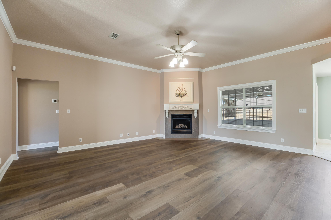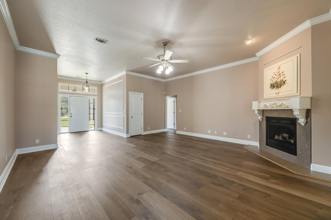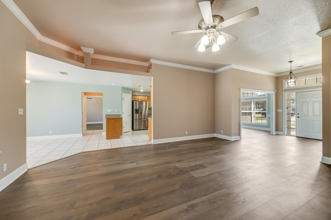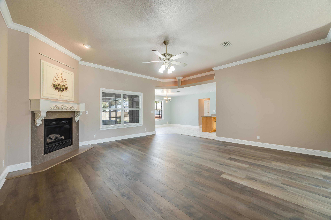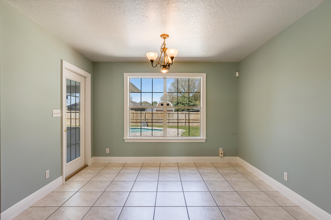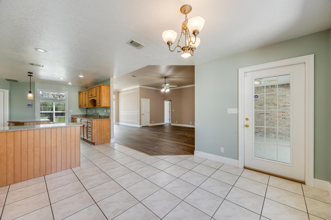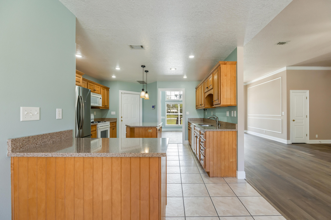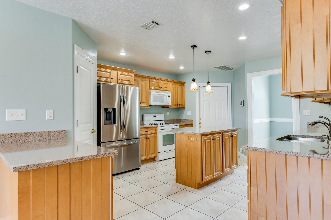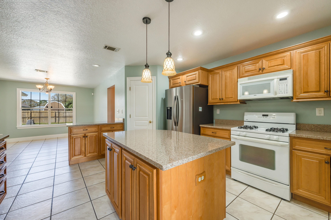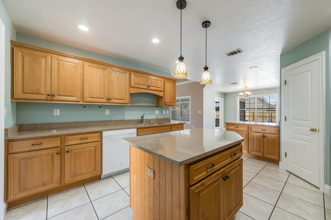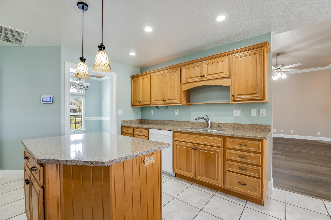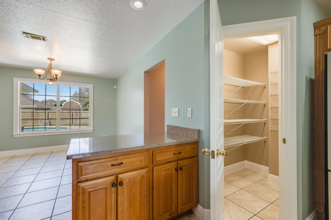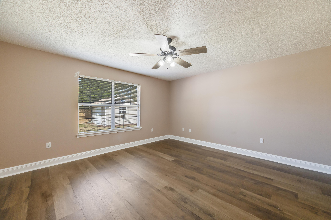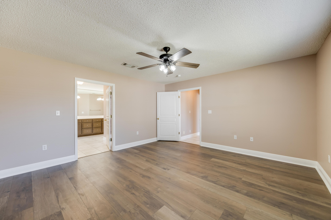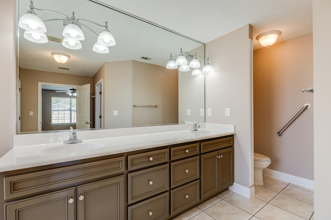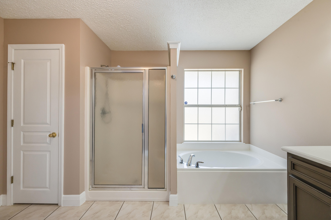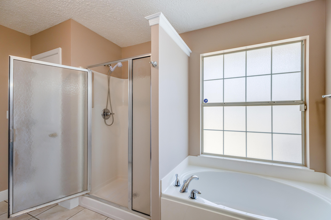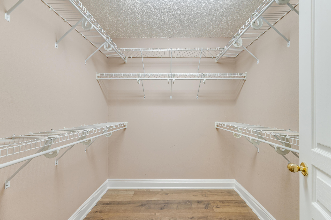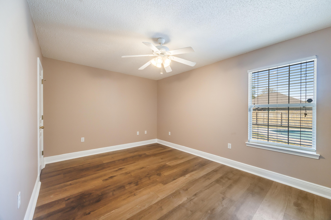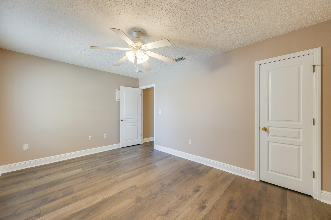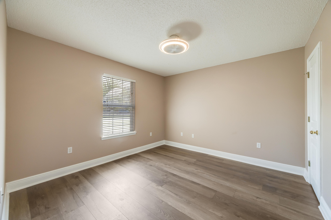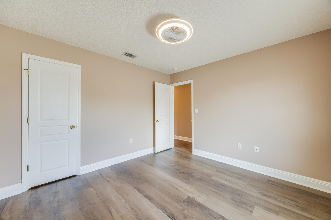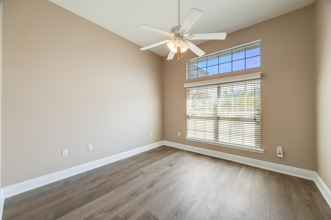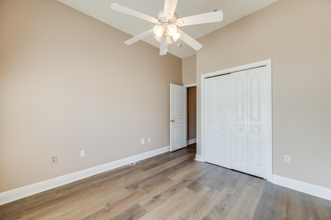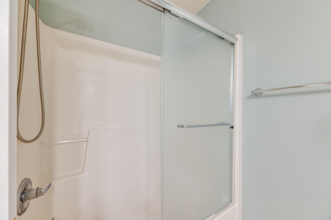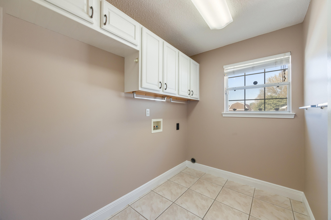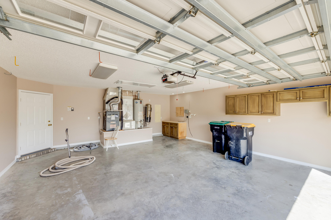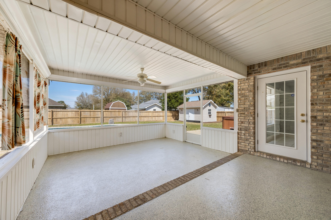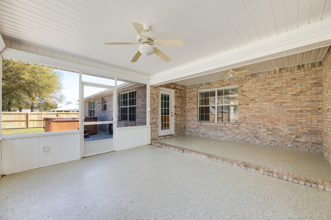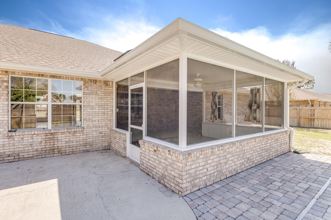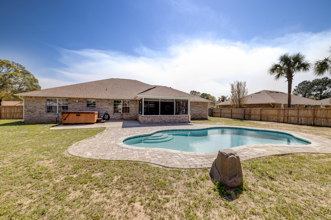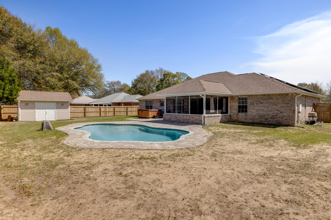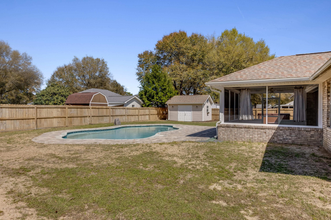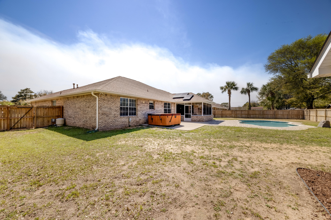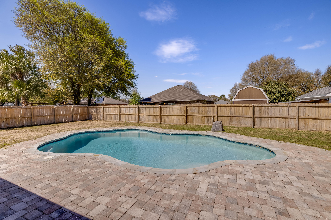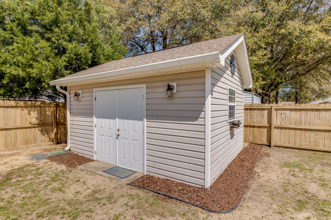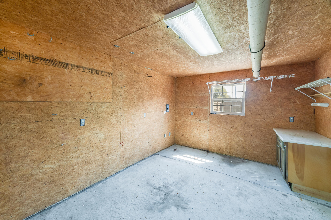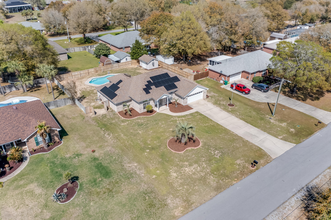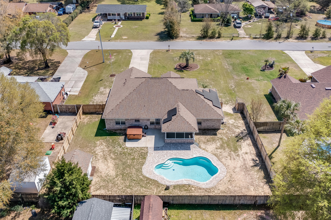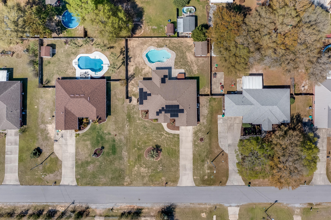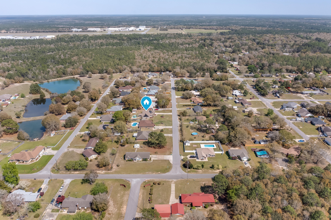Crestview, FL 32539
Property Inquiry
Contact Steve Harmer about this property!
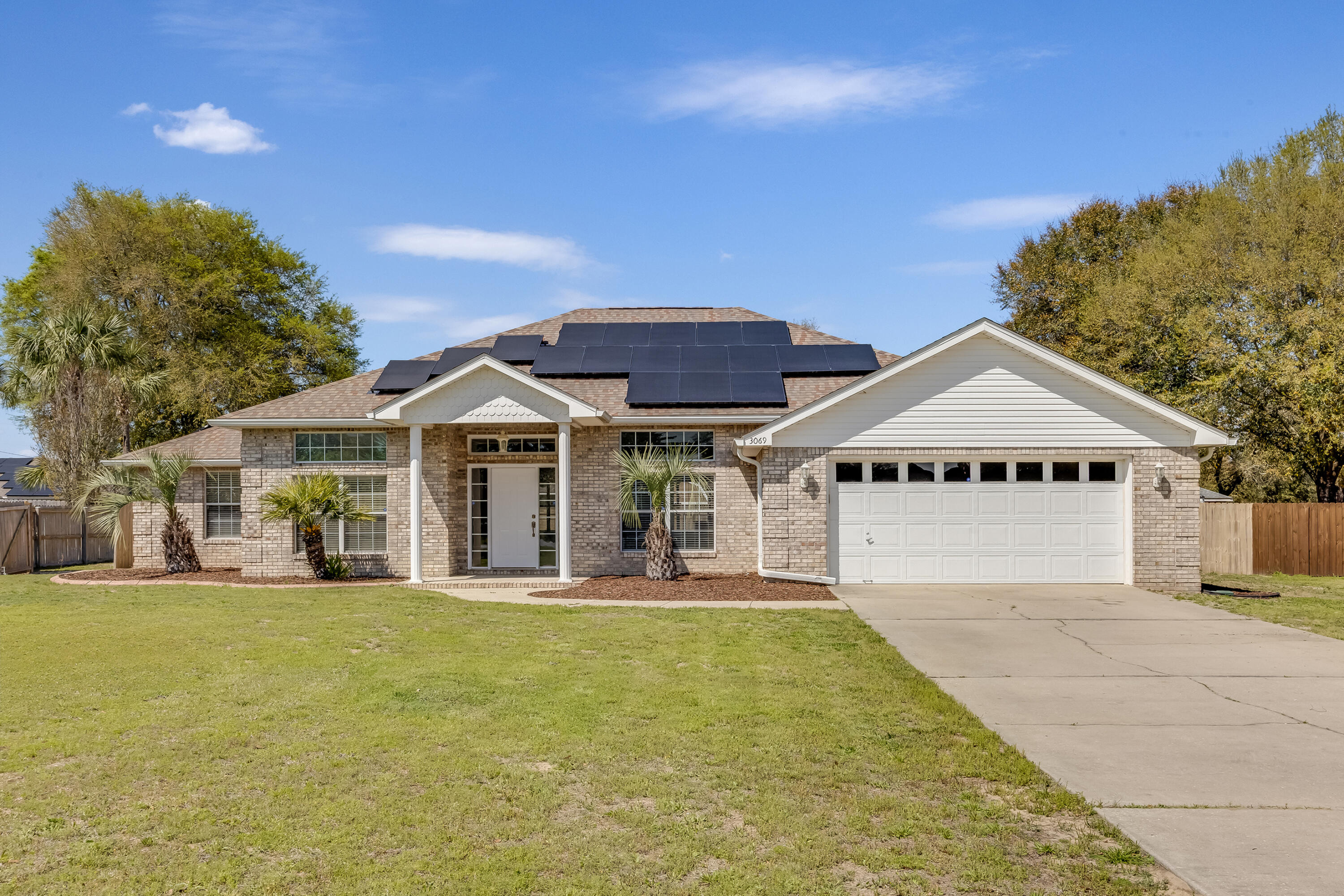
Property Details
SOLAR PANELS WILL BE PAID OFF AT CLOSING SAVING THE BUYER ROUGHLY $40,000. ENJOYING THE BENEFITS OF SAVING ON ELECTRICITY. Welcome to this beautifully updated 4-bedroom, 2-bathroom home, built in 2003, offering 2,332 sq. ft. of comfortable living space on a spacious 0.37-acre lot. With numerous upgrades and a fantastic backyard, this home is move-in ready!Key Features:-New Interior Paint - Freshly updated for a modern, clean look.-New Rain Gutters - Recently installed for improved drainage.-Solar Panels - Energy-efficient living-New Wood Floors - Stylish and durable flooring throughout the home.-In-Ground Pool & Hot Tub-Well for Sprinklers - Keep your lawn lush without the added water bill.-New Septic Tank Lines - Recently updated-Smart Thermostat - Energy savings -Updated HVAC Unit - The outdoor A/C unit is less than 2 years old.
-Covered Patio with Updated Flooring - Ideal for outdoor enjoyment.
-Central Vacuum System - Enjoy easy and efficient cleaning throughout the home.
This home offers modern comforts, a spacious layout, and a fantastic backyard retreat. Don't miss your chance to own this stunning
property schedule a showing today!
| COUNTY | Okaloosa |
| SUBDIVISION | UNRECORDED SUBDIVISION |
| PARCEL ID | 10-3N-23-0000-0002-001H |
| TYPE | Detached Single Family |
| STYLE | Contemporary |
| ACREAGE | 0 |
| LOT ACCESS | City Road,Paved Road |
| LOT SIZE | 105x150 |
| HOA INCLUDE | N/A |
| HOA FEE | N/A |
| UTILITIES | Community Water,Electric,Gas - Natural,Phone,Septic Tank,TV Cable,Underground |
| PROJECT FACILITIES | N/A |
| ZONING | City,Resid Single Family |
| PARKING FEATURES | Garage |
| APPLIANCES | Central Vacuum,Dishwasher,Disposal,Microwave,Range Hood,Refrigerator,Refrigerator W/IceMk,Security System,Smoke Detector,Stove/Oven Gas |
| ENERGY | AC - Central Elect,AC - High Efficiency,Ceiling Fans,Double Pane Windows,Heat Cntrl Gas,Insulated Doors,Ridge Vent,Water Heater - Gas |
| INTERIOR | Ceiling Raised,Fireplace,Floor Hardwood,Kitchen Island,Lighting Recessed,Newly Painted,Pantry,Split Bedroom,Washer/Dryer Hookup,Window Bay |
| EXTERIOR | Hot Tub,Patio Covered,Patio Enclosed,Pool - In-Ground,Rain Gutter,Sprinkler System |
| ROOM DIMENSIONS | Foyer : 11 x 8 Living Room : 21 x 20 Dining Room : 14 x 12 Kitchen : 16 x 13 Breakfast Room : 11 x 9 Master Bathroom : 16 x 15 Master Bathroom : 16 x 13 Bedroom : 15 x 11 Bedroom : 13 x 11.5 Bedroom : 12 x 11.5 Laundry : 9 x 7 Florida Room : 19 x 16 |
Schools
Location & Map
From Hwy 85 go East on Hwy 90. Left on Hillcrest. Right on Skyline. Left on Constitution. Left on Stamps. Home is on the Right

