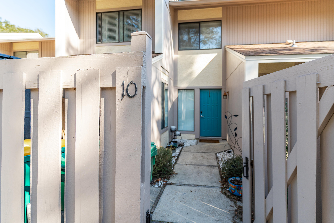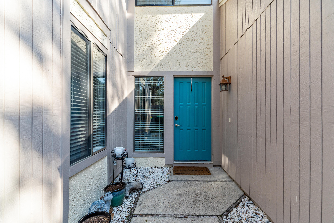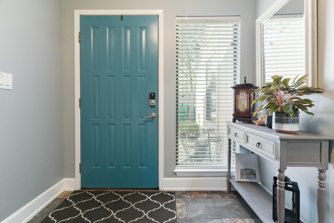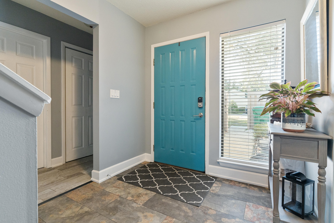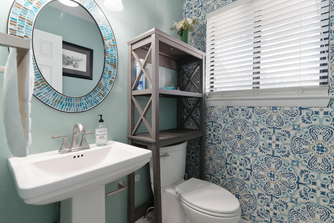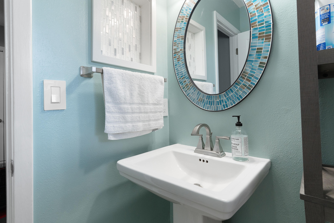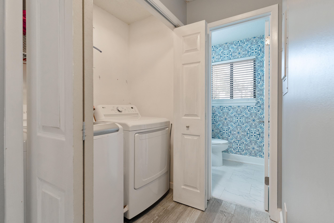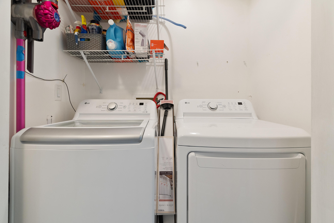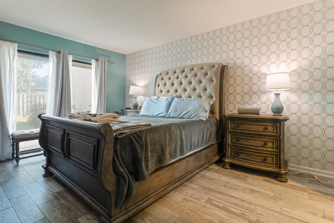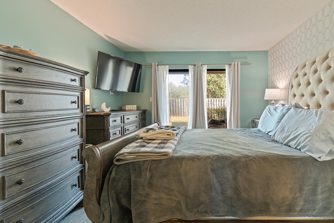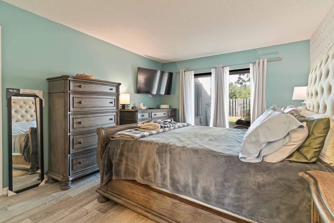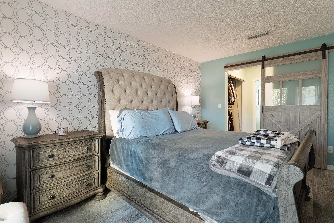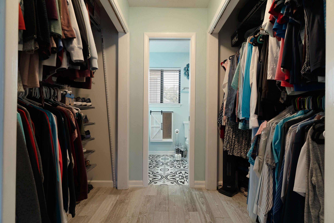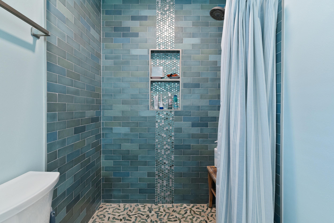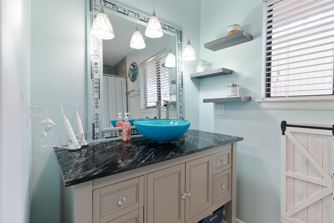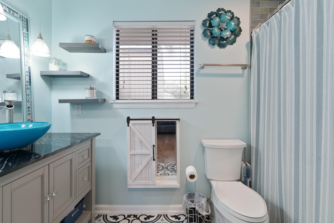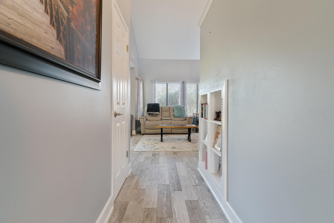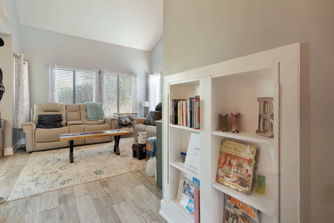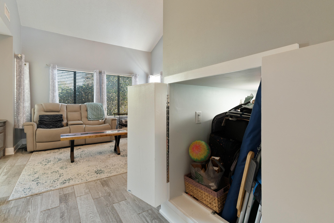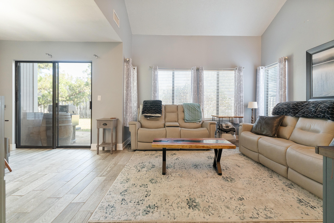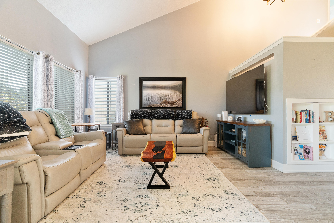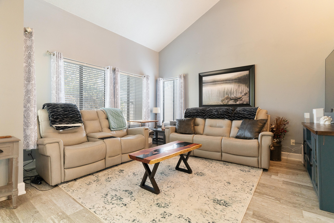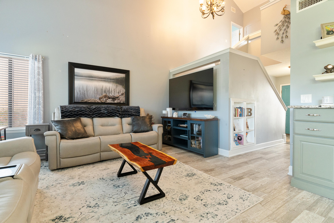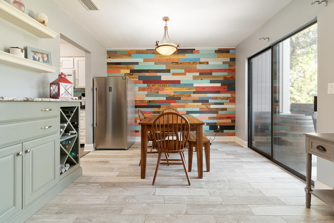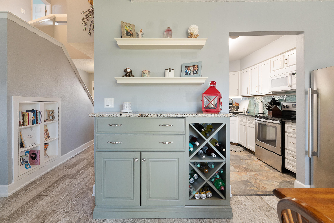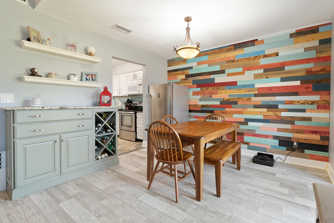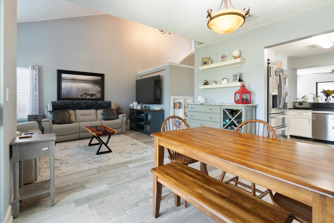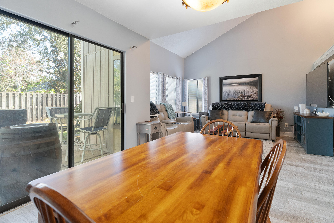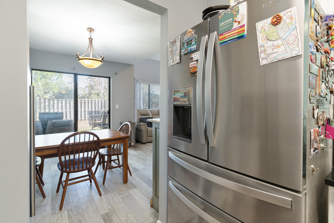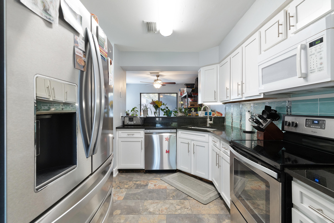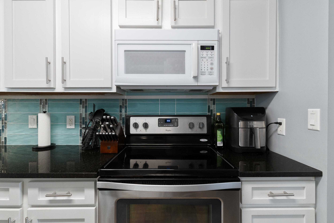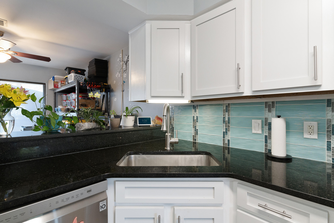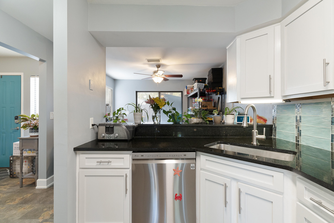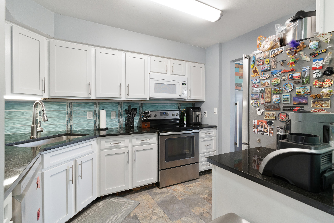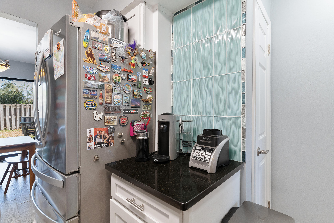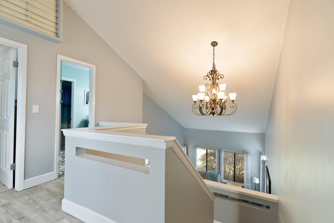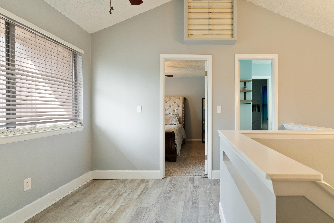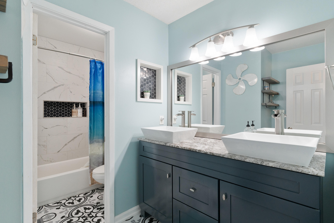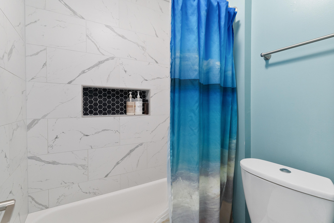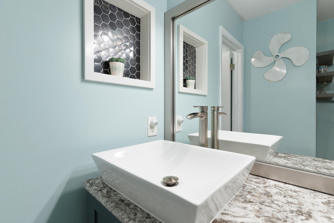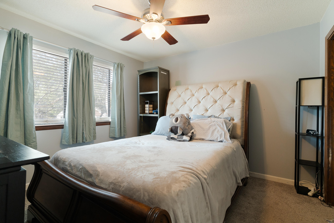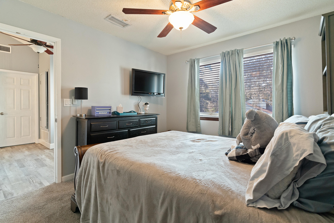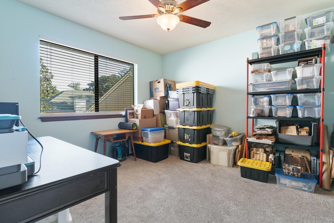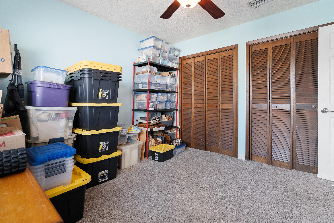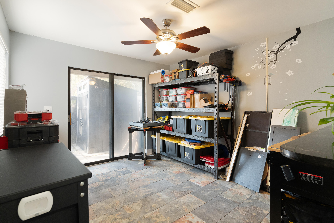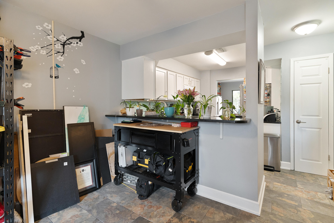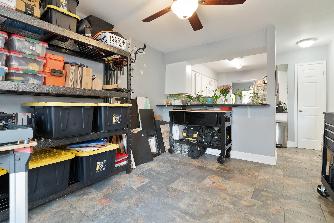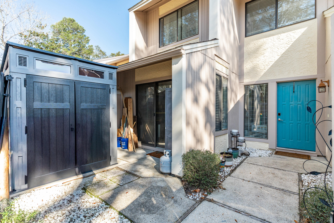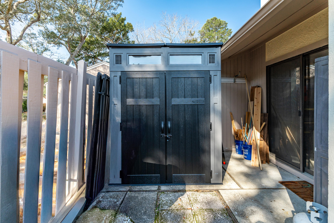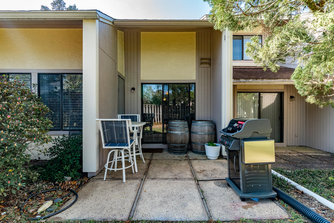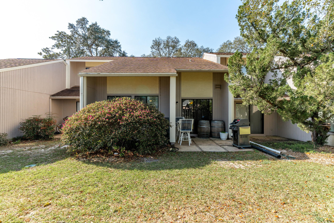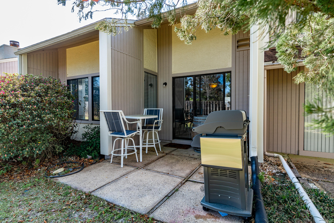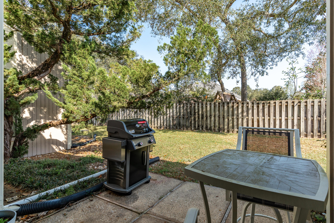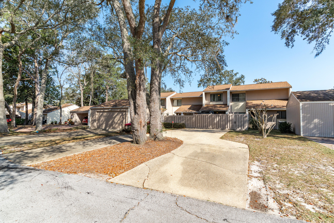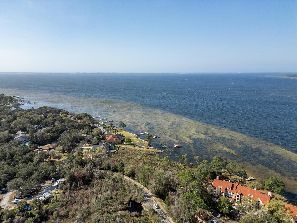Niceville, FL 32578
Property Inquiry
Contact Karen Whyte about this property!
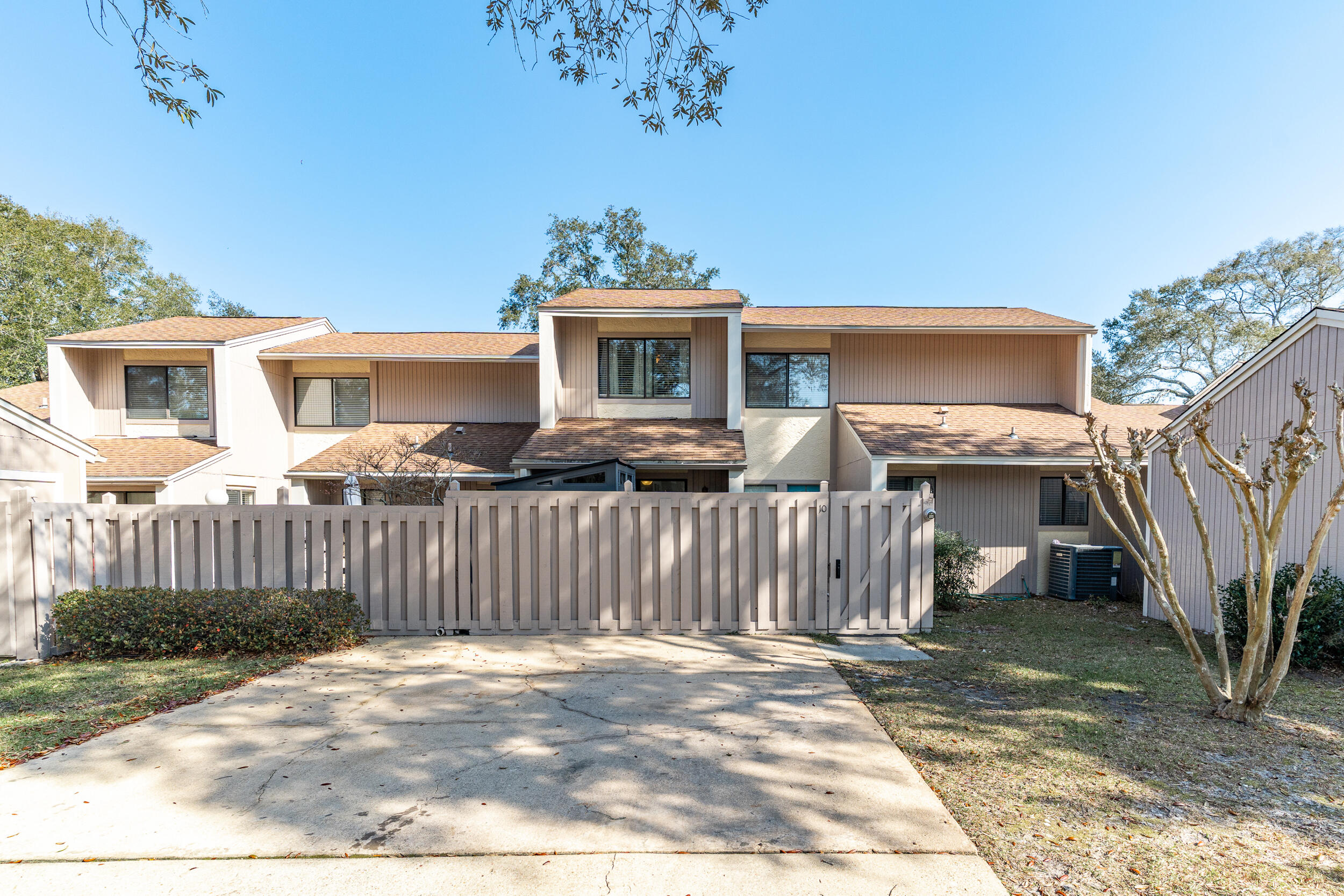
Property Details
This spacious, tastefully updated Bluewater Bay townhome rocks! A private gate leads to the front door, opening to a tall, bright foyer. The floor plan splits: one hallway leads to the living room awash with light, adjacent to the colorful, versatile dining area. Sliding glass doors off the dining area lead to the back patio and yard. The roomy kitchen has space for your gadgets and features a pass-thru breakfast bar. There's an extra room off the kitchen for an office, formal dining, or workout room. The other side of the hall hides a half bath, laundry, and the door to your sunny primary bedroom with its own private patio! Your updated ensuite features cool colors and a spa-like shower. Upstairs, find two generously sized bedrooms and full guest bath. HOA handles exterior and roof!
| COUNTY | Okaloosa |
| SUBDIVISION | ROYAL OAK VILLAGE 2D |
| PARCEL ID | 22-1S-22-4820-0000-0100 |
| TYPE | Attached Single Unit |
| STYLE | Contemporary |
| ACREAGE | 0 |
| LOT ACCESS | County Road,Paved Road |
| LOT SIZE | N/A |
| HOA INCLUDE | Accounting,Ground Keeping,Management,Repairs/Maintenance |
| HOA FEE | 265.00 (Monthly) |
| UTILITIES | Electric,Phone,Public Sewer,Public Water,TV Cable,Underground |
| PROJECT FACILITIES | Boat Launch,Golf,Marina,Tennis |
| ZONING | Resid Multi-Family |
| PARKING FEATURES | N/A |
| APPLIANCES | Dishwasher,Disposal,Dryer,Range Hood,Refrigerator,Refrigerator W/IceMk,Smooth Stovetop Rnge |
| ENERGY | AC - Central Elect,Attic Fan,Ceiling Fans,Double Pane Windows,Heat Pump Air To Air,Insulated Doors,Water Heater - Elect,Whole House Fan |
| INTERIOR | Breakfast Bar,Ceiling Vaulted,Floor Vinyl,Floor WW Carpet New,Furnished - None,Pantry,Renovated,Wallpaper,Washer/Dryer Hookup,Window Treatment All,Woodwork Painted,Woodwork Stained |
| EXTERIOR | Fenced Privacy,Patio Enclosed,Patio Open |
| ROOM DIMENSIONS | Living Room : 14.41 x 12.41 Dining Room : 11 x 10 Den : 12 x 11 Kitchen : 11.33 x 11.16 Master Bedroom : 14.75 x 11.75 Bedroom : 11.25 x 11.25 Bedroom : 11.75 x 11 Other : 7 x 4 Master Bathroom : 9.83 x 5 Full Bathroom : 11.33 x 7.41 Half Bathroom : 5 x 5 |
Schools
Location & Map
From US20, turn onto Bay Drive and then turn right into 800 Royal Oak Village. Number 10 will be on your left.

