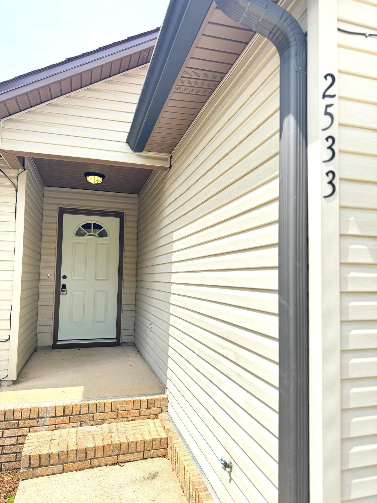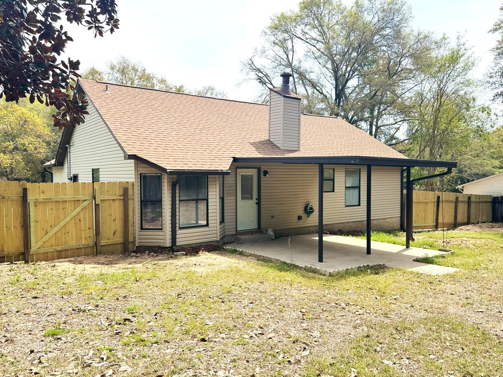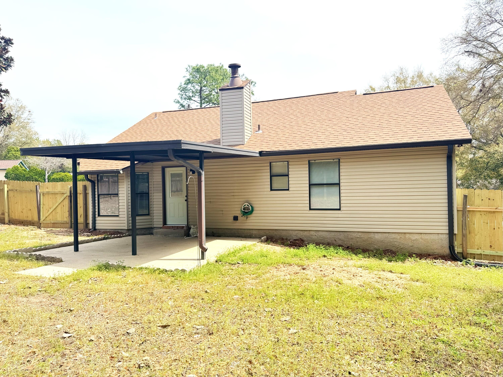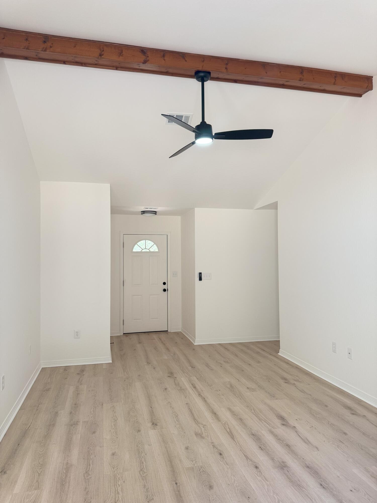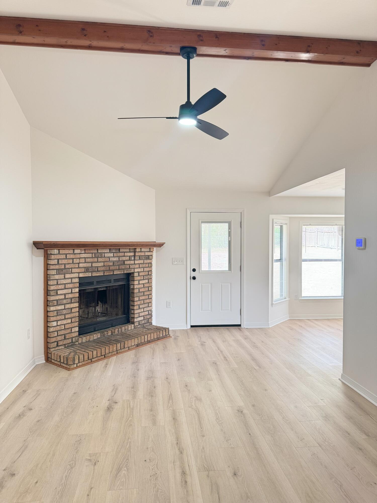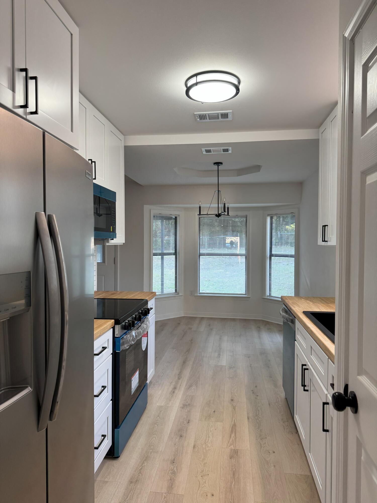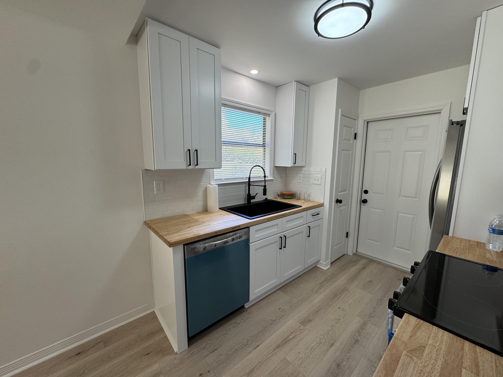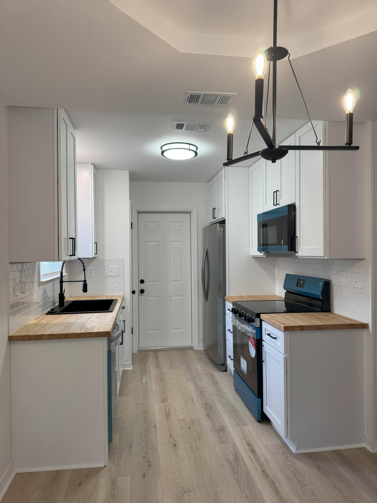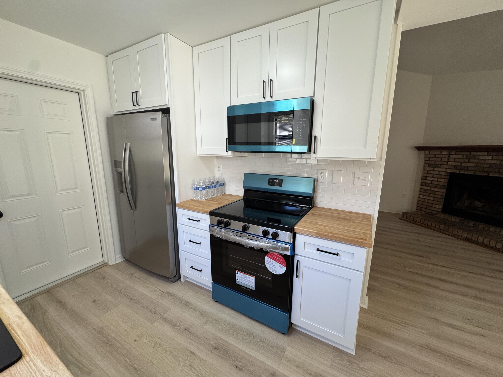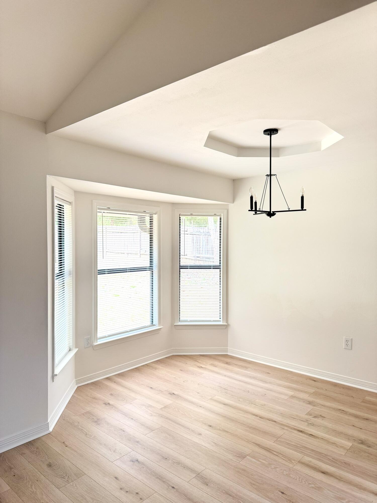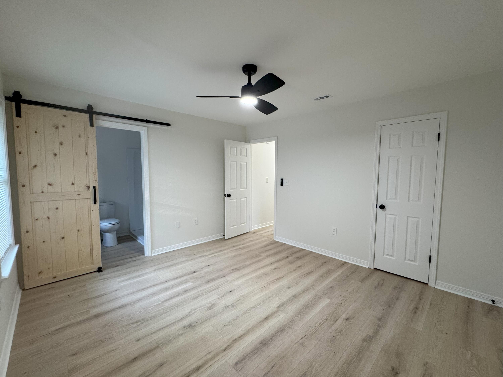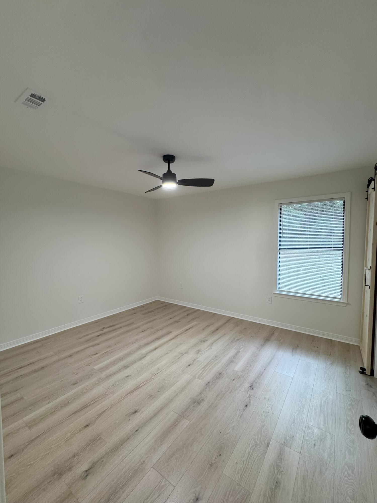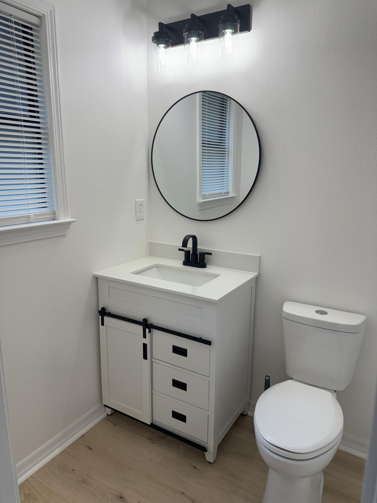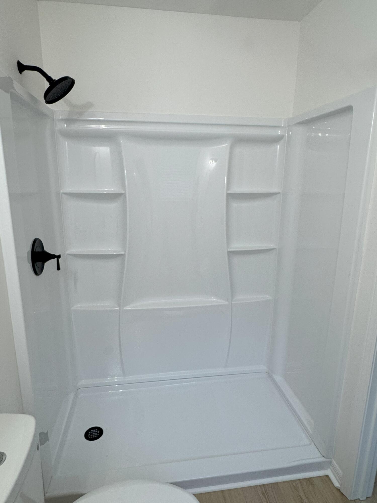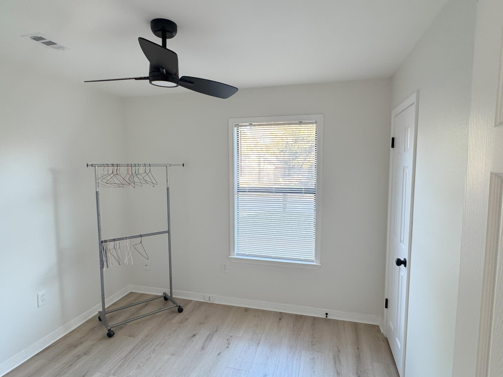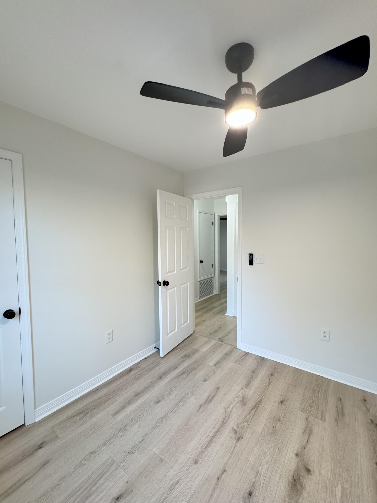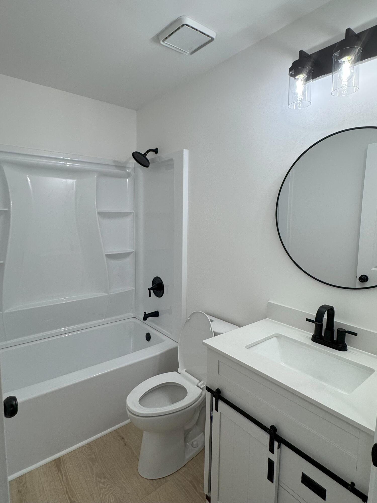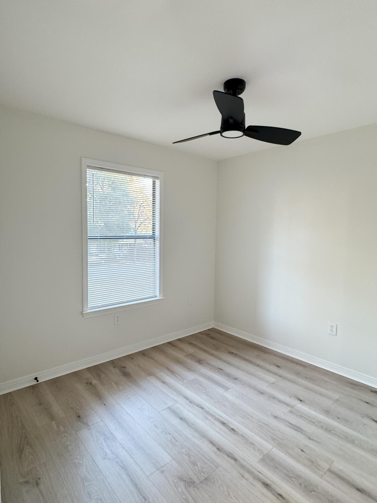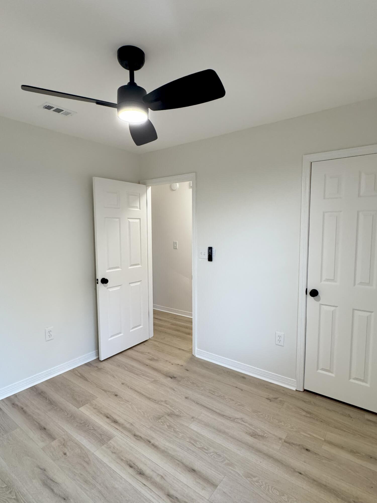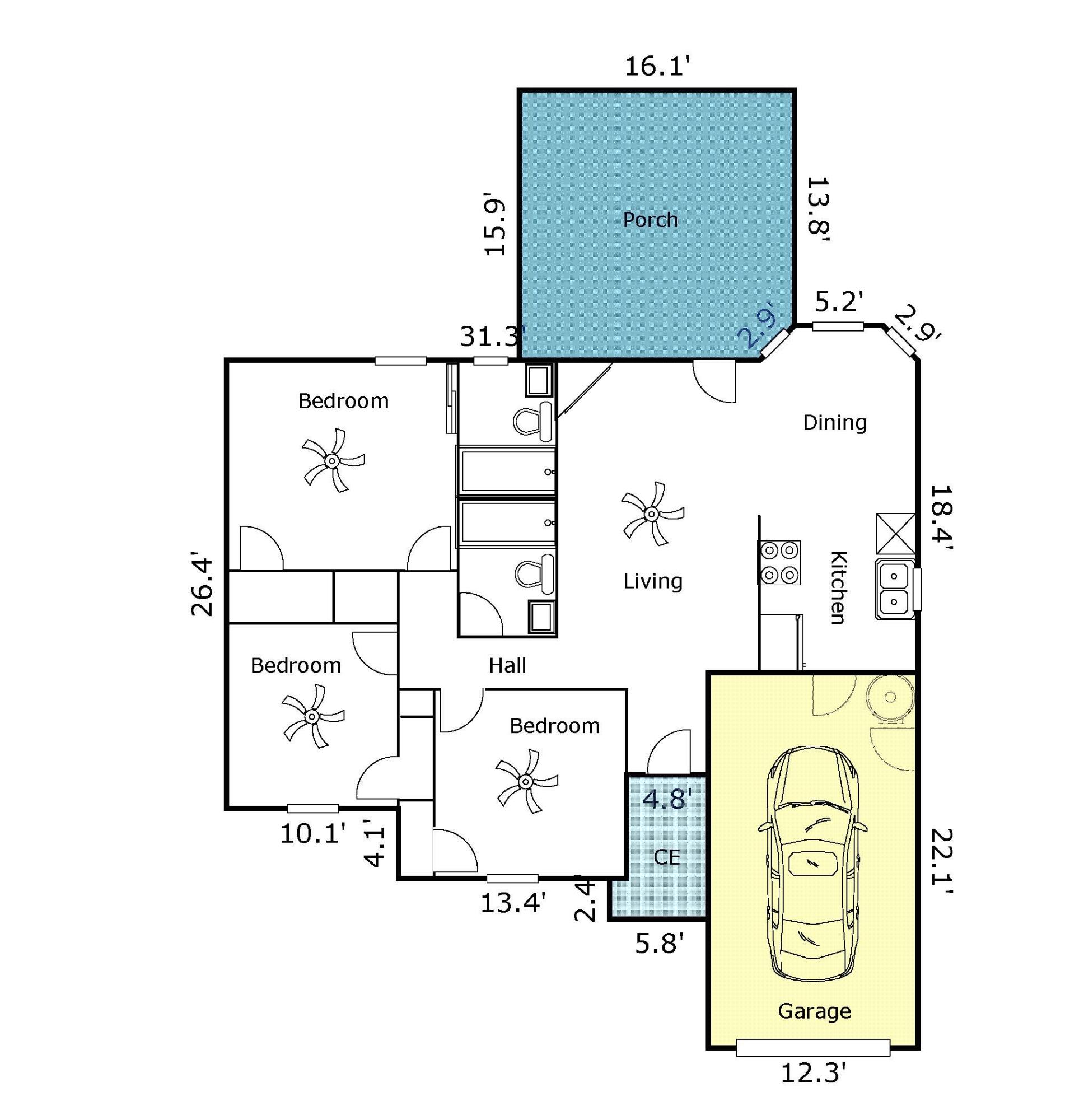Crestview, FL 32536
Property Inquiry
Contact Matthew Gray about this property!
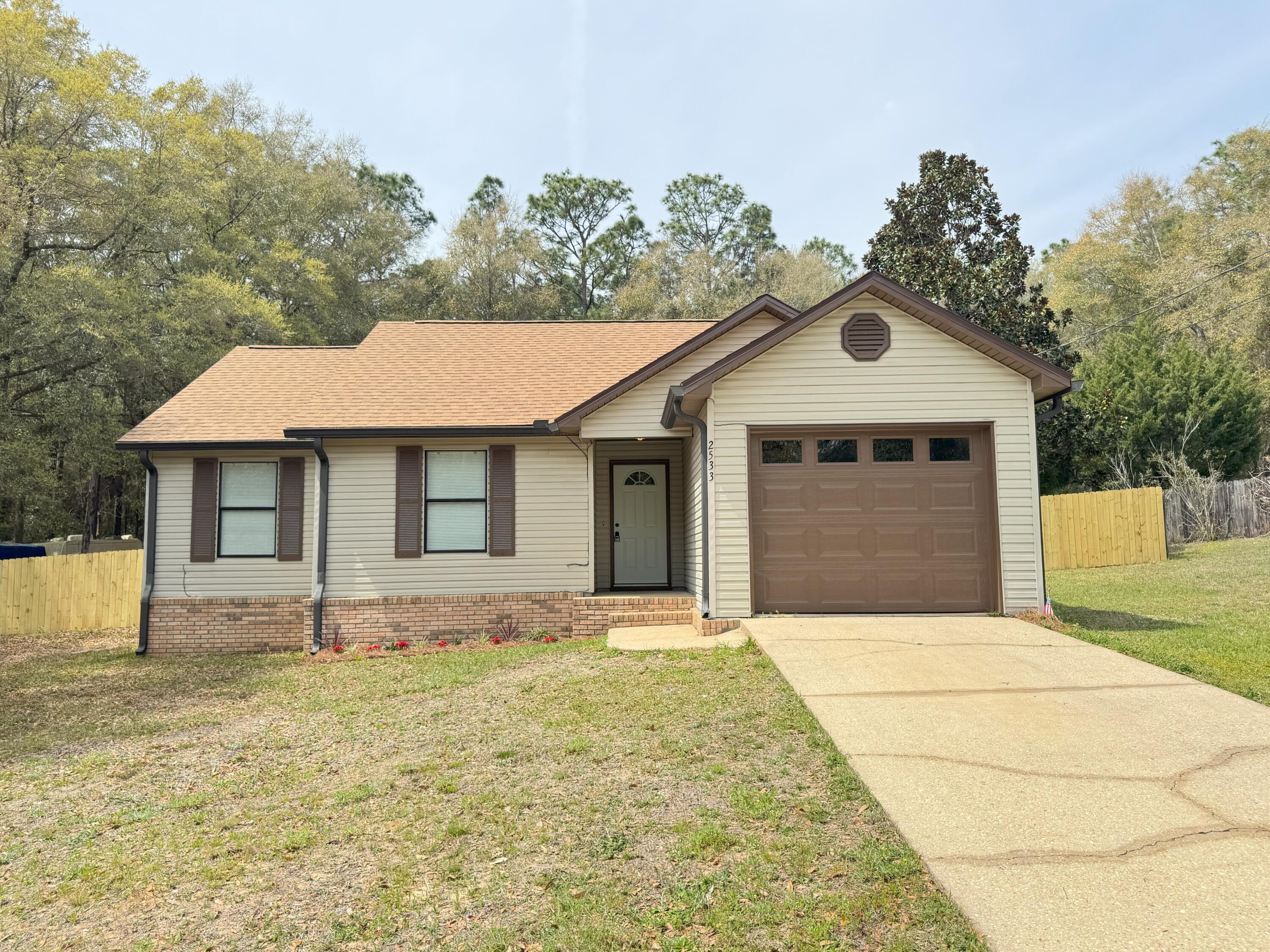
Property Details
Charming Newly Renovated 3-Bedroom Home - Move-In Ready & Low Maintenance! Welcome to your dream home! This beautiful 3-bedroom, 2-bath gem offers the perfect blend of modern comfort and easy living. Nestled in a quiet, friendly neighborhood, this cozy residence is ideal for first-time home buyers, small families, or anyone seeking a stress-free lifestyle.Step inside to discover a bright and inviting interior featuring fresh paint, new flooring, and an updated kitchen with stylish cabinetry and stainless-steel appliances. All three bedrooms are comfortably sized with ample closet space, and the upgraded bathrooms add a touch of luxury with contemporary finishes. Outside, enjoy a large private yard perfect for relaxing weekends or summer BBQs. Located close to schools and shopping, this turnkey home is a rare find. Don't miss your chance to own a worry-free property with all the hard work already done! See attached document for list of updates.
| COUNTY | Okaloosa |
| SUBDIVISION | BEACONS BEND SOUTH |
| PARCEL ID | 06-3N-23-4398-000A-0120 |
| TYPE | Detached Single Family |
| STYLE | Ranch |
| ACREAGE | 0 |
| LOT ACCESS | County Road,Paved Road |
| LOT SIZE | 100x150 |
| HOA INCLUDE | N/A |
| HOA FEE | N/A |
| UTILITIES | Electric,Public Water,Septic Tank |
| PROJECT FACILITIES | N/A |
| ZONING | Resid Single Family |
| PARKING FEATURES | Garage Attached |
| APPLIANCES | Auto Garage Door Opn,Cooktop,Dishwasher,Disposal,Microwave,Refrigerator W/IceMk,Smoke Detector,Smooth Stovetop Rnge,Stove/Oven Electric |
| ENERGY | AC - Central Elect,Ceiling Fans,Double Pane Windows,Heat Cntrl Electric,Insulated Doors,Ridge Vent,Water Heater - Elect |
| INTERIOR | Ceiling Beamed,Ceiling Cathedral,Fireplace,Floor Laminate,Furnished - None,Newly Painted,Renovated,Washer/Dryer Hookup,Window Treatment All |
| EXTERIOR | Patio Covered |
| ROOM DIMENSIONS | Living Room : 23 x 12 Dining Room : 11 x 9 Kitchen : 14 x 9 Master Bedroom : 12 x 13 Master Bathroom : 5 x 5 Bedroom : 10 x 10 Bedroom : 10 x 10 Full Bathroom : 5 x 5 |
Schools
Location & Map
Travel north on Hwy 85, turn left on Old Bethel Rd. Travel approx. 1.1 miles and turn left on Normandy Rd. Right on Kingston Rd. Left on Starmount Dr. Right on Sunset Dr. In approx. 1/4 mile house will be on the right.

