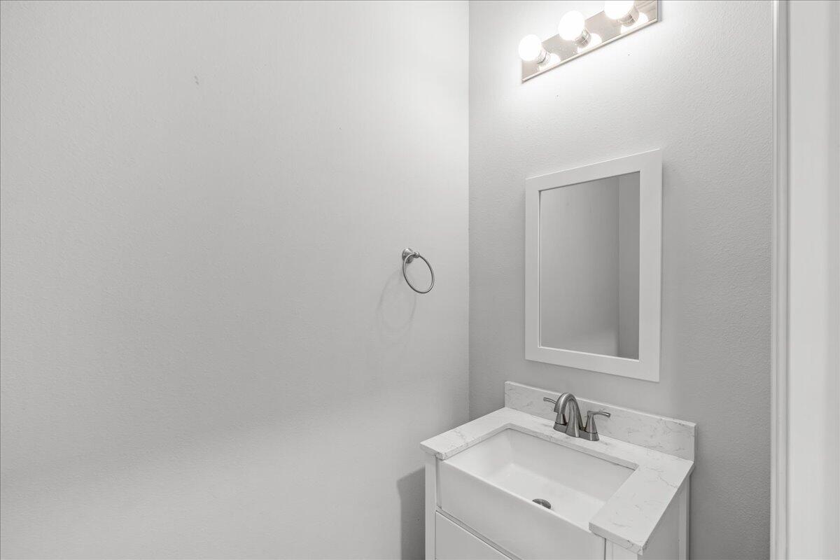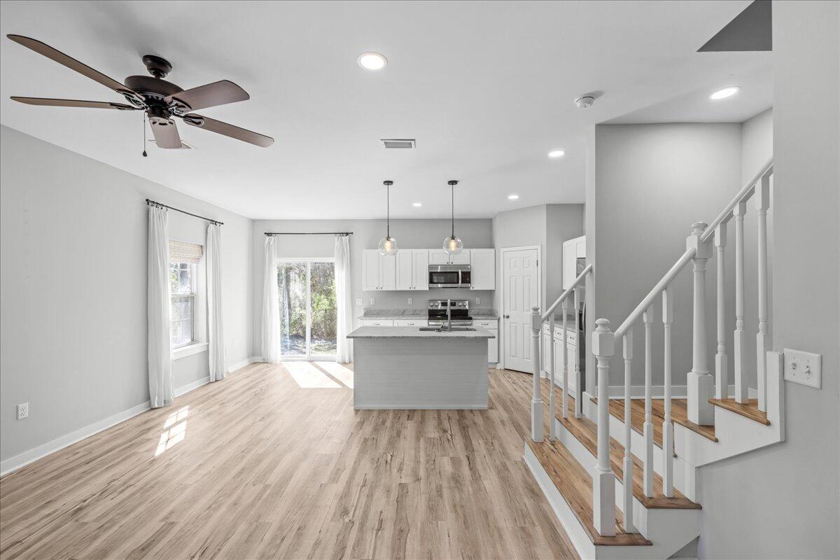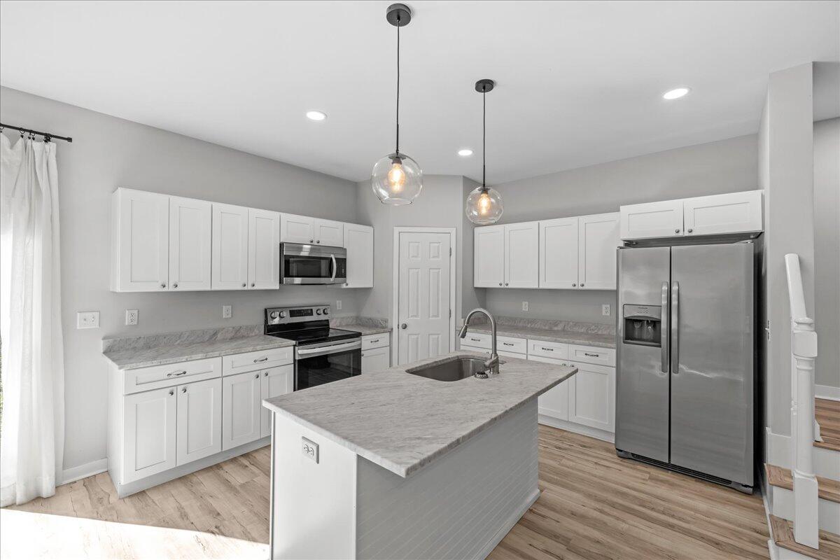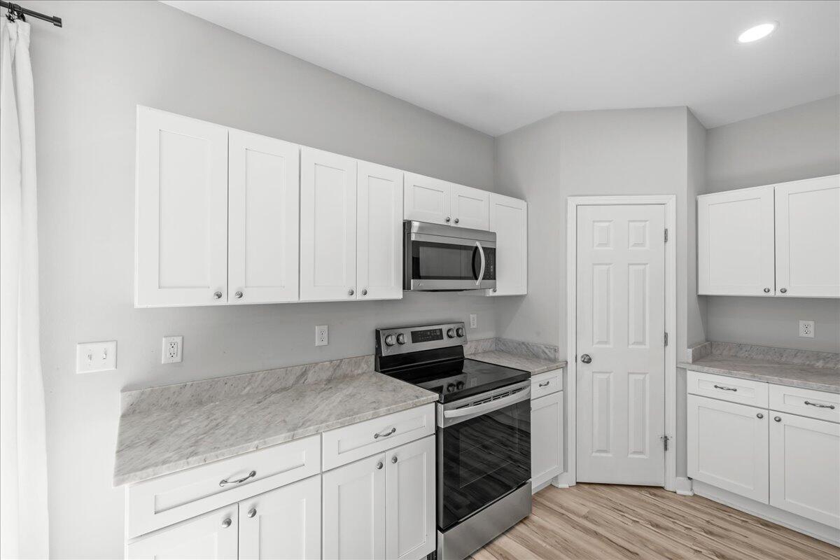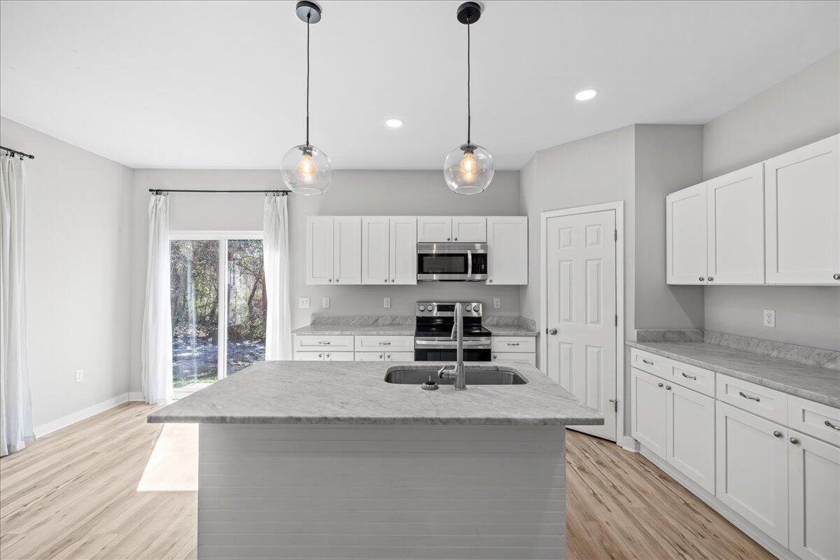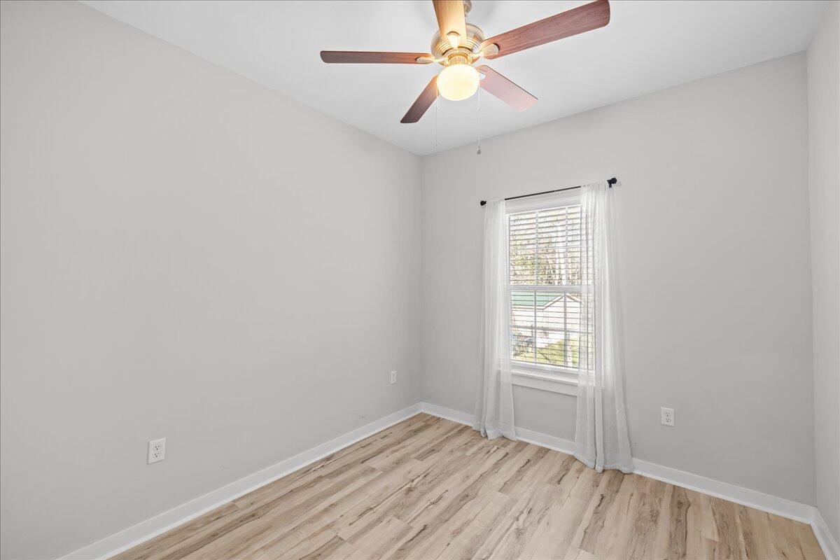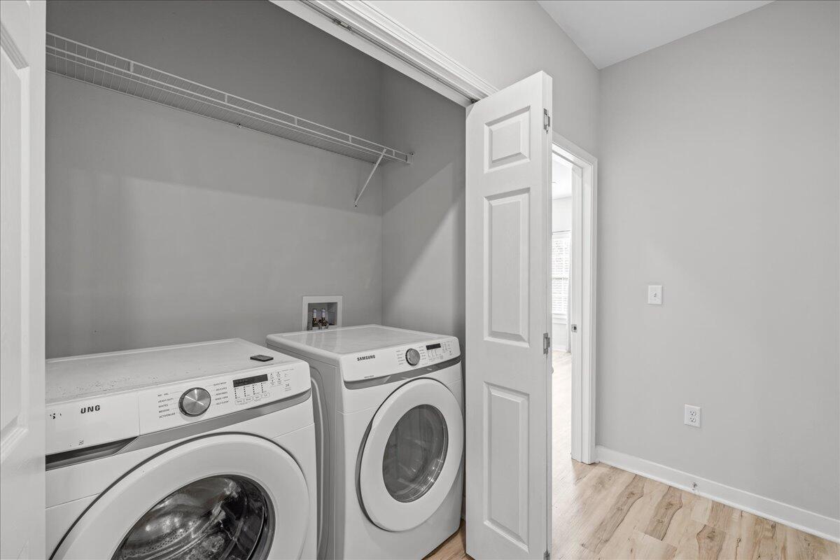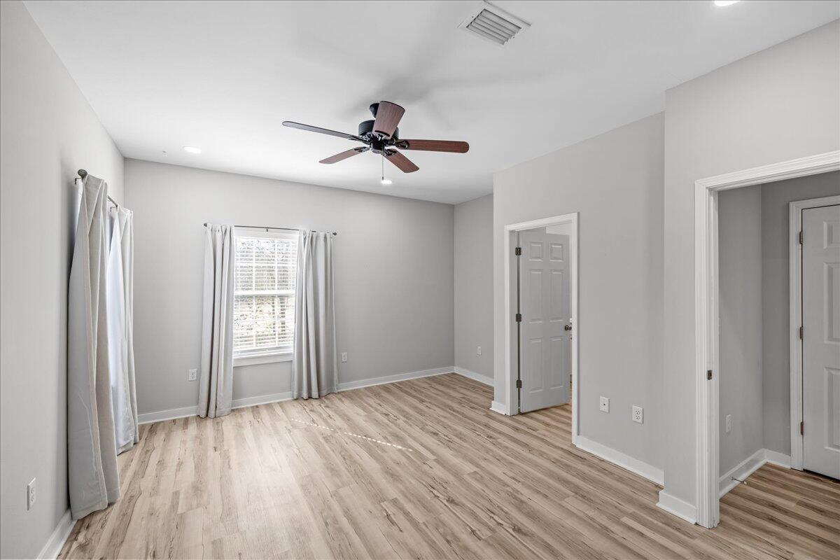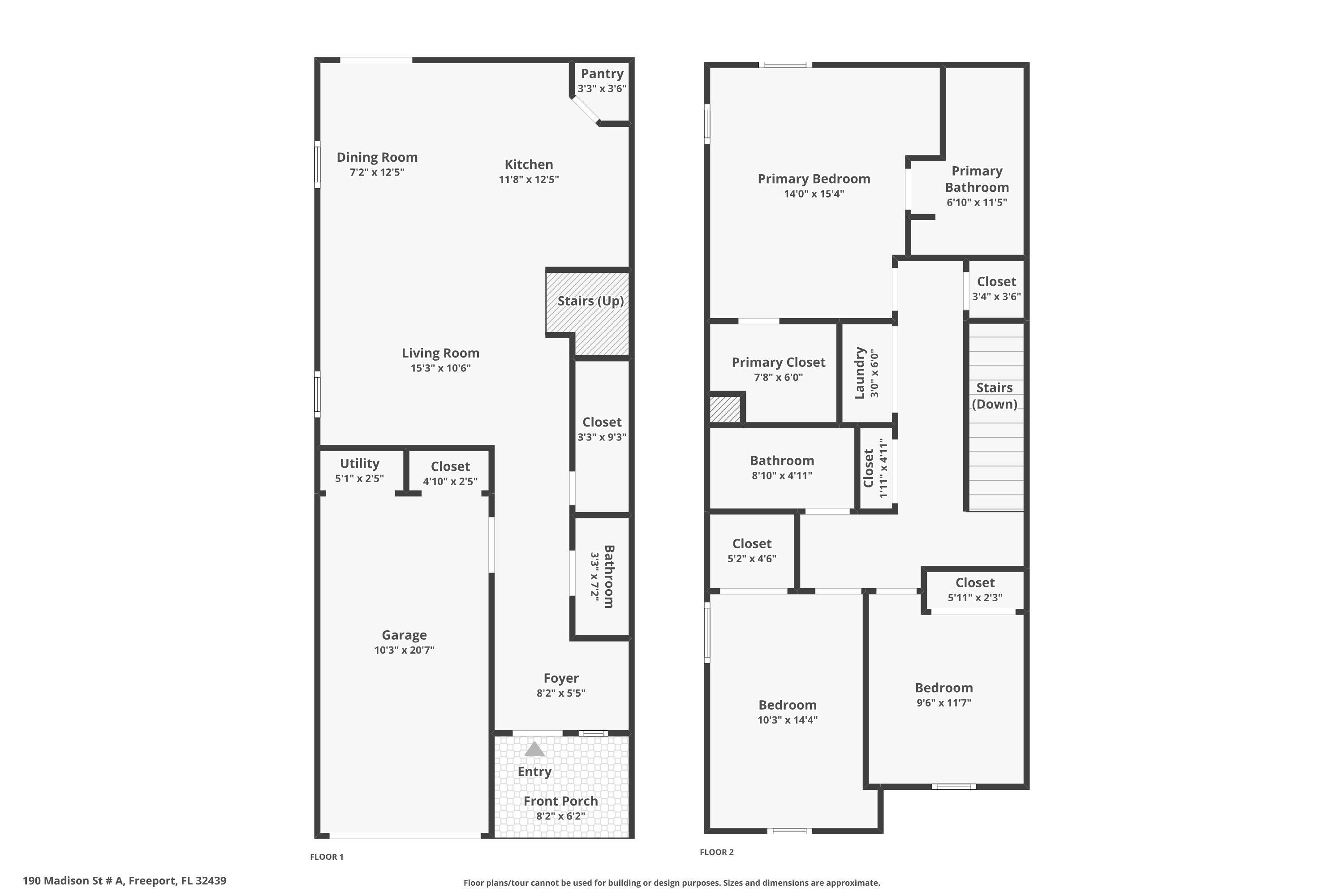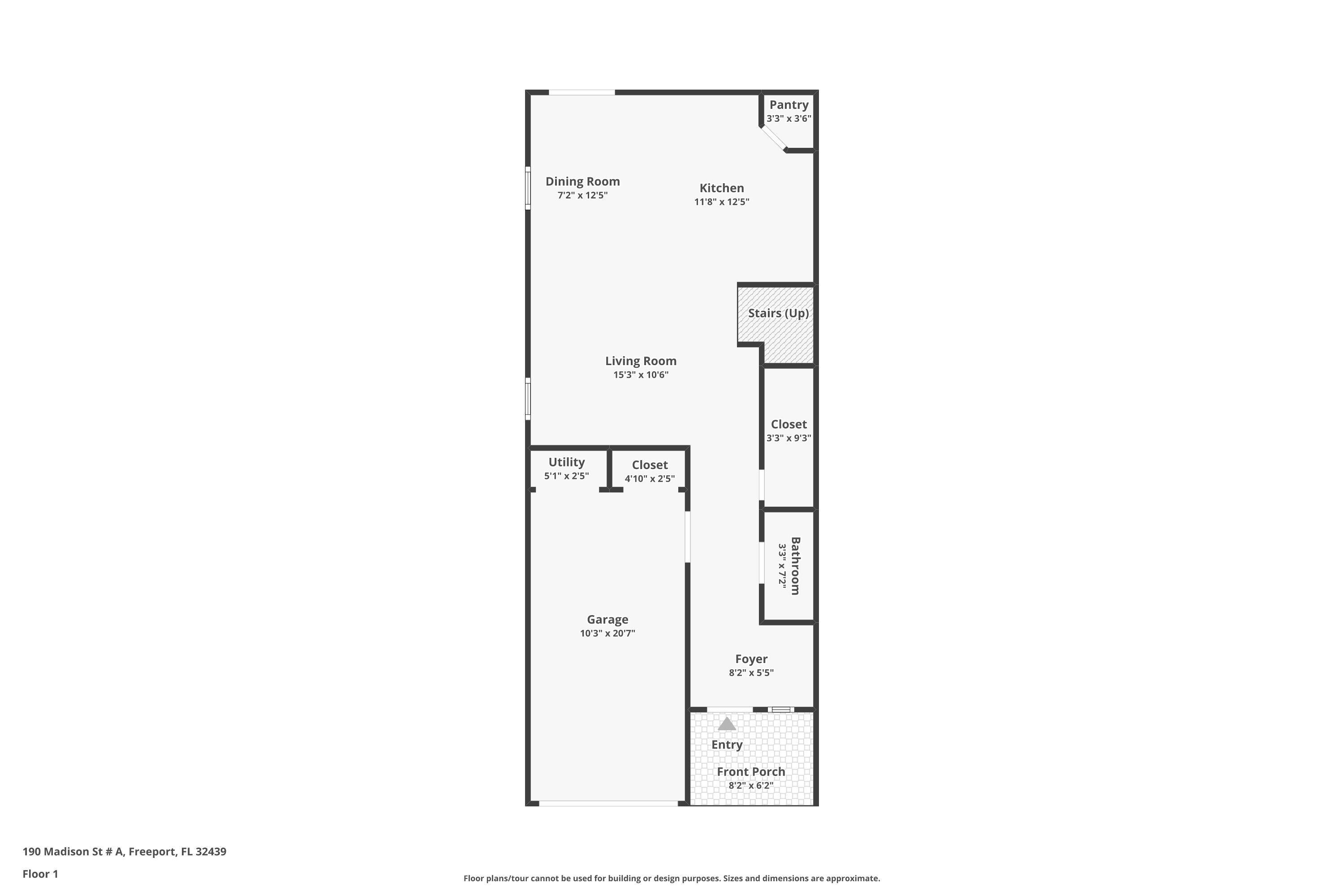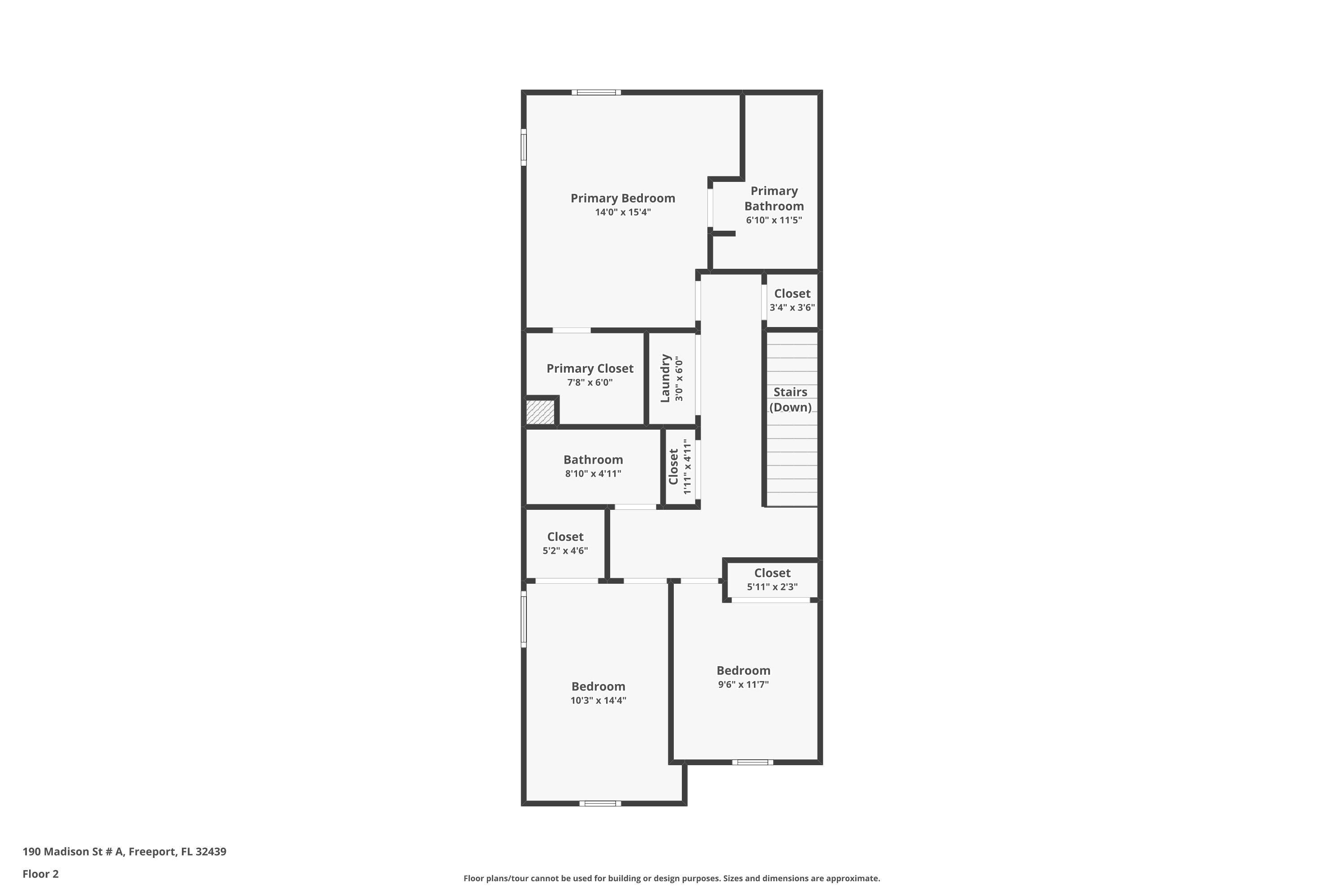Freeport, FL 32439
Property Inquiry
Contact Jeffrey Henkel about this property!
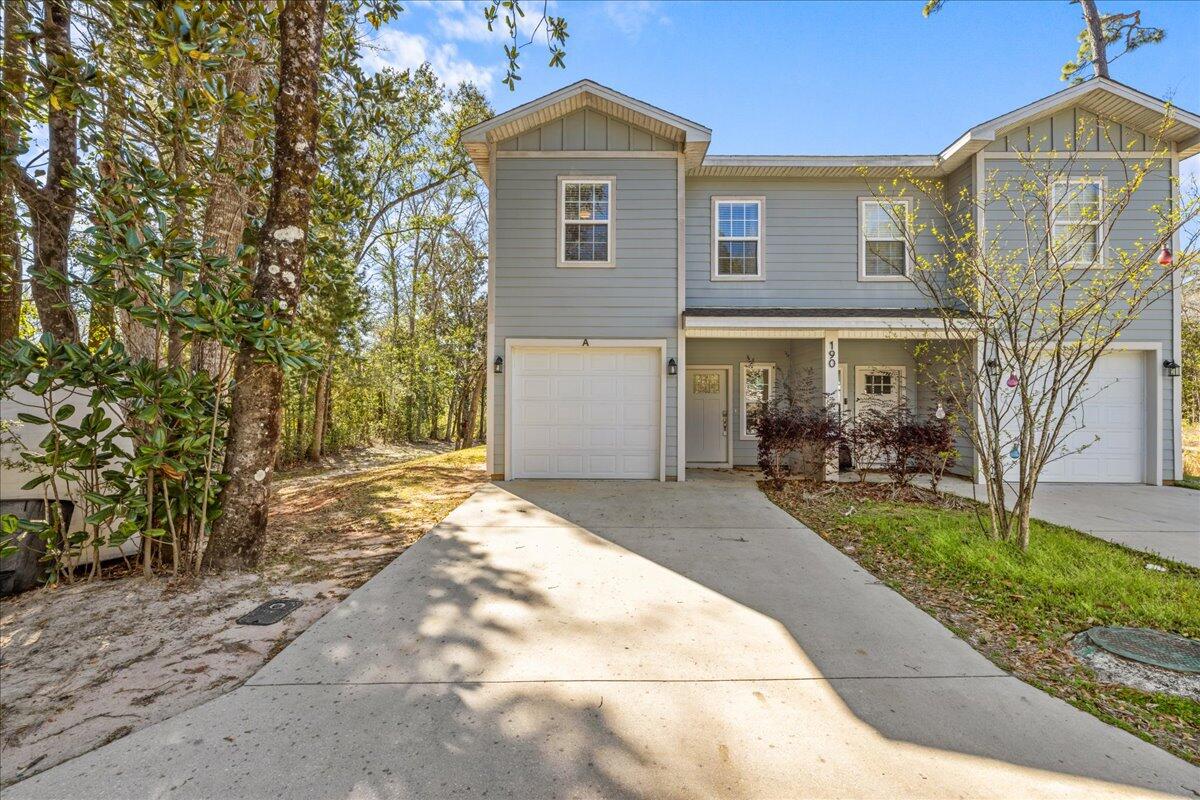
Property Details
Assumable VA Loan @ 2.25% Welcome home to this stunning 3-bedroom, 2.5-bathroom townhome designed for modern living in the heart of Freeport, Florida. This beautiful residence offers an inviting open-concept floor plan, perfect for both relaxing and entertaining.Step inside to discover luxury vinyl plank (LVP) flooring throughout, a spacious living room and kitchen with a center island, and ample natural light filling the space. All three bedrooms are located upstairs, offering generous closet space. The laundry area is also conveniently situated on the upper level for added ease.Enjoy the privacy and charm of a tree-lined property with no HOA restrictions, making it ideal for gardening enthusiasts or those who simply love an outdoor setting. Completing this exceptional home is an one-car garage for convenience and extra storage.
Don't miss this opportunity to own a move-in-ready home the heart of the growing city of Freeport! Schedule your showing today!
| COUNTY | Walton |
| SUBDIVISION | FREEPORT TOWN OF |
| PARCEL ID | 15-1S-19-23040-006-0071 |
| TYPE | Attached Single Unit |
| STYLE | Duplex |
| ACREAGE | 0 |
| LOT ACCESS | City Road,Paved Road |
| LOT SIZE | N/A |
| HOA INCLUDE | N/A |
| HOA FEE | N/A |
| UTILITIES | Electric,Public Sewer,Public Water,TV Cable |
| PROJECT FACILITIES | N/A |
| ZONING | Resid Single Family |
| PARKING FEATURES | Garage Attached |
| APPLIANCES | Auto Garage Door Opn,Cooktop,Dishwasher,Disposal,Dryer,Microwave,Refrigerator W/IceMk,Smoke Detector,Stove/Oven Electric,Washer |
| ENERGY | AC - Central Elect,Ceiling Fans,Double Pane Windows,Heat Cntrl Electric,Insulated Doors,Water Heater - Elect |
| INTERIOR | Floor Vinyl,Kitchen Island,Lighting Recessed,Pantry,Washer/Dryer Hookup |
| EXTERIOR | Patio Open |
| ROOM DIMENSIONS | Living Room : 15 x 10.5 Master Bedroom : 14 x 15.5 Master Bathroom : 11.5 x 7 Bedroom : 14 x 10 Bedroom : 9.5 x 11.5 Foyer : 8 x 5.5 Garage : 10 x 20.5 Kitchen : 12 x 12.5 Dining Area : 7 x 12.5 Pantry : 3 x 3.5 Half Bathroom : 3 x 7 Full Bathroom : 9 x 5 Laundry : 3 x 6 |
Schools
Location & Map
FROM HWY 331 TRAVEL WEST ON HWY 20 FOR APPROXIMATELY HALF A MILE. TURN LEFT ON MADISON STREET, HEADED SOUTH. DUPLEX IS ON THE RIGHT.





