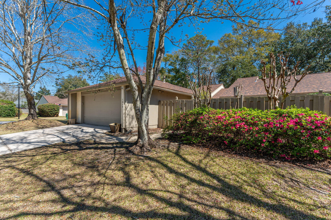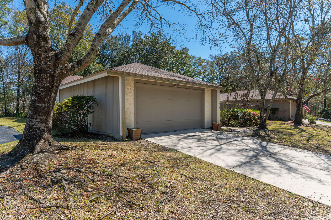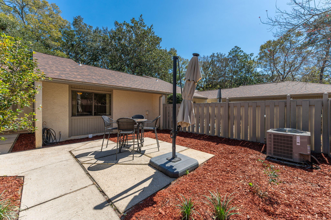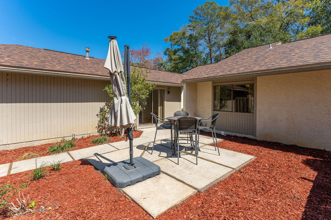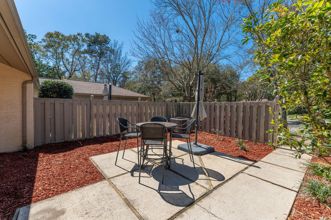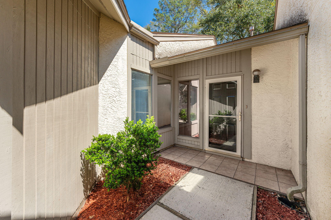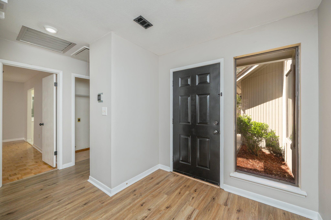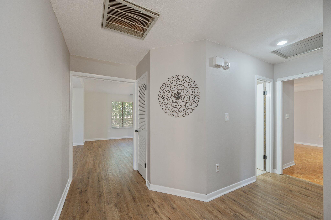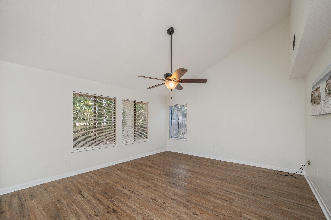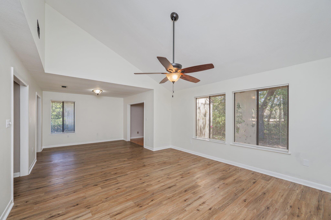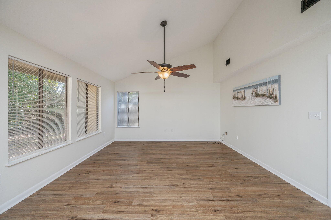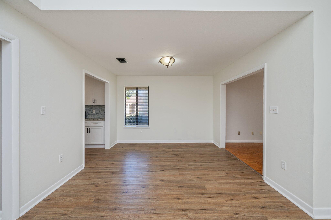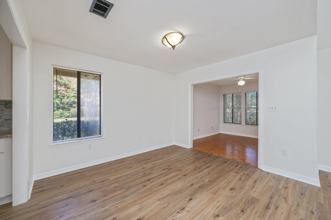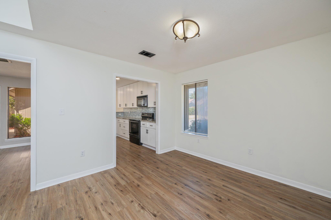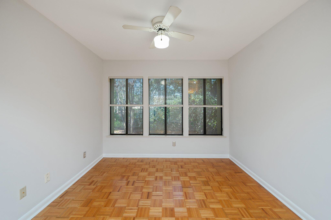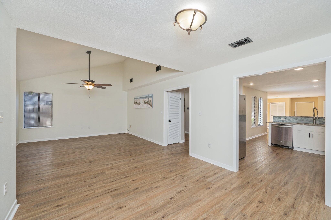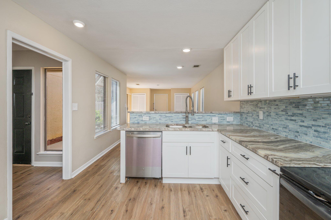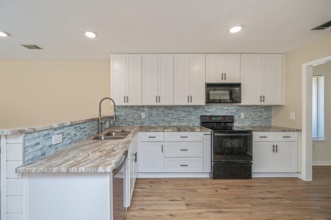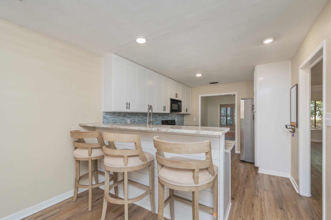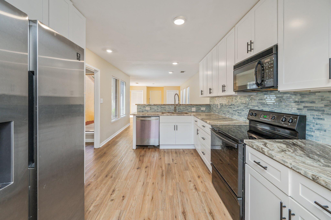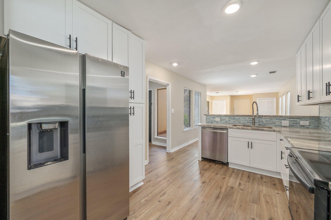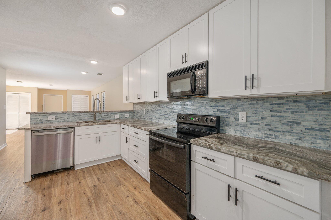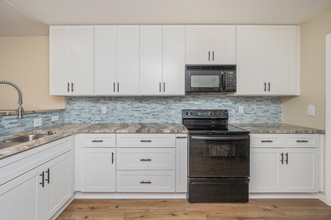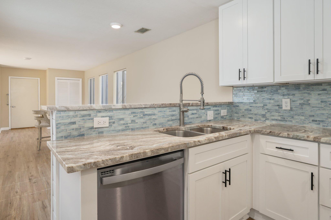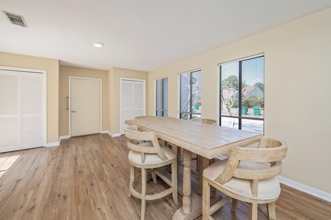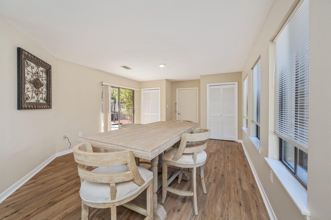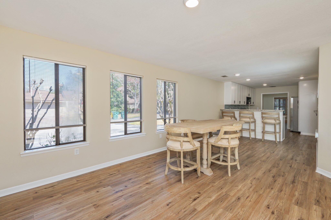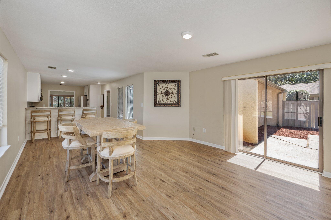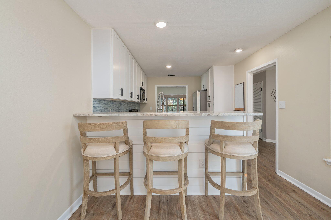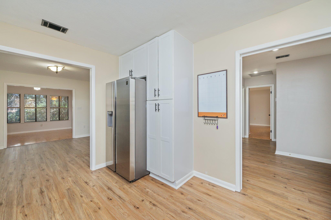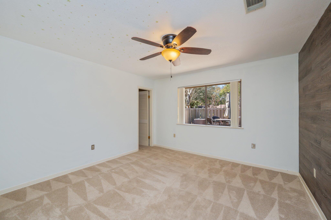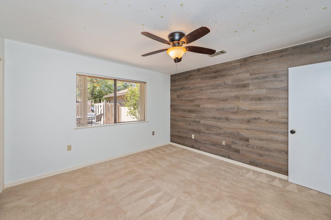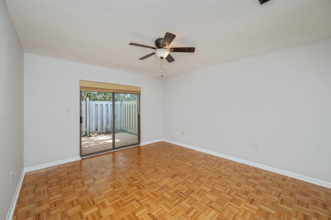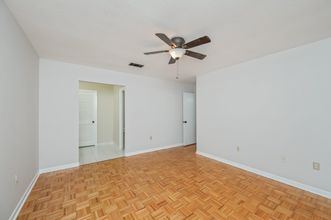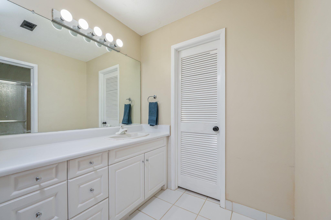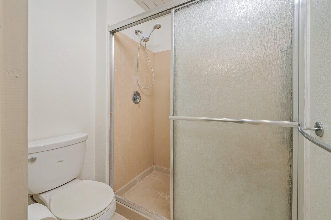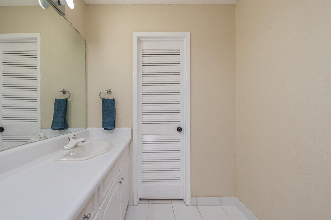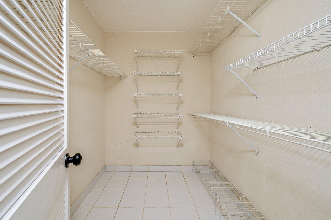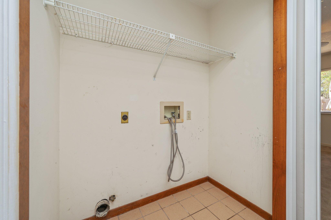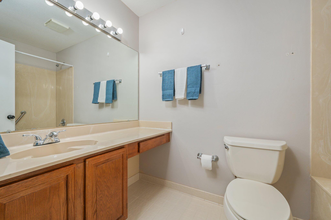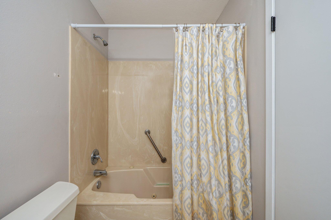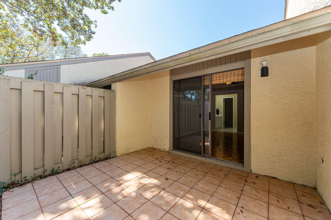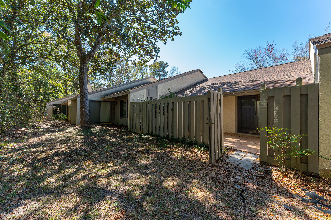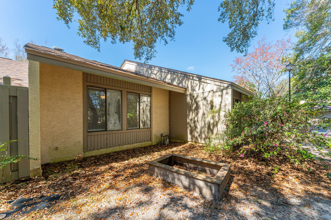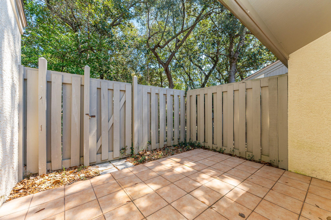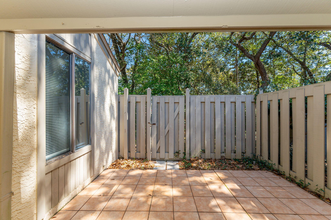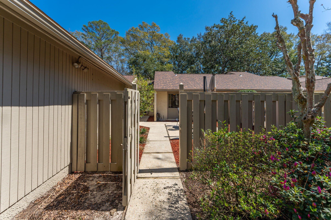Niceville, FL 32578
Property Inquiry
Contact Bryant Boynton about this property!
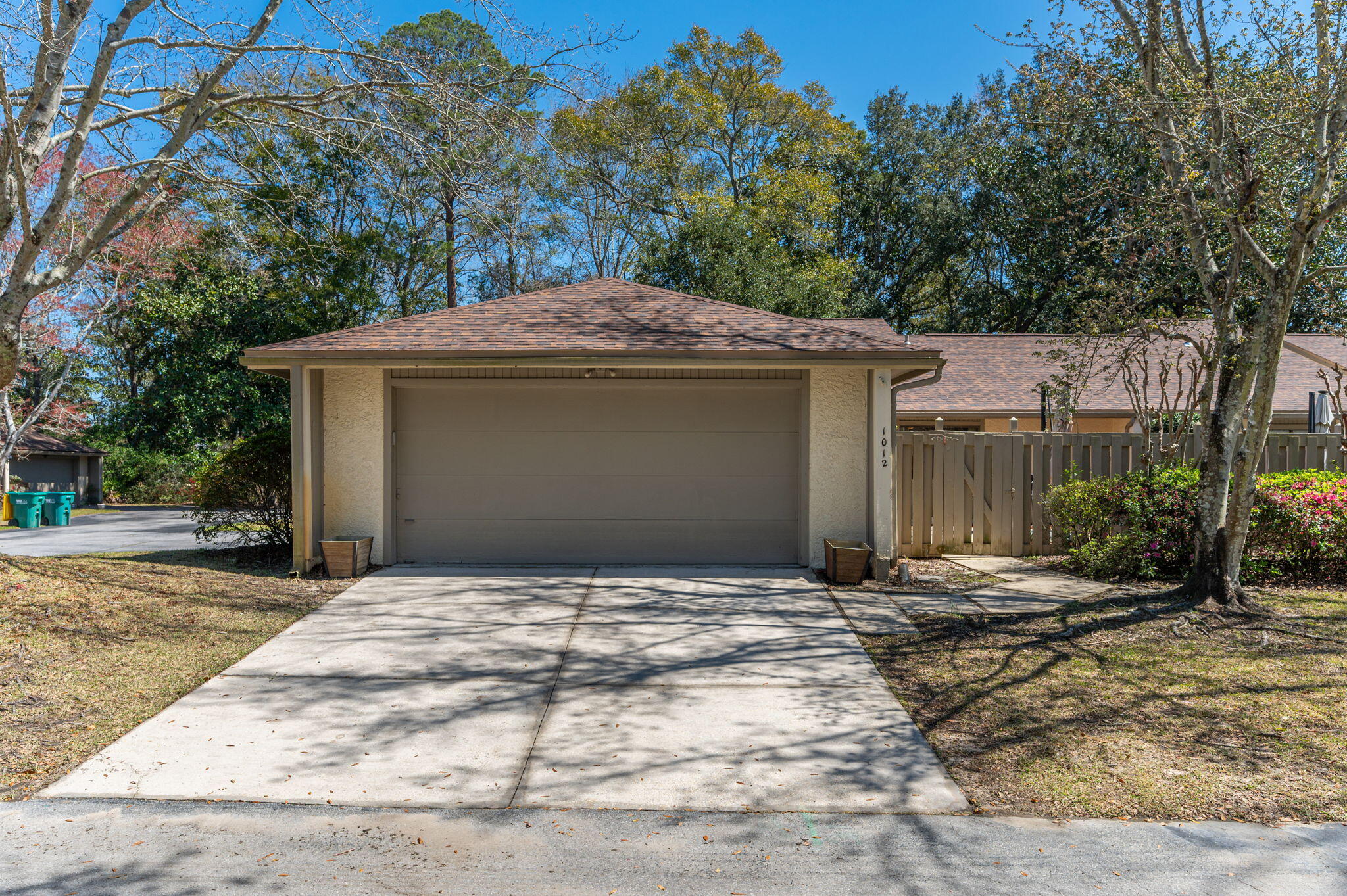
Property Details
**Assumable 3.375% VA Loan Option**Don't miss this rare opportunity to own a charming 1-story patio home in Royal Oaks Village, Bluewater Bay! This home offers 2 bedrooms, 2 bathrooms, 2 living areas, and a 2-car garage. As you enter, you're greeted by a private courtyard with arbor and landscape lighting. Inside, the spacious layout features a large living and dining area with vaulted ceilings, plus a bonus room that can serve as an office, playroom, or be converted into a 3rd bedroom. The kitchen is equipped with an electric range, microwave, dishwasher, French door stainless refrigerator, and white cabinets with granite counters and tile backsplash. A huge secondary living space off the kitchen offers endless possibilities for dining, family room, or hobbies. The master bedroom has sliding doors leading to the private back courtyard, with a master bath featuring a walk-in closet and separate dressing area. The second bedroom also has a walk-in closet, with a secondary bathroom offering a jetted tub and shower. Recent updates include fresh paint, removal of popcorn ceilings, and new flooring. Enjoy Bluewater Bay's incredible amenities, including golf, tennis, pools, marina, boat storage, and more! Conveniently located near the Mid-Bay Bridge, Destin, and the beach. These units rarely come on the market - seize this fantastic opportunity!
| COUNTY | Okaloosa |
| SUBDIVISION | ROYAL OAK VILLAGE 3C |
| PARCEL ID | 22-1S-22-4833-0000-1012 |
| TYPE | Attached Single Unit |
| STYLE | Patio Home |
| ACREAGE | 0 |
| LOT ACCESS | Paved Road,Private Road |
| LOT SIZE | N/A |
| HOA INCLUDE | Accounting,Ground Keeping,Management,Repairs/Maintenance |
| HOA FEE | 264.00 (Monthly) |
| UTILITIES | Electric,Gas - Natural,Phone,Public Sewer,Public Water,TV Cable |
| PROJECT FACILITIES | Boat Launch,Dock,Fishing,Golf,Marina,Pets Allowed,Pool,Tennis |
| ZONING | Resid Multi-Family |
| PARKING FEATURES | Garage,Garage Attached |
| APPLIANCES | Auto Garage Door Opn,Dryer,Microwave,Refrigerator W/IceMk,Smoke Detector,Smooth Stovetop Rnge,Stove/Oven Electric,Washer |
| ENERGY | AC - Central Elect,Ceiling Fans,Heat Cntrl Electric,Water Heater - Gas |
| INTERIOR | Breakfast Bar,Ceiling Vaulted,Floor Parquet,Floor Tile,Floor WW Carpet,Furnished - None,Newly Painted,Pantry,Wallpaper,Washer/Dryer Hookup,Window Treatment All,Woodwork Painted |
| EXTERIOR | Fenced Lot-Part,Fenced Privacy,Patio Open,Sprinkler System |
| ROOM DIMENSIONS | Foyer : 9 x 8 Living Room : 19 x 14.5 Dining Area : 14.5 x 8.5 Kitchen : 12 x 10 Family Room : 24 x 10 Sun Room : 11 x 10 Master Bedroom : 14 x 13 Master Bathroom : 12 x 6 Bedroom : 12.5 x 12.5 Laundry : 5.5 x 3 |
Schools
Location & Map
From Hwy 20 Enter Bluewater Bay from Bay Dr. Continue past tennis center and past Magnolia Plantation Blvd. Royal Oak Village is just beyond Magnolia Plantation Blvd. on the right. Take 1st right into subdivision at 700 Bay Dr. Unit 1012 is on the right at the far end on the corner. From Magnolia Plantation Blvd. turn right on to Bay Dr. Then take next right into Royal Oak Village.

