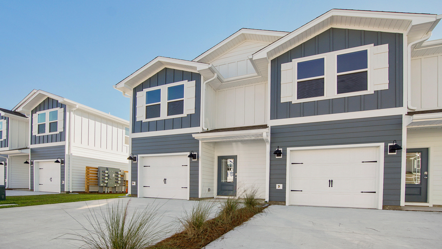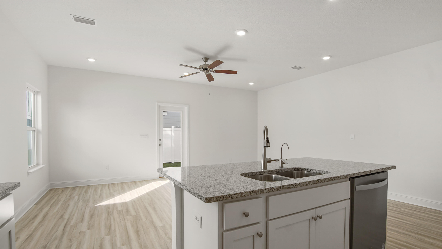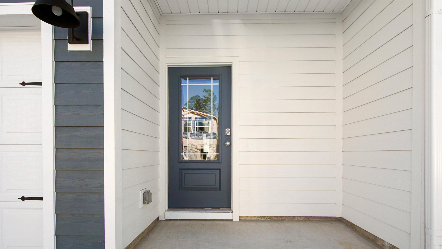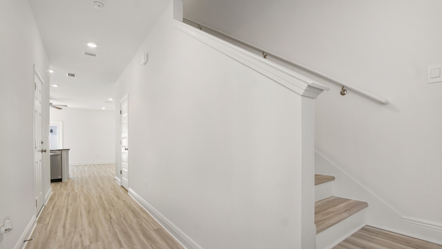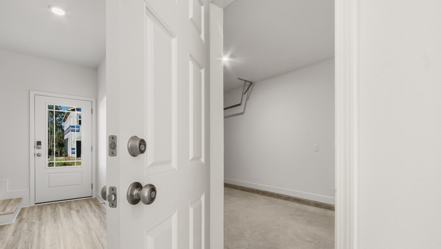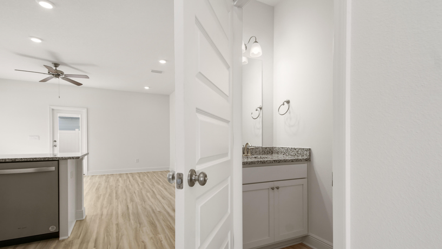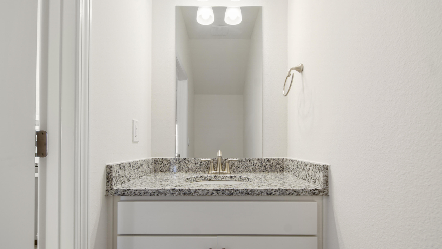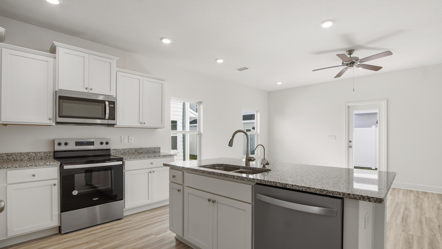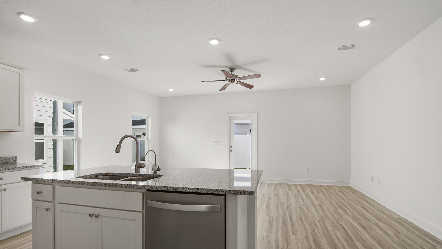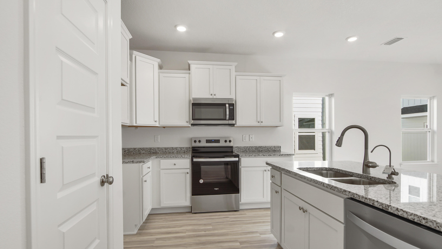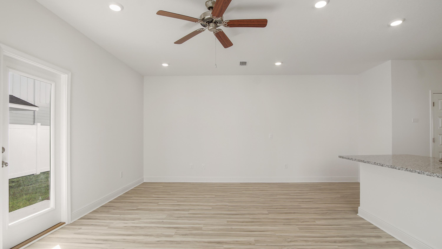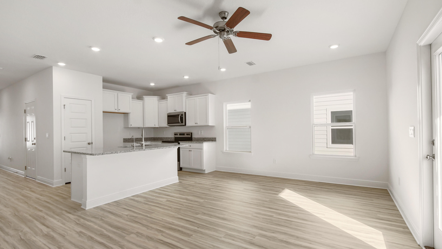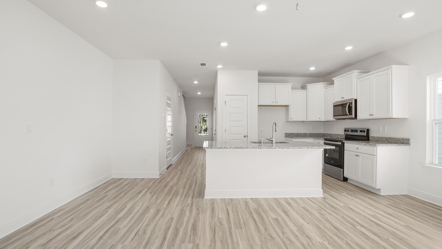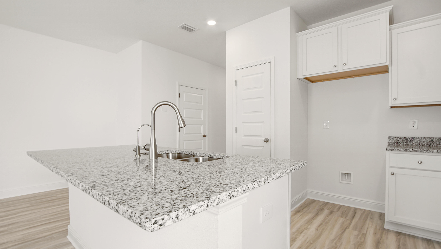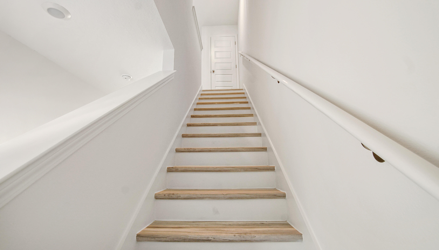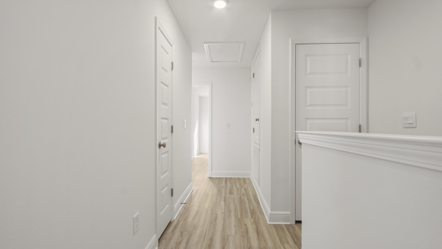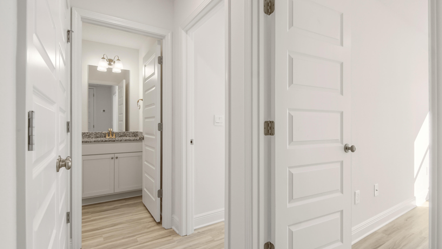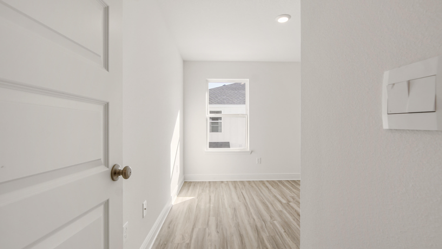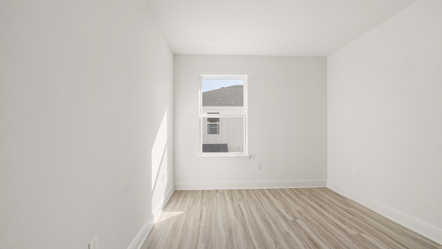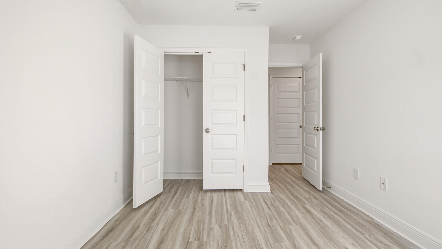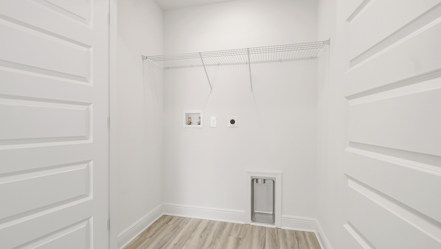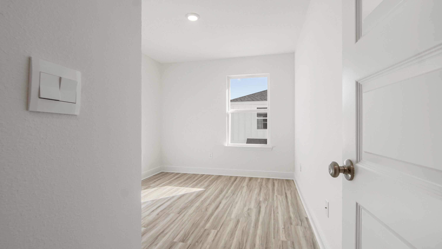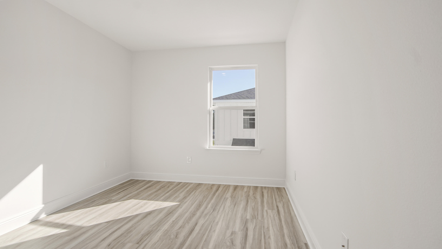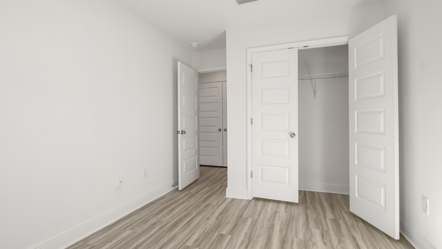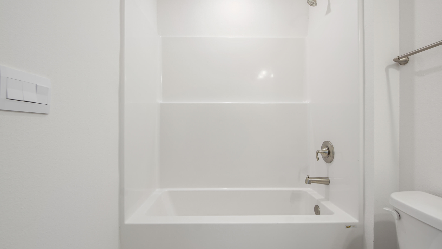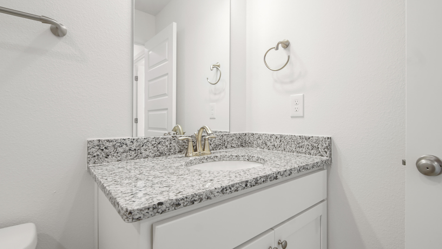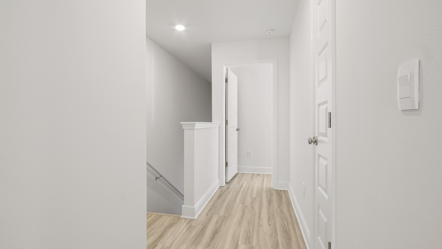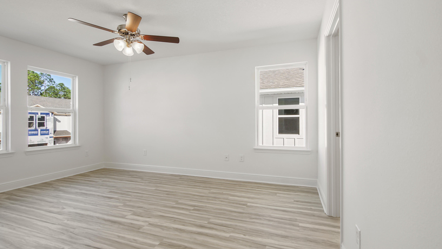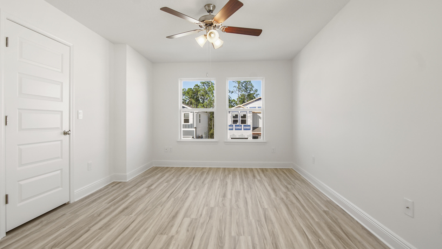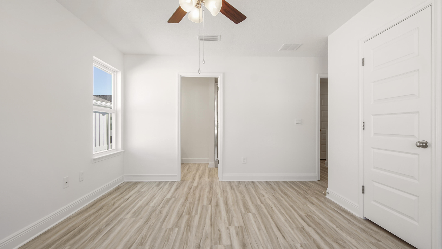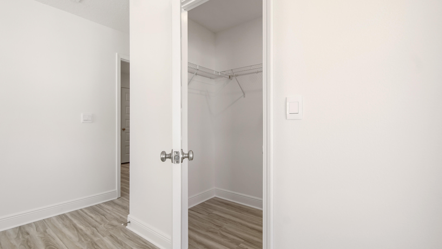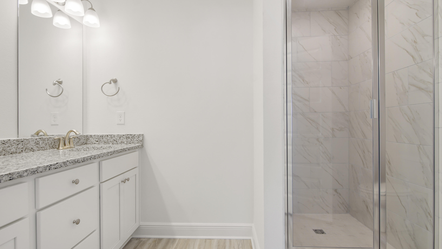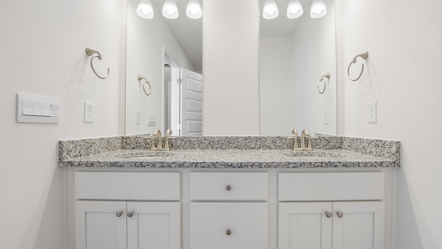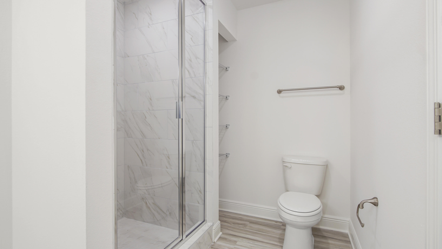Santa Rosa Beach, FL 32459
May 10th, 2025 11:00 AM - 3:00 PM
Property Inquiry
Contact Eric Weisbrod about this property!
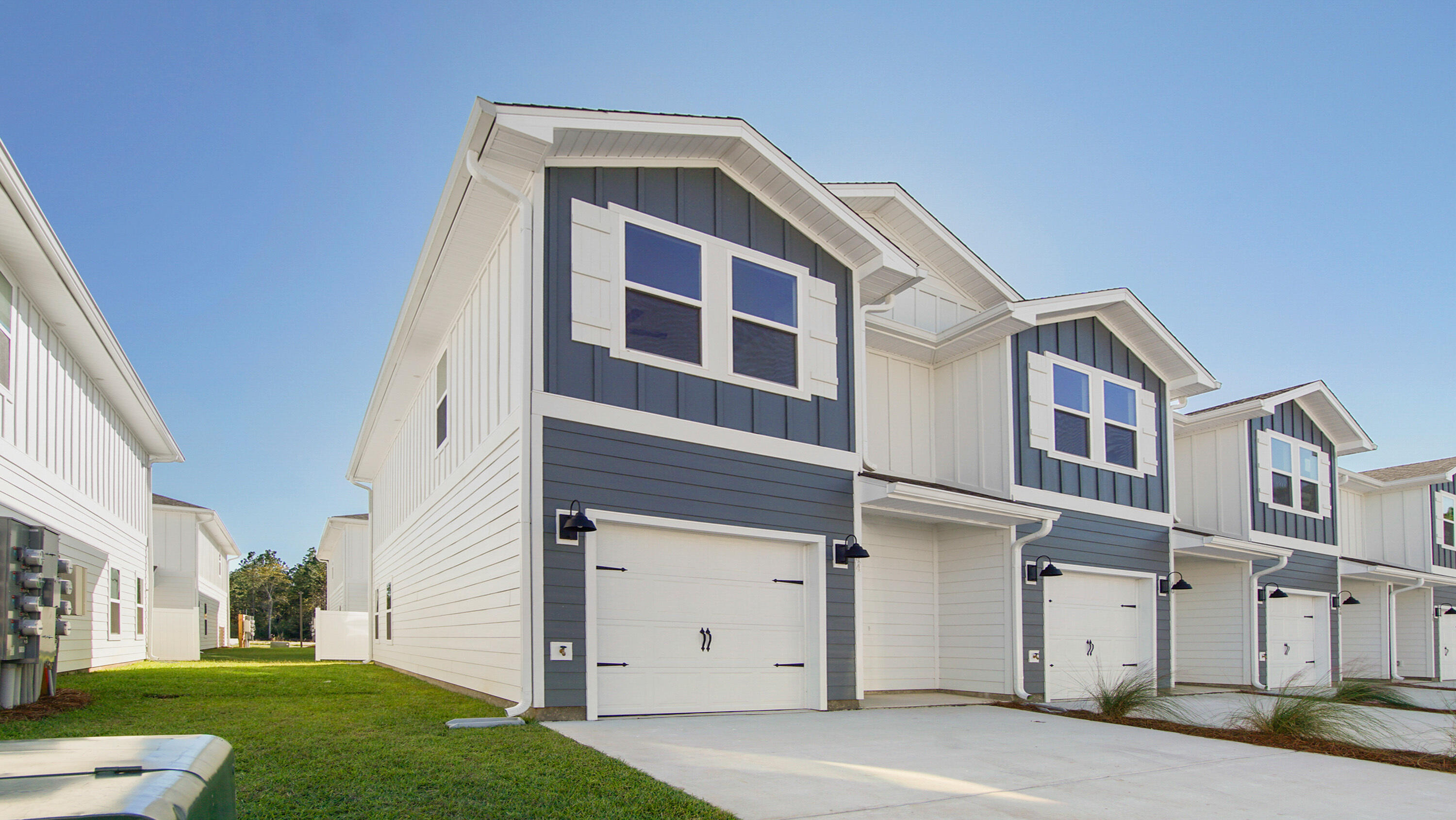
Property Details
This stunning townhome is located at 22 Phoenix Street in Hawk's Landing. This townhome features the Palm exterior floor plan and is a perfect blend of style and comfort. Step inside to find a welcoming space that boasts 3 well-appointed bedrooms, 2.5 elegant bathrooms, and a convenient 1-car garage. As you traverse the long hallway, you're greeted by an expansive open-concept kitchen, living, and dining area, designed for entertaining and everyday living. The kitchen serves as the culinary center with its spacious center island, granite countertops, and a premium Whirlpool(r) stainless appliance package. The living area is well illuminated with exterior windows and a glass door leading to the back patio. The first floor is the core of the home, while the privacy of the second level holds all bedrooms, ensuring a quiet retreat. The main suite is a sanctuary, featuring a generous closet, an oversized shower, dual sink vanity, and ample linen storage in the en suite bathroom. Additional bedrooms share a full bathroom, creating a comfortable space for family or guests. EVP flooring flows throughout the townhome, uniting each room with durability and elegance. Smart Home Technology Package comes standard, featuring a Qolsys IQ touch panel for thermostat and lighting control, ensuring security and convenience with a keyless KwikSet deadbolt. A landscaped front entry adds curb appeal and welcomes you home to your very own slice of Florida paradise. Welcome to Hawk's Landing, where your dream home awaits.
| COUNTY | Walton |
| SUBDIVISION | Hawk's Landing Townhomes |
| PARCEL ID | 23-2S-20-33171-00A-0580 |
| TYPE | Attached Single Unit |
| STYLE | Townhome |
| ACREAGE | 0 |
| LOT ACCESS | Paved Road |
| LOT SIZE | N/A |
| HOA INCLUDE | Ground Keeping,Master Association |
| HOA FEE | 226.00 (Quarterly) |
| UTILITIES | Electric,Public Sewer,Public Water |
| PROJECT FACILITIES | Short Term Rental - Allowed |
| ZONING | Resid Multi-Family |
| PARKING FEATURES | Garage,Garage Attached |
| APPLIANCES | Auto Garage Door Opn,Dishwasher,Disposal,Microwave,Smoke Detector,Stove/Oven Electric,Warranty Provided |
| ENERGY | AC - Central Elect,AC - High Efficiency,Ceiling Fans,Heat Cntrl Electric,Water Heater - Elect |
| INTERIOR | Breakfast Bar,Floor Vinyl,Furnished - None,Kitchen Island,Lighting Recessed,Washer/Dryer Hookup |
| EXTERIOR | Patio Covered,Porch,Rain Gutter |
| ROOM DIMENSIONS | Living Room : 9 x 15 Dining Room : 10 x 15 Kitchen : 11 x 10 Master Bedroom : 15.5 x 15.5 Bedroom : 9 x 14 Bedroom : 9 x 14 |
Schools
Location & Map
From Chat Holley Road, turn North onto Indian Woman Road, then right into Hawk's Landing

