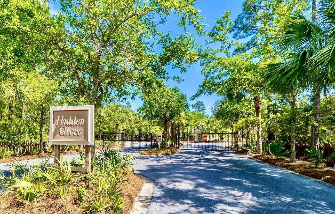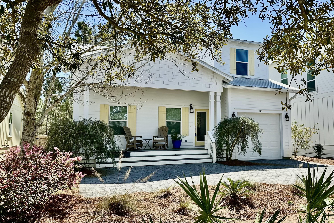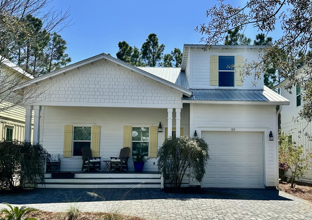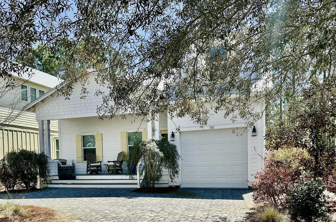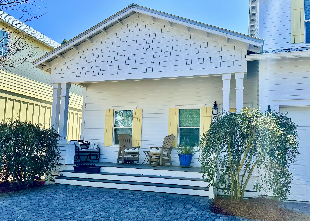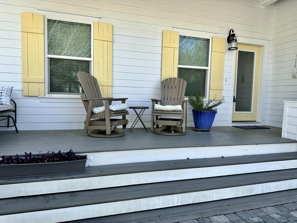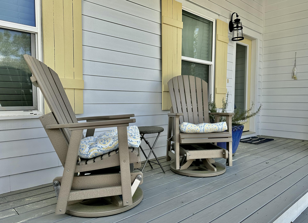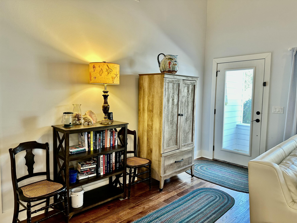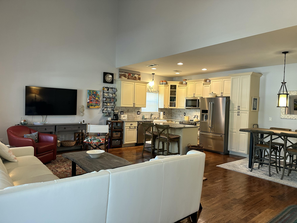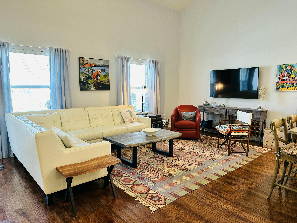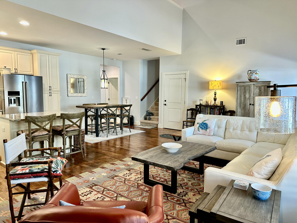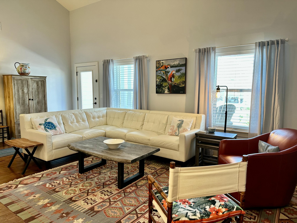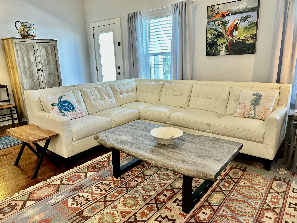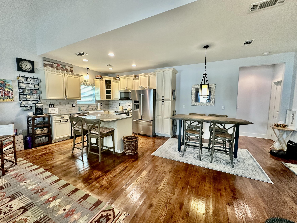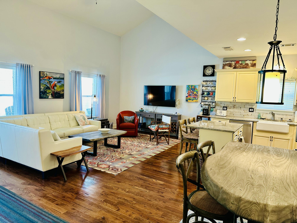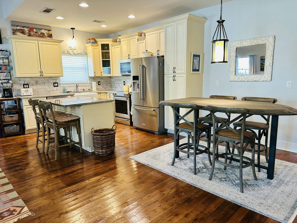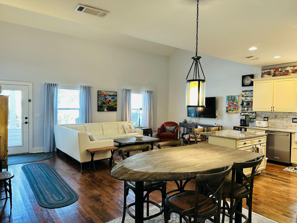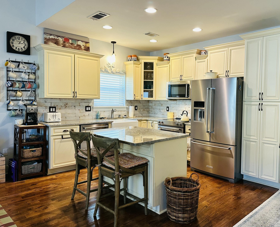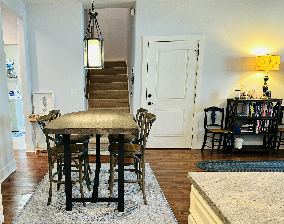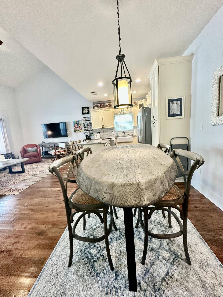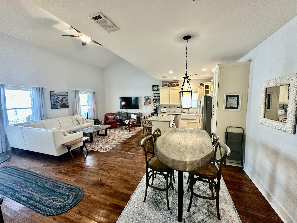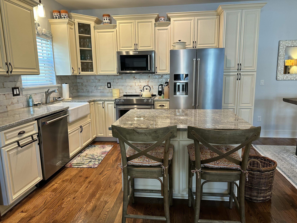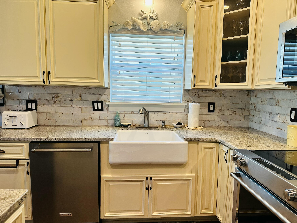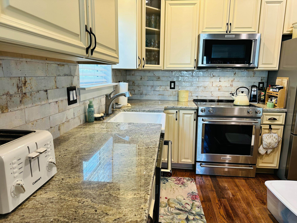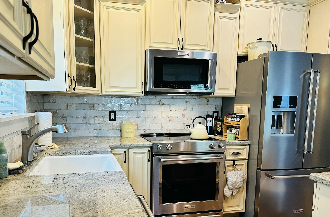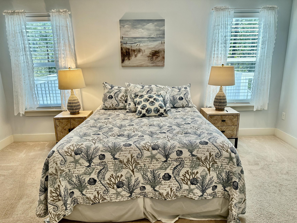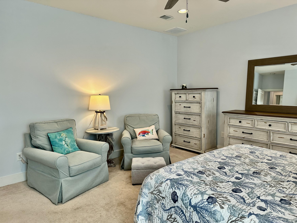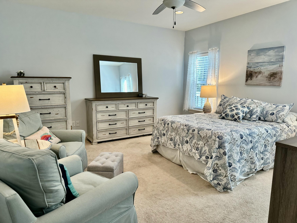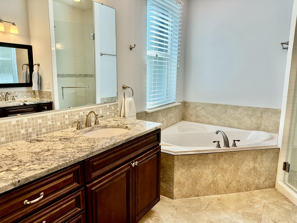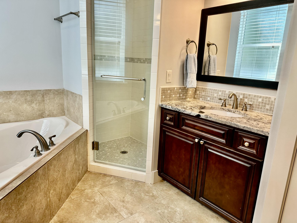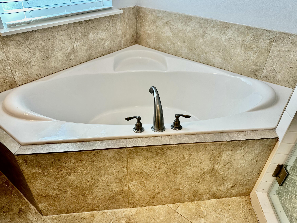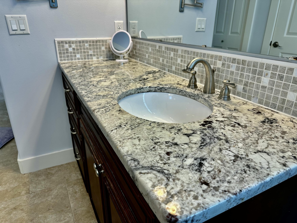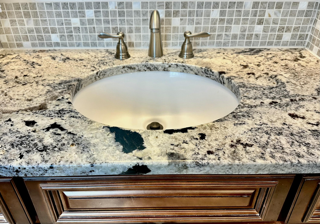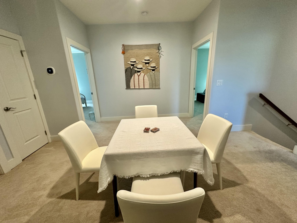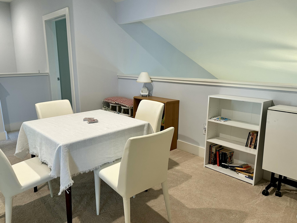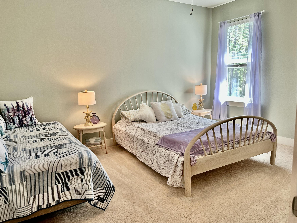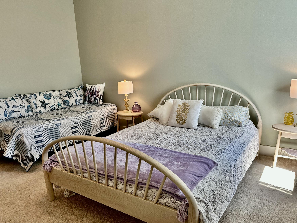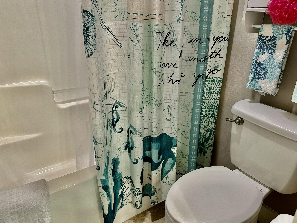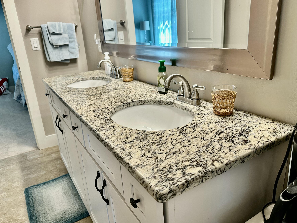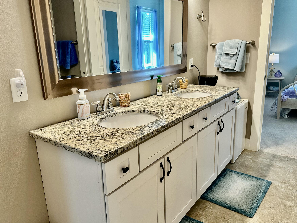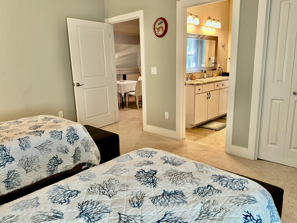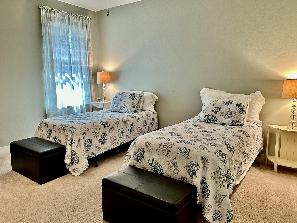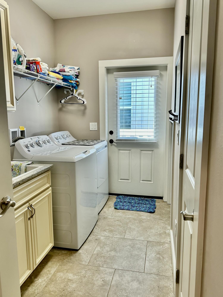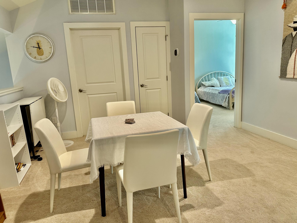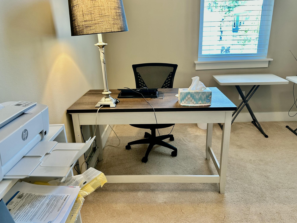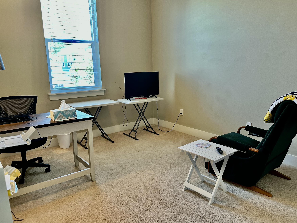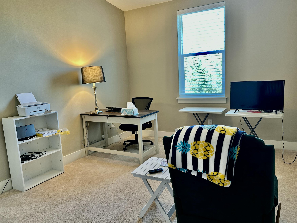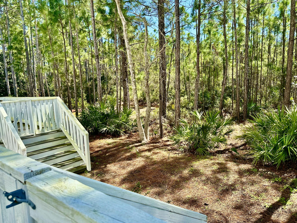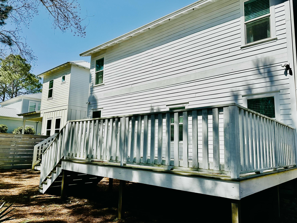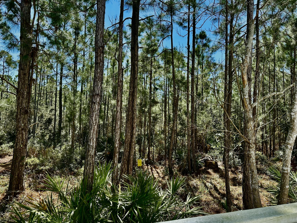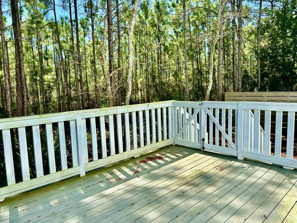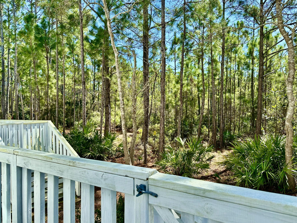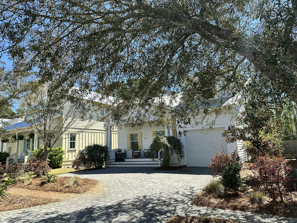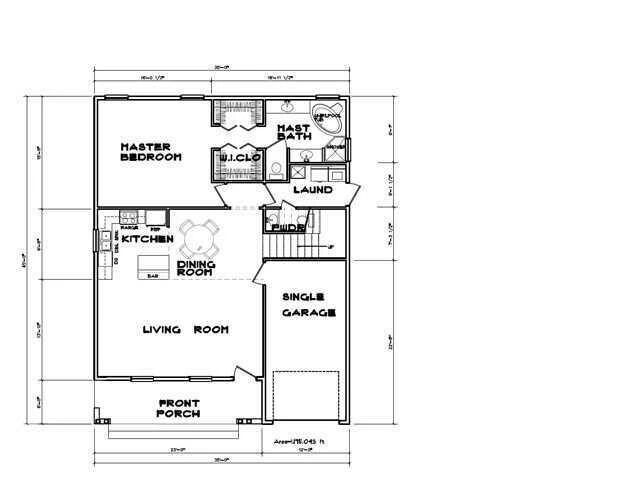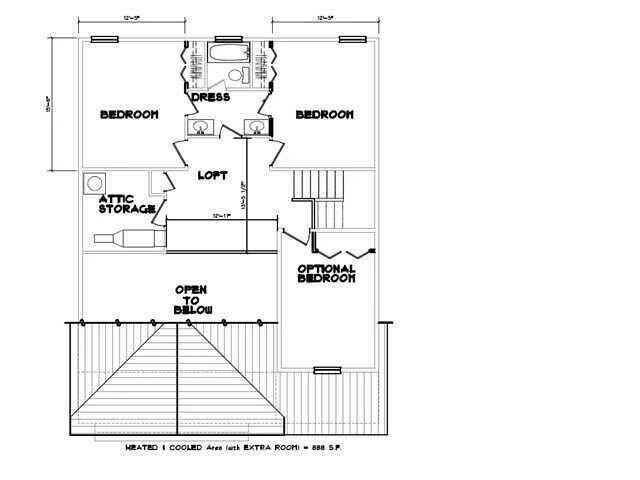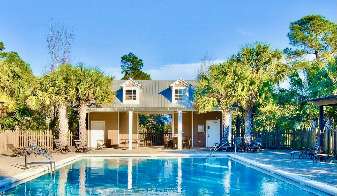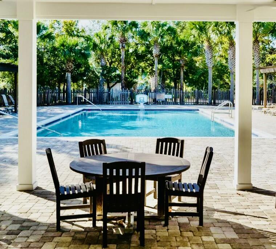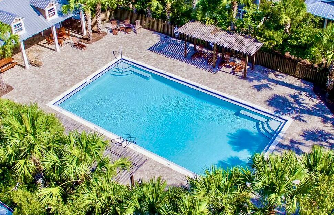Santa Rosa Beach, FL 32459
Property Inquiry
Contact Jay Agnew about this property!
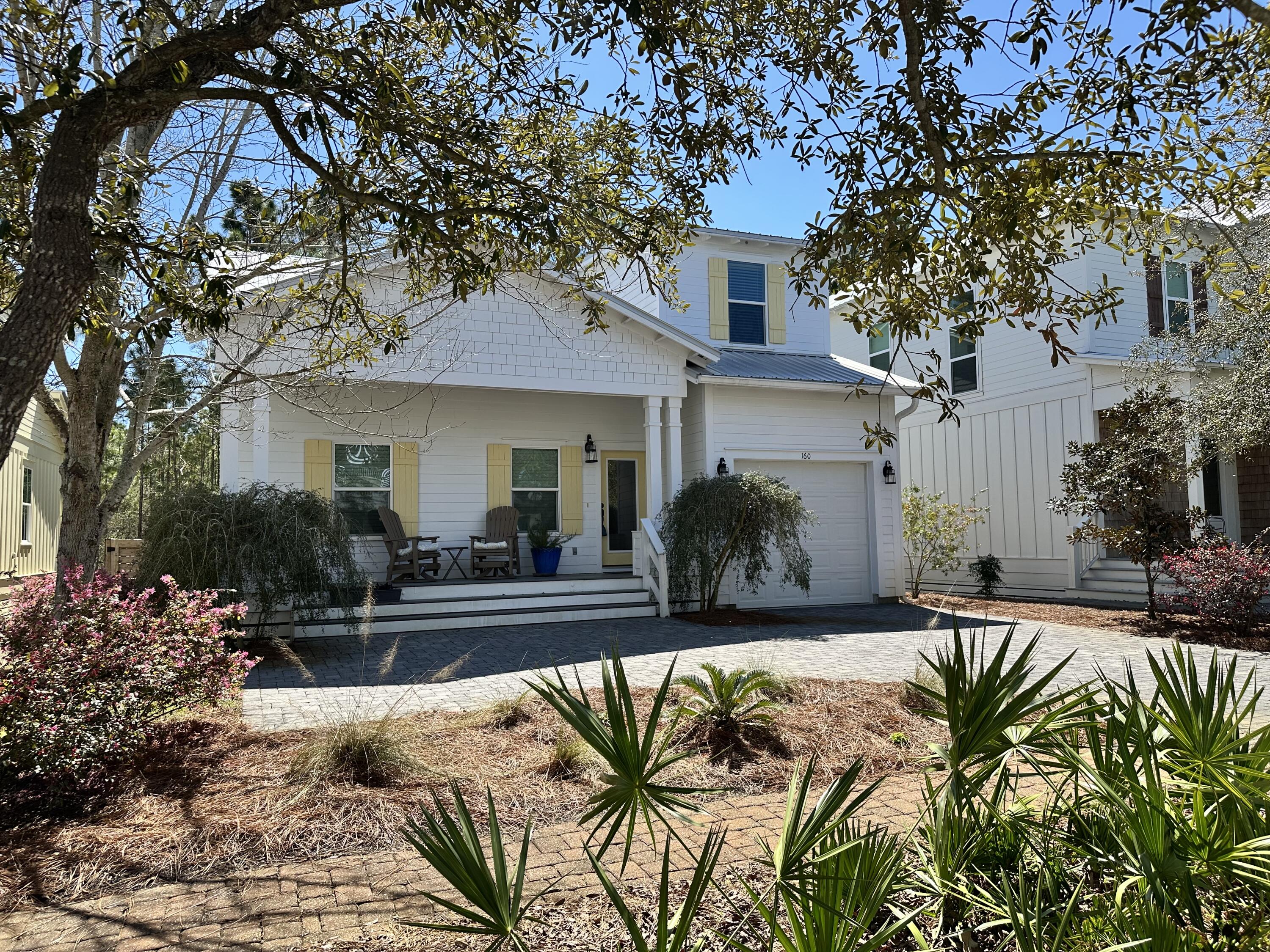
Property Details
Tucked away in the gated community of Hidden Grove, this coastal cottage backs up to a state nature preserve. An expansive deck along the entire rear of the home, provides a wonderfully private venue to enjoy the outdoors. The home is appointed with granite counter tops throughout, hardwood floors in the living, dining and kitchen areas, and has carpeting in the four bedrooms and loft area. Master bath and other two bathrooms have tile floors and granite counters. The downstairs master has two closets, and the adjoining bathroom has two vanities, a garden tub, and separate shower. The spacious living space has vaulted ceilings and provides for plenty of room for entertaining. Find your perfect paradise here in South Walton.
| COUNTY | Walton |
| SUBDIVISION | HIDDEN GROVE |
| PARCEL ID | 19-2S-20-33170-000-0290 |
| TYPE | Detached Single Family |
| STYLE | Florida Cottage |
| ACREAGE | 0 |
| LOT ACCESS | Controlled Access,Paved Road,Private Road |
| LOT SIZE | 100 X 50 |
| HOA INCLUDE | Accounting,Ground Keeping,Legal,Management,Repairs/Maintenance |
| HOA FEE | 406.50 (Quarterly) |
| UTILITIES | Electric,Phone,Private Well,Public Sewer,Public Water,Underground |
| PROJECT FACILITIES | Gated Community,Pets Allowed,Pool |
| ZONING | Resid Single Family |
| PARKING FEATURES | Garage |
| APPLIANCES | Auto Garage Door Opn,Cooktop,Dishwasher,Dryer,Microwave,Oven Double,Oven Self Cleaning,Refrigerator,Refrigerator W/IceMk,Smoke Detector,Smooth Stovetop Rnge,Stove/Oven Electric,Washer |
| ENERGY | AC - Central Elect,AC - High Efficiency,Ceiling Fans,Double Pane Windows,Heat Cntrl Electric,Heat High Efficiency,Insulated Doors,Insulated Floors,Water Heater - Elect |
| INTERIOR | Ceiling Crwn Molding,Ceiling Raised,Floor Hardwood,Floor Tile,Floor WW Carpet,Furnished - Some,Kitchen Island,Lighting Recessed,Washer/Dryer Hookup,Window Treatmnt Some,Woodwork Painted |
| EXTERIOR | Columns,Deck Open,Fenced Lot-Part,Fenced Privacy,Lawn Pump,Porch,Porch Open,Sprinkler System |
| ROOM DIMENSIONS | Living Room : 23 x 13 Kitchen : 10 x 10 Dining Area : 13 x 10 Master Bedroom : 16 x 15 Bedroom : 15.5 x 12 Bedroom : 15.5 x 12 Bedroom : 14 x 12 Master Bathroom : 10 x 10 Full Bathroom : 11 x 9 Half Bathroom : 3.5 x 7 Laundry : 10 x 7 Garage : 12 x 22.5 |
Schools
Location & Map
From Hwy 98, turn North onto West Hewett. About two miles north on W Hewett, Hidden Grove Neighborhood is on your right. Turn right inside the gate and go left and follow around to 160 Marlberry Trace.

