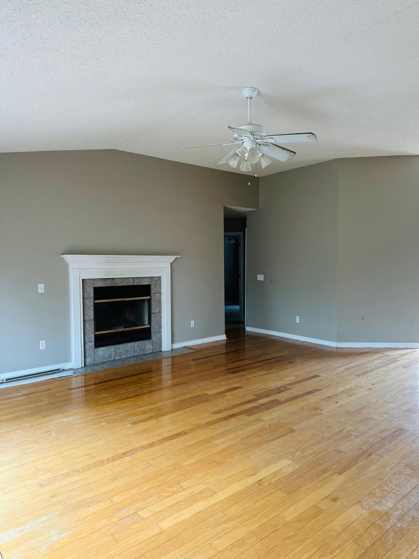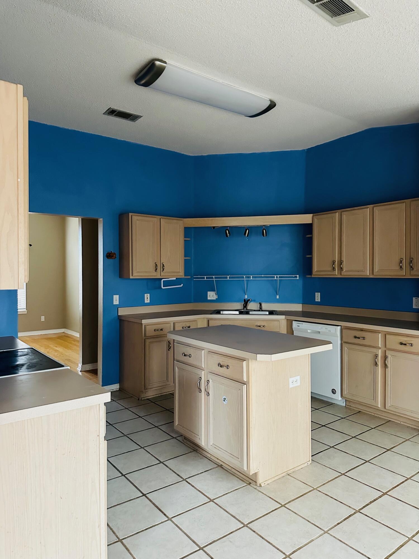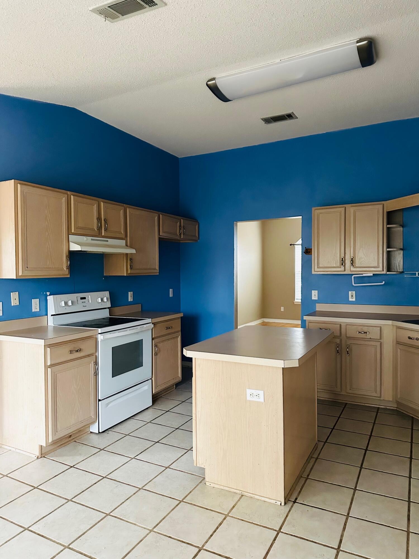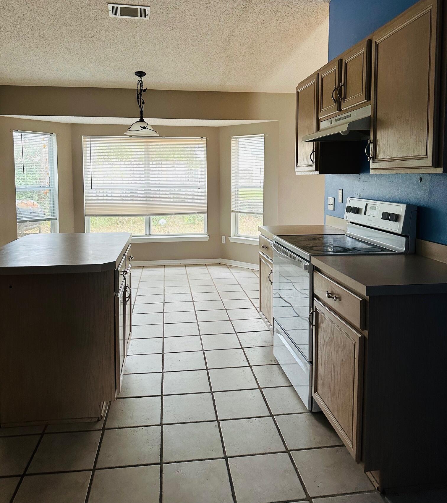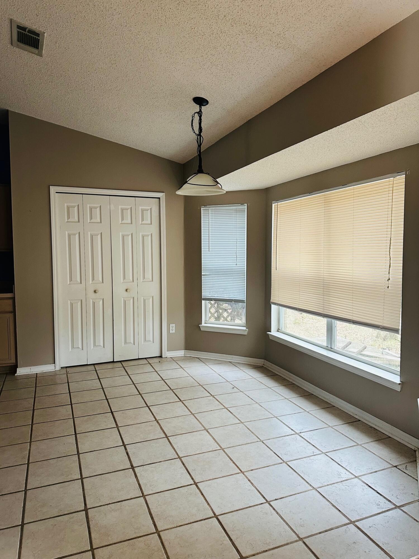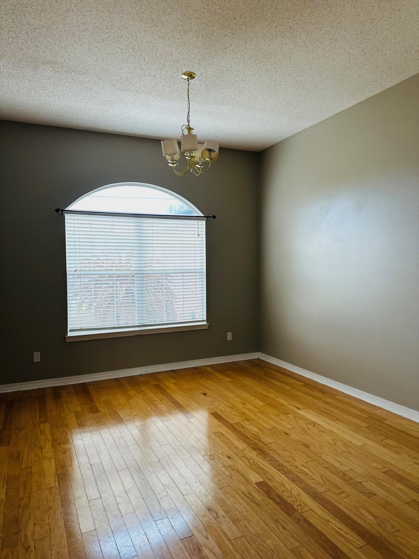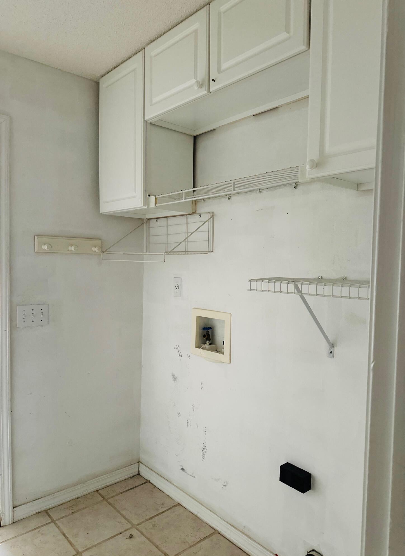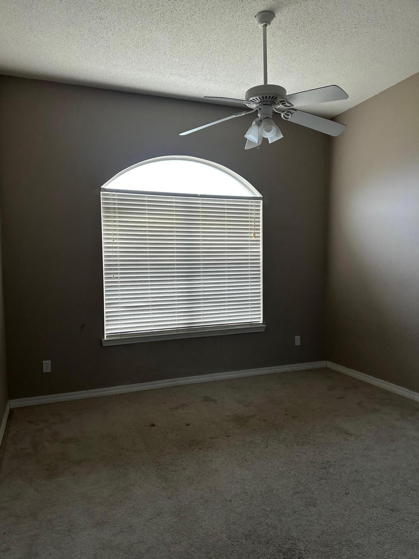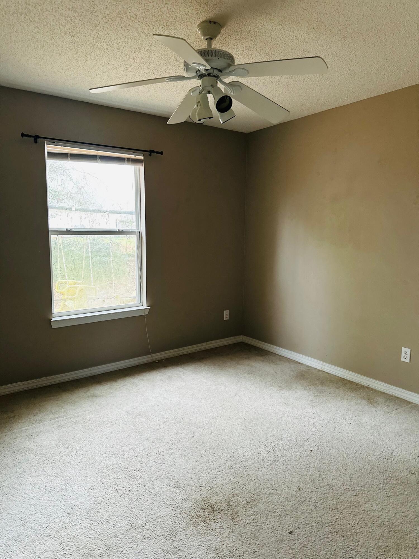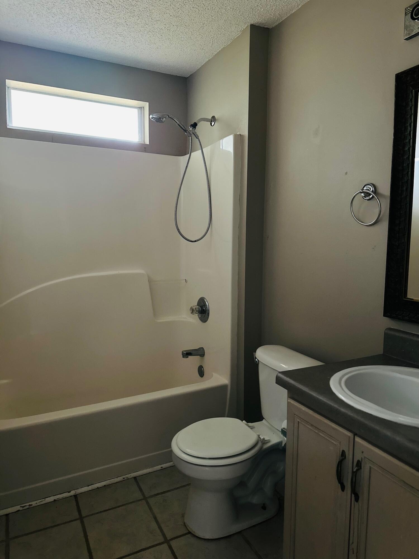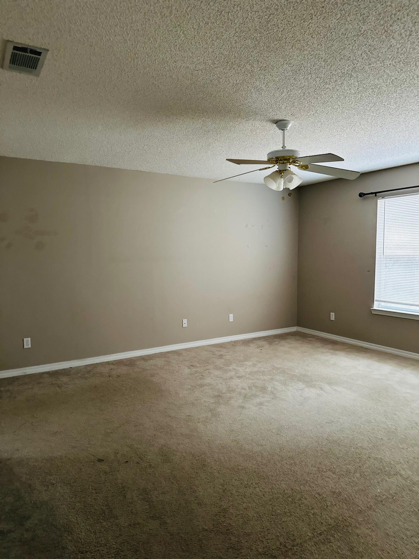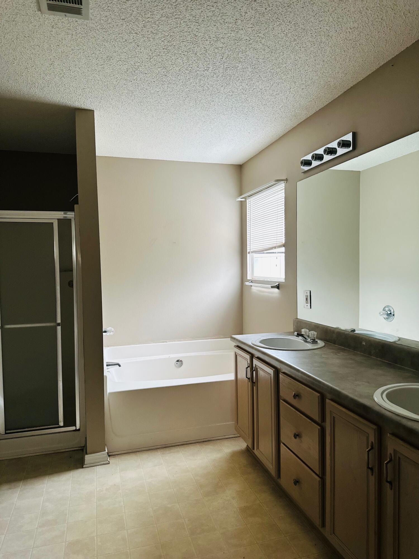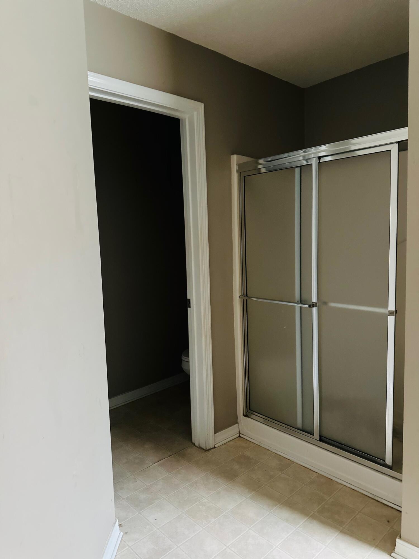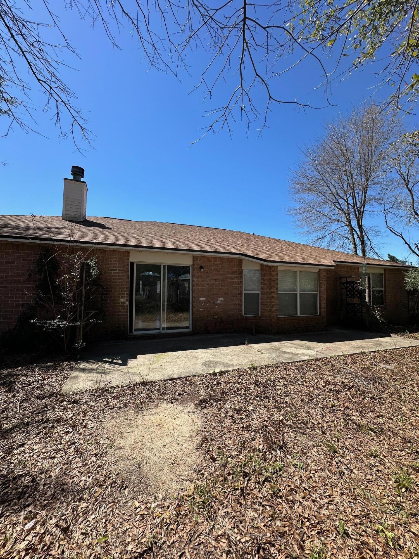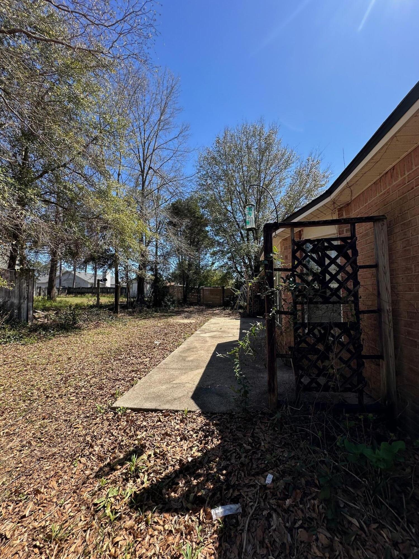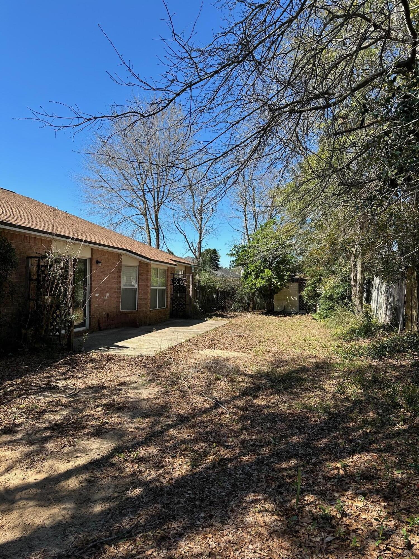Crestview, FL 32536
Property Inquiry
Contact Green Beret Group about this property!
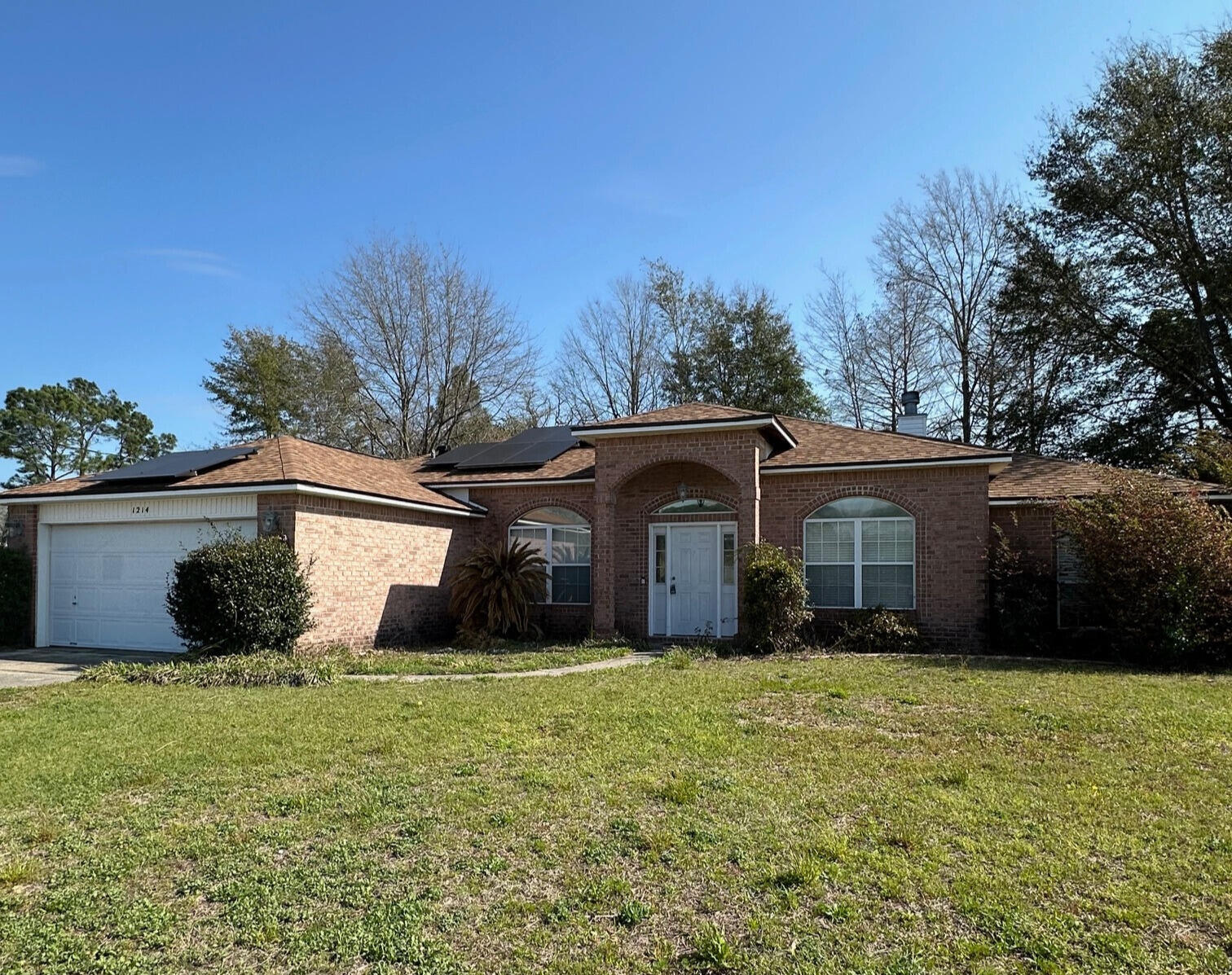
Property Details
🌟 MAJOR PRICE REDUCTION - DON'T MISS THIS!!! MOTIVATED SELLER! Bring Your Best Offer! 🌟Welcome to this spacious all-brick 4-bedroom home ideally located for quick access to nearby military bases and major interstates. Built with enduring quality and designed for modern living, this home offers a thoughtful layout and elegant touches throughout.Step into the expansive living area featuring vaulted ceilings and a cozy fireplace, perfect for relaxing or entertaining. The formal dining room and charming breakfast nook offer both style and flexibility for everyday living or special occasions.The gourmet kitchen is a chef's dream--designed for both function and flow, with ample cabinetry, a large walk-in pantry, and a generous center island ideal for meal prep or casual conversations. Enjoy the comfort of a split-bedroom floor plan, providing ultimate privacy in the primary suite retreat, complete with a spa-inspired bath, featuring a garden tub, separate glass-enclosed shower, and dual-sink vanity.
Just off the living room, sliding glass doors lead to a patio area perfect for grilling, relaxing, or entertaining overlooking a shady backyard with partial fencing, a storage shed, and garden space ready for your green thumb.
With a few cosmetic updates, this gem can be refreshed to its full glory offering the perfect canvas to make it truly your own.
Don't miss this opportunity to own a beautifully laid-out home with timeless appeal in a highly sought-after location!
| COUNTY | Okaloosa |
| SUBDIVISION | NORTHVIEW ESTATES 7TH ADDN |
| PARCEL ID | 31-3N-23-2817-000A-0200 |
| TYPE | Detached Single Family |
| STYLE | Contemporary |
| ACREAGE | 0 |
| LOT ACCESS | Paved Road |
| LOT SIZE | 100x110 |
| HOA INCLUDE | N/A |
| HOA FEE | N/A |
| UTILITIES | Public Water,Septic Tank |
| PROJECT FACILITIES | N/A |
| ZONING | Resid Single Family |
| PARKING FEATURES | Garage,Garage Attached |
| APPLIANCES | Auto Garage Door Opn,Dishwasher,Range Hood,Smoke Detector,Stove/Oven Electric |
| ENERGY | AC - Central Elect,Ceiling Fans,Double Pane Windows,Heat Cntrl Electric,Insulated Doors,Ridge Vent,Water Heater - Elect |
| INTERIOR | Ceiling Vaulted,Fireplace,Floor Vinyl,Floor WW Carpet,Kitchen Island,Split Bedroom,Washer/Dryer Hookup,Woodwork Painted |
| EXTERIOR | Fenced Lot-Part,Patio Open,Yard Building |
| ROOM DIMENSIONS | Great Room : 20 x 18 Dining Room : 12 x 11 Breakfast Room : 11 x 10 Kitchen : 14 x 10 Master Bedroom : 17 x 16 Bedroom : 12 x 12 Bedroom : 12 x 11 Bedroom : 12 x 11 Garage : 20 x 20 |
Schools
Location & Map
FROM HWY 85 SOUTH GO WEST ON P. J. ADAMS PKWY. THEN TAKE A RIGHT ON THE FIRST ENTRANCE TO VILLACREST DR. THEN TAKE A LEFT ON NORTHVIEW DR. AND FOLLOW TO THE HOUSE ON THE RIGHT.

