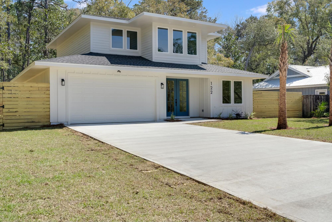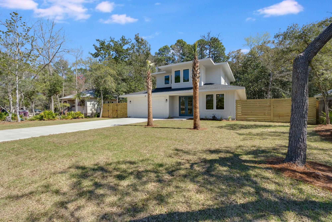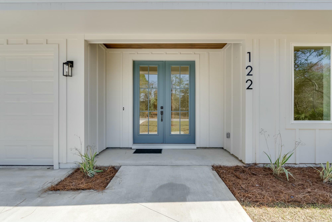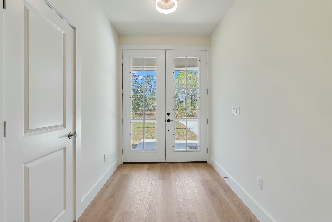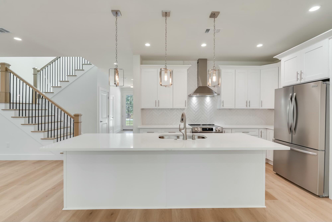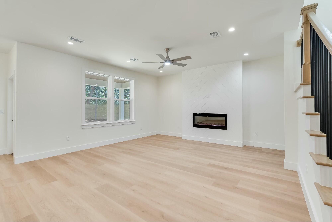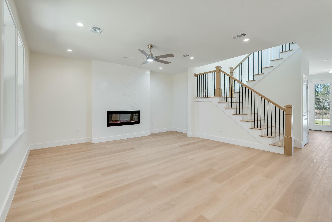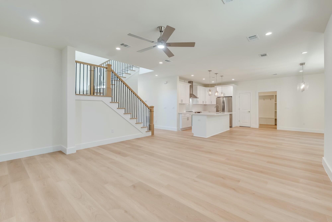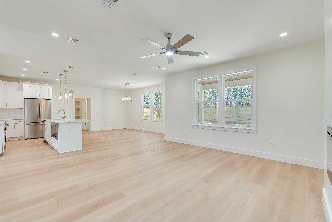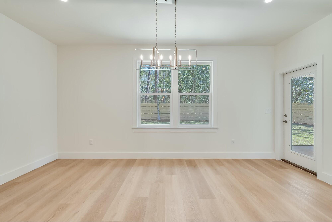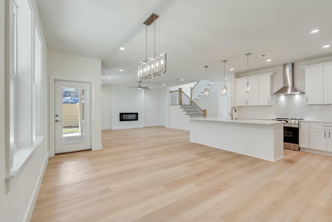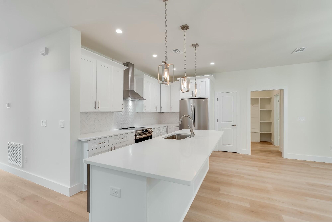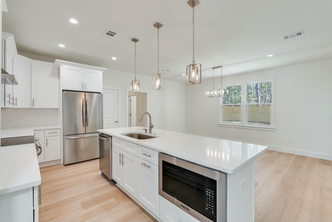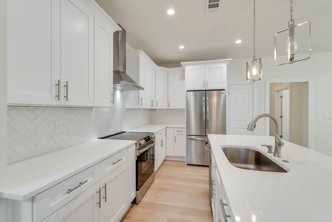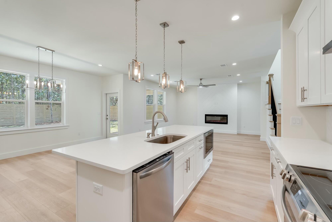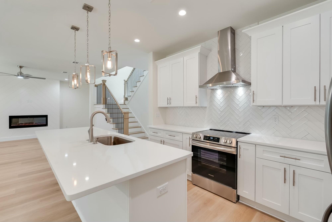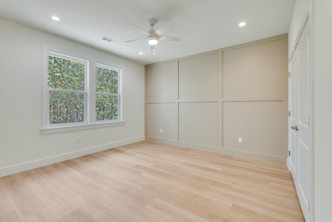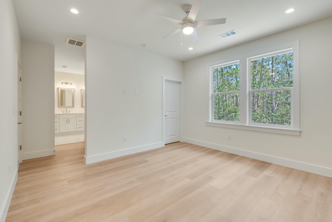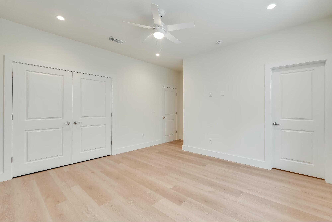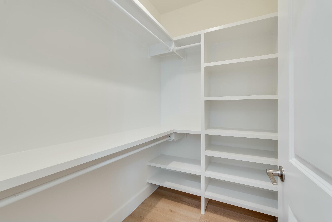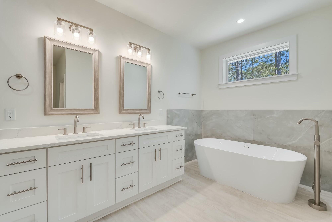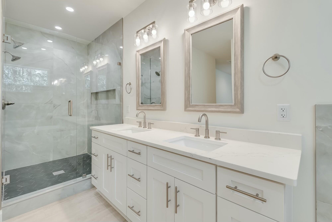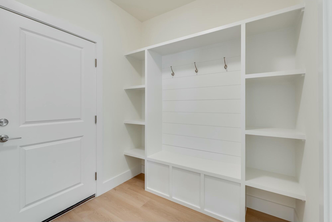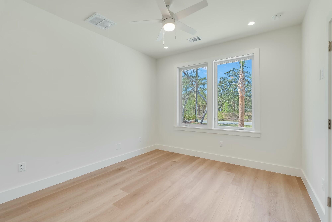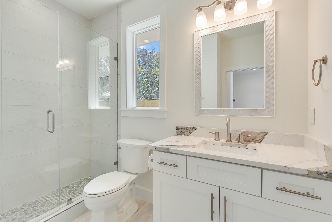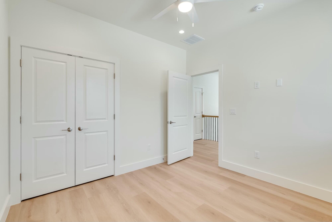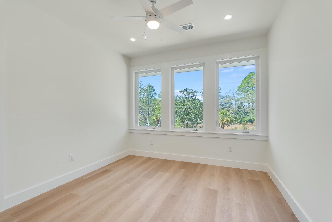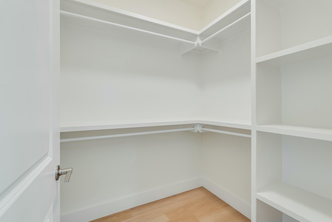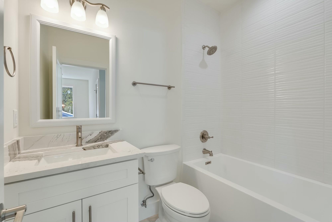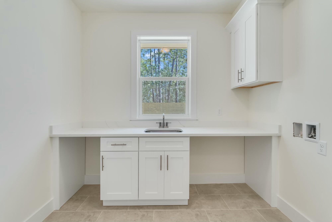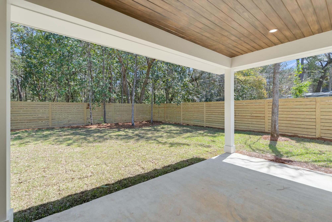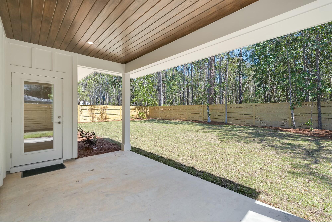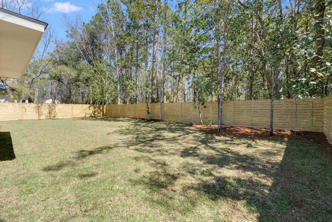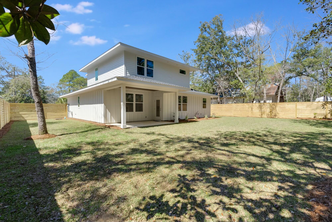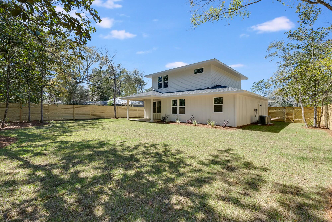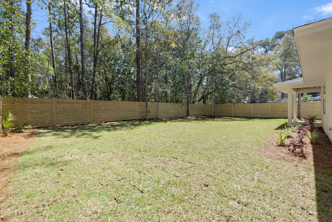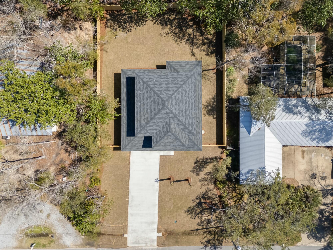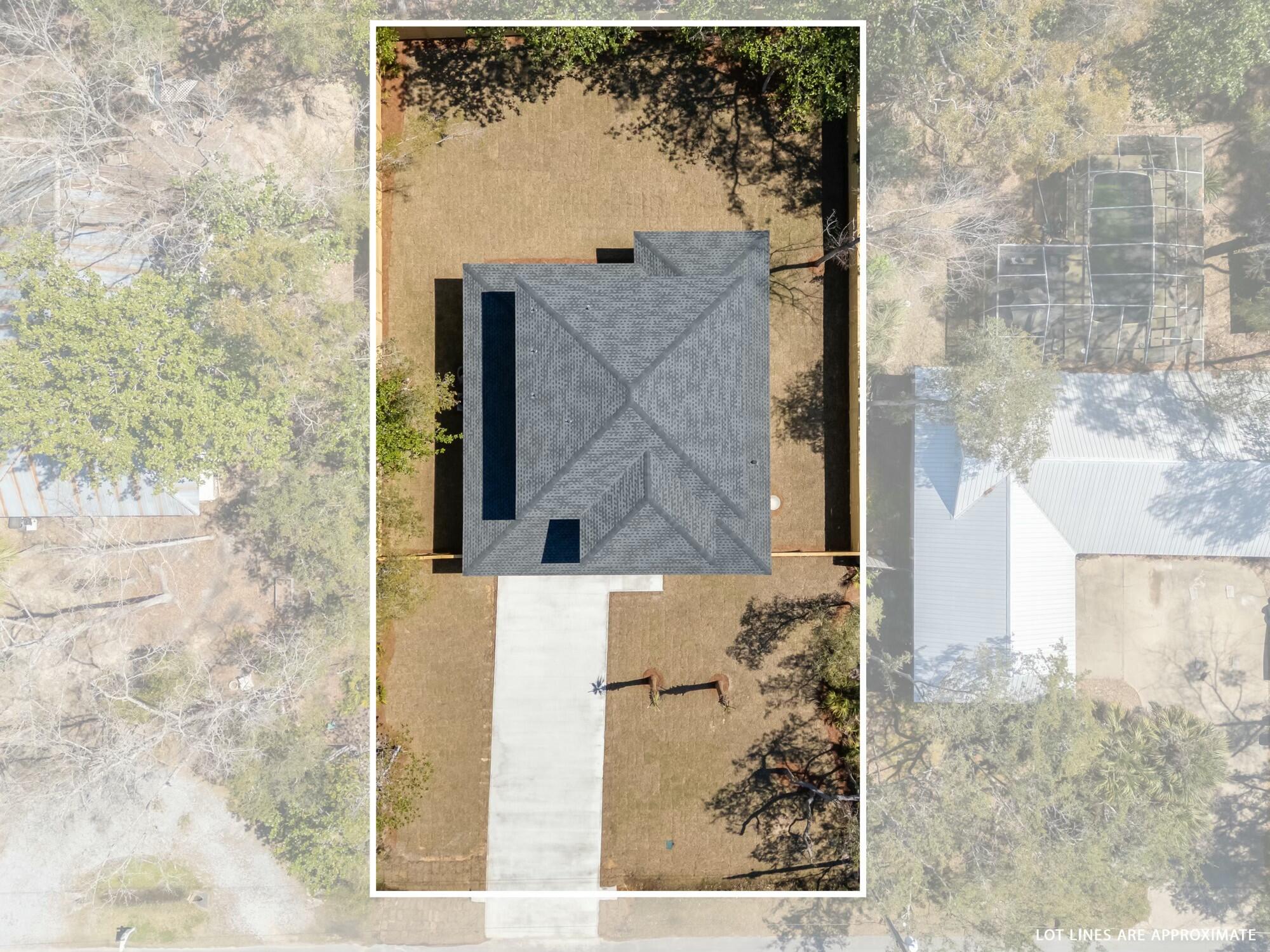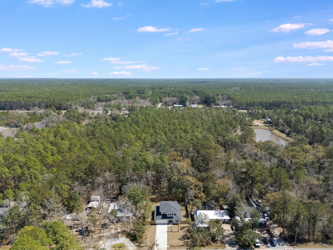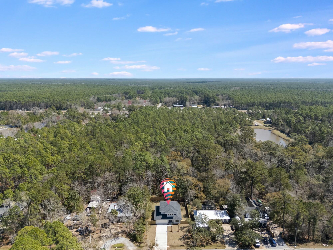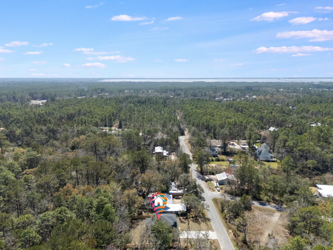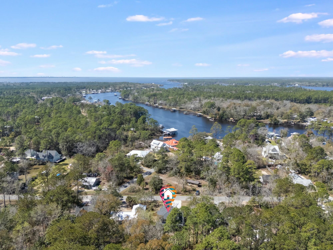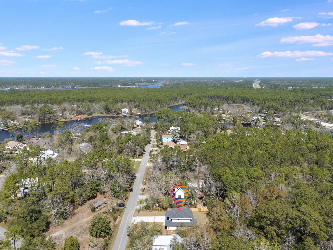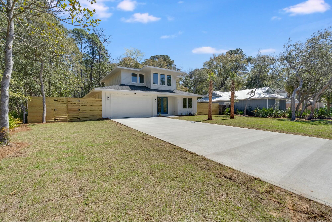Freeport, FL 32439
May 10th, 2025 1:00 PM - 3:00 PM
Property Inquiry
Contact Nadya Zelaya about this property!
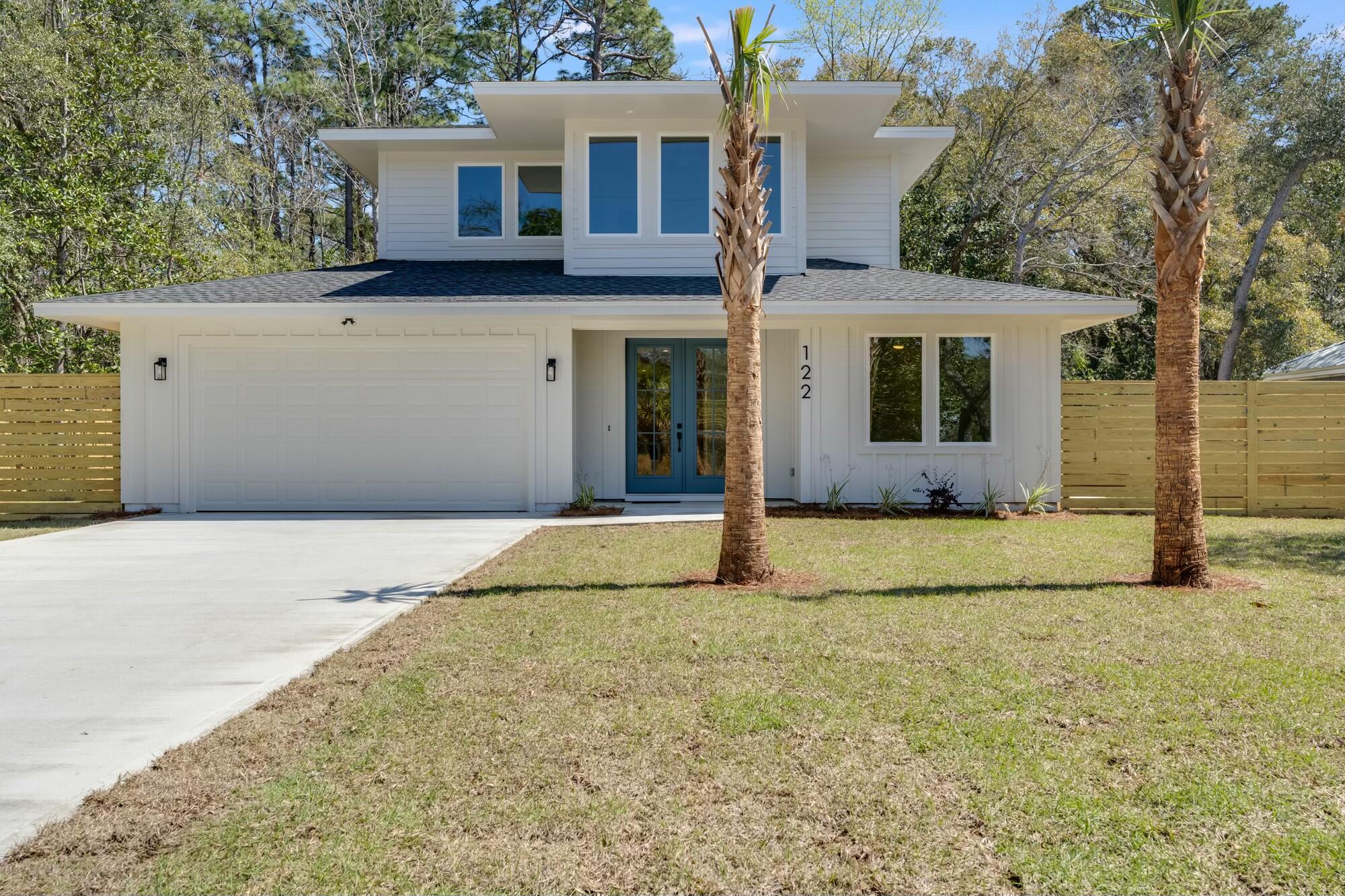
Property Details
Step into this stunning new construction home in Freeport, Florida, where modern design meets timeless craftsmanship. This two-story, 4-bedroom, 3-bathroom beauty spans 2,200 square feet on a spacious quarter-acre lot and NO HOA.From the moment you walk in, you'll be captivated by the thoughtful details, including elegant trim work and a beautiful shiplap fireplace in the main living area. The kitchen is a chef's dream, featuring gorgeous countertops and a stylish backsplash.The master suite is a true retreat, boasting a beautiful accent wall, his-and-hers closets, and a spa-like bathroom with a double vanity and dual shower heads. Every bedroom offers custom wood shelving in the closets, providing both charm and functionality. This home was designed with storage in mind, featuring a massive space under the stairs and a generous two-car garage with additional storage. A custom mudroom off the garage entrance adds convenience and organization to your daily routine.
Step outside to find a spacious backyard enclosed by a full privacy fence perfect for entertaining or unwinding. Even the exterior details shine, with beautifully stained porch ceilings adding a warm, inviting touch.
Don't miss the chance to see this incredible home for yourself. schedule your showing today!
| COUNTY | Walton |
| SUBDIVISION | Emerald Shores |
| PARCEL ID | 34-1S-19-23060-000-0420 |
| TYPE | Detached Single Family |
| STYLE | Other |
| ACREAGE | 0 |
| LOT ACCESS | County Road,Paved Road |
| LOT SIZE | 80 x 140 |
| HOA INCLUDE | N/A |
| HOA FEE | N/A |
| UTILITIES | Electric,Public Sewer,Public Water |
| PROJECT FACILITIES | N/A |
| ZONING | Resid Single Family |
| PARKING FEATURES | Garage Attached |
| APPLIANCES | Auto Garage Door Opn,Dishwasher,Disposal,Microwave,Range Hood,Refrigerator,Smoke Detector,Stove/Oven Electric |
| ENERGY | AC - Central Elect |
| INTERIOR | Fireplace,Floor Vinyl,Kitchen Island,Newly Painted,Pantry,Shelving |
| EXTERIOR | Fenced Privacy,Sprinkler System |
| ROOM DIMENSIONS | Living Room : 19 x 16 Dining Room : 17.5 x 11.4 Bedroom : 11 x 12 Bedroom : 11 x 12 Bedroom : 11 x 10 Master Bedroom : 13 x 13.6 Garage : 22.2 x 21.6 |
Schools
Location & Map
From Mallet Bayou Road turn right onto Bayou Circle. 122 Bayou Circle is on the right

