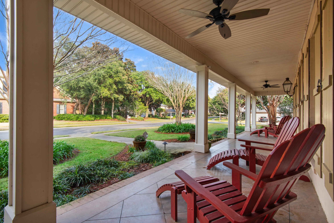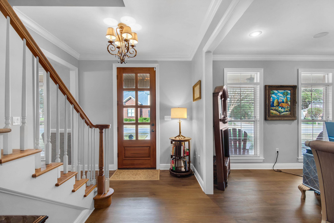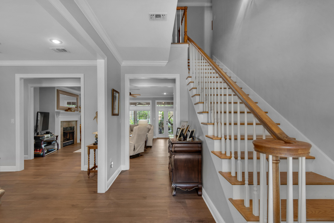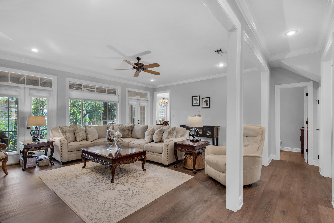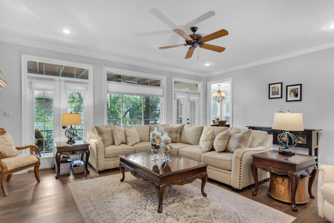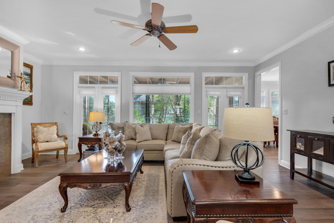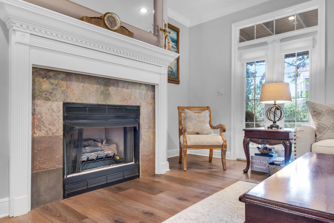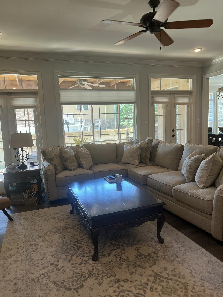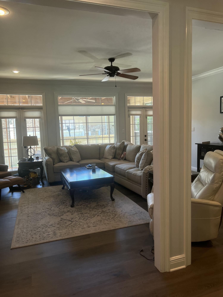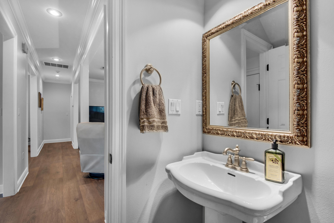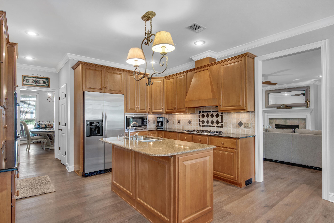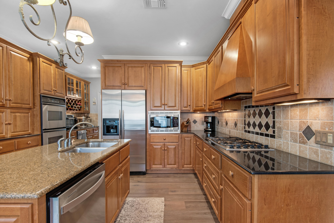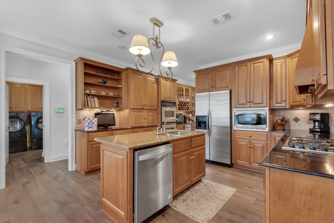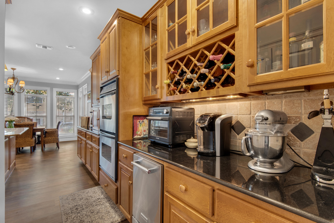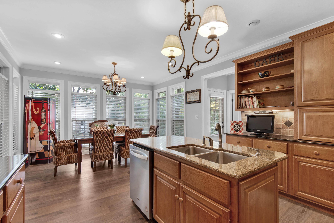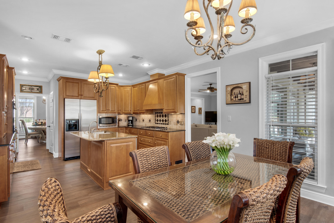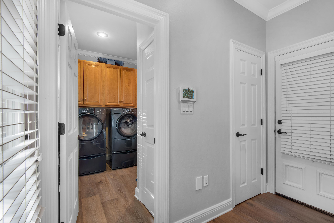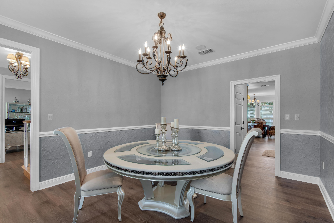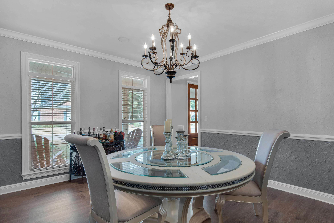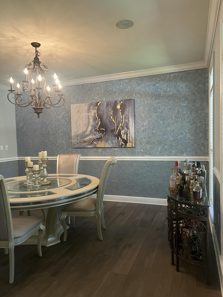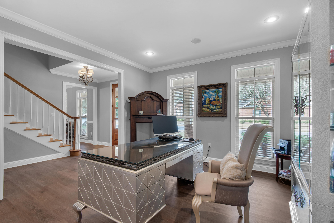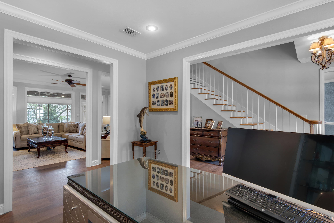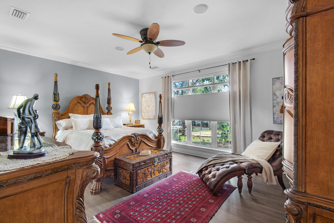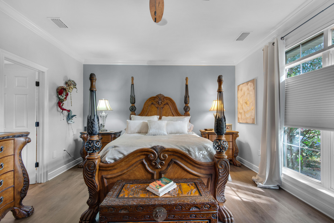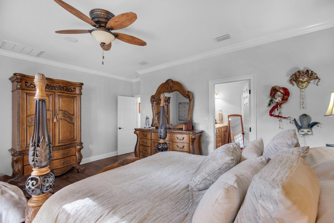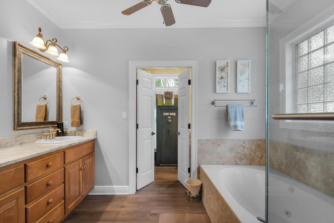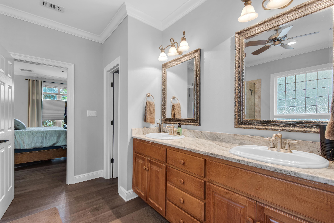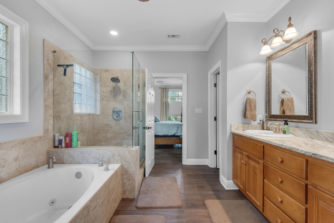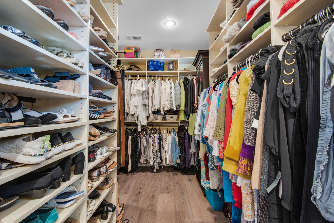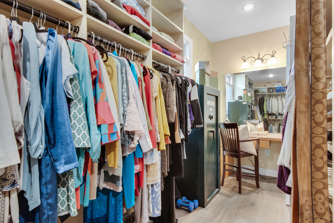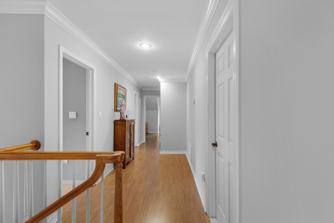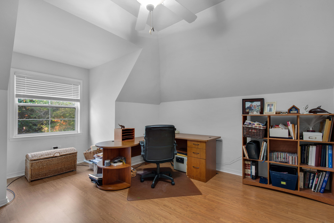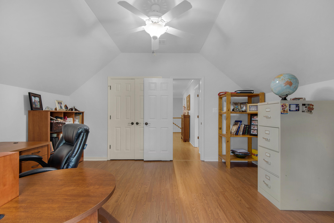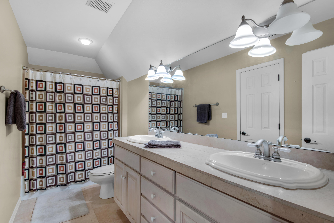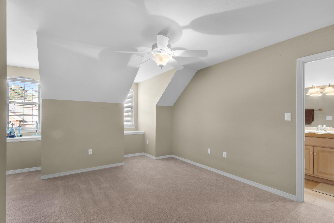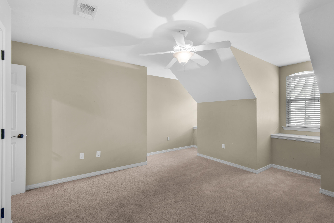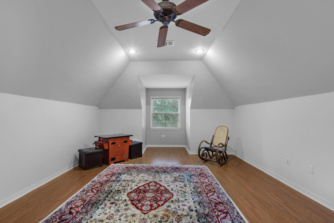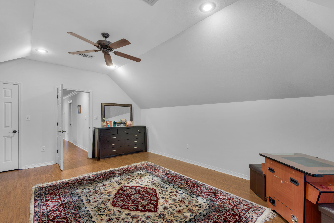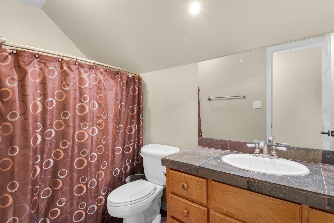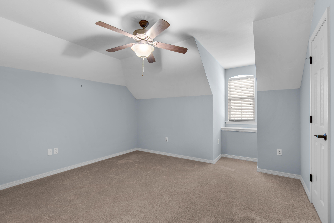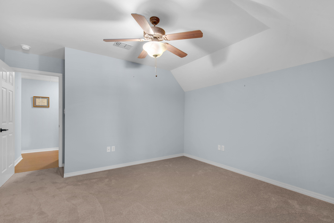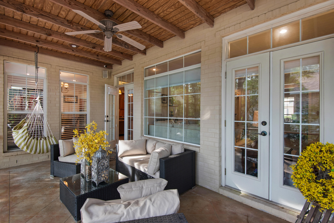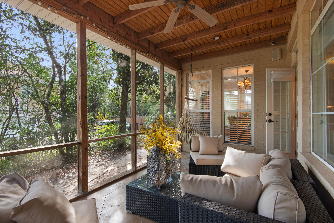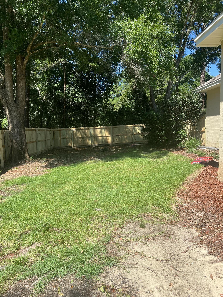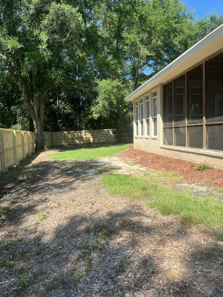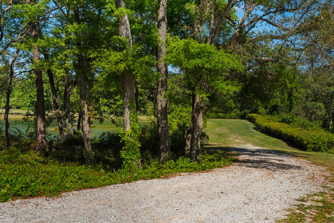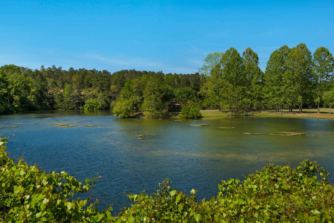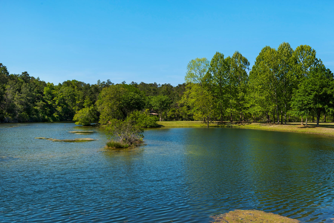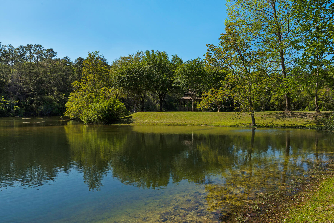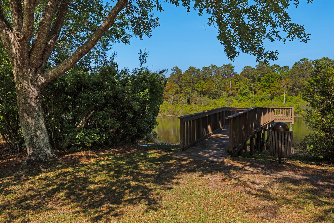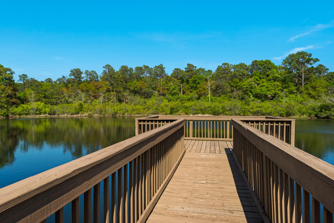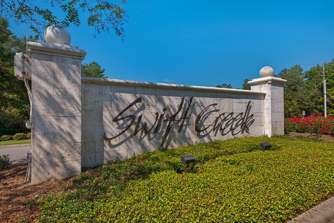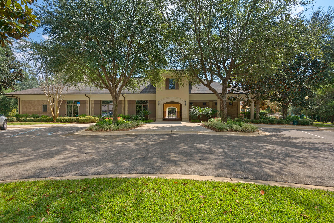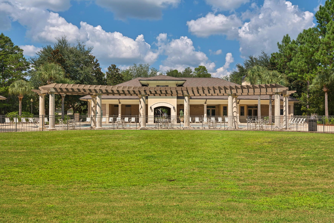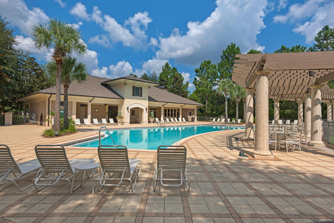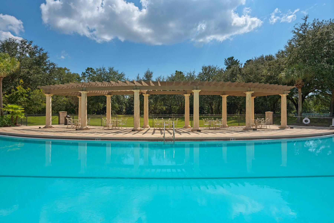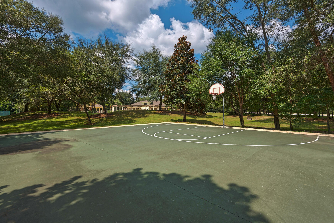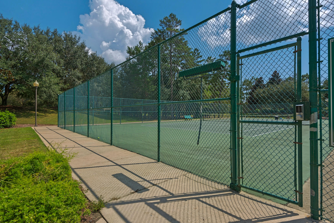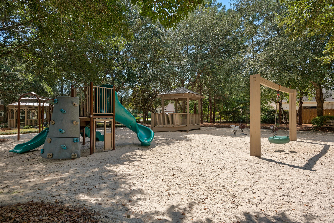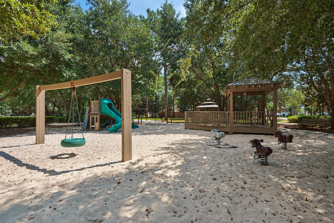Niceville, FL 32578
Property Inquiry
Contact Andrea Farrell about this property!
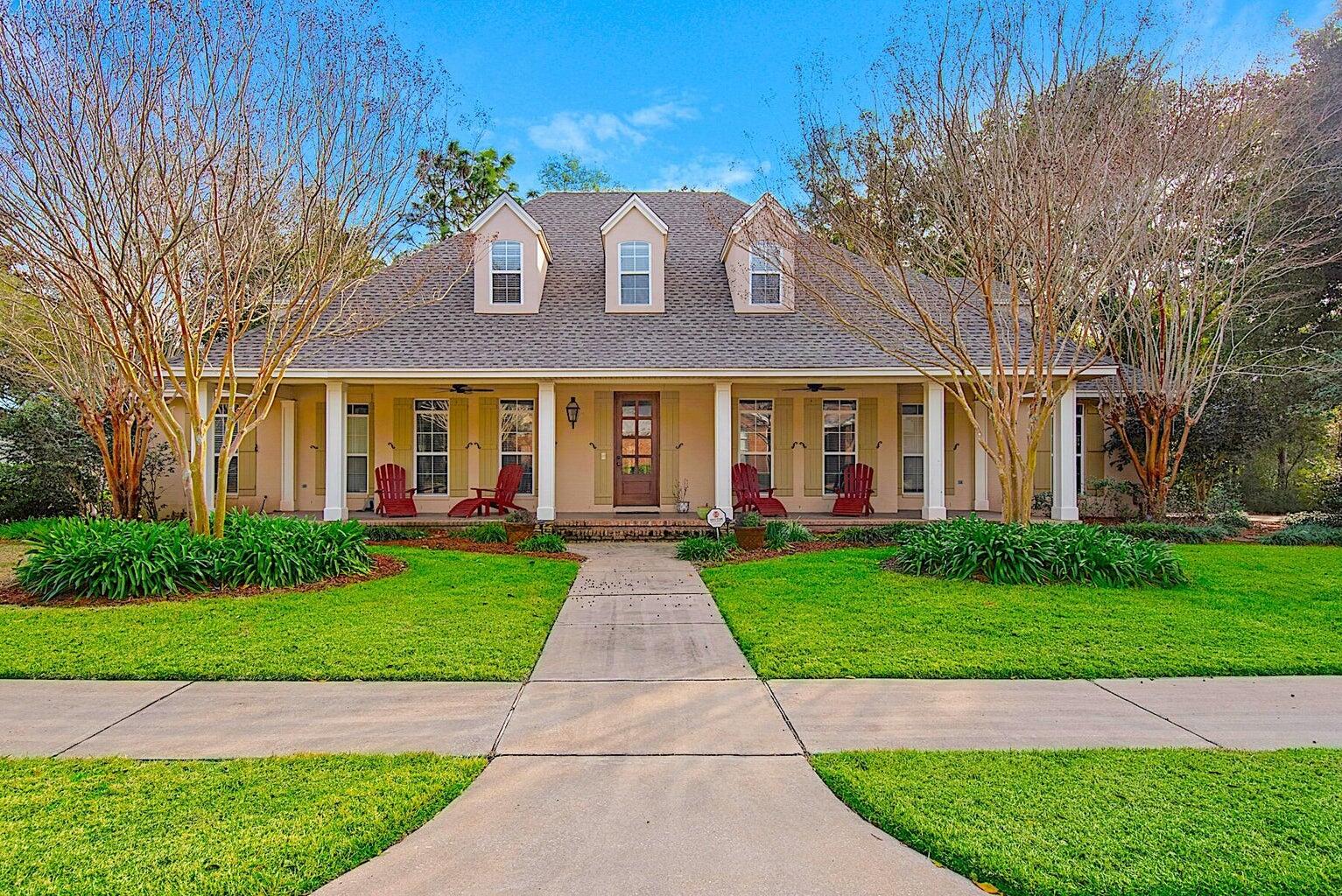
Property Details
Welcome to the Southern charm of 245 Sweetwater Run. Stroll up to the scored concrete front porch just inviting you to sit down and stay a while. Adorned with front columns and an amazing entry way, this home exudes a welcoming entrance to the rest of the house. As you enter, a beautiful staircase graces the foyer before you enter a spacious den/office. Large open living room sits in the back of the home with a beautiful view of the natural landscape and incredible 21' x 9' screened in back porch. The kitchen is open with a nice island with granite countertop and sink in the island. The appliances are stainless which include refrigerator, double ovens, ice machine and gas stove. The dining room is situated in front of the house and can accommodate a sizable table and furniture. The master
| COUNTY | Okaloosa |
| SUBDIVISION | SWIFT CREEK PH 3 |
| PARCEL ID | 04-1S-22-4403-0000-0450 |
| TYPE | Detached Single Family |
| STYLE | Southern |
| ACREAGE | 0 |
| LOT ACCESS | Paved Road |
| LOT SIZE | 101' x 140 irreg. |
| HOA INCLUDE | Accounting,Management,Recreational Faclty |
| HOA FEE | 300.00 (Quarterly) |
| UTILITIES | Electric,Public Sewer,Public Water |
| PROJECT FACILITIES | BBQ Pit/Grill,Community Room,Pavillion/Gazebo,Pets Allowed,Picnic Area,Playground,Pool,Short Term Rental - Not Allowed,Tennis |
| ZONING | Resid Single Family |
| PARKING FEATURES | Garage Attached |
| APPLIANCES | Auto Garage Door Opn,Central Vacuum,Cooktop,Dishwasher,Disposal,Dryer,Ice Machine,Microwave,Oven Double,Oven Self Cleaning,Refrigerator,Refrigerator W/IceMk,Security System,Smoke Detector,Stove/Oven Electric,Stove/Oven Gas,Washer |
| ENERGY | AC - 2 or More,AC - Central Elect,Ceiling Fans,Heat - Two or More,Heat Cntrl Electric,Water Heater - Elect |
| INTERIOR | Ceiling Crwn Molding,Fireplace Gas,Floor Laminate,Furnished - None,Kitchen Island,Lighting Recessed,Newly Painted,Pantry,Washer/Dryer Hookup,Window Treatment All |
| EXTERIOR | Columns,Fireplace,Hurricane Shutters,Patio Enclosed,Porch Screened,Sprinkler System,Tennis Court |
| ROOM DIMENSIONS | Kitchen : 14 x 11 Master Bedroom : 18 x 14 Master Bathroom : 11 x 11 Breakfast Room : 14 x 13 Garage : 22 x 21 Foyer : 15 x 9 Family Room : 21 x 16 Laundry : 9 x 7 Living Room : 15 x 13 Dining Room : 15 x 13 |
Schools
Location & Map
From Hwy 20 turn north to Partin Drive, turn right at the first Swift Creek entrance

