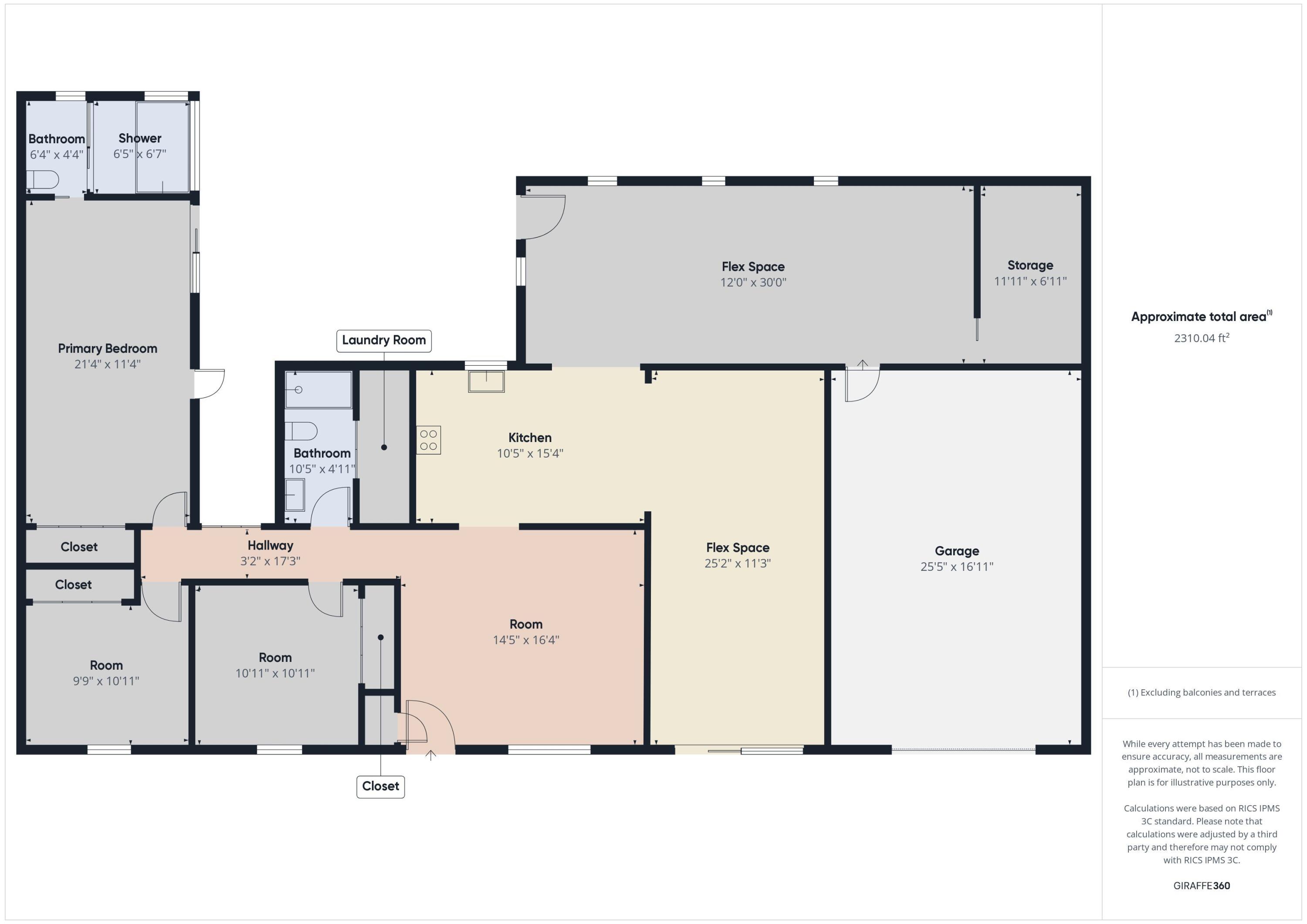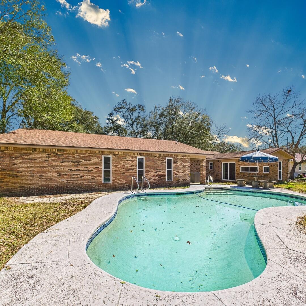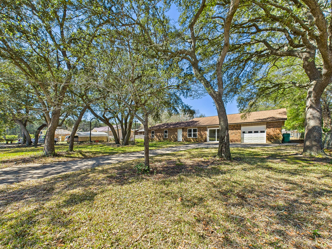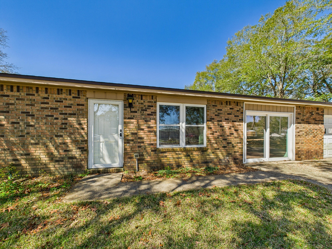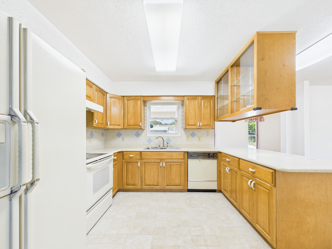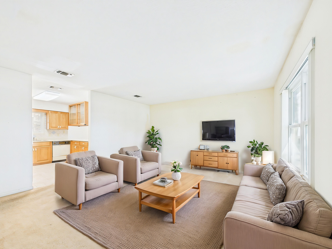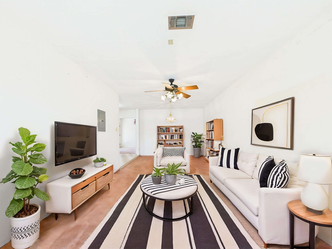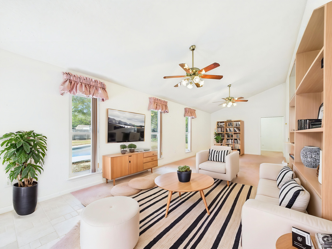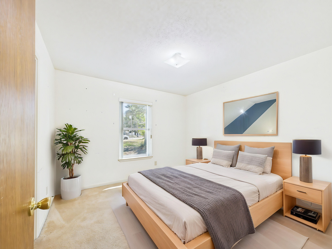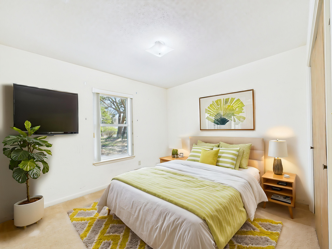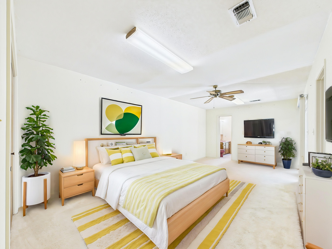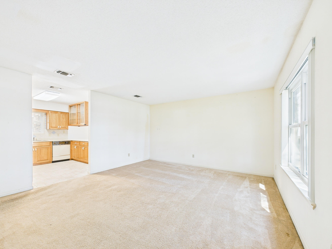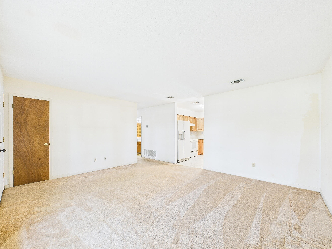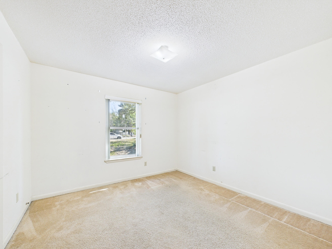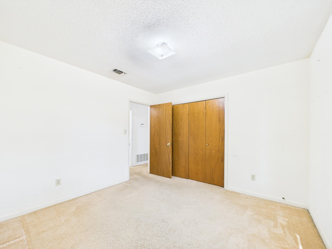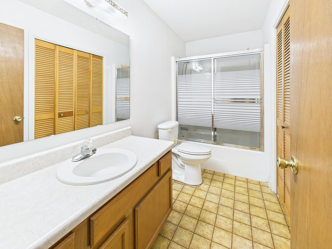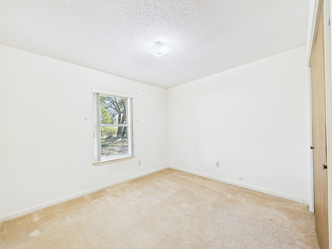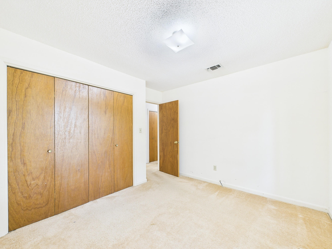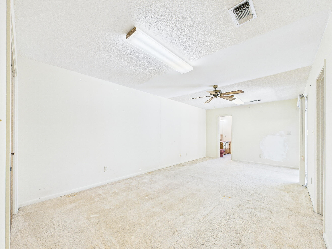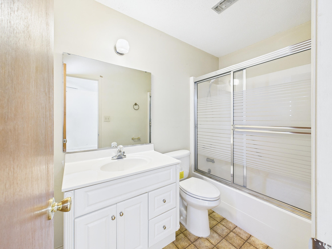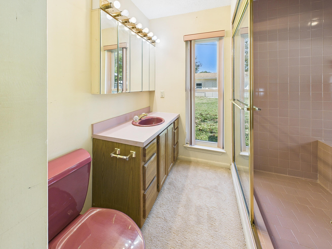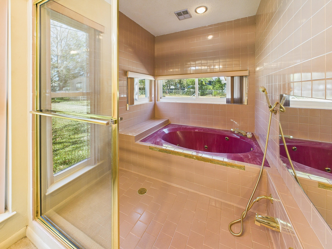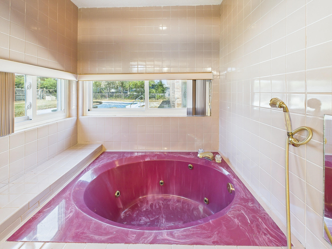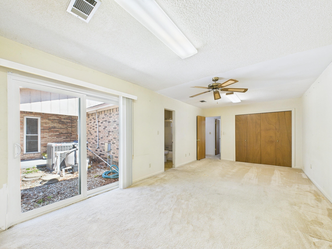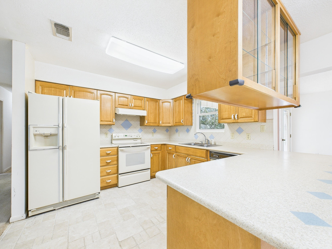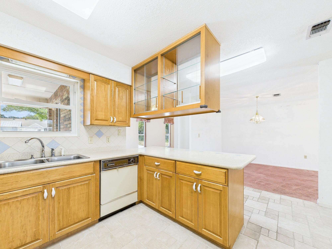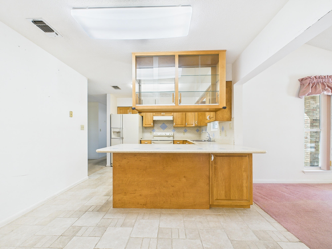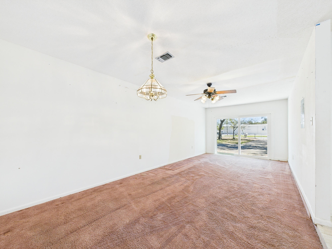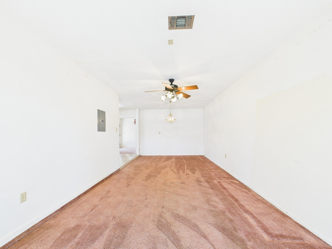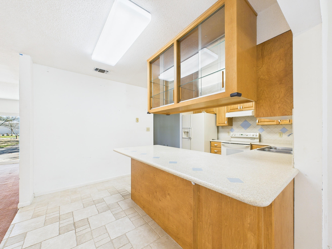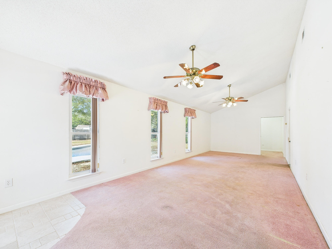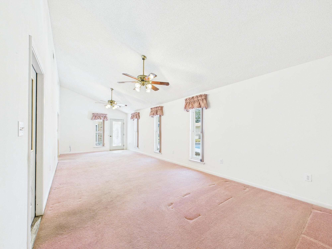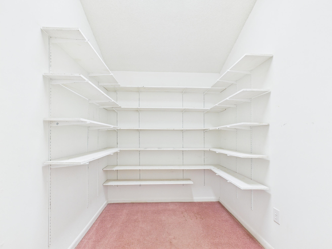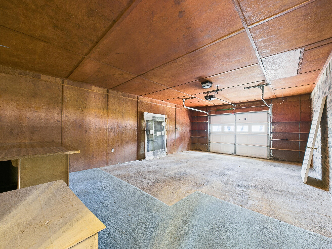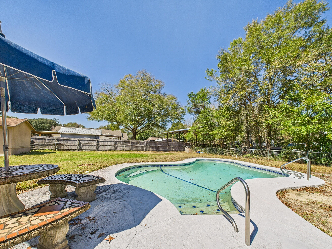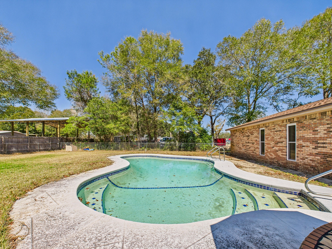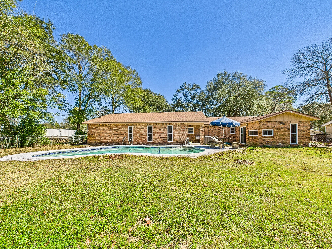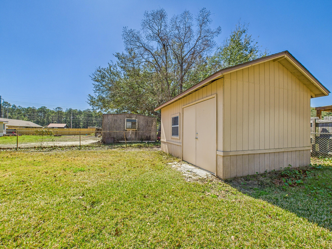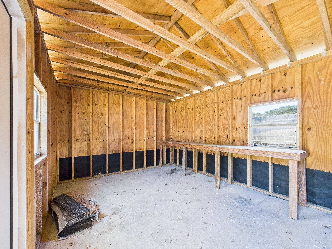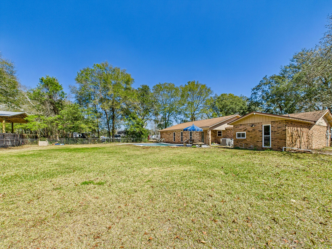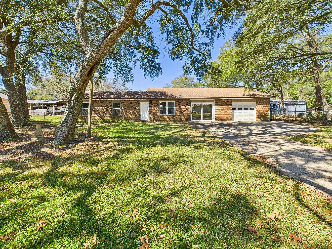Niceville, FL 32578
Property Inquiry
Contact Hiller Group about this property!
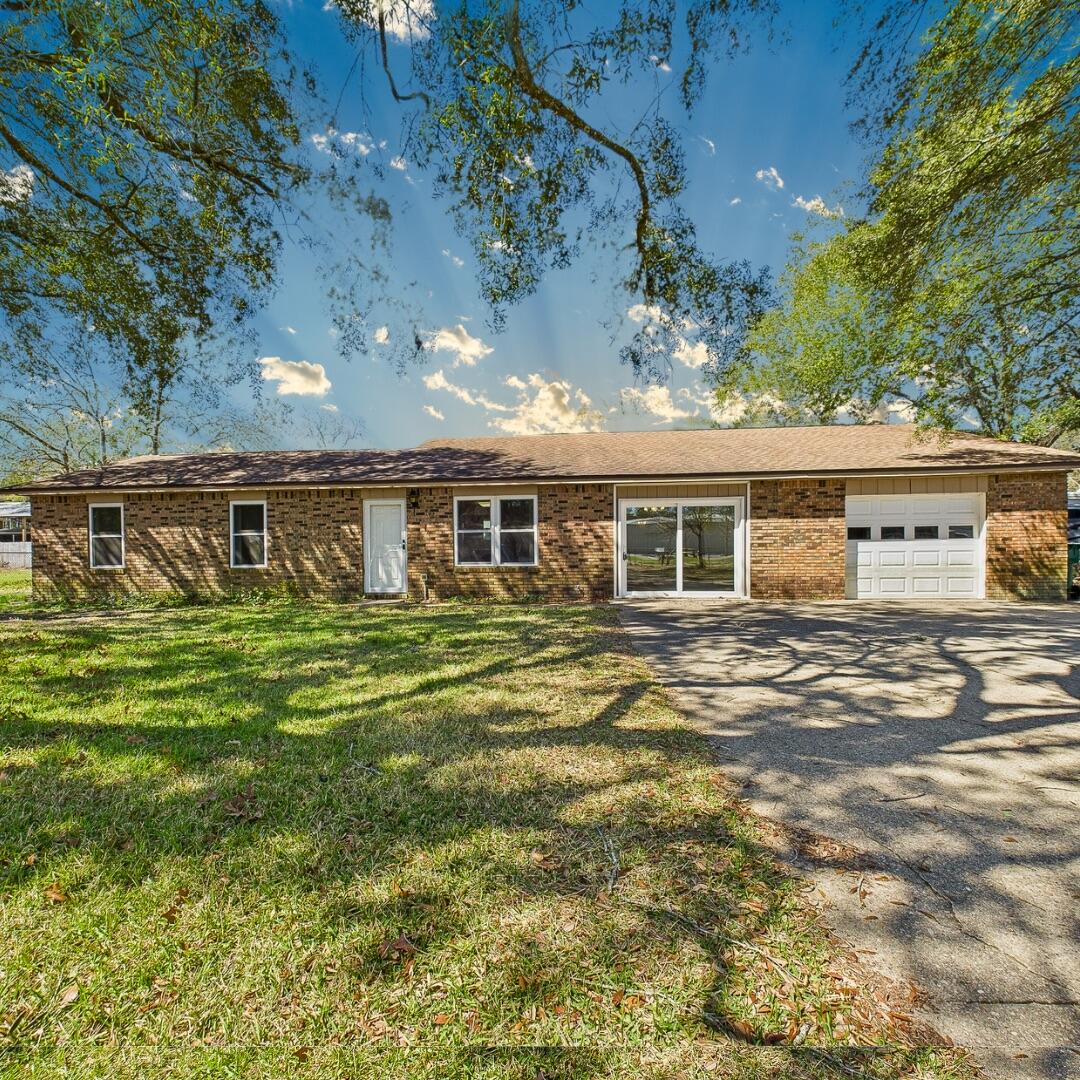
Property Details
Great deal!! Land value is $250k alone!! This 3-bedroom, 3-bathroom all-brick ranch, built in 1984, offers 2,177 sq. ft. of living space and sits on a double lot. The home features an oversized 486 sq. ft. one-car garage with an electric opener, a fenced backyard, an in-ground pool, and a storage shed. Some Photos Are Virtually Staged! Key updates include a new HVAC system (2024) and shatterproof windows with a new front sliding door. The roof was replaced in 2016, and the septic system was serviced a couple of years ago. The hot water heater and carpet needs replacement. The spacious primary suite includes separate his-and-hers bathrooms--one with a wet room and sunken jetted tub, and the other with a tub/shower combo. The home also offers a storage area with built-in shelves, an outdoor utility sink, and indoor laundry that is located in the hall bathroom. The property is being sold as-is due to old termite damage that needs repair. A Sentricon system, maintained by Bryan Pest Control, is in place and transferrable to the new owner. Cash or conventional financing only. Great opportunity for buyers looking to update and add value!
| COUNTY | Okaloosa |
| SUBDIVISION | DIXON 1ST ADD |
| PARCEL ID | 24-1S-22-0641-0000-0040 |
| TYPE | Detached Single Family |
| STYLE | Ranch |
| ACREAGE | 0 |
| LOT ACCESS | County Road,Paved Road |
| LOT SIZE | 100x200 |
| HOA INCLUDE | N/A |
| HOA FEE | N/A |
| UTILITIES | Electric,Public Water,Septic Tank |
| PROJECT FACILITIES | N/A |
| ZONING | Resid Single Family |
| PARKING FEATURES | Garage Attached,Oversized |
| APPLIANCES | Auto Garage Door Opn,Dishwasher,Refrigerator W/IceMk,Smooth Stovetop Rnge |
| ENERGY | AC - Central Elect,Ceiling Fans,Heat Cntrl Electric,Water Heater - Elect |
| INTERIOR | Breakfast Bar,Floor Tile,Floor WW Carpet,Washer/Dryer Hookup,Window Treatmnt Some |
| EXTERIOR | Fenced Back Yard,Patio Covered,Patio Open,Pool - Gunite Concrt,Pool - In-Ground,Yard Building |
| ROOM DIMENSIONS | Kitchen : 10.5 x 15.4 Living Room : 14.5 x 16.4 Family Room : 25.2 x 11.3 Other : 12 x 30 Master Bedroom : 21.4 x 11.4 Bedroom : 10.11 x 10.11 Bedroom : 9.9 x 10.11 |
Schools
Location & Map
From Highway 20, head south on Palm Boulevard. Turn left onto 27th Street, then right onto Cedar Avenue. Continue straight, then turn left onto Live Oak Street. The home will be on your right.

