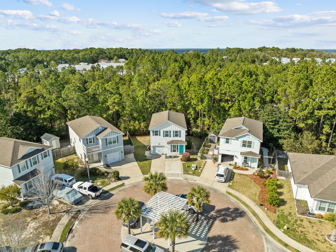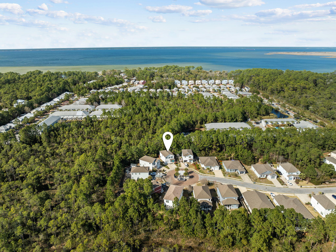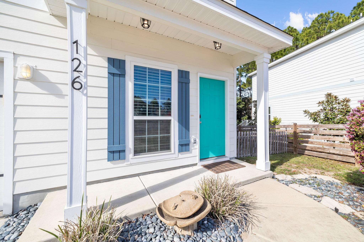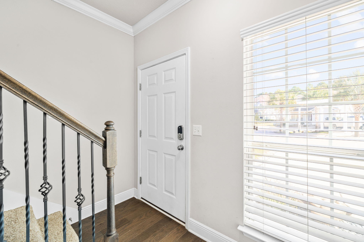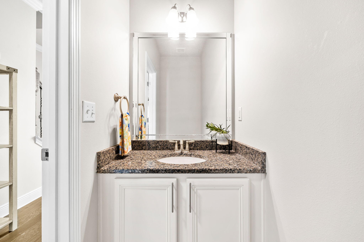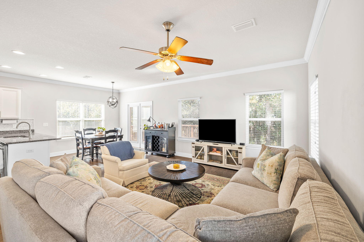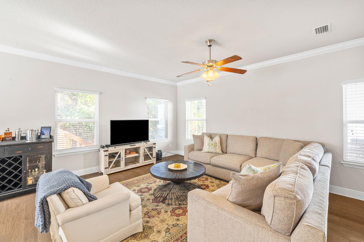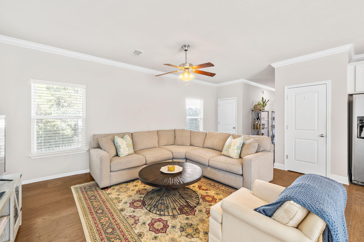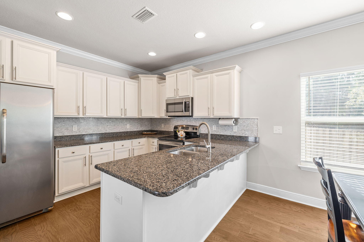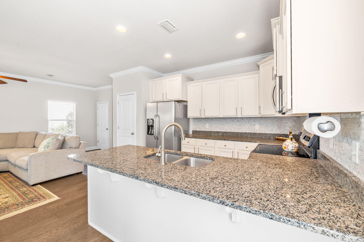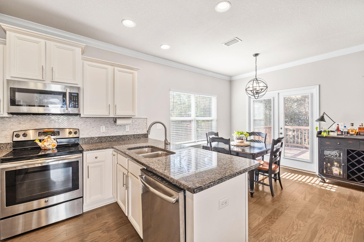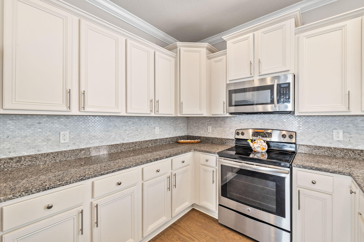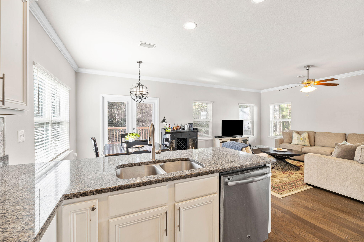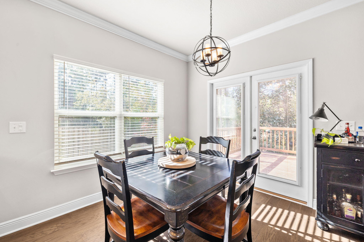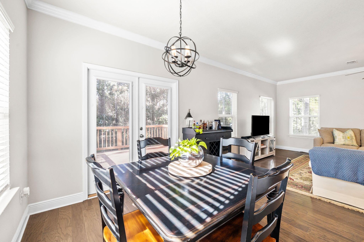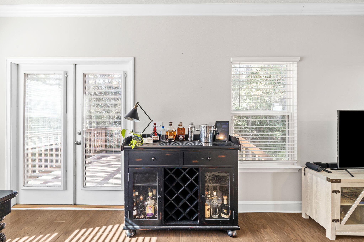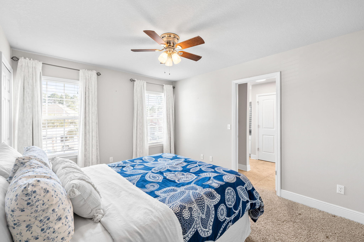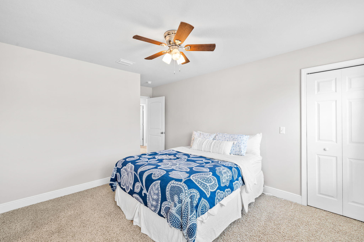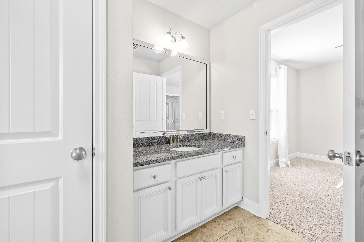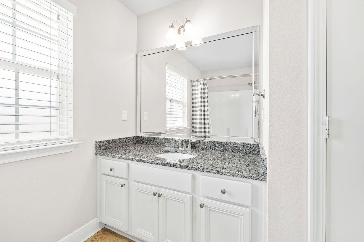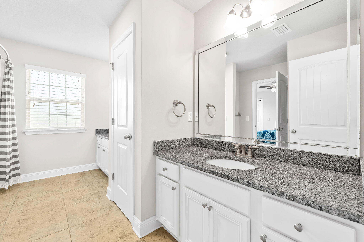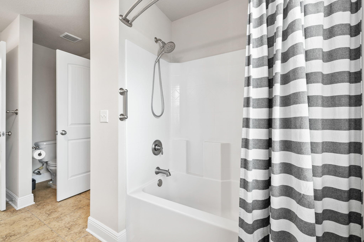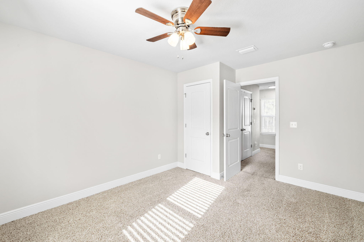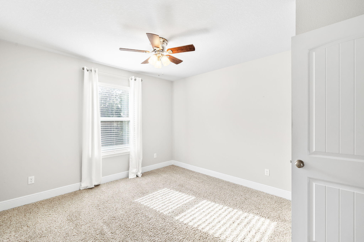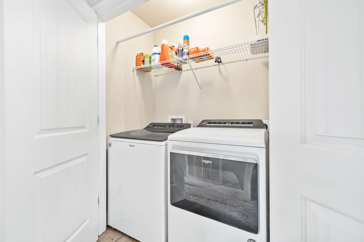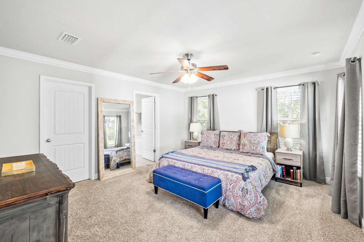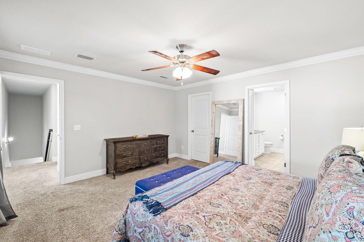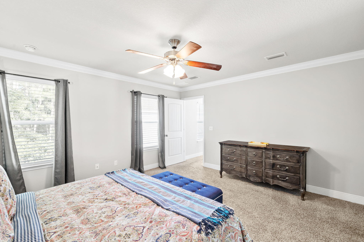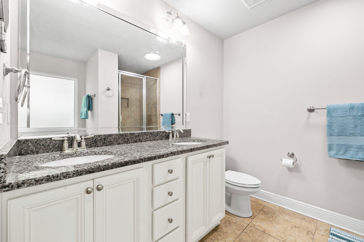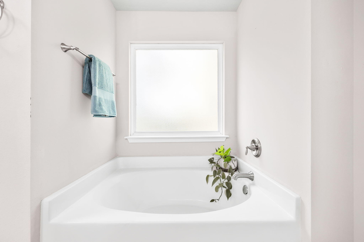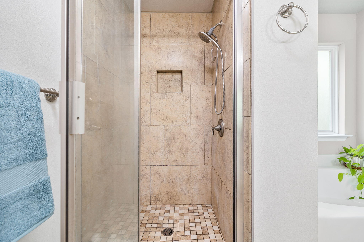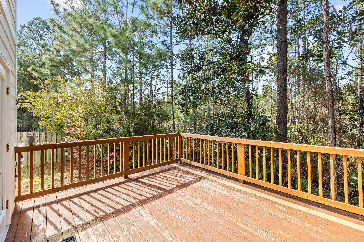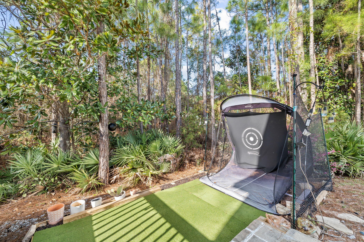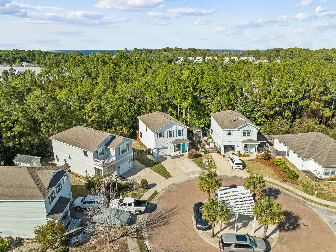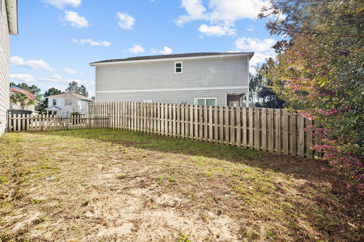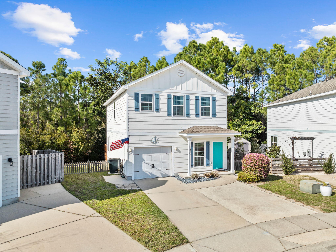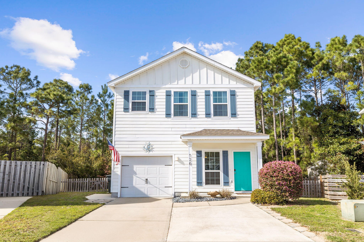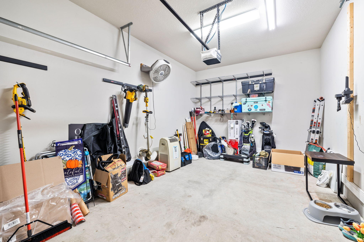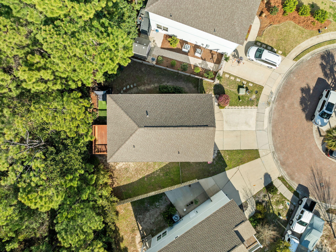Santa Rosa Beach, FL 32459
Property Inquiry
Contact Hilary Farnum-Fasth about this property!
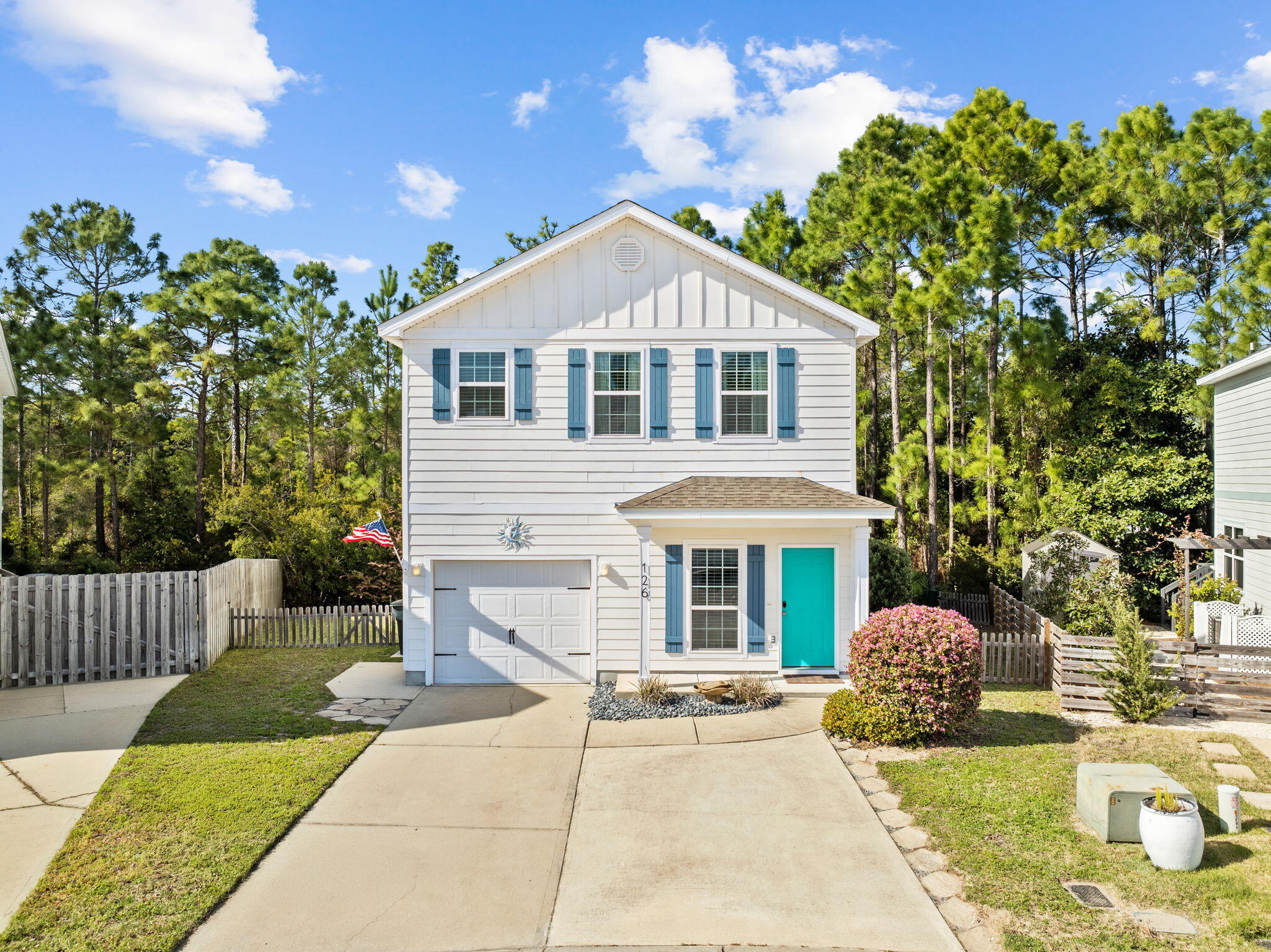
Property Details
An assumable VA mortgage with an interest rate of 2.625% presents a rare opportunityplease inquire today to learn more.Set on a peaceful cul-de-sac in a small, established enclave, 126 Topsail Drive blends refined design with relaxed coastal living. Thoughtfully composed interiors and an inviting outdoor setting create an ideal balance of elegance and everyday comfort.The spacious, light-filled main level features rich hardwood floors and a well-appointed kitchen with abundant cabinetry and generous counter space--perfect for both quiet mornings and lively gatherings. A large deck extends the living area outdoors, offering a private backdrop framed by mature trees that enhance both beauty and seclusion. Upstairs, the primary suite provides a serene retreat with ample proportions and a spa-like bath featuring dual vanities and a walk-in shower. Two secondary bedrooms share a sophisticated Jack and Jill bathroom, also with double vanities for effortless convenience. Every detail reflects craftsmanship and care, from the thoughtful layout to the understated finishes.
The property is situated just half a mile from the Choctawhatchee Bay and a mere two miles from the pristine beaches and premier shopping on 30A with Destin just 15 minutes away, offering unparalleled access to both beach living and high-end retail, restaurants, and healthcare services.
Experience coastal style, comfort, and convenience at 126 Topsail Drive.
| COUNTY | Walton |
| SUBDIVISION | Topsail Walk |
| PARCEL ID | 19-2S-20-33180-000-0100 |
| TYPE | Detached Single Family |
| STYLE | Beach House |
| ACREAGE | 0 |
| LOT ACCESS | Paved Road,Private Road |
| LOT SIZE | 29'x97' |
| HOA INCLUDE | N/A |
| HOA FEE | 135.00 (Quarterly) |
| UTILITIES | Electric,Public Sewer,Public Water |
| PROJECT FACILITIES | Short Term Rental - Not Allowed |
| ZONING | Resid Single Family |
| PARKING FEATURES | Garage Attached |
| APPLIANCES | Auto Garage Door Opn,Dishwasher,Disposal,Microwave,Oven Self Cleaning,Refrigerator,Refrigerator W/IceMk,Smoke Detector,Stove/Oven Electric |
| ENERGY | AC - 2 or More,AC - Central Elect,Ceiling Fans,Heat Cntrl Electric,Water Heater - Elect |
| INTERIOR | Breakfast Bar,Floor Hardwood,Floor Tile,Floor WW Carpet,Furnished - None,Lighting Recessed,Pantry,Washer/Dryer Hookup,Window Treatment All |
| EXTERIOR | Deck Open,Fenced Back Yard,Porch,Separate Living Area |
| ROOM DIMENSIONS | Living Room : 17.6 x 12.7 Dining Area : 11.6 x 10.4 Kitchen : 11.6 x 10 Bedroom : 12.1 x 11 Bedroom : 12.1 x 11.2 Master Bedroom : 14.1 x 13.5 |
Schools
Location & Map
Heading West on Highway 98, right on East Hewitt Dr. Approximately 1 mile, Topsail Walk on left.

