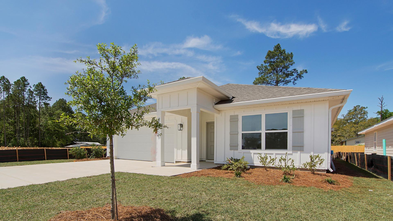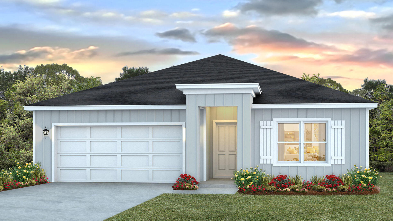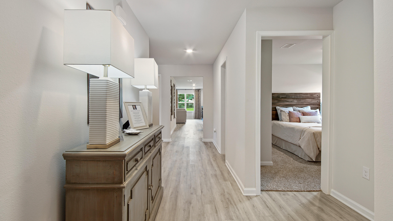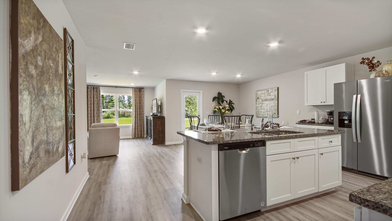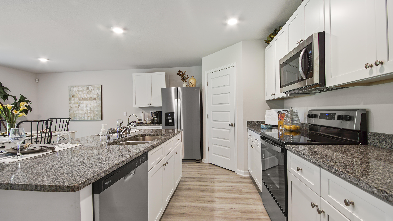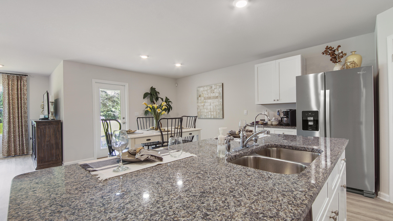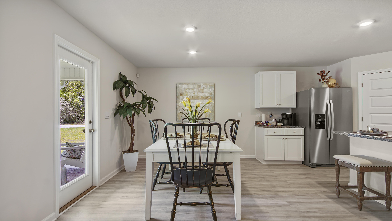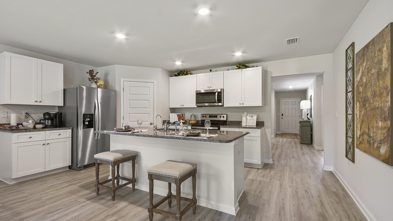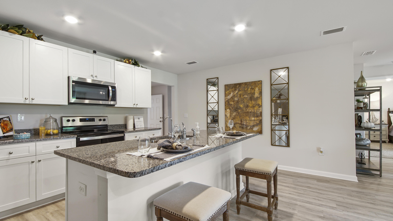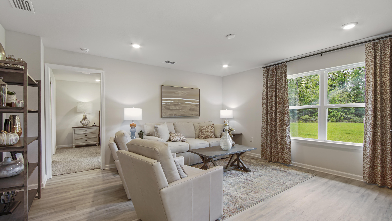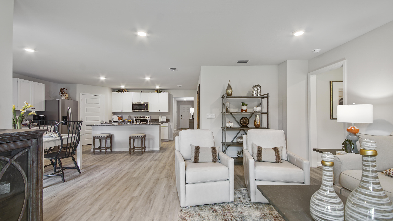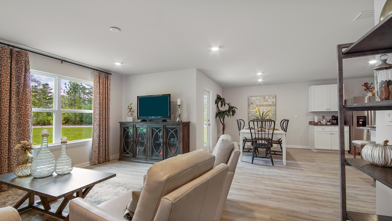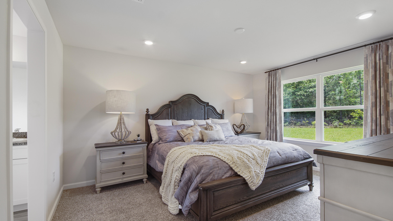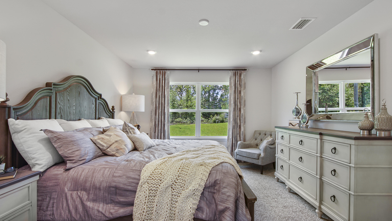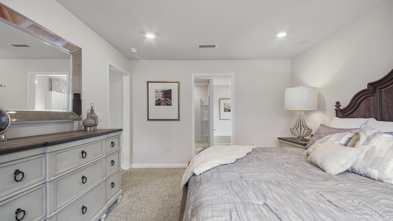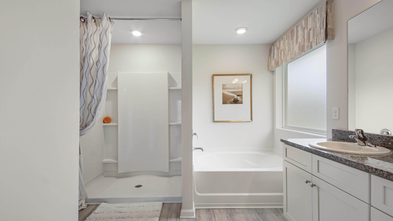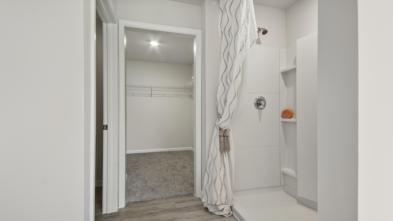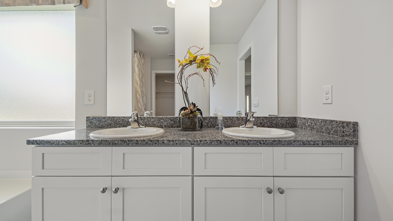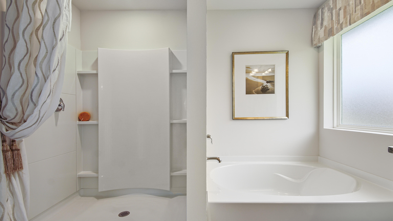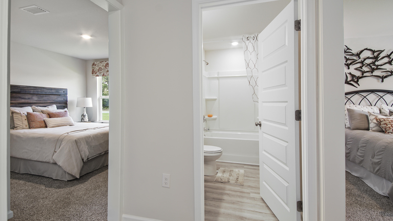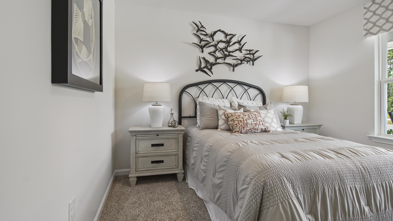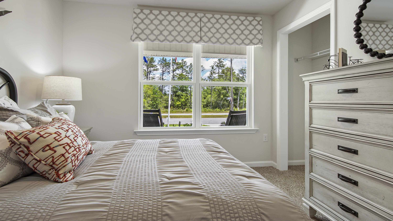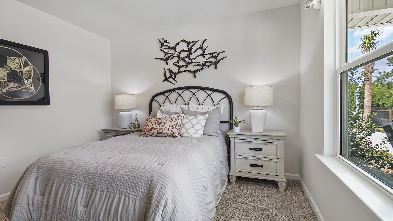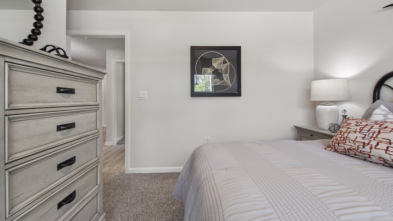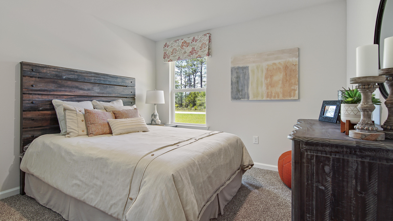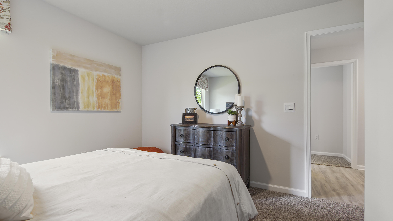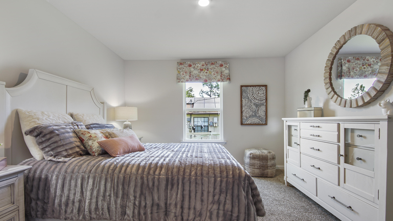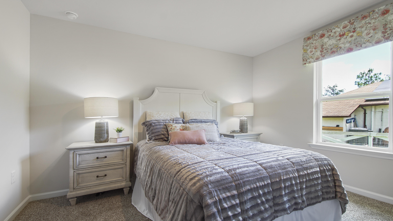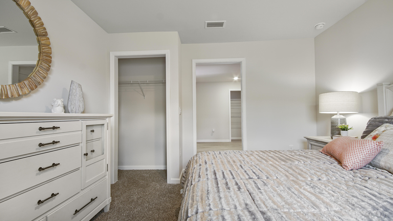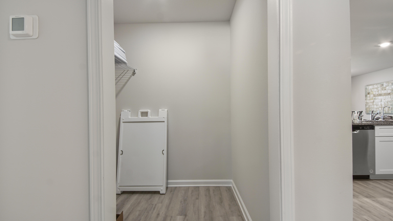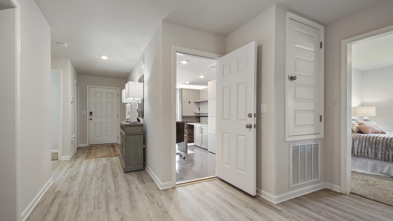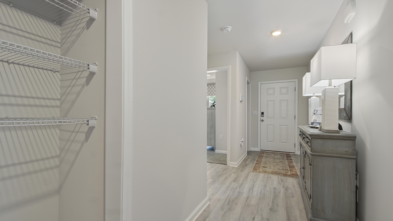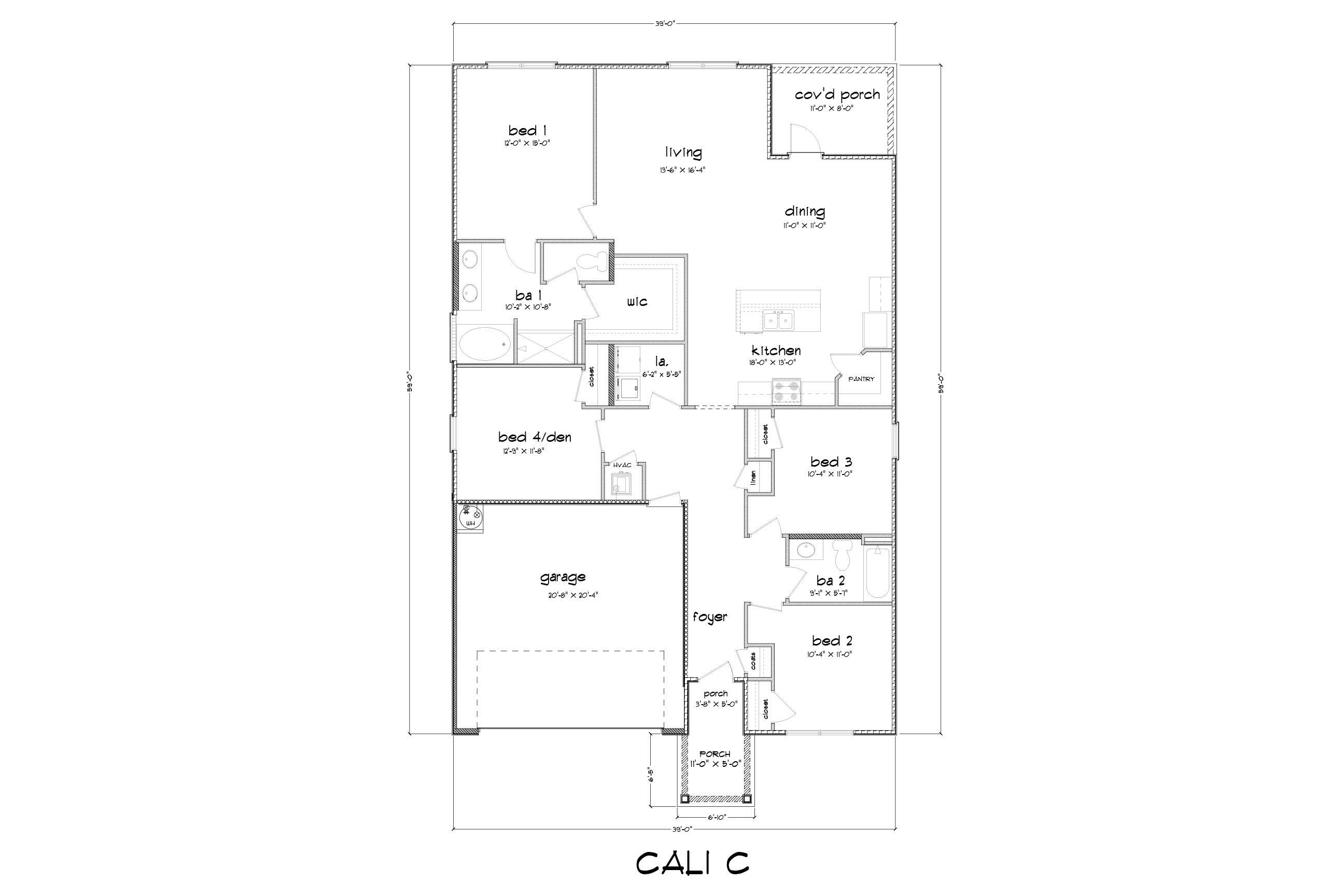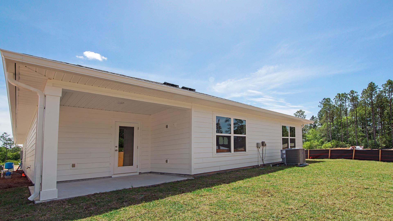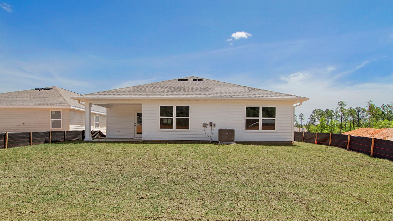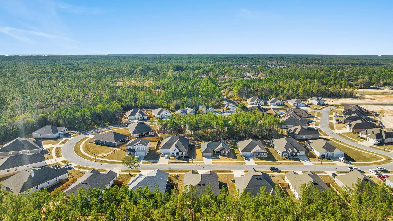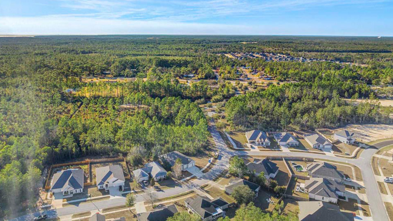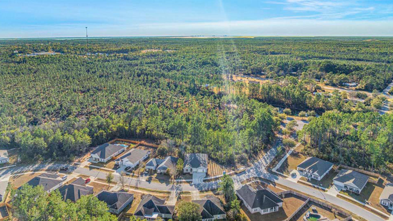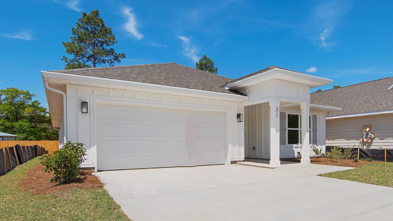Freeport, FL 32439
May 10th, 2025 12:00 PM - 4:00 PM
Property Inquiry
Contact Eric Weisbrod about this property!
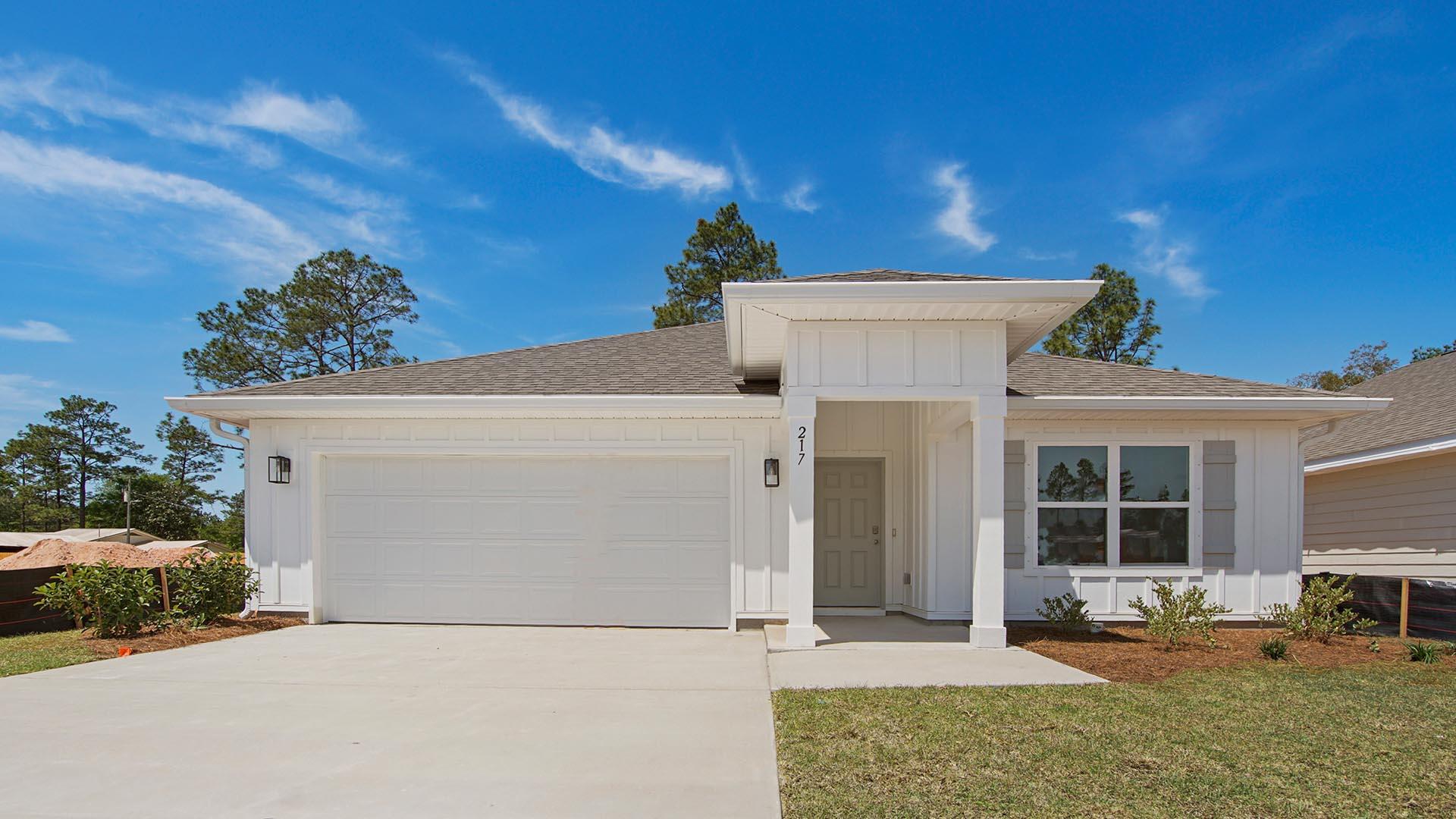
Property Details
Welcome to 217 Eunola Lane, a new home at Ashton Park Phase III in Freeport, Florida. This home is under construction and will be ready for move in April 2025. This home features a covered front porch perfect for an outdoor seating area and a light-filled foyer that effortlessly flows into the heart of this inviting 4-bedroom, 2-bathroom home. Off the entry hall, you will find two generously sized bedrooms, each with its own large closet, separated by a shared full bathroom. The third guest bedroom is located off a hall with laundry room offering a private retreat for guests or a functional home office or den. The heart of the home is the open-concept living space, where the kitchen, dining area, and living room merge seamlessly under 8-foot ceilings with EVP flooring in all common areas. The kitchen has a large center island with room for bar seating and spacious pantry. Kitchen features include granite countertops, a stainless-steel appliance package with stove, microwave and dishwasher as well as beautiful white cabinetry.
The primary bedroom located at the back of the home for privacy and has plush carpet. It features a spacious bathroom with an oversized walk-in closet, a dual sink vanity, open shower, and a large soaking tub as well as a separate water closet. Stepping outside through the glass door, the covered patio invites you to relax and enjoy the scenic surroundings. With its thoughtful design and high-quality finishes, the Cali floorplan delivers comfort and style for modern living.
| COUNTY | Walton |
| SUBDIVISION | Ashton Park |
| PARCEL ID | 03-1S-19-23202-000-0355 |
| TYPE | Detached Single Family |
| STYLE | Contemporary |
| ACREAGE | 0 |
| LOT ACCESS | Paved Road |
| LOT SIZE | 50x130 |
| HOA INCLUDE | Management,Master Association |
| HOA FEE | 189.00 (Quarterly) |
| UTILITIES | Electric,Public Water |
| PROJECT FACILITIES | Short Term Rental - Not Allowed |
| ZONING | Resid Single Family |
| PARKING FEATURES | Garage,Garage Attached |
| APPLIANCES | Auto Garage Door Opn,Dishwasher,Disposal,Microwave,Smoke Detector,Stove/Oven Electric,Warranty Provided |
| ENERGY | AC - Central Elect,AC - High Efficiency,Heat Cntrl Electric,Water Heater - Elect |
| INTERIOR | Breakfast Bar,Floor Vinyl,Floor WW Carpet New,Kitchen Island,Lighting Recessed,Pantry,Washer/Dryer Hookup |
| EXTERIOR | Patio Covered,Rain Gutter |
| ROOM DIMENSIONS | Kitchen : 18 x 13 Dining Area : 11 x 11 Living Room : 13.5 x 16.3 Master Bedroom : 12 x 15 Covered Porch : 11 x 8 Bedroom : 10.3 x 11 Bedroom : 10.3 x 11 Bedroom : 12.75 x 11.7 |
Schools
Location & Map
Traveling North on Hwy 331 from Santa Rosa Beach, turn north-west onto SR 20 then right onto Madison St (331 Business). Continue for about 1.5 miles and the Ashton Park entrance will be on your right, Village Commons Blvd, then turn left Perimeter Pl. From here, take your first left onto Edenwood Dr. At the stop sign, turn left onto Sweet Blossom Bend. Eunola Ln will be second turn on your left.

