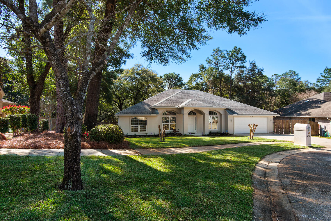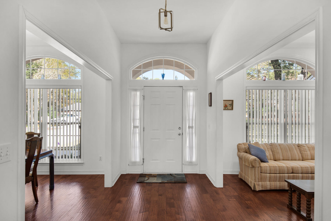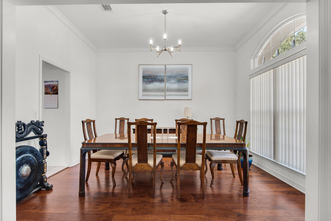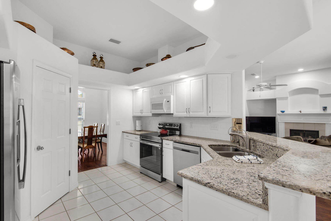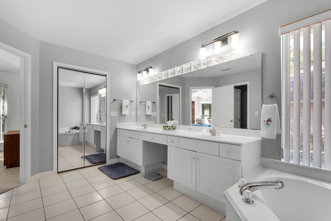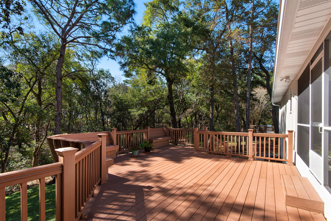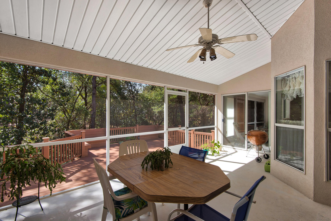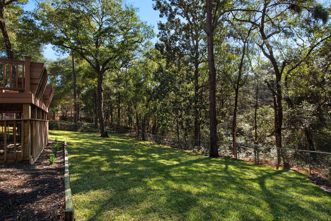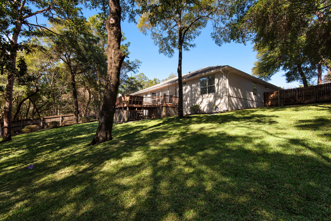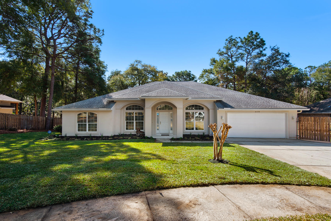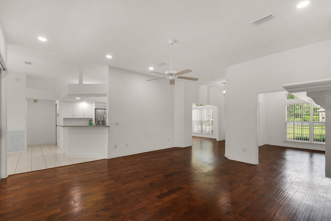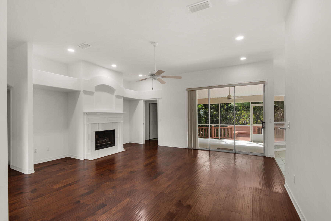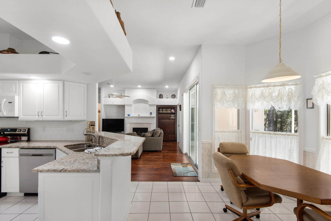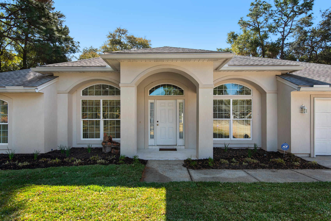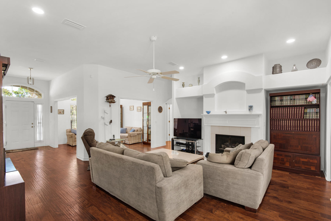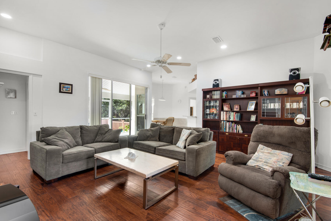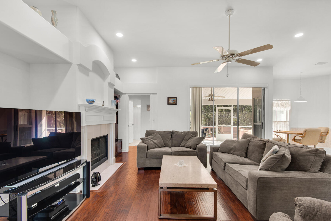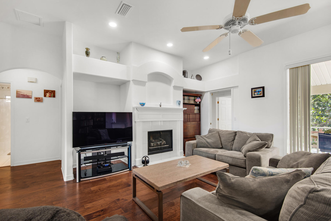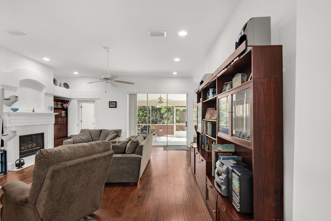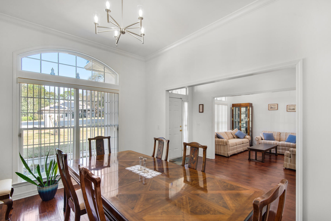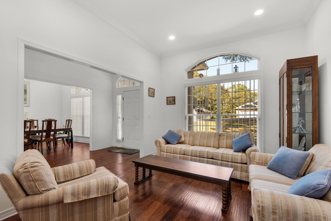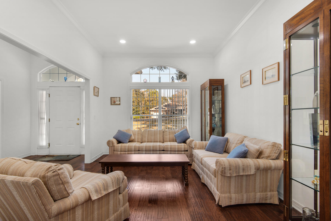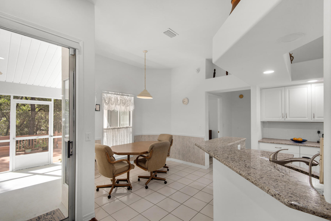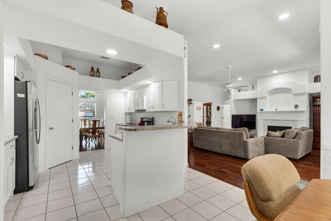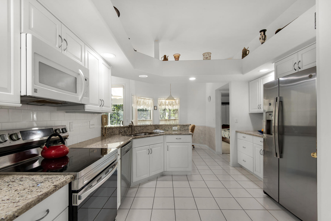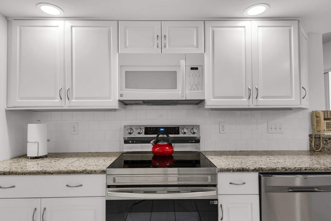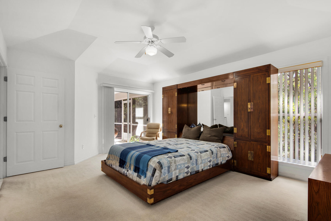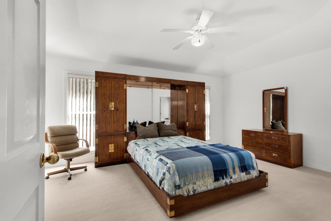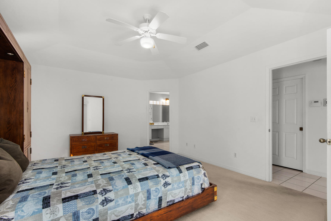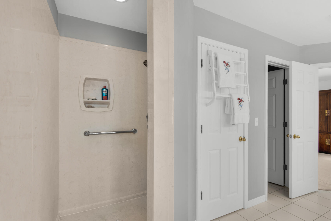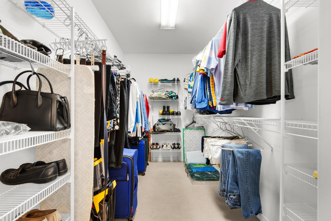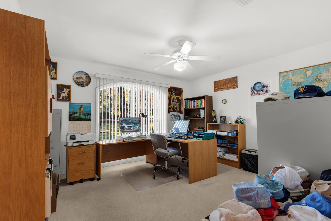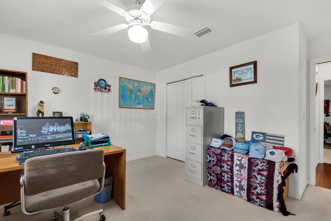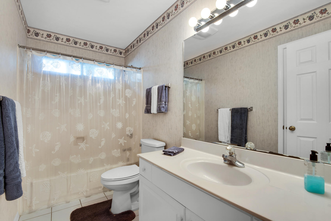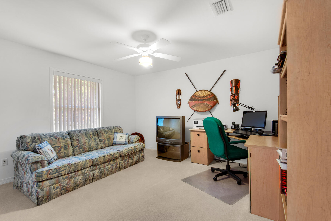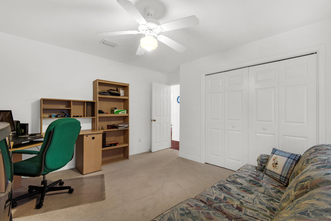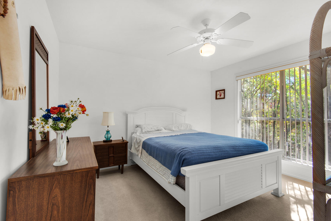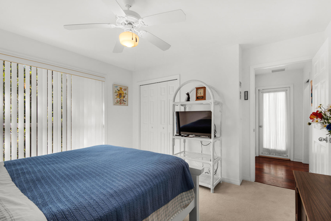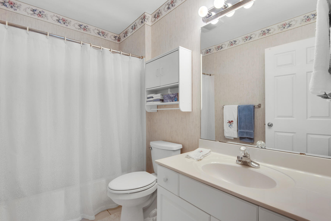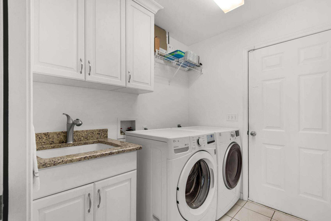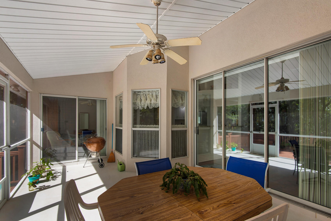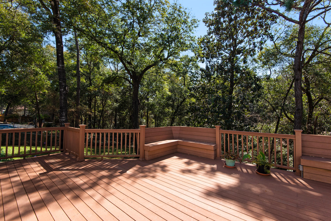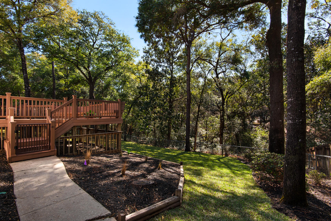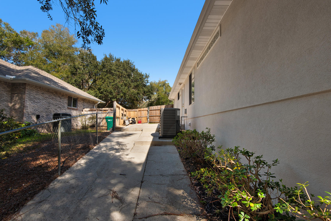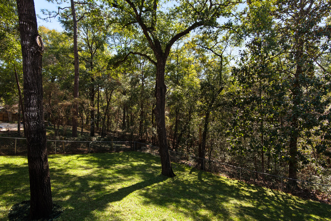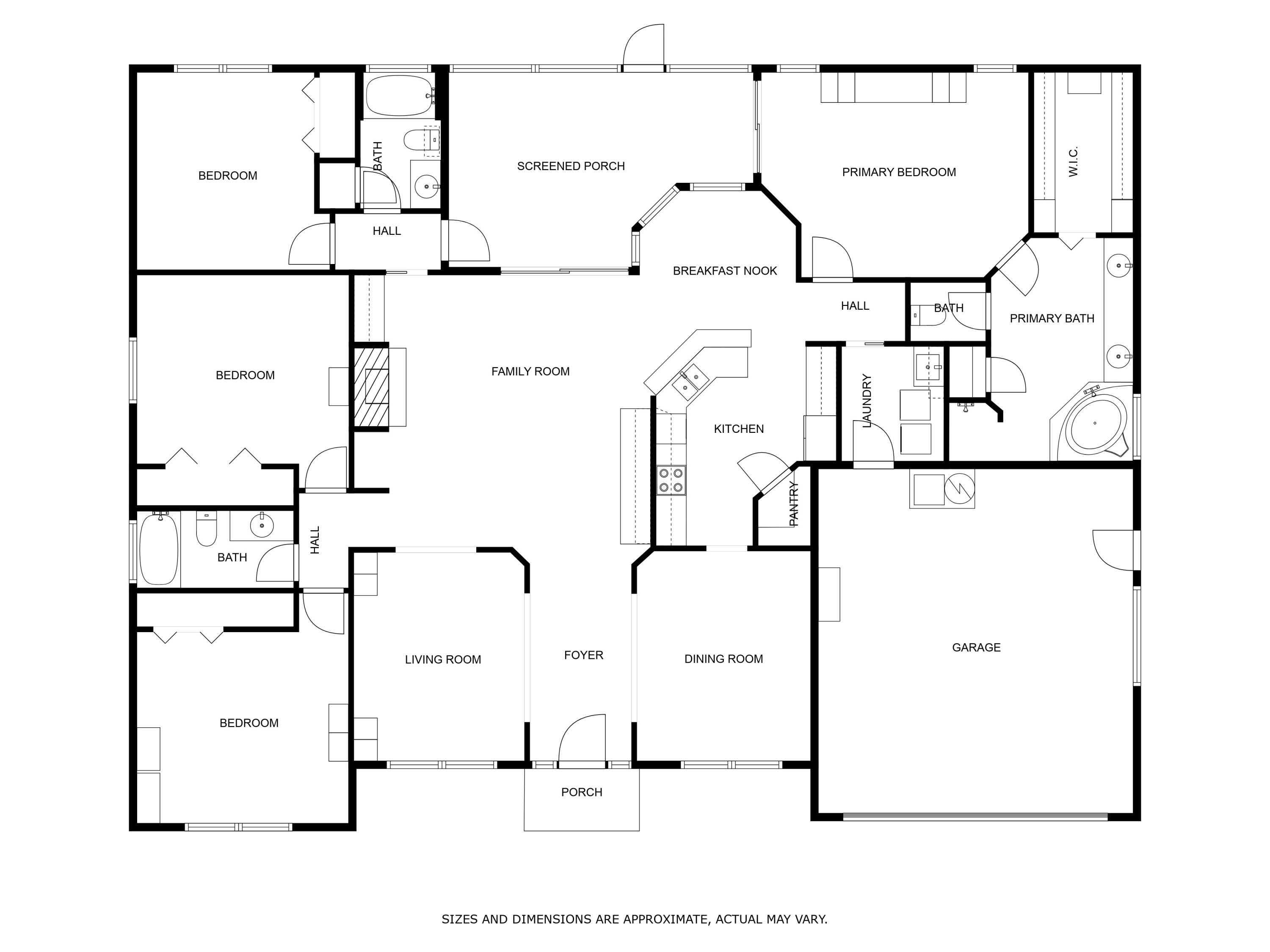Niceville, FL 32578
Property Inquiry
Contact Tracy Wood about this property!
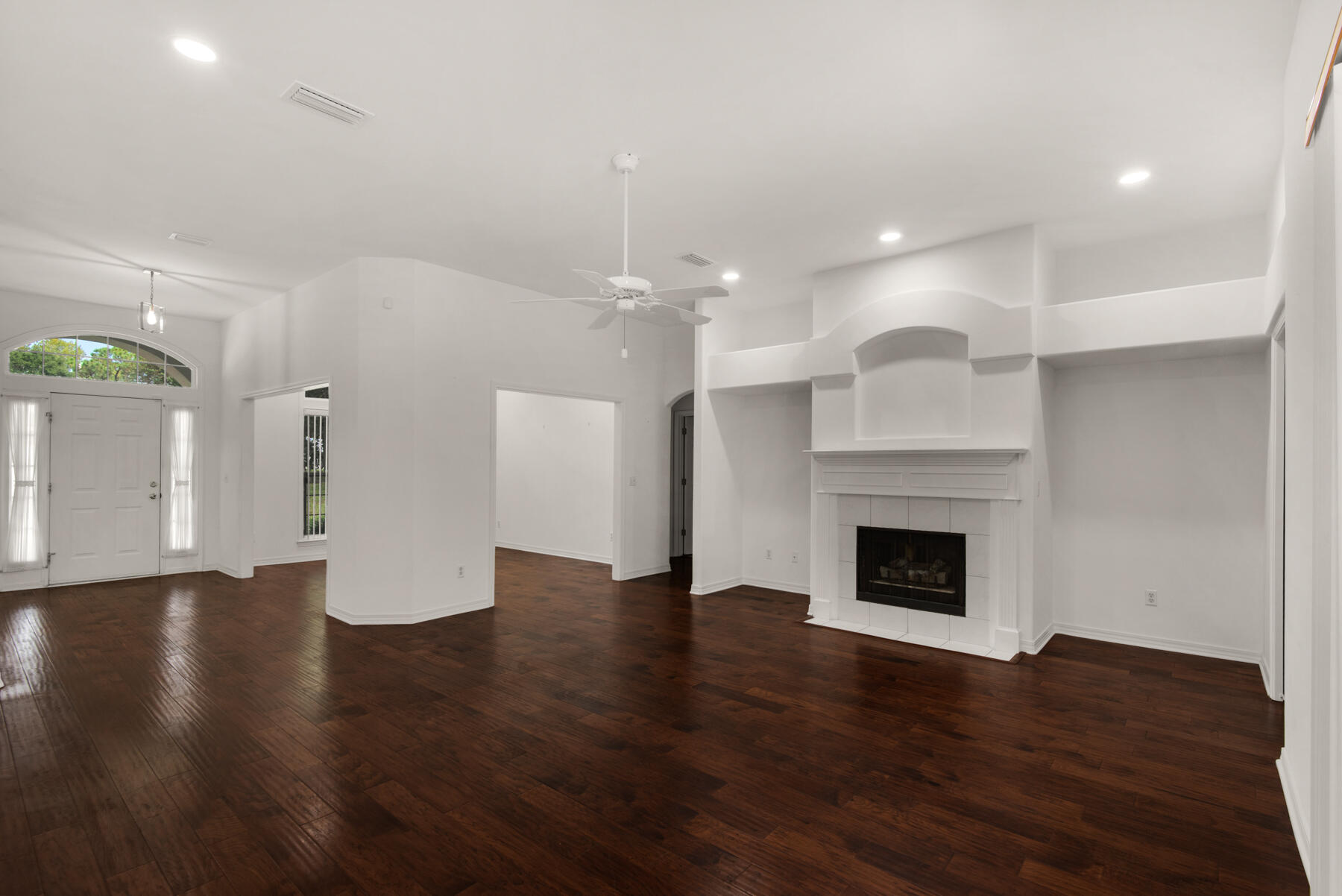
Property Details
Quiet, cul-de-sac living awaits with this lovely four bedroom, three full-bath home that has been more-than-maintained...it has been immaculately cared for in every way. Its' kitchen has great space for the chef in the family. Large primary bedroom with a slider to the screened porch. The master bathroom has great space with a large walk-in closet, oversized vanity, walk-in shower and soaker tub. Three large guest bedrooms and two full guests baths are great for your family or for hosting visitors. Open the sliders and enjoy relaxing on the screened porch or head out to the oversized deck overlooking the beautifully shaded backyard. If you listen carefully - you can hear the babbling creek just beyond the fenced yard. Great neighborhood, great location, great home..let's make it yours! Roof replaced in 2017, complete overhaul on the HVAC with ductwork and new units inside/out in 2024, gas water heater replaced in 2021, over $20,000 in new landscaping and sod placed March 2025
| COUNTY | Okaloosa |
| SUBDIVISION | ROCKY BAYOU COUNTRY CLUB ESTATES 8 |
| PARCEL ID | 04-1S-22-5008-0000-0220 |
| TYPE | Detached Single Family |
| STYLE | Traditional |
| ACREAGE | 0 |
| LOT ACCESS | County Road,Paved Road |
| LOT SIZE | 80x195x97x170 |
| HOA INCLUDE | Accounting,Management |
| HOA FEE | 150.00 (Annually) |
| UTILITIES | Electric,Gas - Natural,Public Water,Septic Tank,TV Cable |
| PROJECT FACILITIES | N/A |
| ZONING | County,Deed Restrictions,Resid Single Family |
| PARKING FEATURES | Garage,Garage Attached |
| APPLIANCES | Dishwasher,Dryer,Microwave,Oven Self Cleaning,Refrigerator,Stove/Oven Electric,Washer |
| ENERGY | AC - Central Elect,Ceiling Fans,Heat Cntrl Electric,Water Heater - Gas |
| INTERIOR | Breakfast Bar,Ceiling Tray/Cofferd,Fireplace Gas,Floor Hardwood,Floor Tile,Floor WW Carpet,Pantry,Pull Down Stairs,Split Bedroom,Washer/Dryer Hookup,Window Treatmnt Some |
| EXTERIOR | Columns,Deck Open,Fenced Back Yard,Fenced Chain Link,Fenced Privacy,Porch Screened,Sprinkler System |
| ROOM DIMENSIONS | Foyer : 13 x 6 Living Room : 13 x 15 Dining Room : 11 x 13 Family Room : 19 x 18 Kitchen : 12 x 13 Breakfast Room : 10 x 9 Master Bedroom : 17 x 13 Master Bathroom : 14 x 13 Bedroom : 12 x 12 Bedroom : 13 x 13 Bedroom : 13 x 15 Garage : 20 x 23 |
Schools
Location & Map
Ruckel Drive to Howard turn left to Chase Drive - home will be on the left in the cul de sac.

