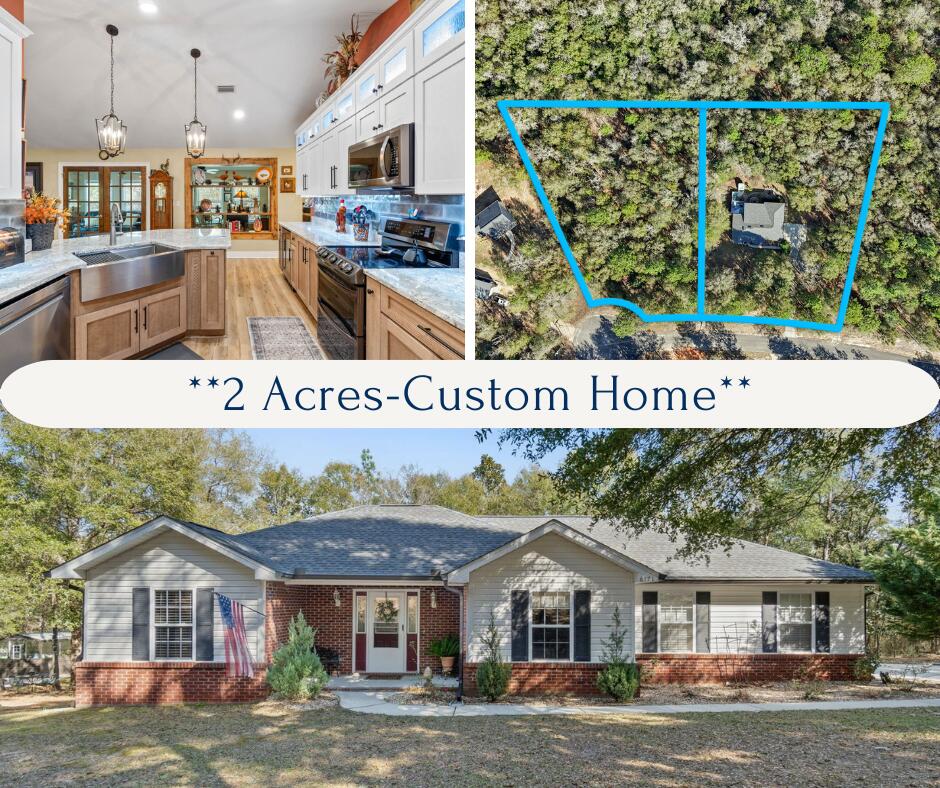Crestview, FL 32539
Property Inquiry
Contact Rima Cole about this property!

Property Details
2 acre+ home that is value packed! Low insurance + county taxes (2024 taxes, $1176/year!)=lower monthly payments. Property offers serenity & privacy along w/the ease of access to I-10 & 285.Easy commute to 7SFG/Duke Field/Eglin AFB from here.Amazing care poured into this 1 owner home,creating an unparalleled backyard oasis: expansive deck, paver firepit area, hot tub, walking path around the perimeter of the 2 acre parcel,she-shed, greenhouse, water fountain feature, storage shed w/loft, additional parking for boat etc.Clear Creek sits directly to the rear of this gorgeous piece of land & it's common to see deer roaming the property.The interior has been updated w/a fresh HIGH END kitchen remodel & LVP flooring throughout(no carpet!).Enclosed FL room offers up 2 l Enclosed FL room offers up 2 living spaces with expansive views of the backyard area. Electric fireplace creates a relaxing vibe and conveys with the property, along with all kitchen appliances (hello beverage fridge!) and washer/dryer.
| COUNTY | Okaloosa |
| SUBDIVISION | CLEAR CREEK ESTATES |
| PARCEL ID | 29-4N-22-0058-0000-0140 |
| TYPE | Detached Single Family |
| STYLE | Ranch |
| ACREAGE | 2 |
| LOT ACCESS | County Road,Paved Road |
| LOT SIZE | 431x272x288x255 |
| HOA INCLUDE | N/A |
| HOA FEE | N/A |
| UTILITIES | Community Water,Electric,Phone,Septic Tank |
| PROJECT FACILITIES | N/A |
| ZONING | County,Resid Single Family |
| PARKING FEATURES | Garage,Garage Attached,Guest,Oversized |
| APPLIANCES | Auto Garage Door Opn,Dishwasher,Dryer,Microwave,Oven Self Cleaning,Range Hood,Refrigerator W/IceMk,Smoke Detector,Stove/Oven Electric,Washer,Wine Refrigerator |
| ENERGY | AC - Central Elect,Ceiling Fans,Double Pane Windows,Heat Cntrl Electric,Insulated Doors,Ridge Vent,Water Heater - Elect |
| INTERIOR | Breakfast Bar,Ceiling Cathedral,Fireplace,Fireplace 2+,Floor Laminate,Floor Tile,Floor WW Carpet,Kitchen Island,Lighting Recessed,Pantry,Pull Down Stairs,Shelving,Split Bedroom,Washer/Dryer Hookup |
| EXTERIOR | Deck Open,Fireplace,Greenhouse,Hot Tub,Patio Open,Porch,Rain Gutter,Renovated,Separate Living Area,Yard Building |
| ROOM DIMENSIONS | Great Room : 20 x 14 Kitchen : 11 x 10 Breakfast Room : 10 x 9 Dining Room : 11 x 10 Master Bedroom : 14 x 13 Bedroom : 11 x 10 Bedroom : 11 x 10 Garage : 22 x 20 Florida Room : 24 x 12 |
Schools
Location & Map
Hwy 85N to Airport Rd. Turn Right on Poverty Creek Rd. Turn Left on Clear Creek Rd. Turn Right on Mockingbirdhill Ct and the home will be on your Right.











































