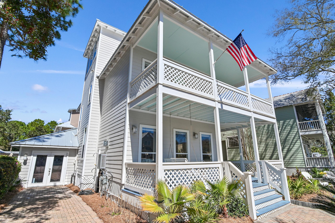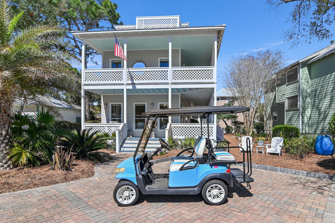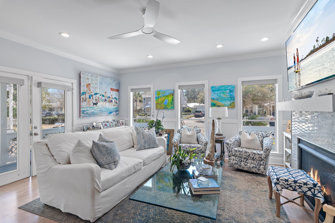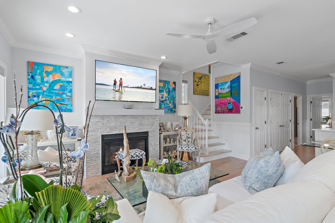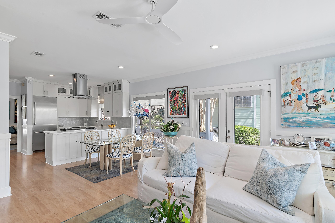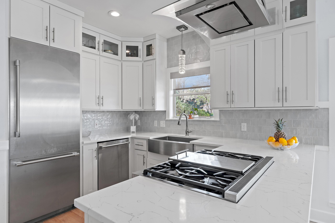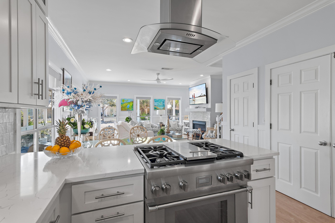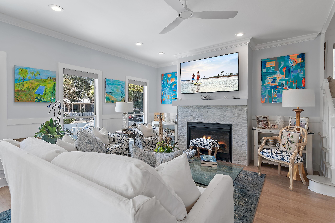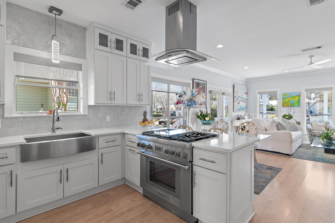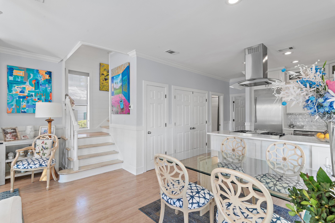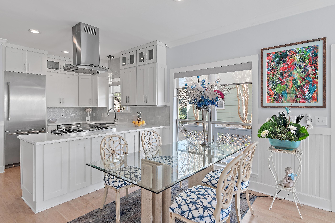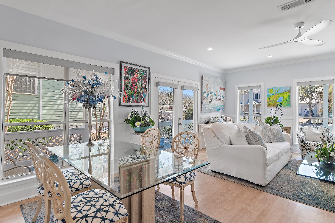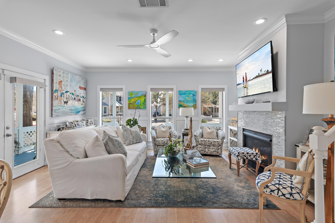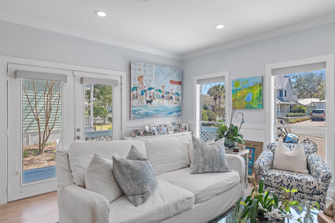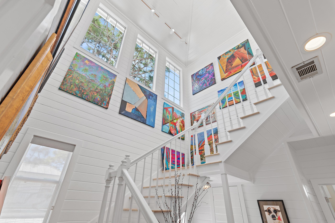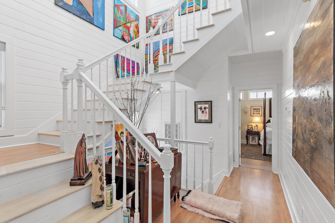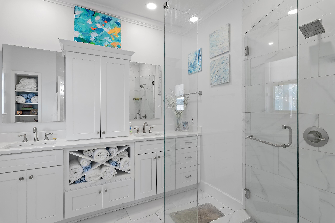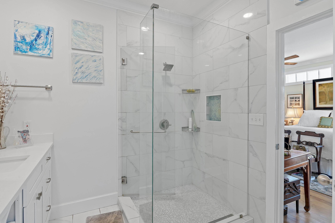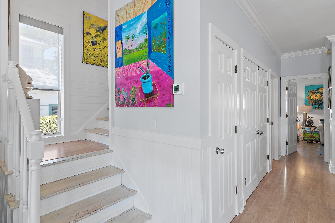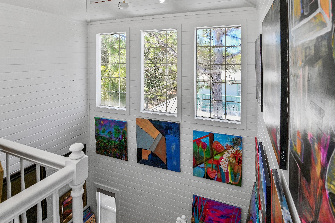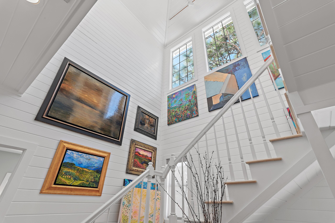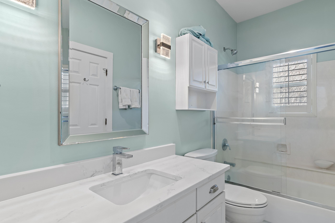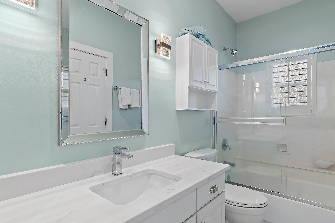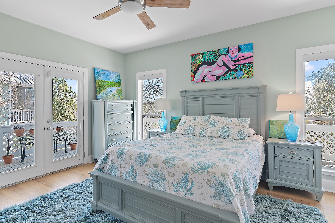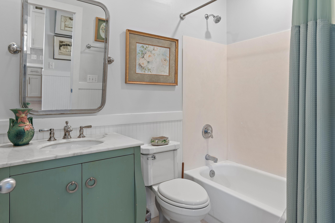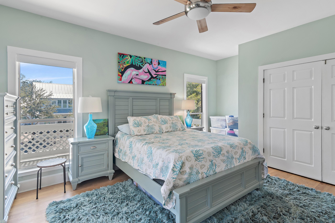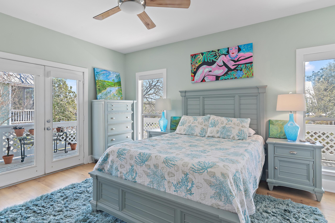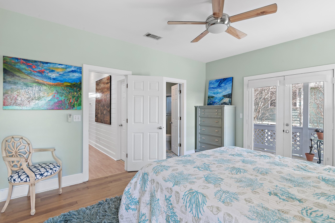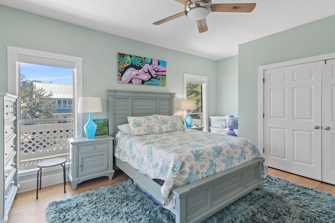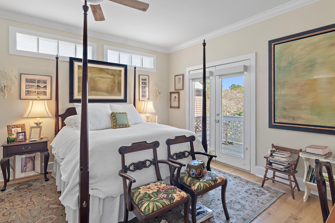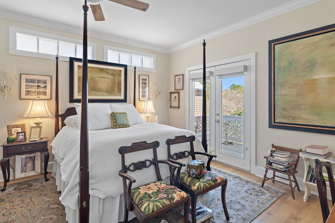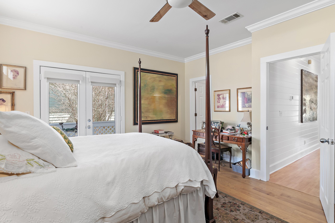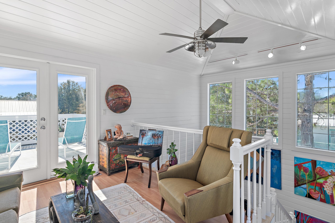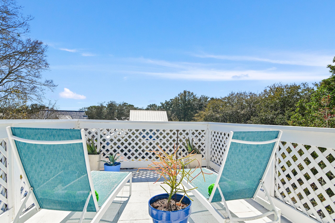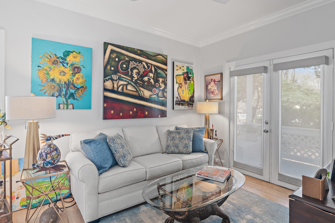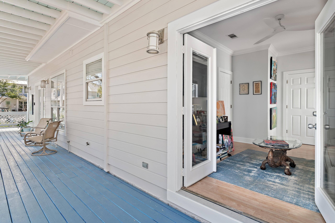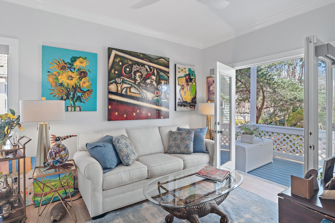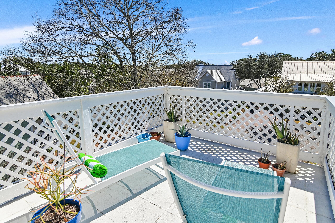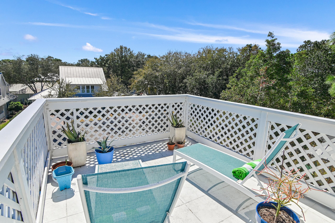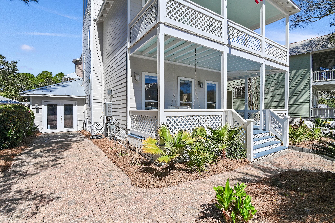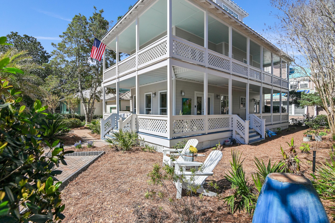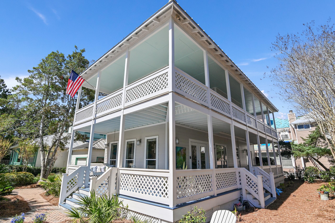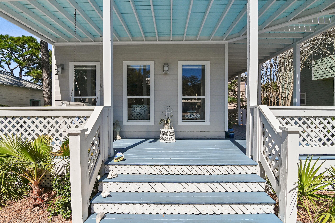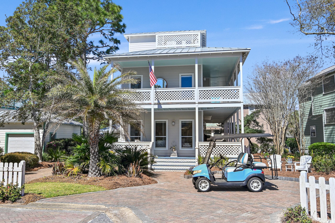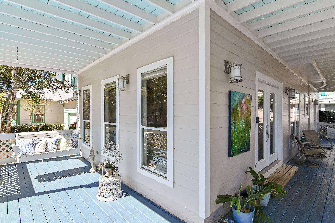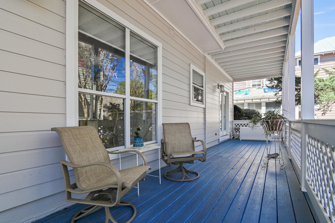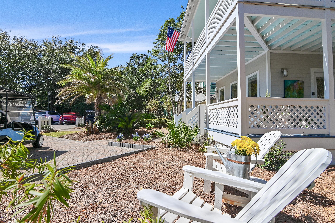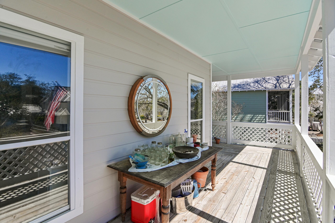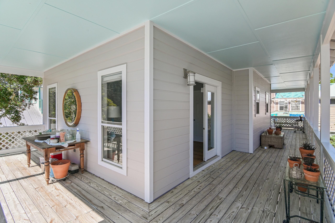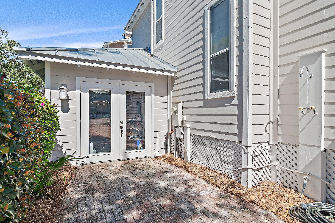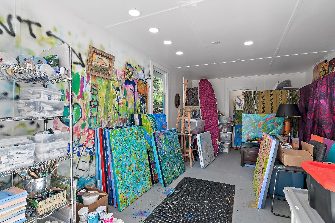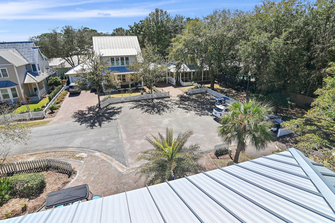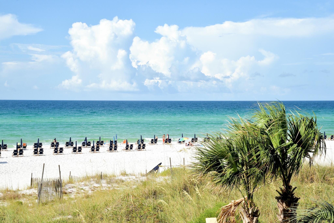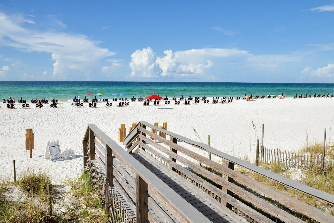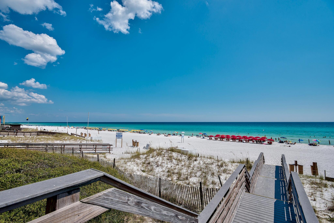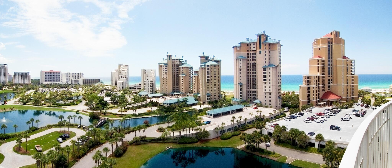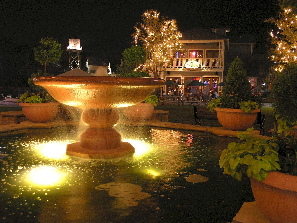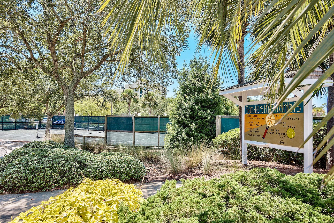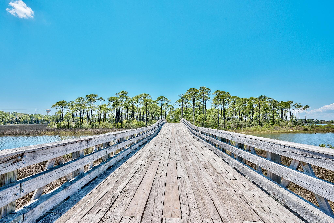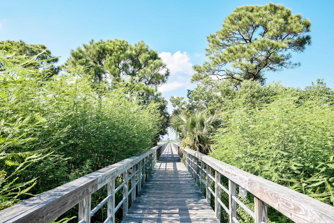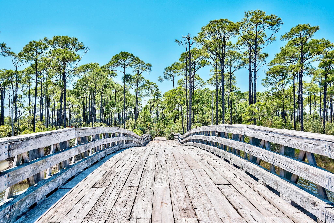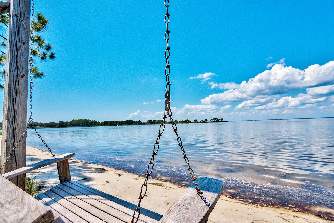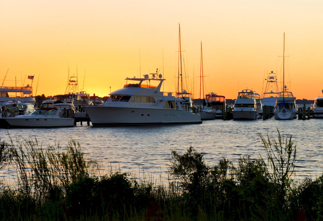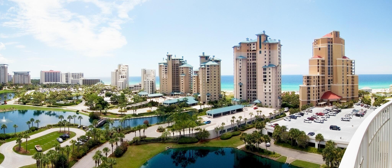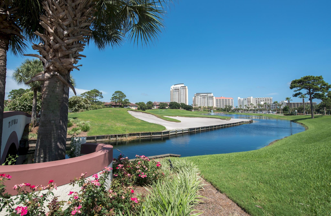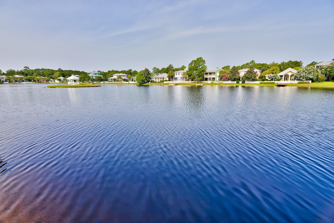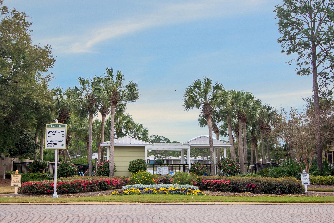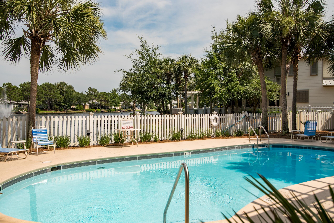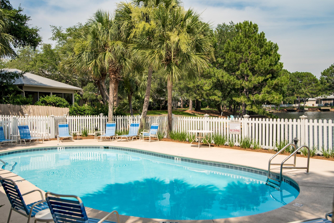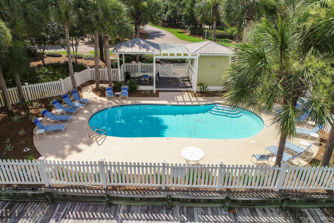Miramar Beach, FL 32550
Property Inquiry
Contact Lynn Vaughn Stoner about this property!
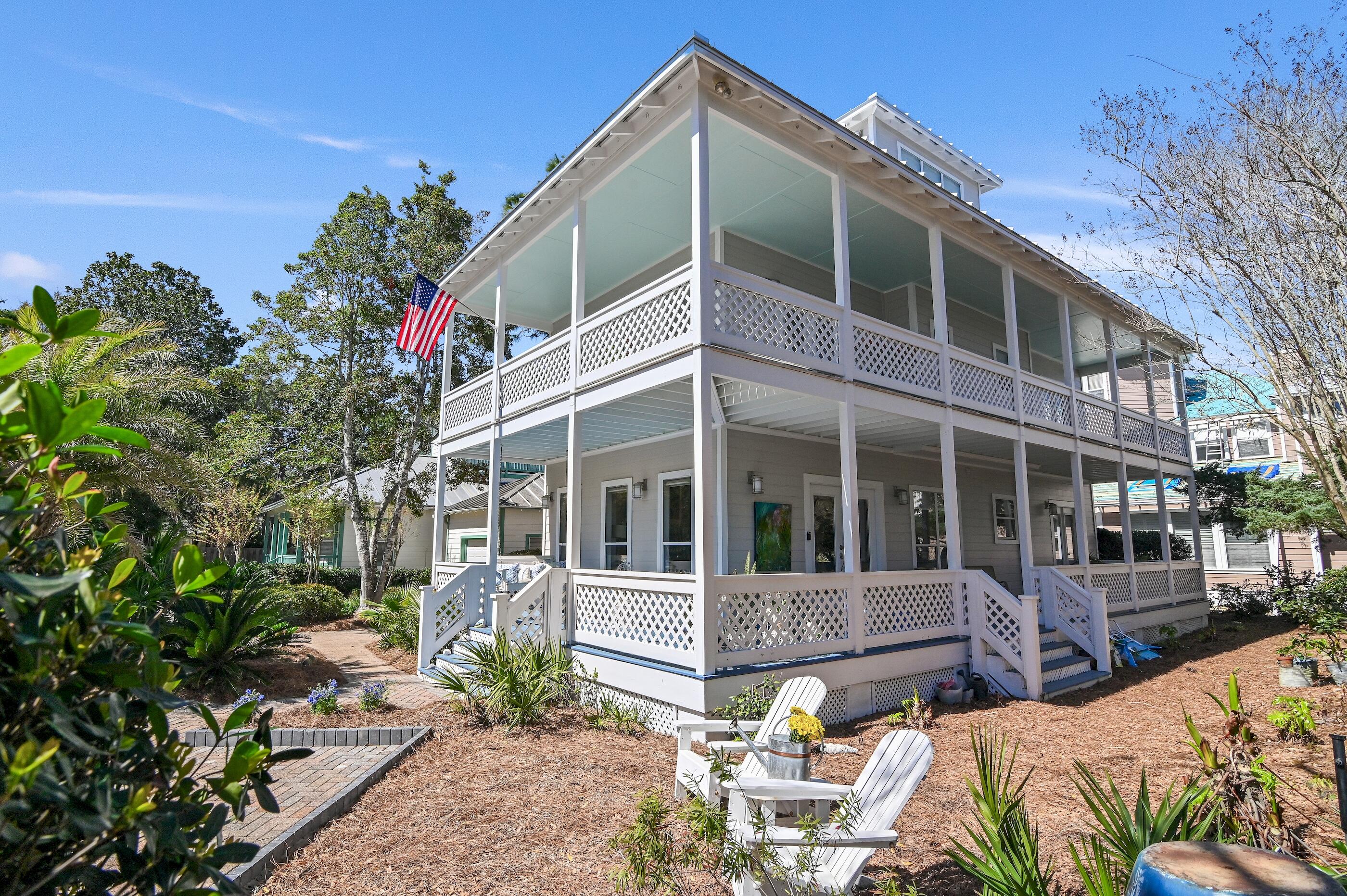
Property Details
This property affords you the opportunity to own a home inspired by classic Florida architecture! Two wrap around verandas, plus a third floor crows nest with both North and South facing decks! All living areas have access through double doors to the verandas. Windows are large and numerous, creating the most sun-filled property imaginable! The location on a quiet cul-de-sac is a huge plus.The first floor features a large open floor plan, including a recently updated kitchen with a beautiful tile backsplash and quartz countertops. A special feature of this property is a first floor flex room that can be used as a third bedroom or as a den/guest bedroom. Also on the first floor is a full bath, laundry room and pantry. The house 'lives large' because each of the three floors have different purposes, quickly accessible via the gorgeous staircase. This floor plan provides extra peace and quiet! The second floor features two huge bedrooms, both with en-suite bathrooms, large closets and access to the veranda. The primary bedroom has a spacious, completely remodeled bathroom. The other bathroom features a remodel with a quartz countertop and a unique tile floor. As you travel up to the crows nest, enjoy views from the expansive staircase. Light fills this space as it streams in from above! The crows nest is one of the most remarkable rooms in Sandestin! By day, soak up the sun on the South deck. By night, gaze at the moon and stars! Adjoining the house is a generous flex room which in the past has been used not only for storage, but also as a teenage hang out and art studio. There is plenty of room for the golf cart, which is included in this sale! The metal roof is only two years old. Easy parking and plenty of it, with a double-wide paver pad on the right and single-wide paver driveway on the left. Irrigation system is fed by a well. HOA monthly assessment is very reasonable. Neighborhood pool just steps away! Beach, golf, tennis, dining and shopping...are all readily accessible via golf cart or auto!
| COUNTY | Walton |
| SUBDIVISION | CRYSTAL LAKE AT SANDESTIN |
| PARCEL ID | 25-2S-21-42600-000-2127 |
| TYPE | Detached Single Family |
| STYLE | Florida Cottage |
| ACREAGE | 0 |
| LOT ACCESS | Controlled Access,Paved Road,See Remarks |
| LOT SIZE | 55 x 97.5 |
| HOA INCLUDE | Accounting,Ground Keeping,Insurance,Land Recreation,Legal,Management,Master Association,Recreational Faclty,Security,Services,Trash,TV Cable |
| HOA FEE | 440.37 (Monthly) |
| UTILITIES | Community Sewer,Electric,Gas - Natural,Public Sewer,Public Water,TV Cable |
| PROJECT FACILITIES | BBQ Pit/Grill,Beach,Deed Access,Dock,Fishing,Gated Community,Golf,Marina,Pavillion/Gazebo,Pets Allowed,Pickle Ball,Picnic Area,Playground,Pool,Project,Short Term Rental - Not Allowed,Tennis,TV Cable,Waterfront |
| ZONING | Deed Restrictions,Resid Single Family |
| PARKING FEATURES | Garage,Garage Attached,Golf Cart Open,Guest,Other,See Remarks |
| APPLIANCES | Cooktop,Dishwasher,Disposal,Dryer,Freezer,Microwave,Oven Self Cleaning,Refrigerator,Refrigerator W/IceMk,Smoke Detector,Stove/Oven Gas,Washer |
| ENERGY | AC - 2 or More,AC - Central Elect,AC - High Efficiency,Ceiling Fans,Geothermal,Heat Cntrl Electric,Water Heater - Tnkls |
| INTERIOR | Ceiling Raised,Ceiling Vaulted,Fireplace,Fireplace Gas,Floor Hardwood,Floor Tile,Furnished - None,Newly Painted,Owner's Closet,Renovated,Walls Paneled,Walls Wainscoting,Window Treatment All,Woodwork Painted |
| EXTERIOR | Balcony,Deck Covered,Deck Open,Fenced Lot-Part,Patio Covered,Patio Open,Porch,Renovated,Shower |
| ROOM DIMENSIONS | Living Room : 17.16 x 12 Kitchen : 9.89 x 7.66 Bedroom : 14.5 x 10 Bedroom : 14.66 x 14.41 Bedroom : 14.91 x 13.16 Loft : 20 x 14 Garage : 24 x 12 |
Schools
Location & Map
From Emerald Coast Parkway/ Highway 98, take the east gate entrance into the resort. Take a right turn on Baytowne Avenue. Turn right at the Crystal Lake stop sign and follow Olde Towne Avenue to the right. Turn right at the stop sign. Schooner Cove is the next street . 2127 Schooner Cove is the next to the last house on the right.

