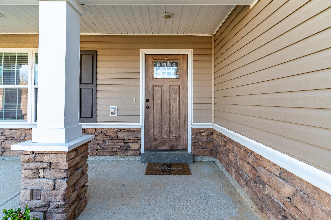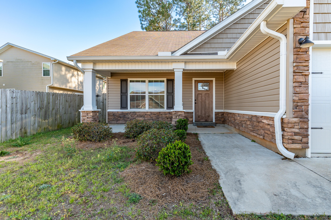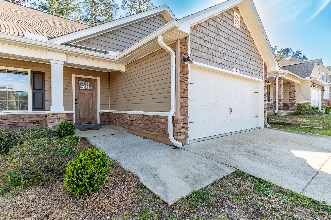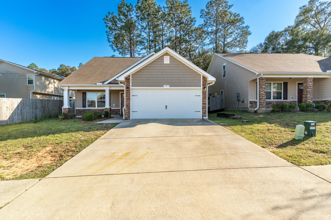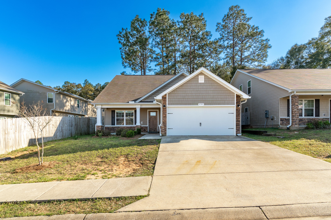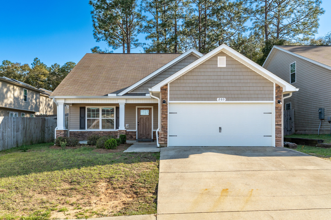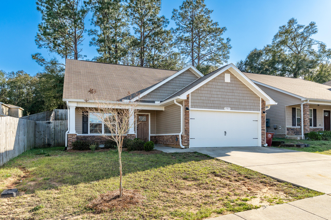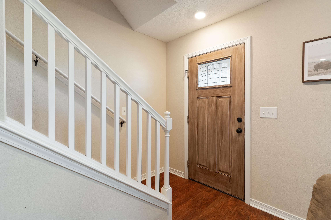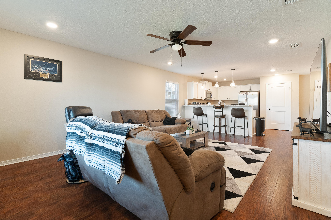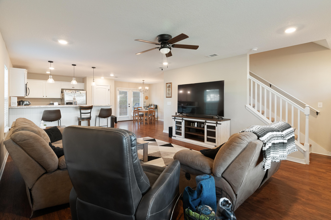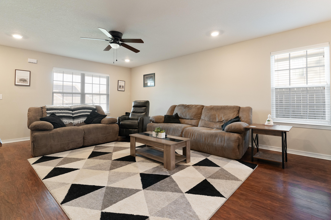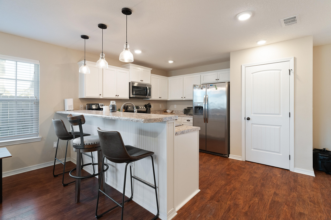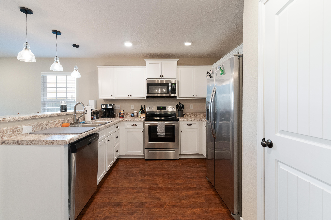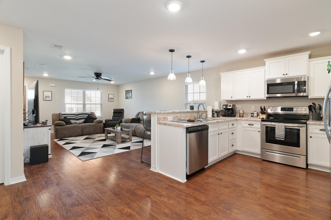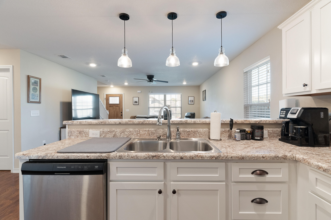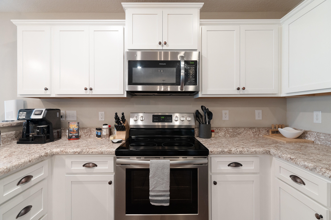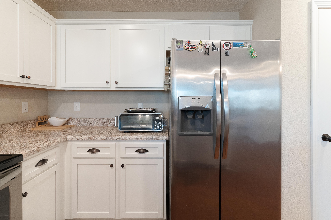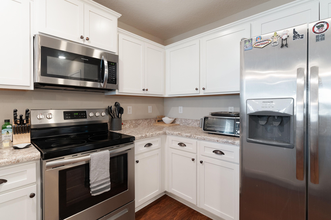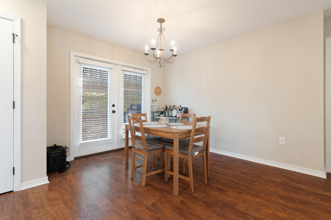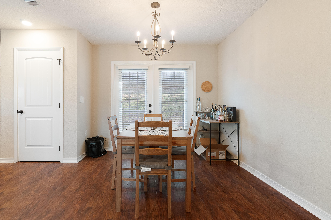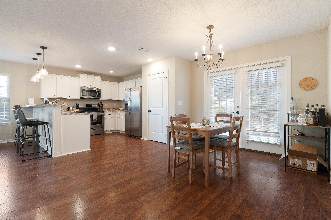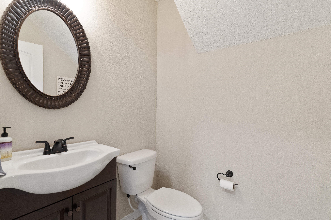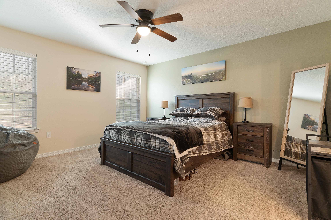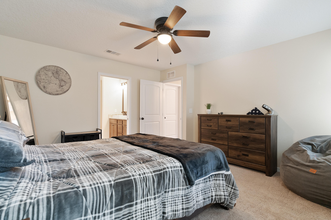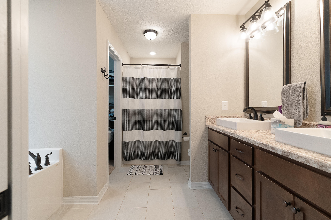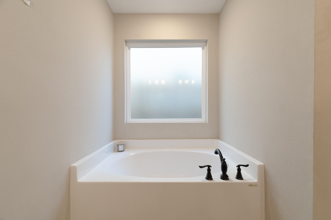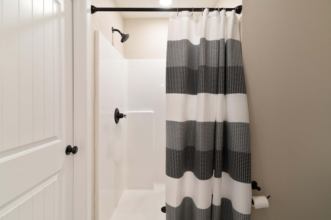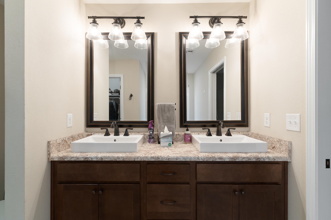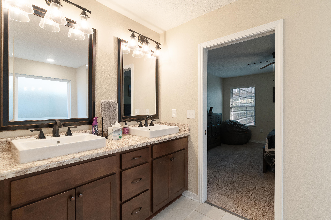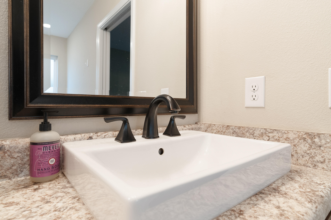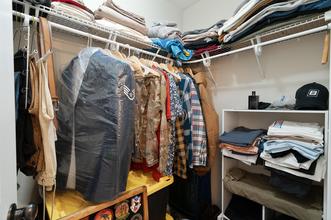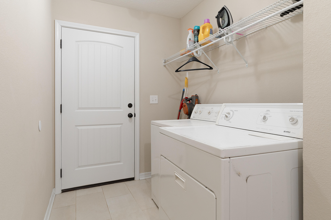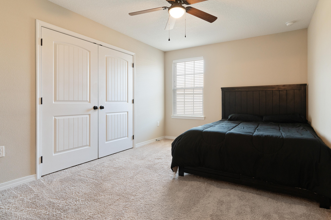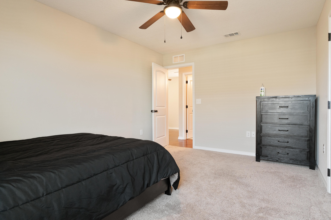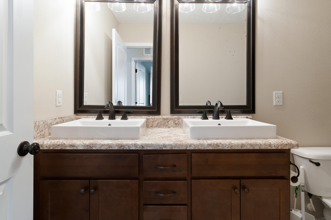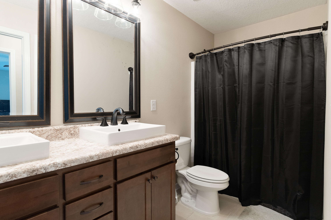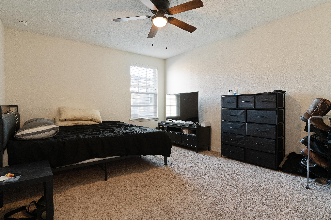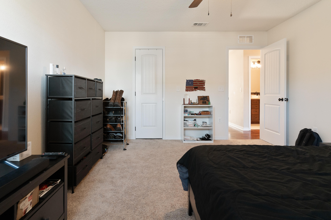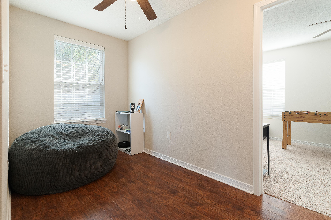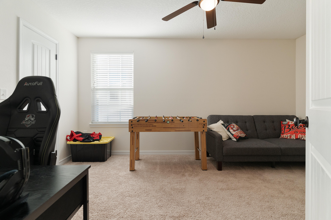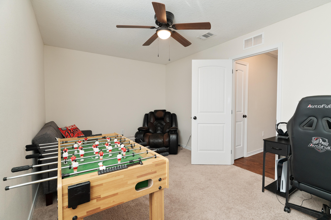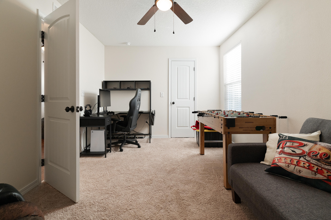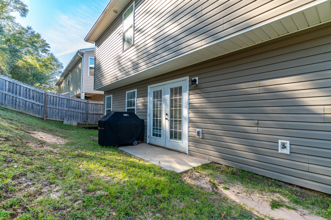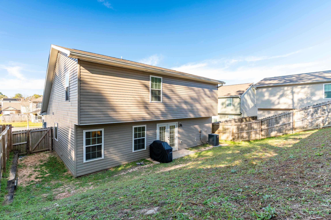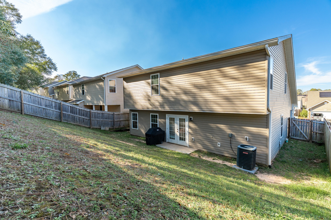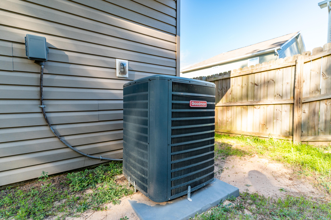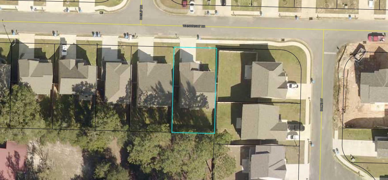Crestview, FL 32539
Property Inquiry
Contact Desiree Cube about this property!
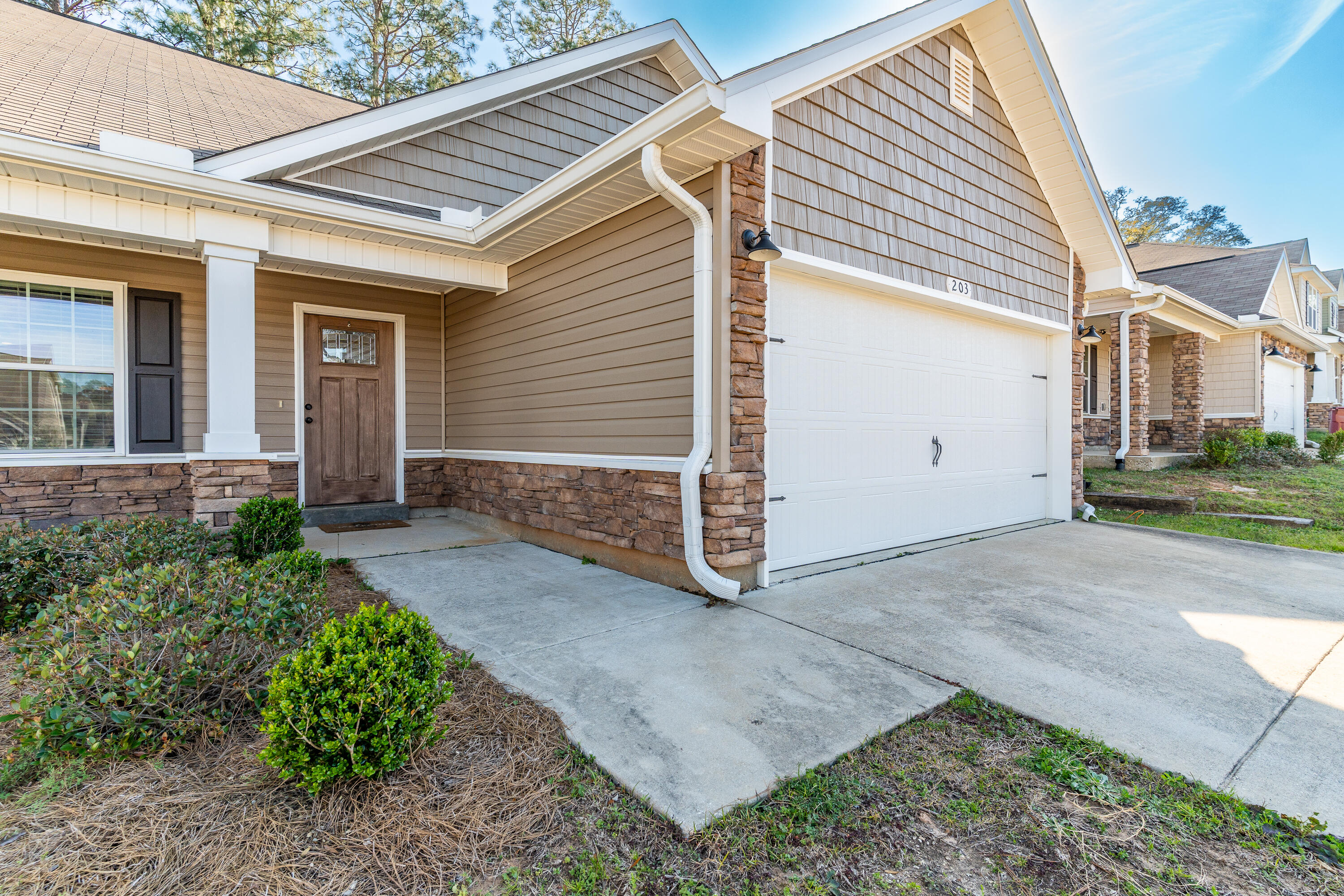
Property Details
Want to own a like new home with a 3% Va assumable loan? Here is your opportunity! Located just 14 miles from Duke Field, this stunning Craftsman-style home features a spacious open floor plan designed for modern living. The bright and airy eat-in kitchen showcases elegant white cabinetry, warm Toasted Chestnut laminate flooring, a breakfast bar, and a seamless flow into the dining and family rooms--perfect for gatherings.The first-floor master suite is a private retreat, complete with a walk-in closet, dual vanities, a relaxing garden tub, and a separate shower. A convenient half bath and indoor laundry room are also located downstairs.Upstairs, you'll find a versatile media room and three generously sized bedrooms, each with ample closet space.
| COUNTY | Okaloosa |
| SUBDIVISION | Stillwell South |
| PARCEL ID | 09-3N-23-1030-000I-0060 |
| TYPE | Detached Single Family |
| STYLE | Traditional |
| ACREAGE | 0 |
| LOT ACCESS | City Road |
| LOT SIZE | 50x100 |
| HOA INCLUDE | Ground Keeping |
| HOA FEE | 440.00 (Annually) |
| UTILITIES | Community Sewer,Public Sewer,Sewer Available |
| PROJECT FACILITIES | N/A |
| ZONING | Resid Single Family |
| PARKING FEATURES | Garage Attached |
| APPLIANCES | Auto Garage Door Opn,Dishwasher,Disposal,Microwave,Oven Self Cleaning,Refrigerator W/IceMk,Smoke Detector,Smooth Stovetop Rnge,Stove/Oven Electric |
| ENERGY | AC - Central Gas,Ceiling Fans,Double Pane Windows,Heat Cntrl Electric,Water Heater - Elect |
| INTERIOR | Breakfast Bar,Floor Laminate,Floor Tile,Floor WW Carpet,Pantry,Pull Down Stairs,Split Bedroom,Washer/Dryer Hookup |
| EXTERIOR | Columns,Fenced Back Yard,Fenced Privacy,Patio Open |
| ROOM DIMENSIONS | Kitchen : 10 x 8 Family Room : 16 x 12 Dining Room : 10 x 12 Master Bedroom : 13 x 13 Bedroom : 12 x 10 Bedroom : 13 x 11 Bedroom : 13 x 12 |
Schools
Location & Map
Hwy 85 going North pass Hwy 90, take a right on Long Drive E (across from ACE Hardware). Left onto Wainwright Drive.

