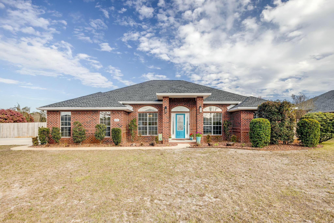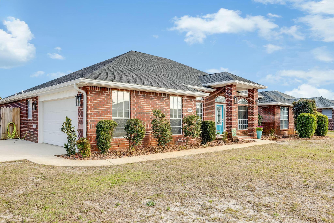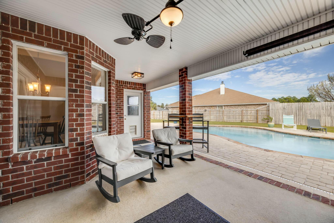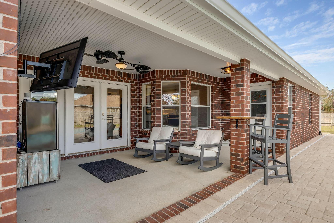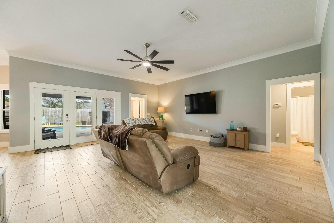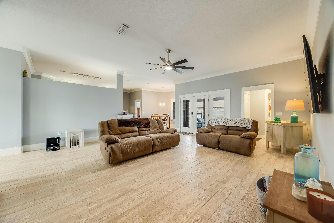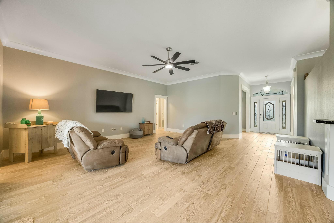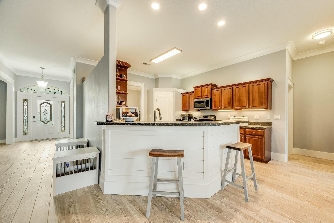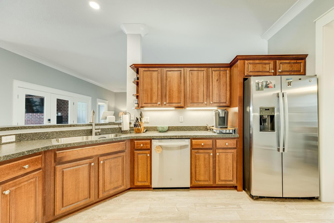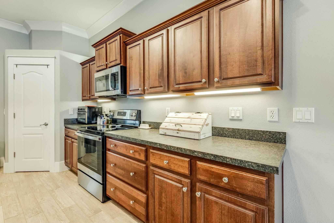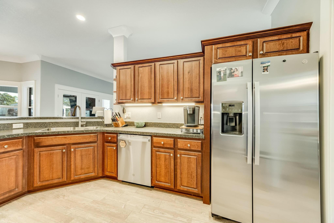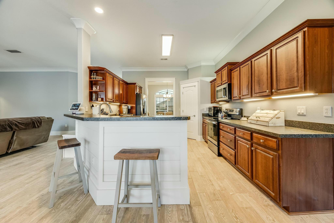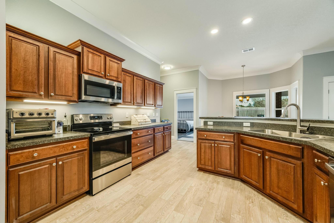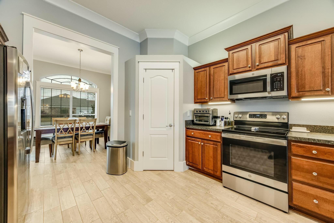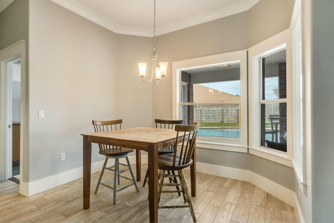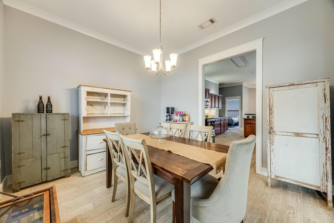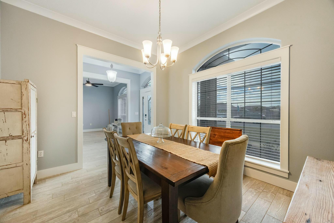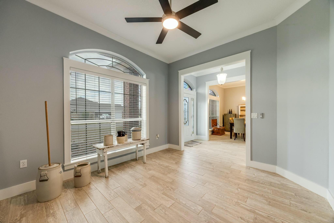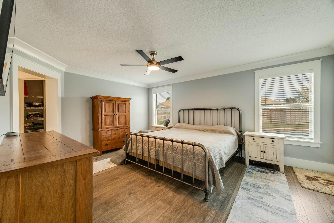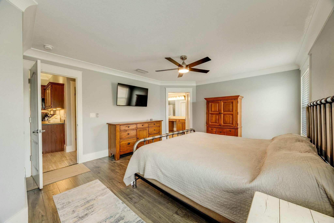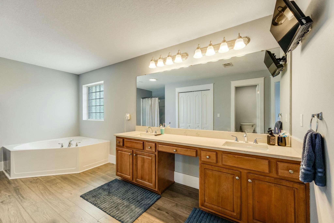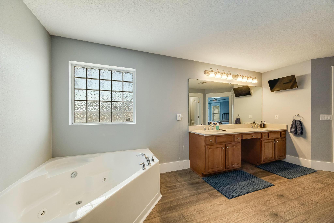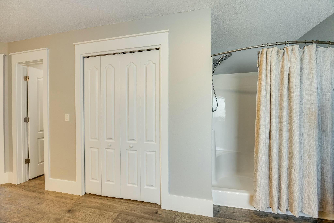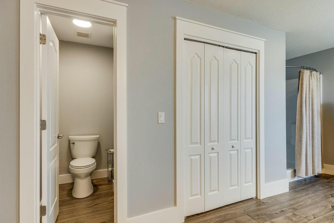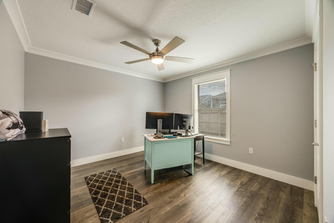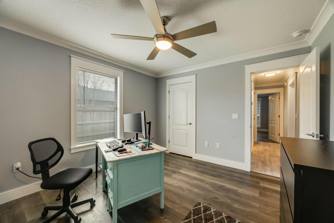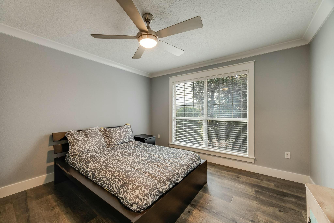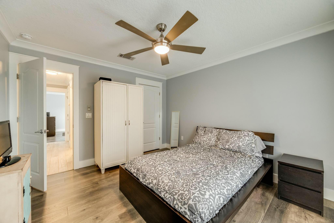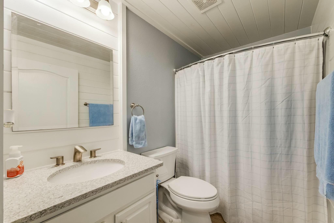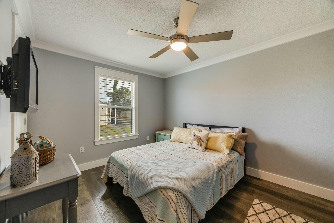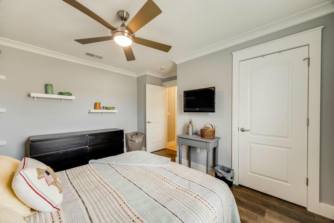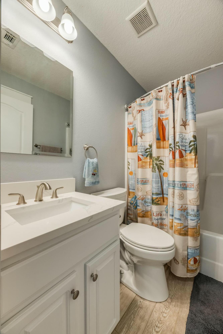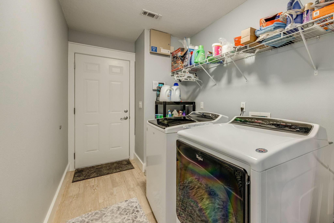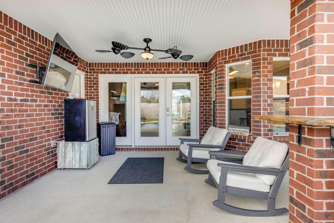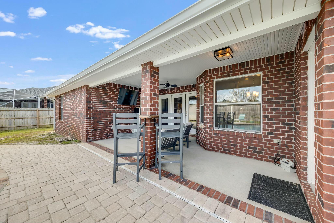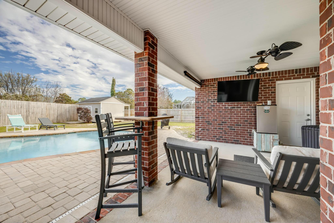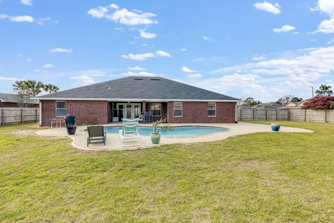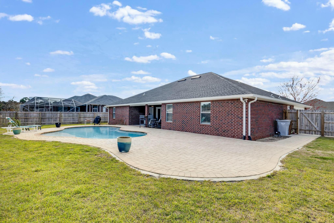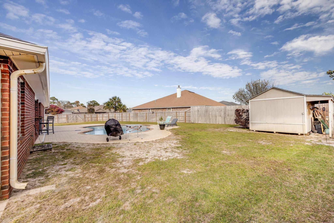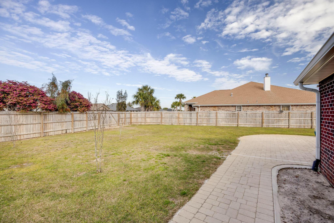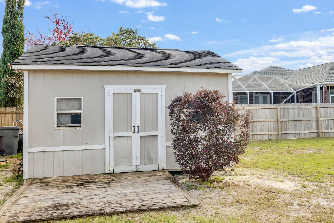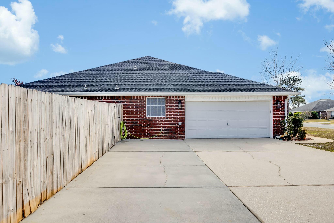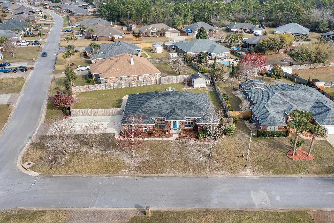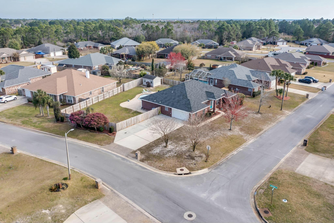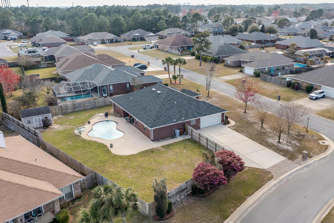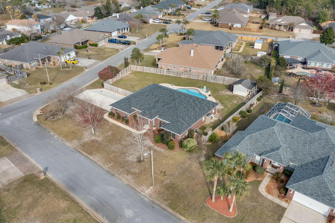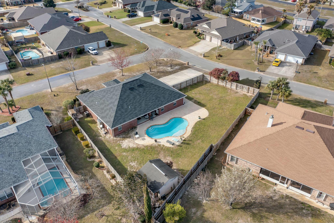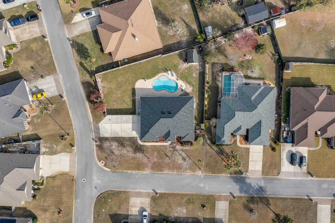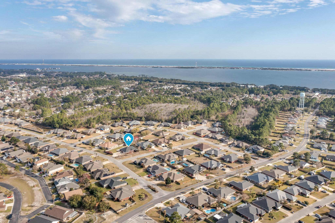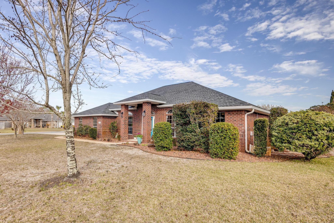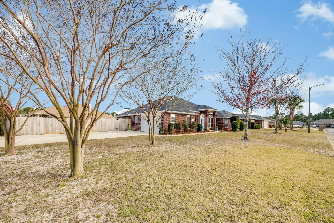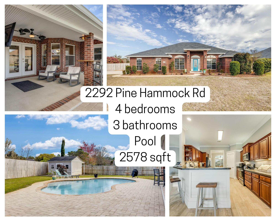Navarre, FL 32566
May 2nd, 2025 4:00 PM - 6:00 PM
Property Inquiry
Contact Heather Vaughn about this property!
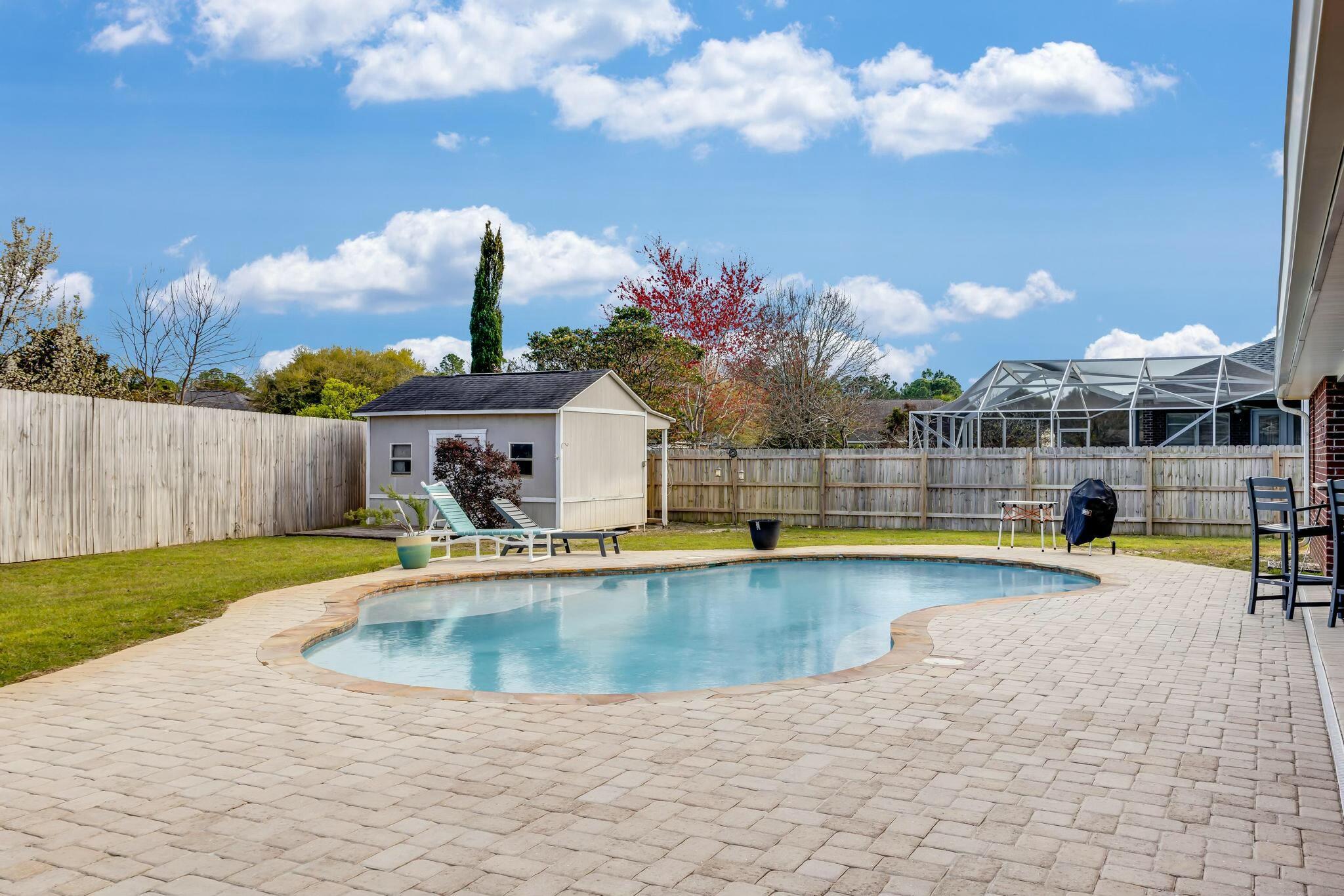
Property Details
Check out this beautiful POOL home - perfectly designed to fit all of your needs! The split floor plan offers privacy with 4 bedrooms and 3 full bathrooms as well as a formal dining room AND office space! No carpet here- beautiful wood look tile in the main living areas and Pergo waterproof LVP in the bedrooms. Step out back to the peaceful covered back porch, lush privacy fenced yard, and brick paver pool deck with gunite pool and tanning deck! Just in time for summer! Additional features include: NEW ROOF! Lifestyle retractable garage door screen, 50 amp RV hook up, 12x16 yard building with power, termite bond, 10ft ceilings, crown moulding, framed windows, recessed lighting, huge master closet, sprinkler system, gutters and more! Roof 2024, Water Heater 2022, Appliances 2023
| COUNTY | Santa Rosa |
| SUBDIVISION | THE MEADOWS |
| PARCEL ID | 13-2S-26-2376-00C00-0010 |
| TYPE | Detached Single Family |
| STYLE | Traditional |
| ACREAGE | 0 |
| LOT ACCESS | County Road,Paved Road |
| LOT SIZE | 101x151x150 x110 |
| HOA INCLUDE | N/A |
| HOA FEE | 400.00 (Annually) |
| UTILITIES | Electric,Public Sewer,Public Water |
| PROJECT FACILITIES | N/A |
| ZONING | Resid Single Family |
| PARKING FEATURES | Garage Attached,Oversized |
| APPLIANCES | Auto Garage Door Opn,Dishwasher,Microwave,Refrigerator W/IceMk,Stove/Oven Electric |
| ENERGY | AC - Central Elect,Ceiling Fans,Heat Cntrl Electric,Water Heater - Elect |
| INTERIOR | Breakfast Bar,Ceiling Crwn Molding,Ceiling Tray/Cofferd,Ceiling Vaulted,Floor Laminate,Floor Tile,Lighting Recessed,Newly Painted,Pantry,Washer/Dryer Hookup |
| EXTERIOR | Fenced Privacy,Patio Covered,Pool - Gunite Concrt,Pool - In-Ground,Rain Gutter,Sprinkler System,Yard Building |
| ROOM DIMENSIONS | Dining Room : 12.2 x 10.9 Office : 12.2 x 11 Living Room : 12.5 x 20 Full Bathroom : 7.5 x 4.5 Bedroom : 11.5 x 11 Bedroom : 11 x 12 Bedroom : 13 x 9.7 Full Bathroom : 4.6 x 7 Breakfast Room : 9.6 x 6.6 Master Bedroom : 15 x 13 Master Bathroom : 15.6 x 8 Kitchen : 15 x 12 |
Schools
Location & Map
Hwy 98 to North on Whispering Pines, Follow to Right on Misty Meadow Lane, Home on right on corner of Misty Meadow and Pine Hammock

