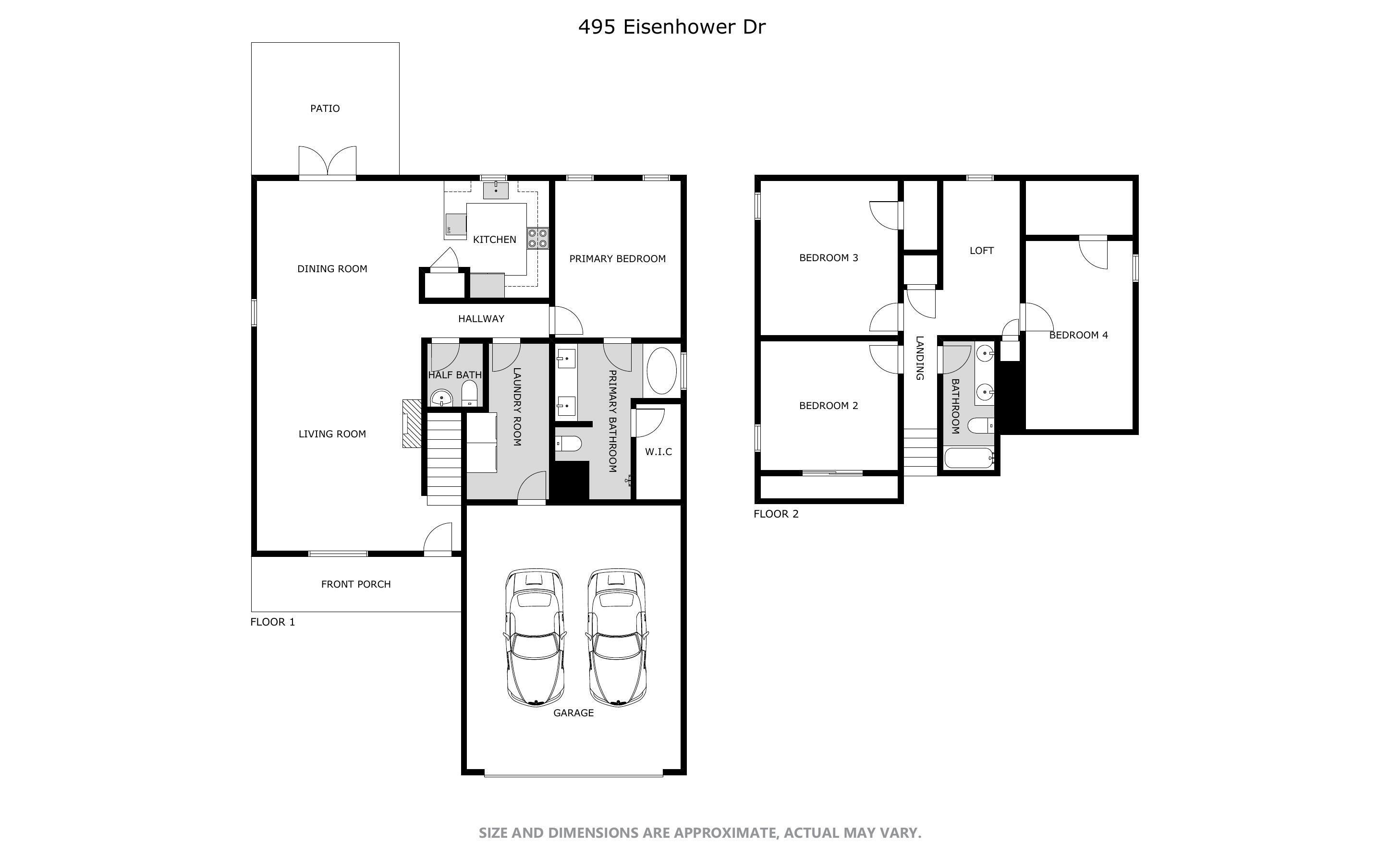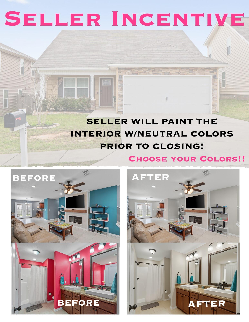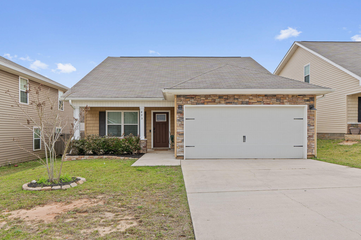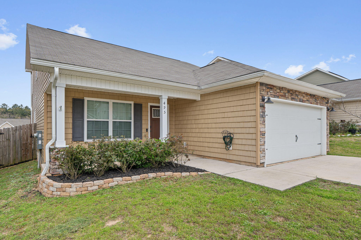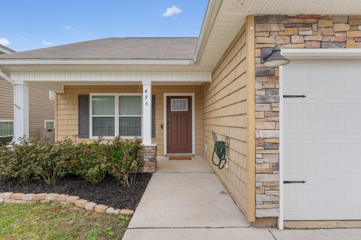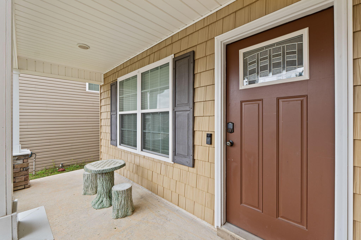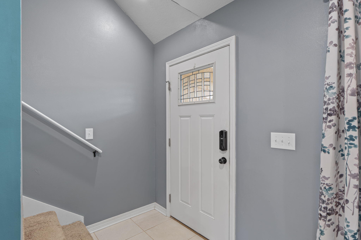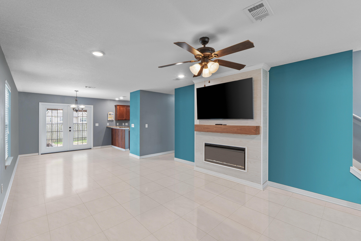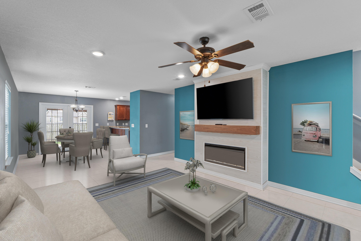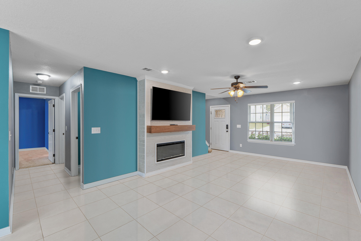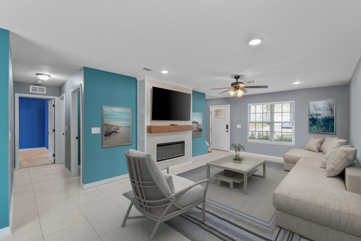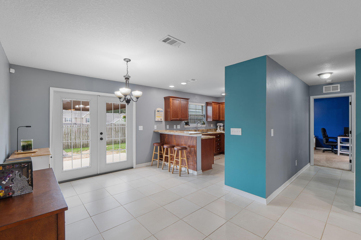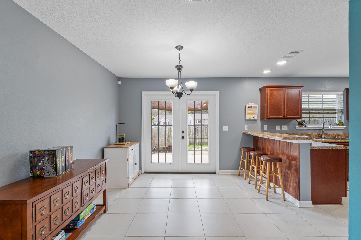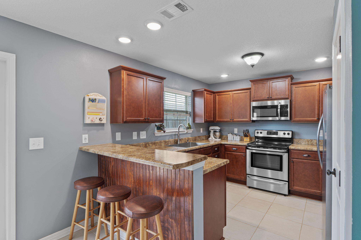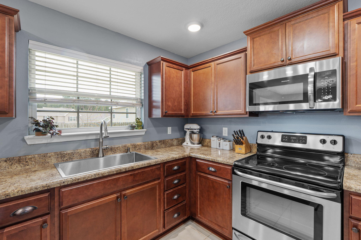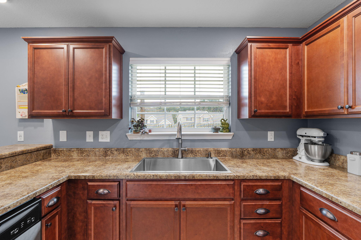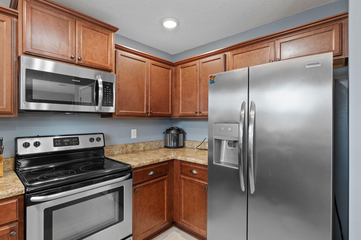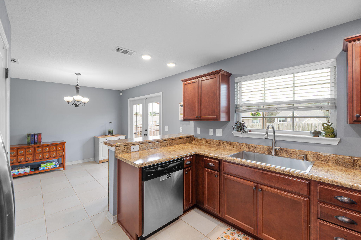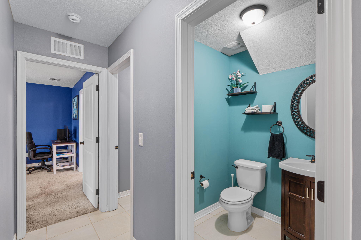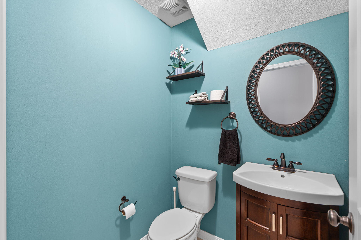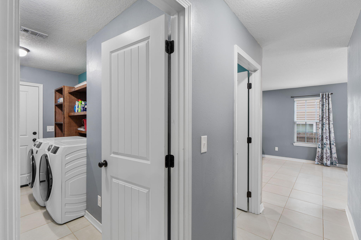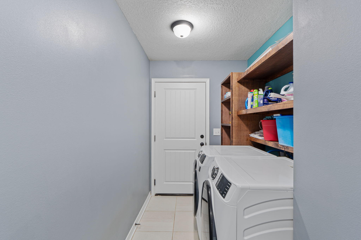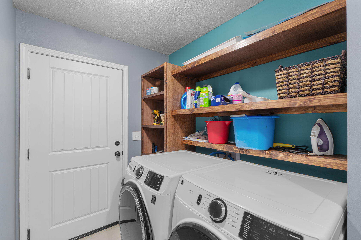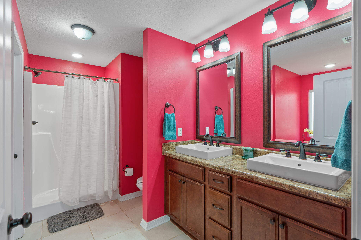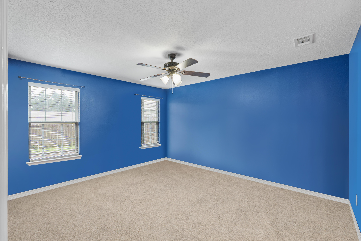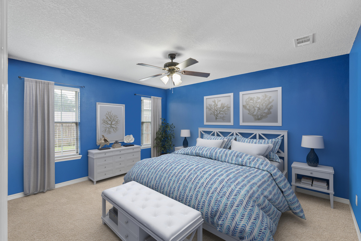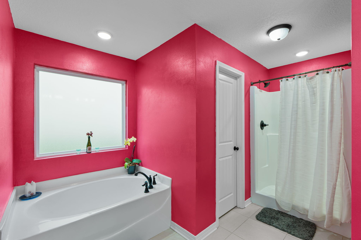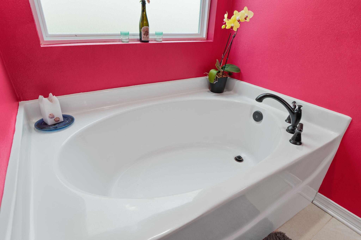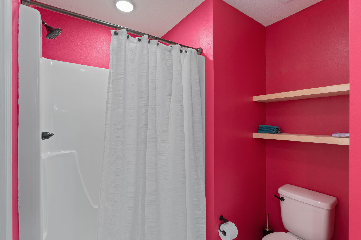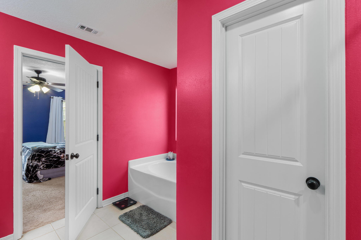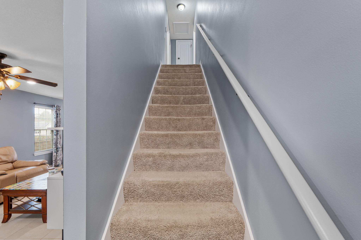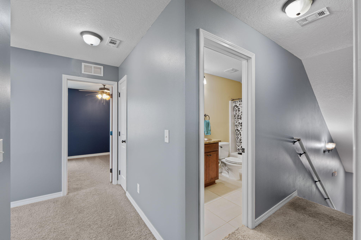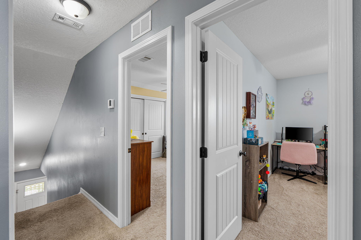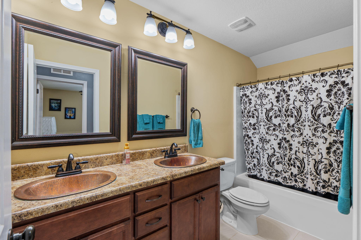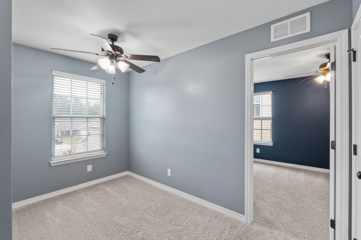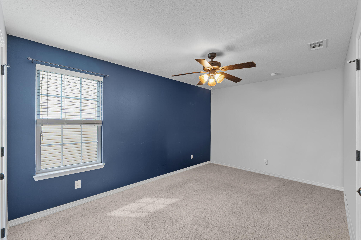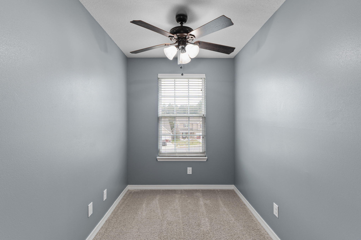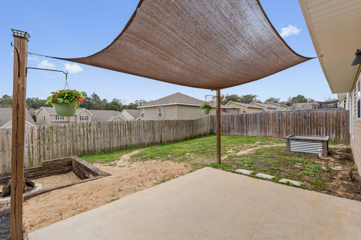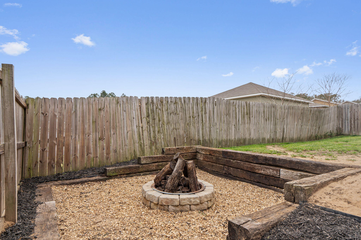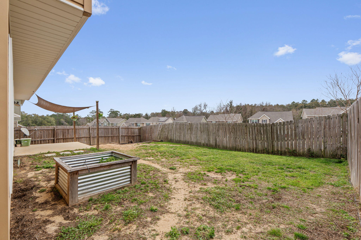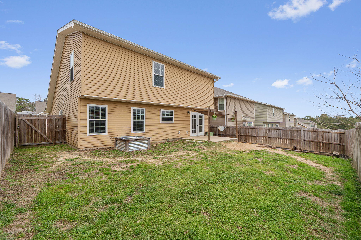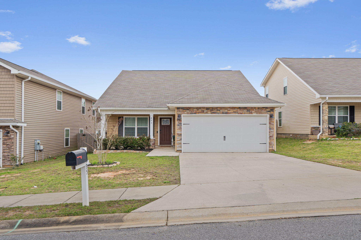Crestview, FL 32539
Property Inquiry
Contact Jodi Van Wagner PA about this property!
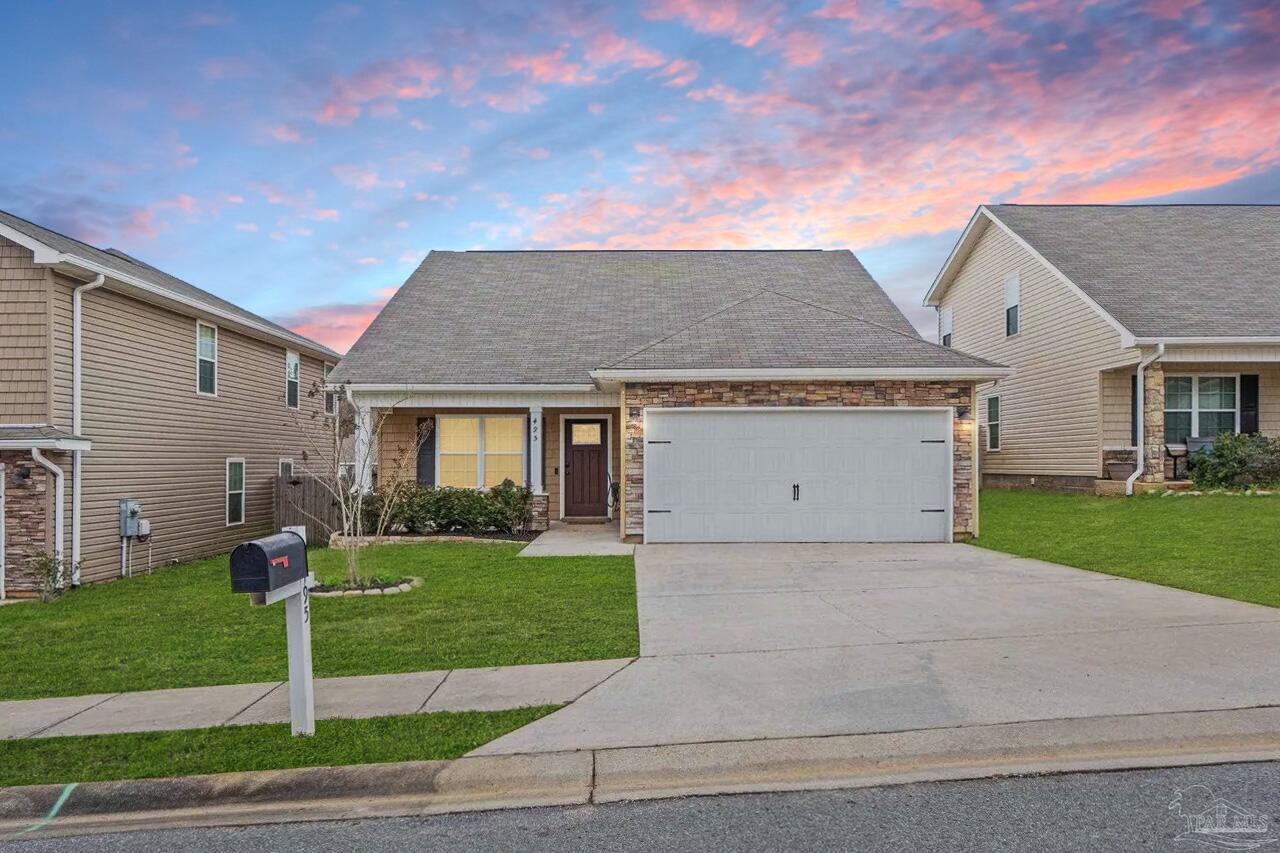
Property Details
WAIT!! DON'T SCROLL PAST THIS ONE! SELLER OFFERING AN INCENTIVE-W/acceptable offer, Seller will paint the interior a neutral color prior to closing! Welcome to this beautifully designed 4-bed/2.5-bath home w/upstairs bonus area, perfect for a home office, playroom, media space! The inviting living room features a sleek electric fireplace, while the well-appointed kitchen offers stainless steel appliances, ample counter space, and tile flooring throughout the main living areas for easy maintenance. The downstairs primary suite provides a peaceful retreat with a walk-in closet, separate shower, and soaking tub. Step outside to a fully fenced backyard with a firepit and no rear neighbor, offering added privacy. A covered front porch and 2-car garage complete the home. Conveniently located near downtown Crestview and multiple military bases, this home blends comfort, functionality, and a prime location.
| COUNTY | Okaloosa |
| SUBDIVISION | Stillwell South |
| PARCEL ID | 09-3N-23-1030-000E-0110 |
| TYPE | Detached Single Family |
| STYLE | Contemporary |
| ACREAGE | 0 |
| LOT ACCESS | City Road |
| LOT SIZE | 50x90 |
| HOA INCLUDE | Accounting,Ground Keeping,Management |
| HOA FEE | 450.00 (Annually) |
| UTILITIES | Electric,Public Sewer,Public Water |
| PROJECT FACILITIES | N/A |
| ZONING | Resid Single Family |
| PARKING FEATURES | Garage,Garage Attached |
| APPLIANCES | Auto Garage Door Opn,Dishwasher,Microwave,Refrigerator W/IceMk,Smoke Detector,Smooth Stovetop Rnge,Stove/Oven Electric |
| ENERGY | AC - Central Elect,Ceiling Fans,Double Pane Windows,Heat Cntrl Electric,Ridge Vent,Water Heater - Elect |
| INTERIOR | Breakfast Bar,Fireplace,Floor Tile,Floor WW Carpet,Pantry,Washer/Dryer Hookup |
| EXTERIOR | Fenced Back Yard,Fenced Privacy,Patio Open,Porch,Rain Gutter |
| ROOM DIMENSIONS | Master Bedroom : 14 x 12 Bedroom : 12 x 12 Bedroom : 12 x 11 Bedroom : 15 x 10 Bonus Room : 12 x 6 Living Room : 22 x 13 Dining Area : 11 x 10 |
Schools
Location & Map
North on Hwy 85, Right on Long Dr. Go around the bend and turn left on Wainwright Dr. the Left on Haislip Dr. Turn Left on Eisenhower Dr. and home down on Right.

