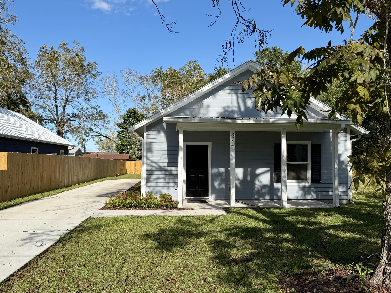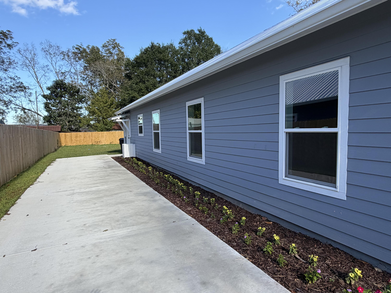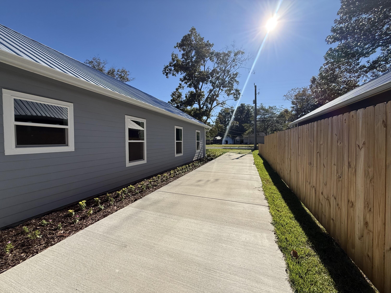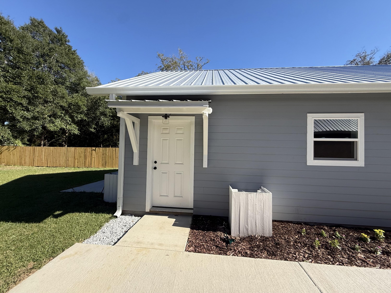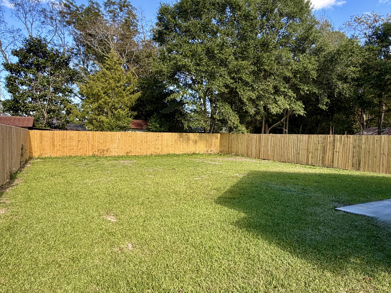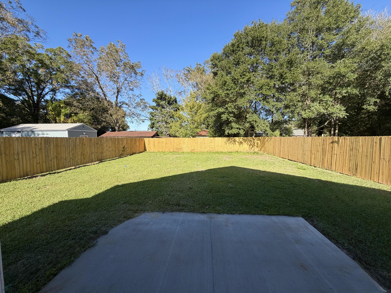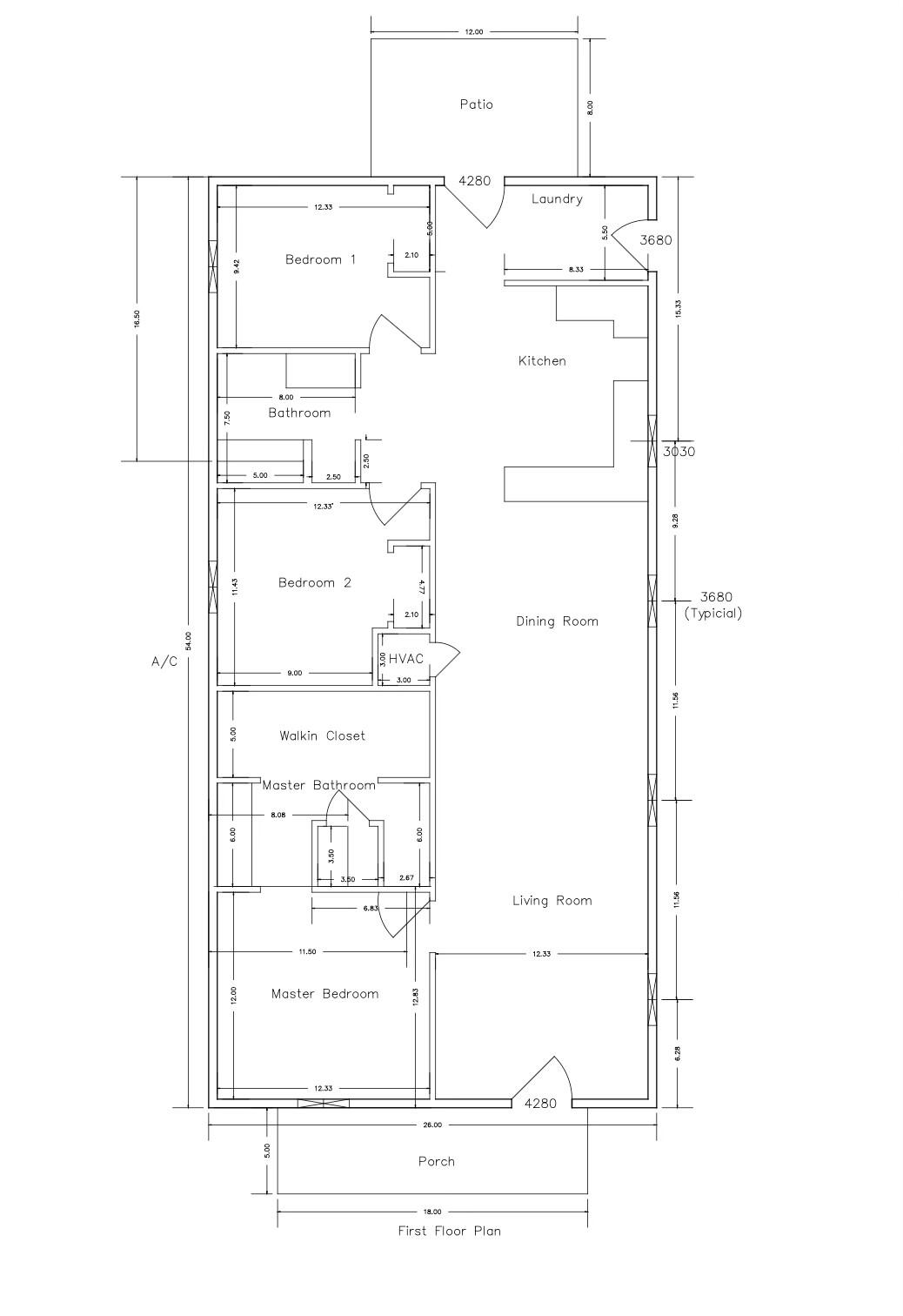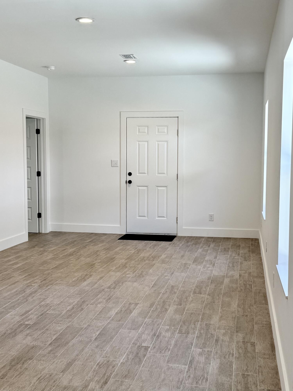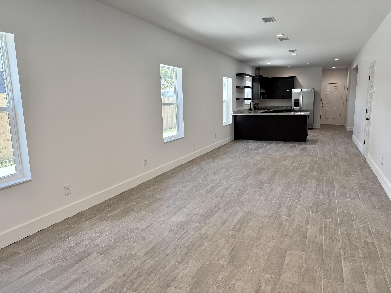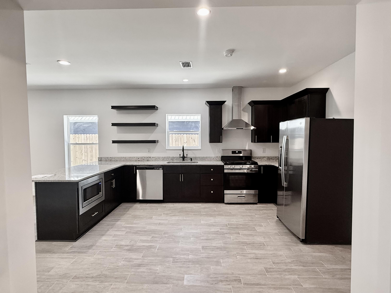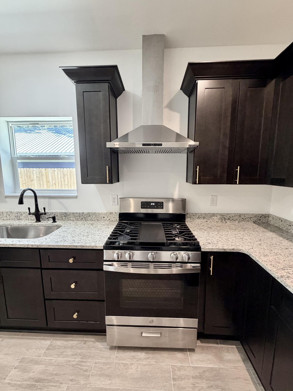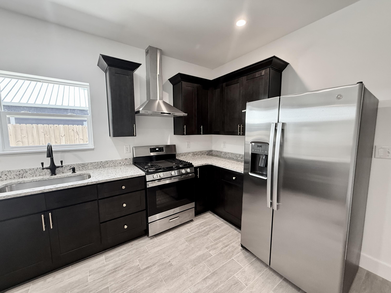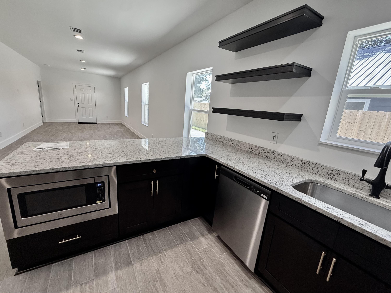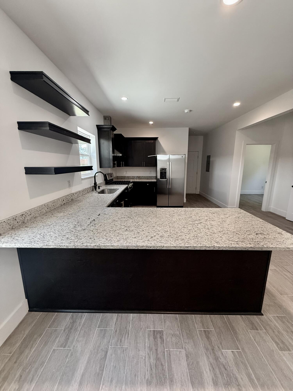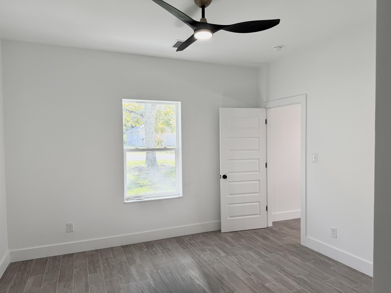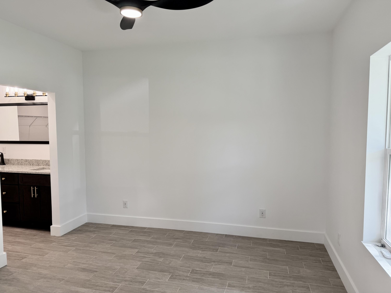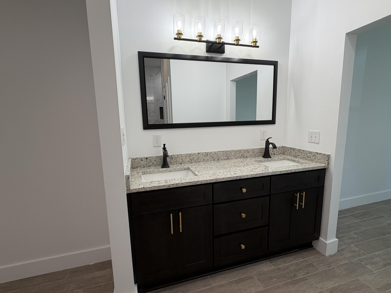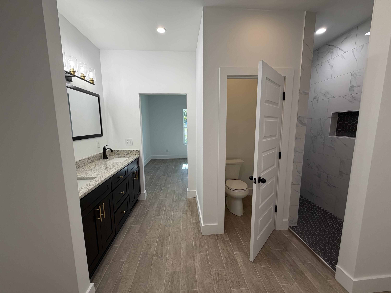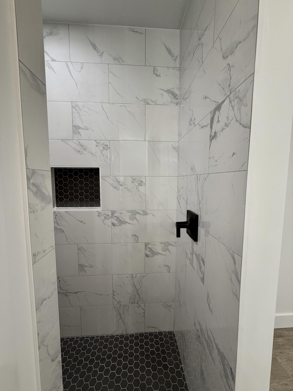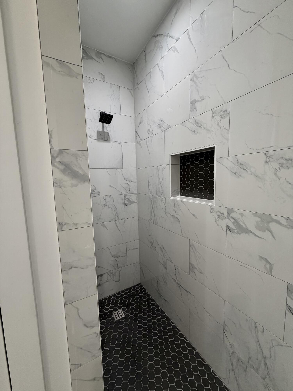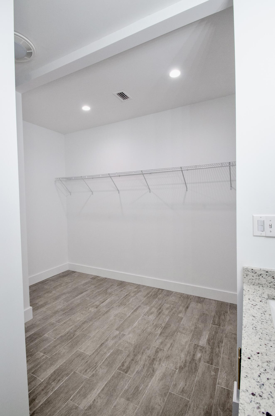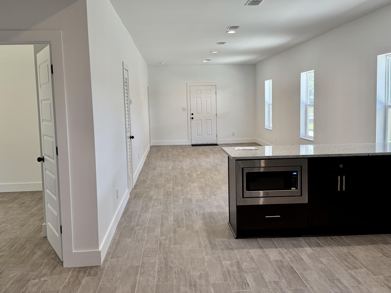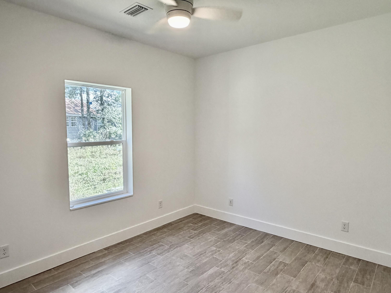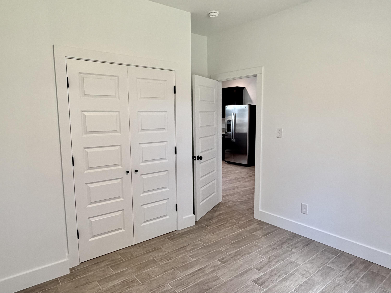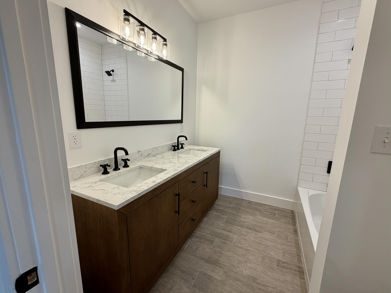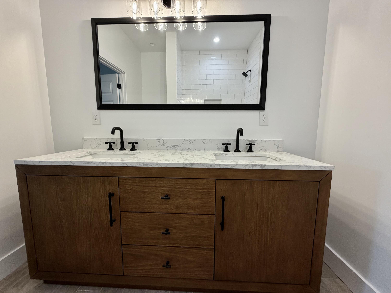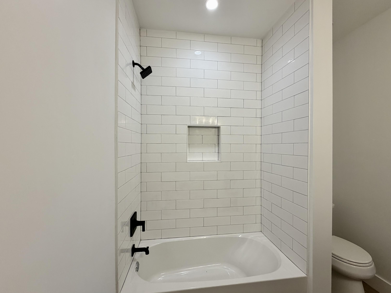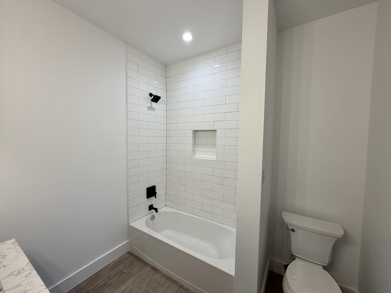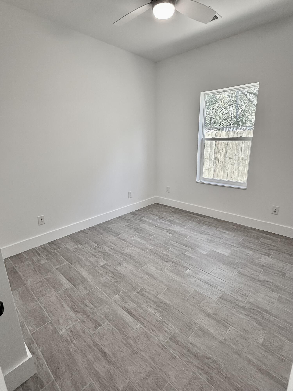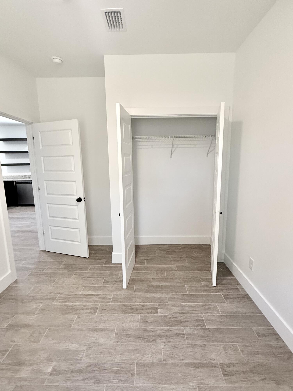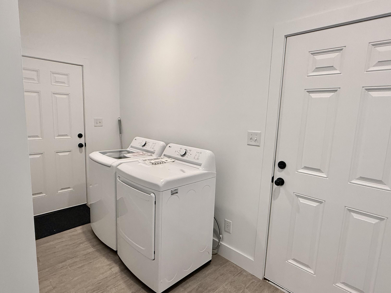DeFuniak Springs, FL 32435
Property Inquiry
Contact Jan Hooks about this property!
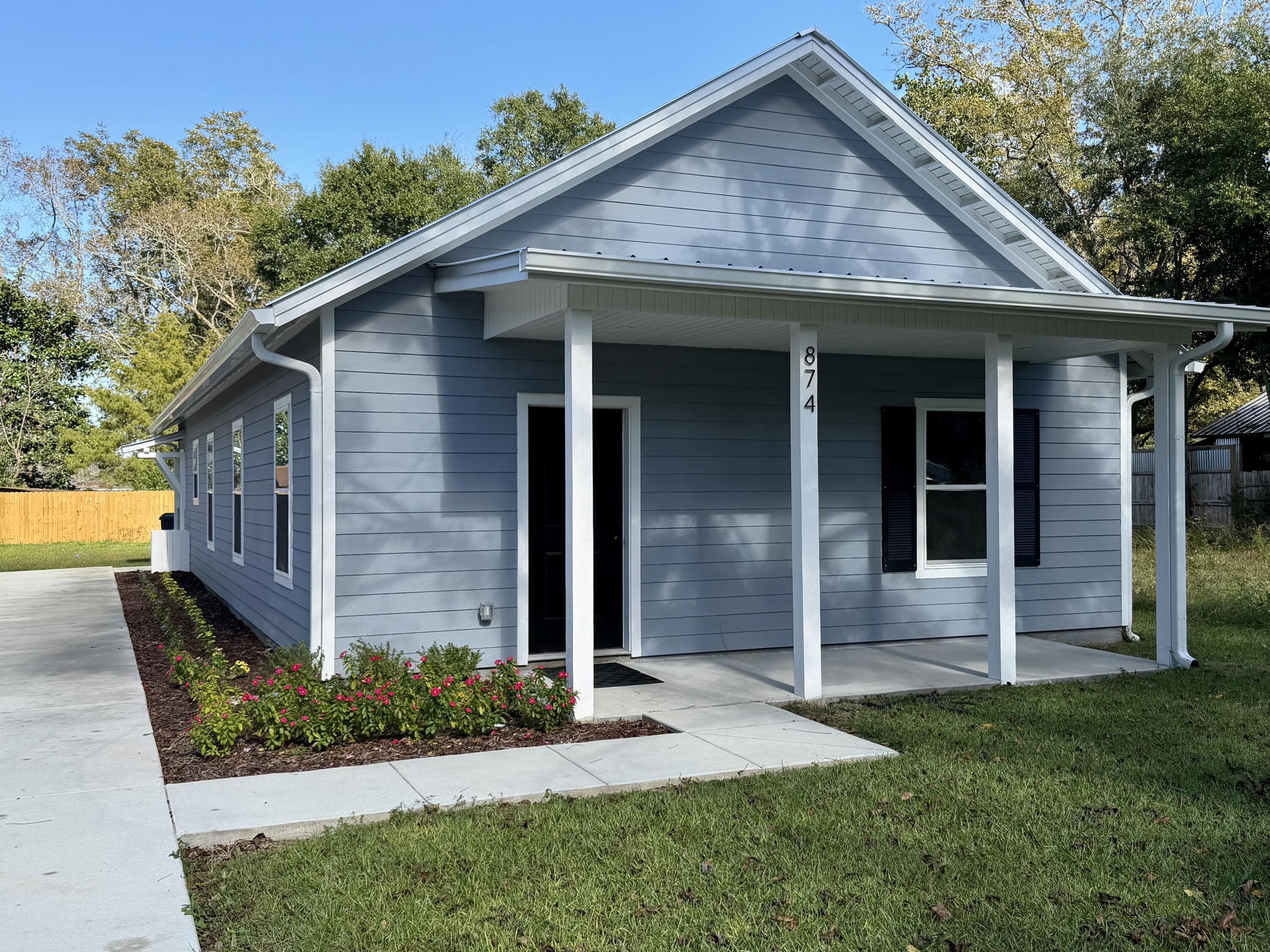
Property Details
Beautiful move-in ready new home which features 3 bedroom and 2 bath, laundry room, kitchen, living and dining area with tiled flooring throughout. There is a gas stove, tankless gas water heater which features continuous hot water and hookup for a gas dryer. Granite counter tops in the kitchen & master bathroom. Kohler faucets in kitchen & bathrooms and both bathrooms have double vanities. Nine ft. ceilings, exterior walls are constructed with 2 x 6 pressure treated lumber, spray foam insulation and many outlets will have USB capabilities. Ceiling fans in the bedrooms and recessed lighting throughout the home. Washer and dryer to be installed prior to closing. New wood fencing has been installed on the back and east side. Existing wood fence is on the west side of the home. Buyer(s) are responsible to personally verify all details for property and dimensions. Any information contained in this listing is believed to be accurate but is not guaranteed.
| COUNTY | Walton |
| SUBDIVISION | DEFUNIAK SPRINGS TOWN OF |
| PARCEL ID | 25-3N-19-19160-002-0140 |
| TYPE | Detached Single Family |
| STYLE | Traditional |
| ACREAGE | 0 |
| LOT ACCESS | City Road,Paved Road |
| LOT SIZE | 50 x 140 |
| HOA INCLUDE | N/A |
| HOA FEE | N/A |
| UTILITIES | Electric,Gas - Natural,Public Sewer,Public Water |
| PROJECT FACILITIES | N/A |
| ZONING | City |
| PARKING FEATURES | N/A |
| APPLIANCES | Dishwasher,Microwave,Range Hood,Refrigerator,Stove/Oven Gas |
| ENERGY | AC - Central Elect,Water Heater - Tnkls |
| INTERIOR | Floor Tile,Furnished - None,Lighting Recessed,Washer/Dryer Hookup |
| EXTERIOR | Fenced Lot-Part,Porch |
| ROOM DIMENSIONS | Kitchen : 12 x 12 Dining Area : 8 x 8 Living Room : 12 x 23 Master Bedroom : 11.5 x 12 Master Bathroom : 6 x 8 Bedroom : 12 x 11 Full Bathroom : 7.5 x 8 Bedroom : 12 x 9 Laundry : 8 x 5.5 |
Schools
Location & Map
Travel west on Live Oak Ave and go all the way to 25th Street. Left on 25th and homes will be on the corner of W Orange Ave and 25th St

