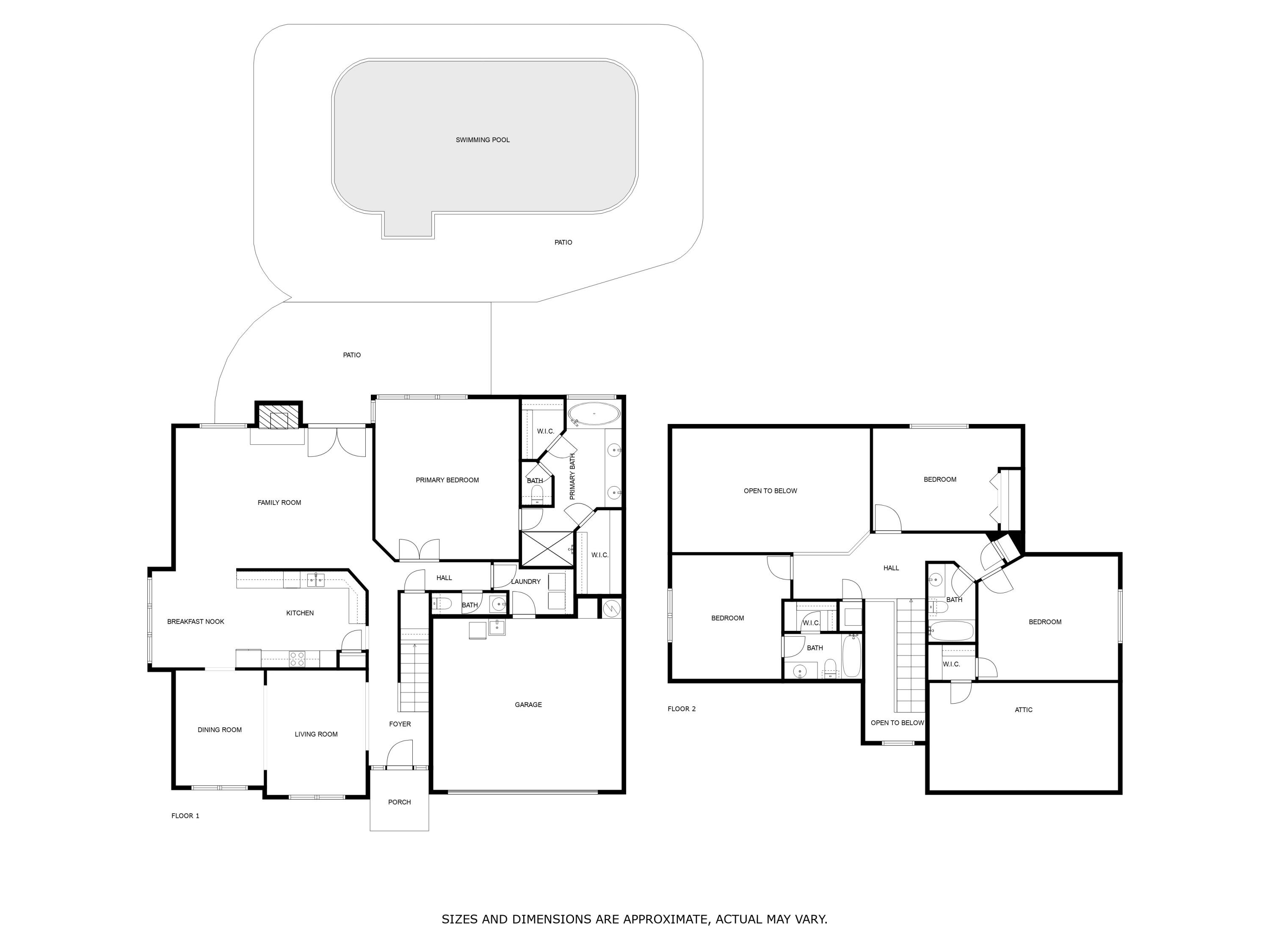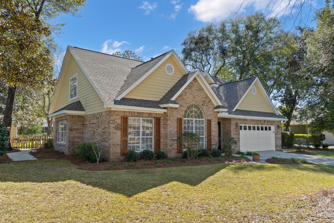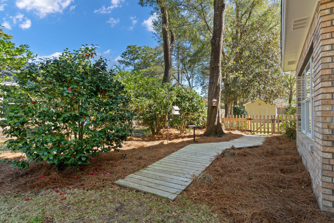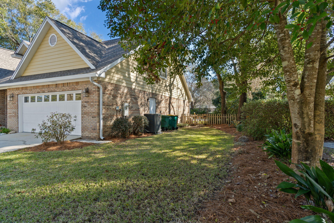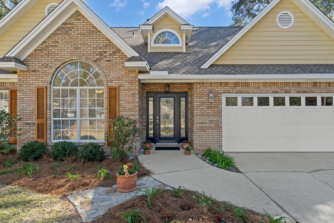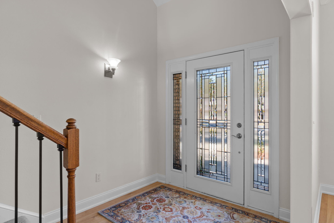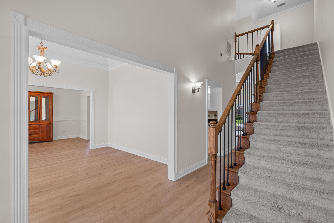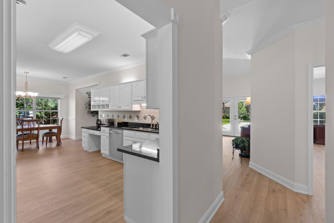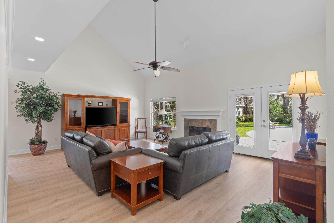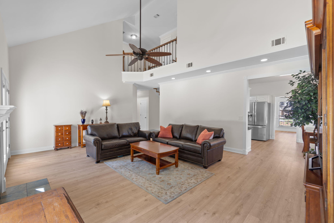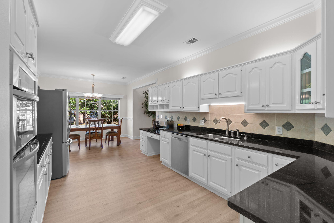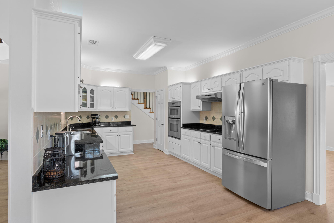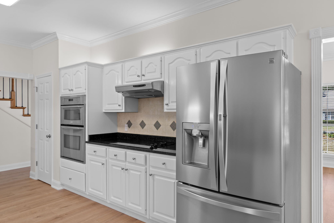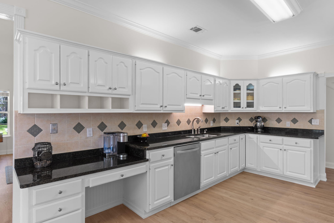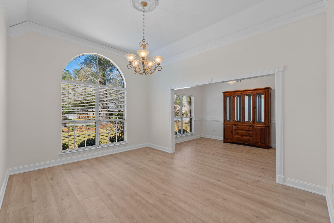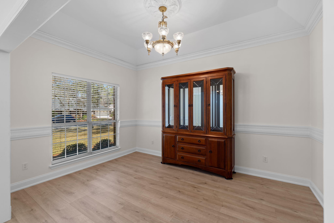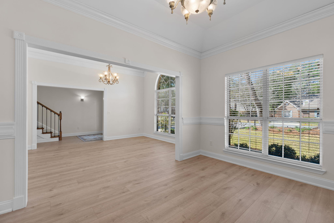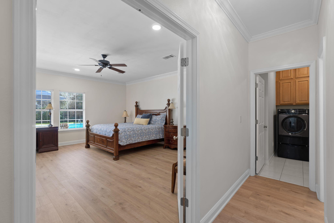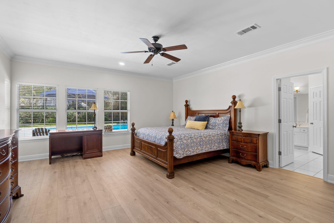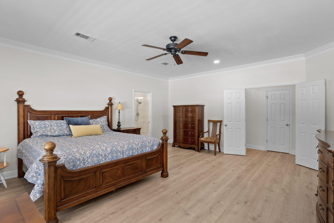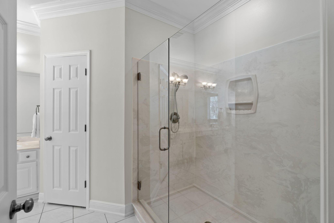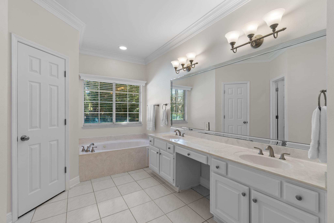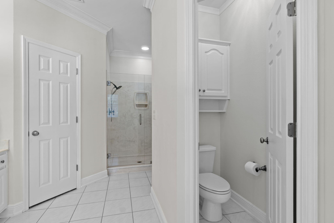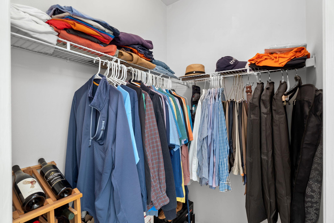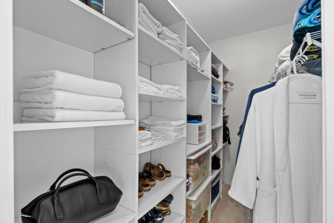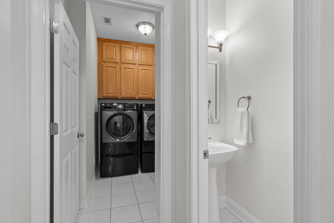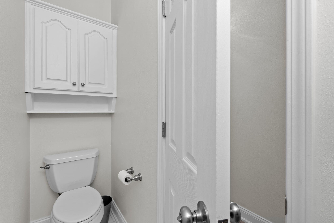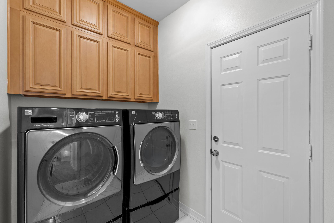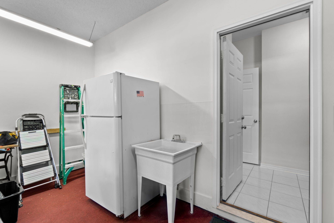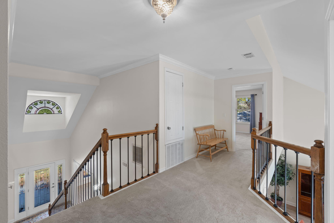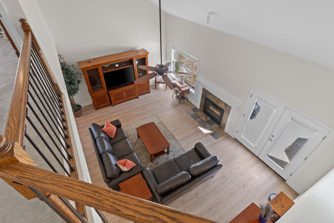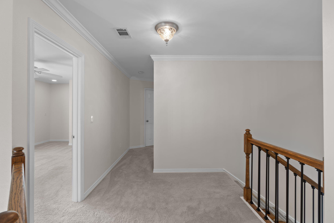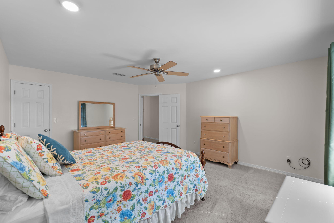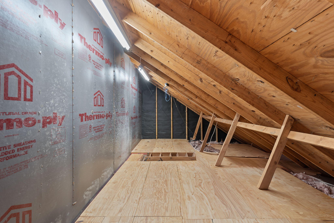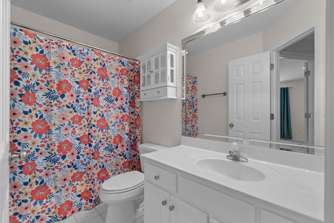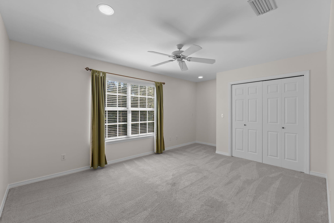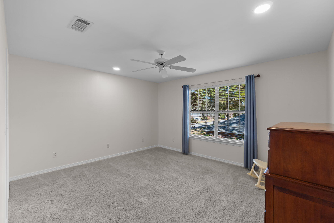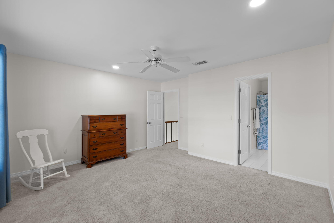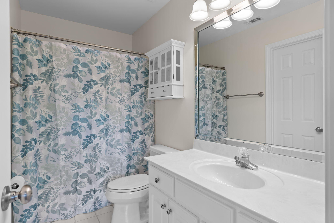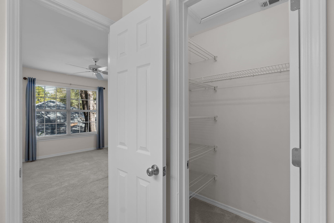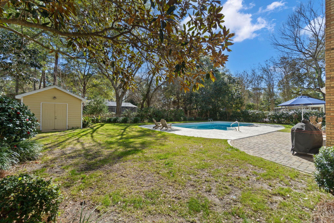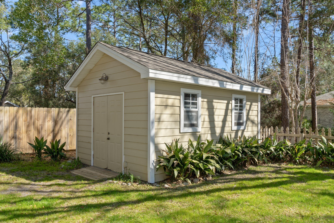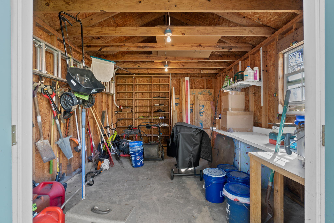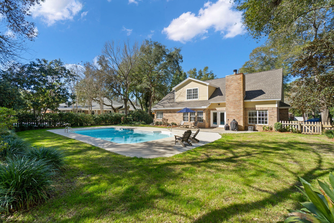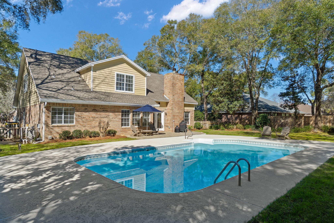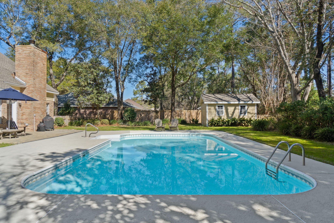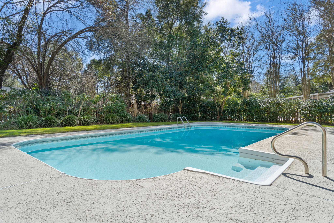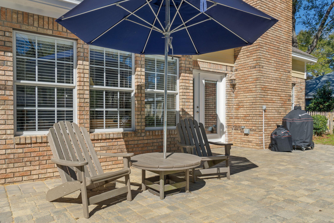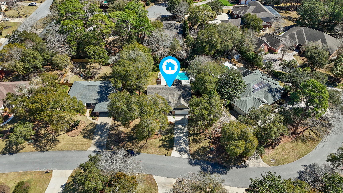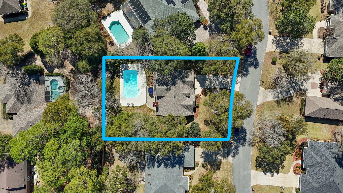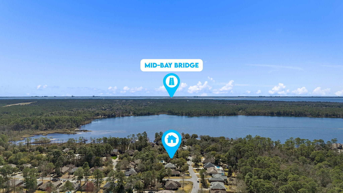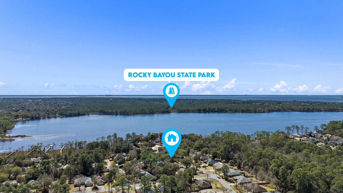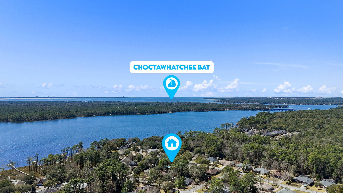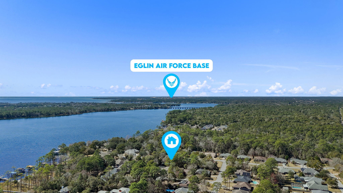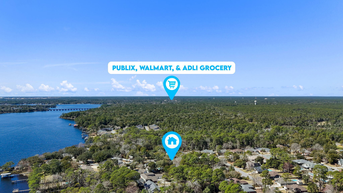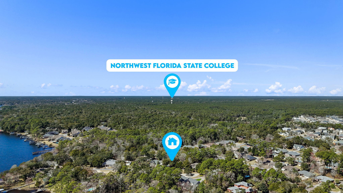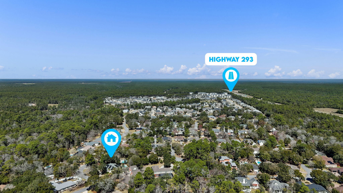Niceville, FL 32578
Property Inquiry
Contact Clara Miles about this property!
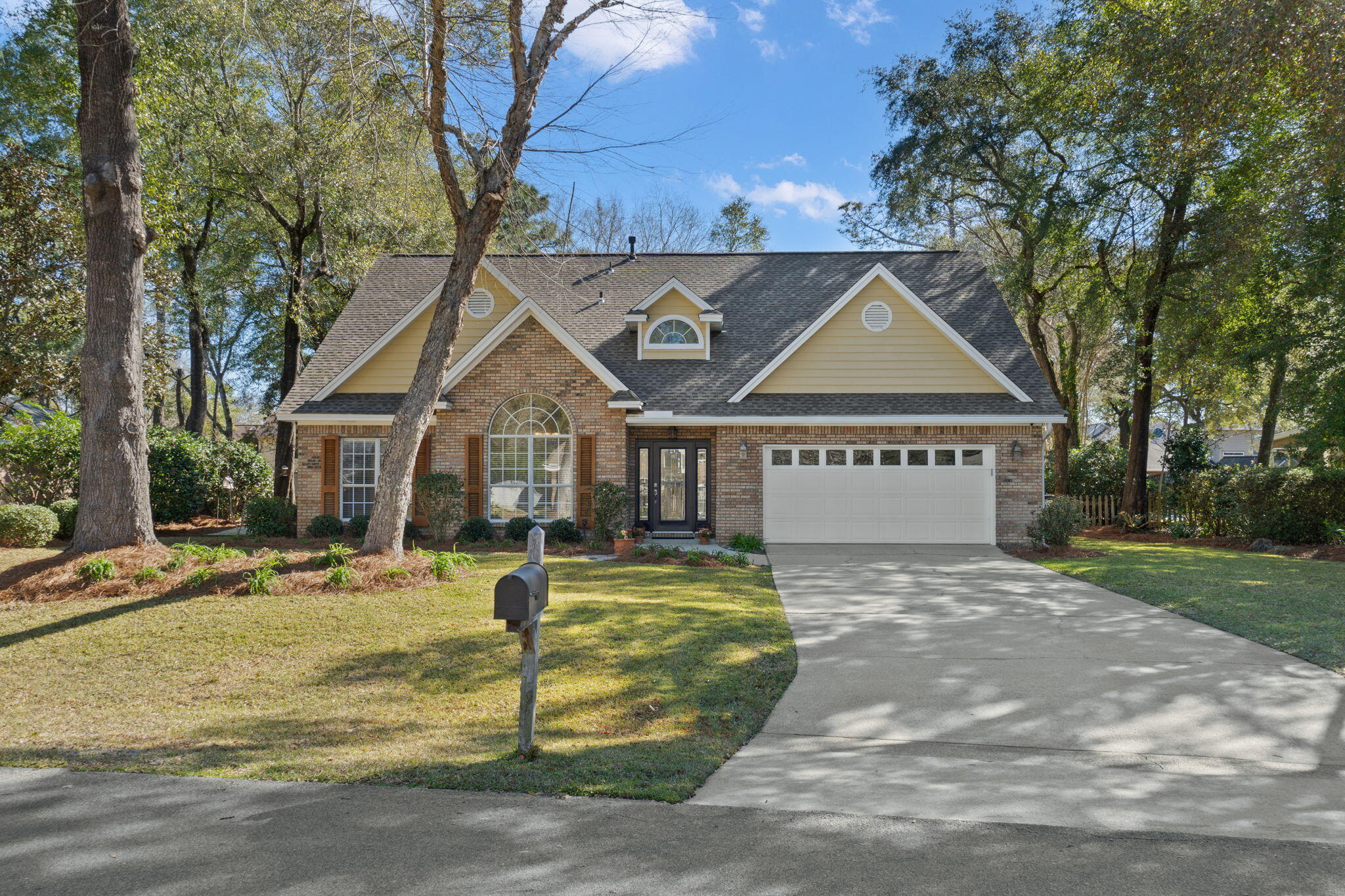
Property Details
Family friendly turn-key ready 4/3.5 home with a 18x36 pool located in the sought-after neighborhood of Huntington in central Niceville. All new LVP flooring on the first floor (except bathrooms & laundry room), all new paint, new wrought iron balusters, & new HVAC (2025). The kitchen has stainless steel appliances, granite countertops, pantry, & loads of cabinet storage. There are 3 bedrooms & 2 full baths upstairs with the master suite located downstairs featuring a whirlpool tub, separate shower, private WC, 2 walk-in closets and double vanities. Noteworthy features include: termite bond, HWH (2021), roof (2014), yard building with electricity, walk-in attic storage, wood burning fireplace, lush landscaping, smooth ceilings (no popcorn), and vaulted ceilings. Convenient to Eglin AFB.
| COUNTY | Okaloosa |
| SUBDIVISION | HUNTINGTON S/D PH 1 |
| PARCEL ID | 11-1S-22-6913-000A-0440 |
| TYPE | Detached Single Family |
| STYLE | Traditional |
| ACREAGE | 0 |
| LOT ACCESS | County Road |
| LOT SIZE | 150x112x159x100 |
| HOA INCLUDE | Accounting,Management |
| HOA FEE | 168.00 (Annually) |
| UTILITIES | Electric,Gas - Natural,Phone,Public Sewer,Public Water,TV Cable,Underground |
| PROJECT FACILITIES | N/A |
| ZONING | Resid Single Family |
| PARKING FEATURES | Garage Attached |
| APPLIANCES | Auto Garage Door Opn,Cooktop,Dishwasher,Disposal,Microwave,Oven Self Cleaning,Refrigerator W/IceMk,Stove/Oven Electric |
| ENERGY | AC - Central Elect,Ceiling Fans,Double Pane Windows,Water Heater - Gas |
| INTERIOR | Ceiling Cathedral,Ceiling Crwn Molding,Ceiling Raised,Fireplace,Floor Laminate,Floor Tile,Floor WW Carpet,Newly Painted,Pantry,Split Bedroom,Washer/Dryer Hookup,Woodwork Painted |
| EXTERIOR | Deck Open,Fenced Back Yard,Lawn Pump,Pool - In-Ground,Sprinkler System,Yard Building |
| ROOM DIMENSIONS | Living Room : 15 x 12 Dining Room : 13 x 12 Kitchen : 25 x 12 Family Room : 23 x 18 Master Bedroom : 18 x 17 Laundry : 6 x 6 Garage : 20 x 21 Bedroom : 16 x 14 Bedroom : 14 x 12 Bedroom : 16 x 11 Full Bathroom : 9 x 5 Full Bathroom : 9 x 5 |
Schools
Location & Map
Heading east on John Sims turn left at the light onto Rocky Bayou Drive. Stay on Rocky Bayou Drive until it becomes Huntington Road (you will pass the entrance to Deer Moss Creek). The house will be on the left.

