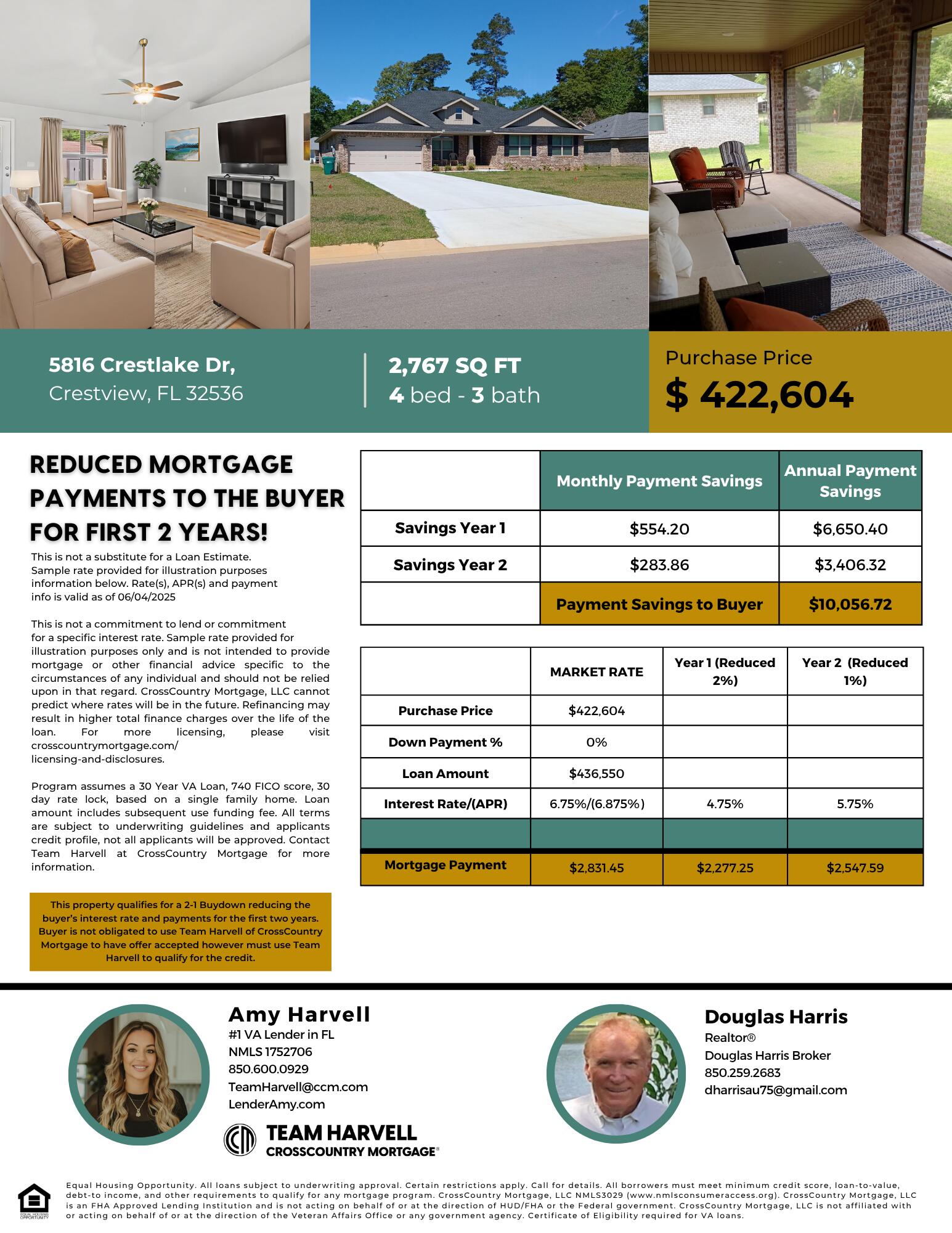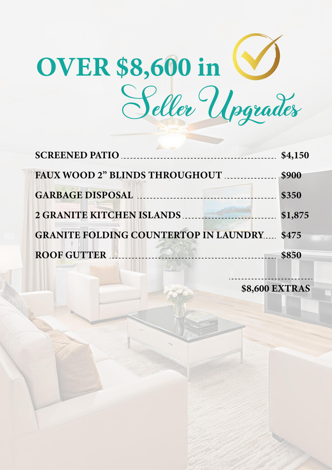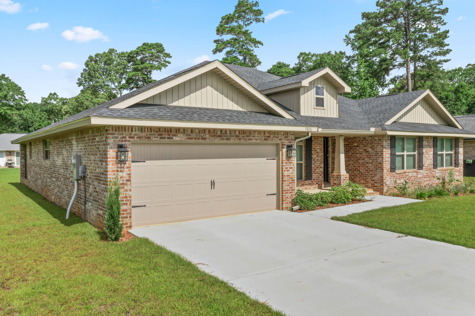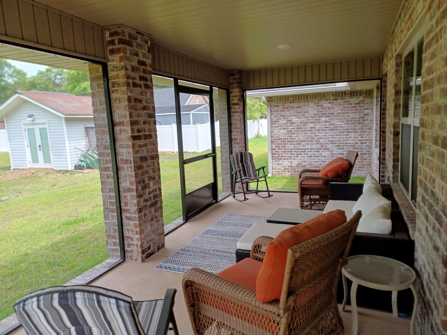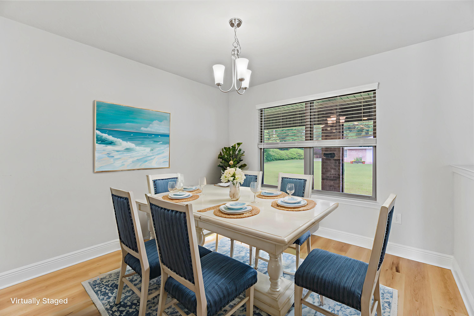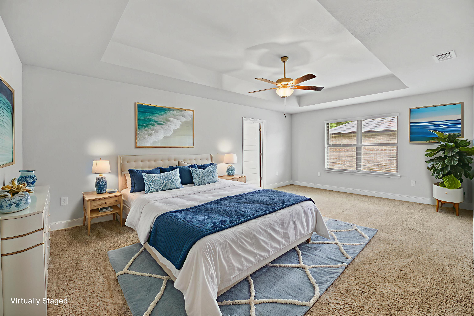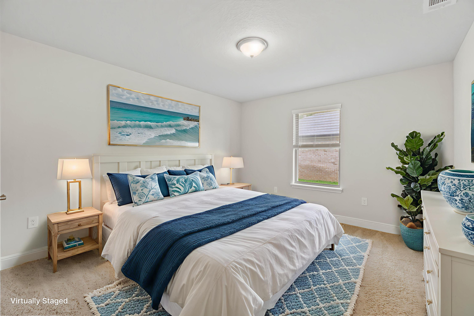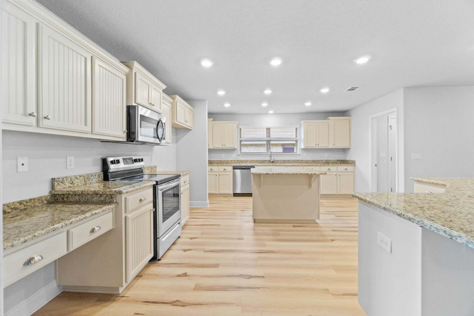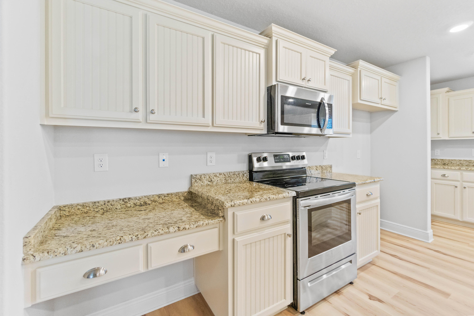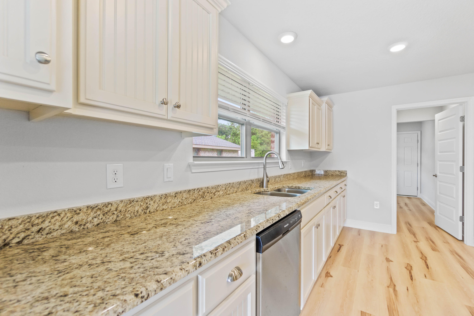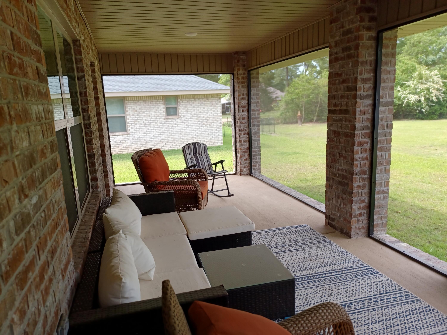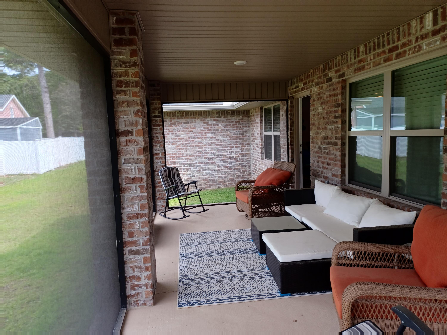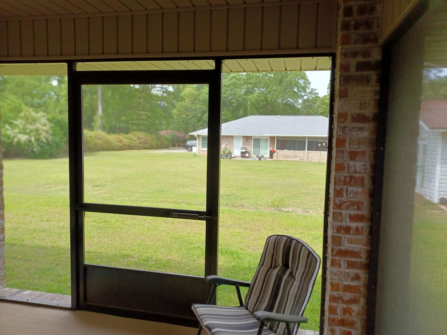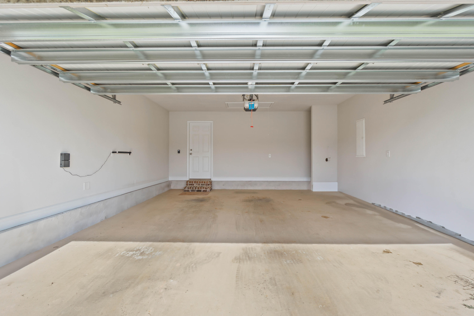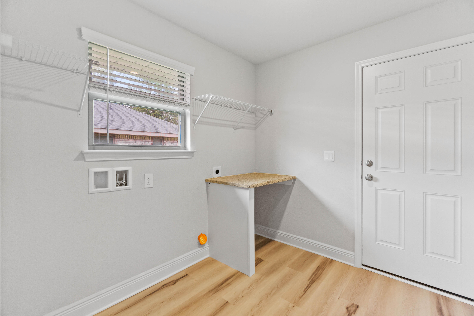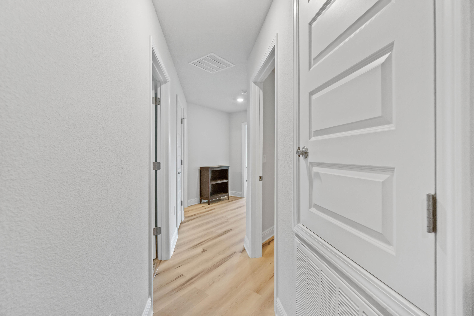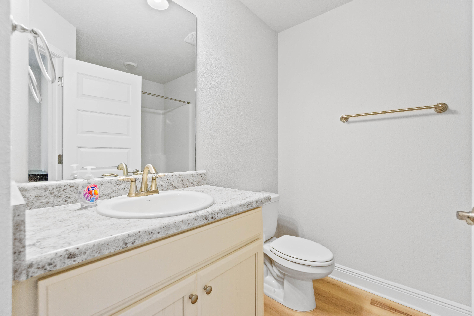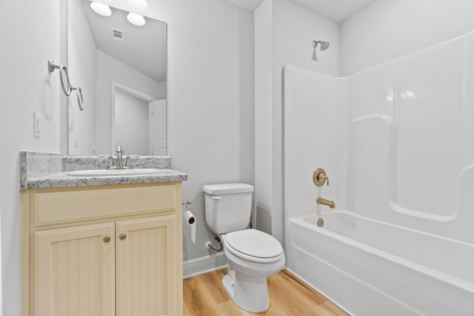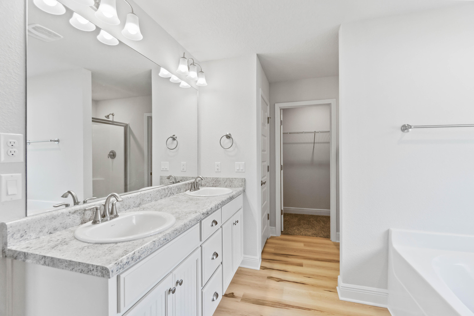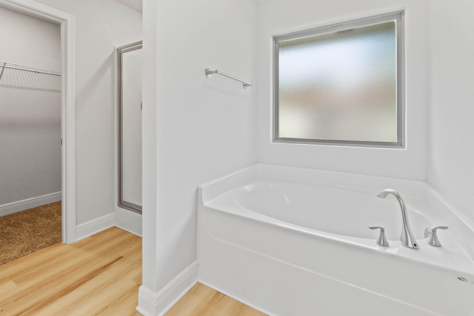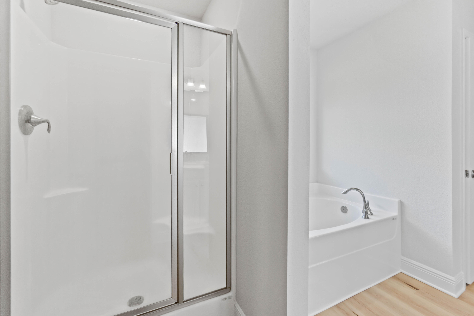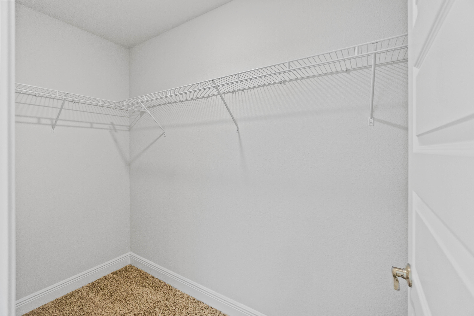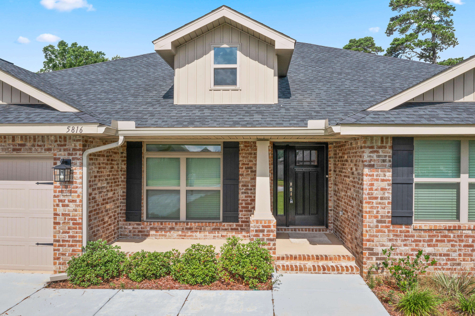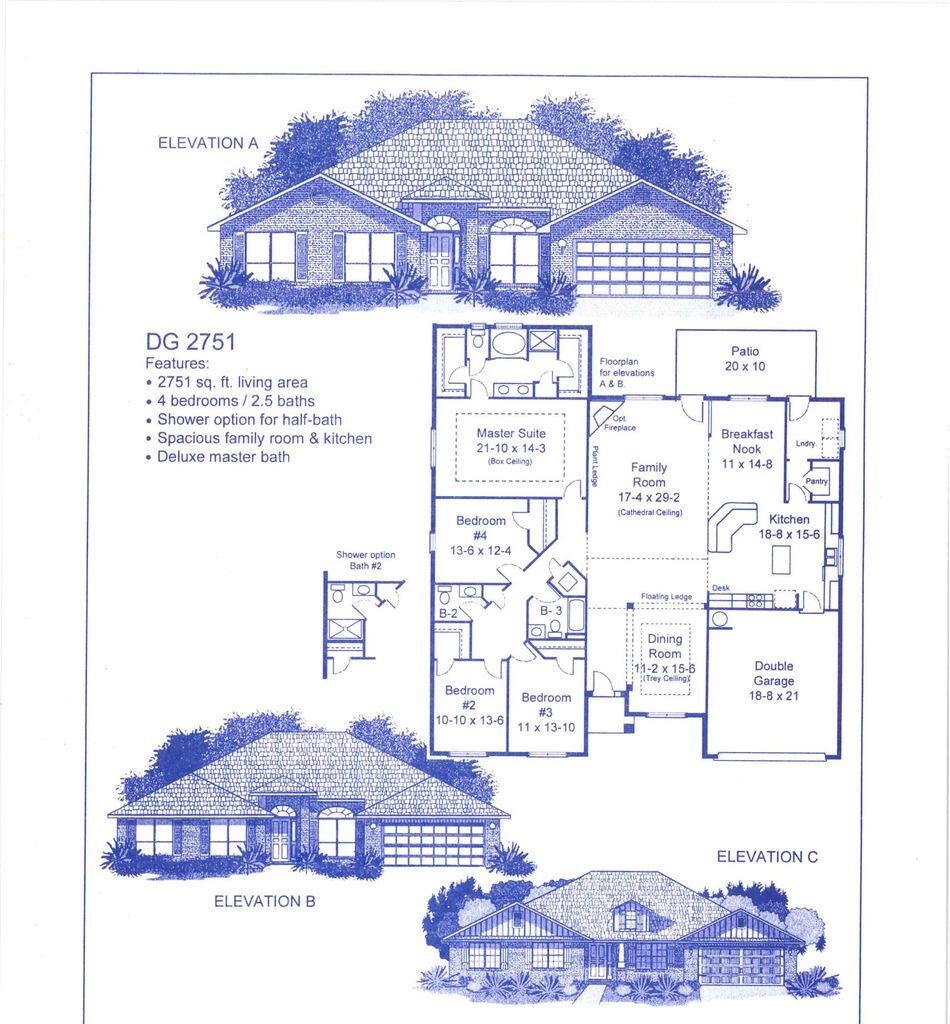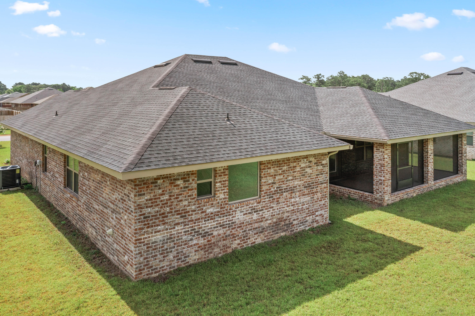Crestview, FL 32536
Property Inquiry
Contact Douglas Harris about this property!

Property Details
***Seller now offering a 2/1 interest rate buydown and will pay buyer's closing costs--making this home an even smarter buy! Plus, other buyer incentives available. Restrictions apply. Almost new. Open floorplan. 4 BR - 3 BA. Kithen upgraded with granite. Large breakfast nook as well as a formal dining room with a tray ceiling. Pantry is extra large as well as the laundry room with granite top folding table. Floors upgraded with core tec proplus everywhere but bedrooms which are carpeted. Patio is covered and screened and can be accessed through great room or laundry room. Exterior is 4 sided brick, garage has wifi door opener. The property is
| COUNTY | Okaloosa |
| SUBDIVISION | Silvercrest |
| PARCEL ID | 32-4N-23-1500-000B-0030 |
| TYPE | Detached Single Family |
| STYLE | Craftsman Style |
| ACREAGE | 0 |
| LOT ACCESS | N/A |
| LOT SIZE | 85' x 128.5' |
| HOA INCLUDE | N/A |
| HOA FEE | 350.00 (Annually) |
| UTILITIES | Community Water,Electric,Phone,Public Water,Septic Tank,TV Cable |
| PROJECT FACILITIES | N/A |
| ZONING | Resid Single Family |
| PARKING FEATURES | Garage Attached,Guest,RV |
| APPLIANCES | Auto Garage Door Opn,Disposal,Microwave,Oven Continue Clean,Range Hood,Smoke Detector,Stove/Oven Electric |
| ENERGY | AC - Central Elect,Ceiling Fans,Double Pane Windows,Heat Pump Air To Air,Insulated Doors,Ridge Vent,Water Heater - Elect |
| INTERIOR | Breakfast Bar,Ceiling Tray/Cofferd,Ceiling Vaulted,Floor Laminate,Floor WW Carpet,Kitchen Island,Window Treatment All |
| EXTERIOR | Porch Screened,Sprinkler System |
| ROOM DIMENSIONS | Family Room : 17.4 x 29.2 Breakfast Room : 11 x 14.8 Kitchen : 18.8 x 15.6 Dining Room : 11.2 x 15.6 Master Bedroom : 21.1 x 14.3 Bedroom : 11 x 13.1 Bedroom : 10.1 x 13.6 Bedroom : 13.6 x 12.4 Screened Porch : 10 x 24 Laundry : 8 x 7.5 Pantry : 5.6 x 3.9 |
Schools
Location & Map
North on Hwy 85 to Lake Silver Rd. Turn left on Lake Silver Rd and follow until Silvercrest Subdivision on your left.



