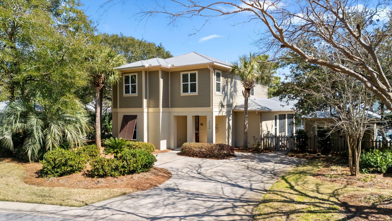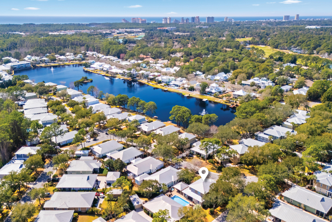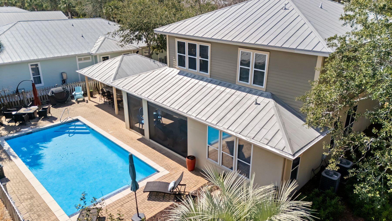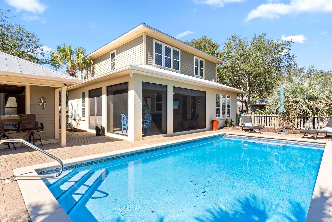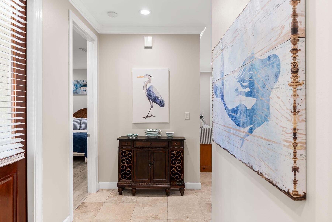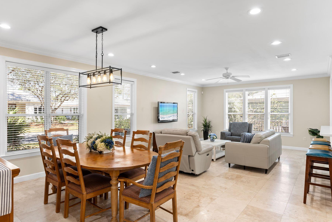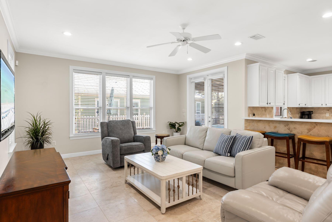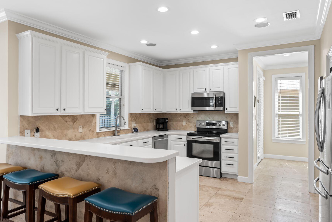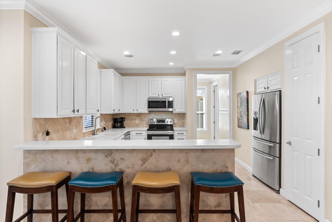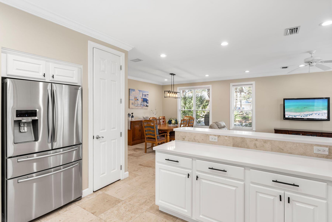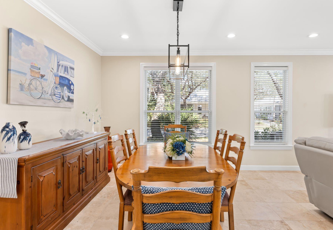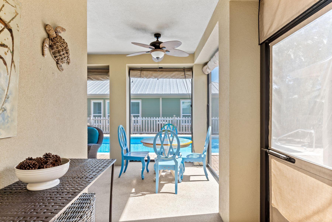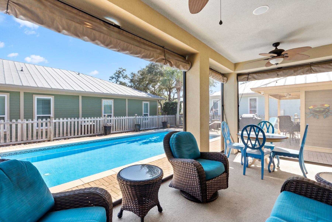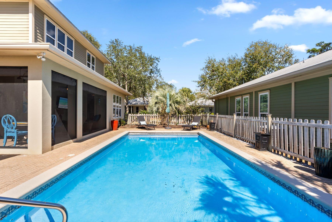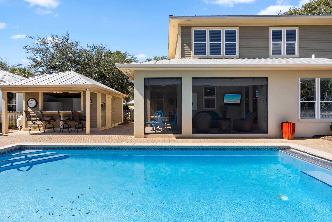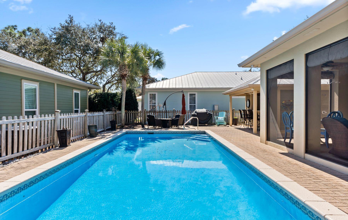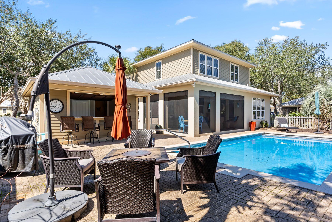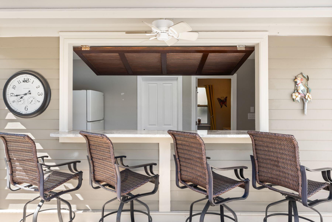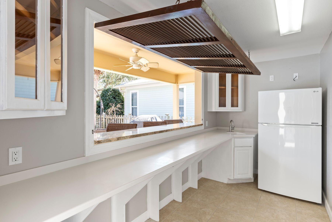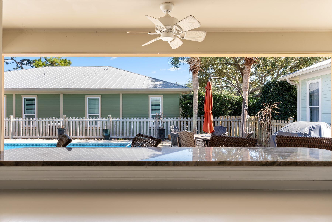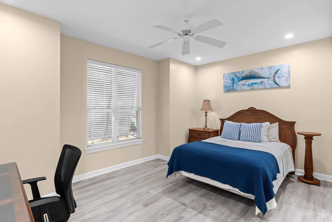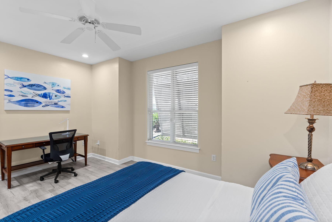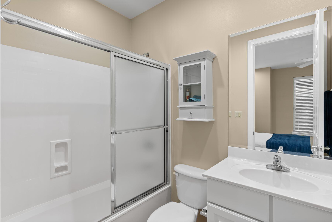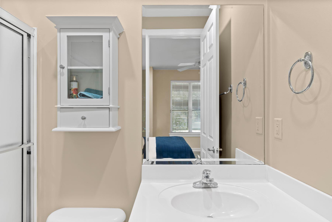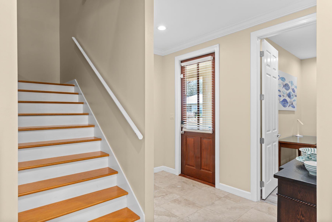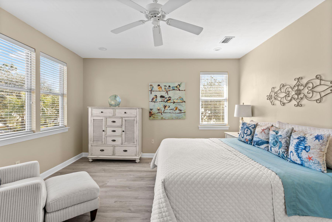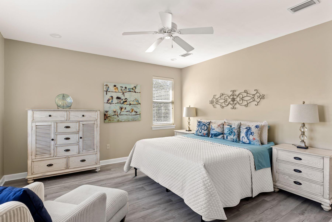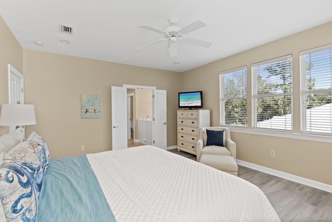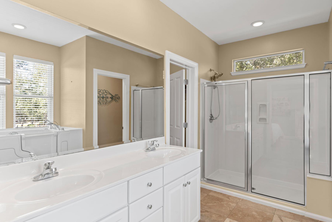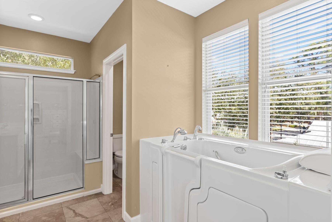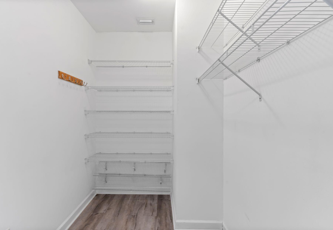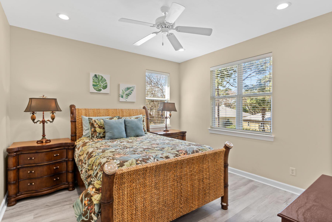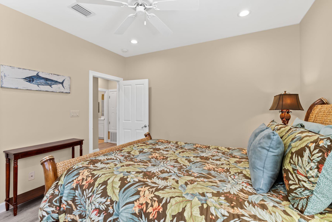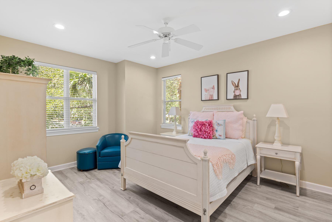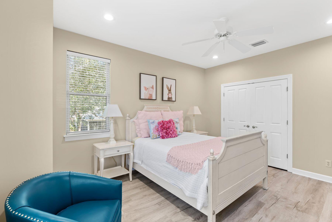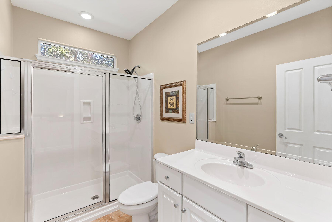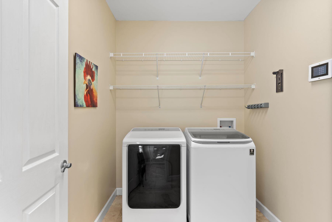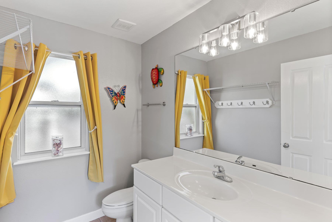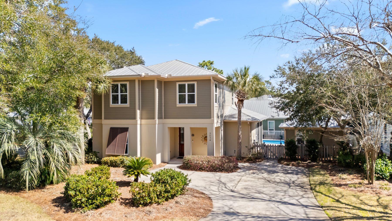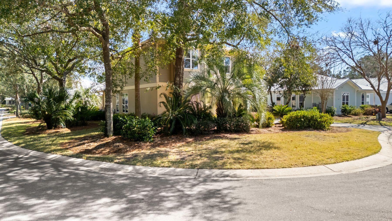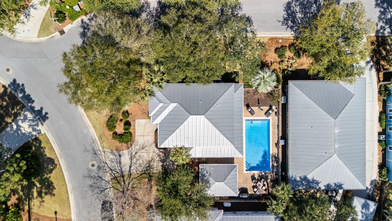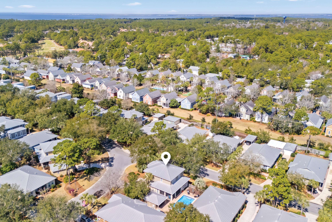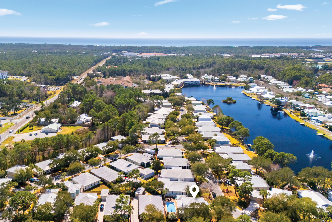Miramar Beach, FL 32550
Property Inquiry
Contact Ron Hefner about this property!
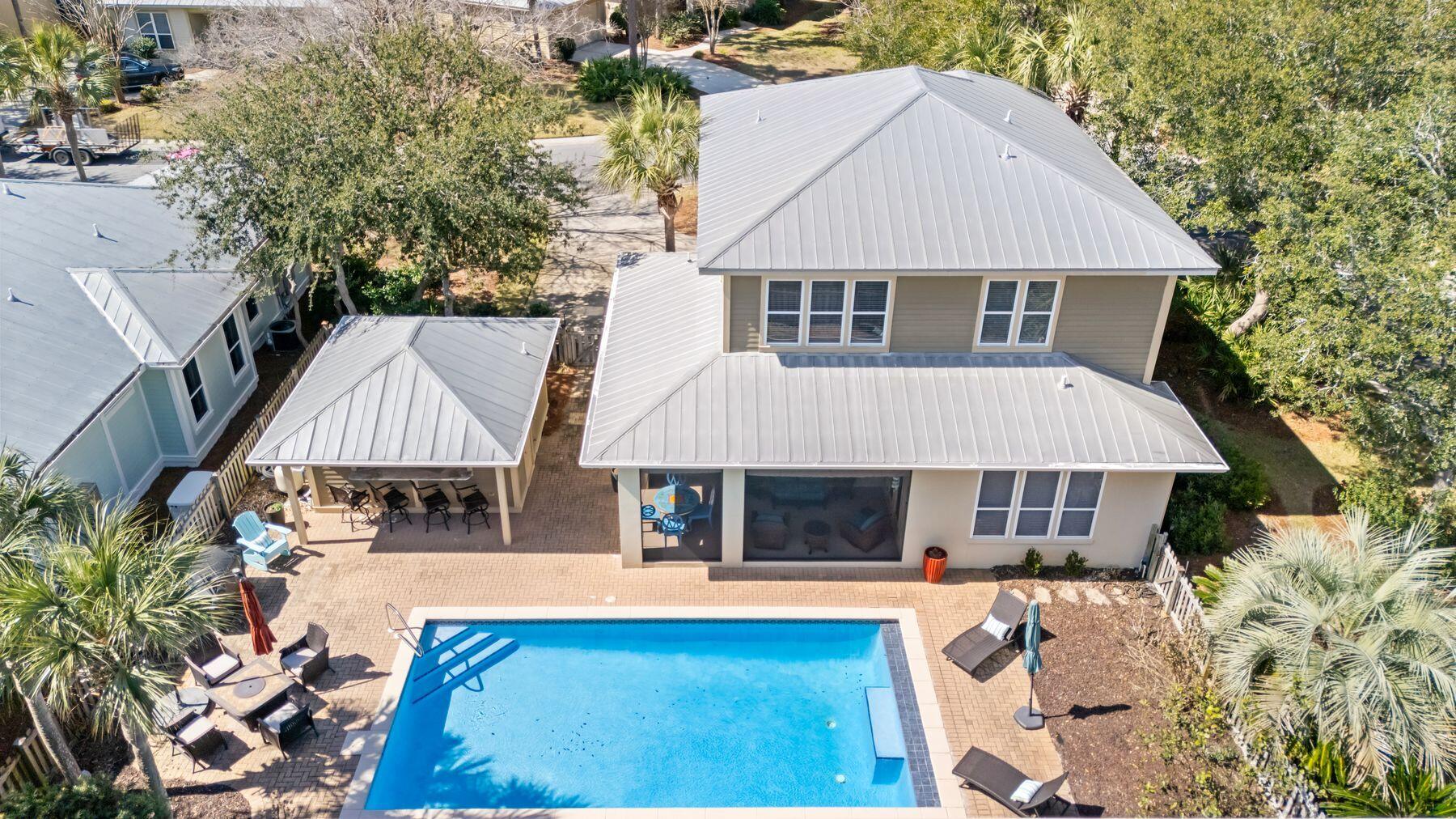
Property Details
Situated in the heart of Sandestin Golf and Beach Resort, this four-bedroom, three-full and two-half-bathroom home offers one of the few private pools in the community and and exceptional living experience in the highly sought-after Crystal Lake community. With short-term rentals restricted, this peaceful neighborhood provides an ideal setting for a primary residence or 2nd home. Positioned on a beautifully landscaped corner lot, the home showcases an open concept floor plan, travertine and wood flooring, crown molding, recessed lighting and raised ceilings. Outdoor living is at its finest, with a 14 x 30 heated pool, brick paver decking, a pool house, and a sitting area for evening campfires. The pool house offers a half bath, changing area, extra storage, a refrigerator, an outdoor shower and a private poolside bar for serving summer cocktails. Beyond the property, Sandestin Golf and Beach Resort offers an array of world-class amenities, including four championship golf courses, 15 tennis courts, community pools, beach access, a spa and fitness center and the lively Village of Baytowne Wharf with boutique shopping, dining, nightlife and marina access. Designed for those seeking a refined coastal lifestyle, this Crystal Lake home delivers both elegance and comfort in an unbeatable location.
| COUNTY | Walton |
| SUBDIVISION | Crystal Lake at Sandestin |
| PARCEL ID | 25-2S-21-42610-00B-0010 |
| TYPE | Detached Single Family |
| STYLE | Florida Cottage |
| ACREAGE | 0 |
| LOT ACCESS | Controlled Access,Paved Road |
| LOT SIZE | 88x88x88x103 |
| HOA INCLUDE | Accounting,Management,Master Association,Security,Trash,TV Cable |
| HOA FEE | 487.37 (Monthly) |
| UTILITIES | Electric,Public Sewer,Public Water,TV Cable |
| PROJECT FACILITIES | Beach,Dock,Dumpster,Exercise Room,Fishing,Gated Community,Golf,Marina,Pavillion/Gazebo,Pets Allowed,Pickle Ball,Picnic Area,Playground,Pool,Separate Storage,Short Term Rental - Not Allowed,Tennis,TV Cable,Waterfront |
| ZONING | Resid Single Family |
| PARKING FEATURES | N/A |
| APPLIANCES | Dishwasher,Disposal,Dryer,Microwave,Oven Self Cleaning,Refrigerator,Refrigerator W/IceMk,Security System,Smooth Stovetop Rnge,Stove/Oven Electric,Washer |
| ENERGY | AC - Central Elect,Double Pane Windows,Heat Cntrl Electric,Water Heater - Elect |
| INTERIOR | Breakfast Bar,Ceiling Crwn Molding,Ceiling Raised,Furnished - All,Lighting Recessed,Plantation Shutters,Upgraded Media Wing,Washer/Dryer Hookup,Window Treatment All,Woodwork Painted |
| EXTERIOR | BBQ Pit/Grill,Deck Open,Fenced Back Yard,Fenced Lot-Part,Hurricane Shutters,Patio Enclosed,Pool - House,Pool - In-Ground,Porch Screened,Shower |
| ROOM DIMENSIONS | Master Bedroom : 16 x 14 Bedroom : 16 x 10 Bedroom : 14 x 12 Bedroom : 12 x 12 Great Room : 29 x 16 Kitchen : 12 x 12 |
Schools
Location & Map
From Highway 98 W, turn left onto Sandestin Blvd N. At the roundabout, take the first exit onto Baytowne Ave. Turn left onto Crystal Lake Dr and follow to 2034.

