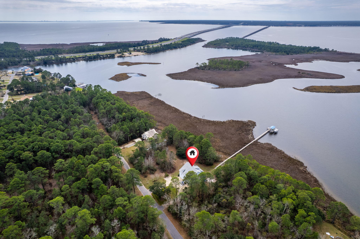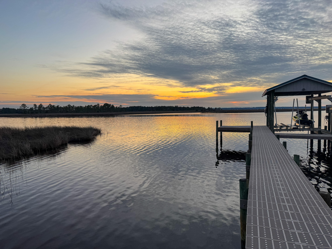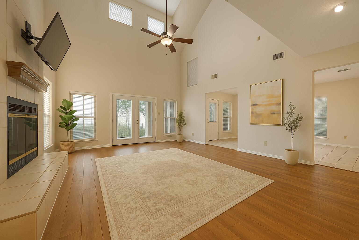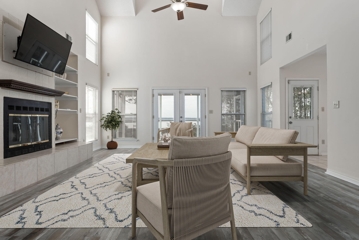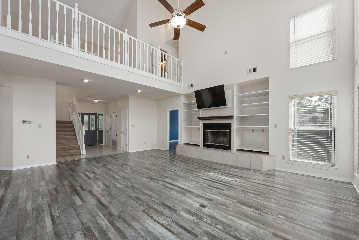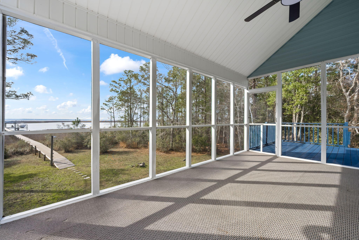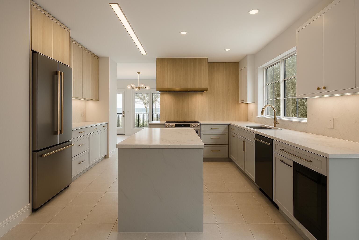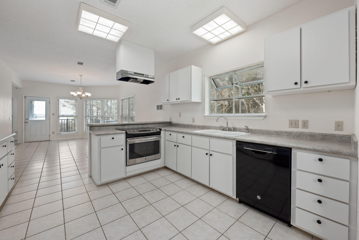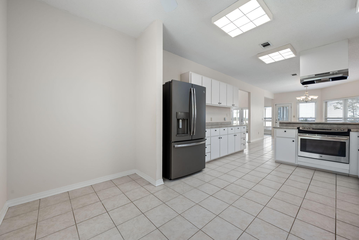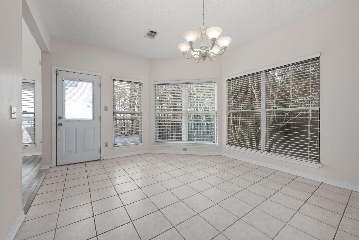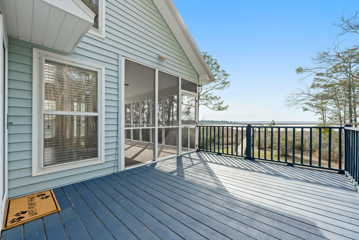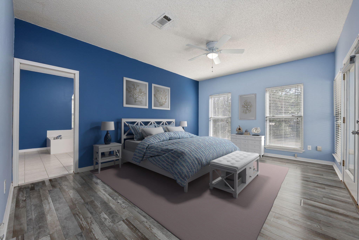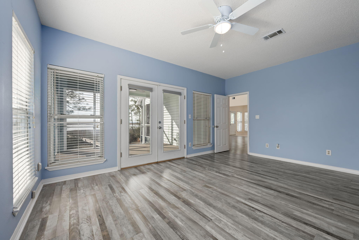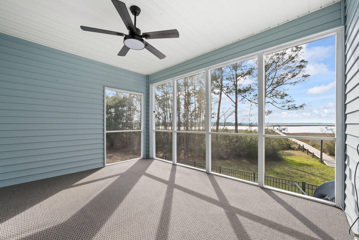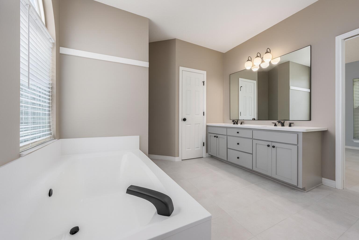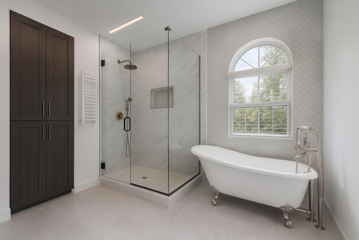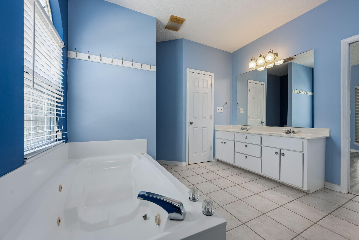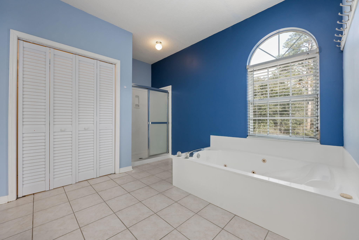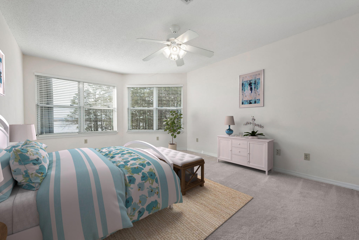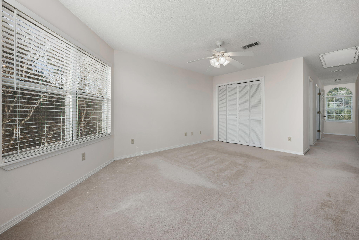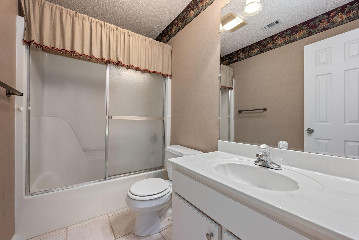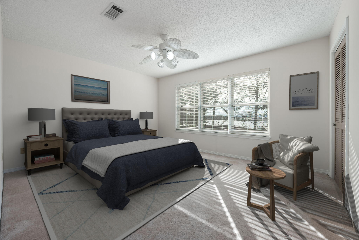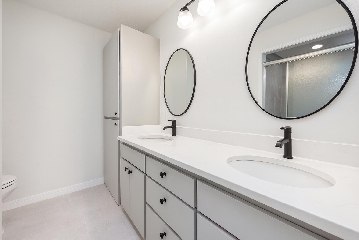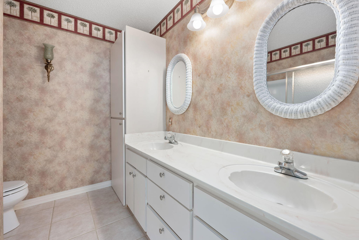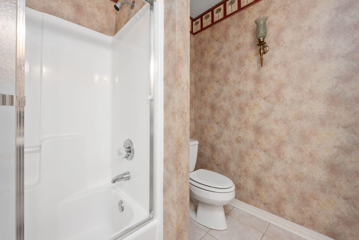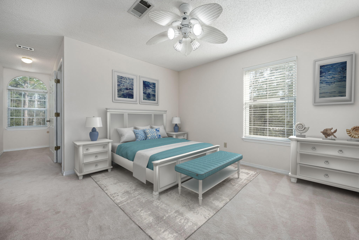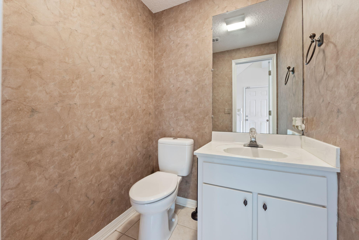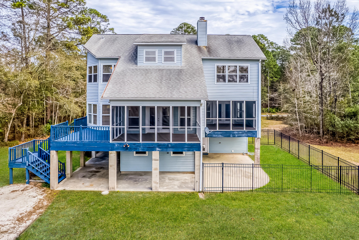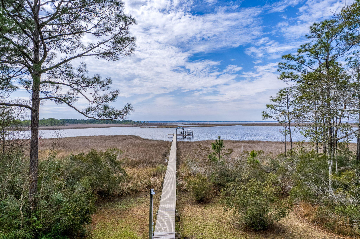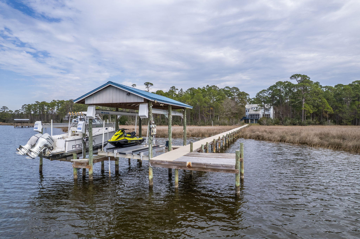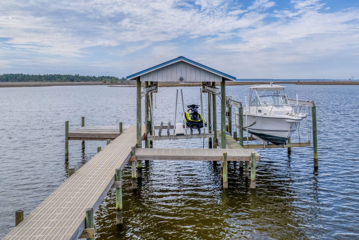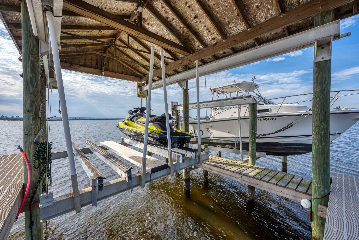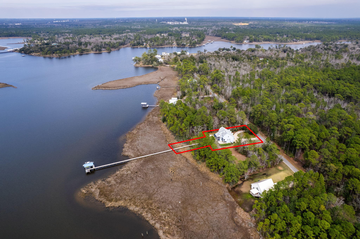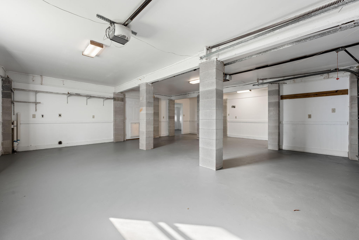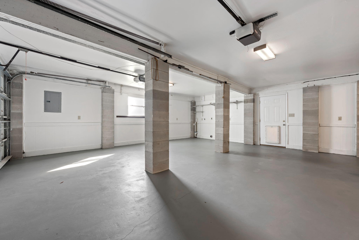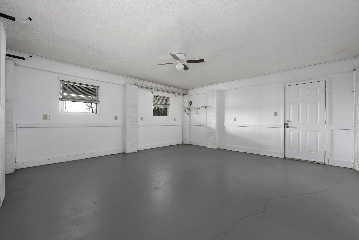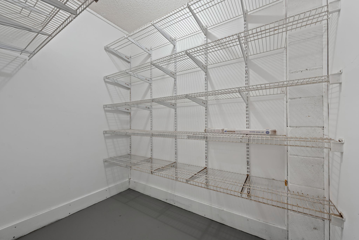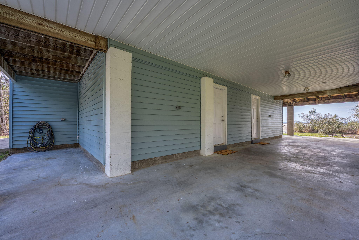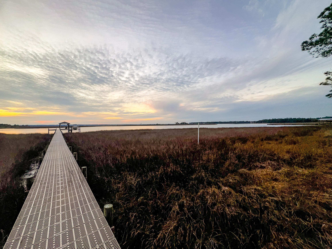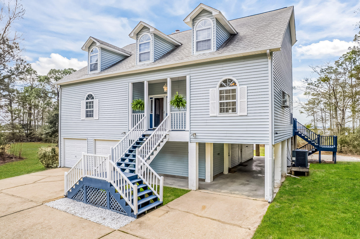Milton, FL 32583
Property Inquiry
Contact Travis Talley about this property!
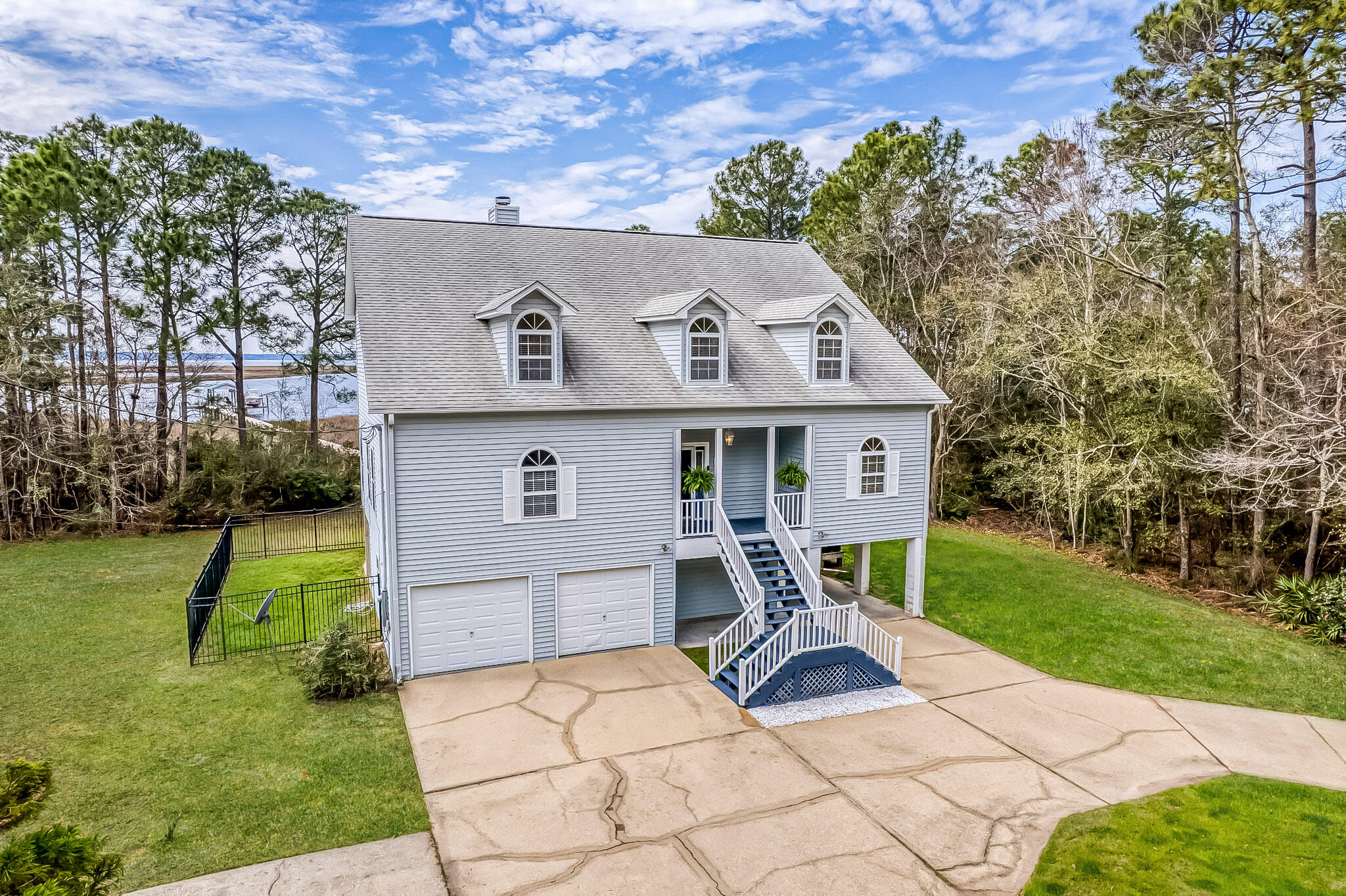
Property Details
Motivated Seller!! BRING ALL OFFERS!! Ask about Seller paying closing costs! Tucked away at the end of a quiet dead-end street, this 3-story waterfront retreat offers abundant privacy, sweeping bay views, and a dock and boatlift. With 4 bedrooms and 3.5 baths, and just 5 miles from I-10 and 9 miles from Pensacola International Airport, the home combines tranquility with convenience. Nearly every room boasts stunning views of the bay! The main level features an open living area with built-in shelving, a fireplace, new LVP flooring, and seamless access to a screened-in covered patio (with no-see-um screens). The kitchen offers abundant space and cabinetry, a formal dining room, and a sunny breakfast nook. A deck off the kitchen creates the perfect spot for outdoor dining. The main-level pri mary suite is its own private retreat, complete with a screened patio, soaking tub, walk-in shower, dual vanities, walk-in closet, and direct access to the laundry. Upstairs, three additional bedrooms offer plenty of flexibility. One serves as a secondary suite with its own bath and double closets, while two more bedrooms share a full bath. Designed for waterfront living, the property includes a private pier, boat dock, 32K lb. boat lift, and a fully automatic dual jet ski lift. The oversized two-car garage features a workshop, refinished floors, two storage closets, and washer/dryer hookups. A fenced area with doggy door access from the second floor offers convenience for pets, while a covered two-car carport provides extra parking. Blending peace and seclusion with quick access to Gulf Breeze and downtown Pensacola, this bayfront sanctuary is the perfect place to relax, entertain, and enjoy life on the water!
| COUNTY | Santa Rosa |
| SUBDIVISION | AVALON BEACH |
| PARCEL ID | 40-1N-28-0090-55800-0090 |
| TYPE | Detached Single Family |
| STYLE | Contemporary |
| ACREAGE | 1 |
| LOT ACCESS | County Road,Near Interstate Exit,Paved Road |
| LOT SIZE | IRR 309x101x302x80 |
| HOA INCLUDE | N/A |
| HOA FEE | N/A |
| UTILITIES | Public Water,Septic Tank |
| PROJECT FACILITIES | N/A |
| ZONING | Resid Single Family |
| PARKING FEATURES | Boat,Carport Attached,Covered,Garage Attached,RV |
| APPLIANCES | Disposal,Oven Self Cleaning,Stove/Oven Electric |
| ENERGY | AC - 2 or More,AC - Central Elect,Ceiling Fans,Water Heater - Elect |
| INTERIOR | Built-In Bookcases,Ceiling Raised,Fireplace,Floor Tile,Floor Vinyl,Floor WW Carpet,Furnished - None,Lighting Recessed,Lighting Track,Pull Down Stairs,Washer/Dryer Hookup,Window Treatment All |
| EXTERIOR | Balcony,Boatlift,Deck Open,Fenced Back Yard,Fireplace,Patio Covered,Patio Enclosed,Porch Screened,Workshop |
| ROOM DIMENSIONS | Living Room : 20 x 22 Dining Area : 12 x 16 Kitchen : 12 x 13 Breakfast Room : 12 x 5 Master Bedroom : 17 x 13 Master Bathroom : 16 x 11 Bedroom : 12 x 16 Full Bathroom : 8 x 5 Bedroom : 14 x 11 Bedroom : 12 x 11 Full Bathroom : 7 x 8 |
Schools
Location & Map
From I-10, head North on Avalon Blvd. Left on Del Monte to the end, left on 1st Ave. Continue past Dodge St, home is on the right.

